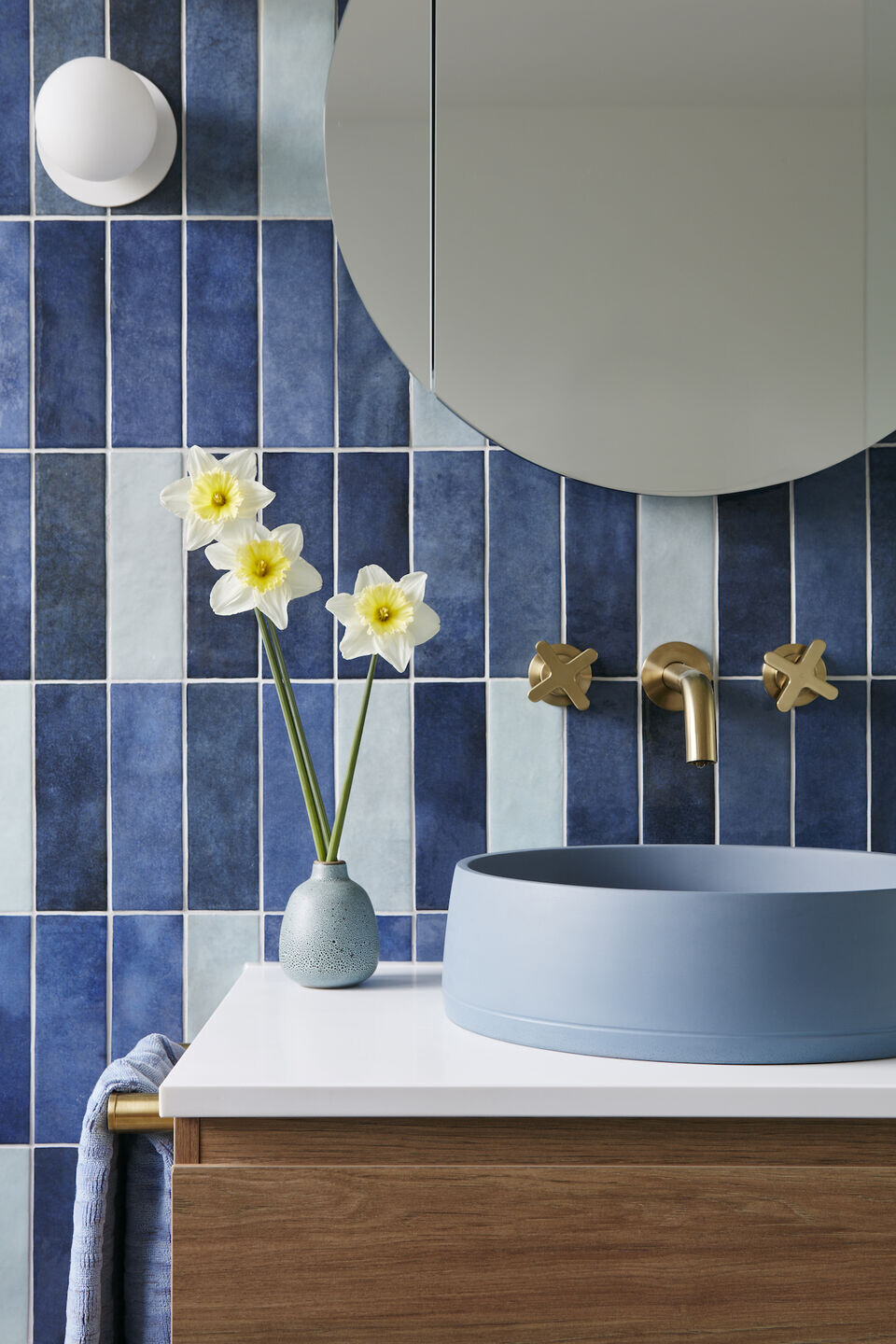A BATHROOM IN BLUE - INSPIRED BY SKY AND MOUNTAINS
Impractical. This late 80’s bathroom had seen better days. Requesting a complete overhaul of the bathroom, our client was ready for a bigger shower, improved cleaning and a desire to bring fun into the space. An avid alpine adventurer, he wanted to open the space up and create an uplifting, vibrant, refreshing and light-filled bathroom with plenty of ventilation. The result is transformational - an artful bathroom inspired by mountains and sky.

The existing bathroom featured two separate rooms, each with individual doors opening onto a clunky landing zone which was a waste of space. While serving a function, these rooms lacked any spatial awareness. Like many of their era, the separate toilet was long and narrow, while the shower was small and sunken into the floor cavity. Amazingly, the vanity and mirror on separate walls typified the disjointed nature of the space. The client was tired of cleaning the numerous grout lines in the tiled area and looked forward to resting in a bath that he could actually fit into, after an active day.
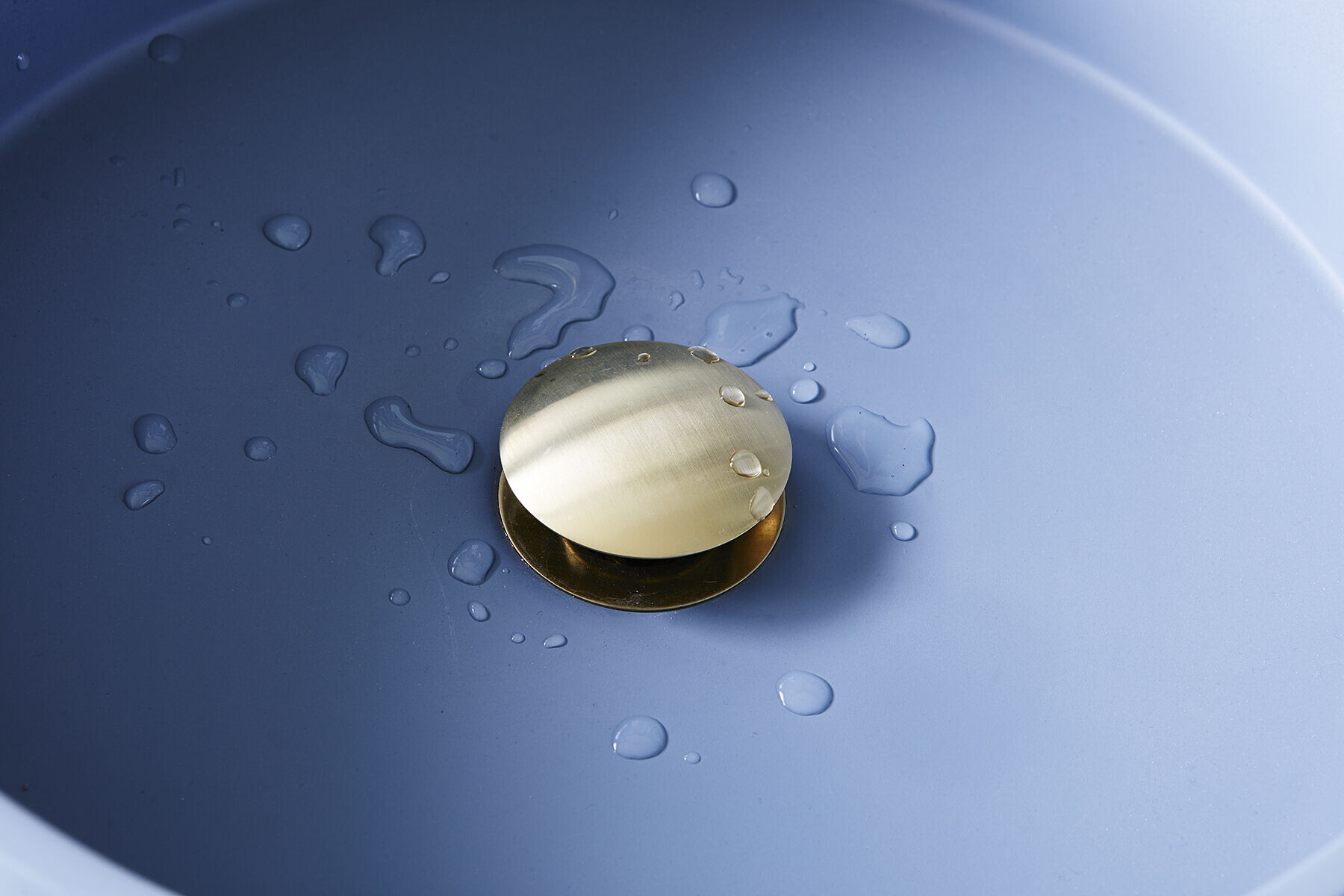
Taking inspiration from the client’s time hiking, skiing and travelling through local and overseas mountain communities, the renovation features a colour palette reminiscent of the various shades in a blue sky, represented by the collection of easy cleaning blue wall tiles, contrasted with brushed brass fittings, a warm wood vanity and grey terrazzo look tiles on the floor. Crisp white ceiling paint, white wall tiles for the shower, plus white wall sconces and vanity top compliment the blue hues, amplifying the light which bounces into the room via the two windows, providing a truly uplifting atmosphere.
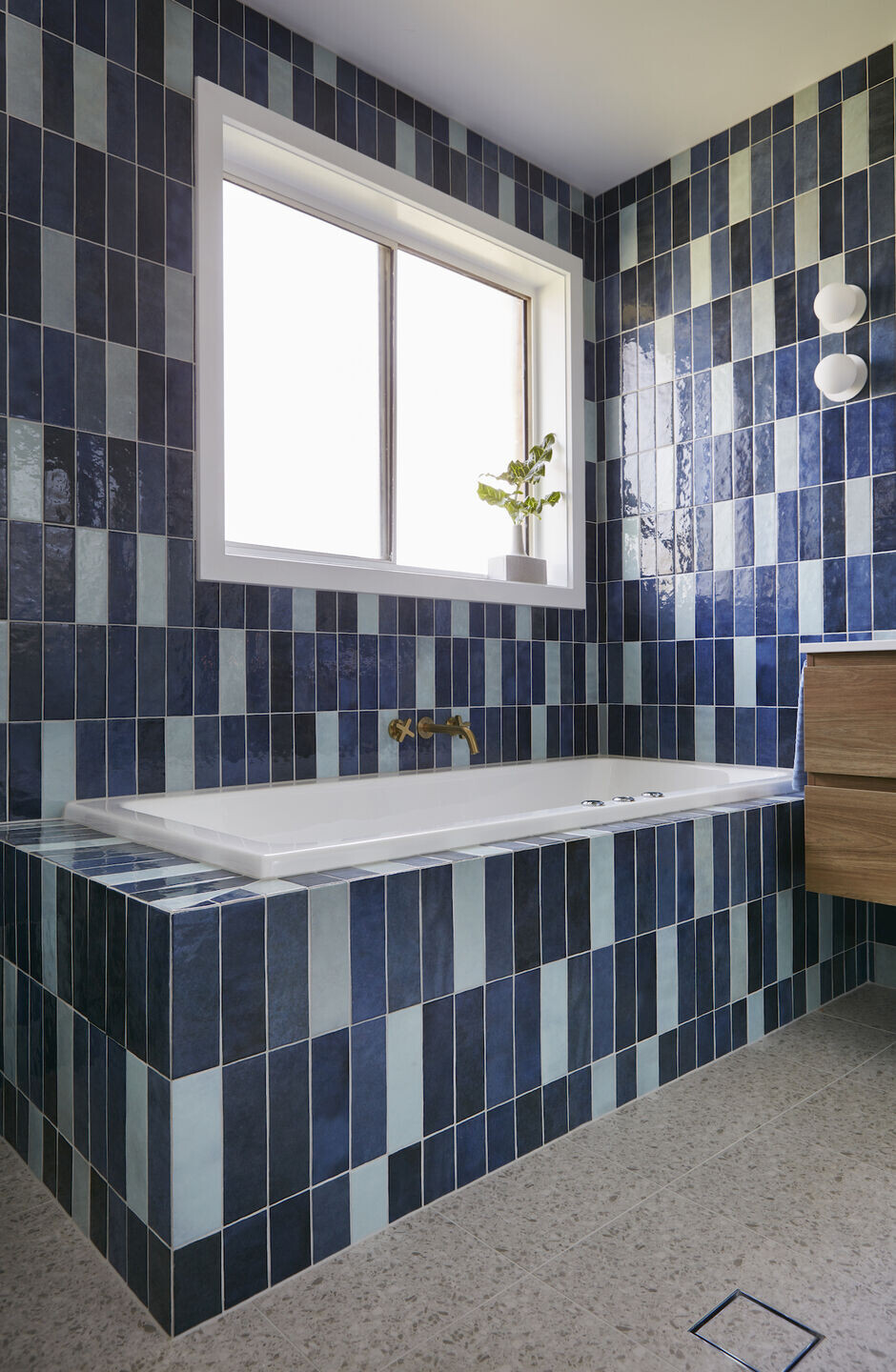
The wall separating the two rooms was removed and the single door realigned, providing an extra square metre of space, allowing for a reconfiguration of functional space that the client could move freely between. The vanity and bath plumbing was moved providing for a more functional layout, which feels much larger and more open. A larger shower and bath were added; the feature tiles create an uplifting mood, enhancing the large window above the new bath.
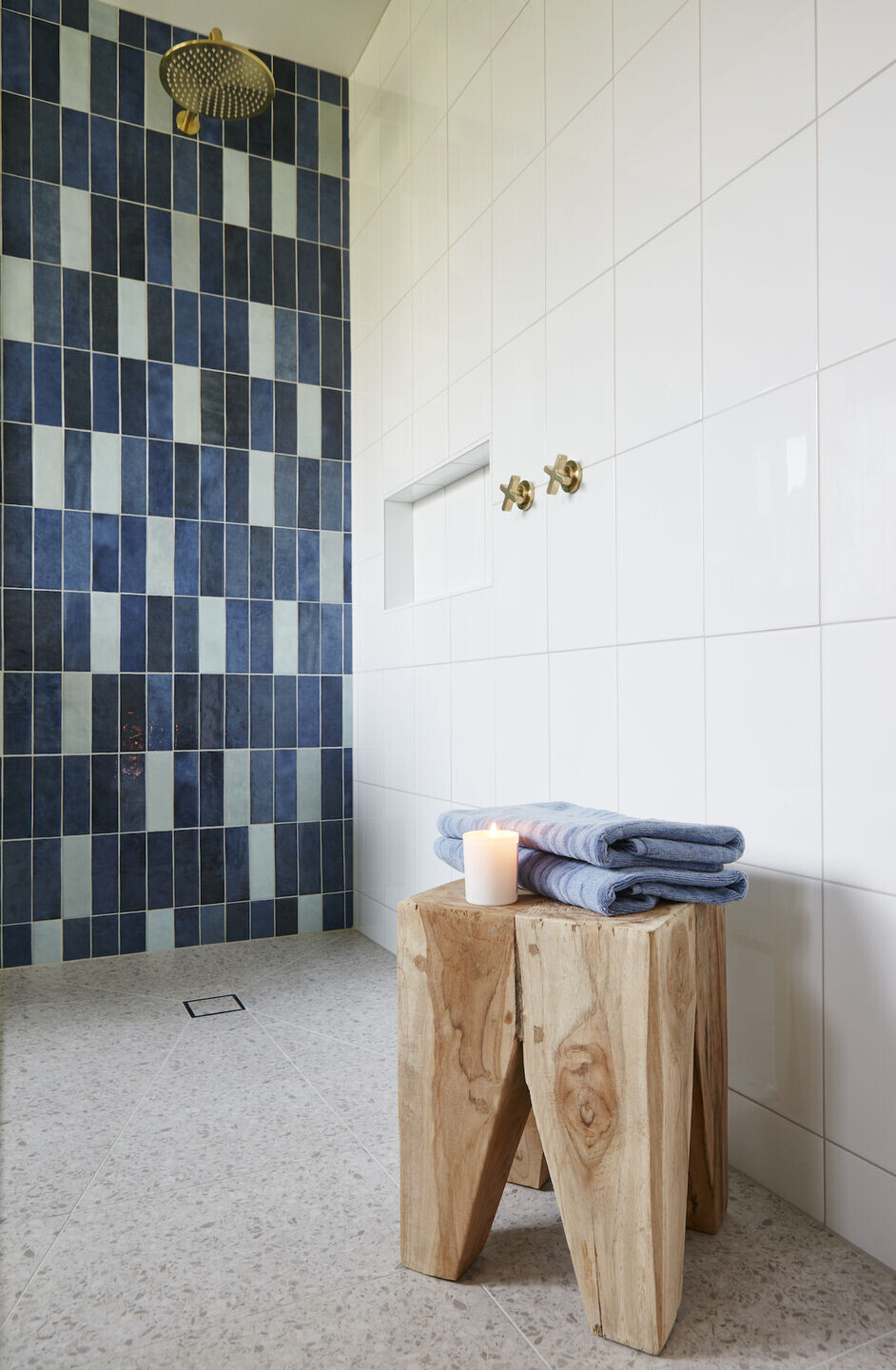
The client, a single gentleman who frequently has friends and family stay in his house near Bright VIC, was delighted with the outcome. "I am blown away with the new bathroom that Britt White Studio has created for me”, he said. “Britt has blown a breath of fresh air into my home. The way the light plays and reflects in the space provides a truly uplifting atmosphere every time I walk in, no matter the time of day. The cleaning is simple and the new layout is just so intuitive!’
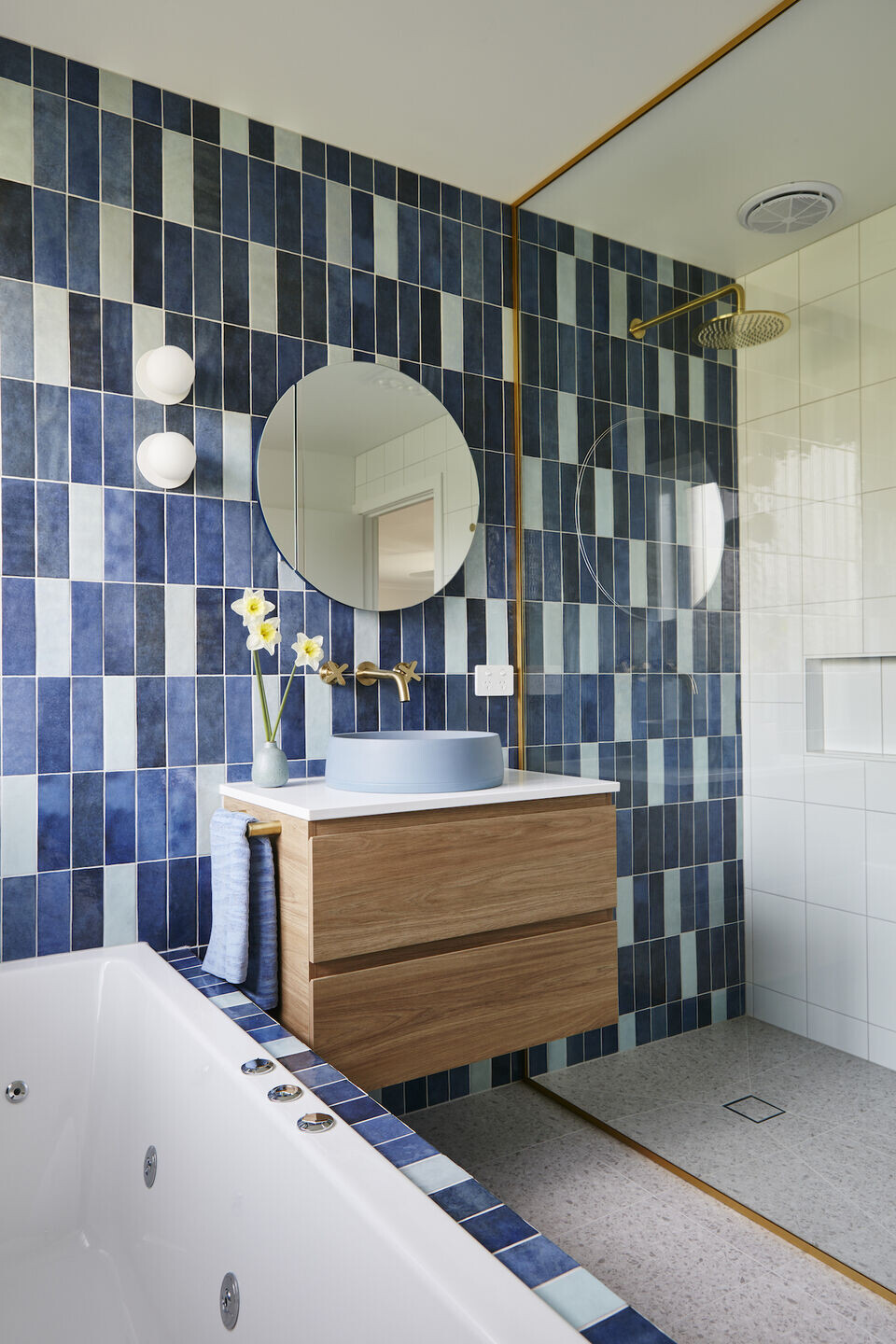
“The smallest room in the house is sometimes overlooked, but the transformative effect of a bathroom renovation can not be overlooked. One of my favourite ever projects, we’ve delivered an inspiring yet restful space…all infused with a signature Britt White Studio sense of fun”, said Britt Howard.
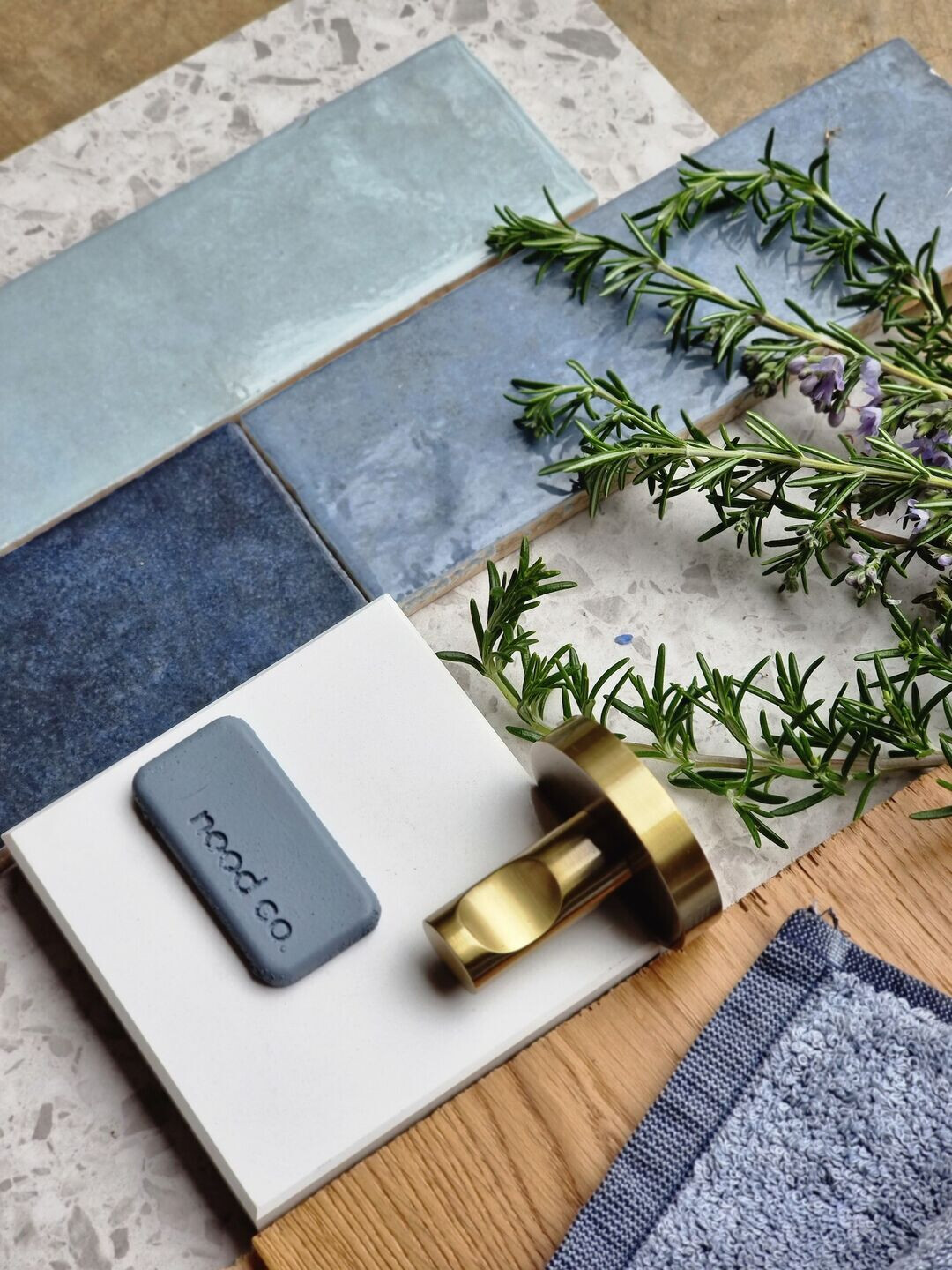
Team:
Concept, interior design, lighting design, construction management, styling: Britt White Studio
Chief Creative Officer: Britt Howard
Photographer: Simon Ferrito

Materials Used:
Copan blue concrete basin: Nood Co.
Brushed-brass fixtures and fittings: ABI Interiors.
Paloma Colonial Blue and Aqua feature tiles on the spa bath and walls, Pressed Edge white gloss tile: National Tiles.
Gravity White Matt floor tiles: Aspire Ceramics.
Decina spa bath: The Blue Space.
Timberline Havana Shaving Cabinet: The Blue Space.
Emporia Vanity Unit in Prime Oak Ravine with Bright White acrylic resin vanity top: ADP.
MFL frosted: orb wall sconce in brass by Masson Beacon Lighting.
