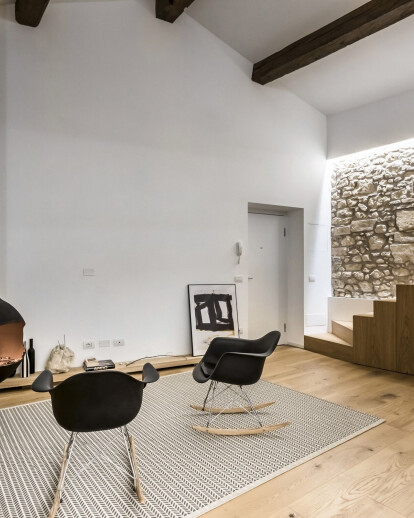The challenge faced provides the restoration of a tiny apartment located in a small and ancient suburb next to the city centre.
The design intent was that to combine the small spatial dimensions of the housing unit with its remarkable heights. Despite the very reduced floor surface, there was a possibility of eliminating the existing false ceiling (located far below the level of the coverage) and therefore to exploit the potential given by the internal heights.
Following this idea, the design solution proposed to realize a sequence of spaces arranged on different levels by creating a gallery that extends partially on the living unit giving life to three different spaces:
- A full-height area in the portion left free from the gallery;
- A reduced height area below the horizontal structure of the loft;
- A lofted upper level.
The functions were hierarchically defined by the design solution: the full-height space was therefore intended to host the living area, the space below the gallery welcomed the kitchen and the service rooms, while the upper surface of the loft was reserved for the sleeping area.
The realization of the upper floor gave the possibility to functionally use more surface than the existing one but at the same time it made possible to perceive the different environments that are in strict and mutual relationship.
The spatial solution defined was then integrated by the use of three different volumes which hide the service rooms of the house: the bathrooms and the closets.
To these volumes, a fourth one was added into the full-height area: the bottom part of the stairs was designed to combine the functional aspect of the vertical connection with the containing one.
The existing stone walls have been enhanced by a careful cleaning that allowed to keep their historical identity and to valorise the whole design composition.
The oak wood essence weas used in different finishes to create the whole aesthetic apparatus in order to give unity and uniqueness to all the elements of the project.
Material Used :
1. Vitra eames chair
2. marcel breuer cesca chair
3. ikea meltorp
4. zanotta mezzadro
5. flaminia up
6. casammood – bathroom ceramics – neutra 6.0





























