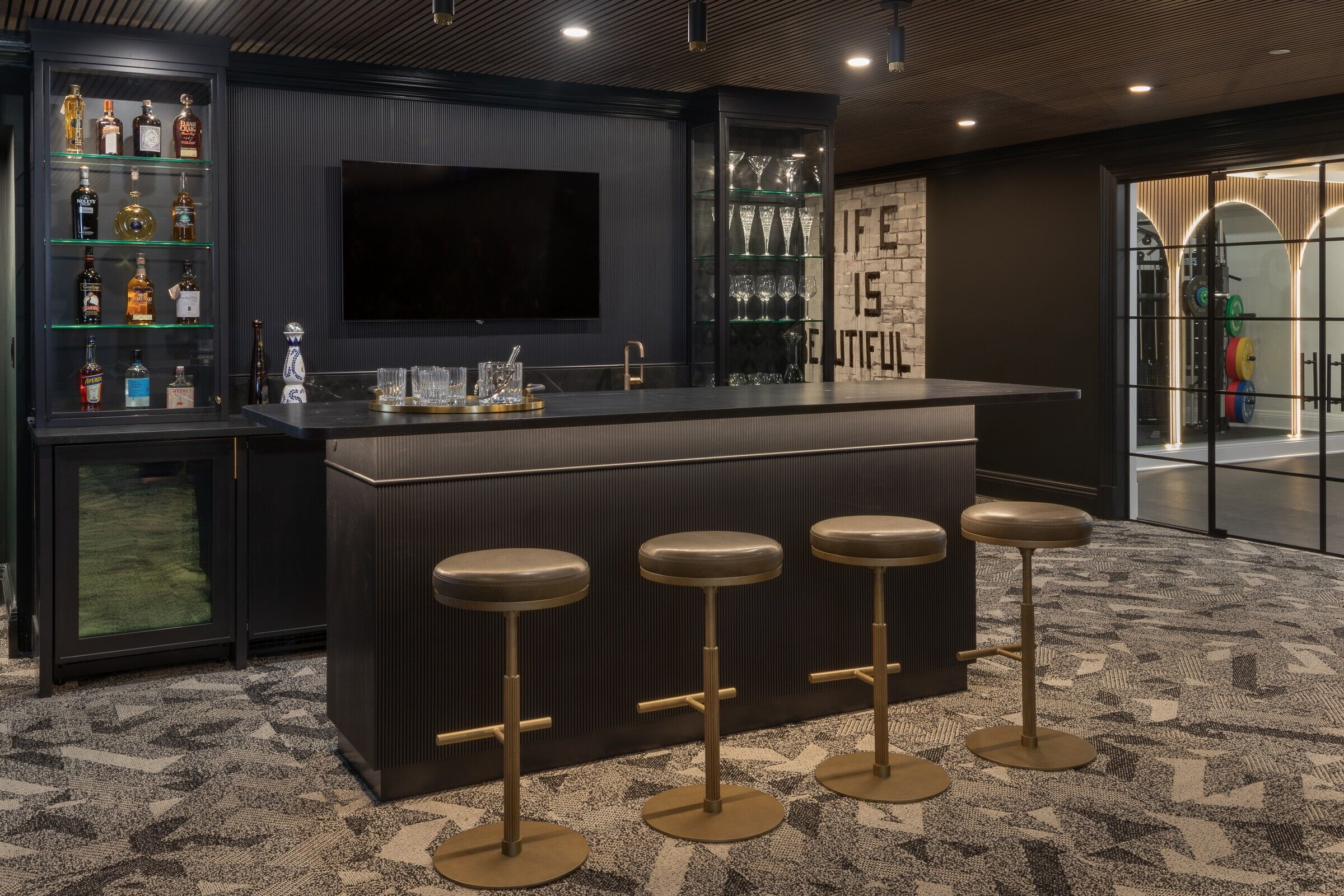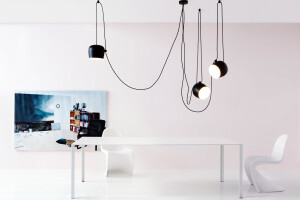In the heart of Westchester, there stood a grand Mediterranean house that yearned for a new lease on life. Our team took on the challenge of breathing fresh, modern vitality into this timeless beauty. From stripping the structure down to its studs to the meticulous selection of custom furniture, art, and collectibles, this project was a true testament to the power of design innovation.
Our inspiration for this project was drawn from the timeless allure of Parisian contemporary aesthetics. We wanted to bring a touch of that classic Parisian chic to the Mediterranean setting, resulting in a unique fusion of styles that celebrates the best of both worlds. The interplay of clean lines, rich textures, and a soft, muted color palette all come together to create an inviting, yet sophisticated, atmosphere throughout the house.
Every aspect of this project was meticulously customized. We handpicked furniture, art, and collectibles that not only elevated the space but also told a compelling story of our passions and experiences. The result is a home that feels both personal and exquisitely curated.

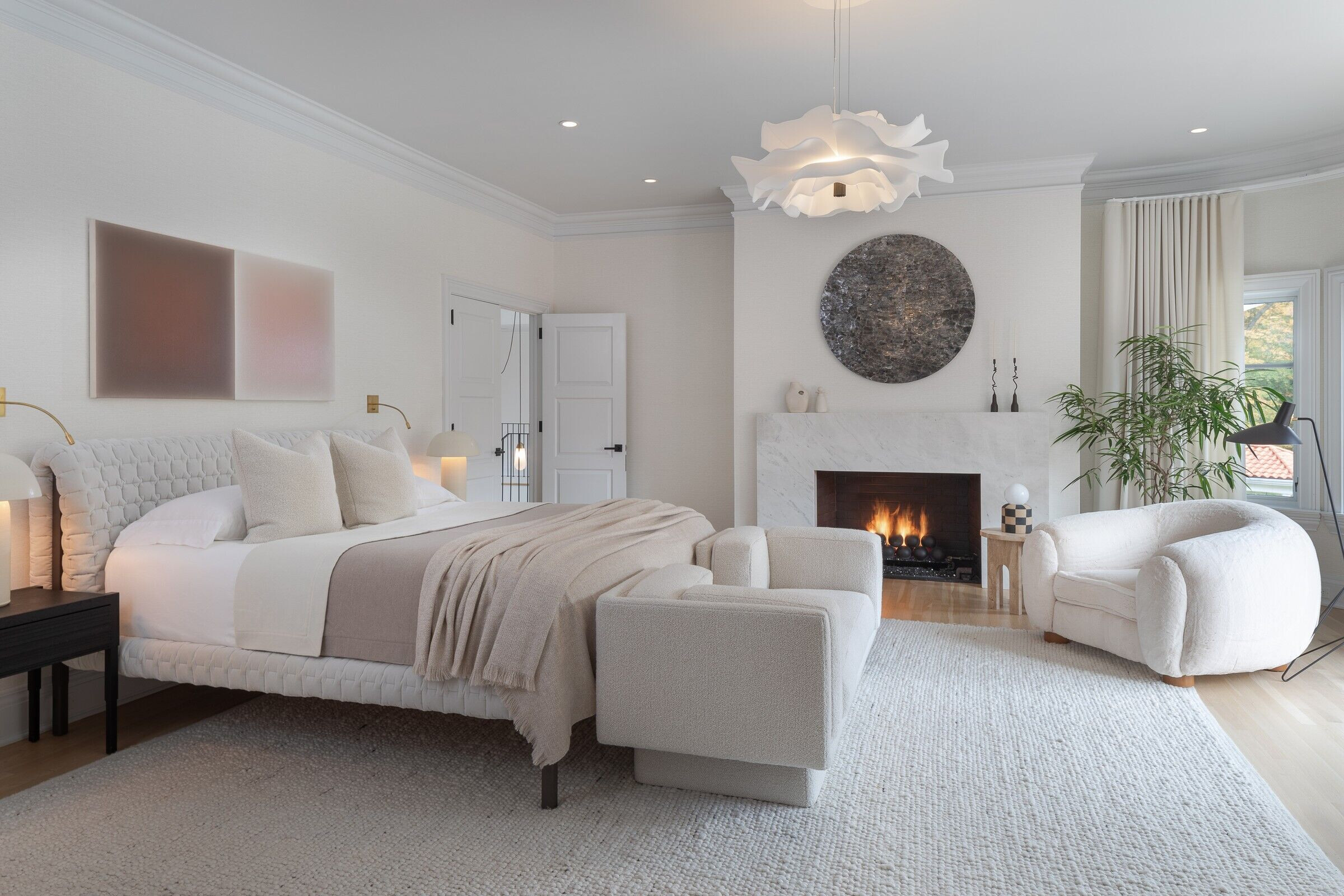
What was the brief?
The design brief for the dated Mediterranean home presented a challenge to "de-mansion the mansion" and imbue it with a contemporary and sophisticated aesthetic. The objective was to transform the space into a modern, livable environment characterized by brightness, openness, and predominantly monochromatic furniture.
Additionally, the design evokes a zen feeling with an emphasis on simplicity and a reverence for nature, fostering a harmonious atmosphere throughout the home.
A crucial element of the design brief is the need to open up the home to the outside, establishing a seamless indoor-outdoor connection. The incorporation of modern art was essential to inject happiness and youthful energy, contributing to a balanced and inviting ambiance that reflects both timeless sophistication and vibrant contemporary flair.
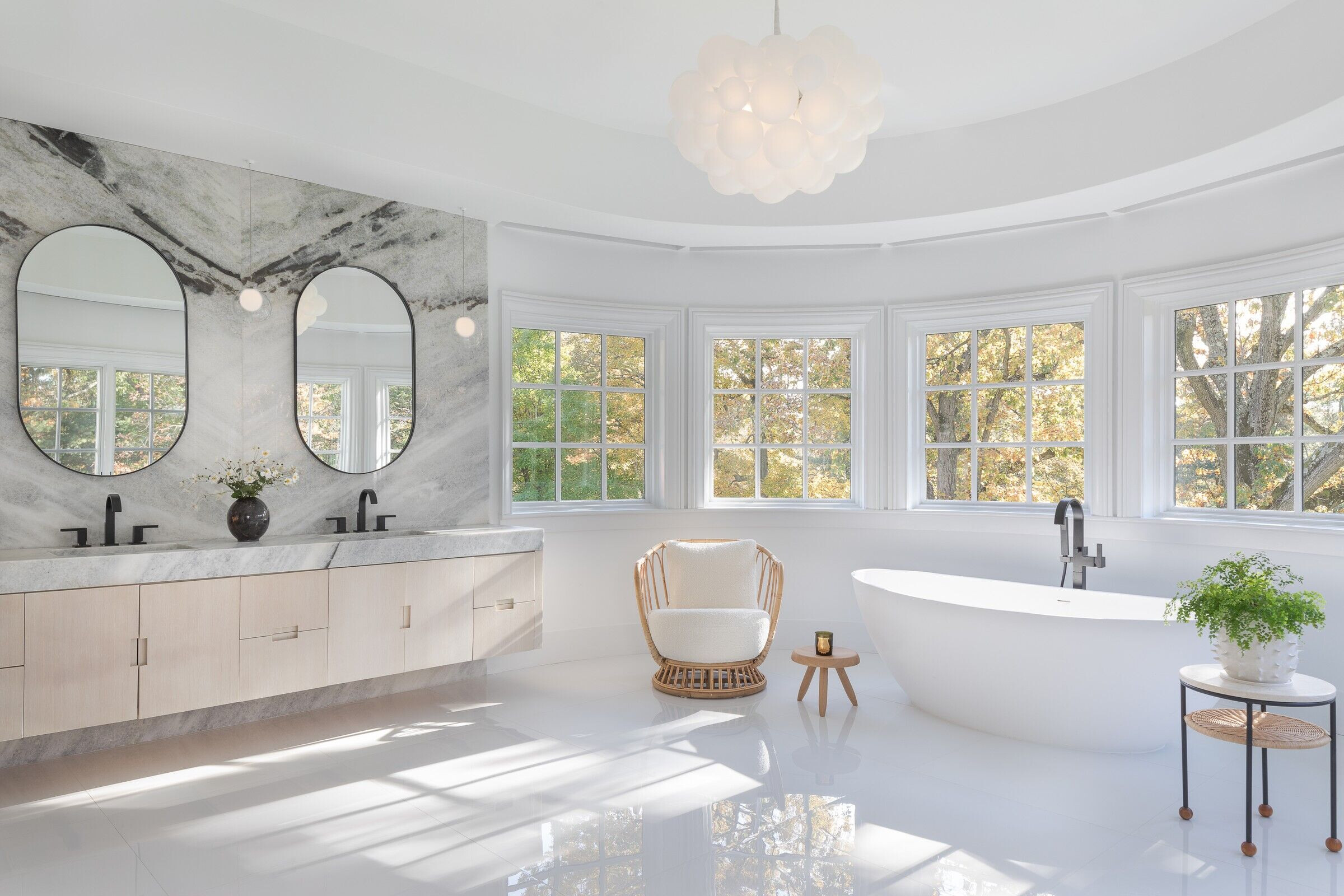
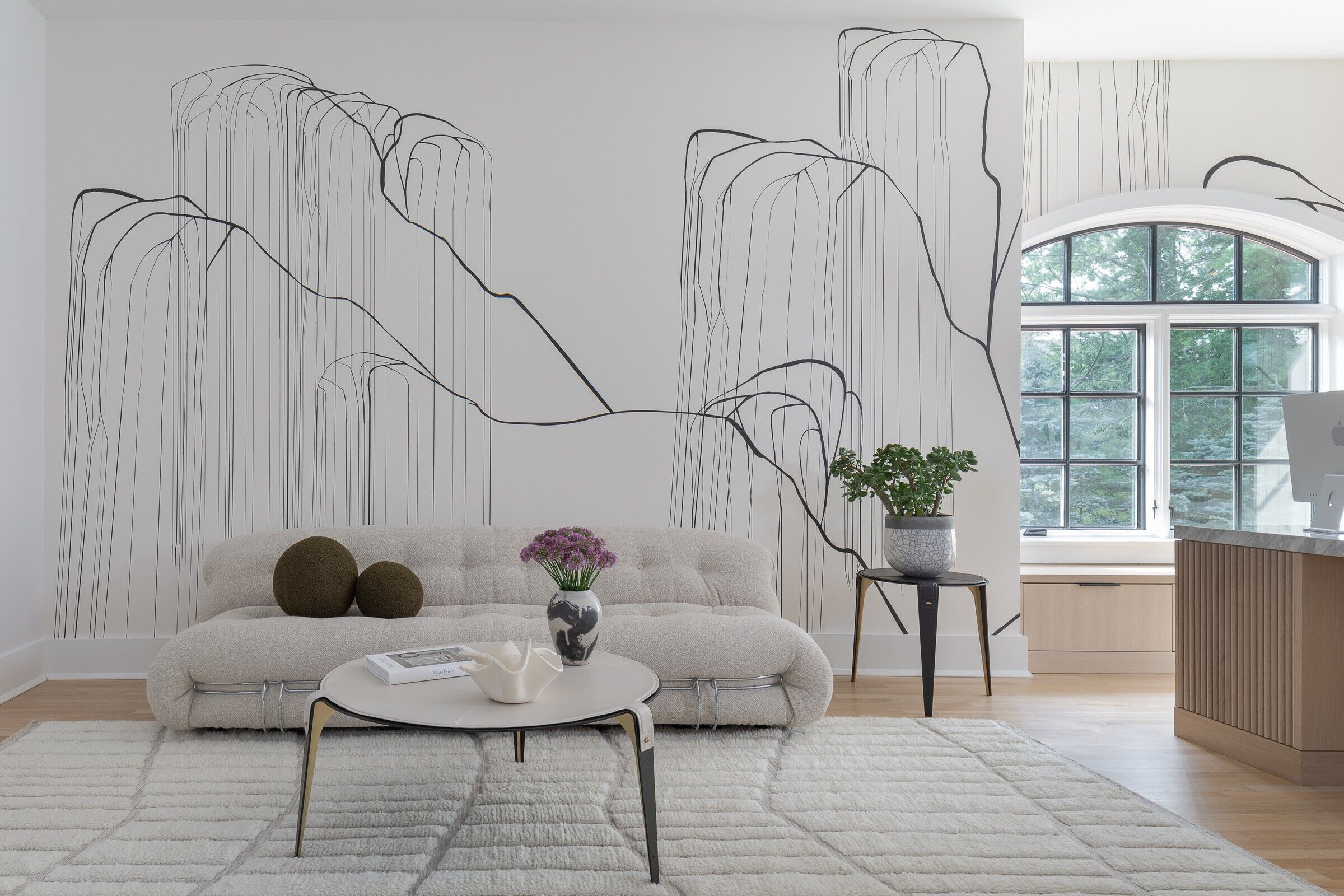
What were the key challenges?
One of the primary challenges we faced was retaining the grand scale and beautiful architectural bones of the house while infusing it with a refreshing, modern aesthetic. To achieve this, we embarked on an extensive process of skim coating the walls to eliminate texture, creating a clean canvas for our design vision.
To further enhance the sense of space and flow, we raised the floor in the previously sunken family and living rooms, seamlessly connecting them to the rest of the house. We installed large, strategically positioned doors facing the garden, forging an intimate connection between the indoors and the breathtaking outdoor surroundings, which had previously been lacking.
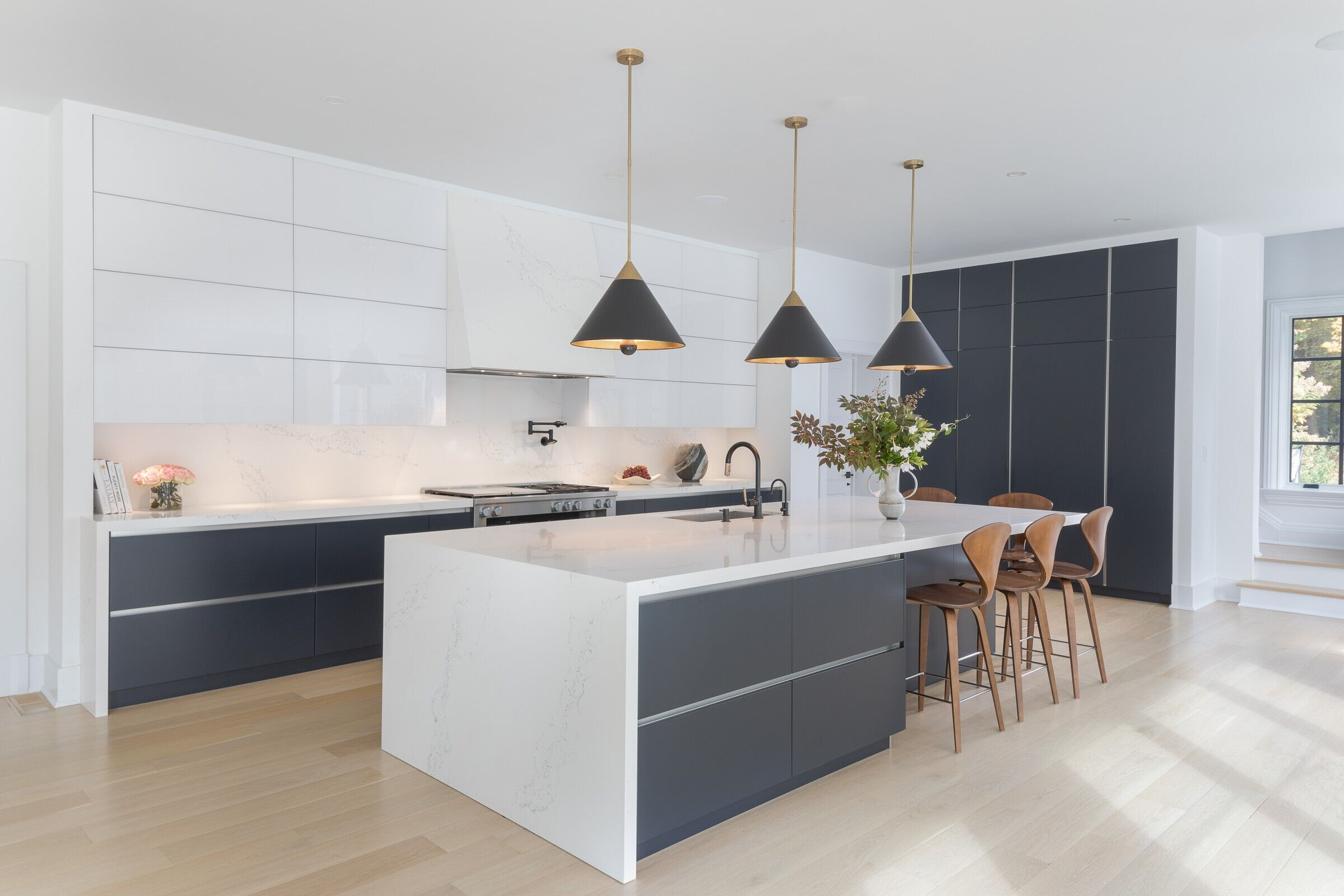
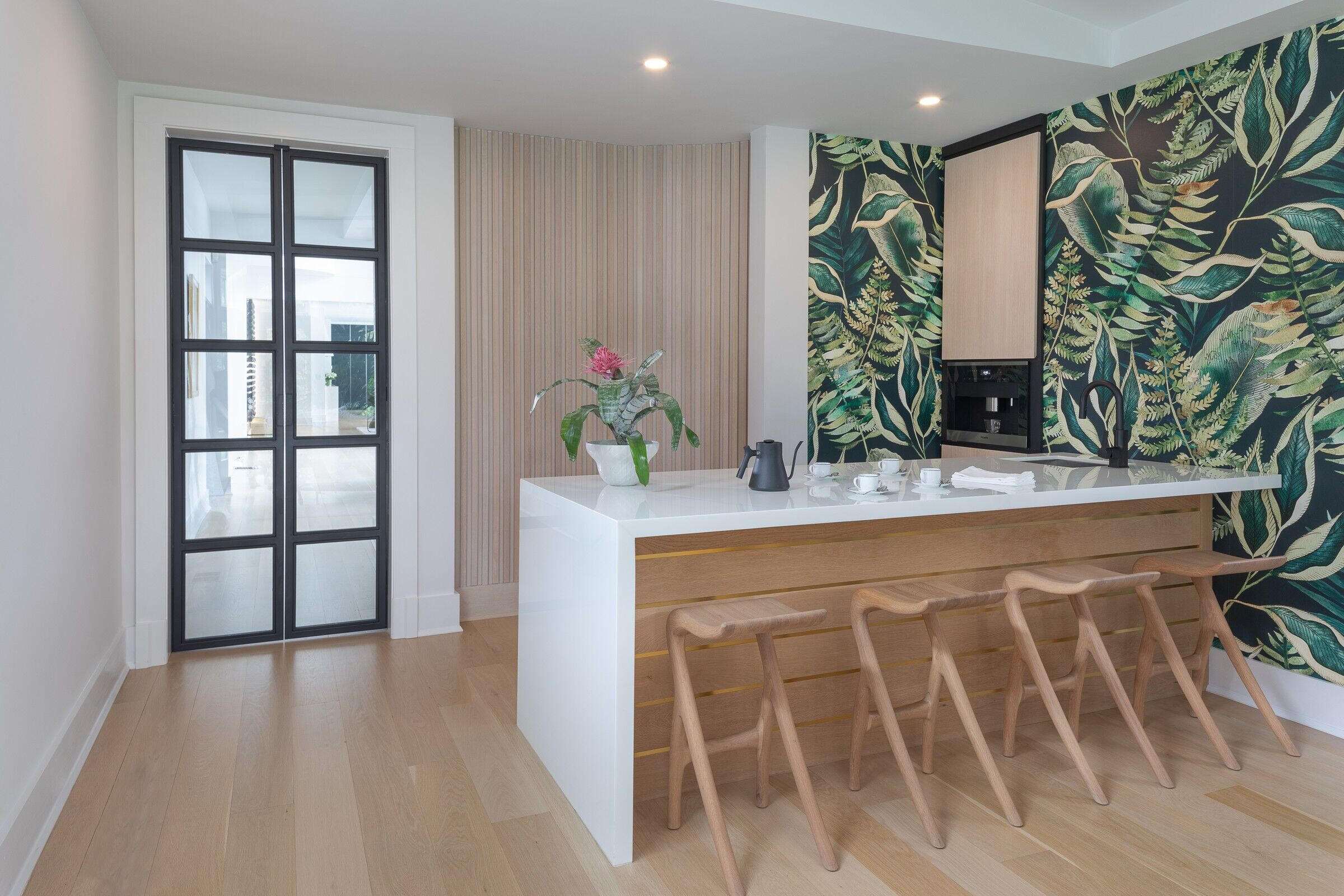
What materials did you choose and why?
We liked to use natural elements like wood and marble to add a touch of natural richness and balance to the overall aesthetic.
The marble fireplace is a great focal point in the family room as it brings a sense of timeless elegance and luxury to the home. Its natural beauty and unique veining patterns create a captivating focal point that introduces a tactile element, adding texture and depth to the space. Moreover, marble has a reflective quality that enhances natural light, making spaces feel brighter and more open. The use of marble in a fireplace setting establishes a sense of permanence and grandeur.
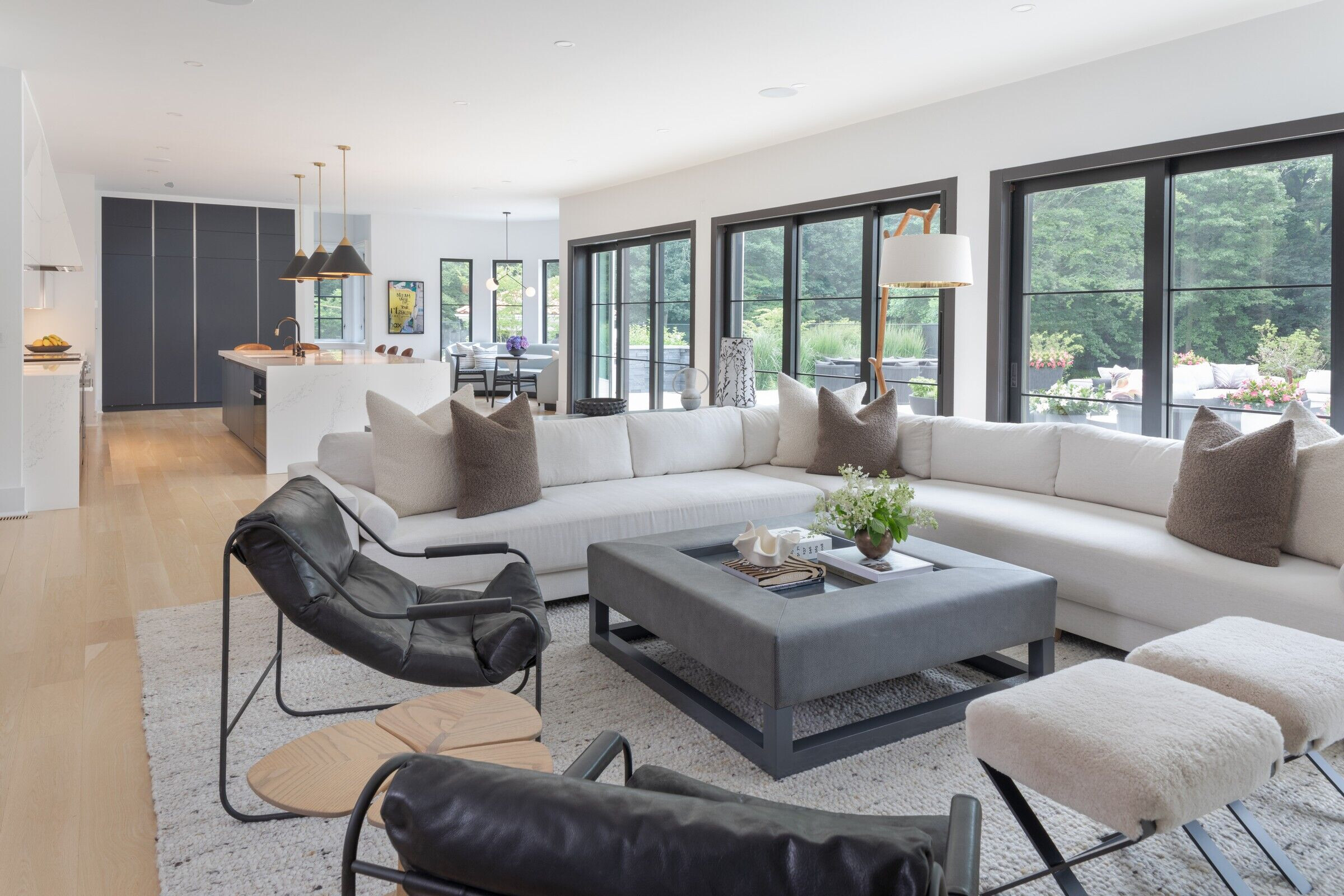
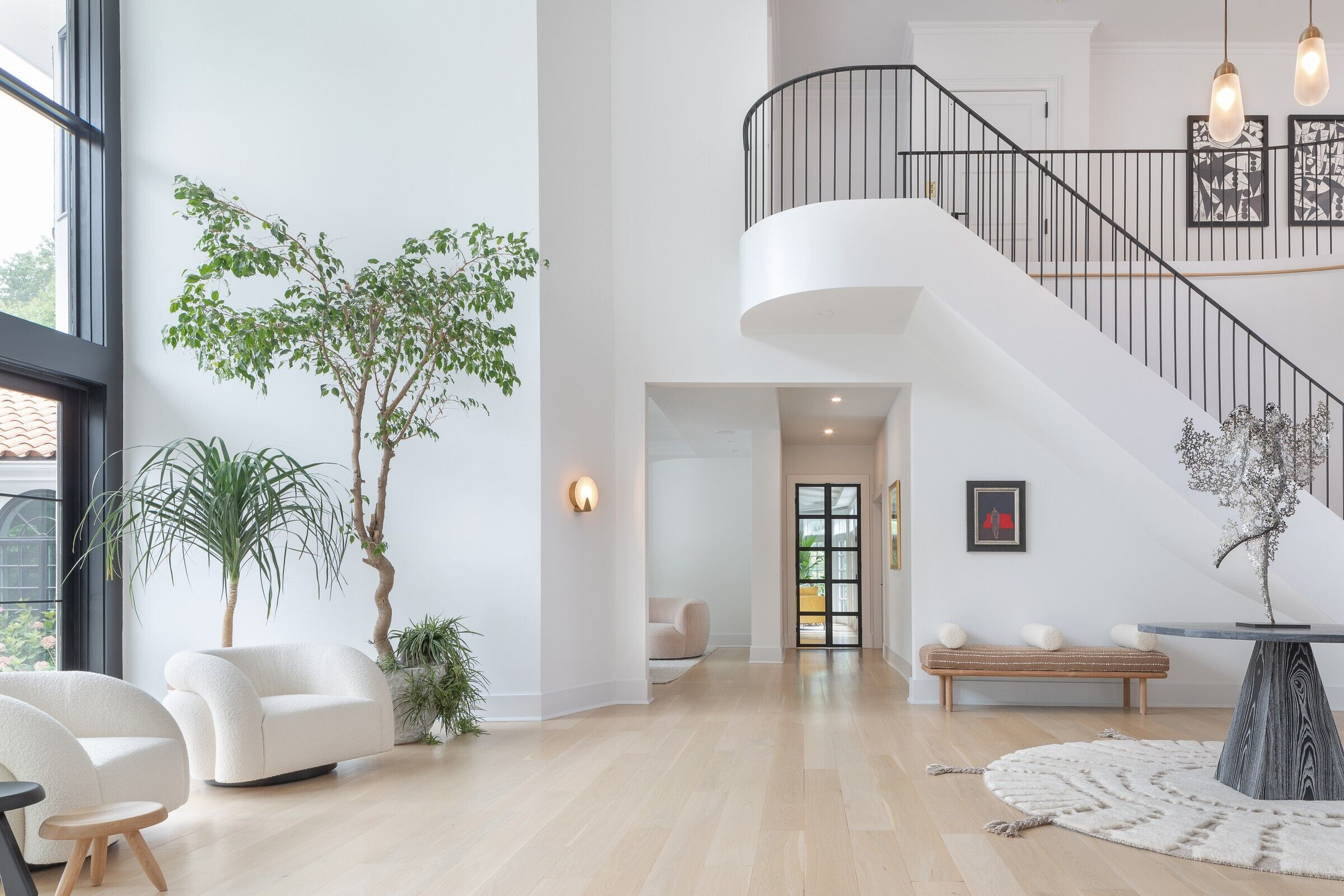
Team:
Archtect: Home for Zen Interiors
Other participants: Fernando Marquis Contracting
Photo Credits: Tim Lee Photographer
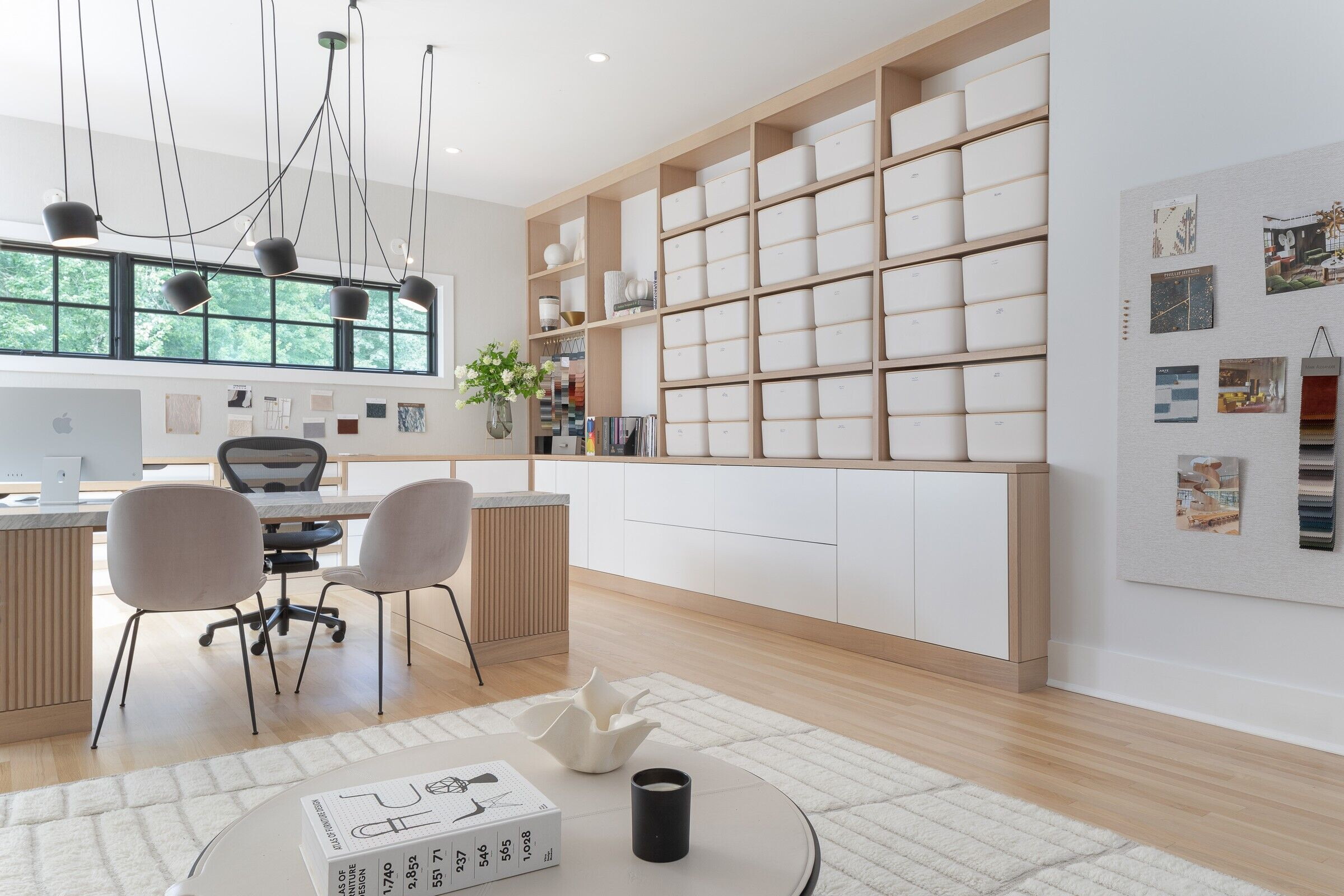
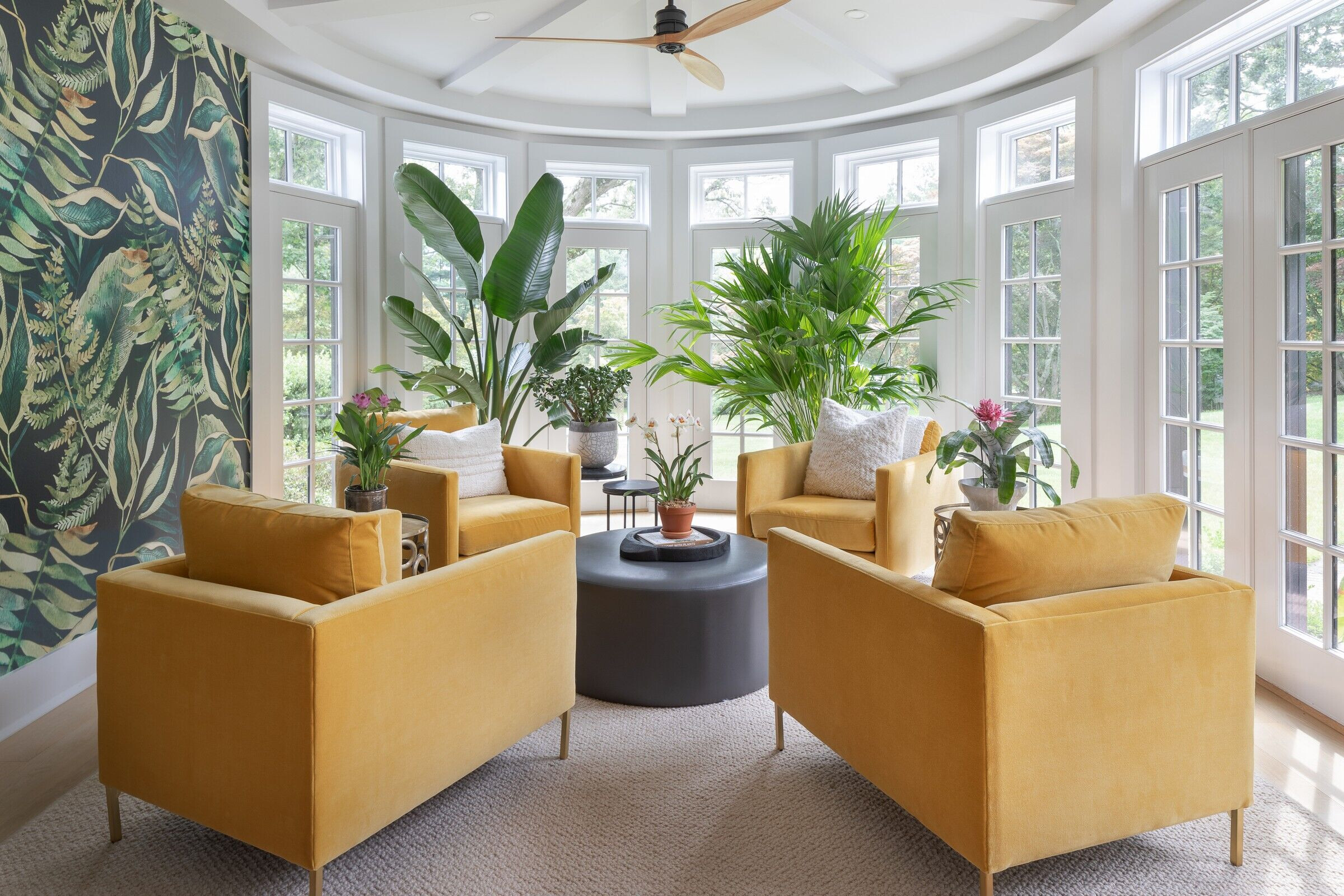
Material Used:
1. Windows: Marvin, Ultimate
2. Interior lighting:
Living Room and Foyer: Apparatus
Primary Bedroom: Juniper Designs
Dining Room: Gabriel Scott
Kitchen Island: Visual Comfort
Studio: Flos
Interior furniture:
Living Room:
1. Sofas - Pierre Rose Augustine
2. Coffee Table - purchased through Matter
3. Chandelier - Apparatus
4. Rug - Fayette Studio
5. Bar Cart - Man of Parts
Dining Room:
1. Chairs - Gubi
2. Sideboard - Sarza
3. Scuplture - Sarza
4. Mirror - Egg Collective
5. Light Fixture - Gabriel Scott
6. Wallpaper - Emma Hayes
Foyer:
1. Light Fixture - Apparatus
2. Rug - Woven
3. Lounge Chairs - Cuff Studio
Family Room
1. Lamp - Sarza
2. Lounge chairs - Cisco
Breakfast Nook
1. Chairs - Sarza
2. Table - Saarinan
Primary Bedroom:
1. Bed - Ligne Roset
2. Bedside table - May Furniture
3. Lounge Chair - vintage Jean Royere
4. Sidetable - Sarza
5. Bedside Lamps - Ceramicah
6. Reading sconces - Vaughan
7. Rug - Sarza
8. Pendant - Jupiter Designs
