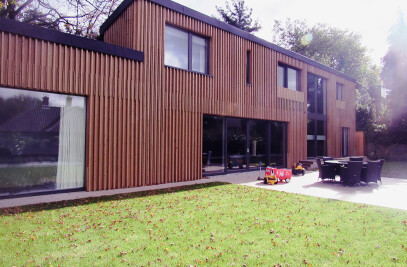Inspired from the sinuous curved forms and raw texture of the lunar landscape, the Moon House is part of a trilogy of three houses located in the northern tropical seaside state Goa in western India.
The design for the Moon House was inspired to bridge the feel of Tropical Modernist like Bawa with the fluid and dynamic lines like of ZahaHadid, so that the architecture of the house is constantly shifting and shaping between nature and space allowing it to blend seamlessly with its surroundings.
Formed around a louvered courtyard of existing trees, the Moon House is defined by its subtle curved entrance and its black grey textured facade of local black slate stone. The fluid in-situ concrete steps contrast with the warmth of the large teak pivoted wooden door and the shadows created by the moon calendar screen adjacent to it.
Shaped around a fluid crescent pool that forms the central feature of the house, the layout of the Moon House is inward looking since it was built on a tight plot size with little views unusual for a holiday home of this size.
The house is designed to be divided along the pool ; with the living , kitchen and guest spaces on one side that are connected through a semi-open louvered walkways and terraces to the bedroom spaces which evoke a constant and inside-outside and perforated mood while moving throughout the house.
Material Used :
1. Glazing - Schueco India
2. Cement Tiles - Bharat Flooring
3. Kitchen - Woodville India
4. Sanitaryware - FCML, Gessi and Laufen
5. HVAC - Daikan

































