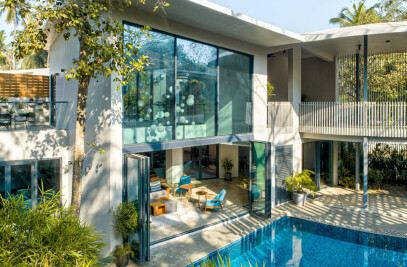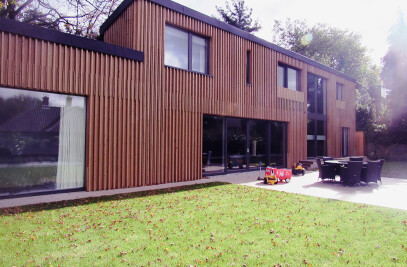Situated along side a canal lined with coconut trees in the quaint village of Siolim, in North Goa, the Earth House is designed with earthy stone and teak wood textures , shaded courtyards around large existing trees and a large water pool around palms reflecting the gentle and rooted nature of our Earth.
Fronting the canal, the earth house consists of long fluid bays that open towards it offering views of the quaint coconut palm filled water edge. The double height living room extends further into the landscape shaping a linear infinite pool while the other bays of the dining, bar and kitchen all extend to form louvred semi- open spaces creating a dissolved edge condition. Existing old trees are preserved all around the house with internal courtyards shaped around them to give a truly outdoor and tropical mood within the interiors.
The entrance to the house is through a custom crafted teak wood louvred door shaping a modern semi-open veranda and creating a warm, inviting feel into this large house through its perforated sunlight on the cool concrete floors. The internal courtyard adjacent to this veranda brings natural light and connection to outdoors while also creates a path to the double height living with its Fibonnaci style spiral stairs. The spiral stairs was designed as a sculptural element within this large double height space, and was crafted out of a spiralling white metal balustrade enhancing its floating and sculptural feel. Wooden treads create warmth whilst continuing the warm details found through the house.
The double height living space overlooks the pool and with its slide and fold doors open the space to the coconut lined pool and surrounding landscape. Cane furniture and a green upholstered sofa reflect the sinuous architectural elements within the house as well as the tropical Goan craft and local materials. The wooden artwork wall on one side of the wall made of reused teak wood gives warmth to the entire space . The living spaces flow into the open plan dining and kitchen with its Goan- Portuguese cement flooring, local granite counters and overlook another courtyard that floods the space with natural light. The kitchen extends into an outdoor dining that sits within the outdoor landscape with its louvred semi-open pavilion like feel and raw wooden table and chairs.
On the other side of living is a bar space that also opens up to the outdoor canal views and pool . These outdoor patios merge into the landscape and give plenty of semi-shaded spaces for the owners to enjoy a relaxed tropical evening overlooking the canal and tree-lined landscape. The ground level bedrooms are designed to have internal courtyards around existing trees that bring soft light within . The upper bedrooms are connected to private terraces that give an expansive tropical view from them, connecting them to the surrounding trees. The materiality of cane and wood as well as the cool green and blue colours flow into the bedrooms too.
All the bath spaces have a unique spatial experience and are naturally lit , expansive and made with simple concrete and natural stone tiles. With large overhangs and exposed concrete roofs , the house is designed to brace the Goan tropical rains. The inner courtyards around tall existing trees as the several louvred spaces keep the house passively cool and well ventilated in the tropical hot climate. Most of the glazing is double glazed and is oriented towards the north to allow minimal heat and direct sunlight into the house. The lines and forms of the Earth House are designed to connect constantly with its outdoors, bringing nature and all its coconut palm filled views in a modern, crafted and fluid manner.
Material Used :
1. Glazing - Schueco India
2. Cement Tiles - Bharat Flooring
3. Kitchen - Woodville India
4. Sanitaryware - FCML, Gessi and Laufen
5. HVAC - Daikan

































