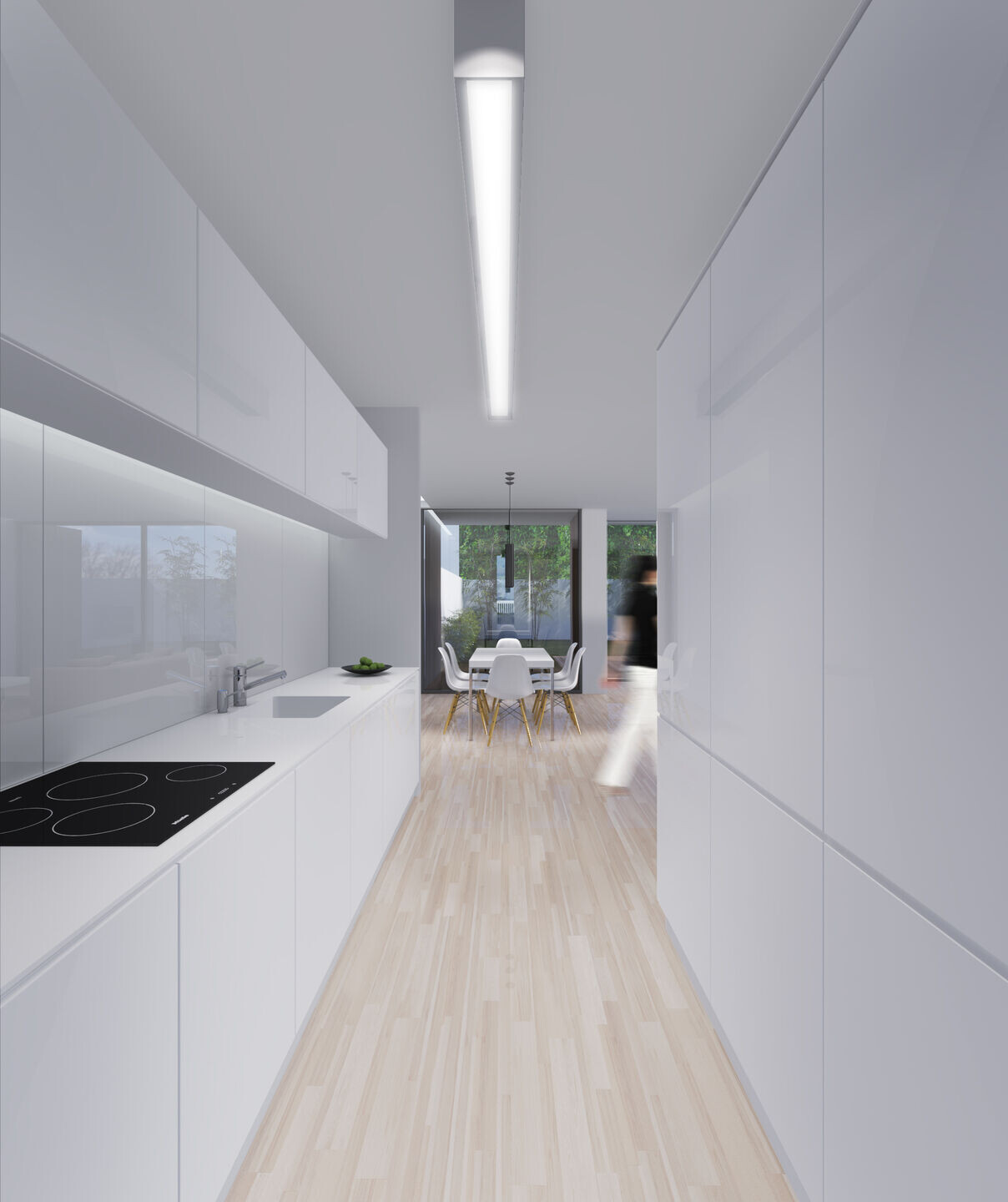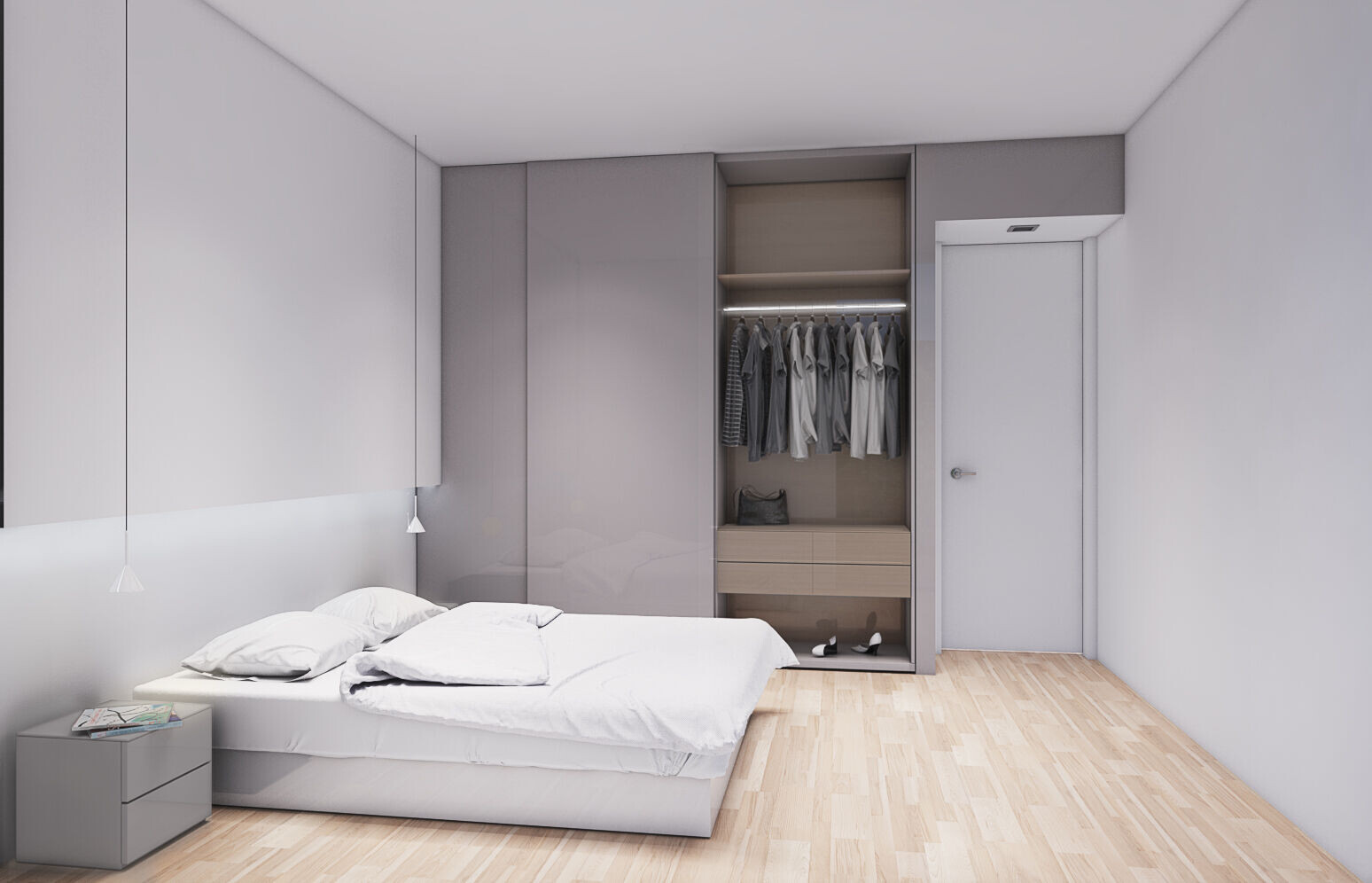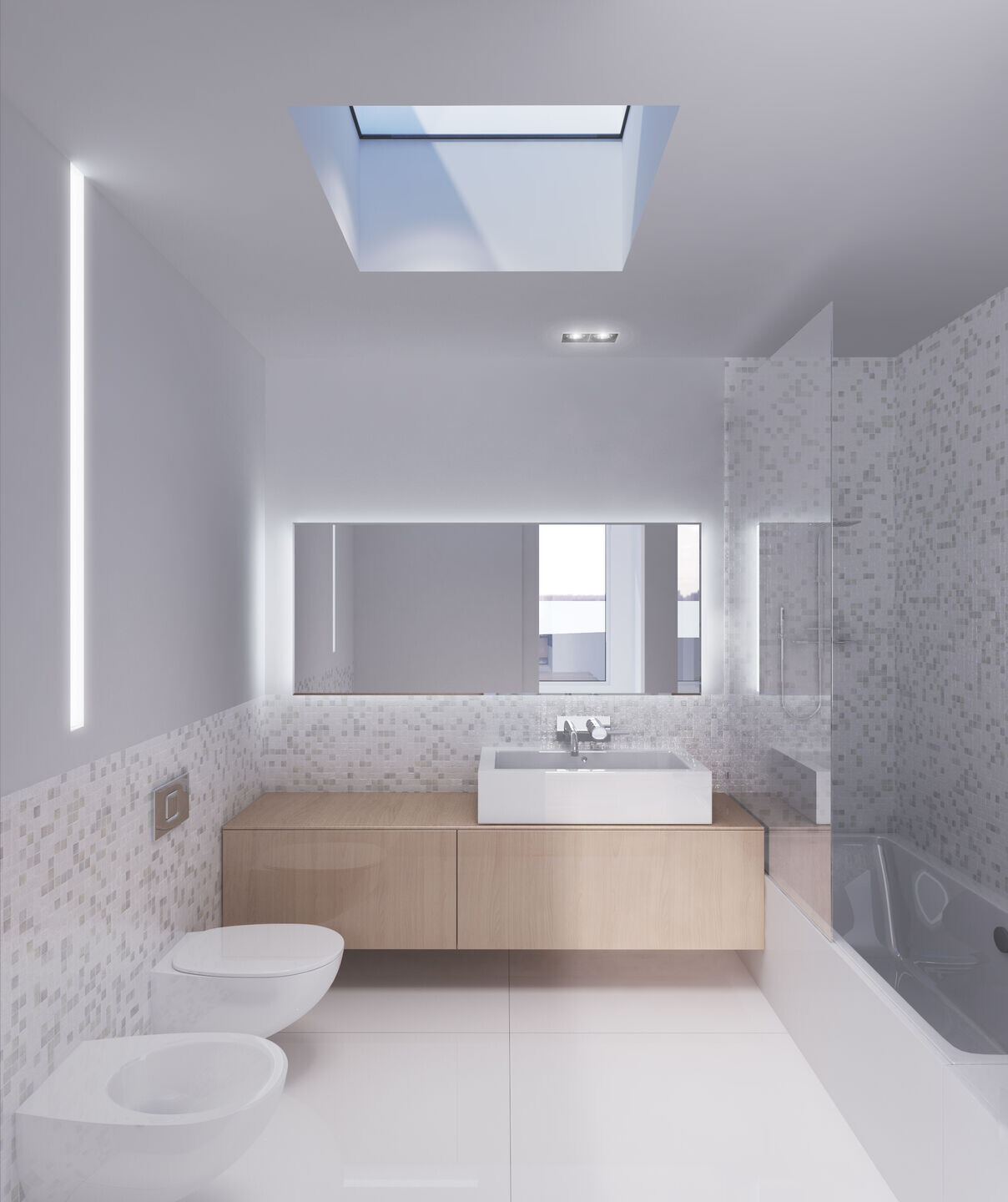The concept started from the volumetric distinction between private space and social space. The private space is formed by a "suspended white box", light and pure lines and the social space by a floor coated with phenolic resins, textured and darker material that serves as the basis where the upper volume is supported – private space.
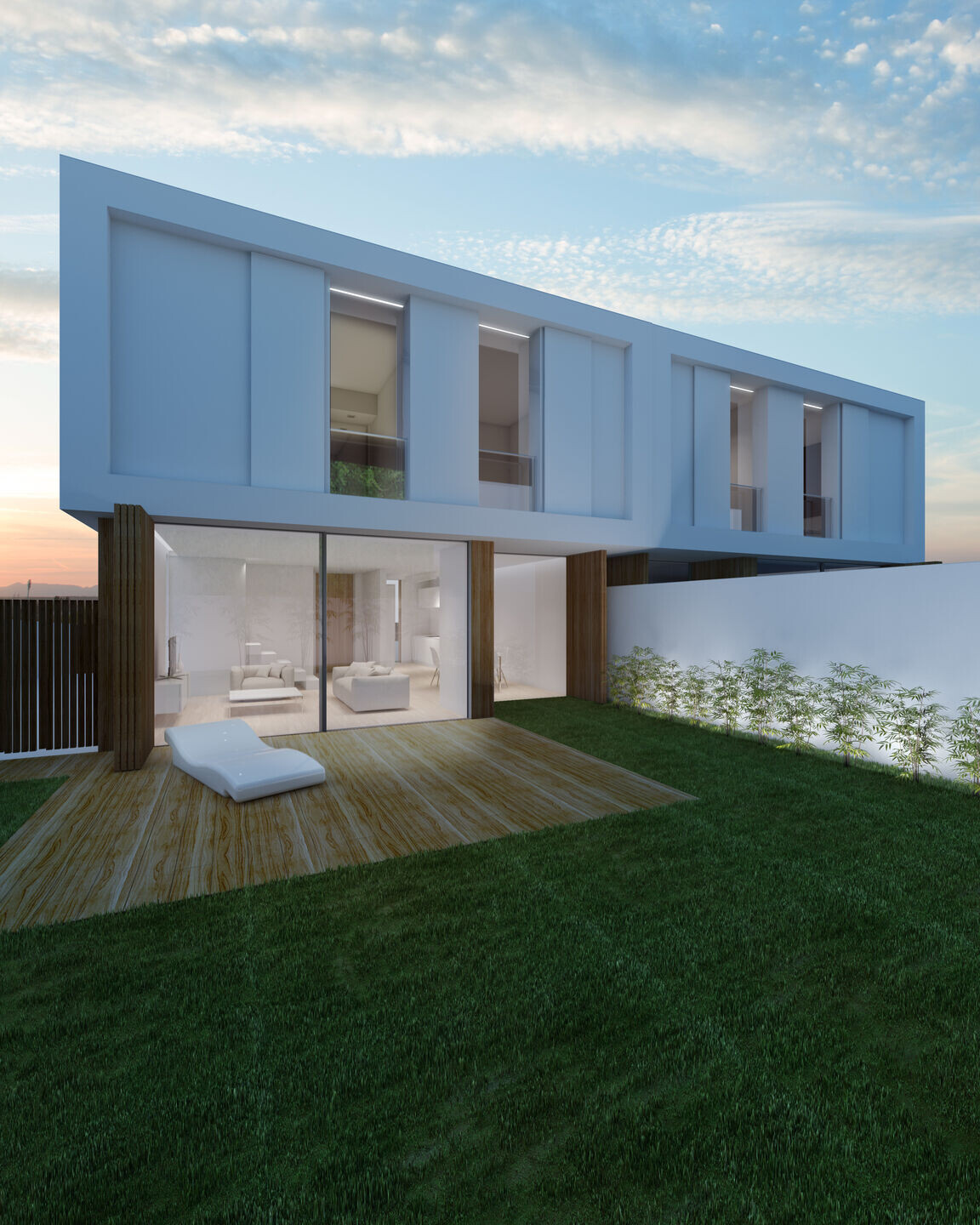
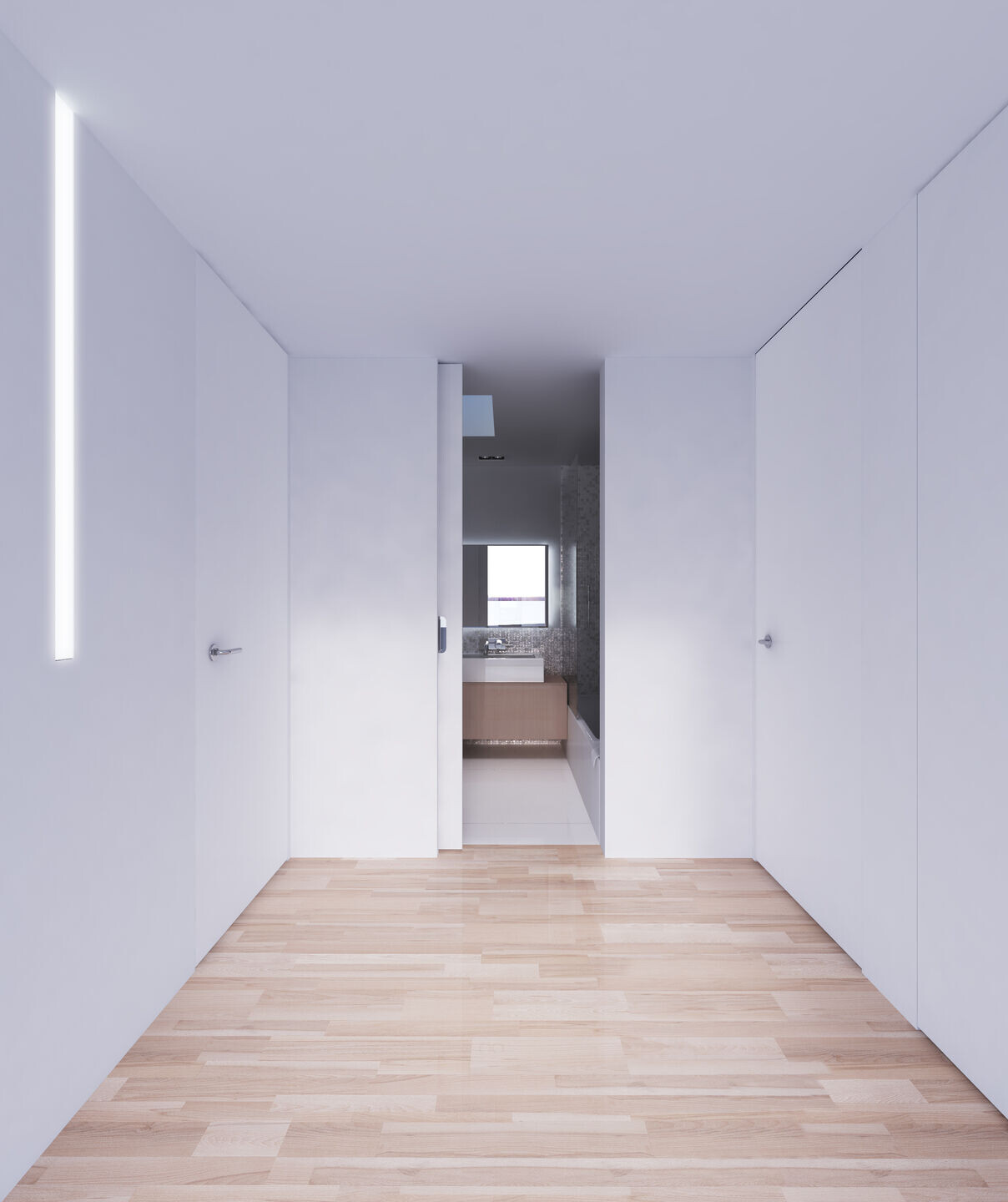
Thus, at the level of floor 0 (social zone) we seek a ground language, attached to the patio, connecting indoor/outdoor experiences, as opposed to, at the level of floor 1 (private area) the volumetry is characterized by a visual lightness. It is proposed, therefore, a white "box", supported on a textured volume. This overlap results, punctually, in a game of shadows on the exterior spaces of the patio. The built set of both semi-detached villas results in a continuous and uniform architectural image.
