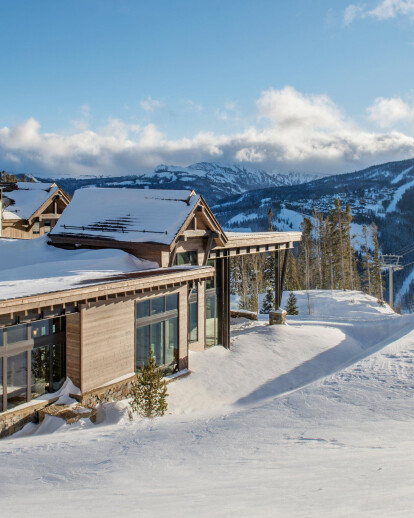Mountain Peek is a custom residential home located within Big Sky’s Yellowstone Club. The layout of the home was heavily influenced by the site. Challenges such as site access, rugged terrain and weather conditions added complexity to the site. Instead of building up vertically the floor plan reaches out horizontally with slight elevations between different spaces. This allowed for beautiful views from every space and give us the ability to play with roof heights. Natural stone and rustic wood are accented by steel beams and metal work throughout the home.
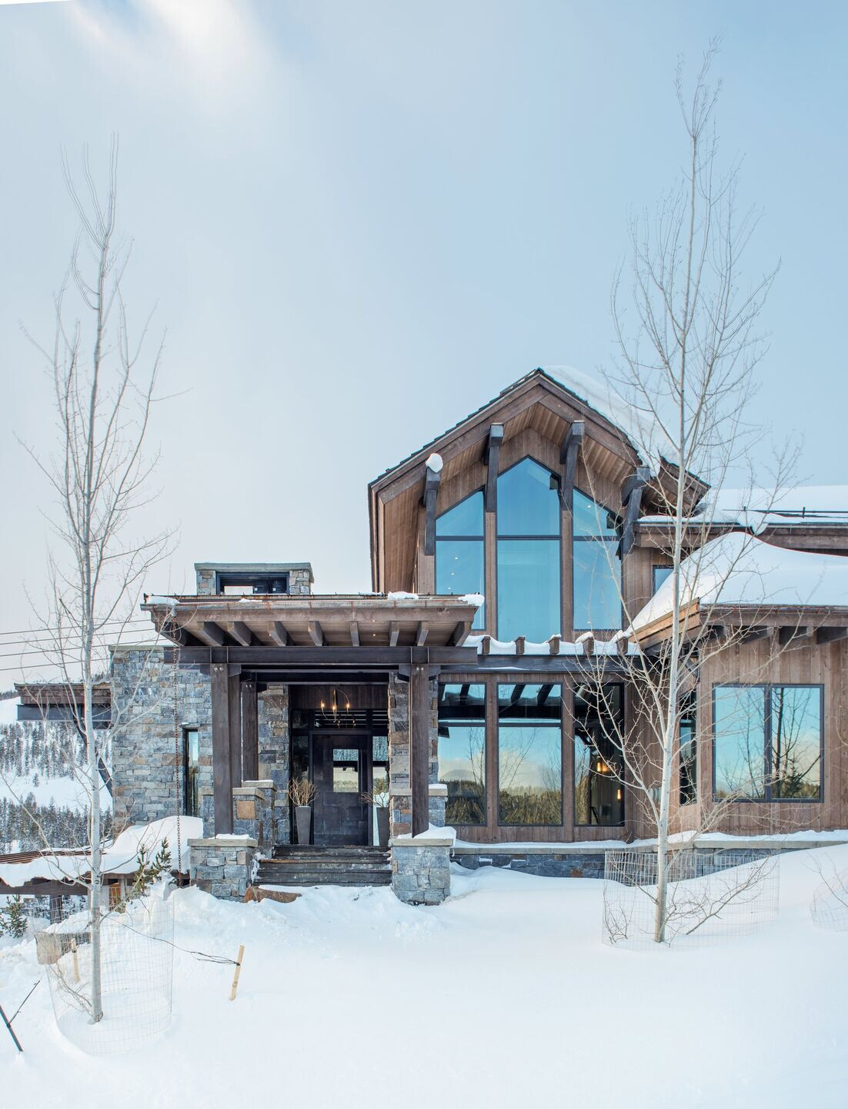
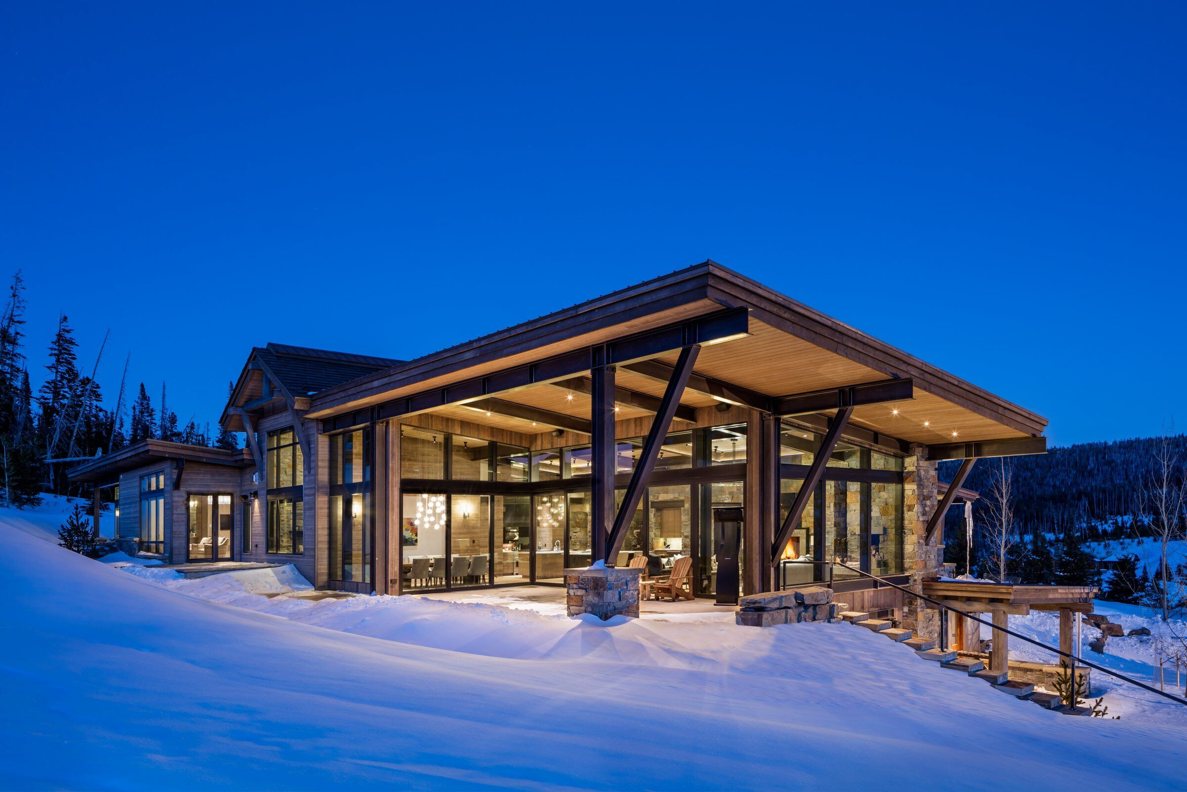

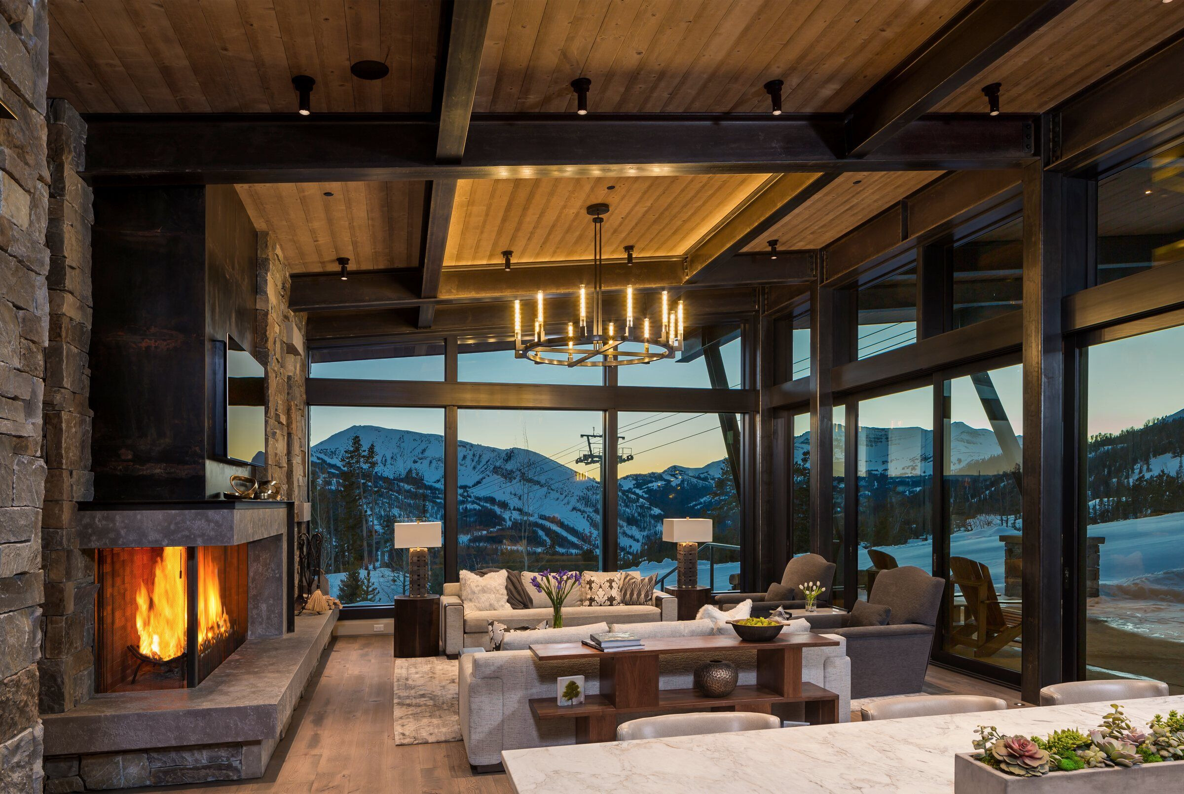
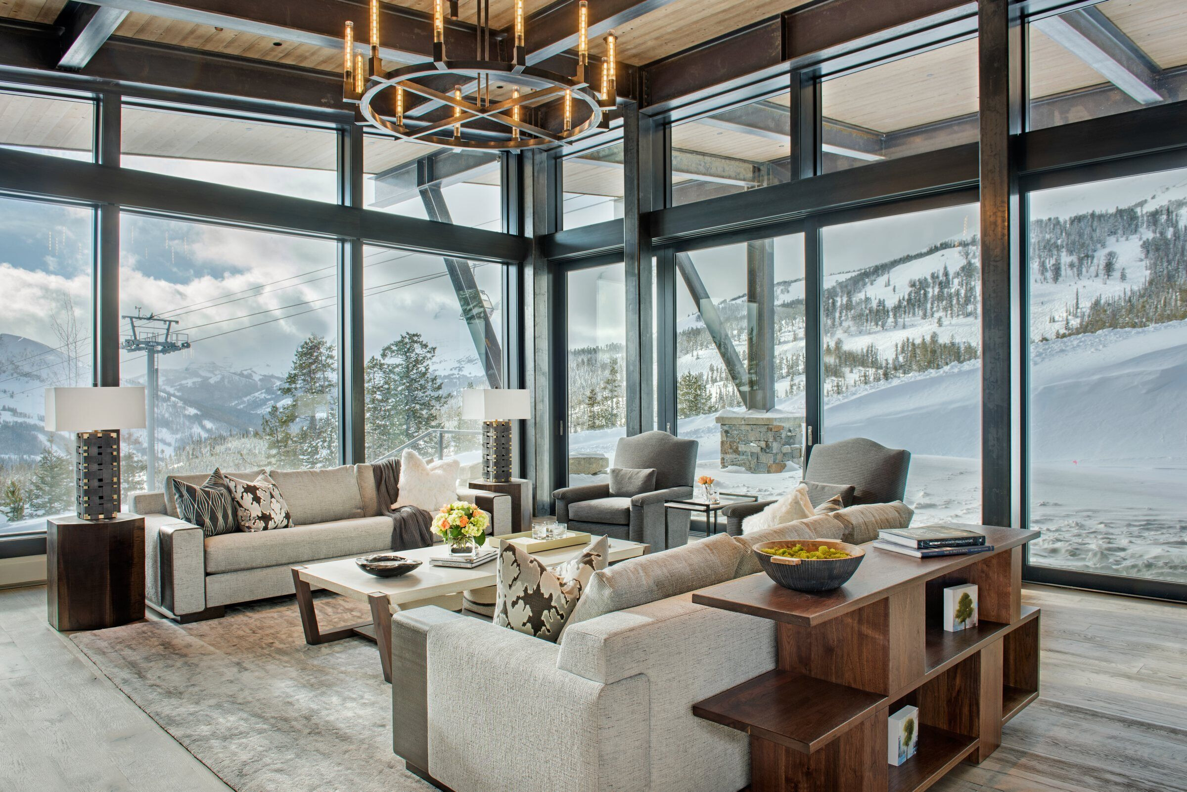

Material Used :
1. Facade cladding: Vintage Woods in mixed gray. Bridger Steel Corten Rusted Metal. Quarry Works Chief Cliff Stone.
2. Doors: Kolbe Windows and Doors – TerraSpan Lift & Slide
3. Roofing:
Metal Roof – Rusted Metal – Corten, By Bridger Steel
Shingle Roof – CeDAR Synthetic Shake
