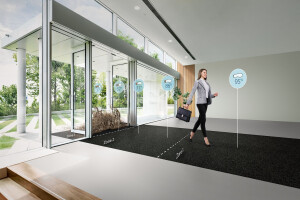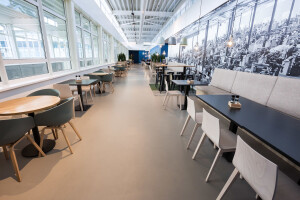The current housing policy of the municipality of Amsterdam aims to find and create attractive, efficient and environmentally friendly homes for its civil servants.On this location, one of the many scattered around the city, they asked us to incorporate a number of public services aside from its existing management functions.
The central element of this design was the introduction of a semi-public workspace that would also be available for usage by staff members from other locations. This multifunctional area, where communication and collaboration is key, has different facilities like a big semi-public plaza with the aesthetics of a grand café housing several meeting and workspaces. Adjoined to this plaza we find a superflexzone, housing a diversity of workplaces and meeting areas that can be used as overflow by the staff who choose only to work a couple of hours on sight. The plaza and superflexzone have been designed so a logical gradient from busy public zones to more intimate and quiet workplace takes place.
De different functions and zones require suitable and smart solutions. This resulted in three important design pillars:
A healthy and sustainable workplace
The existing interior has been recycled and used as a material library for the new interior: walls have been re-used, the window frames have been covered with a new layer of foil to make them look new,… The materials that have been used, including the interior finish, are environmentally-friendly. Several ‘Well Standard’ principles have been applied in this design.
Local flavour meets Amsterdam
Avisual language has been developed that perfectly connects to the rugged world of the manufacturing and shipping industry that is so inextricably linked to Amsterdam Noord. A large diversity of workplaces fits in with the flexible activities that the employees are engaged in. People can choose to schedule a spontaneous and informal appointment or, for example, to use a meeting room for a longer period with a permanent or flexible group.
Excellent process through the use of VR
All design phases have been supported by the use of VR. Virtual Reality enables us to discuss the wishes of the client in great detail, which in turn helps us to come up with the best possible design.
The Result
On the ground floor there is an open and inviting meeting space. Here employees and visitors can meet for an informal chat or use one of the larger rooms for meetings. A clear colour scheme was chosen in each individual part of the building. This ensures a neutral basis and helps the visitors to easily navigate the building. Divisions elements support a flexible and divisible space usage.
The staircase, designed as an activation mechanism, opens connects the upper floor. There, one office floor is distinguished by the usage of a sturdy, central placed block housing various meeting rooms. The workplaces have been facilitated around this central block.
The new sustainable community hub attracts users and contributes to pride amongst its users.
Material Used :
1. Decospan Shinnoki ply – Oak veneer – Ivory oak
2. Arpa – Countertops - Fenix NTM
3. Kabel Zaandam – expanded metal
4. Formica - HPL
5. Resopal – HPL
6. Dekodur – Magnetic whiteboard
7. Kvadrat – Fabric - Steelcut trio 3
8. Artimo – Curtains – Cirrus CS
9. Eurocol – Floor - LiquidDesign
10. Desso – Floor – Desert
11. Mosa – Floor – Terra maestricht
12. Forbo – Floor – Coral Classic
13. Object Carpet – Floor – Poodle
14. Leoxx/Prints van Oranje – Floor – Customized carpet
15. Warmteplan – Acoustic ceiling - Sprayplan












































