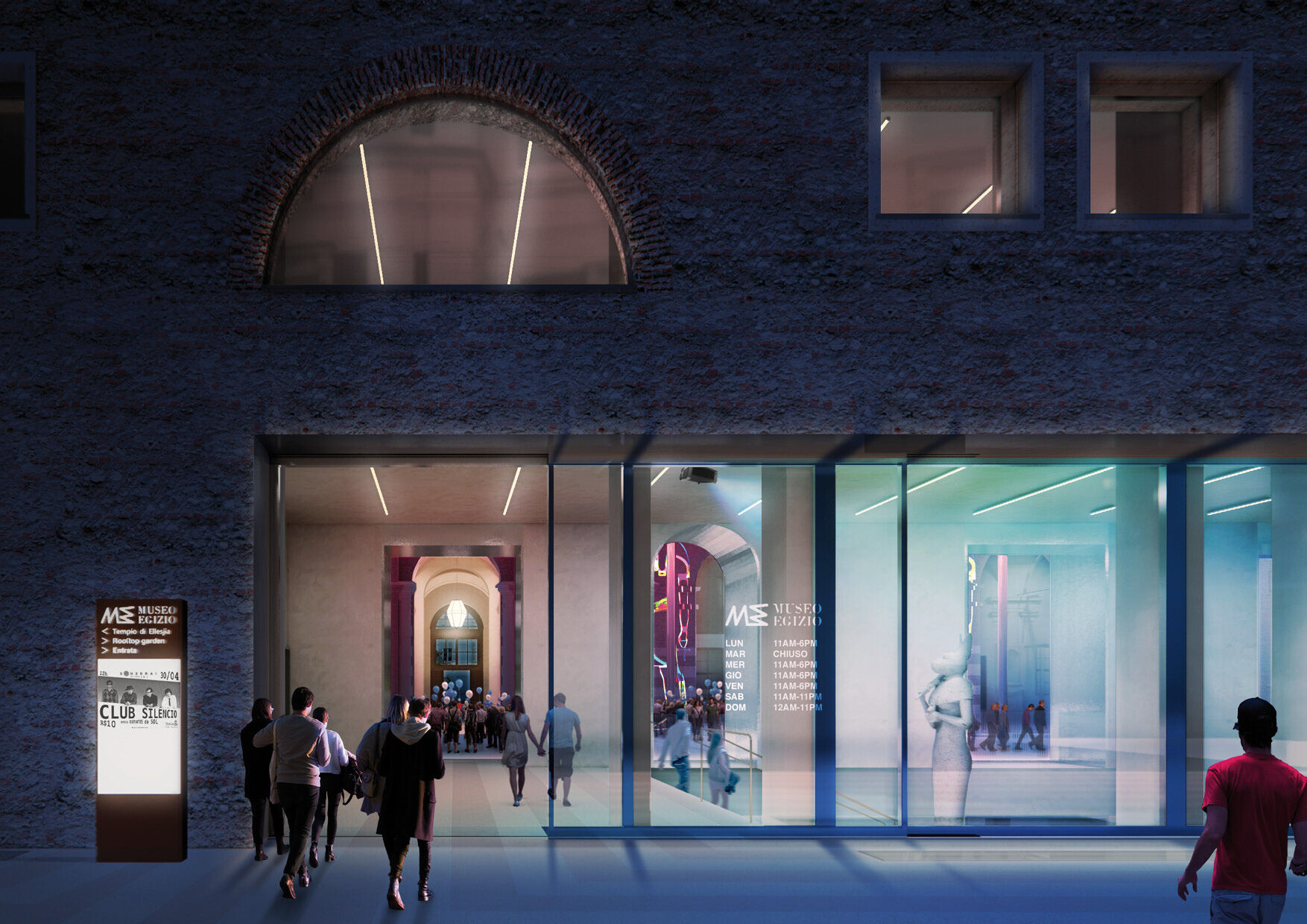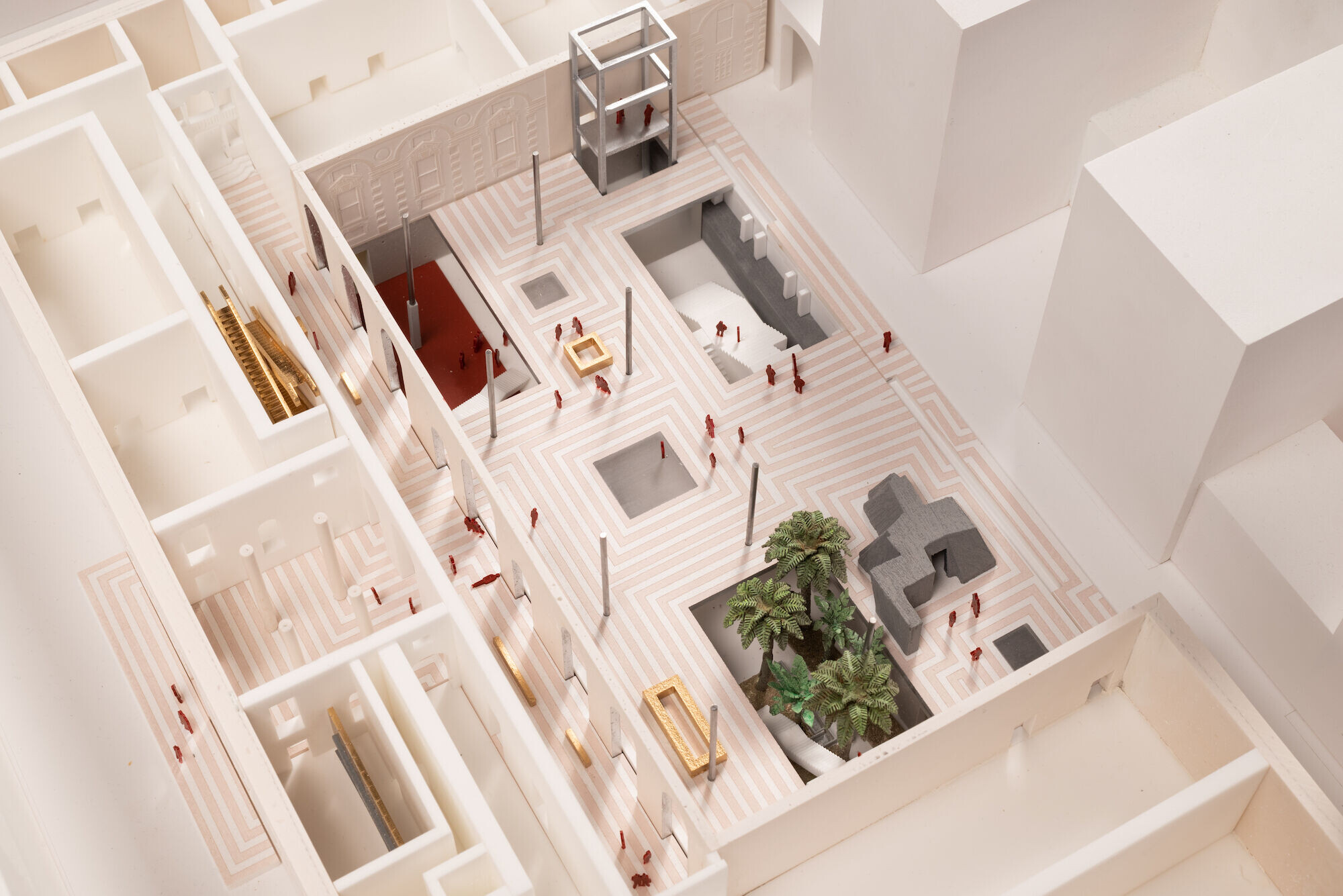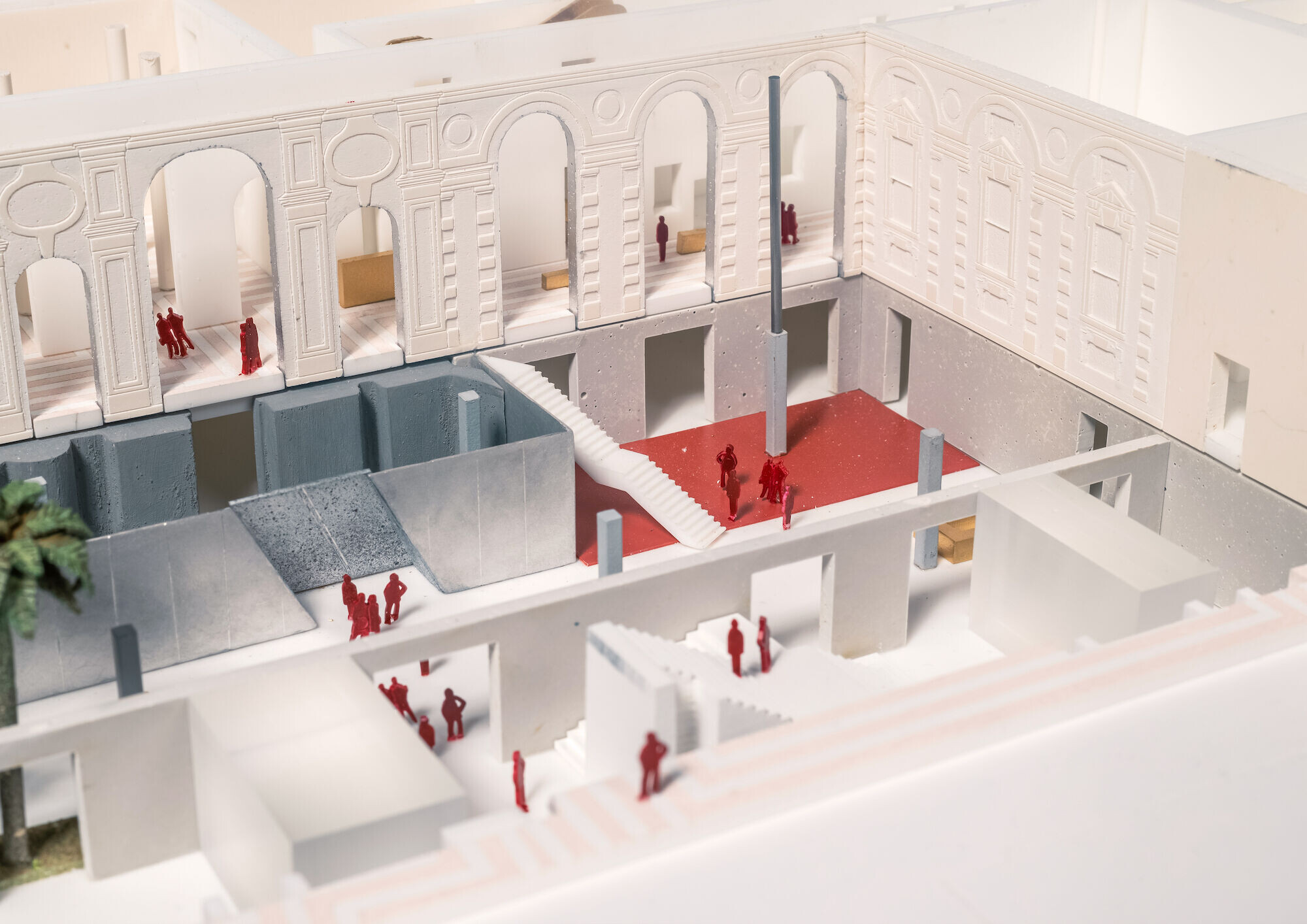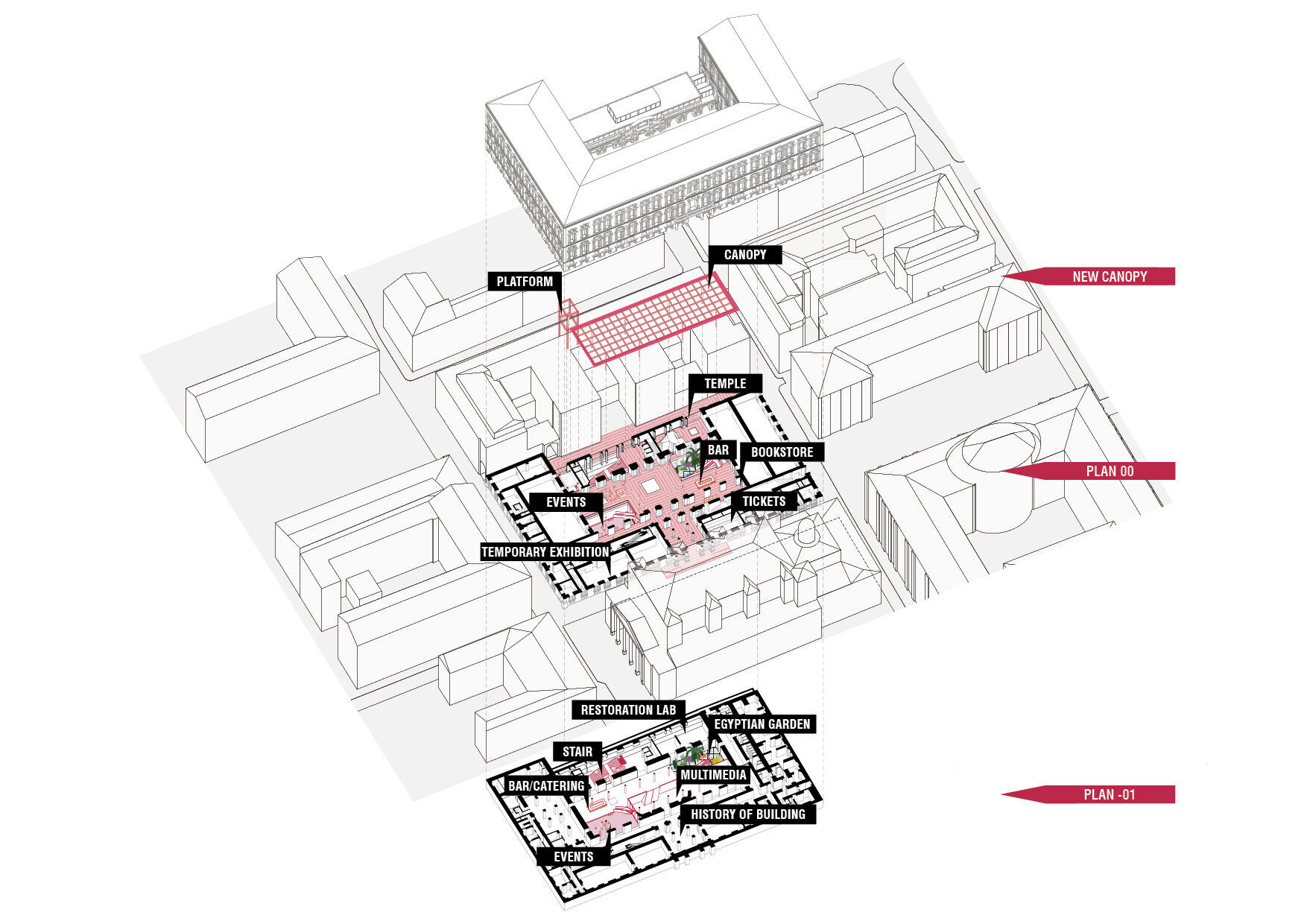OMA / David Gianotten and Andreas Karavanas have won the competition to transform Museo Egizio in Turin, the world’s oldest museum for Ancient Egyptian culture. The design creates a new covered courtyard known as Piazza Egizia and a series of connected urban rooms within the existing museum, opening the cultural space to all.
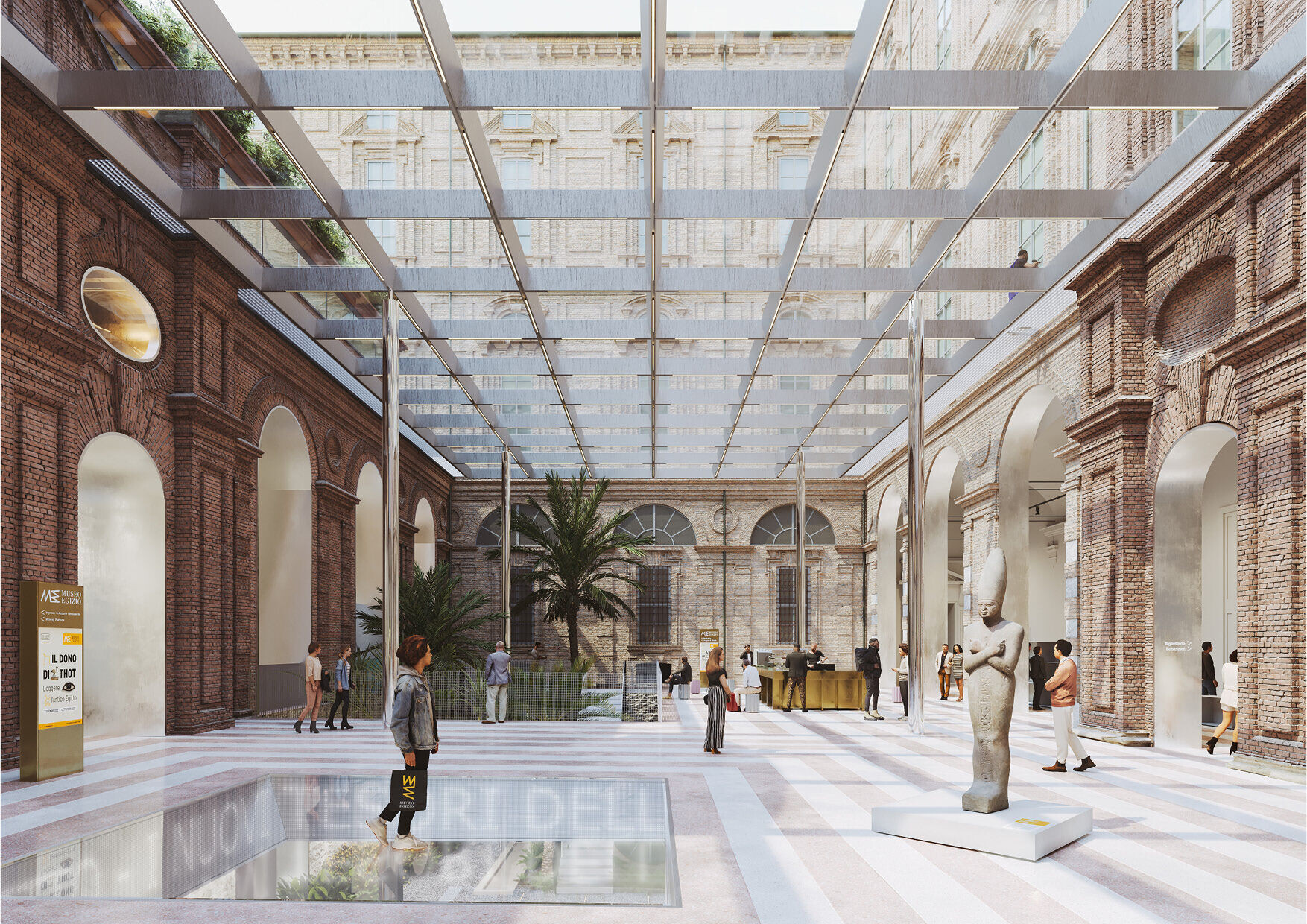
Museo Egizio founded in 1824 is housed in Collegio dei Nobili – a complex consisting of exhibition galleries, the Academy of Sciences, and an open courtyard. Changing requirements over the past two centuries have led to numerous alterations to the museum’s architecture, closing the public areas off to the rest of the city.
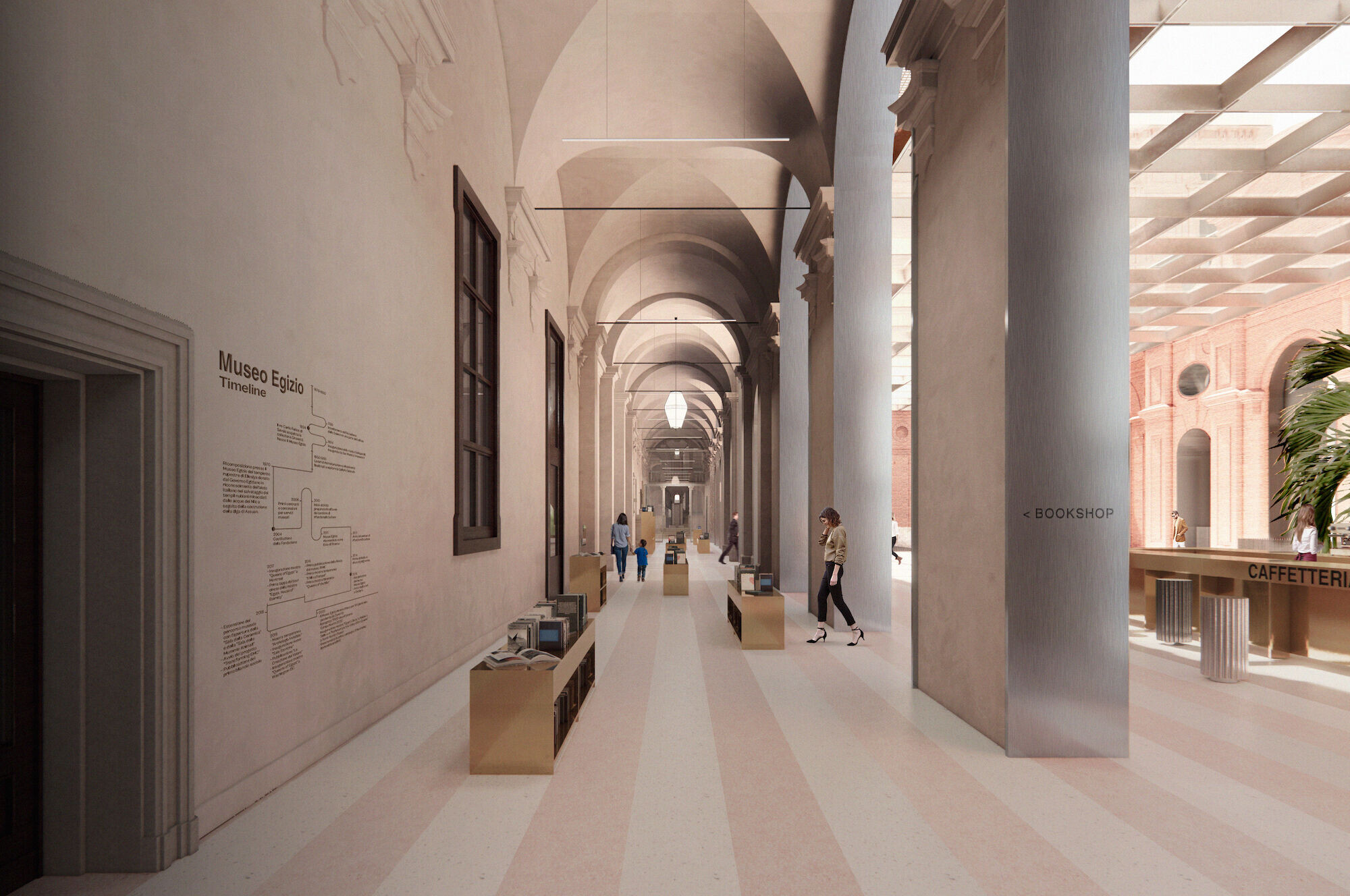
OMA Managing Partner – Architect David Gianotten: “Museo Egizio, with an open courtyard, is historically a main civic space in Turin. Our team believes that it is vital to restore the public nature of the museum and integrate it back with Turin’s network of public spaces. By reorganizing the current museum’s public areas, we have created the Piazza Egizia, which is a place for all kinds of activities shared between Museo Egizio and the city.”
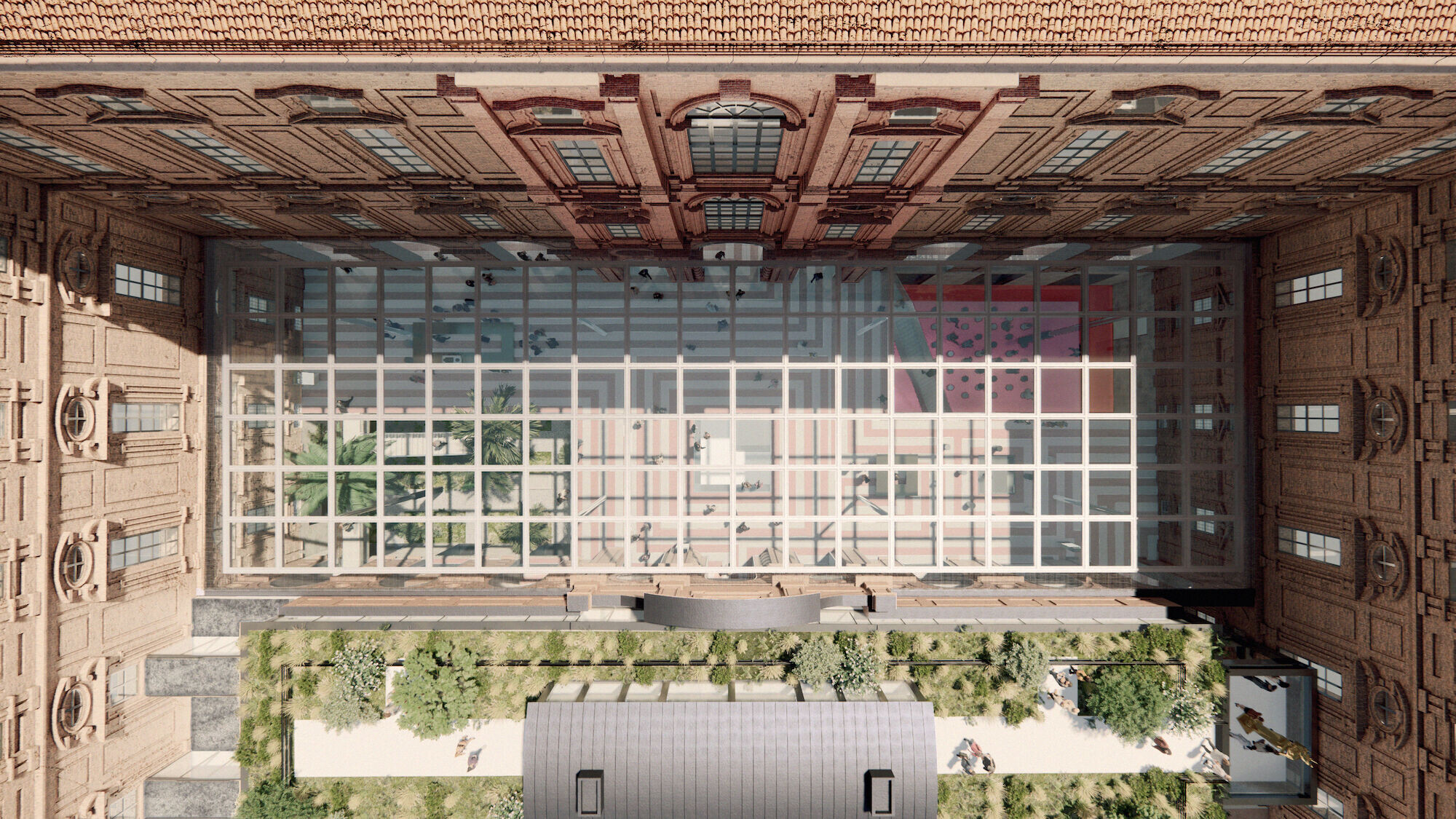
The design is defined by six distinctive urban rooms, each with its unique scale, function, and quality. The largest urban room central to the museum is the Piazza Egizia. A central Spine connects the six urban rooms together, and also to both of the museum’s entrances on Via Accademia and Via Duse. New openings have been introduced to the current façade along Via Duse, further drawing the public into the museum and the Piazza Egizia. The six urban rooms share a ground floor pattern – inspired by the museum’s artefacts – for visual continuity.
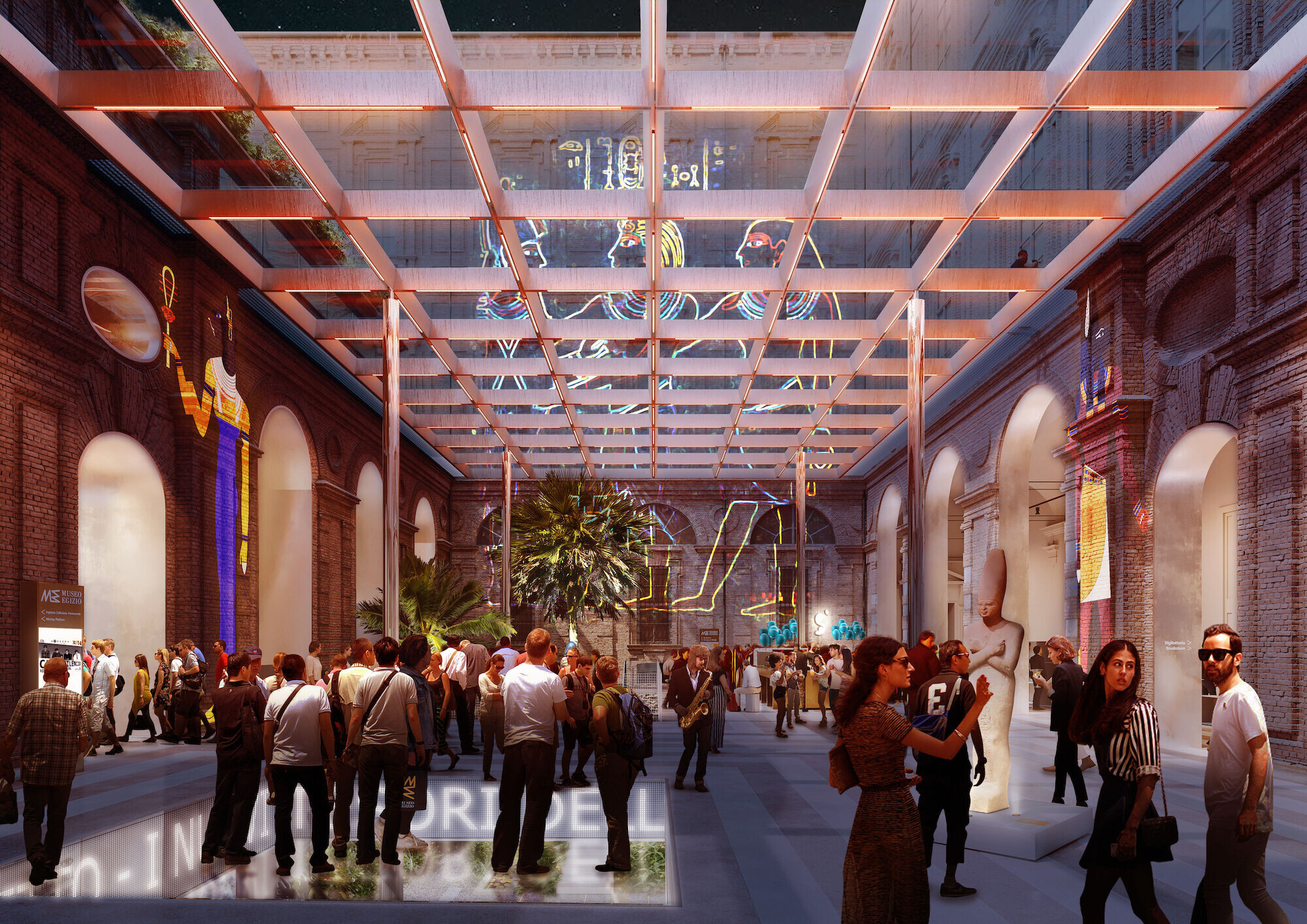
The Piazza Egizia is a double-level, multifunctional courtyard that showcases the museum’s original architecture and traces of interventions over time. The multiple historic openings of the courtyard at level 0 – which had been closed due to the museum’s alterations – are once again opened, connecting the public space back to the city. At level -1 are the Egyptian Garden and the event and learning space. Here, Collegio dei Nobili’s original façade concealed since the 2010 renovation is uncovered. Above the courtyard is a transparent canopy. Its aluminum cladded steel structural grid is a device for rainwater collection, air ventilation, and lighting provision, answering the museum’s ambitions for sustainability.
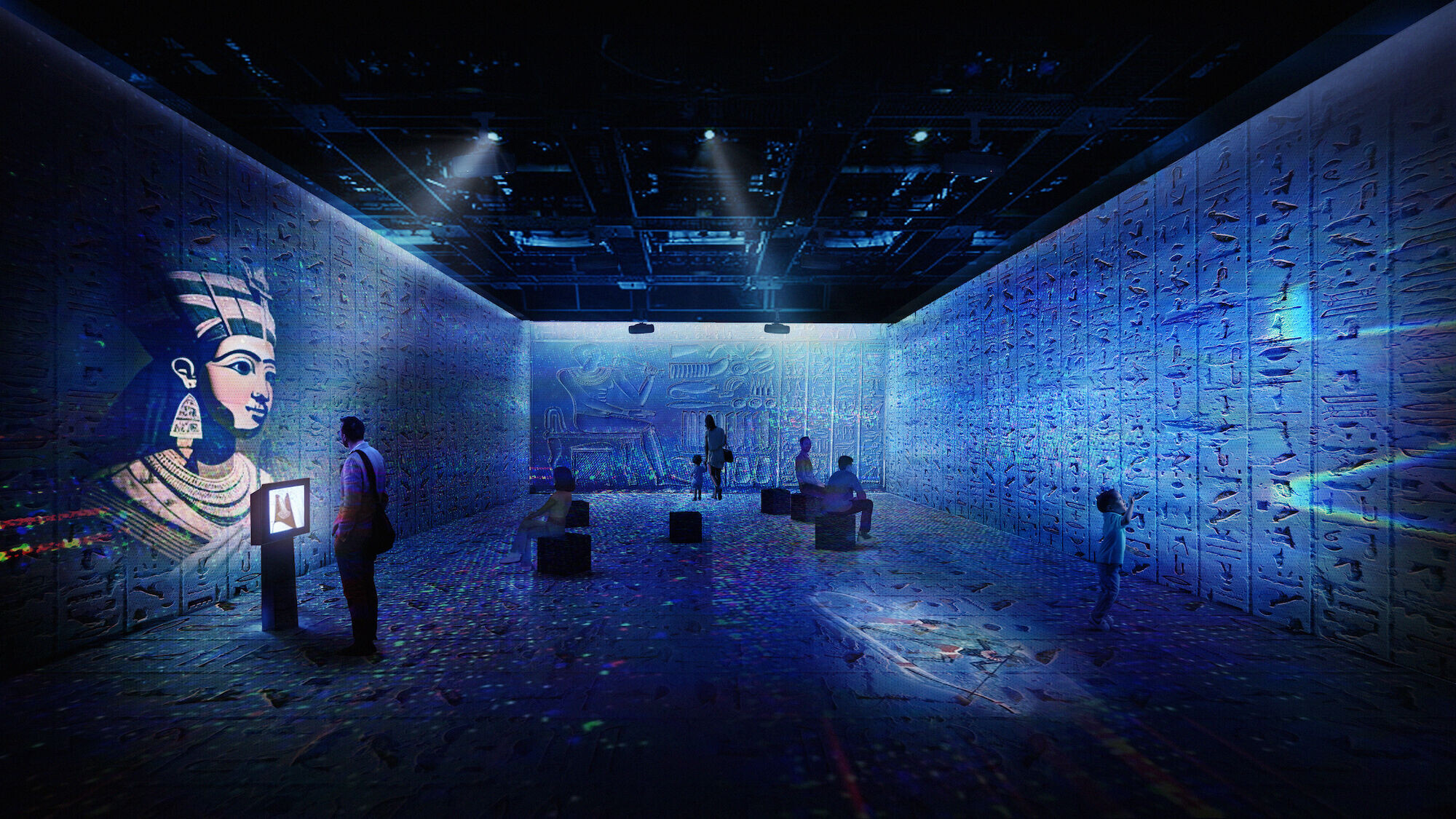
OMA Project Architect Andreas Karavanas: “We have conceptualized the Piazza Egizia as a palimpsest that reveals the different layers of the museum’s history. This approach restores coherence to the architecture and lends the museum a lucid identity, while ensuring that the institution’s new needs are fulfilled.”
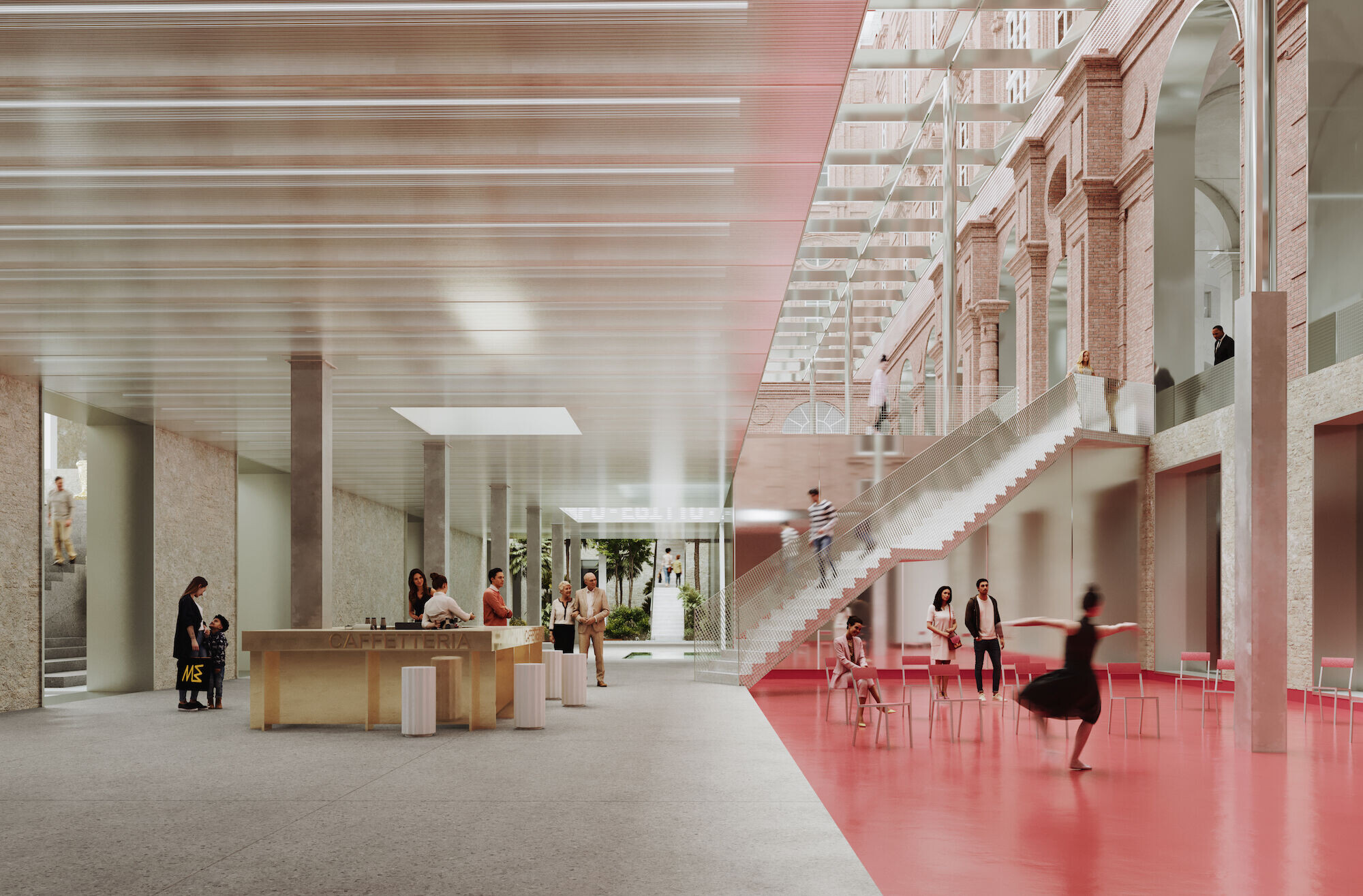
The Piazza Egizia and other urban rooms are open beyond working hours for visitors with or without tickets. Their public nature offers possibilities for the museum to extend its opening hours. A selection of Museo Egizio’s artefacts is on display for the general public’s initial encounters with the museum collection.

The competition design was led by OMA’s David Gianotten and Andreas Karavanas, in collaboration with local architects Andrea Tabocchini Architecture, T-Studio, and historical consultant Professor Andrea Longhi.
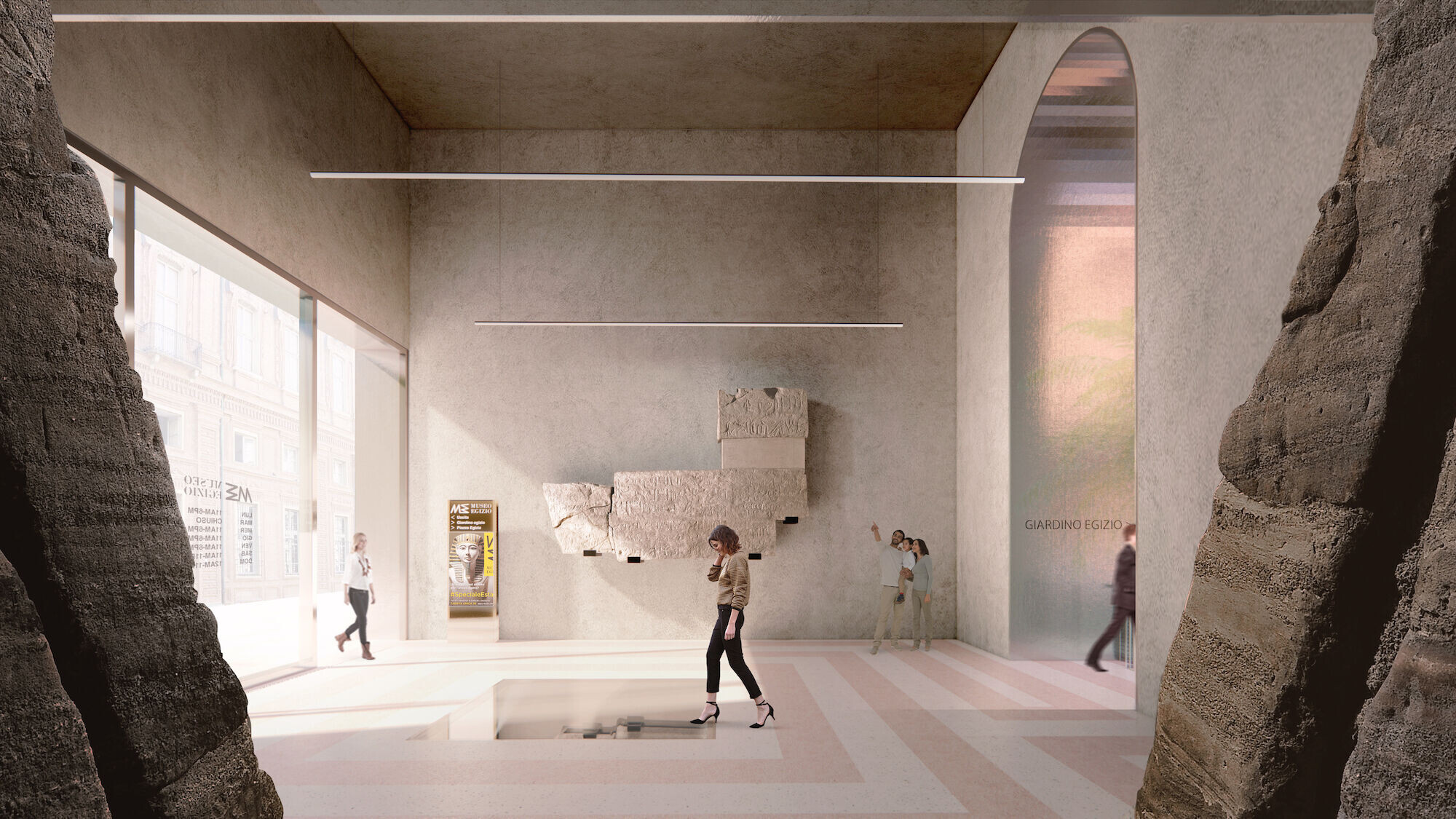
OMA’s design was selected among competition entries by Kengo Kuma and Associates, Pininfarina Architecture, Carlo Ratti Associati, and Snøhetta.
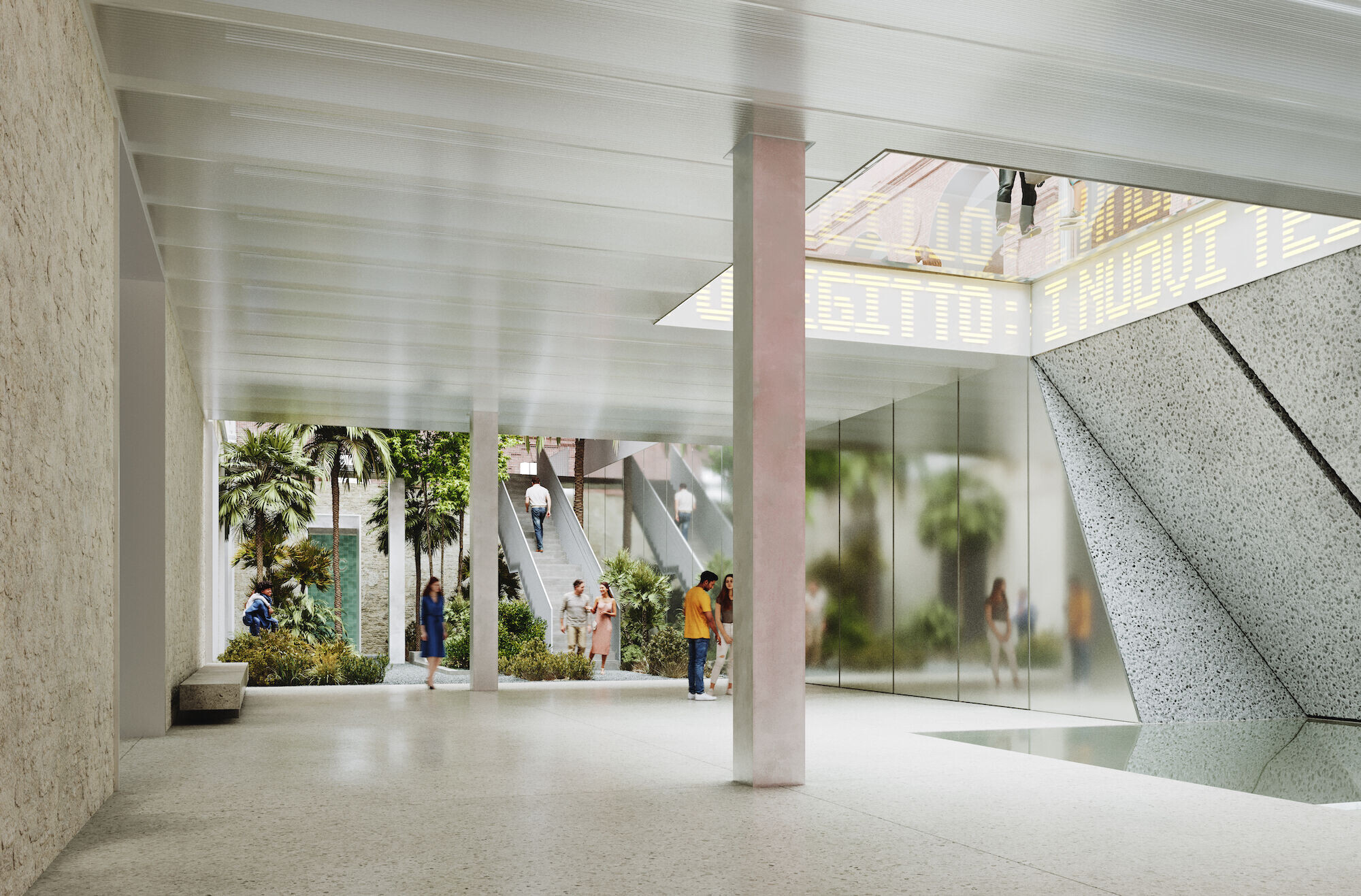
Team:
Architects: OMA / David Gianotten and Andrea Karavanas
Client: Fondazione Compagnia di San Paolo, in collaboration with Fondazione Museo delle Antichità Egizie di Torino (Museum of Egyptian Antiquities Foundation, Turin) and Fondazione per l'architettura / Torino (Architecture Foundation, Turin)
Partner: David Gianotten
Project Leader: Andreas Karavanas
Team: Rui Pedro Couto Fernandes, Giovanni Nembrini
Local Architect: Andrea Tabocchini Architecture (Andrea Tabocchini and Francesca Vittorini); T-Studio
Historical Consultant: Professor Andrea Longhi
Visualization: Alessandro Rossi, Jeudi Wang
Conservation and Restoration: Studio Strati
Structural Engineer: Manfroni Engineering Workshop
MEP and Sustainability: Sequas
Lighting: Studio De Camillis – Fibbi
Images: ©Image courtesy of OMA, ©OMA by Jeudi Wang,© OMA by Alessandro Rossi
