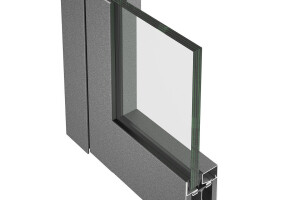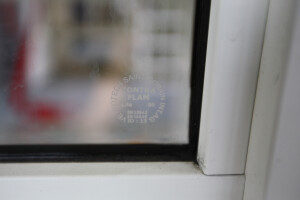Museumpark underground car park, Rotterdam NL Architectenbureau Paul de Ruiter bv
An unusual car park is located in the cultural heart of Rotterdam, the Museumpark. A car park that accommodates 1,150 cars, and also houses one of the largest underground water reservoirs in the Netherlands, a reservoir with a capacity of 10,000m³.
UNDERGROUND The Museumpark and the adjoining event area are important landmarks in the city of Rotterdam and form the cultural heart of the city. To keep this intact, the car park was located underground beneath the events site. The entrance to the car park is at the head of a body of water between park and the neighbouring Erasmus Medical Centre. The park itself is given a facelift. The Schelpenveld got a greener character and the romantic garden was restored. The events has a more attractive and cared for appearance and the exits from the car park form new architectonic elements in the landscape design.
ROUTING AND DAYLIGHT The 1,150 parking lots are spread over three levels. The routing is clear and practical. The design does not only focus on cars, but also focuses strongly on the interests of pedestrians. A basic requirement was that as much daylight as possible should penetrate to the bottom level of the car park. Therefore two open zones were integrated to allow daylight to enter the car park. These daylight zones are also two of the pedestrian entrances and exits. The pedestrian zones are provided with extra lighting and safe crossing places.
THE WATER RESERVOIR The underground car park offers also a solution for the prevention of (future) flooding in Rotterdam city centre. Extreme rainfall causes flooding in the centre sooner because there is too little surface water there compared to ‘hard’ surfaces, such as streets and buildings. As a result, the streets located on a lower level become flooded and cellars submerged. To solve this a reservoir was built underneath the entrance to the car park, to collect no less than 10 million litres of water when there is heavy rainfall. As soon as the sewer system threatens to overflow, the hatch of the underground water reservoir is opened. Within half an hour, the reservoir - which measures 60 by 35 metres - fills up at enormous force with 10 million litres of water. When the downpour ends and there is space again in the sewer system, the water in the reservoir is pumped into the sewer. The cars parked underground are not affected by the water because the reservoir is completely closed off from the underground car park.






















