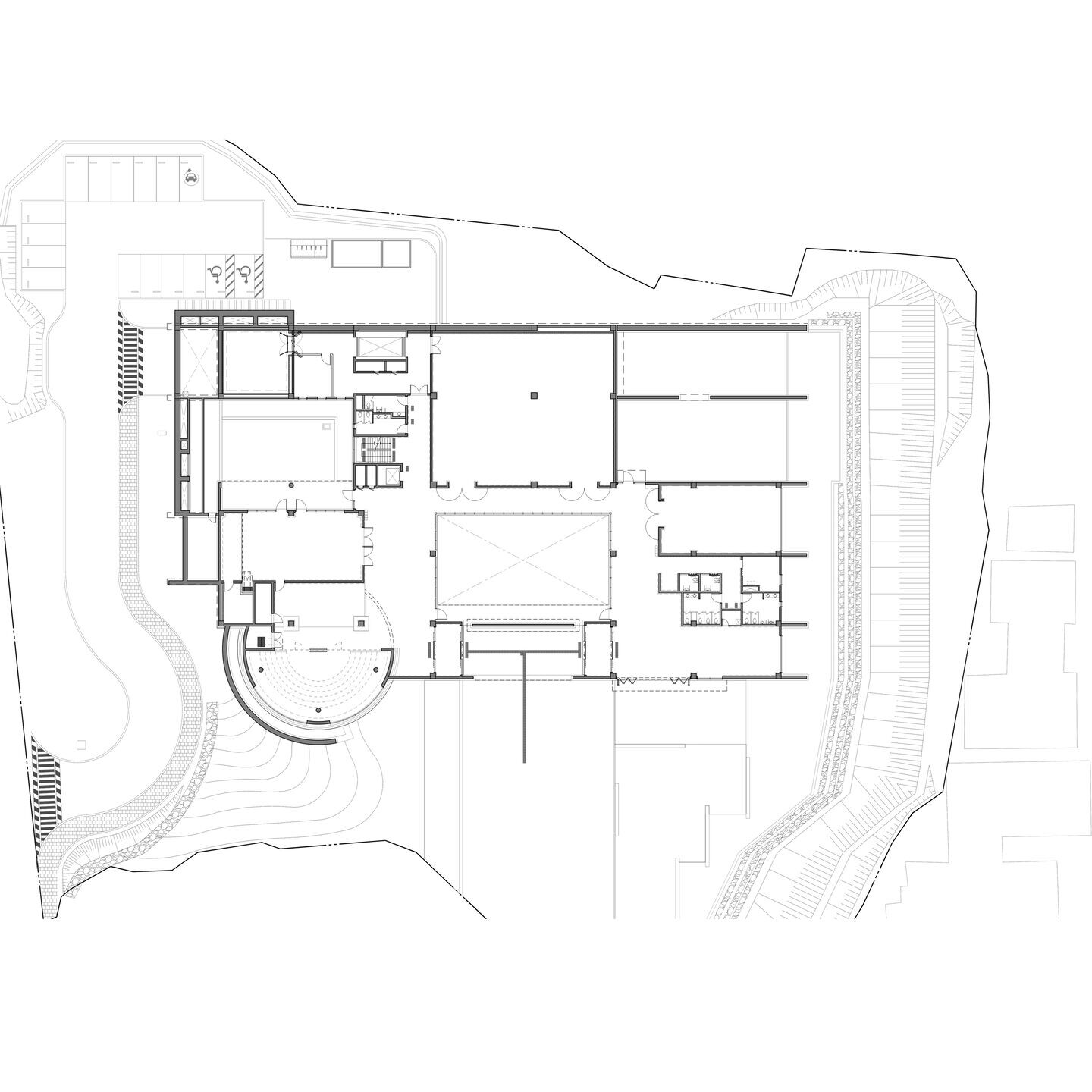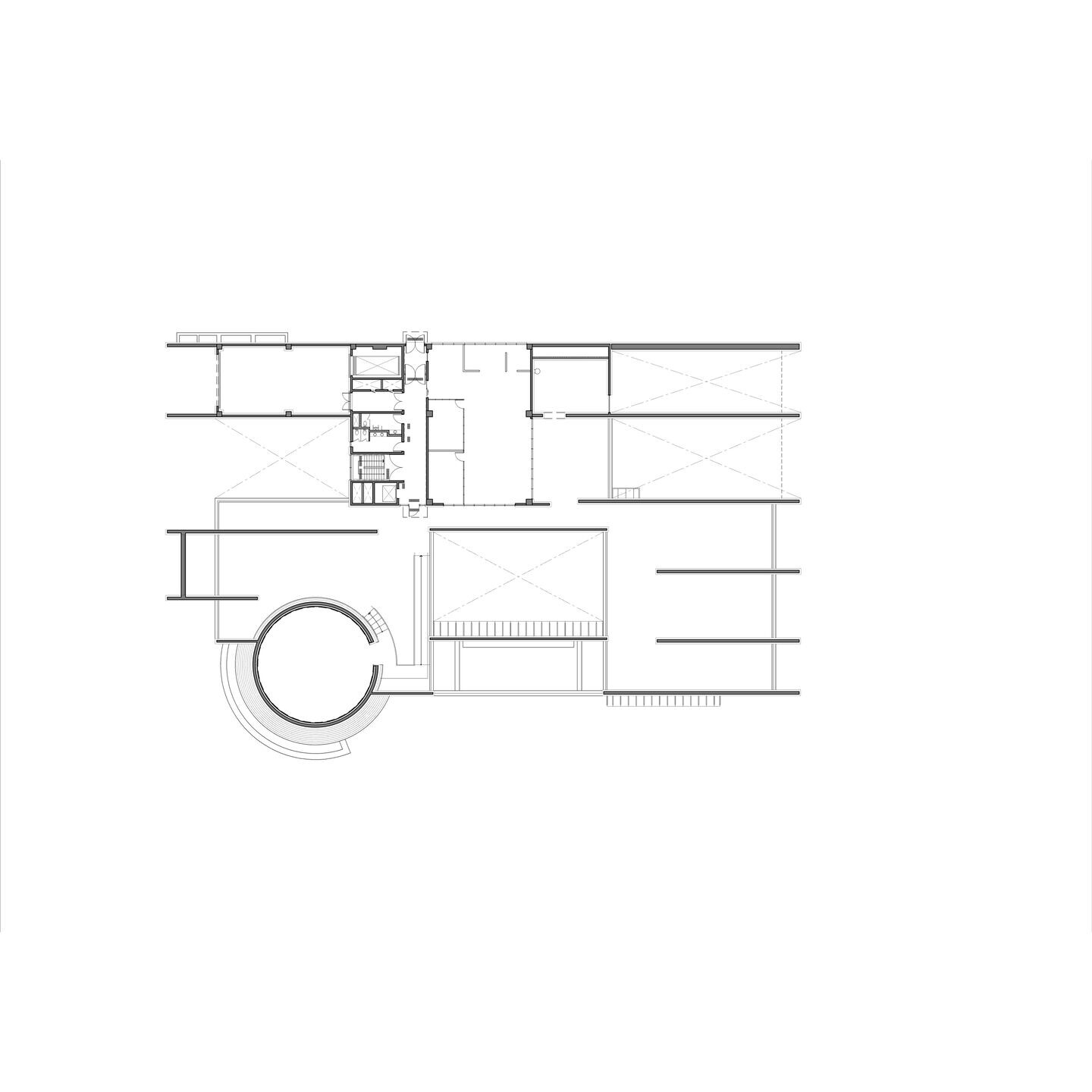The historical museum was completed on a sloping site over 500m above sea level surrounded by the UNESCO World Heritage Site 'Namhansanseong' and the attractive surrounding natural environment. This project was the result of exploring whether we could create spaces and flows by shaping a historic fortress in sunken ground. Its symbolic facade was given by allowing an open view of the front of the building by using the difference in land height. Accordingly, a lot of effort was made to separate the movement lines between the vehicle entrance and the walking independent entrance in consideration of the difference in the level of the 12m road on the left side of the building.
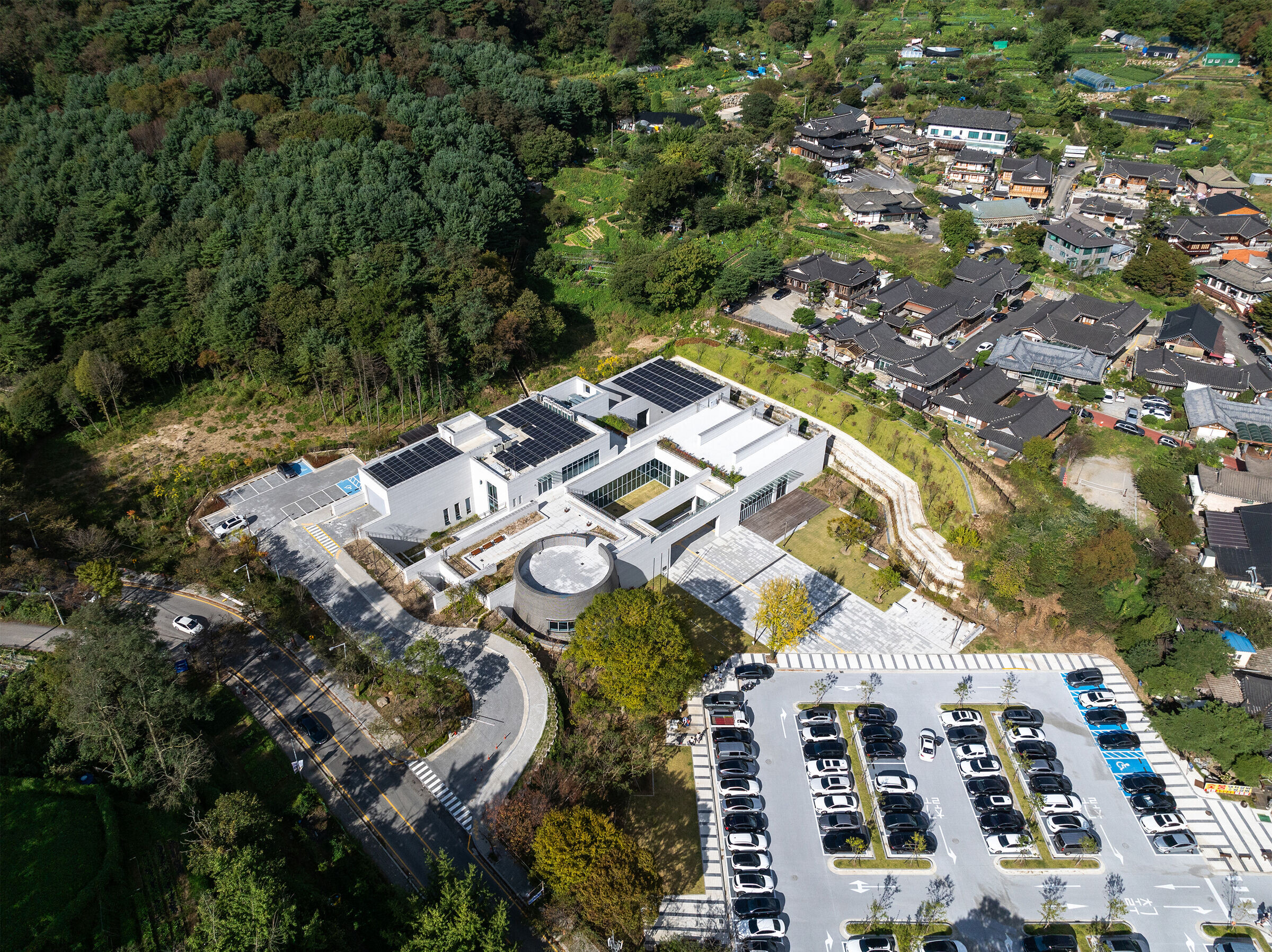
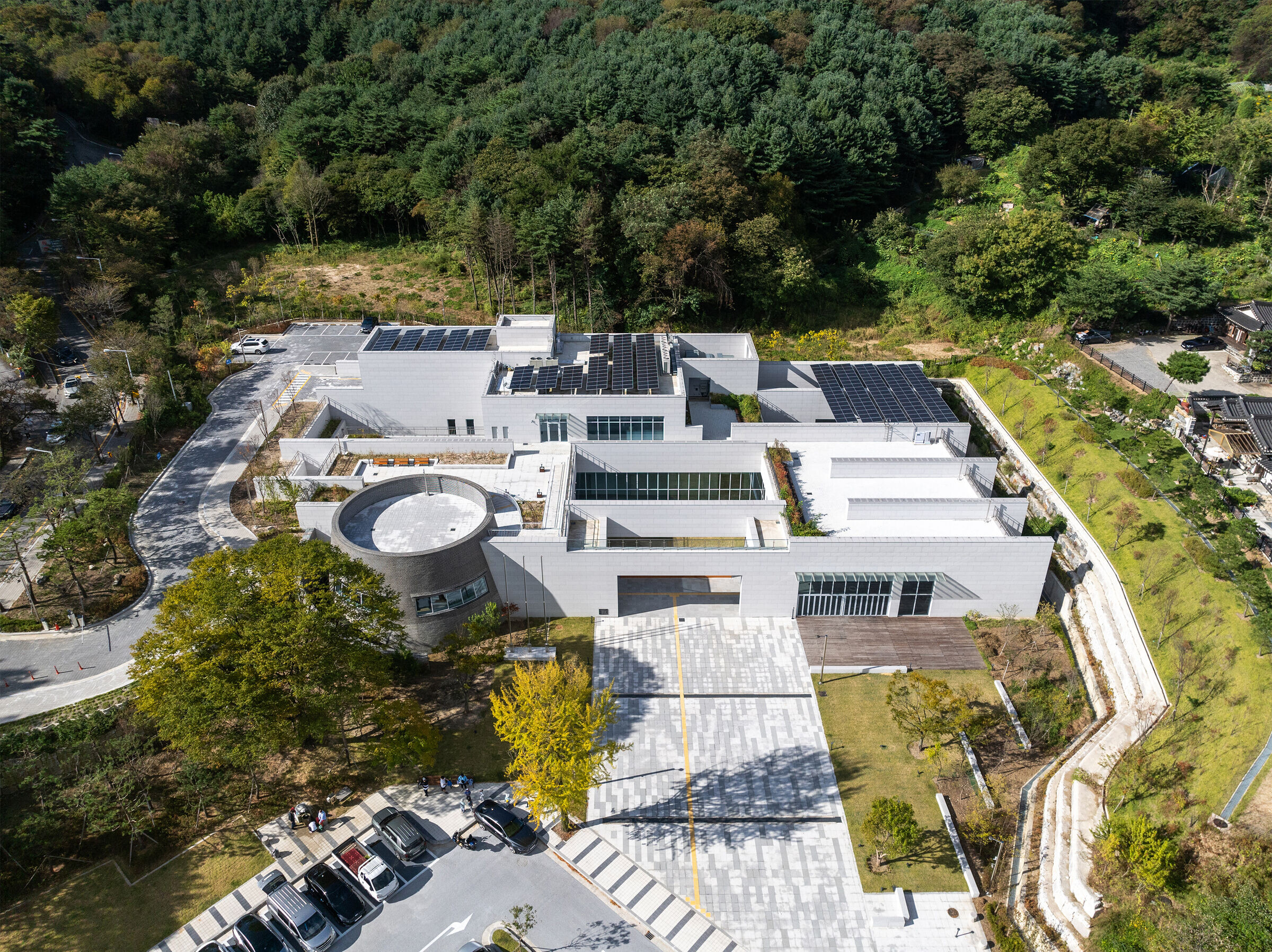
By preserving and displaying the history and culture of the UNESCO World Heritage Site 'Namhansanseong Fortress', the context of history and nature was connected as a space where historical and cultural activities using the relics can be conducted. In addition, considering the harmony around Namhansanseong Fortress, it faithfully plays the role of a historical and cultural center while providing a space for visitors to share historical experiences. In short, it is the "Namhansanseong Historical Museum" where history, culture, and nature breathe together.
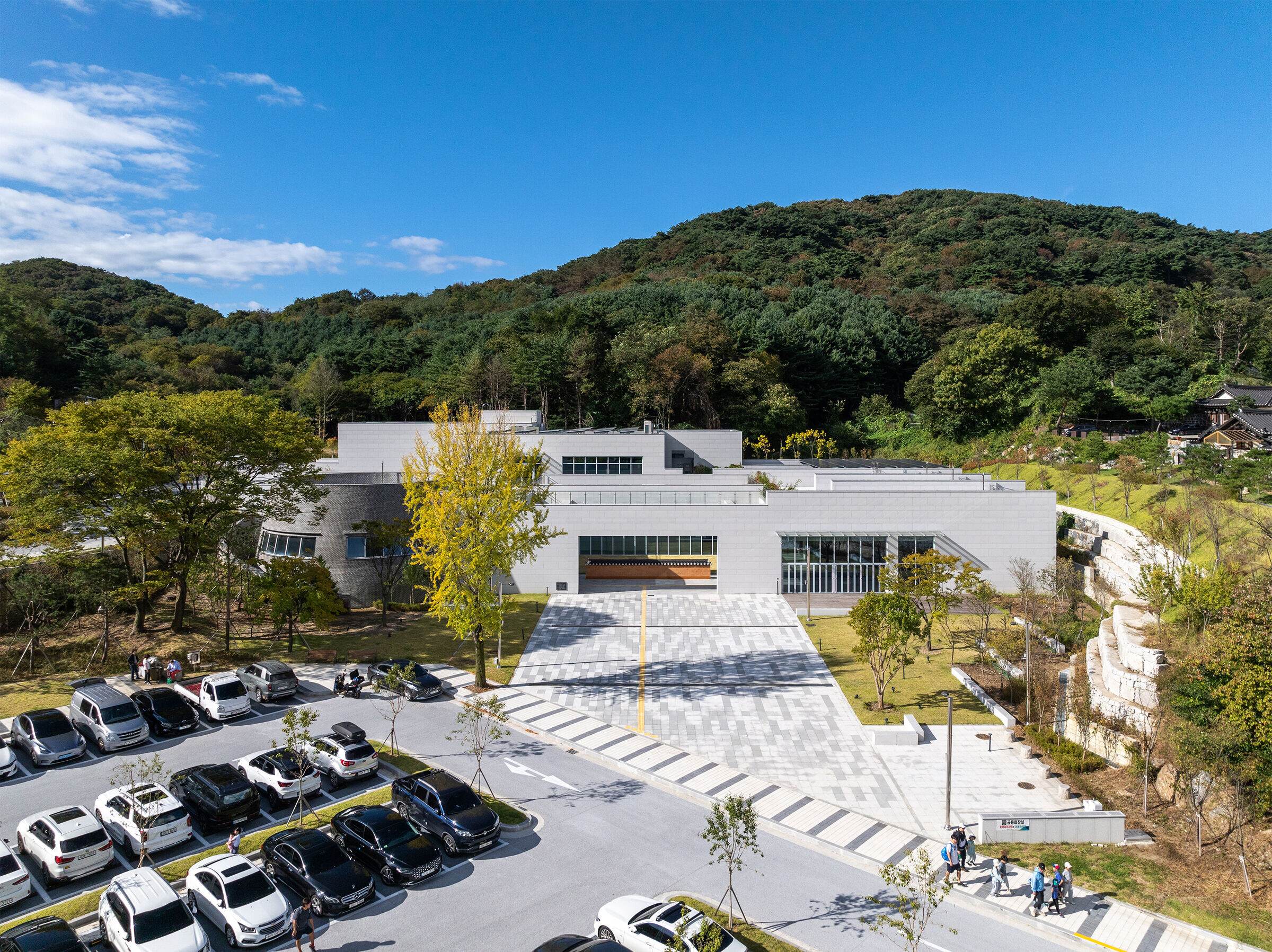
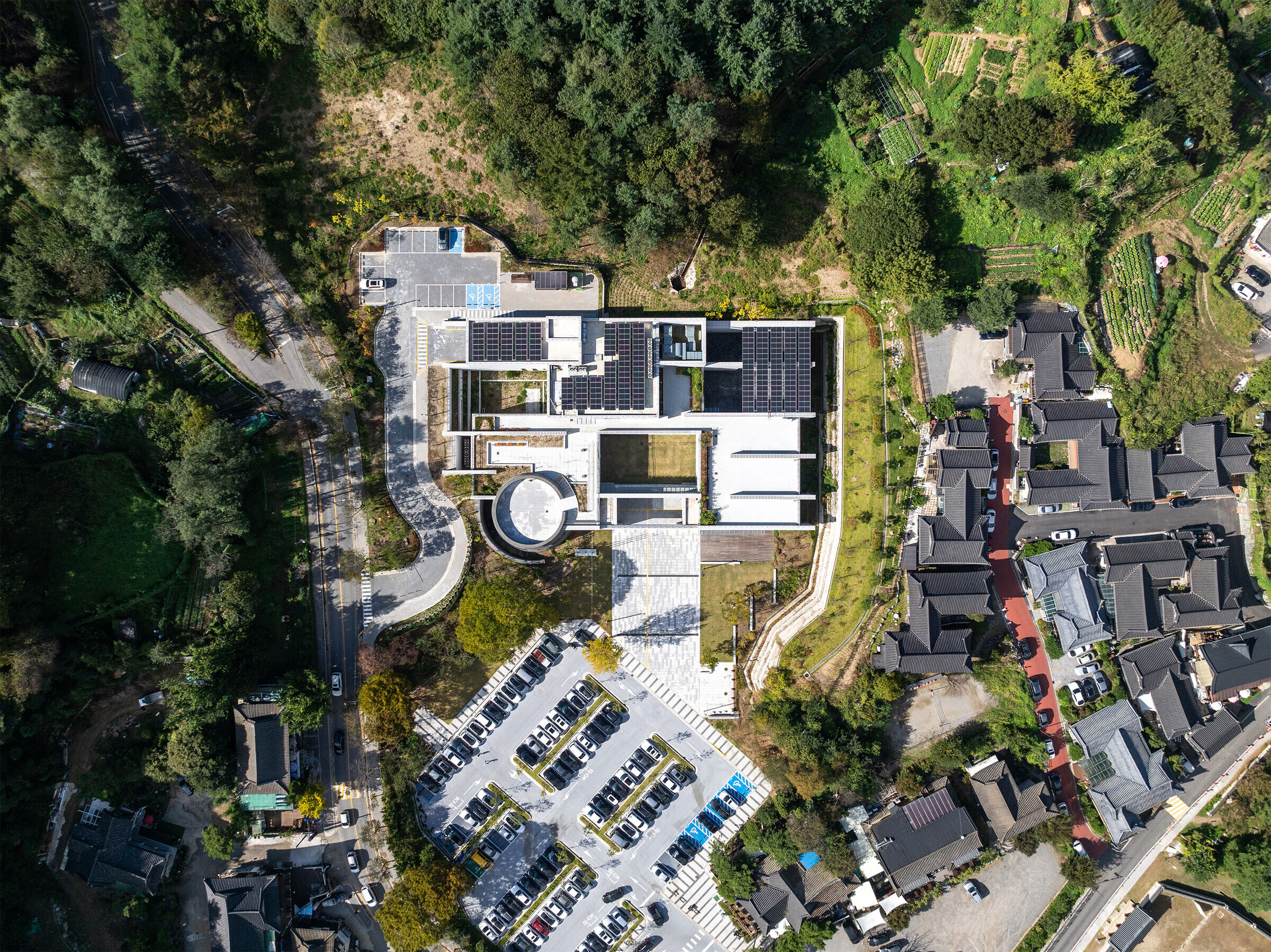
In order to minimize damage to the natural scenery around the site, the large garden in front of the museum was made a resting place for visitors, and they can pass the garden to enter the interior of the museum. By using the garden, the interior and exterior of the building were visually connected, and an emotional space was created.
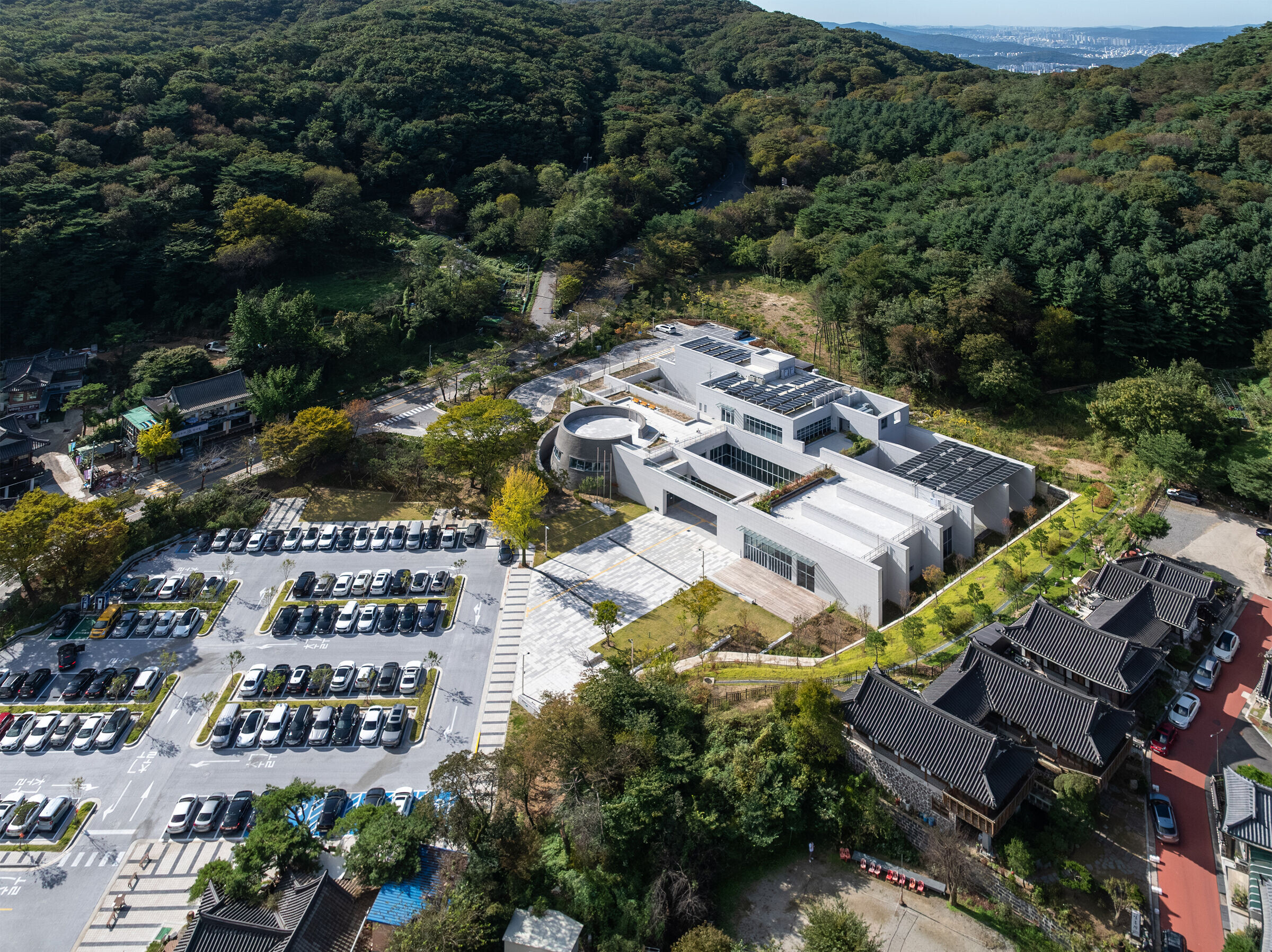

To extend the flow of the topography into the shape of the museum, the overlapping mountains of Namhansanseong were used as a formative element. Therefore, the internal exhibition area, storage area, education area, and management area were functionally separated and connected through a space where visitors came together and communicated.
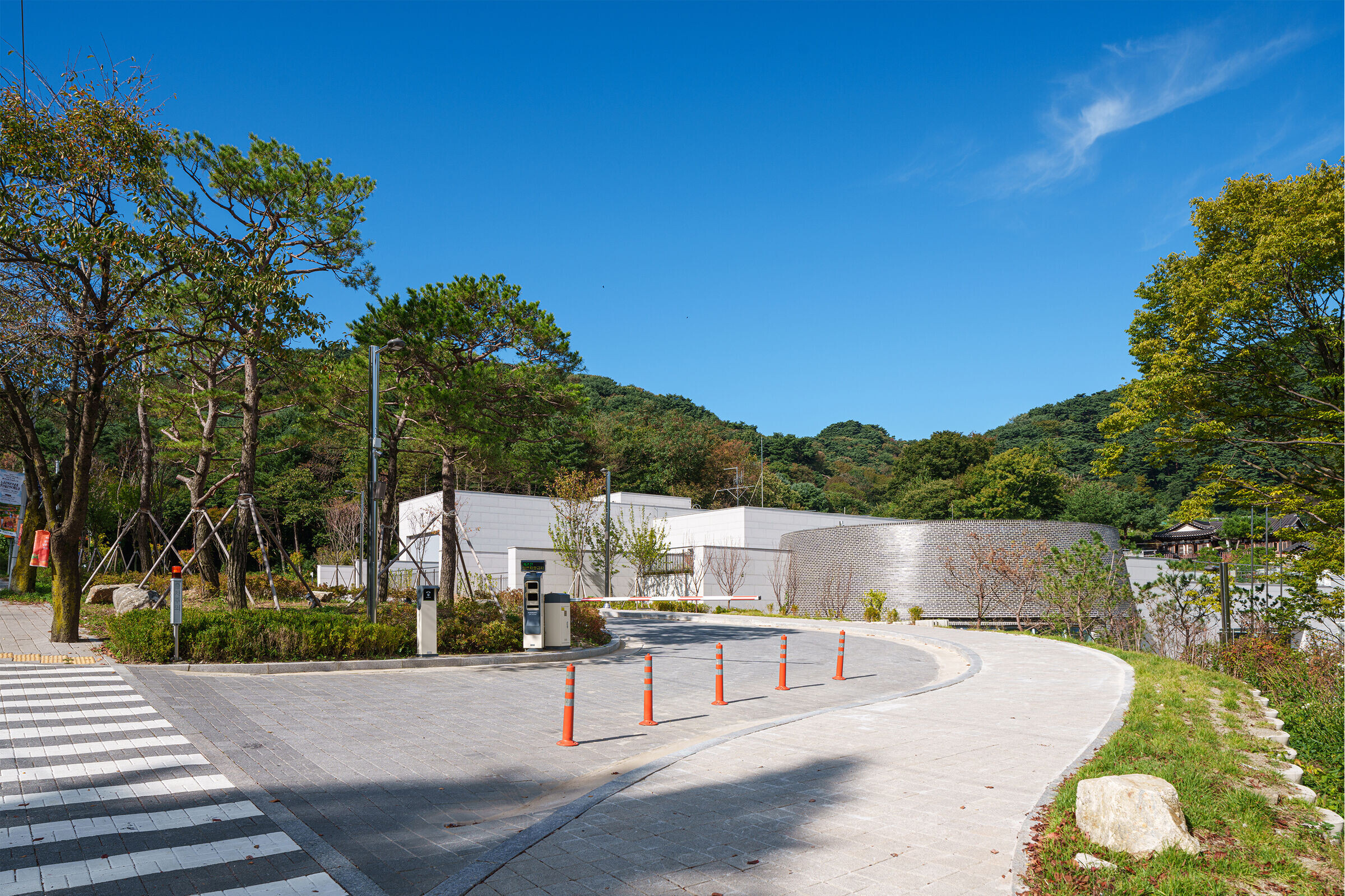
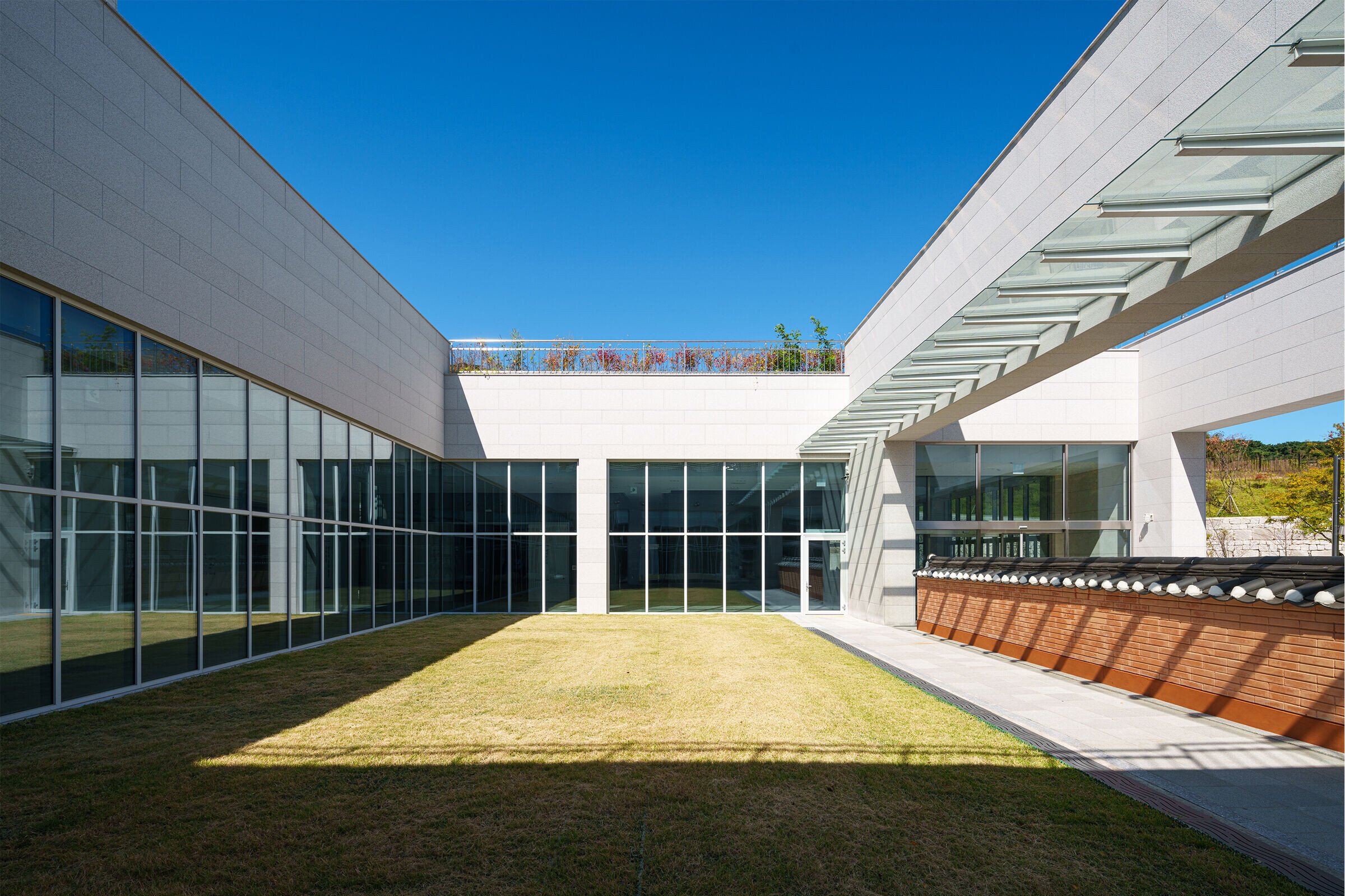
The circulation of visitors was organized along the garden so that they could flow naturally, and they could function with the educational space. In addition, a loading dock and a storage were arranged at the rear of the exhibition area so that exhibition works could be efficiently stored, managed, brought in and taken out. And indoor and outdoor spaces can be used for multiple purposes by arranging educational space nearby outdoor rest space.
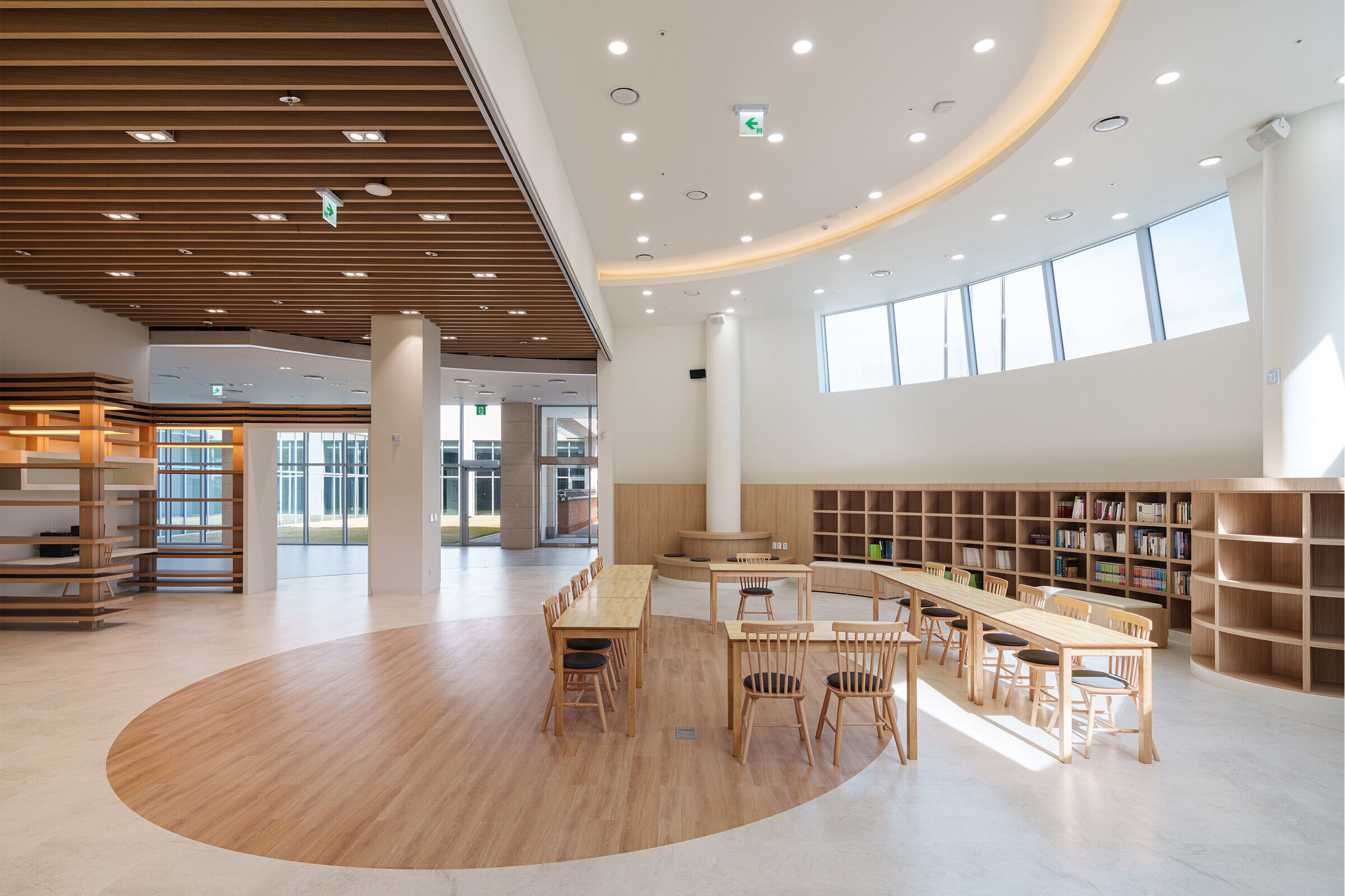
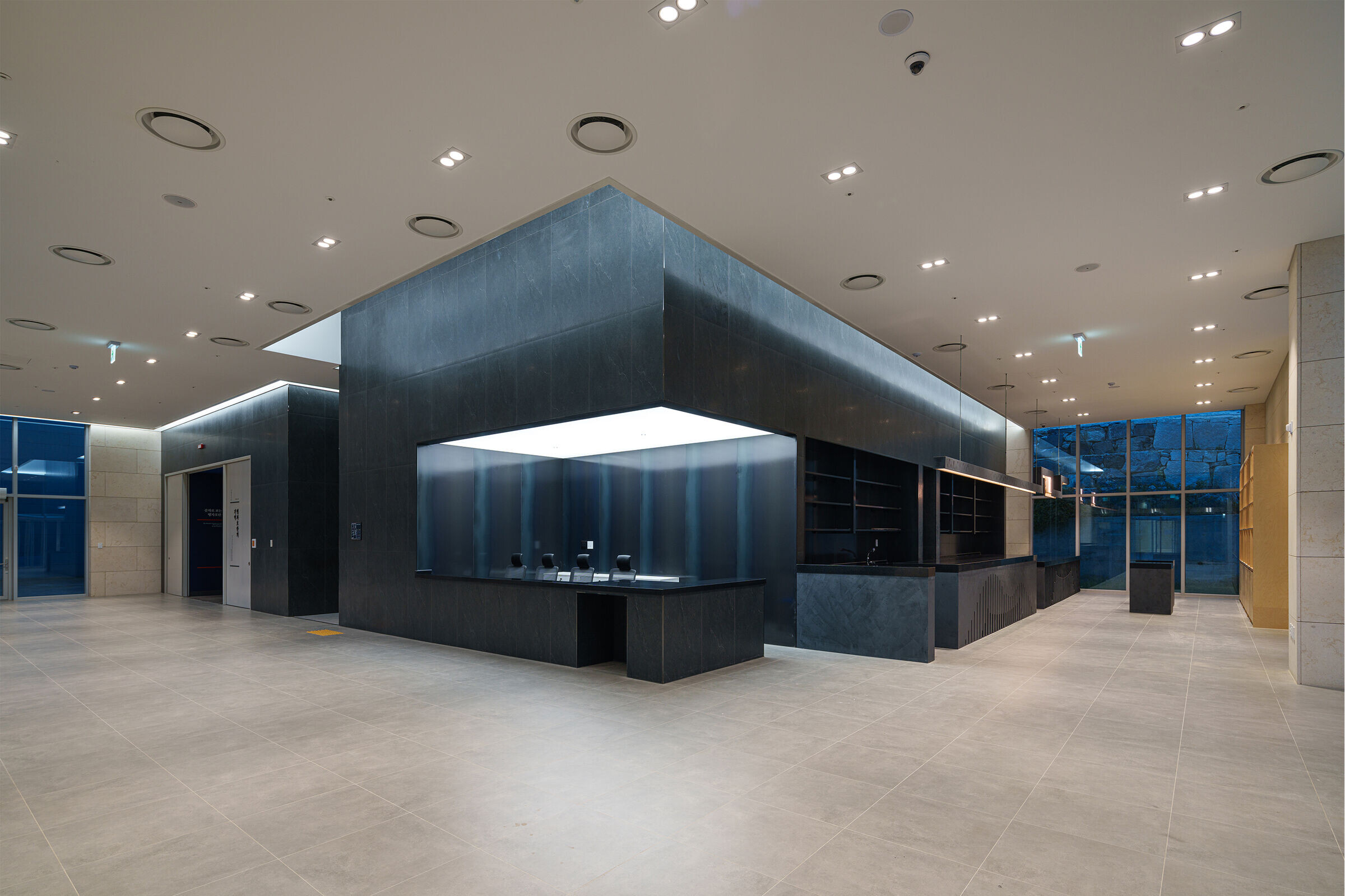
To reflect the history and character of Namhansanseong Fortress in the design, Korea's representative fortress heritage, the ancient construction method using a combination of stones and bricks along the Namhansan Mountain ridge and the shape of the fortress surrounding a number of valleys in the castle were designed on the facades. The textured materials and colors combined with the natural terrain come from, and a pleasant environment was created by using materials according to their functions, excellent maintenance and energy conservation. As a result, we won the Korea Ecological Environmental Architecture Award.
