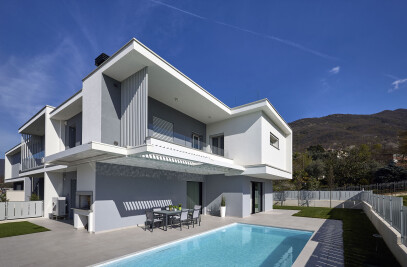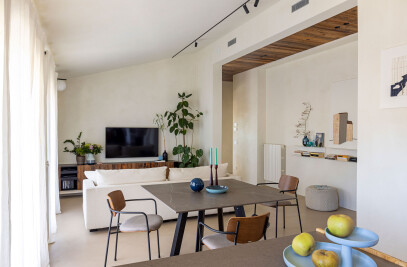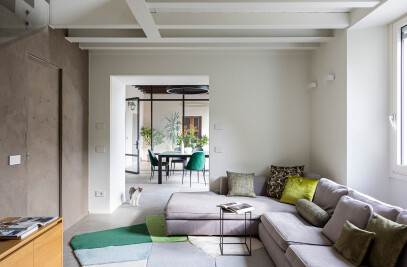Naturally project is born in a villa located in an area bordered by the mountains: a refined dialogue between style and natural material.
The flat, located on the ground floor of a family building with directly facing to large garden and swimming pool, was in excellent condition, but not in line with the new needs of living. The complete restructuring was based on the realization of a project re-evaluating the internal layout through the re-definition of the living and sleeping area, optimizing not only the spaces but also the energy efficiency.
The choice of resin flooring as an element of stylistic unity, underlines that there is no direct relationship between place and style, avoiding a hierarchy between noble points and places of service in order to obtain a welcoming environment.
The new concept of convivial spaces is emphasized by light cuts that accompany the lowered ceiling and underline the exclusive wall-mounted wardrobe, tailor made with brass doors and inserts in canaletto walnut.
It is an integral part of the living area but also an elegant segment of passage to the kitchen in which two mirrored walls with storage and cooking areas have been created. While the island with a custom-designed washbasin and a breakfast table with four stools, finds its placing in the central part.
Finishes with material effects, natural veins together with the warm scent of wood create a close environmental interconnection between the kitchen and living area and also the adjacent external portico.
The living area, large and chromatically soft, is composed of a table in carrara marble and a large green velvet sofa set in front of the TV wall covered with grè stone, materials that give to the space the idea of a natural inherent refinement..
The sliding door facing the corridor leads to the sleeping area, highlighted by the steel blue that houses the entrance to the bedrooms and the bathroom.
The large double bedroom has been embellished by the decoration on the backdrop with a Fornasetti wallpaper and the chocolate color leads to the entrance of the walk-in closet, hidden by the elegant front-bed paneling ,also embellished with gilded profiles lighting sources.
The walk-in closet – made with a system of wardrobes with coplanar doors and details in canaletto walnut – makes the room particularly welcoming and refined, also equipped with a special tailor-made beauty station.
The restructuring work is completed by the minimal bathroom with hints of natural materials such as the texturized natural oak cladding with graphic engravings that frame the large tub. The bedroom for the young daughter, who loves traveling, has inside a wallpaper that represents the world, the destination of her dreams to be realized and a tailor-made study station, complete with all the accessories, one of which young woman needs, as a refill, container of memories, beauty and leisure area.
The final result is a place where the use of natural materials, strictly in harmony with the surrounding environment, creates a balanced dialogue between landscape and living comfort.

































