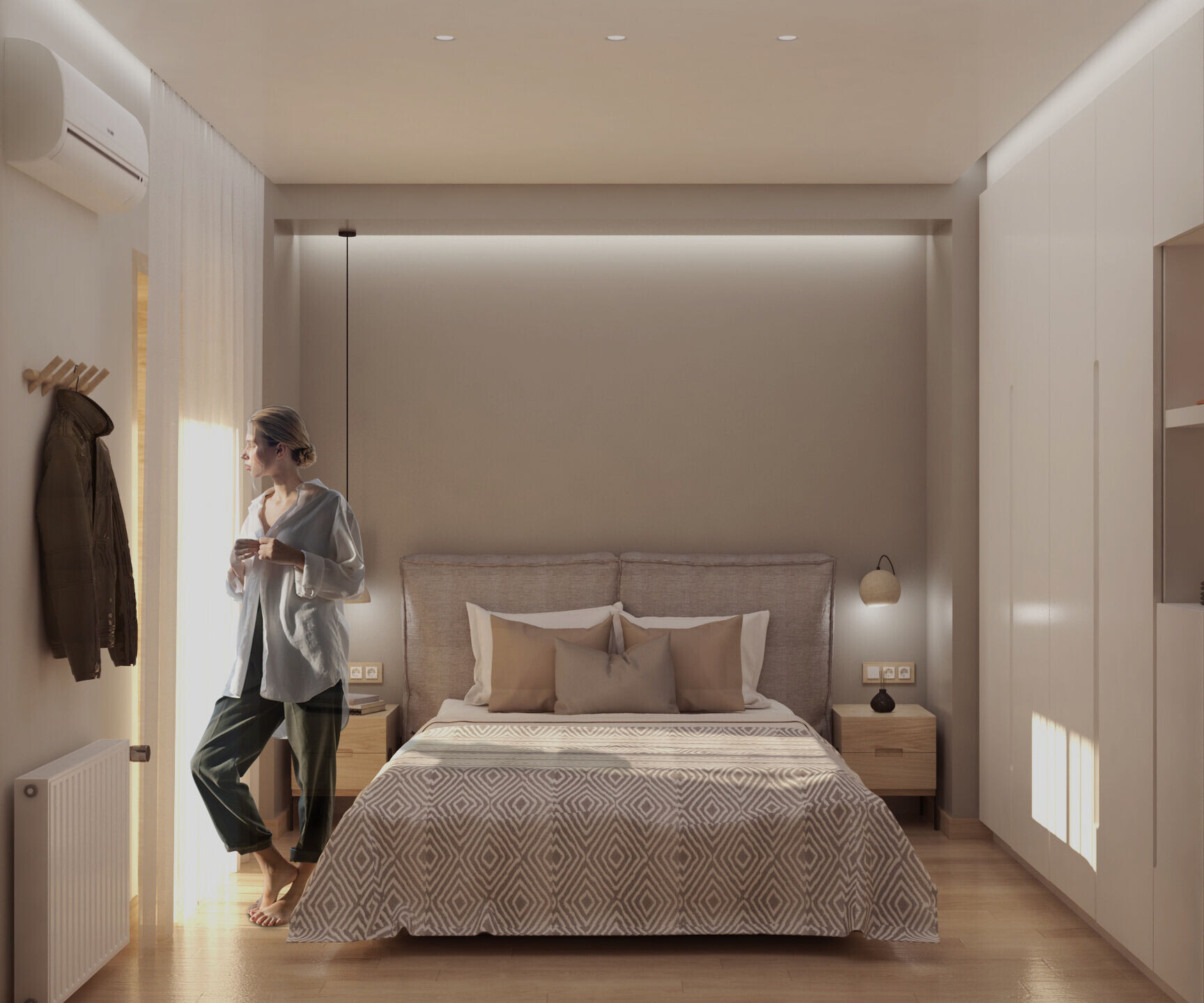The key requirement of the project was the conversion of a 320sqm apartment in the picturesque neighborhood of Kefalari in Kifissia, into two modern autonomous separate flats, 200sqm and 120sqm, respectively.

The large existing openings of the building, that develop a continuous dialogue between the interior and the natural environment of an area with thick vegetation and cool climate, comprised the underlying principle of the design study. The main orientation of the large apartment is north. Therefore, the choice of colors has been made with the logic of a neutral palette with light tones, where white and off-white colors, that prevail, are acting as a canvas for affixing intense black elements.

A similar methodology was followed in the proposal of the small apartment. The intention for the two apartments was to create environments with visual connections and spatial harmony and coherence between the different spaces, focusing on detail and listening to the needs of our customers. For this reason, a wide range of the furniture was designed as custom-made, ensuring a sound outcome in terms of function and aesthetics and at the same time, creating a unique narrative in the space.



























