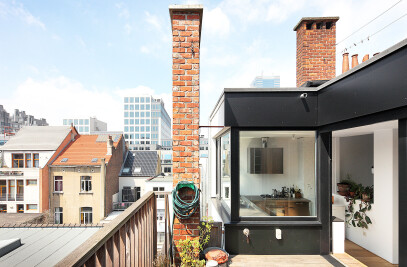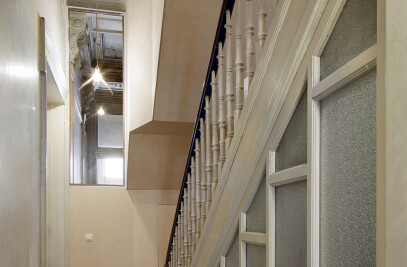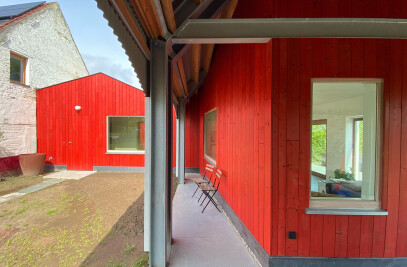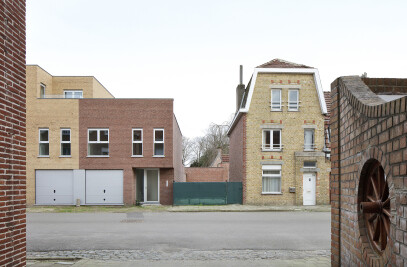Two disused protected 17th-century houses on a brewery site in the centre of Bruges were rebuilt into a family home (with existing retail and storage space).
The different window types and added rear façade are witness of successive conversions over time. The design starts from the changes the building has undergone and adds a new layer. The historical and authentic parts are kept or reconstructed and, where necessary, structurally improved. These elements (doors, fireplaces, beams, stairs) go hand in hand with new elements, and remain legible.
A patio and a sloping roof between the existing gable roofs transform the attic into a fully usable space and activate the residual space between the roofs. The darkest space (dining area) opens up until the roof ridge. This area has a view on the activities of the brewery of the inner square through a more industrial looking balcony .
A vide connects the different floors to each other and brings light from the patio and the trapezoidal window in the attic to the heart of the home. A new stair, above the existing stair, makes the formerly unused attics accessible and answers to the requested enlargement of the house. Together with the patio, the stair and vide activate a typical leftover space.
The elevator and the toilet are housed behind recuperated historic cabinet doors. A shaft is placed behind an authentic cabinet door to make the house accessible with a lift in the future. An old passage way to the house of the grandfather on the first floor is reopened. The existing spatial format at the front remains and accommodates the more closed functions of the house.
Waste heat from the adjoining brewery heats the house and rainwater is recuperated. The site is close to public transport, in the touristic area of Brugge. The interventions are invisible from the lively public square at the front of the building. The renovation reallocates a historically valuable building and guarantees its existence for future generations.
Material Used :
1. VM Zinc + for the roof covering2.
2. Huys Concept NV (parquetfloor)
3. Celit 4D (roofpanels beneath roofing tiles)
4. IsoverMultimax 30 (insulation between old walls and new walls, in formerly farmhouse)
5. Terrace floor in Wood IPE
6. Windows in steel ODS Janssen
7. Roof in EPDM Resitrix
8. Stairs in steel
9. Balcony in steel, galvanized Promatect H-platen for fire resistance in the floor Selectron slimline 7mm (led line)

































