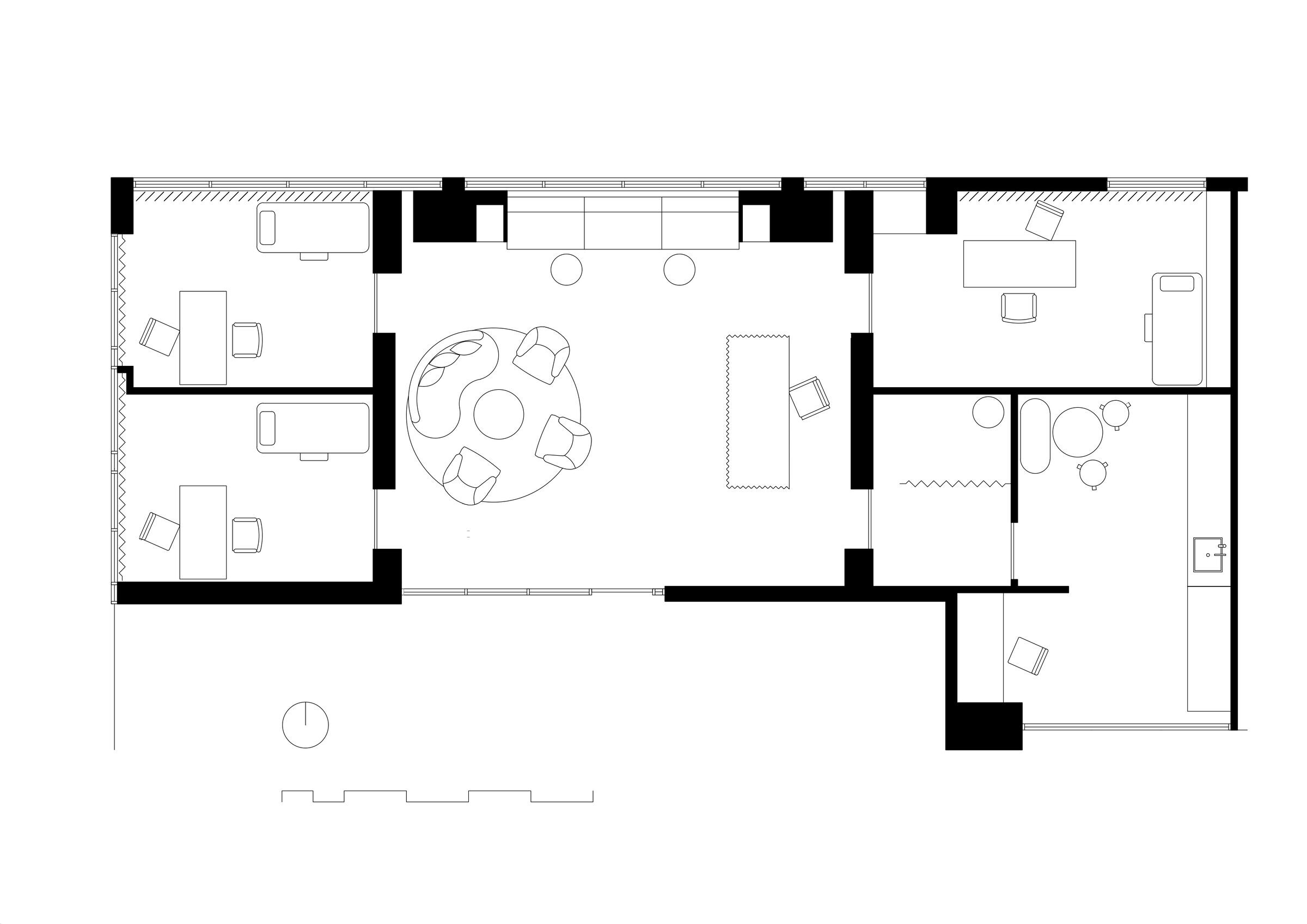For these consulting rooms for a bariatric surgeon, the creation of a calm supportive environment was the starting point. Within this methodology, the client wanted to bring a soft and casual feeling to the space to differentiate it from your average medical suite and link with the business’ graphic branding approach. The result is a set of spaces that feel playful and welcoming while having an overarching sense of privacy, warmth and safety.
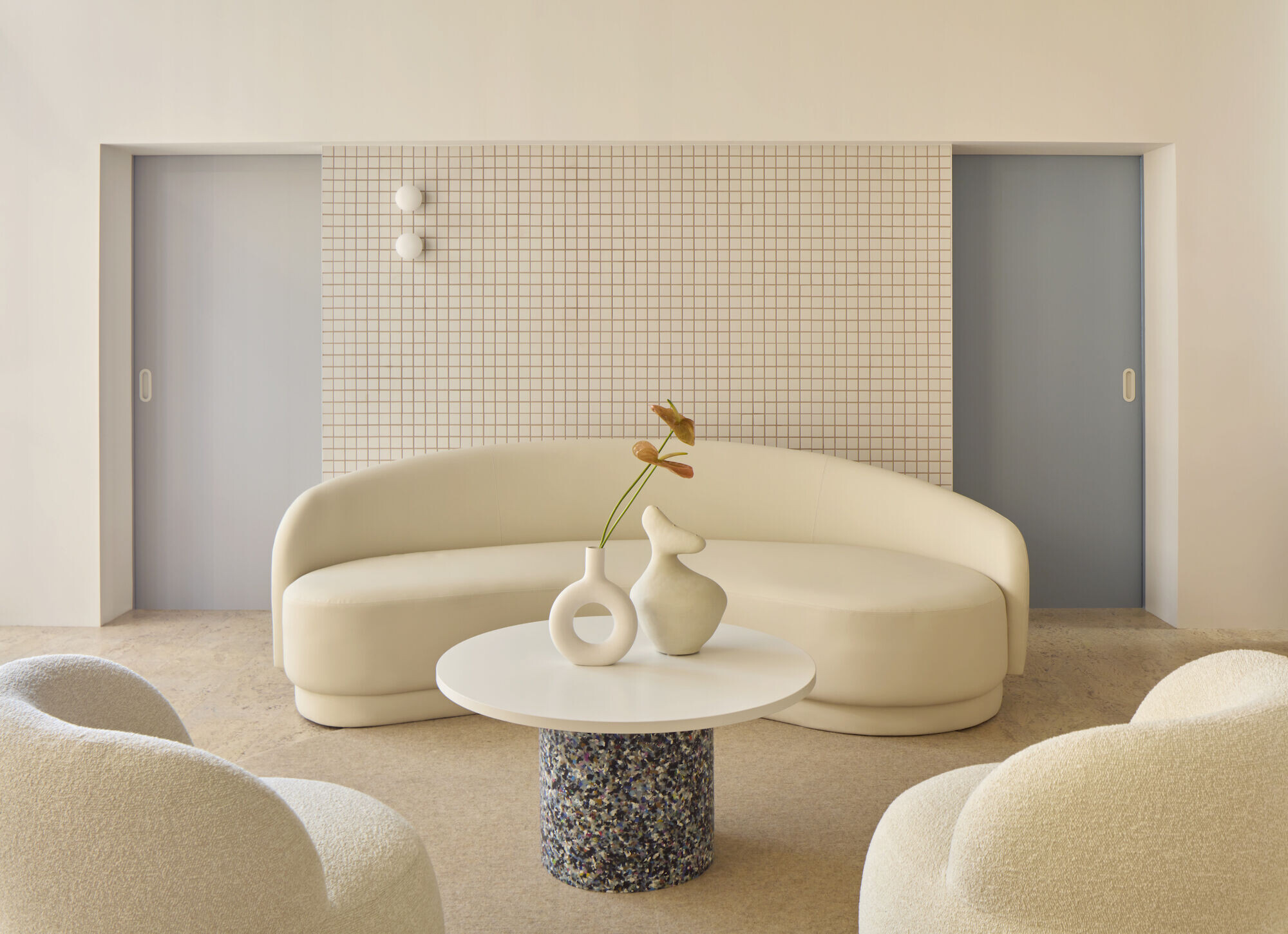
Comprised of a centrally located reception point, with consulting rooms around the perimeter, the private welcome area is approachable and egalitarian. Sculptural, soft and sturdy seating, as well as a custom cast concrete desk, make a statement upon entry while providing visual depth and tactility.
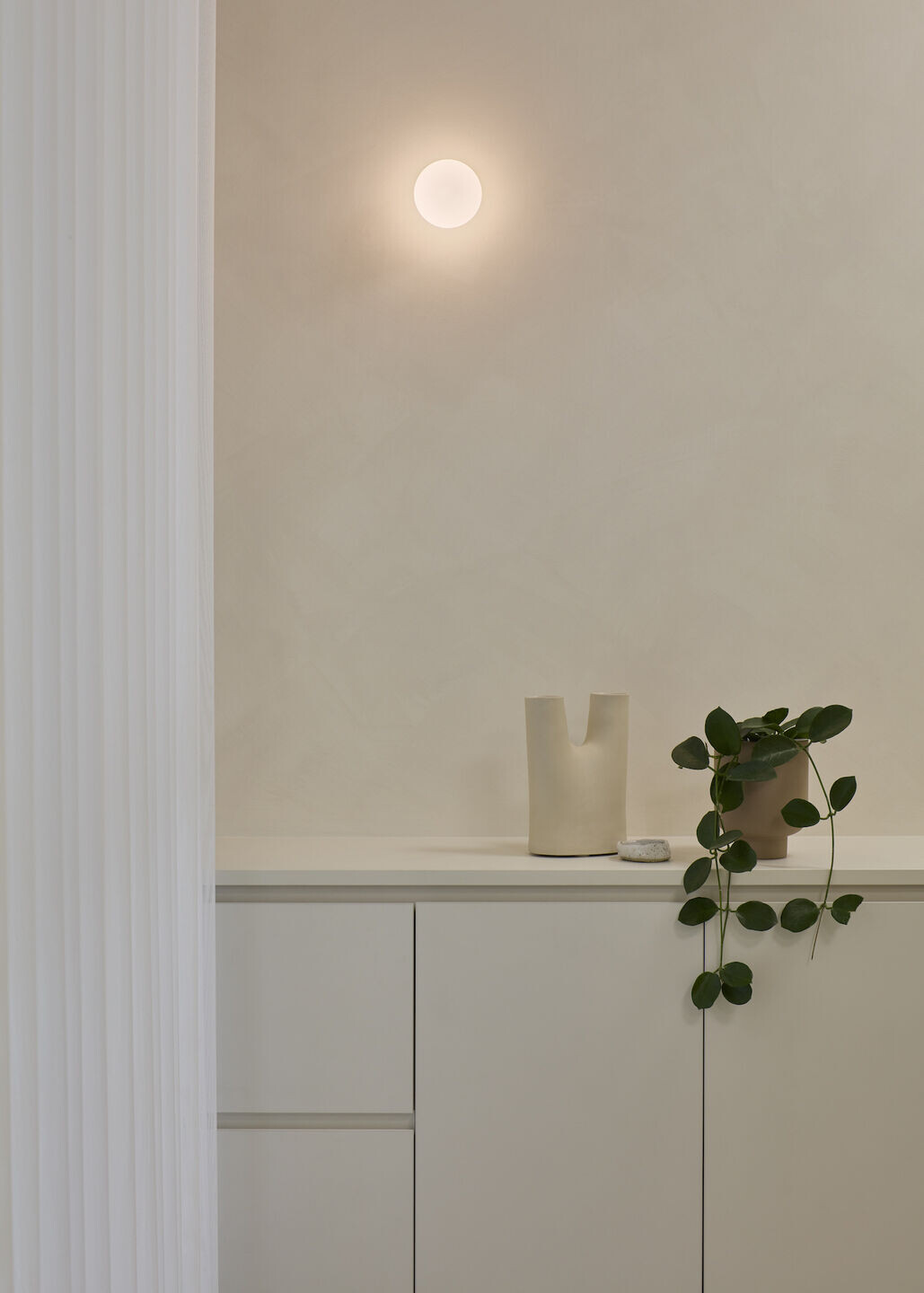
A warm material palette, including soft timber, cork, textural fabrics and greenery, is balanced by an exposed concrete ceiling while a graphic gridded cream tile, with dusty pink grout, subtly references traditional medical spaces. Confident use of colour can be seen on the consulting room doors that playfully come through the project’s neutral base palette.
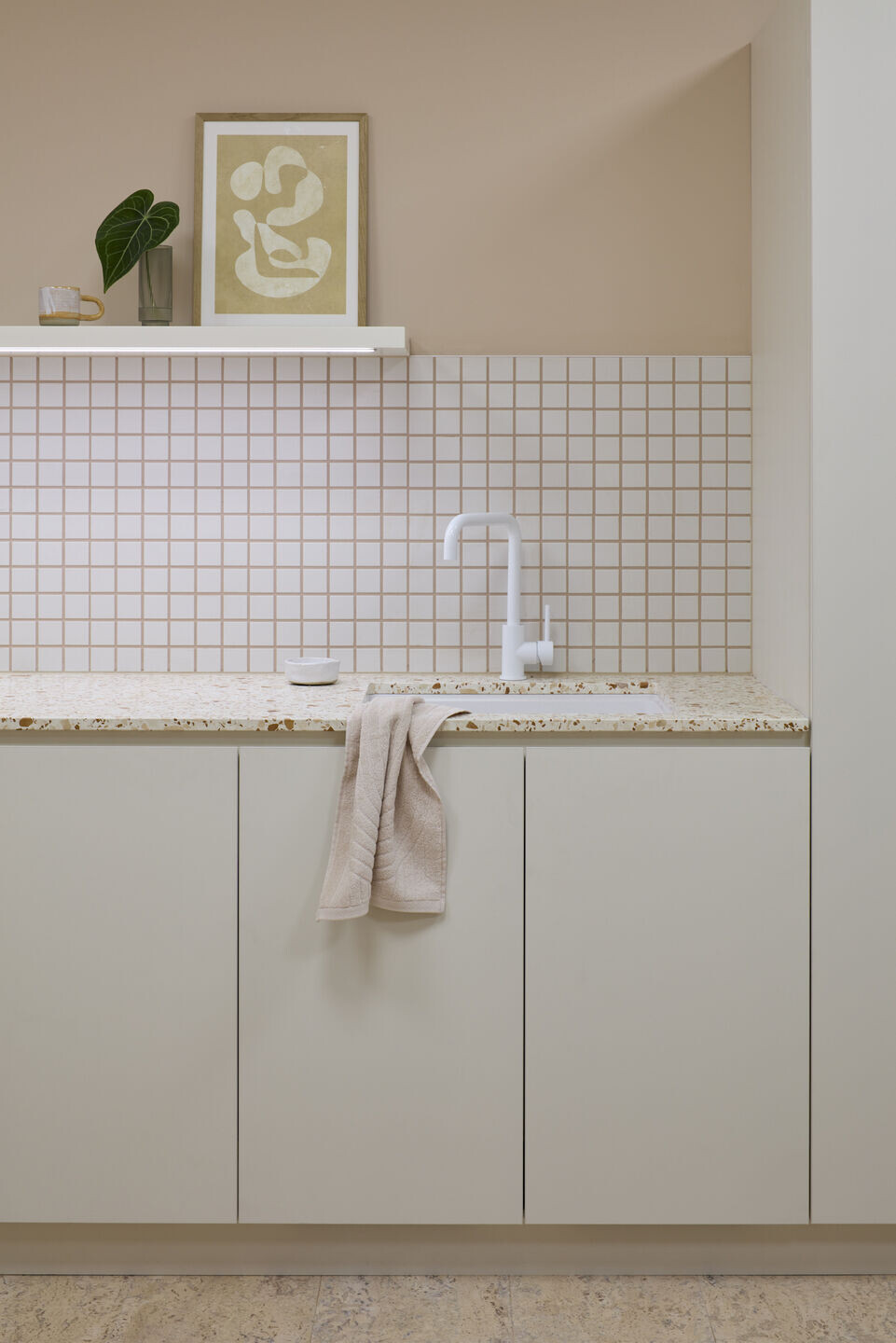
Overall, clever planning and design choices create a welcoming, unique and highly functional interior that captures the essence of the business.
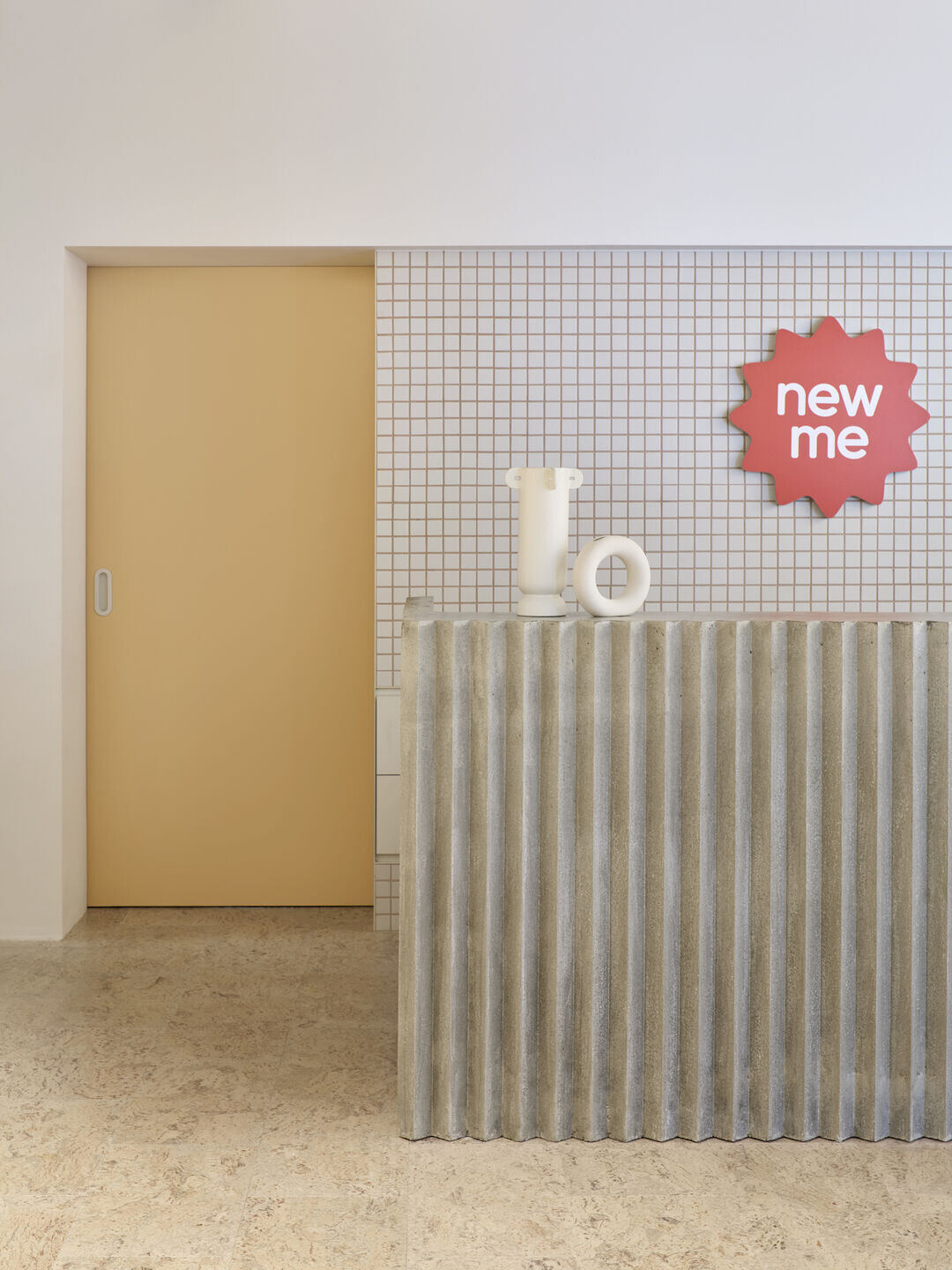
Describe the interior design of the project
• All design choices were made to support a calm environment that is welcoming, warm and safe. They also reflect the business’ brand values and graphic approach to branding.
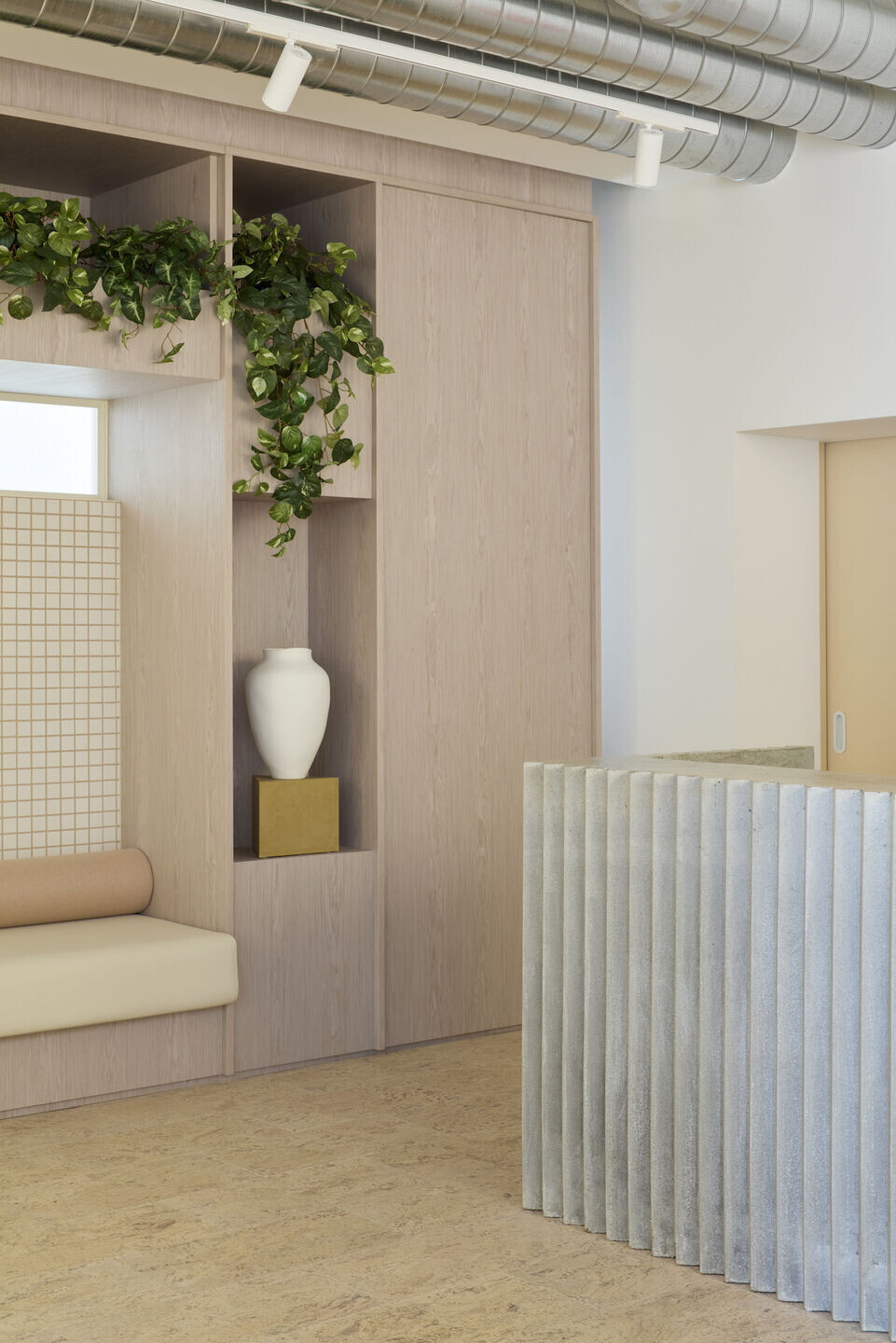
• Comprised of a centrally located reception point, with consulting rooms around the perimeter, the private welcome area is approachable and egalitarian. The internalised and private reception space creates a non-intimidating approach.
• Sculptural, soft and sturdy seating, as well as a custom cast concrete desk, make a statement upon entry while providing visual depth and tactility.
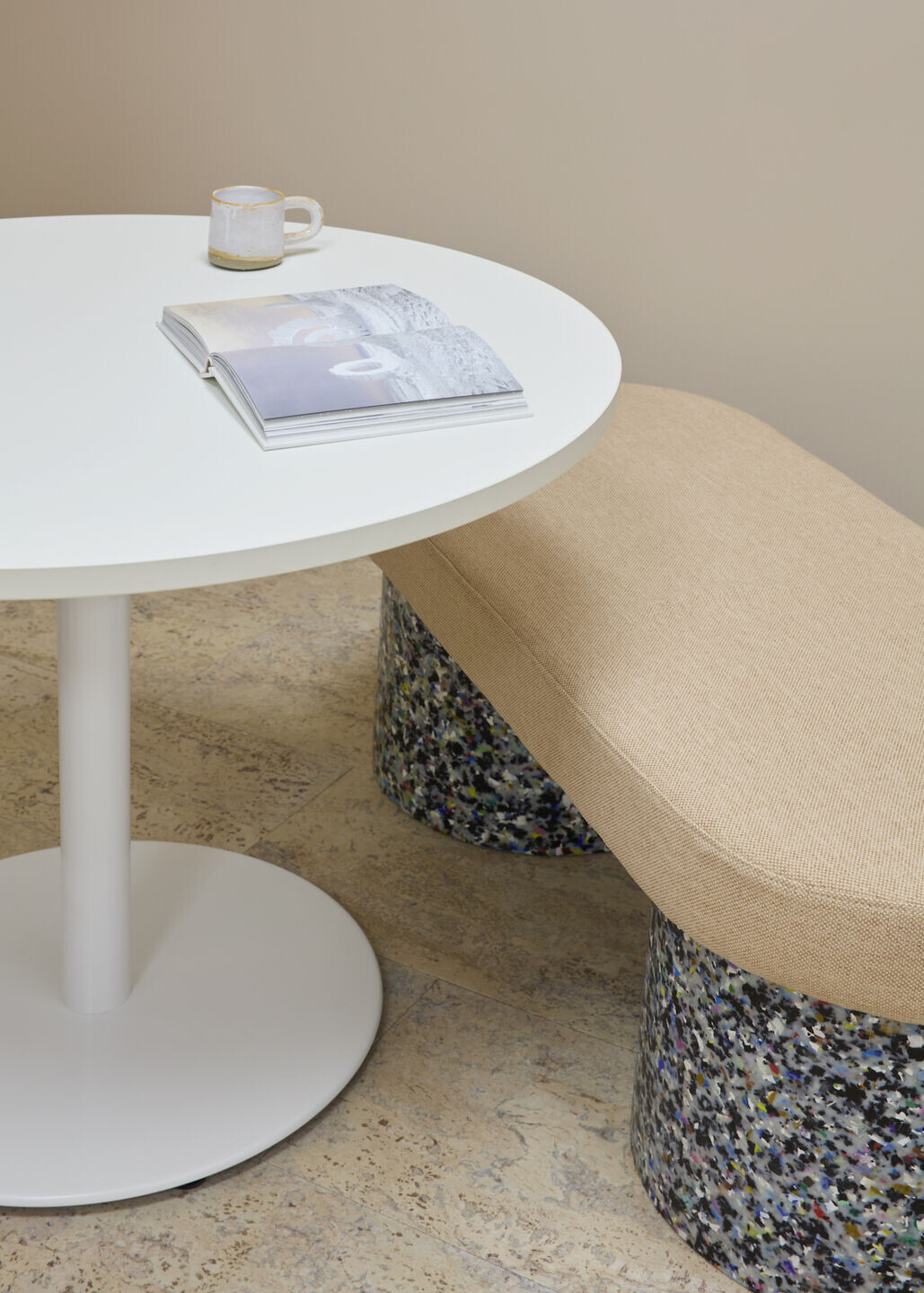
A warm material palette, including soft timber, cork, textural fabrics and greenery, is balanced by an exposed concrete ceiling while a graphic gridded cream tile, with dusty pink grout, subtly references traditional medical spaces.
• Confident use of colour can be seen on the consulting room doors that playfully come through the project’s neutral base palette, reflective of brand approach.
• Unique considerations specific to the business’s purpose, such as a photo booth, allows patients to document their journey.
• Warm, integrated, and soft lighting.
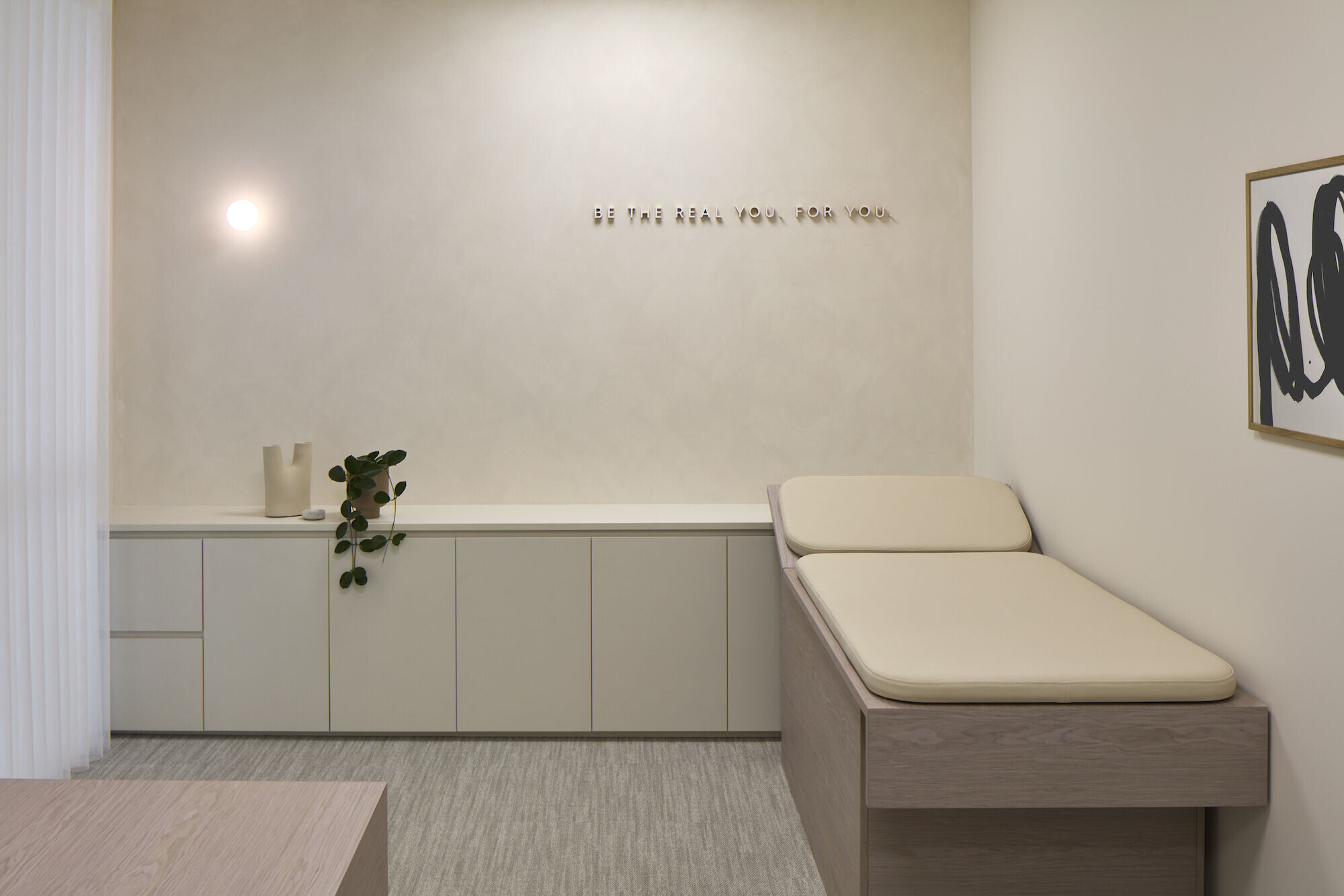
How is the project unique?
• Not your average medical suite, the design is considerate of the transformative journey of people going through bariatric surgery.
• Marrying a calming aesthetic, specific functional requirements, with confident use of colour creates a unique medical environment that progresses the understanding of these types of spaces.
• Overall, clever planning and design choices create a welcoming, unique and highly functional interior that captures the essence of the business.
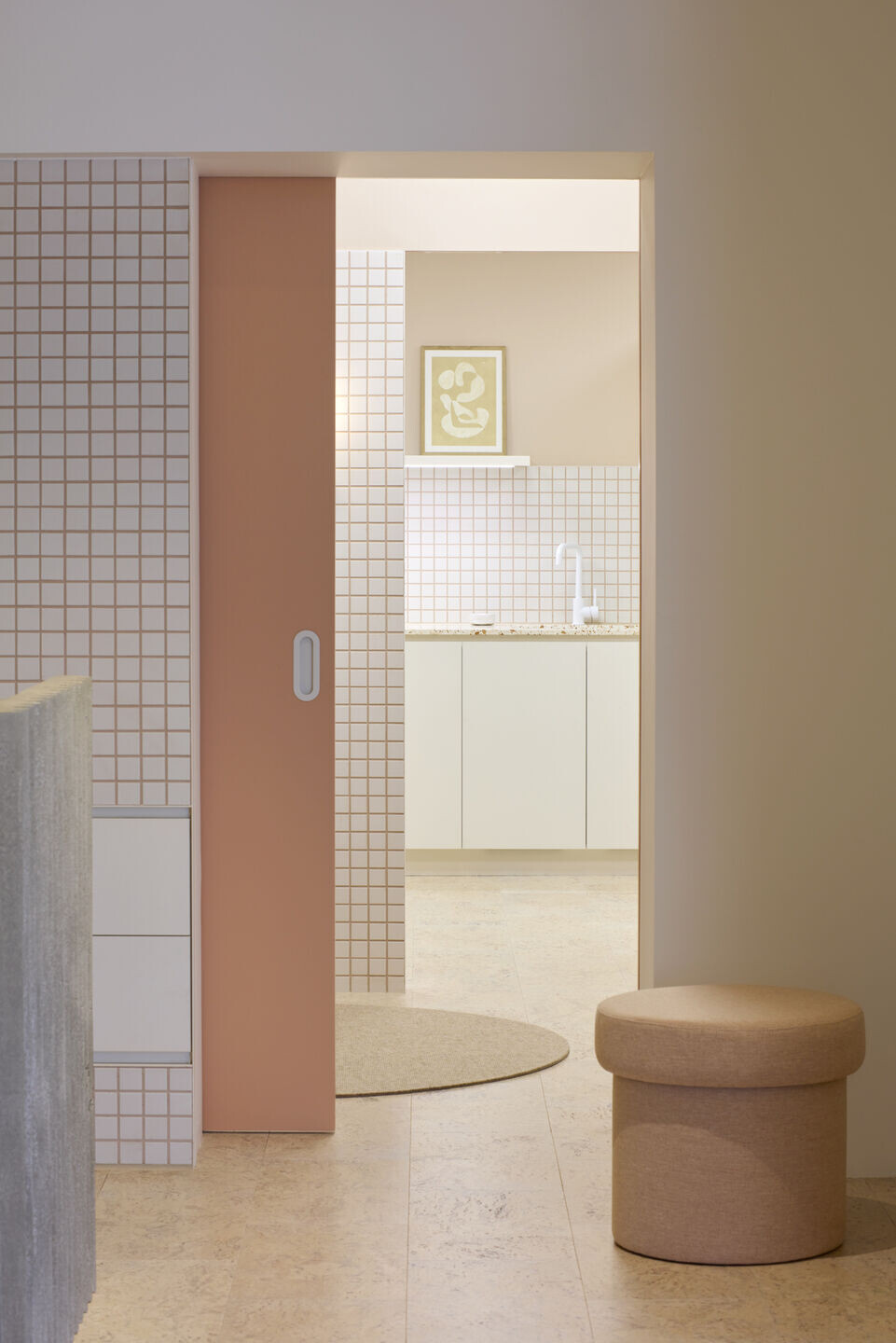
How is the project an example of excellent interior design?
• Humanising the traditional medical suite model through prioritising user experience. Creating a sensitive, private and calm environment for clients who are undergoing a transformative challenging journey.
• The consulting surgeon drove the design brief to support his business culture and playful graphic branding approach.
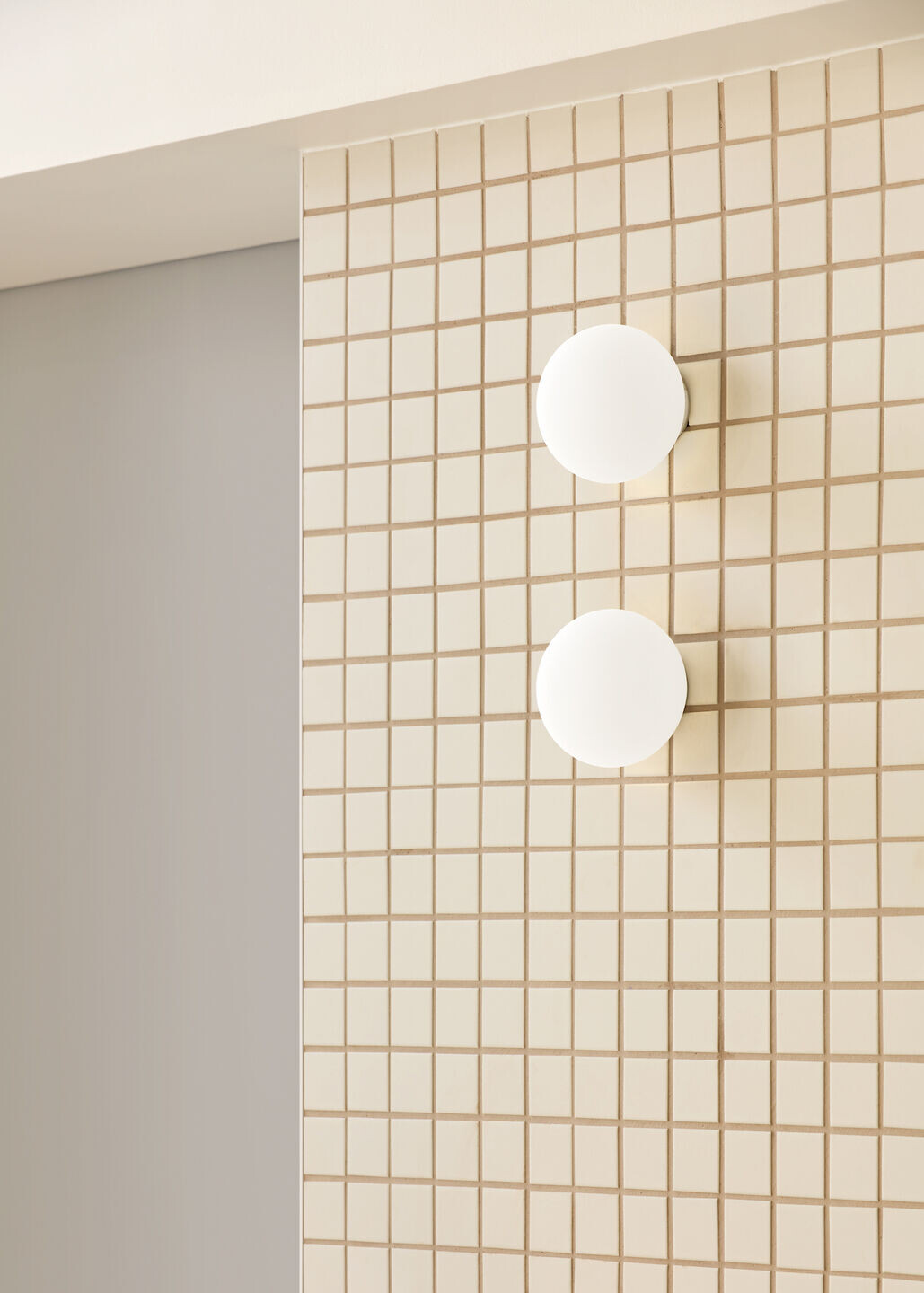
• The existing shell was cold and commercial with varied opening sizes, a mineral fibre tile ceiling, lots of glass around the perimeter and views to a busy intersection and carpark. Harsh external light, views and openings are now filtered through soft materials including sheer curtains and metal mesh, points of interest created through punchy colour interventions.
• Overall, clever planning and design choices create a welcoming, unique and highly functional interior that captures the essence of the business.
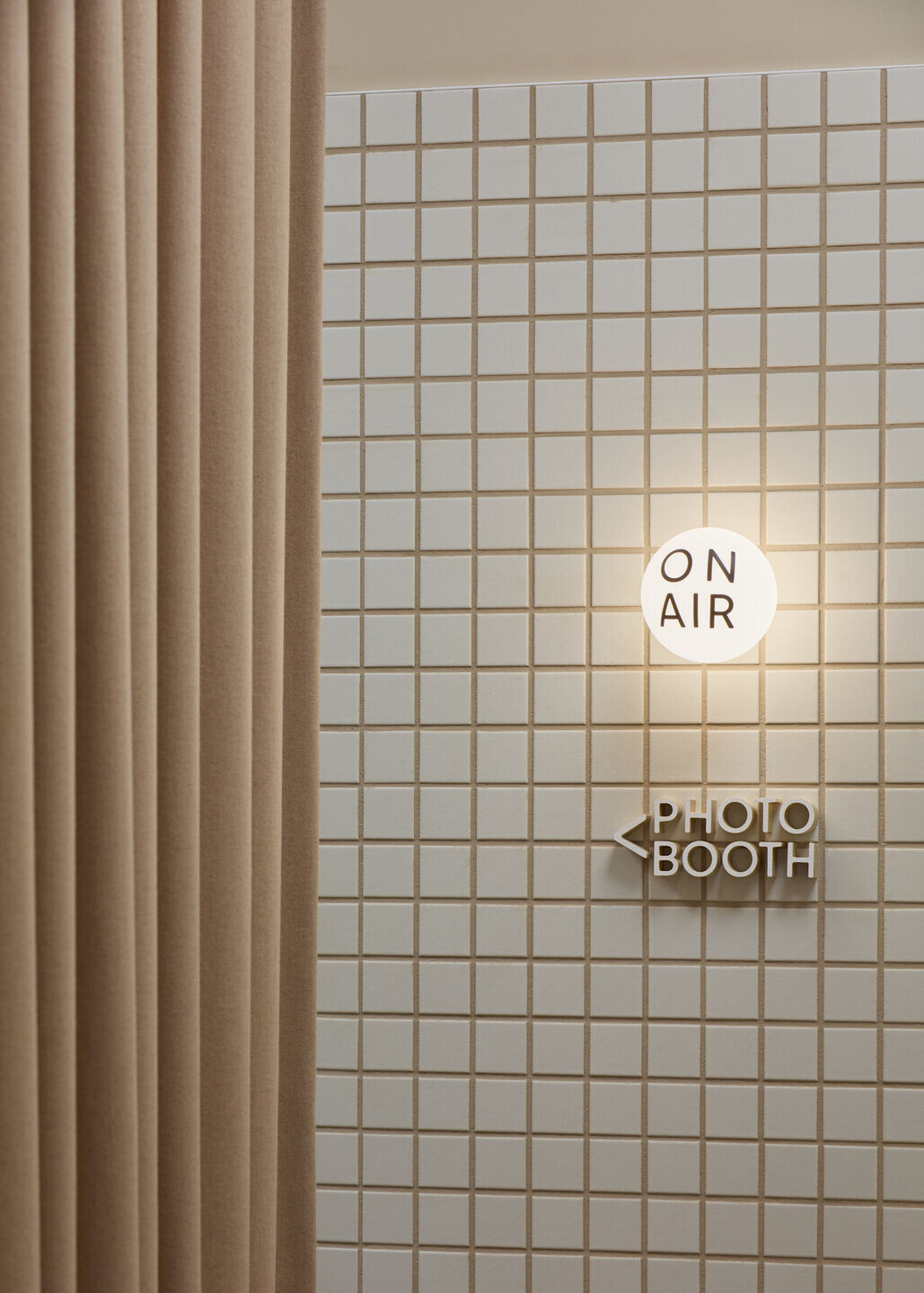
Team:
Interior Architects: Rezen
Photogrpaher: Jack Lovel
