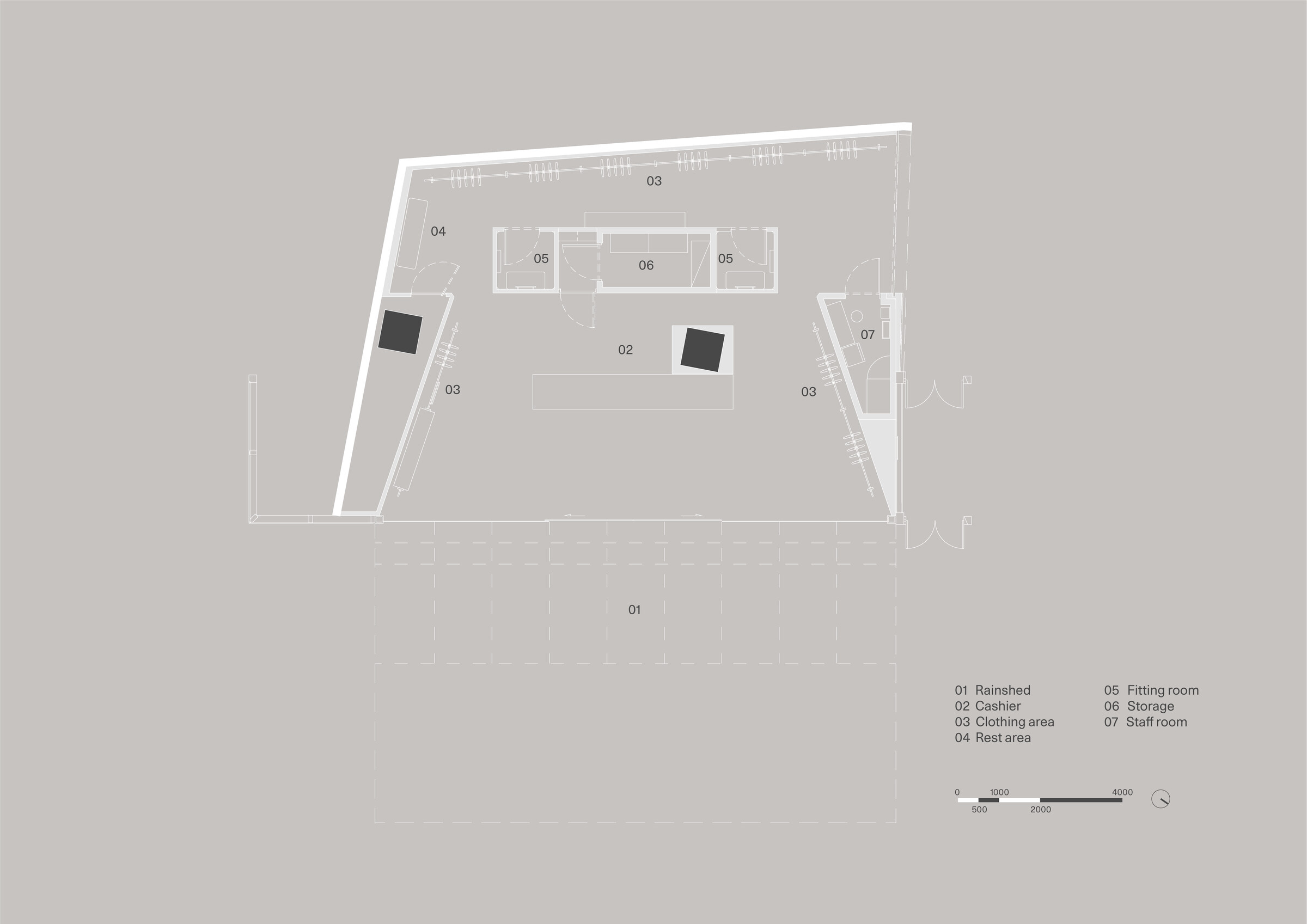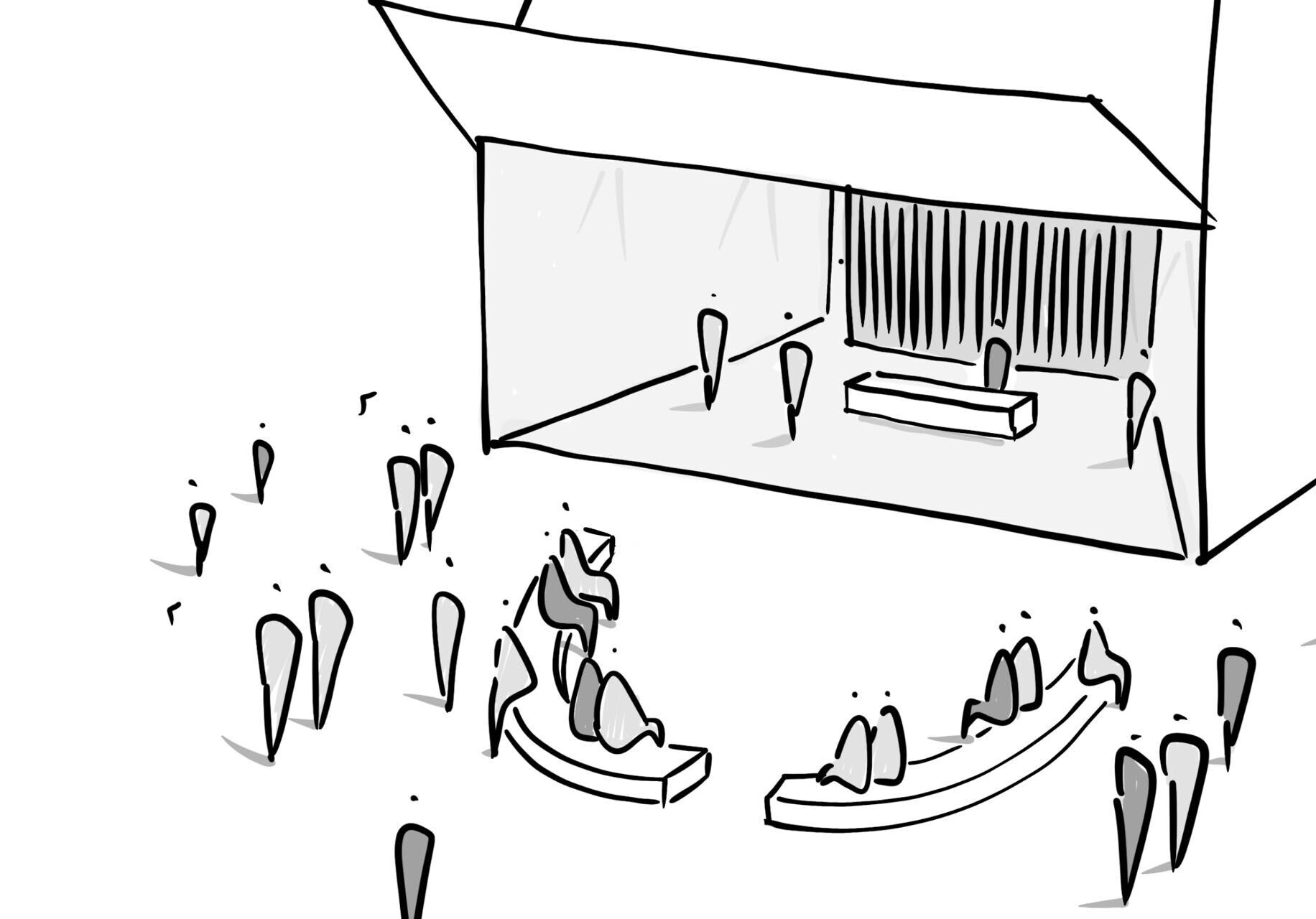Nice Rice invites say architects to design a concept store in Chengdu, located in Chengdu Vientiane City. Drinking tea and watching performances has always been a reflection of the lives of Chengdu people. Based on the urban temperament and brand language, Say architects builds a white "stage" to capture the ever-changing aspects of Chengdu citizens.
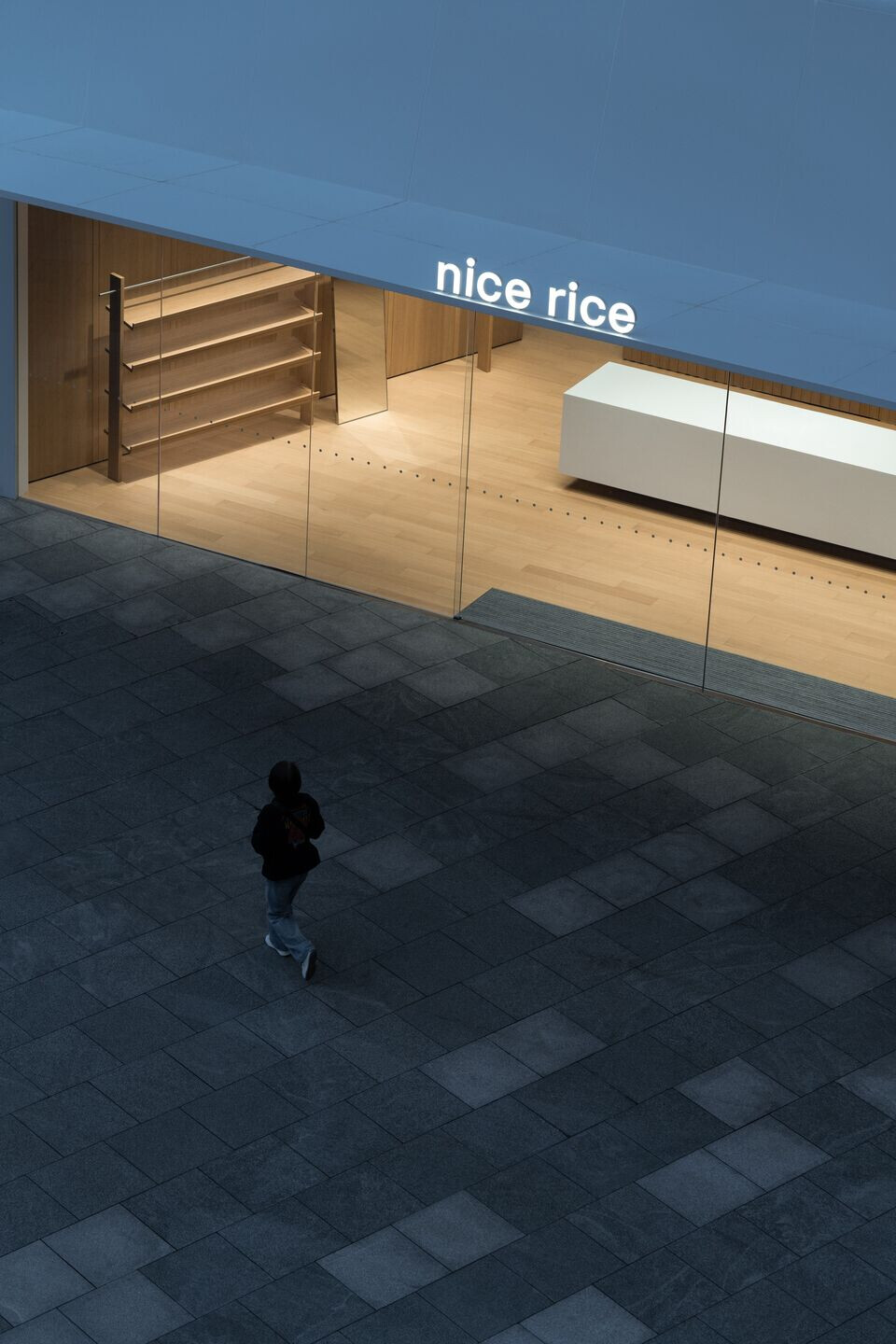
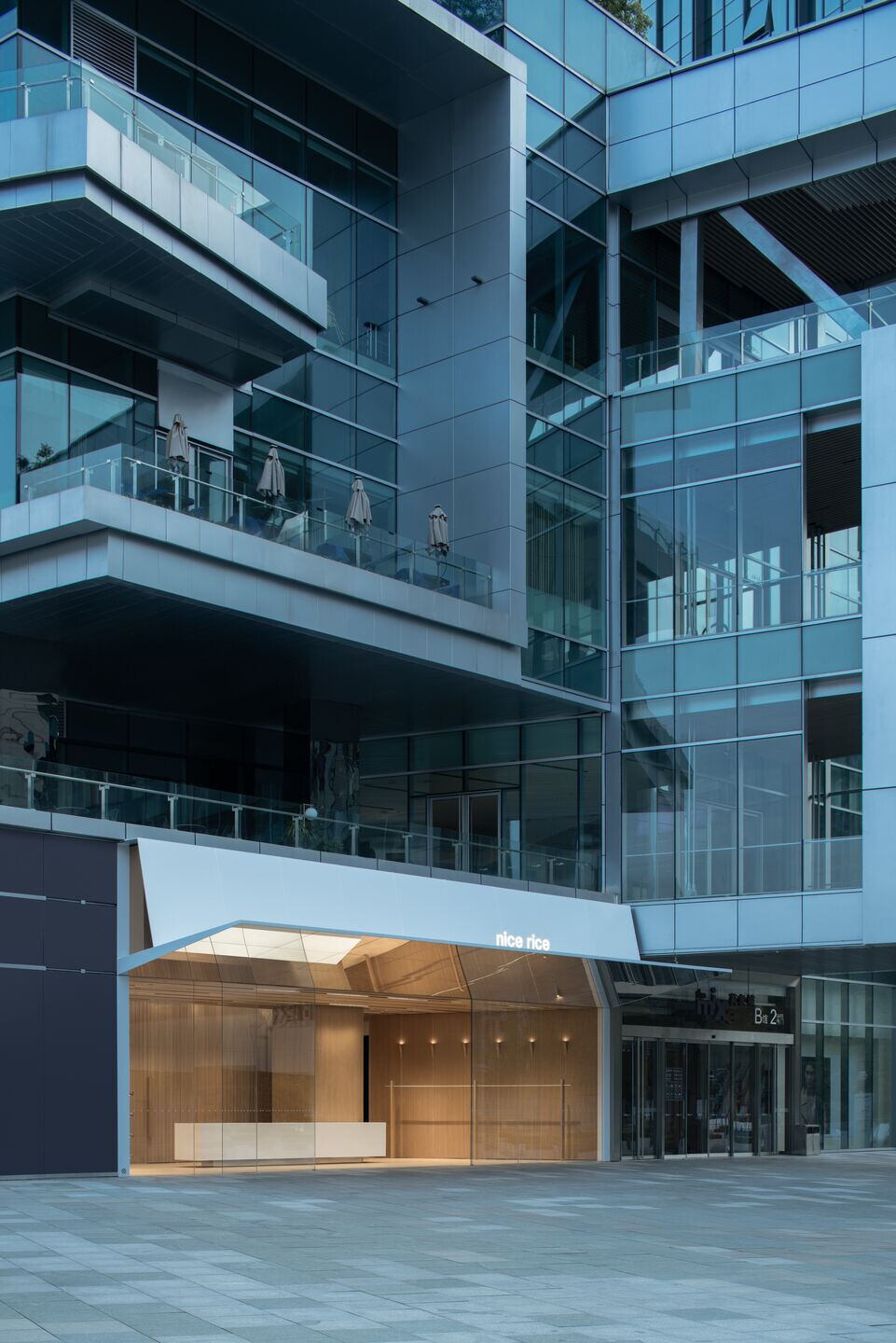
The site is located on the first floor of the mall, with a relatively open outdoor seating area. It features a 14-meter-wide "stage" with a large display surface, creating a more direct interaction between the "stage" and the audience. Consumers are not only spectators but also actors themselves.
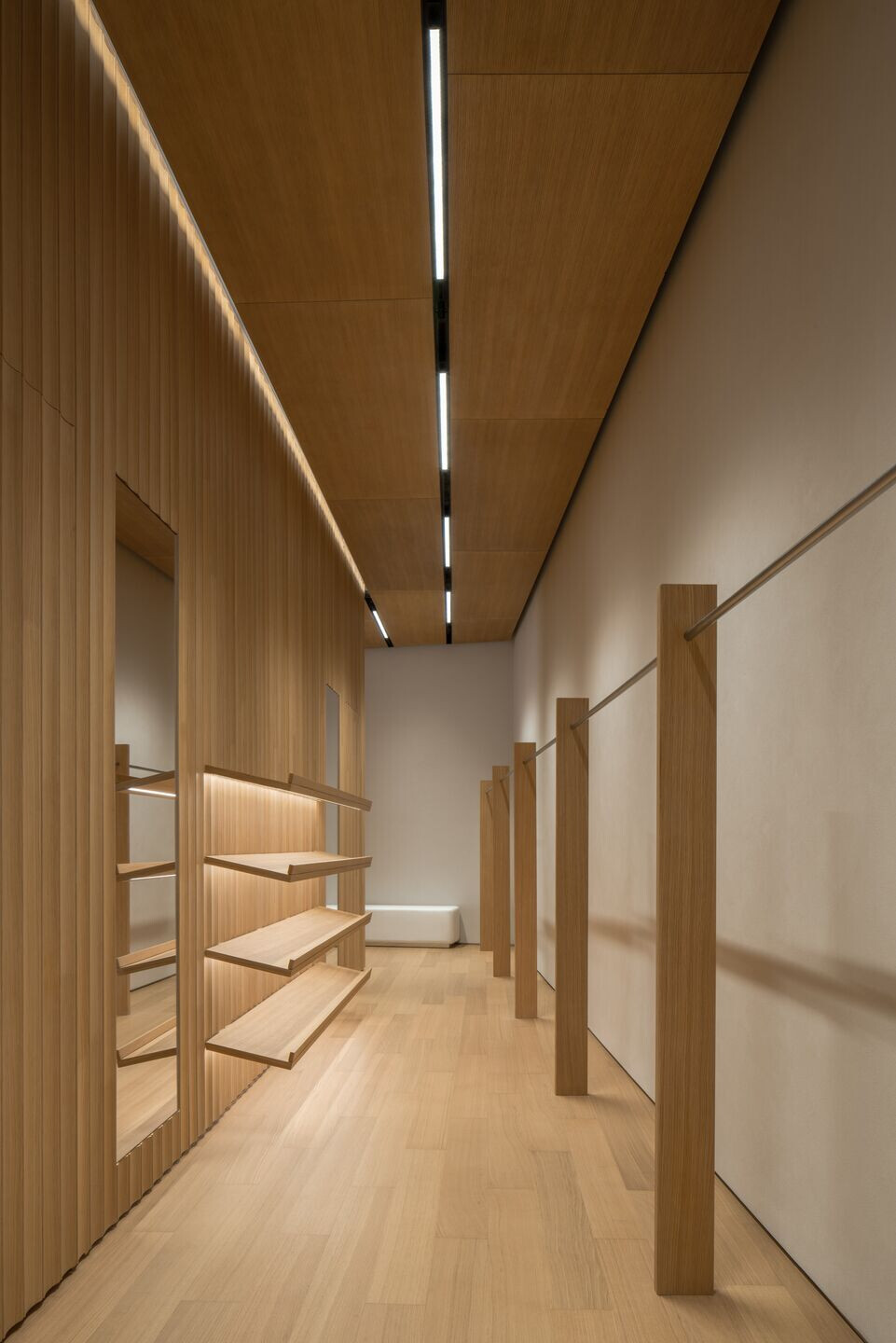
The stage is constructed with minimalist modern lines, reflecting a youthful and urban atmosphere. Say Architects transforms the eaves and corners of traditional stages into a more straightforward and smooth mirror-like canopy, resembling an open square box. Through the reflection of the mirrored canopy, the act of watching itself becomes dramatic.
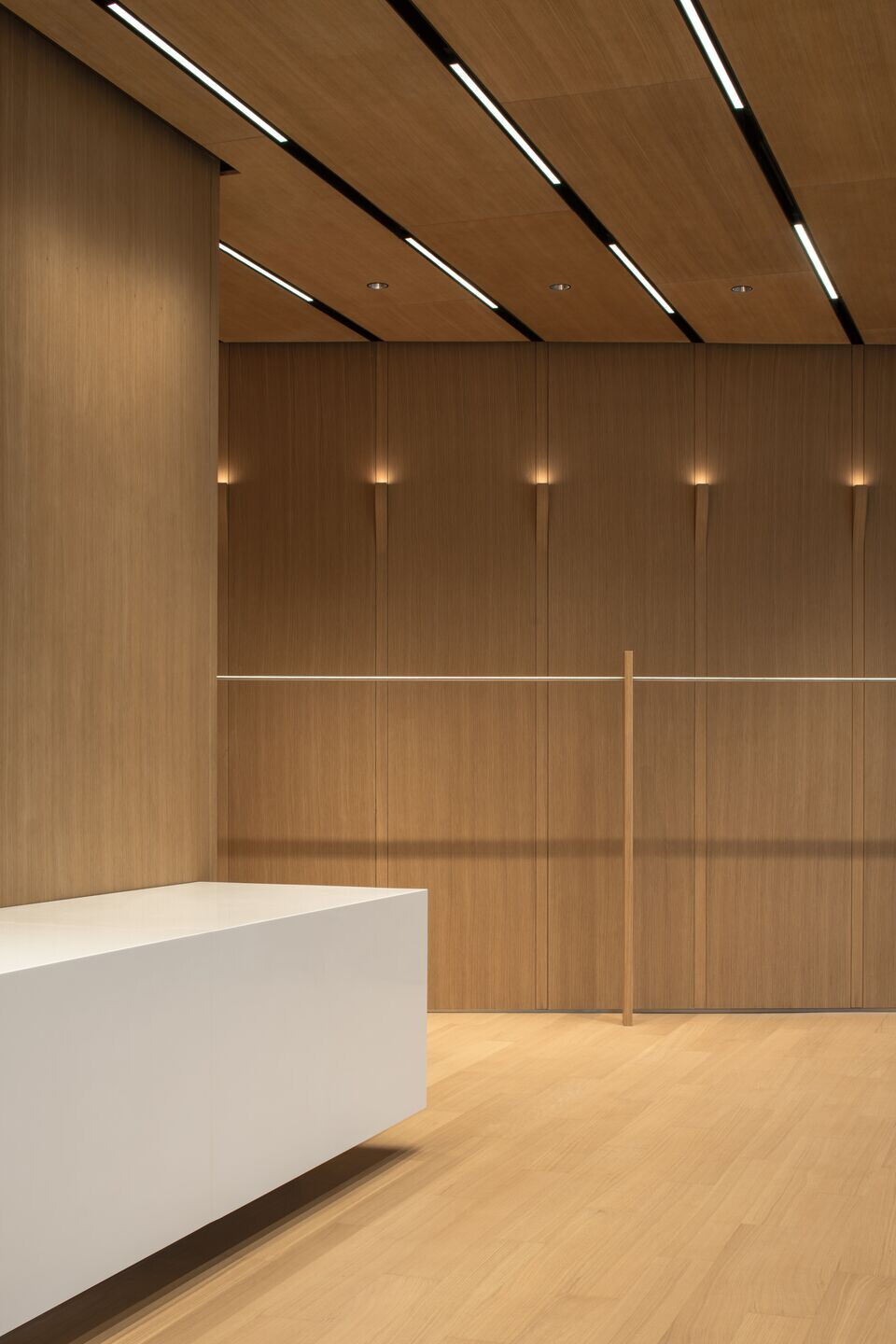
The interior space adheres to the core of the brand's "simple but not ordinary details," using soft oak veneers to highlight the simplicity and harmonious tone of the stage, just like the minimalist daily products in Nice Rice, making it more accessible to people. Delicate divisions under the veneer create the texture of the stage, and the connecting lines on both sides of the walls add more detail to the selling area in the lobby.
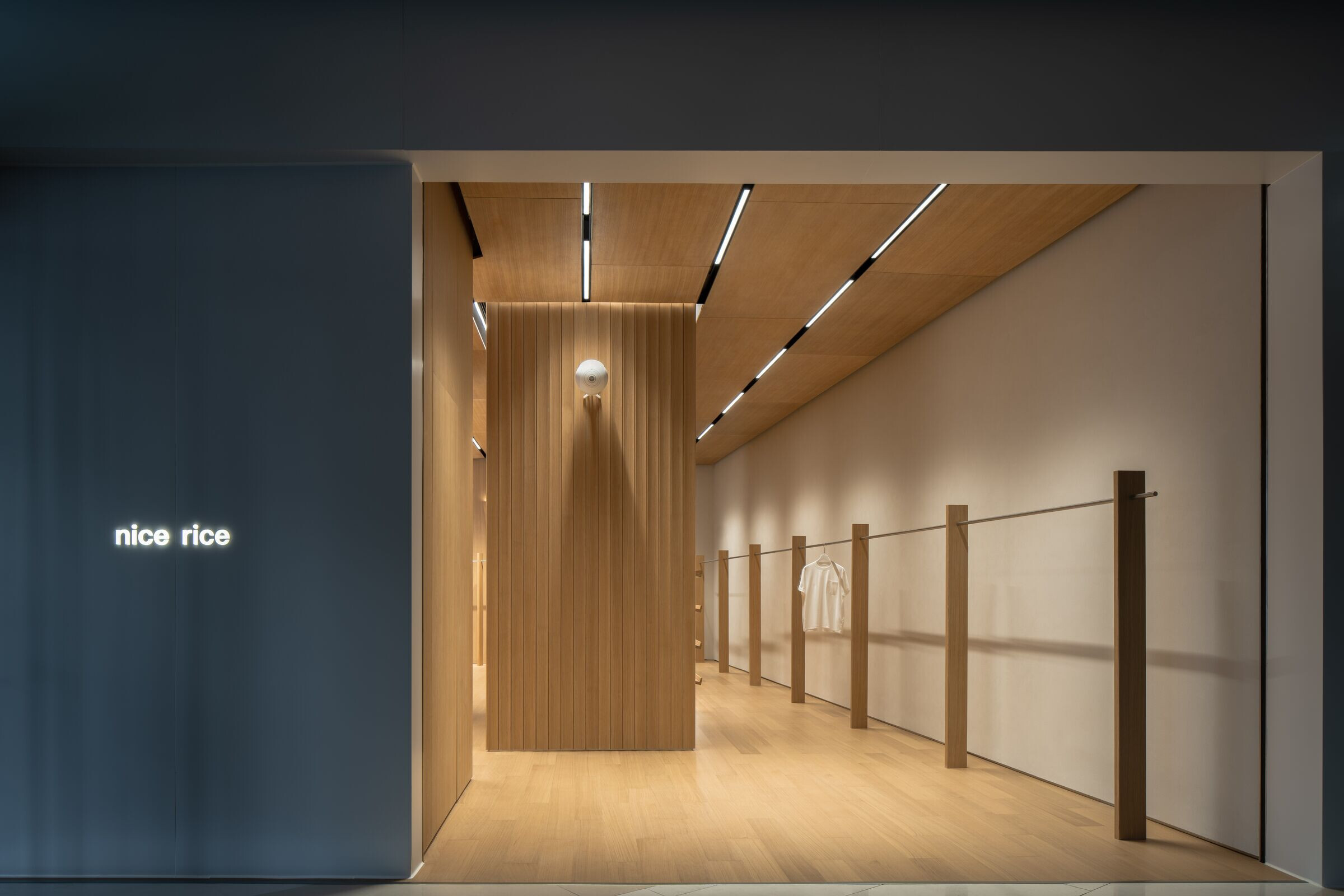
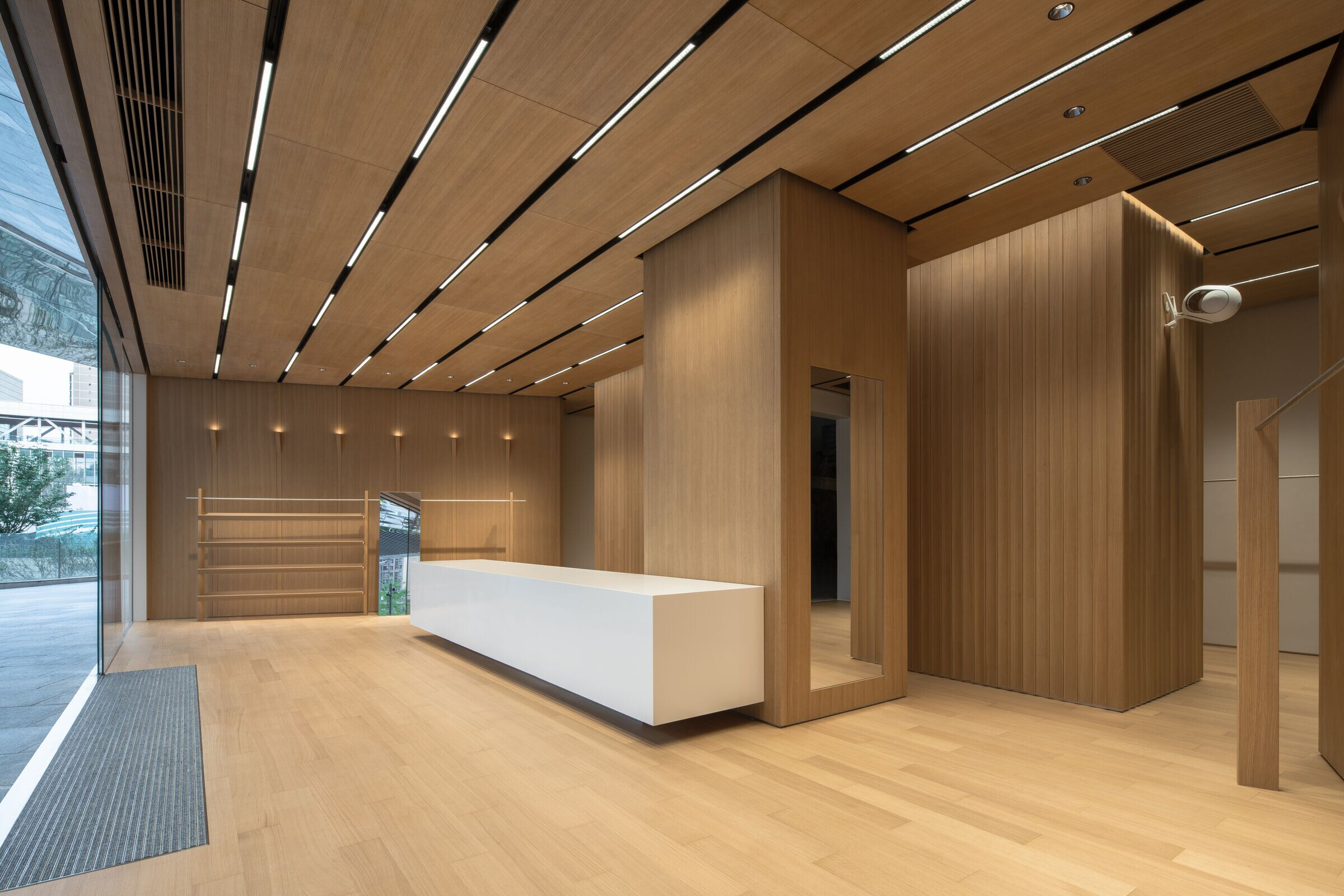
The inspiration for the backdrop behind the cashier counter comes from the curtains of the stage. Each wooden panel is rounded and chamfered, with curved surfaces arranged and laid outwards. The soft finish softens the lines of the space, and people's gaze is naturally drawn to the center of the "stage."
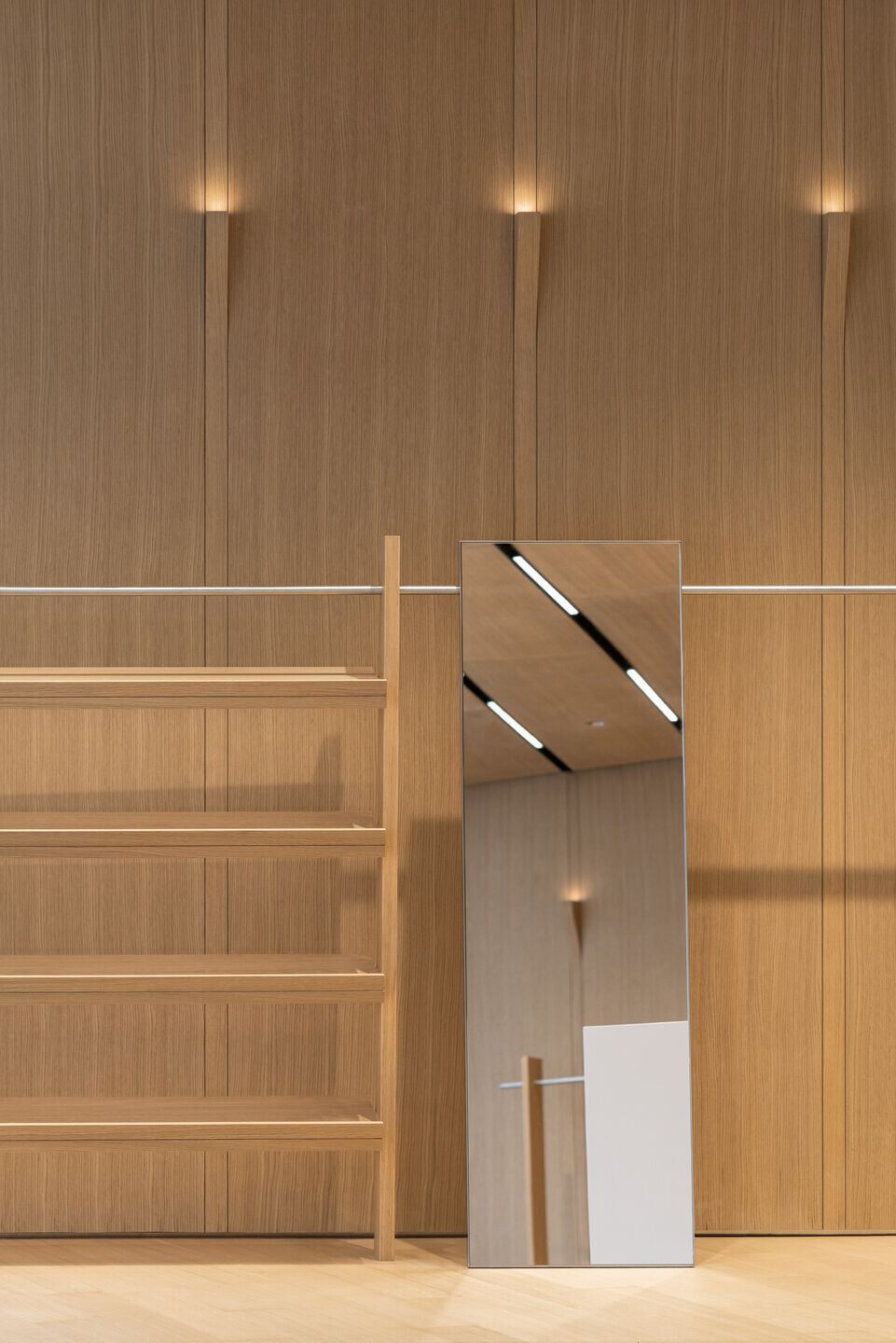
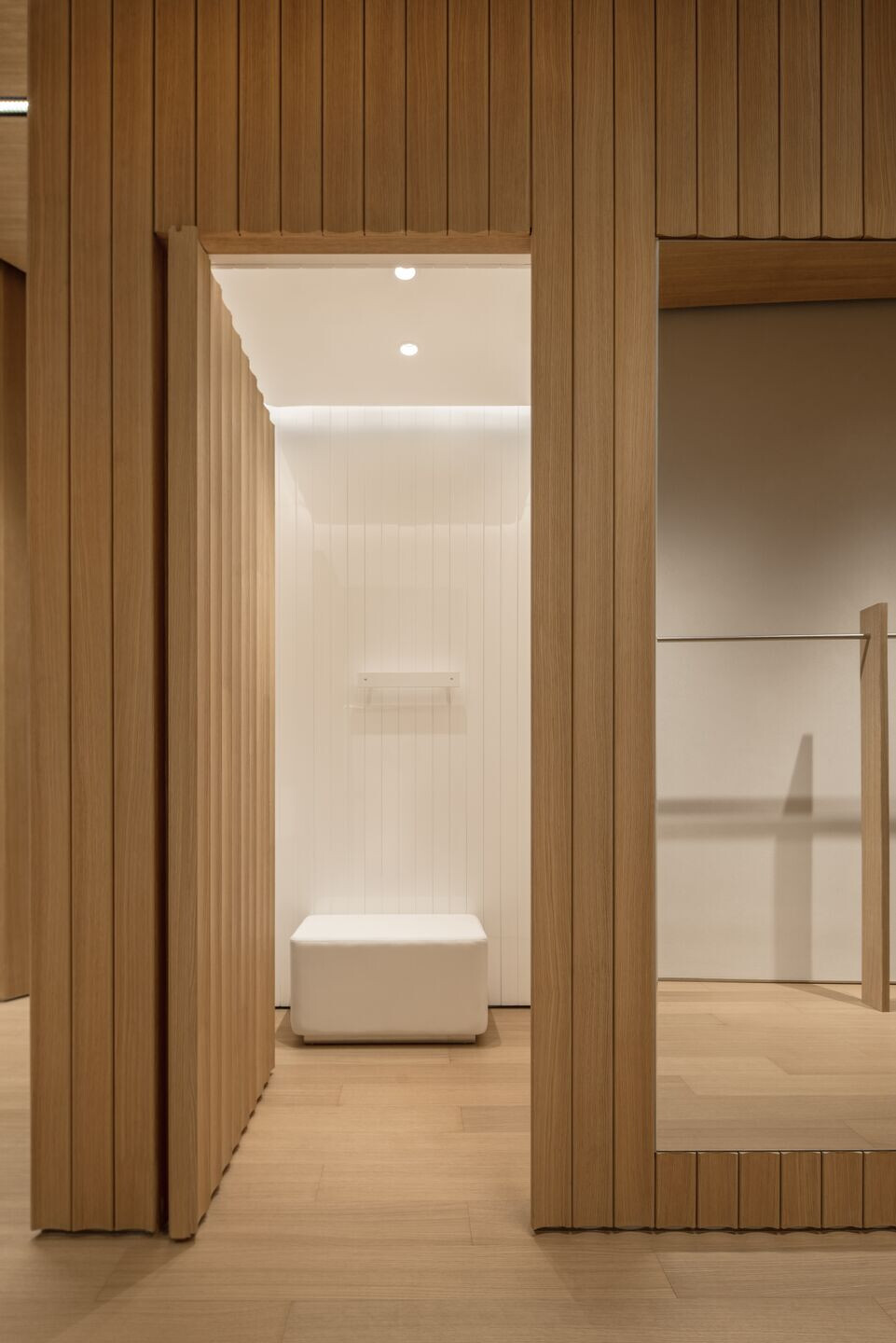
As night falls, the center of the "stage" is illuminated by spotlights, and the curtains behind and the wall lamps on both sides gradually light up, as if it's the end of a performance. The sense of drama is left on the richly layered stage, and romance and poetic beauty continue to unfold here.
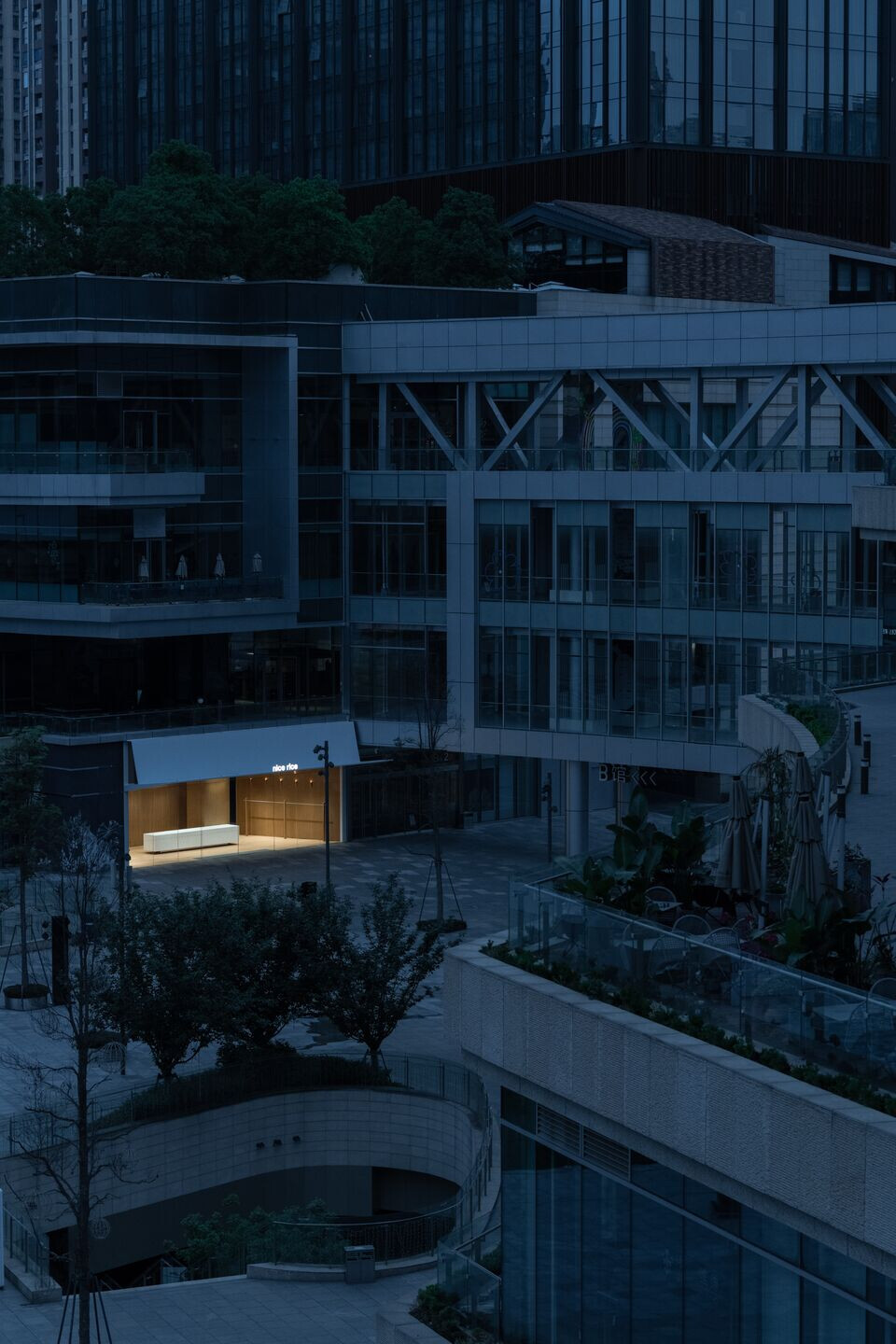
Team:
Design Company: Say Architects
Partern-in-charge: Zhang Yan, Shan Jia'nan
Team: Wang Jia (Project Supervisor), Zhou Yao, Liu Huina, Jin Tiejun
Lighting Consultancy: Hangzhou Light Path Lighting Design Co., Ltd.
Construction Team: Shanghai Zhonggeng Decoration Design Co., Ltd.
Structure Consultancy:Shanshi impression
Photographer: Here Space Photography
