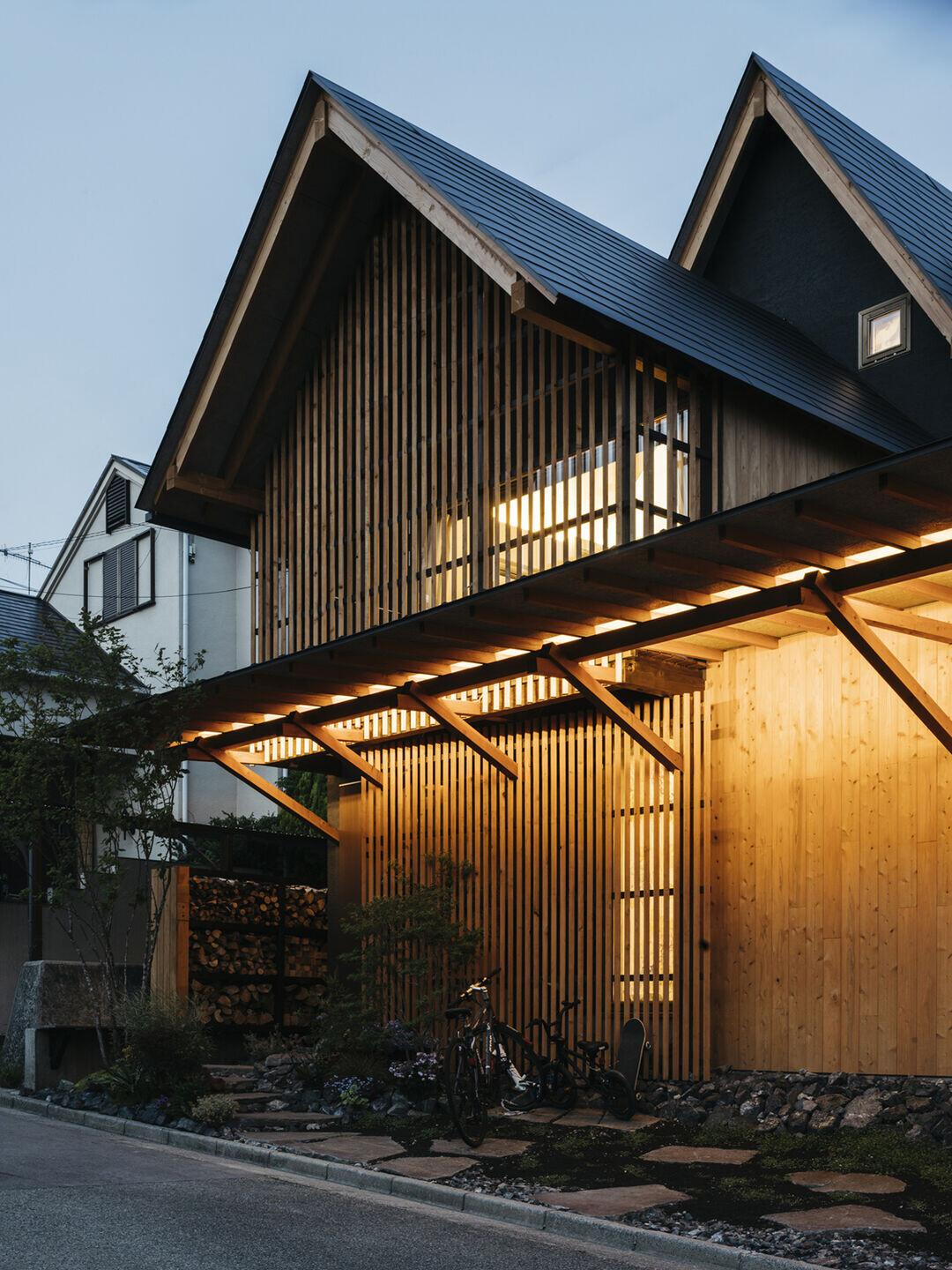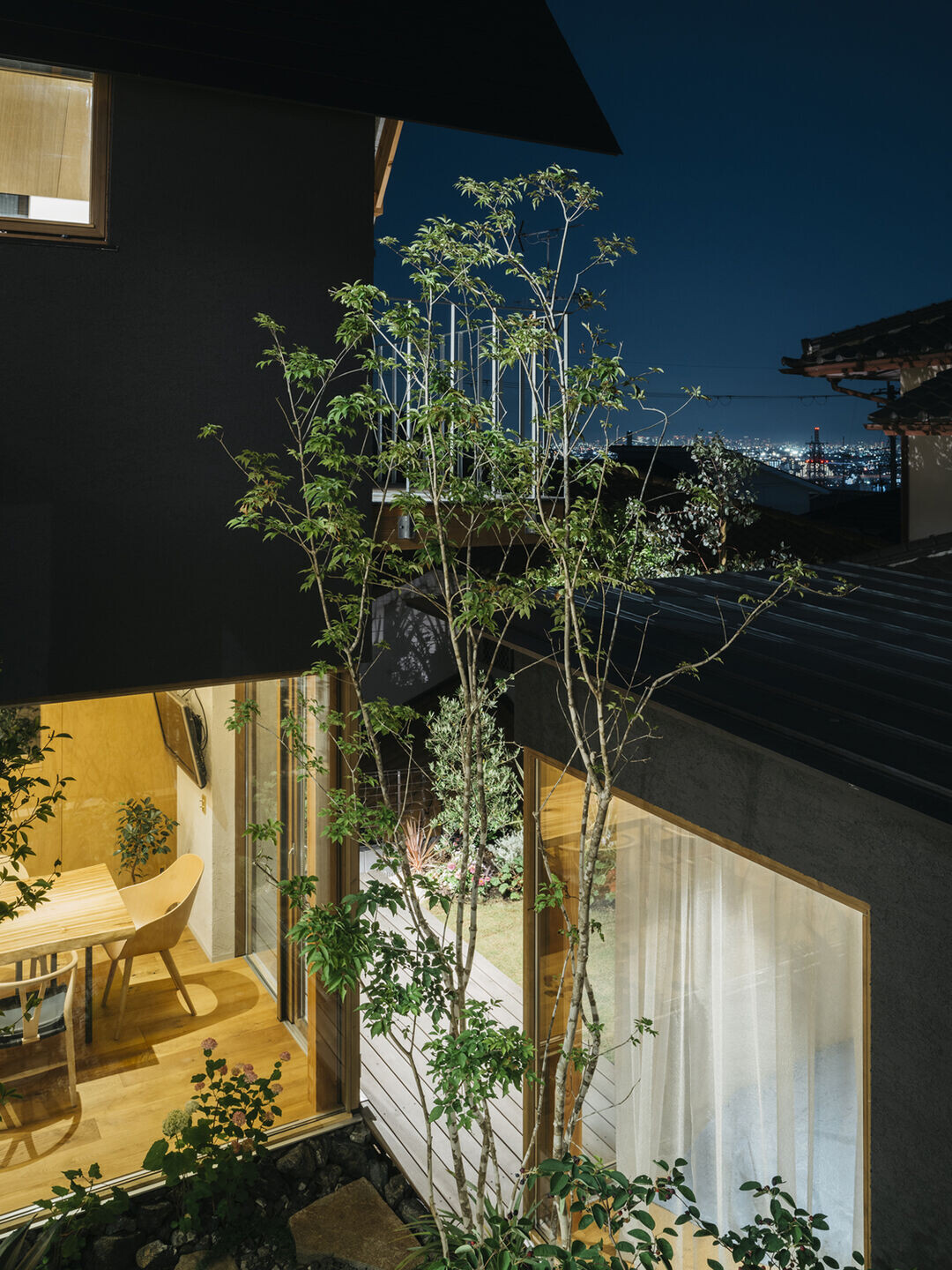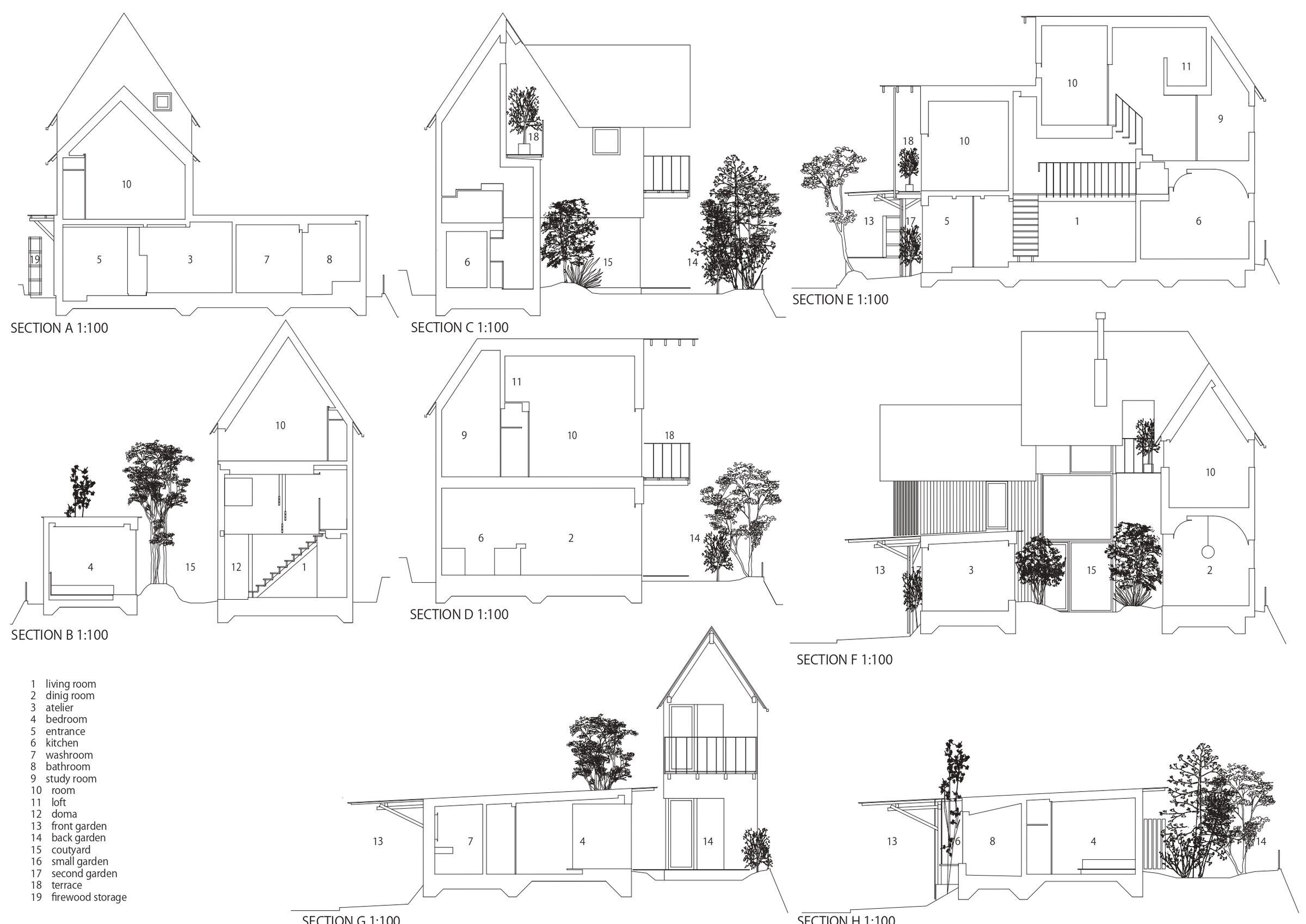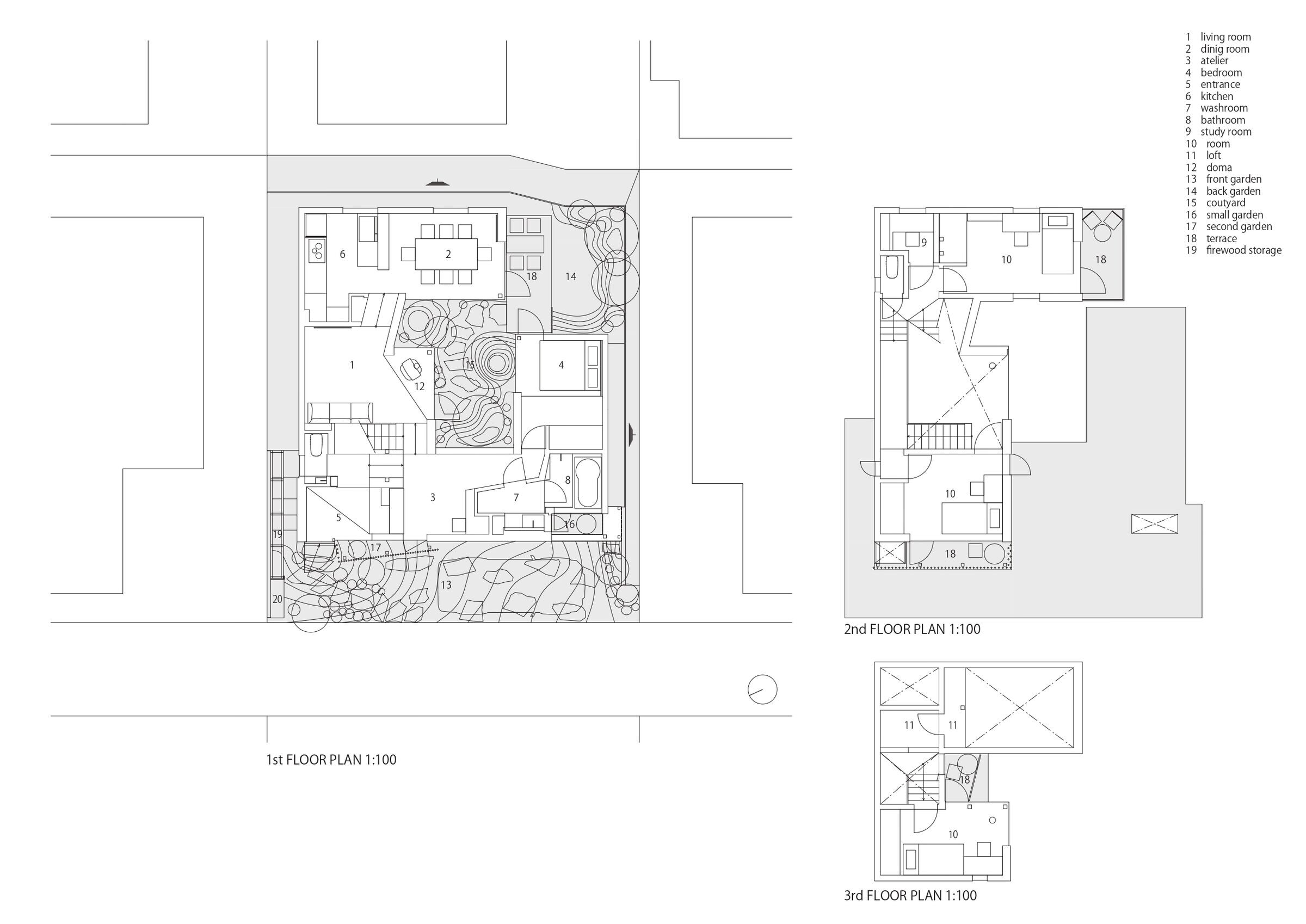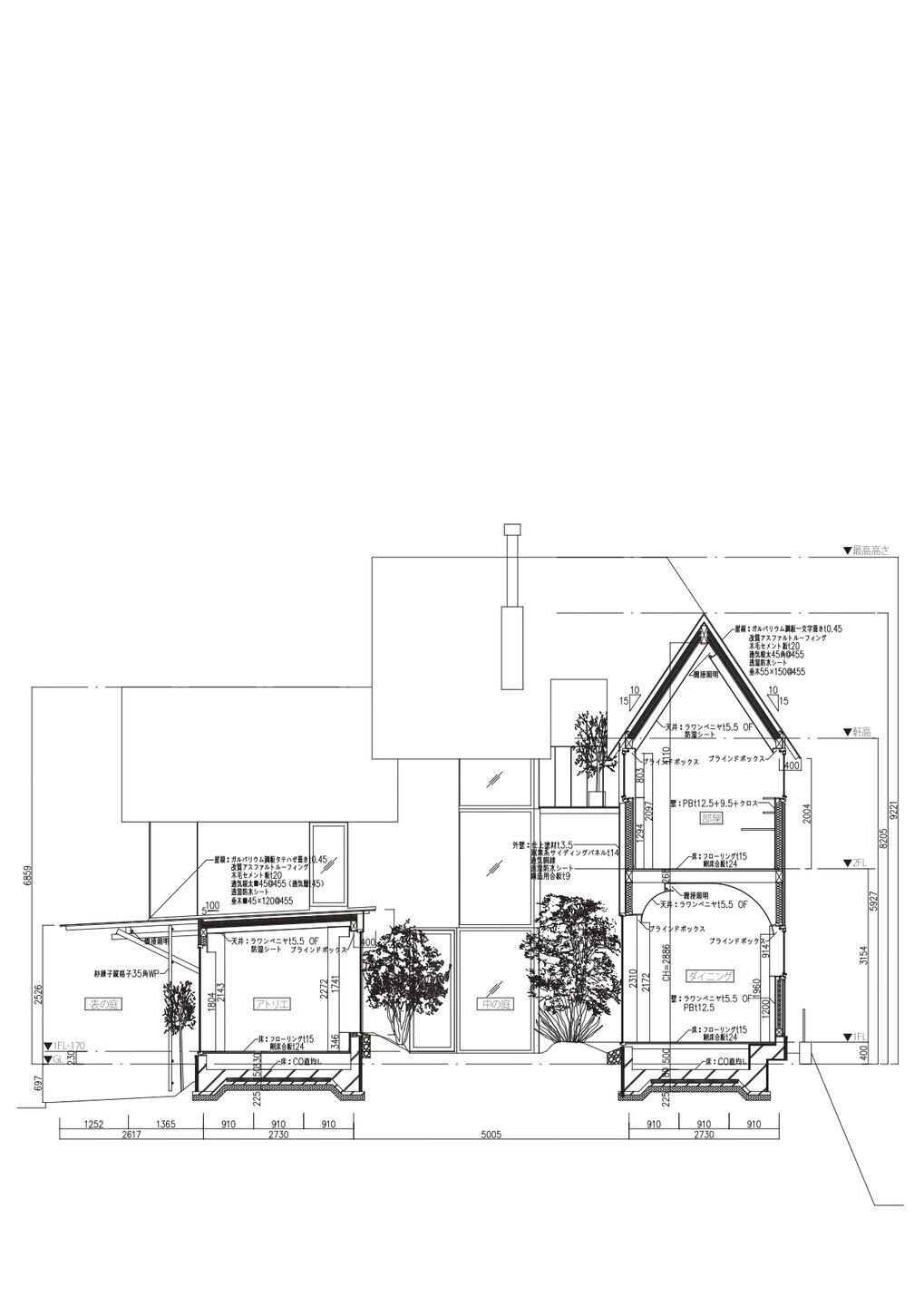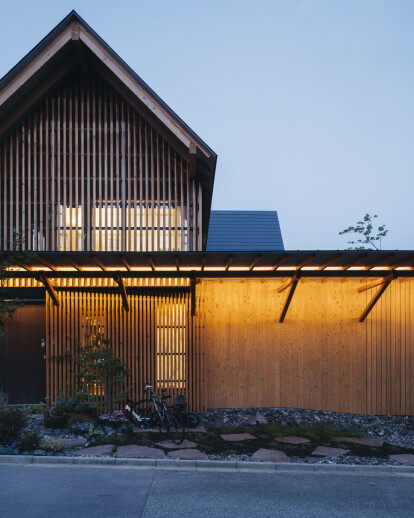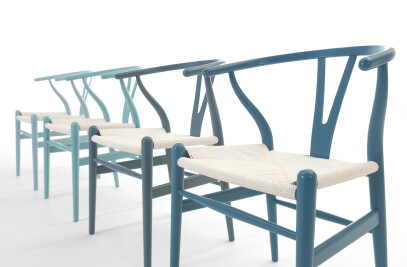By disassembling and reorganizing the house, the garden is gradually open to the environment by shaping a lot of places. Two L-type are chewed a little bit, while the wind shook in between, and the light shook the green shadow.
The suburbs, which were developed in the early 1950s, are being replaced by new vitality. It is a house that connects two gardens in a surrounding environment and three gardens inside the interior.
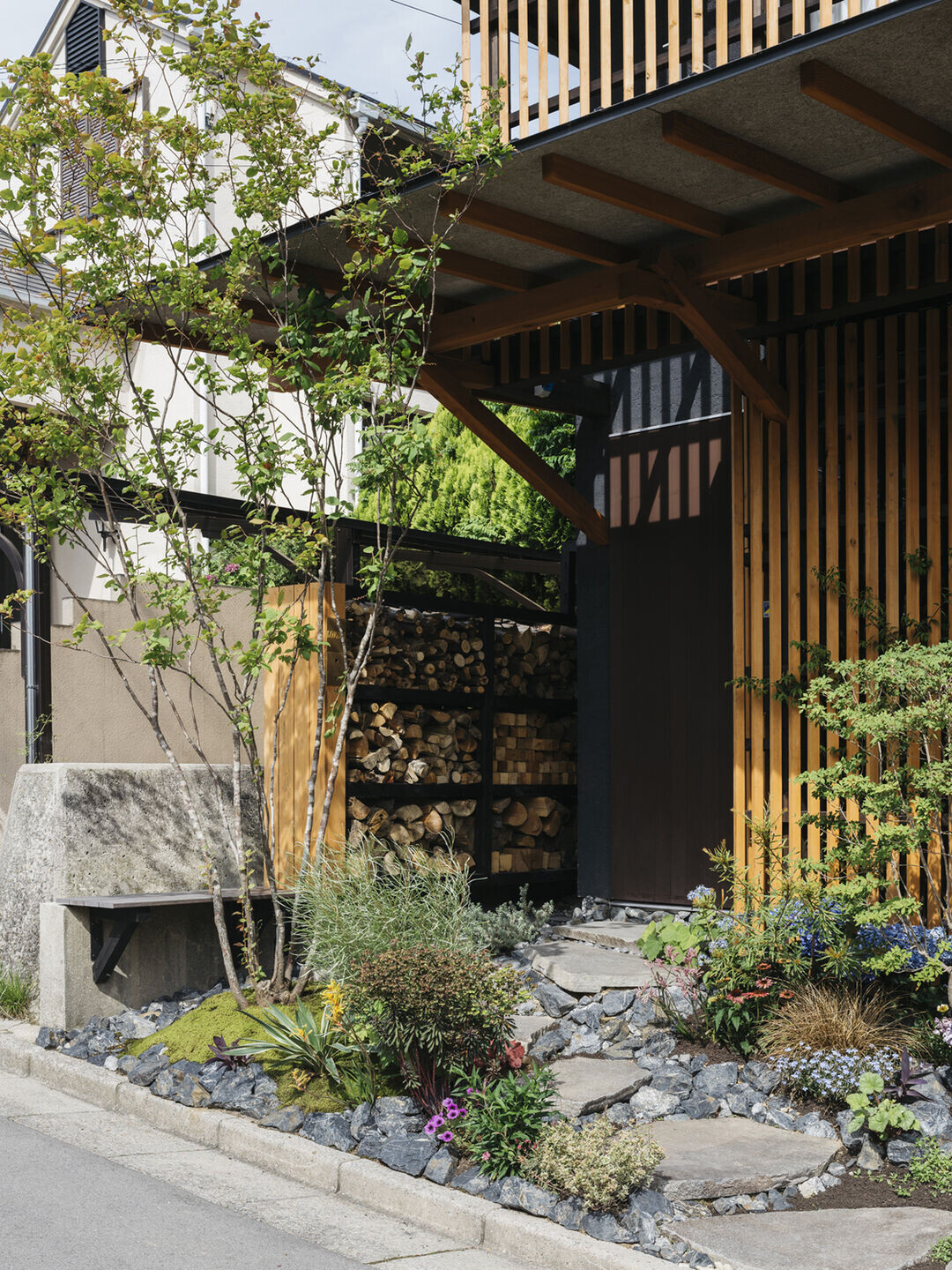
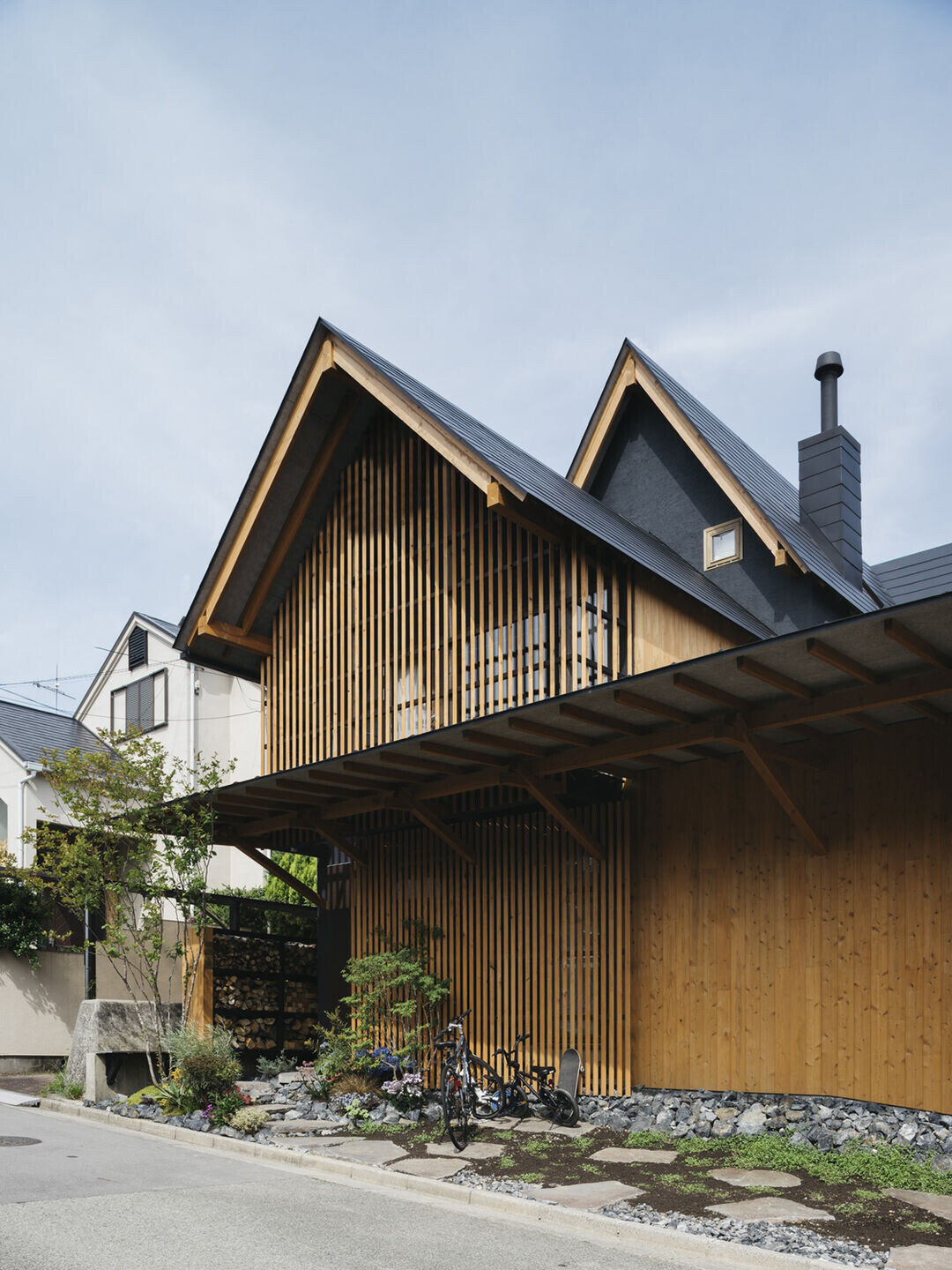
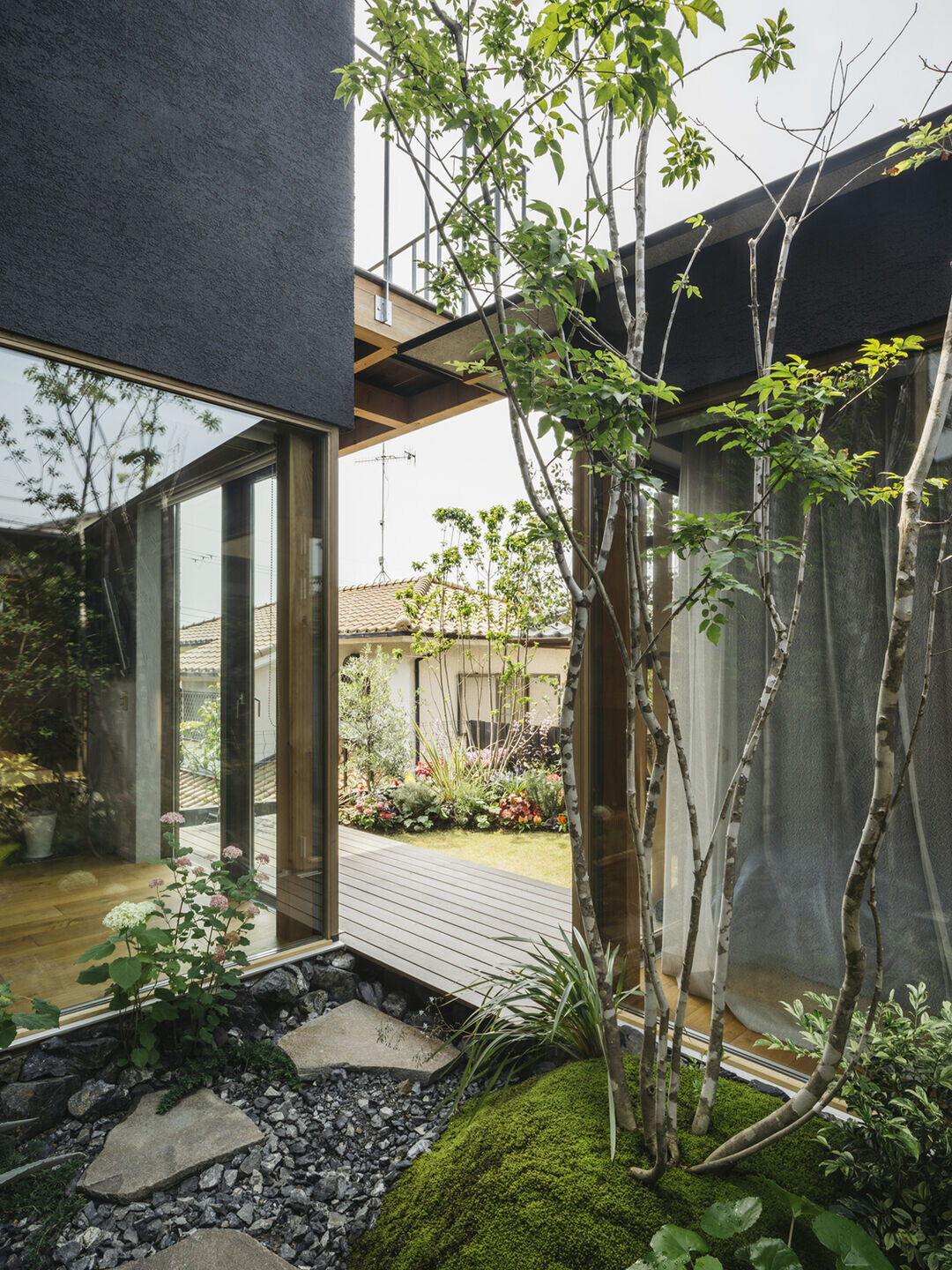
In the front garden, where the neighbors' children play, they do DIY and make firewood. From the south garden where the wind is blowing, Osaka Airport and Osaka-center section are located far away. The inside of the three garden is a buffer that connects the garden with the interior. The lower flat roof connects the garden. These six gardens gradually divide the residence and harmoniate the environment both at home and outside. The wall facing the garden separates the space and gives birth to a polyhedron garden.
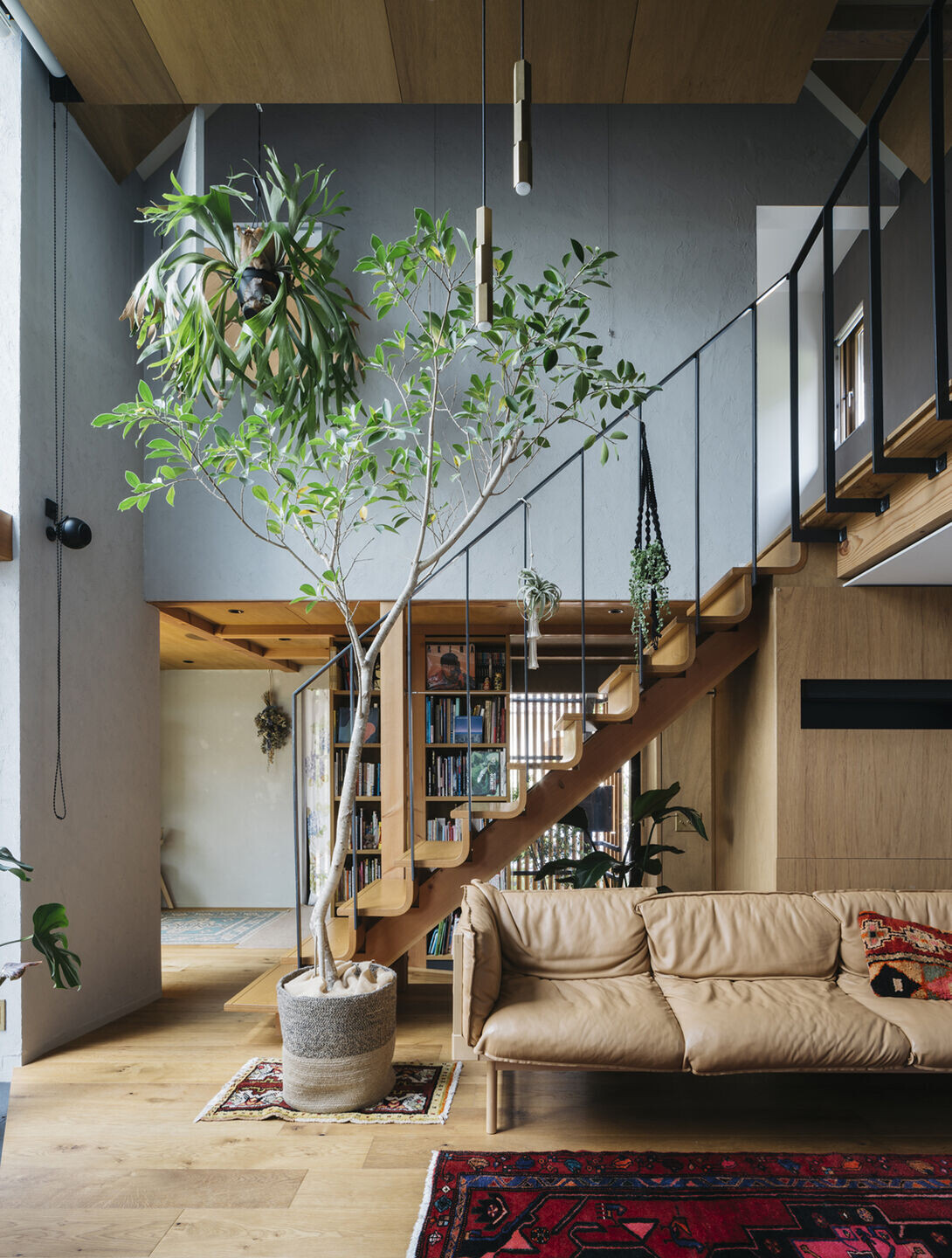
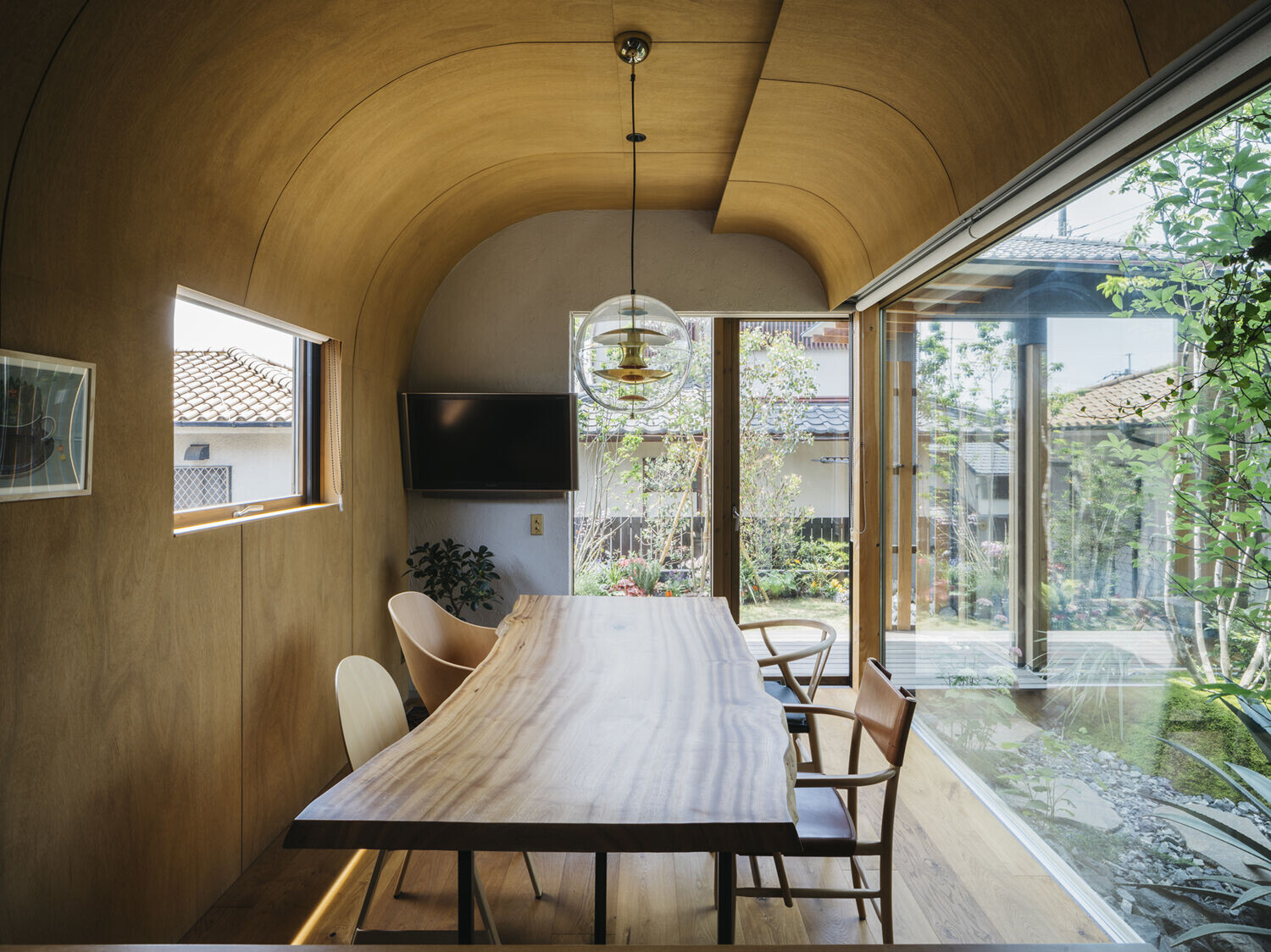
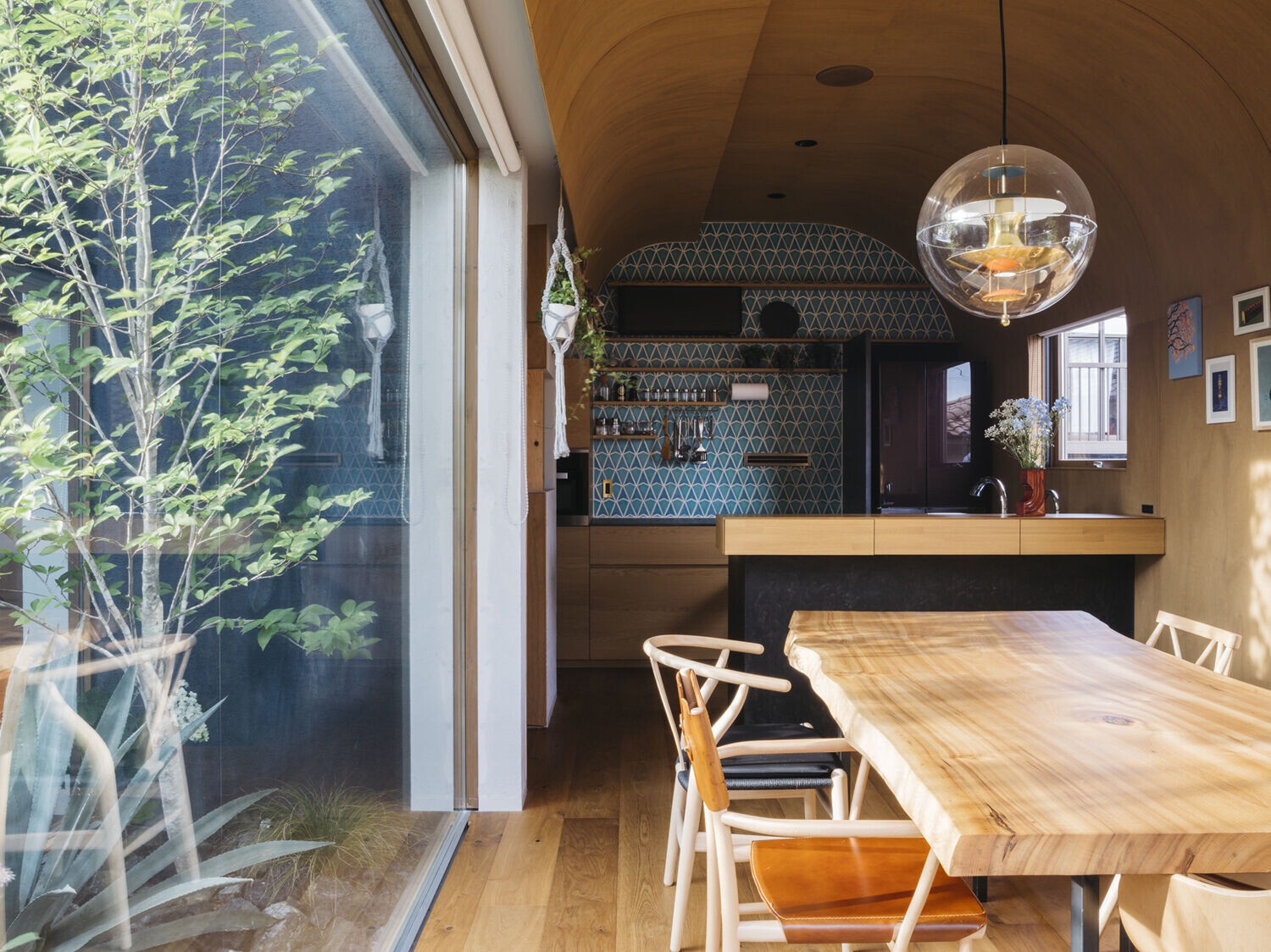
Each location has a unique facial expression and leads to other places of residence. The garden and the living room are interwothed in the interweaving of each other and is connected to the outside world.
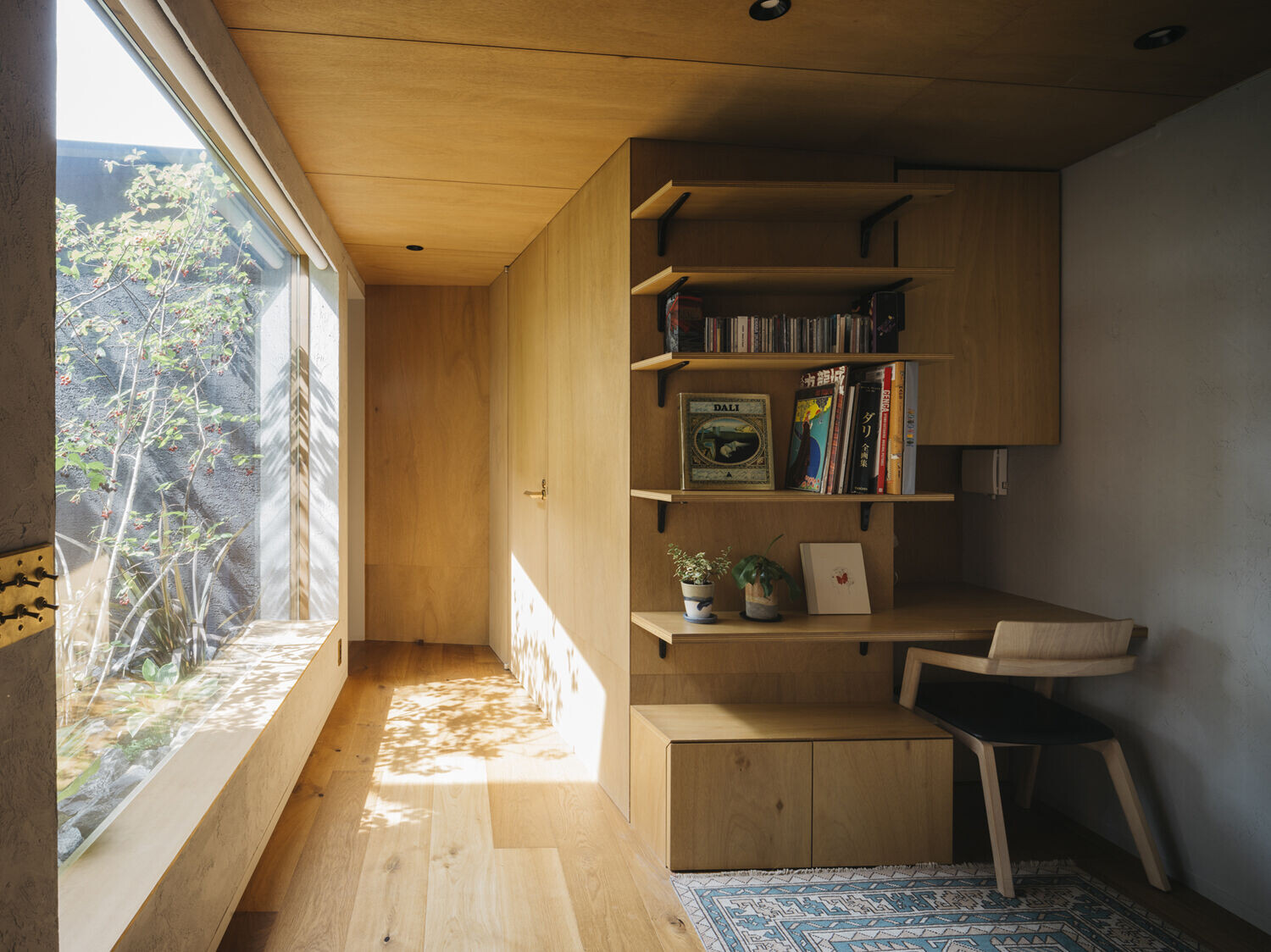
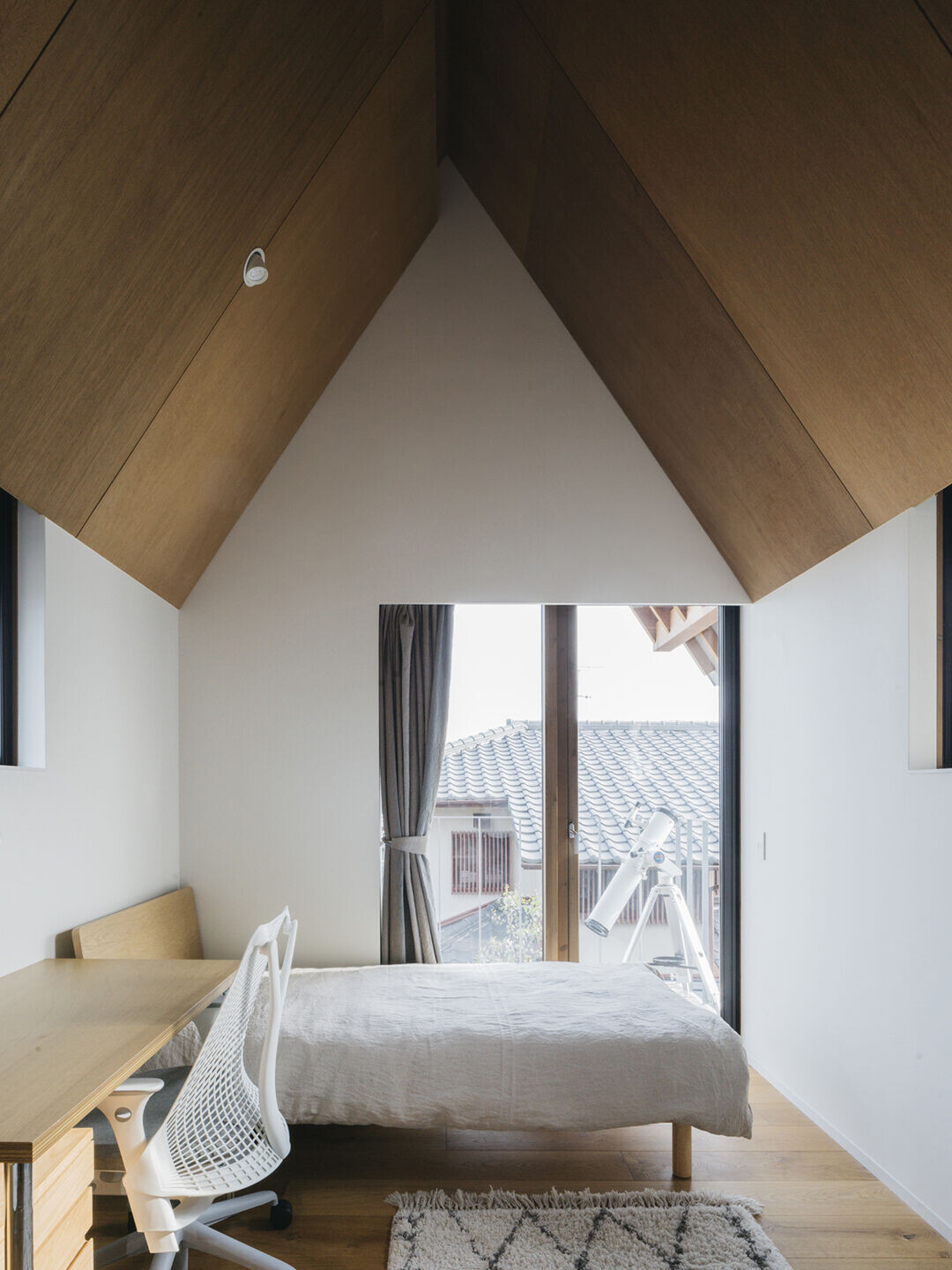
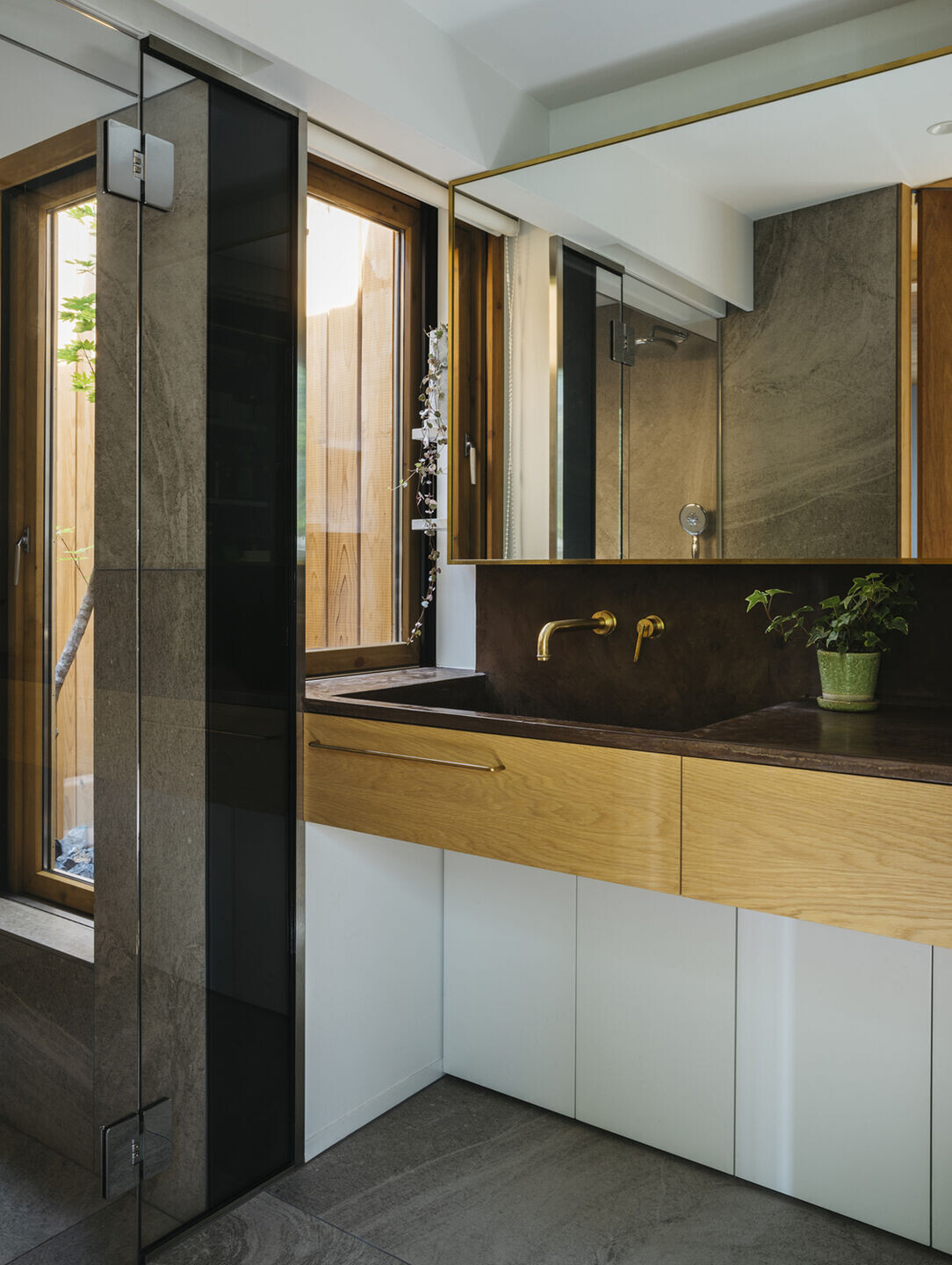
Team:
Architect: Atsushi Kawanishi Architects
Construction: KOHATSU
Collaborators: Jun Yanagimuro Structual Design/3 leaves garden office
Photographers: Katsu Tanaka
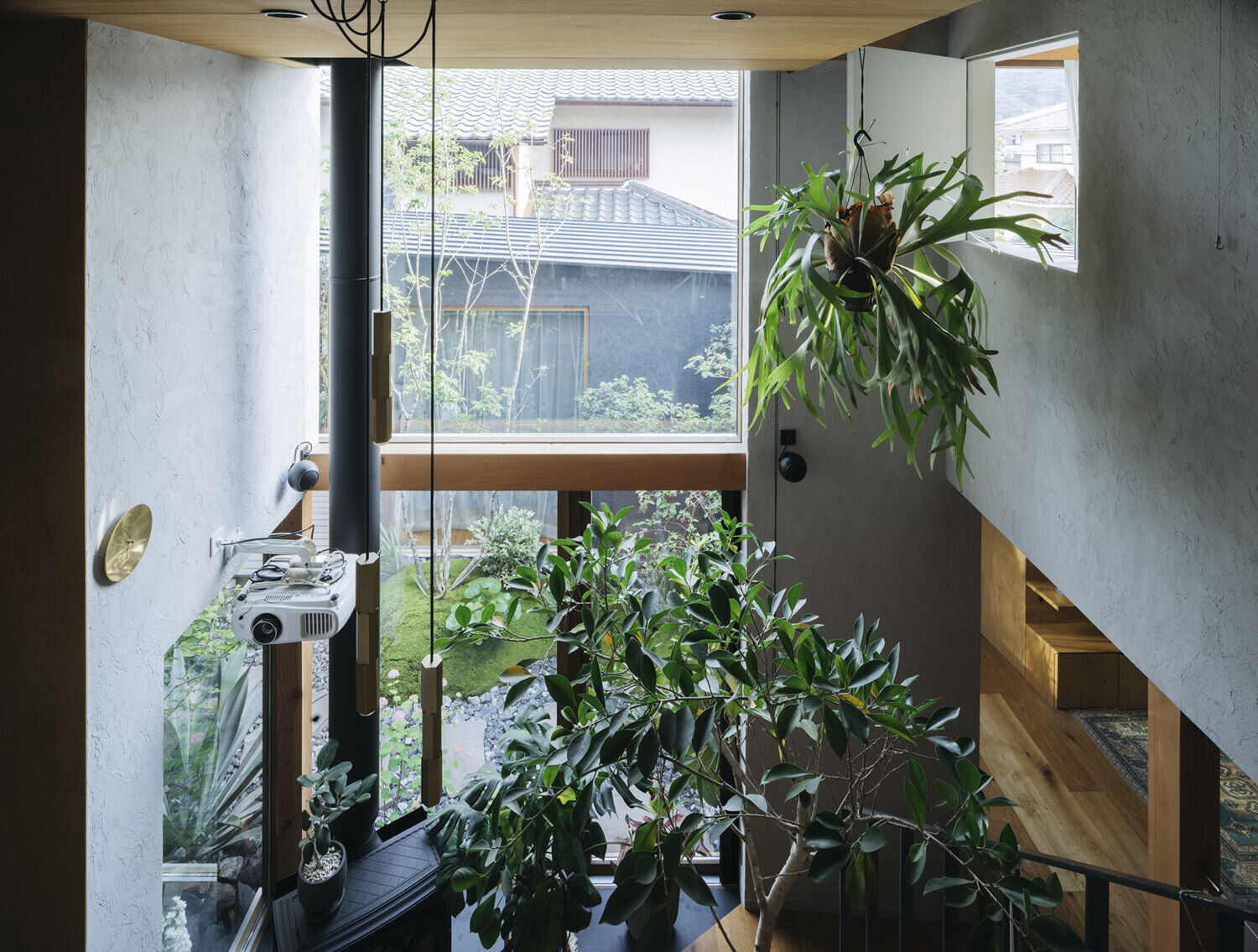
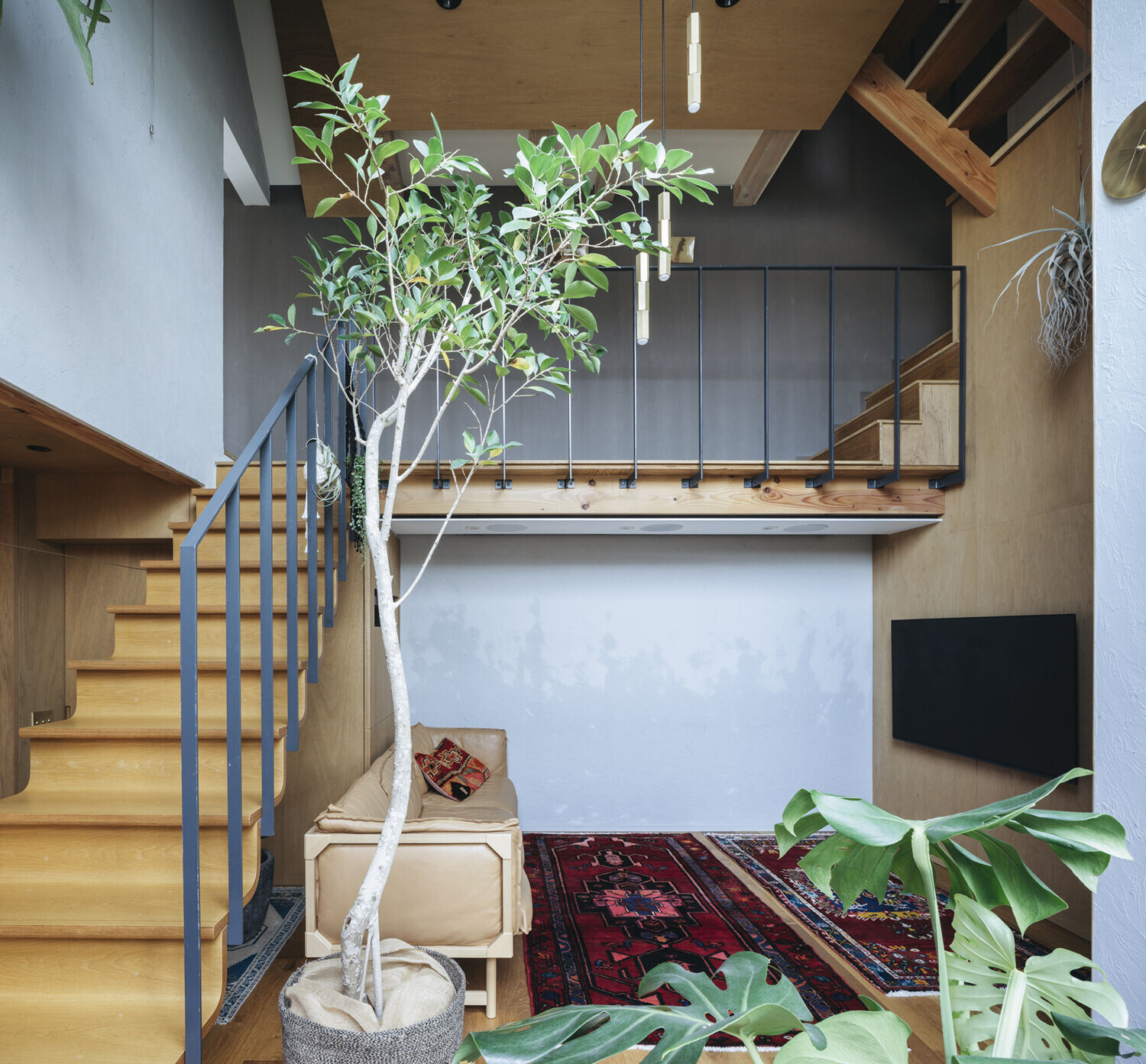
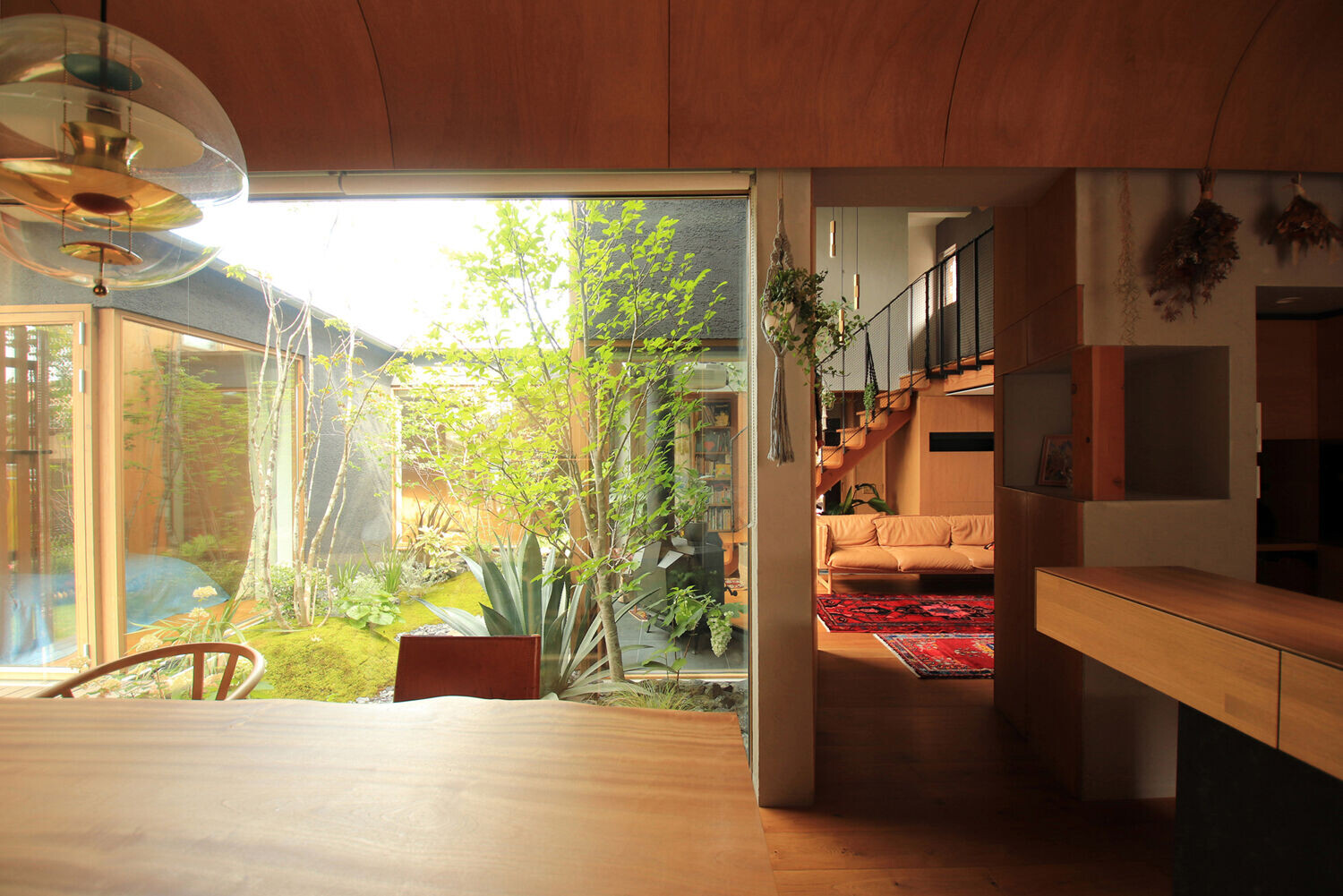
Materials used:
Façade: Cedar Plank/Siding Panel Painting
Flooring: Oak Flooring/Black Slate/Tile
Interior wall: Rawan Veneer/ Volcanic Ash Plasterer/Painting/Tile
Interior ceiling: Rawan Veneer
Doors: Wooden Joinery
Windows: Wooden Windows
Roofing: Steel Sheet Roof
Interior lighting: Downlight/ Indirect lighting/ Original Pendant Lighting(dij)/ Pendant Lighting(VERPAN Globe)
Interior furniture: Original Dining Table/Dining Chair(GARSNAS:Madonna Ⅱ, GARSNAS:Allround chair,CARL HANSEN&SON:CH24, TIME&STYLE: Argyle,MARUNI:Roundish)/sofa(GARSNAS:Bleck sofa)/original bed/original washbasin/original kitchen
