MEE Studio was commissioned to create a new café and boutique at Nikolaj Kunsthal, a church in Copenhagen that was built in 1912 but dates back to the early 1200s. The church has gone through many transformations over the centuries and was adopted as a contemporary art space by the municipality of Copenhagen in 1981. In 2022, MEE Studio was tasked with creating a lively and functional space that would complement the exhibition function of the church.
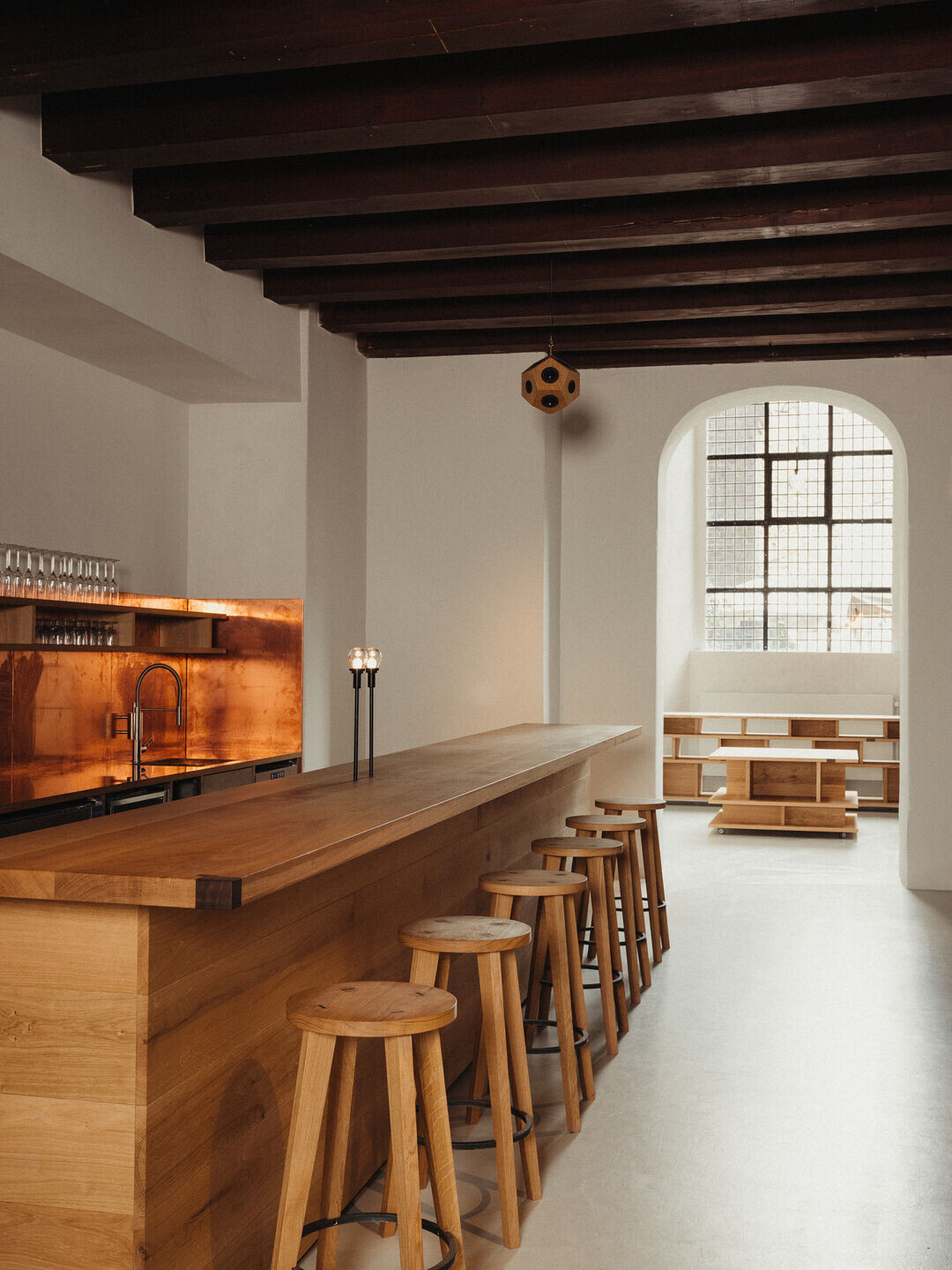
The project involved a partial restoration and partial transformation, fusing historical techniques and respect for the existing architecture with contemporary elements. The grand door and window openings were reestablished, and the acrylic paint was stripped off the walls and replaced with breathable lime-based paint, respecting the original paint used in the past and prioritizing the integrity of the building. Acoustic plaster was added in select areas to improve the acoustic environment, and the technical installations were completely redone, tidying up decades of ad-hoc electrical wiring, piping, and decorating. New water and sewage installations made a café and kitchen possible, inviting new uses for the space.
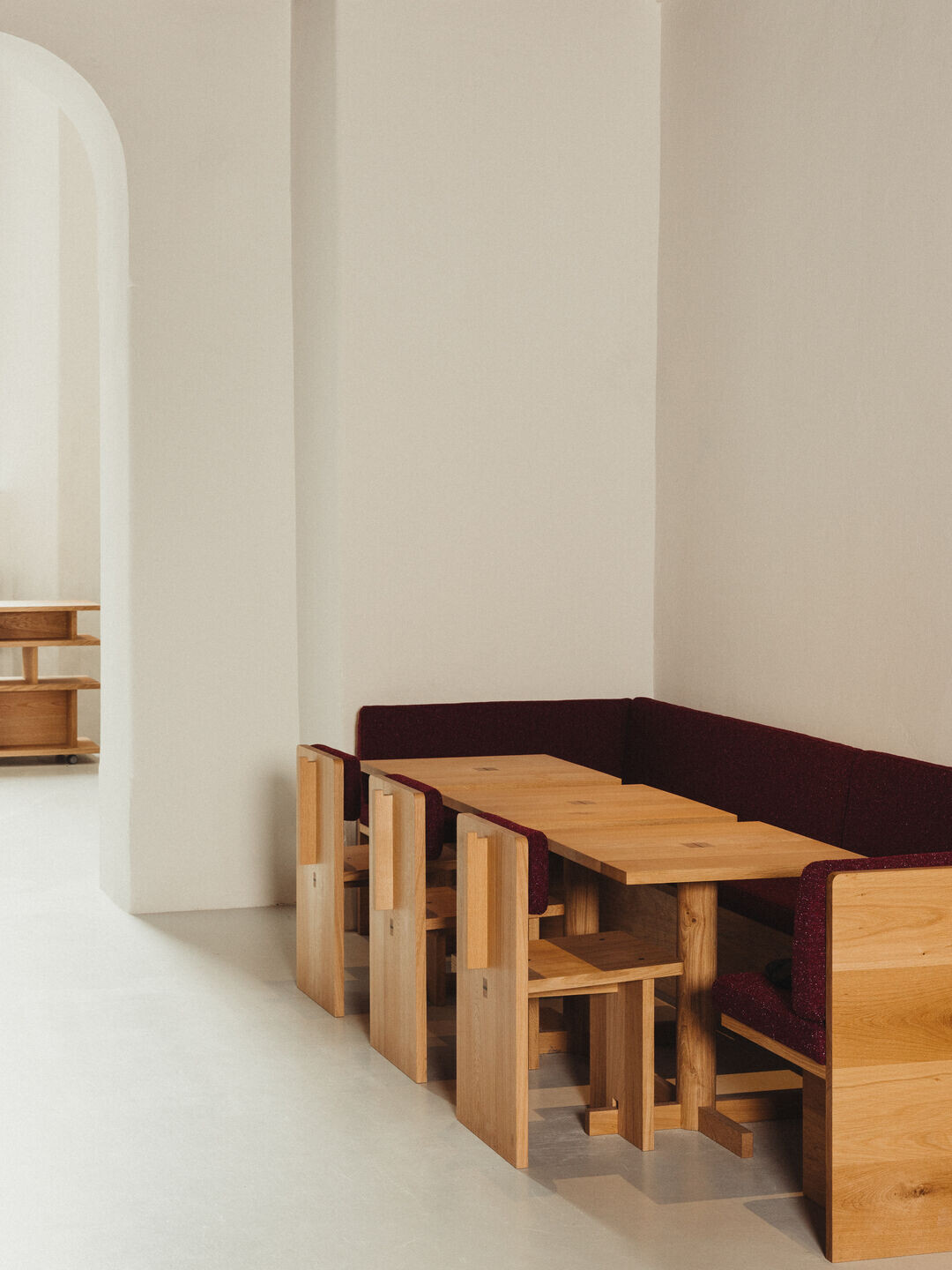
The bar area features raw copper sheeting as a backsplash, which references the copper roofing material of the church and will patinate beautifully over time. A long bar serves as the café centerpiece and ticket counter, and seating arrangements are fitted to the niches of the space to provide an intimate and convivial atmosphere.
In collaboration with PSLab Antwerp, MEE Studio also designed a lighting scheme that references traditional church iron fittings and provides warm, welcoming lighting. Spotlights were delicately integrated into the ceiling and walls to complement the architecture and add technical lighting with a higher level of control over the atmosphere. Sculptural omnidirectional speakers were also installed to enhance the ambiance.
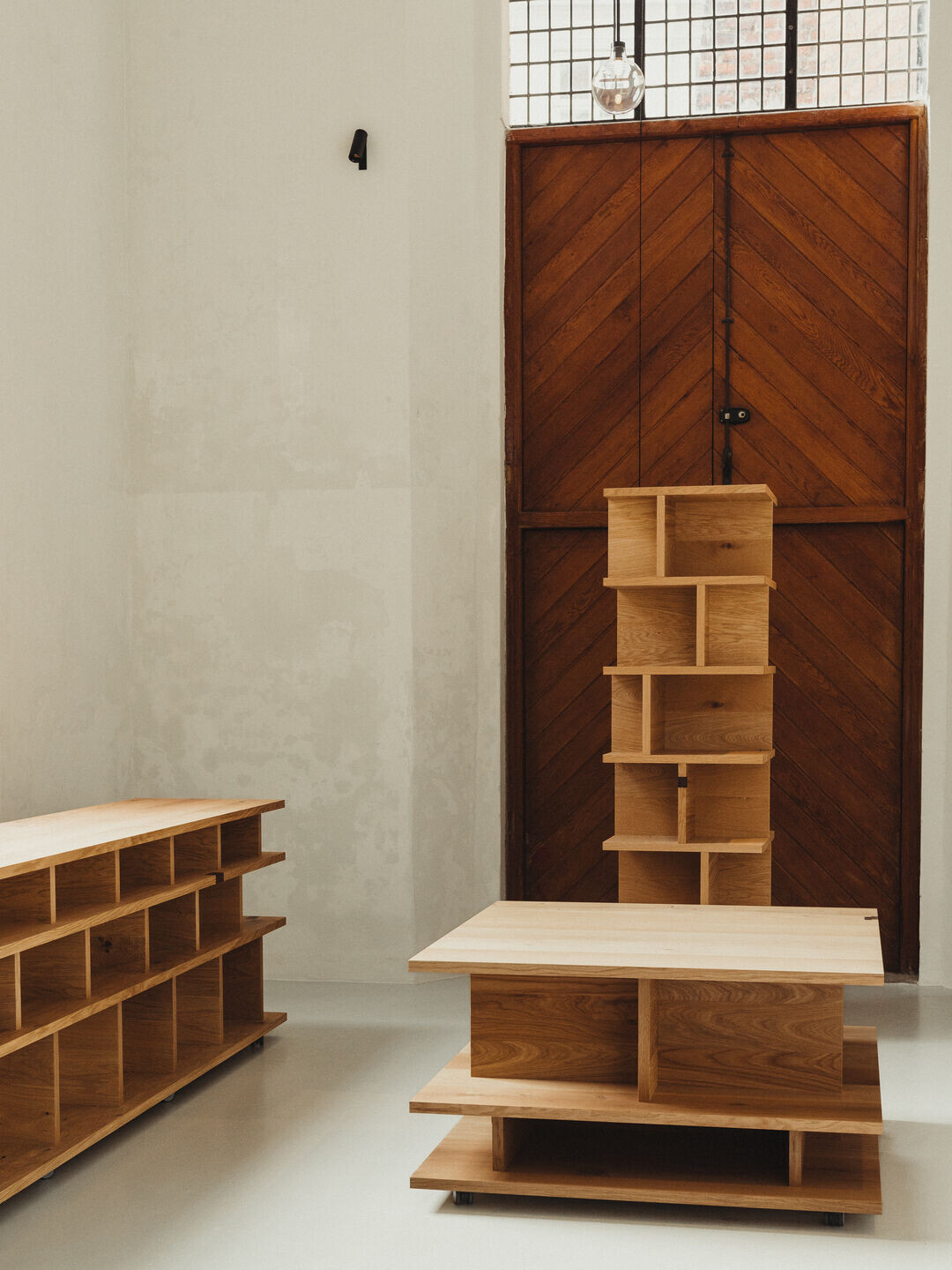
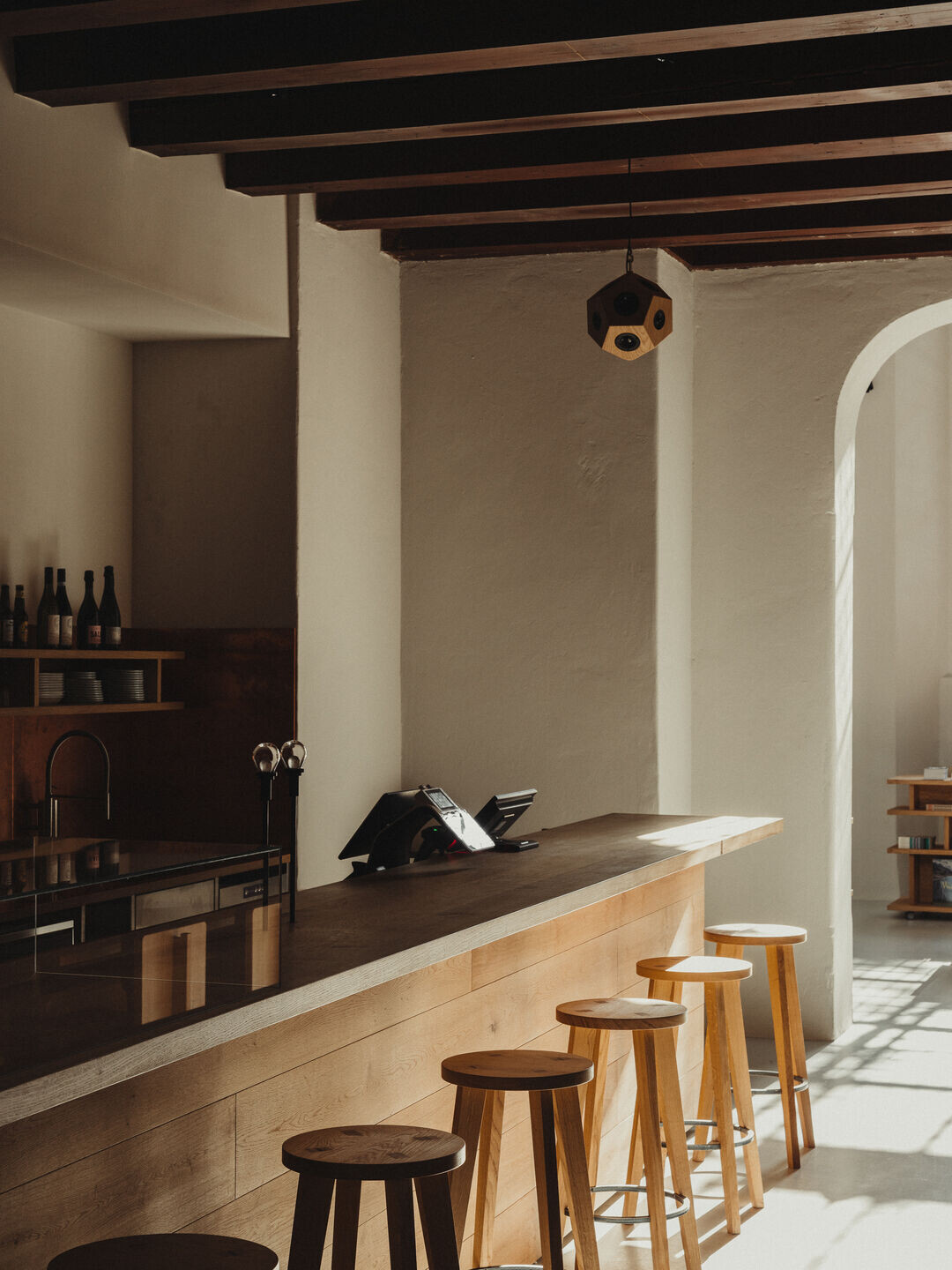
In addition to honing the spatial parameters of the project, MEE Studio designed all of the furnishings bespoke for the project in solid oak wood, reminiscent of the classic church benches and oak cabinetry found throughout the building. Most of the furniture was constructed with visible joinery techniques in fumed oak, highlighting their tectonics. The chairs and benches are fitted with pillows upholstered in fabric by Kvadrat Raf Simons, which references the historic burgundy red colors used throughout the church.
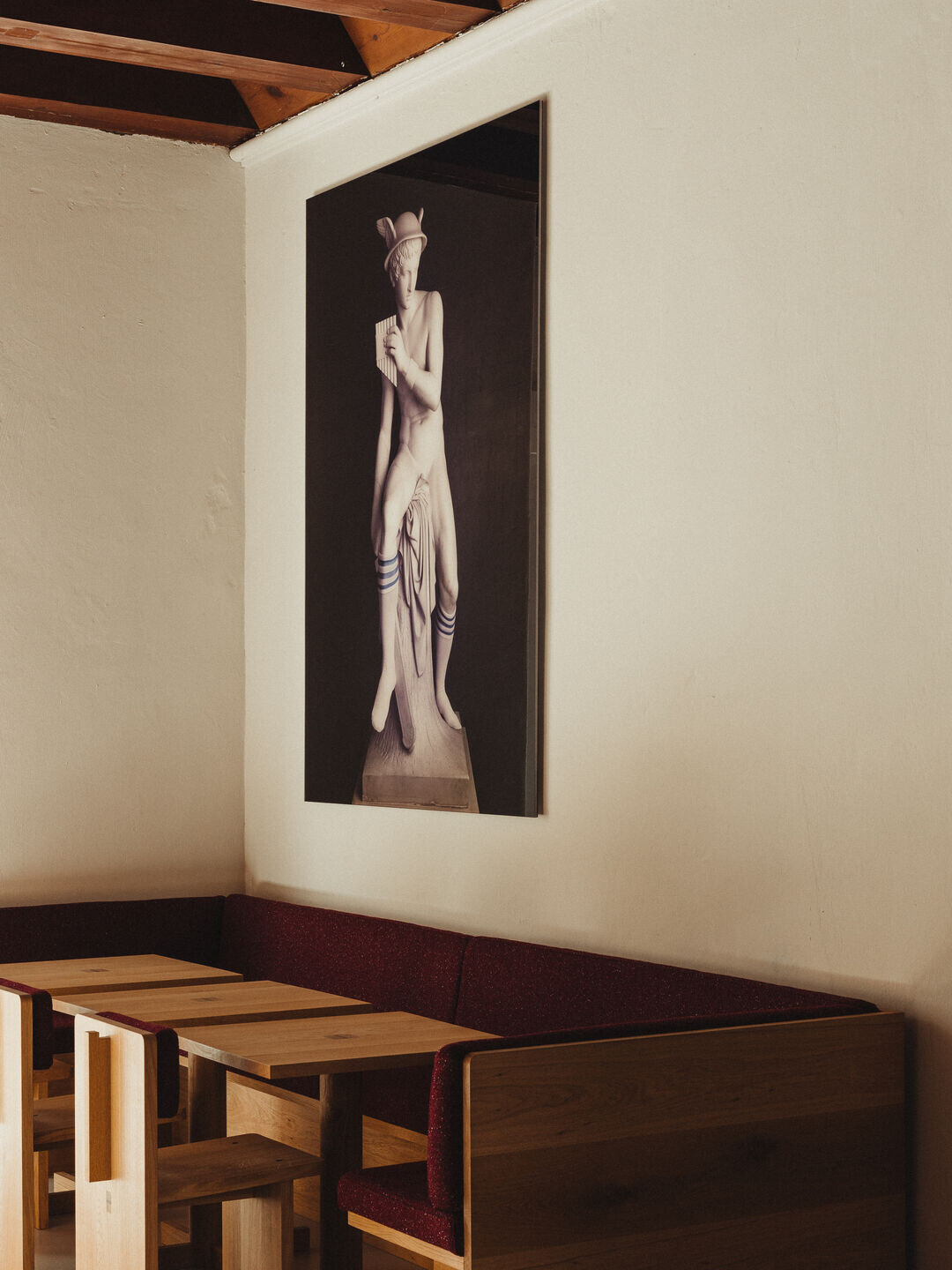
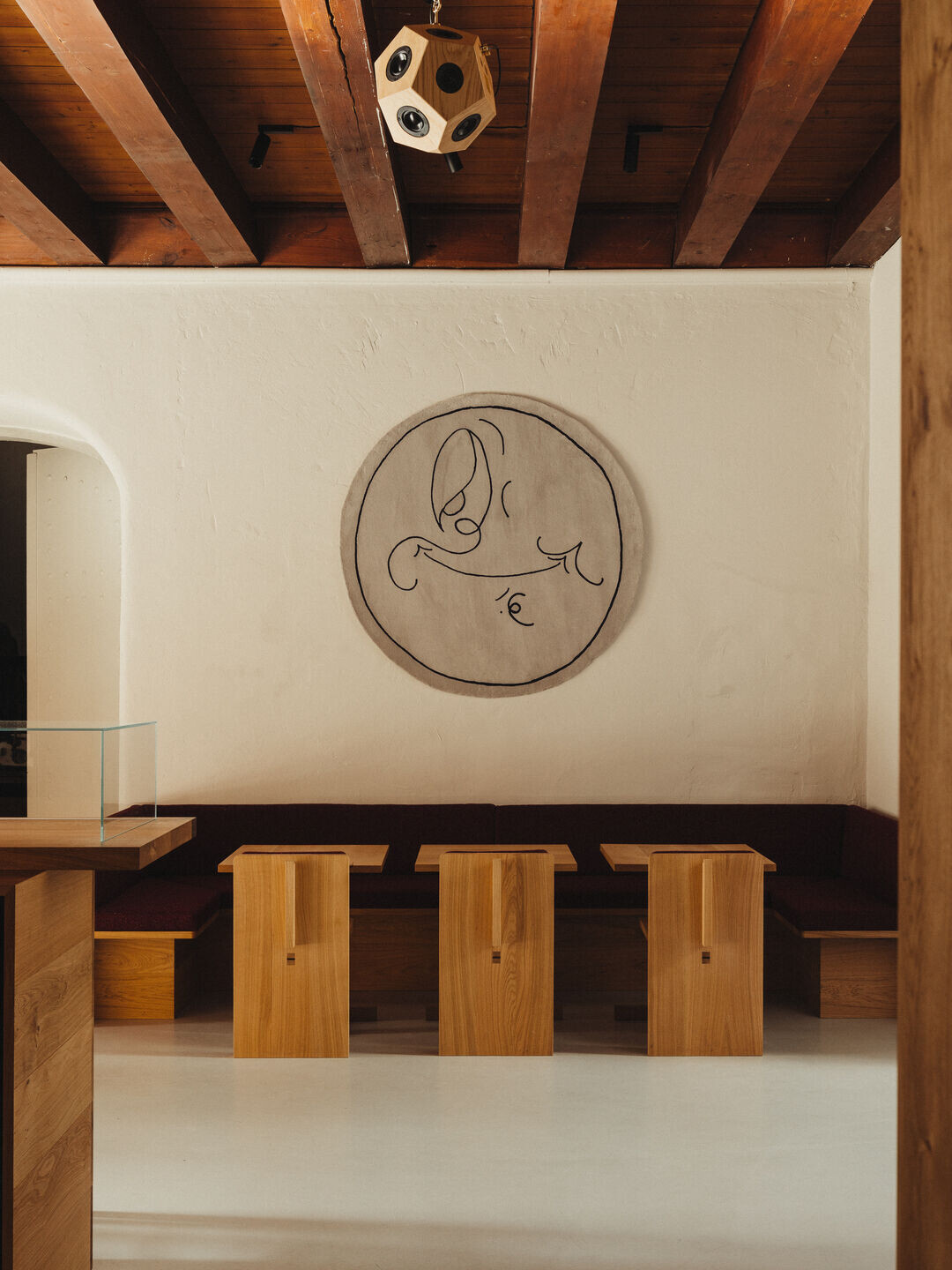
Team:
Architect: MEE Studio
Architect: Morten Emil Engel
Photographer: Paolo Galgani
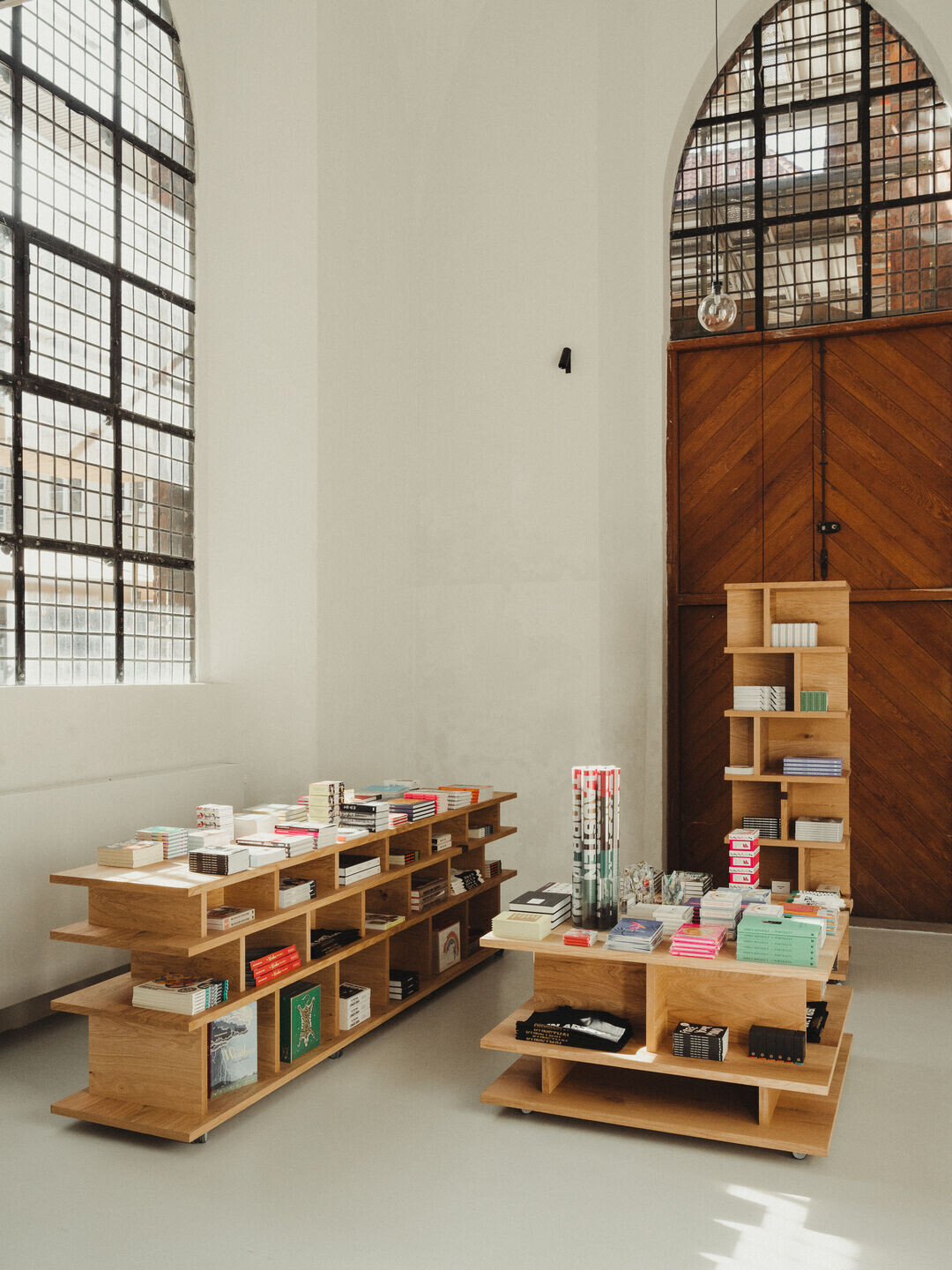
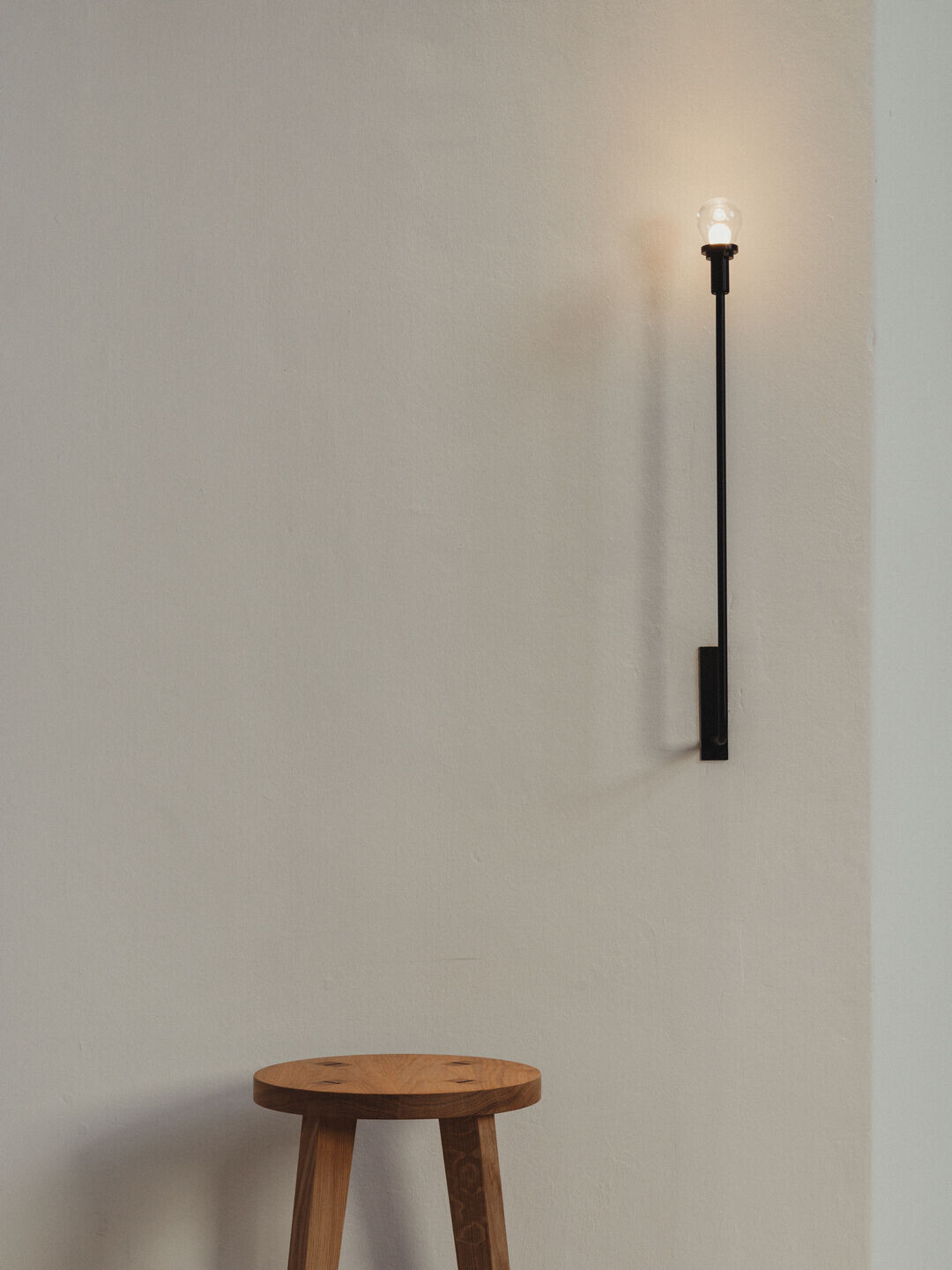
Materials used:
Sponsors: PSLab, Kvadrat, REN Maling, Wexøe, Neonsign.dk








































