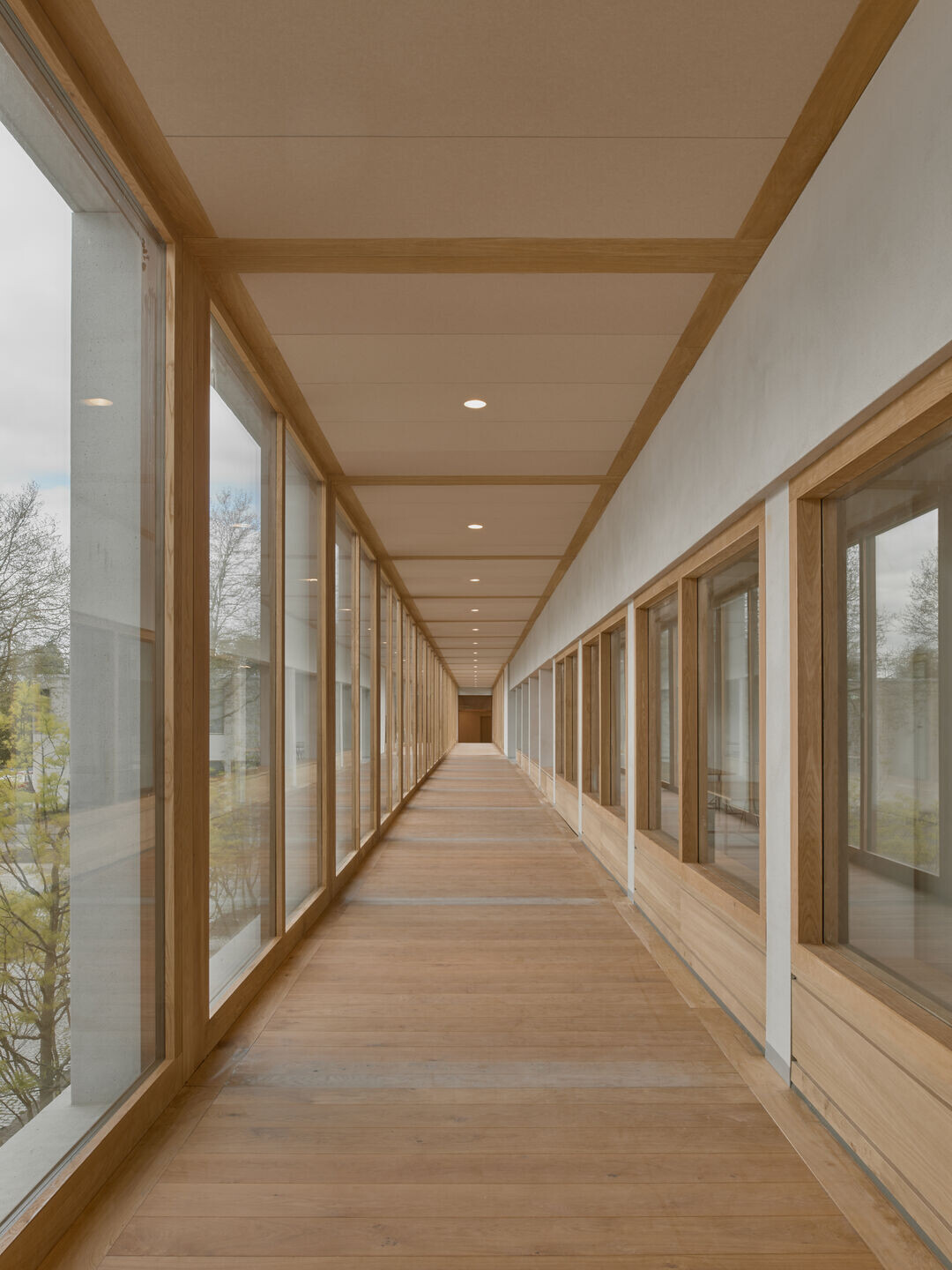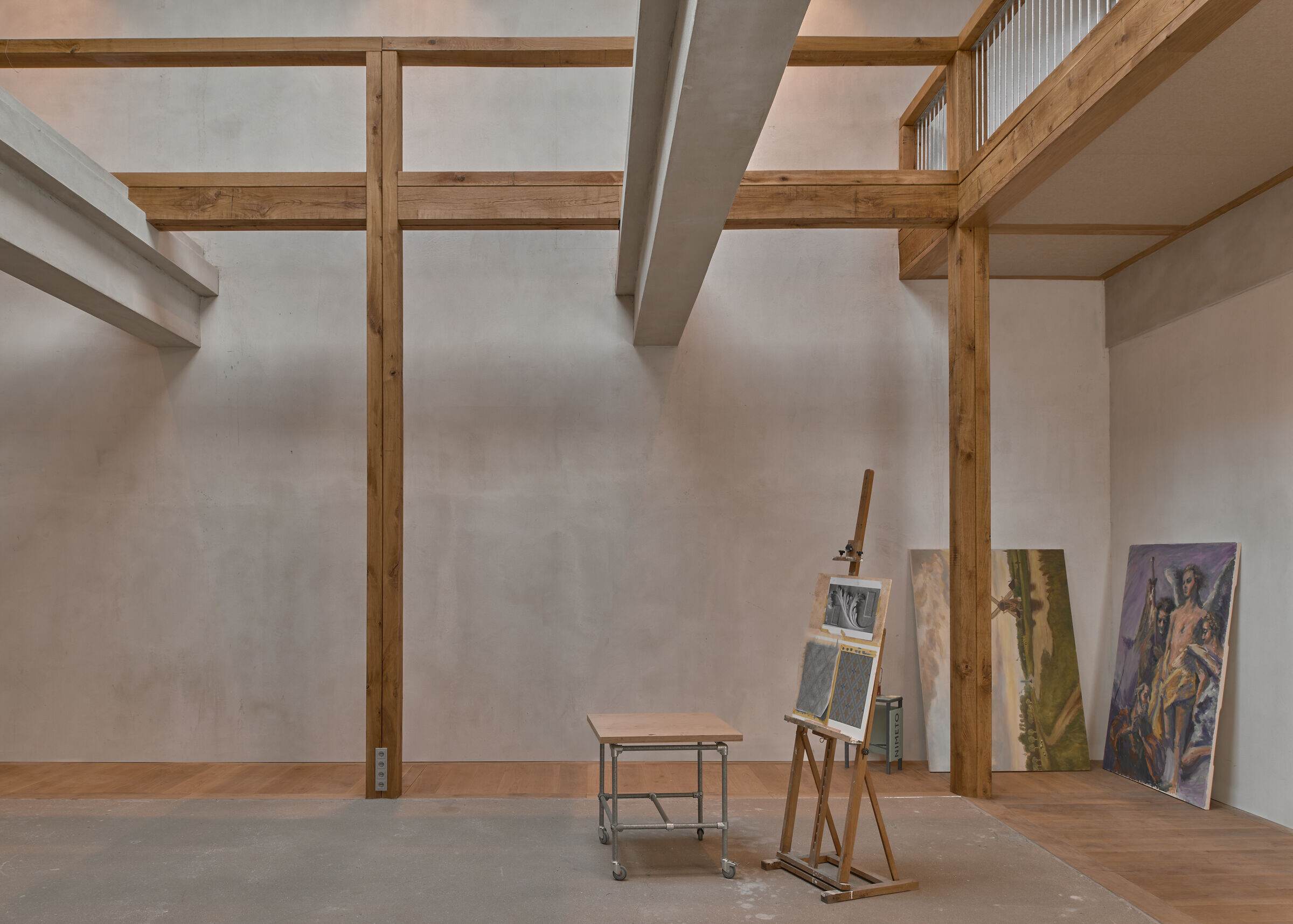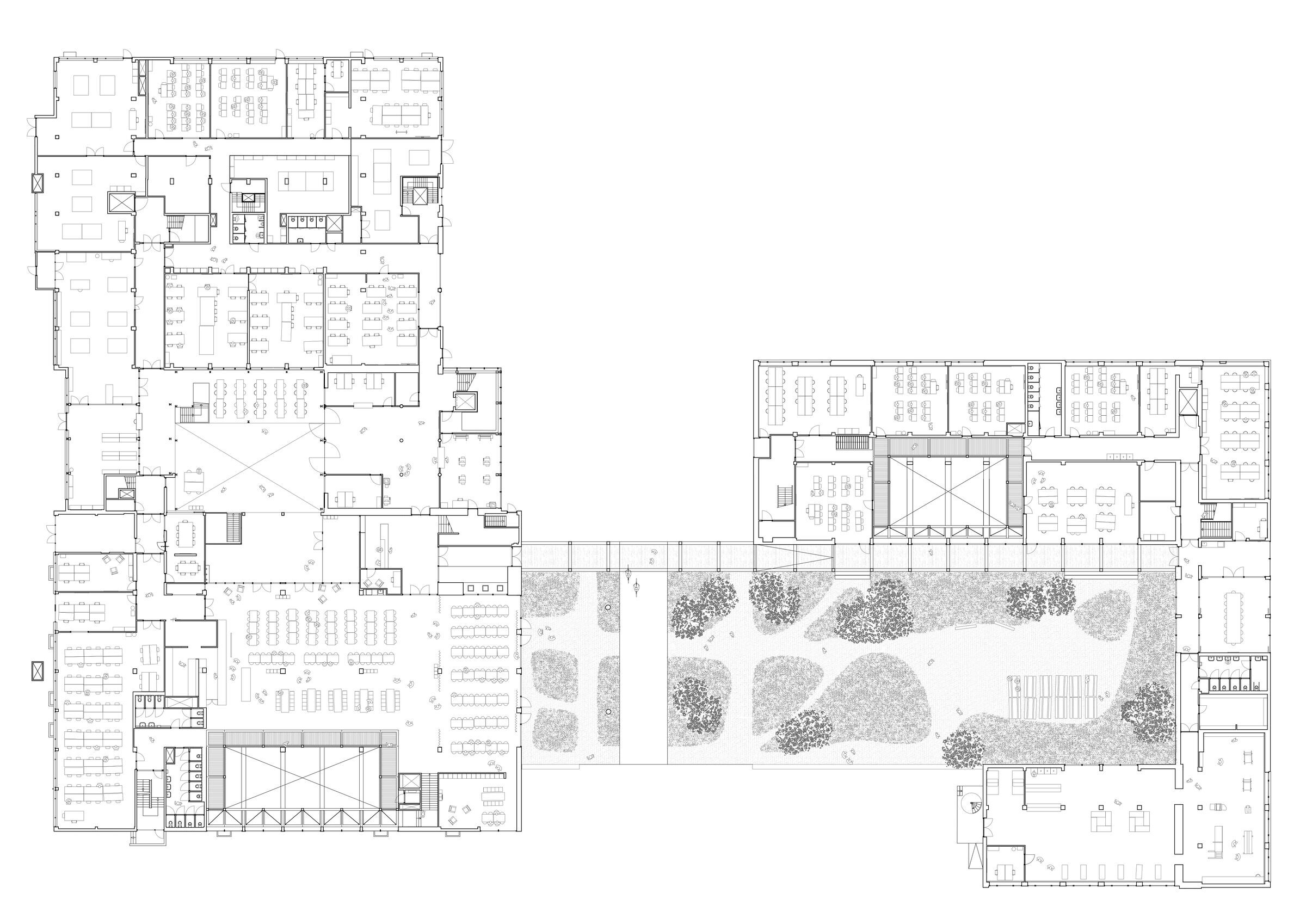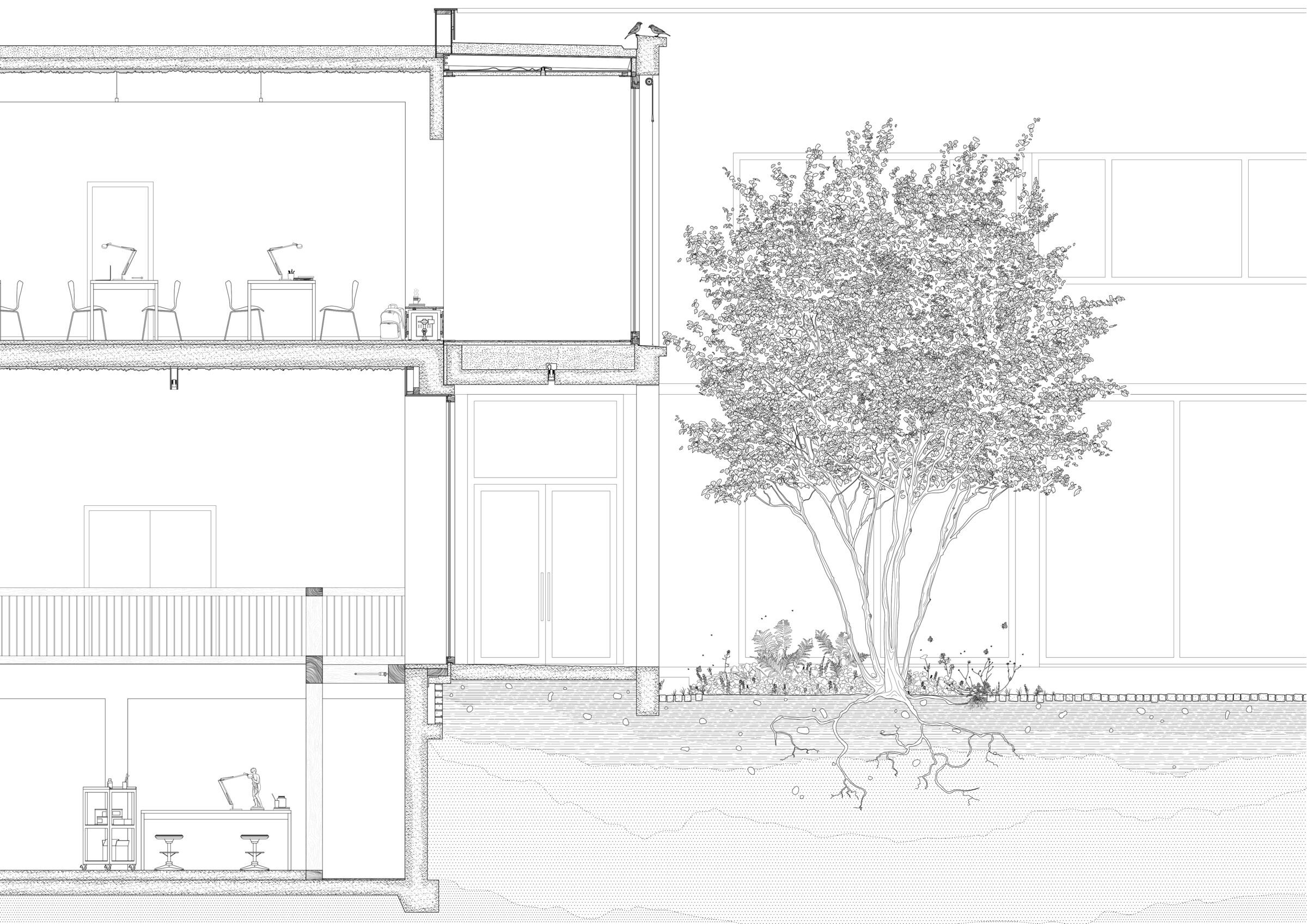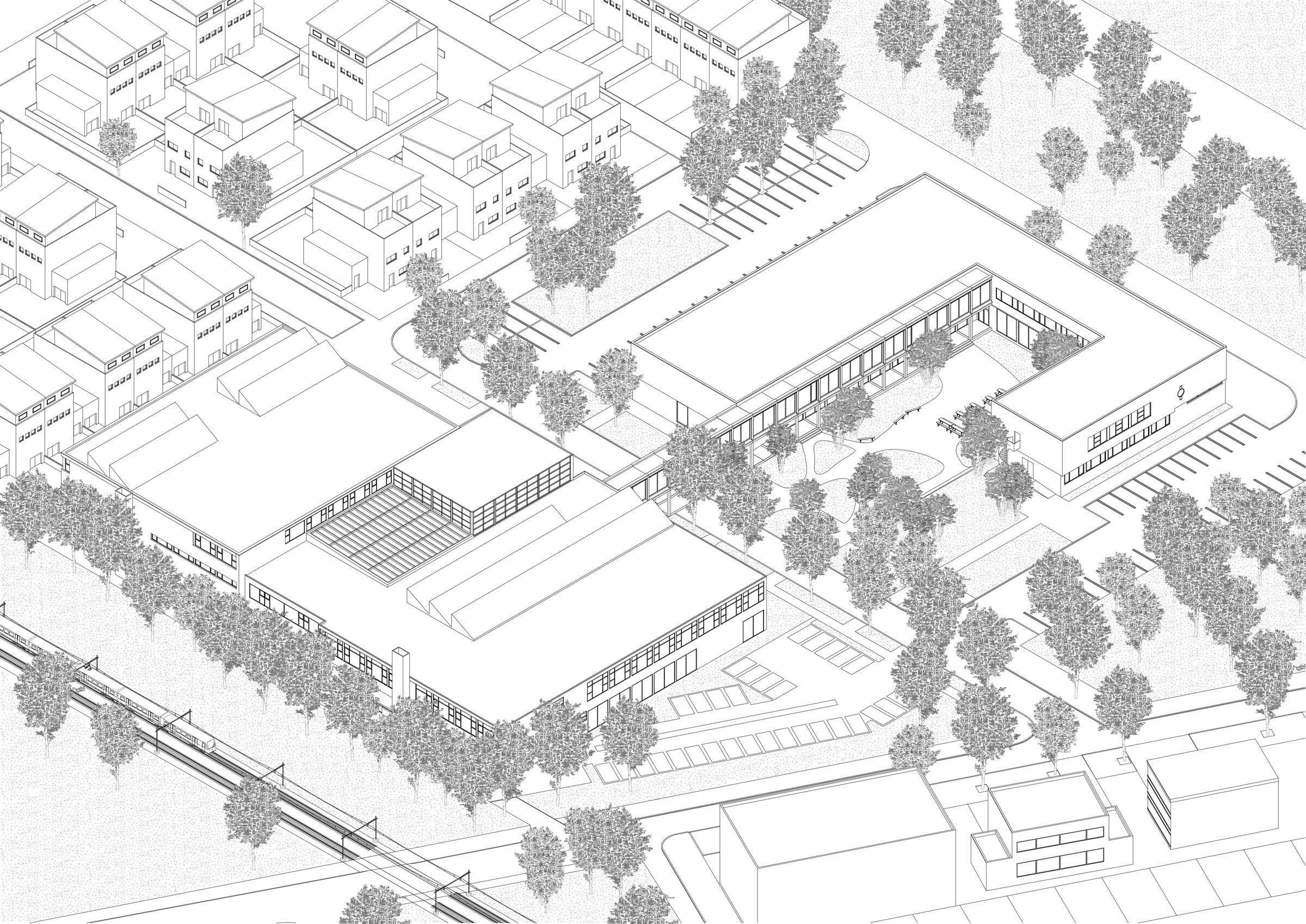Crafts like restoration, window dressing and painting are taught in craftschool Nimeto. It consists of two buildings constructed in the 1960s and separated by a street. Additions and ad-hoc interventions fragmented the buildings, materials fitting a craftschool were hidden behind a layer of gypsum and there was no proper connection between the two buildings. The crafts given in the school have an inherent appeal, which was hidden behind closed doors in generic corridors. Finally, Nimeto sought more space for the growing student population.

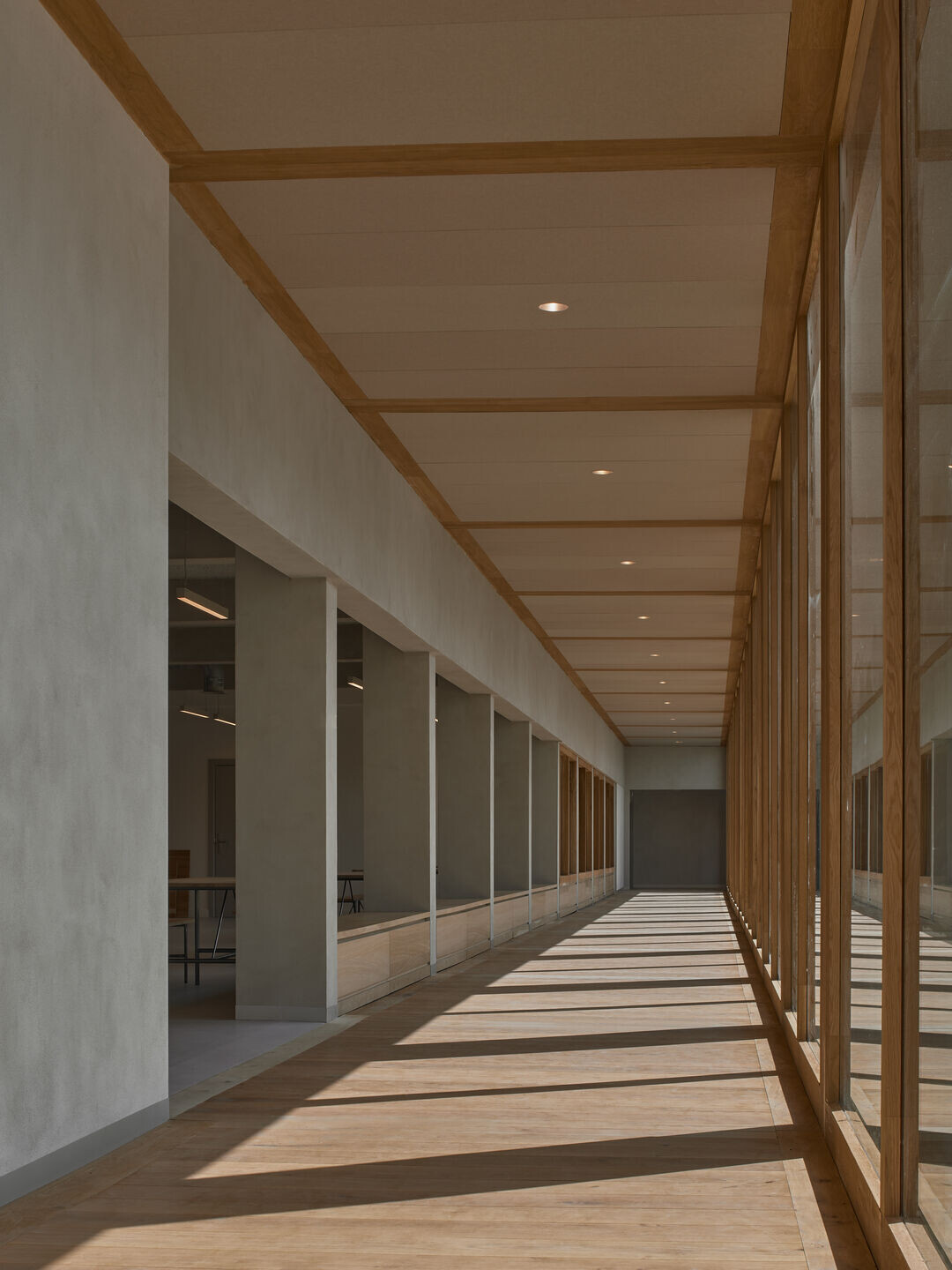
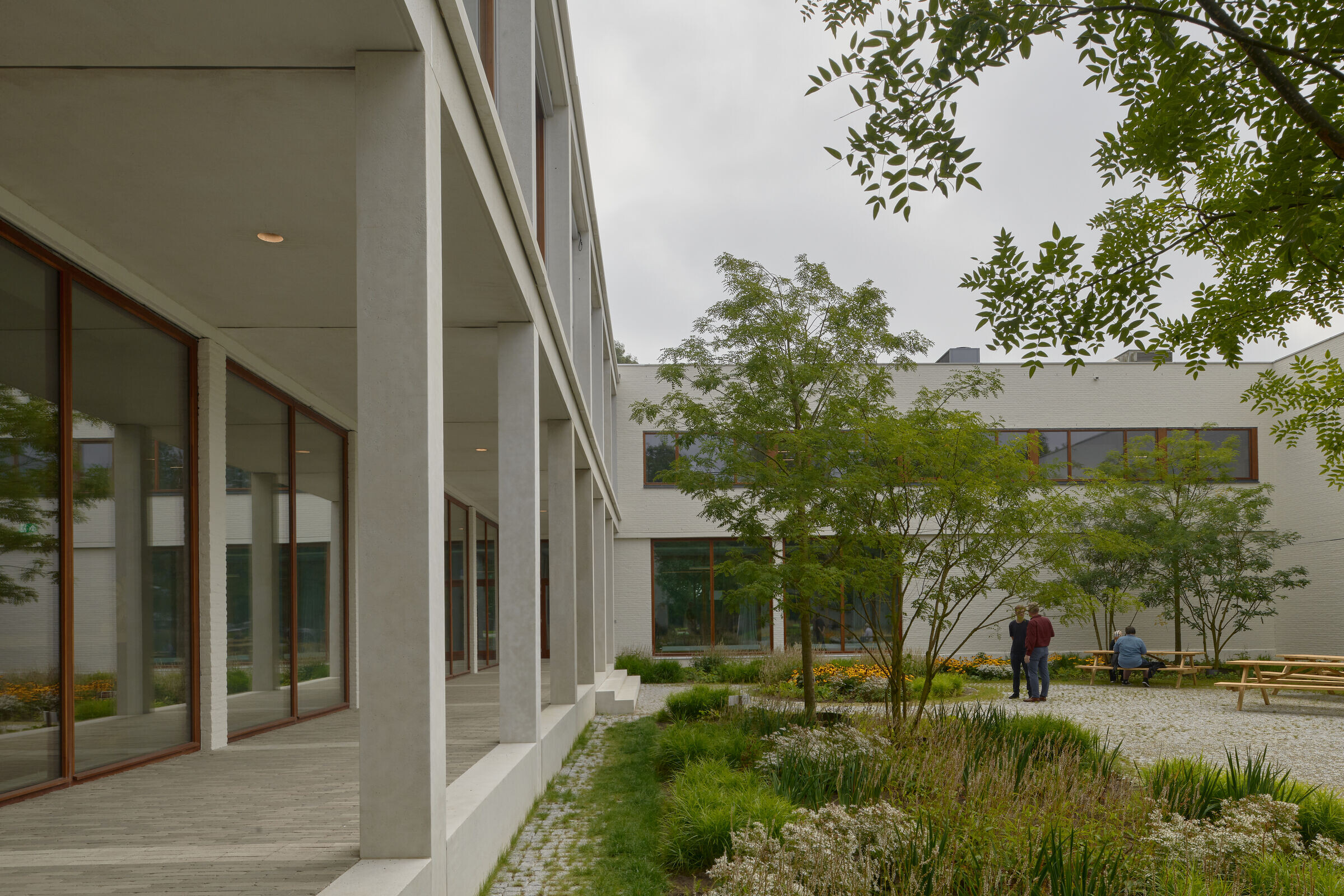
The school decided against the mainstream practice in the Netherlands, which consists of routinely demolishing educational buildings older than forty years, and replacing them with a new building on the outskirts of cities. Instead the space needed for the new students was found within the existing buildings. By removing parts of the structure and accentuating others, a podium for the silent qualities of the building and crafts was given.
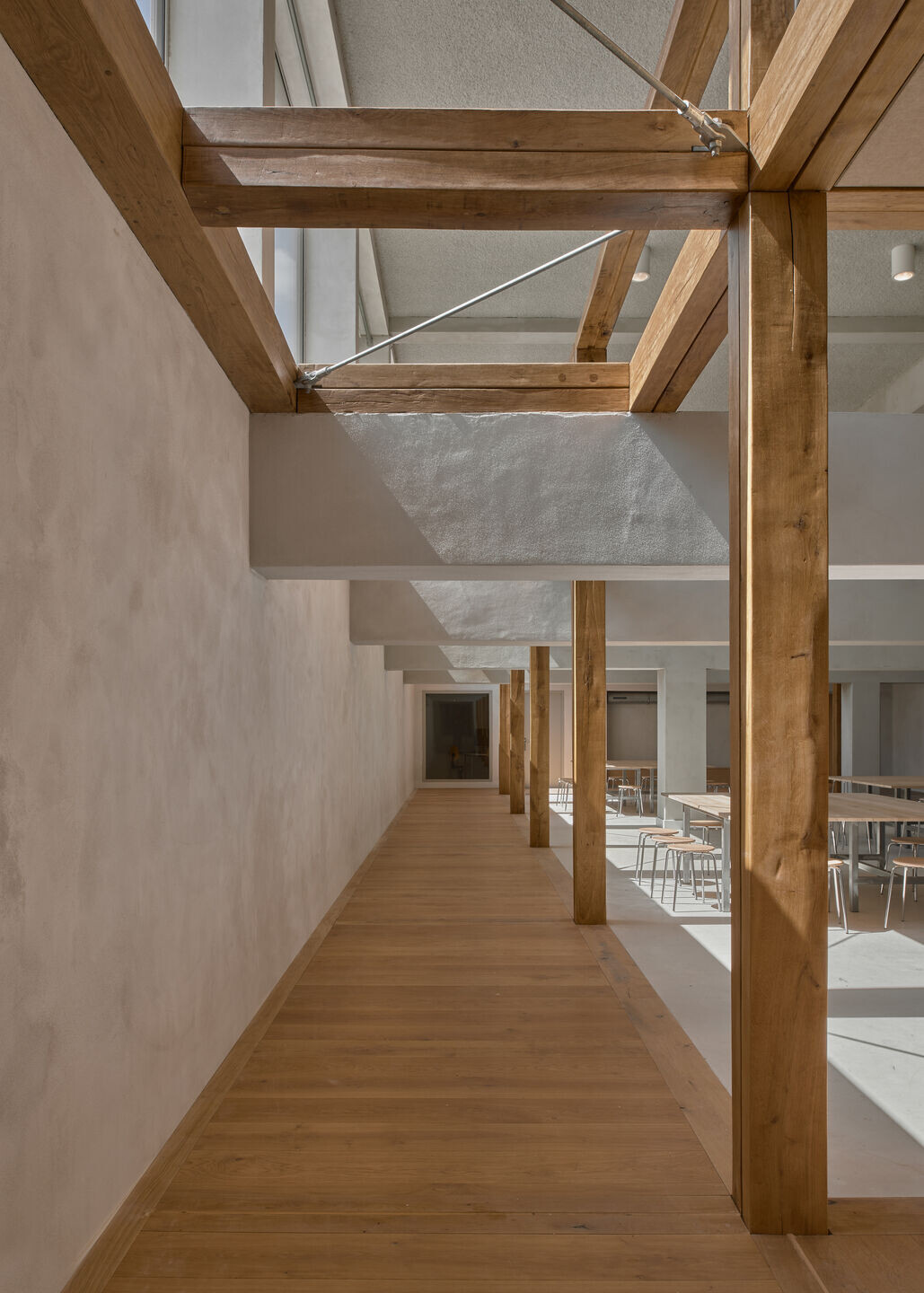
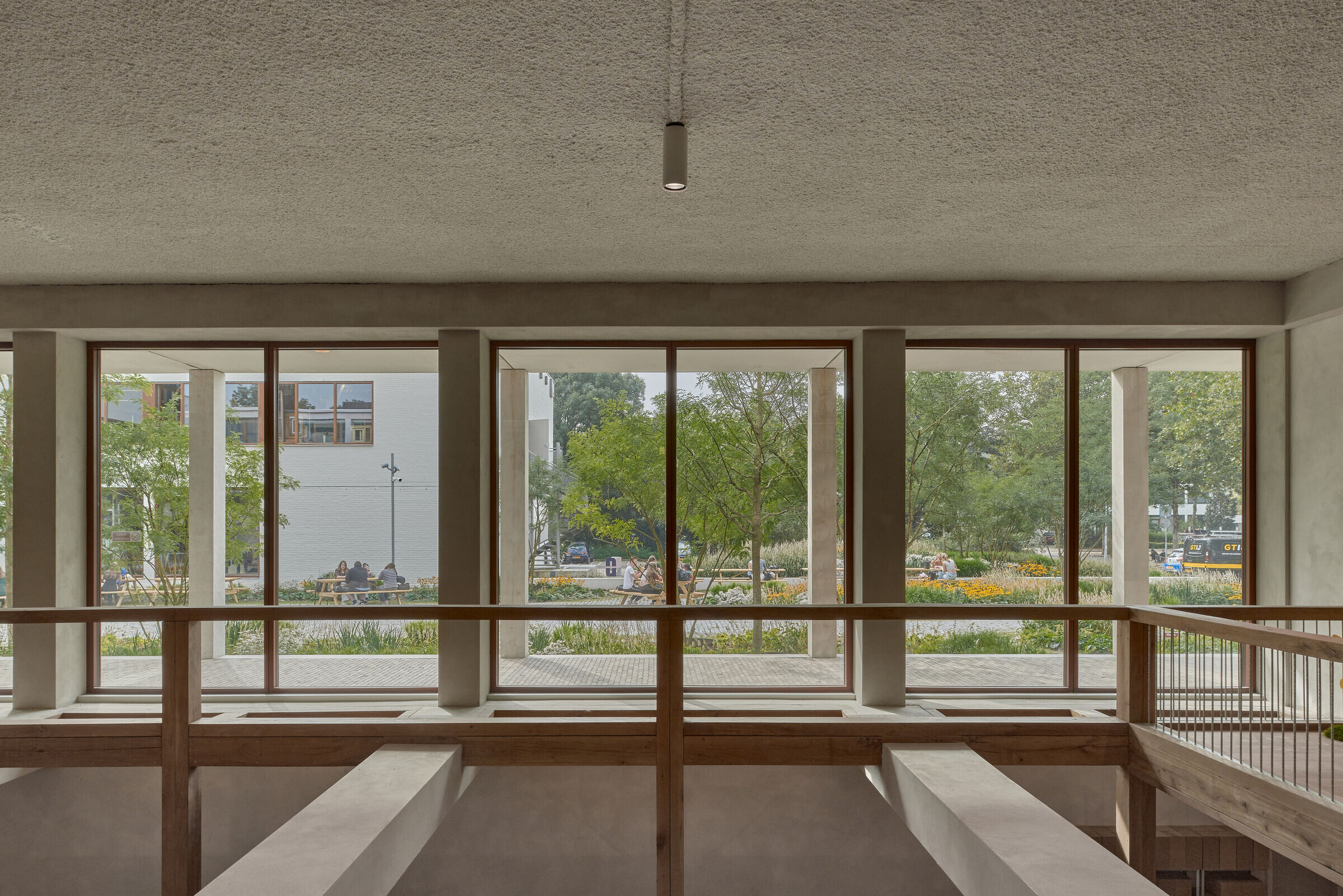
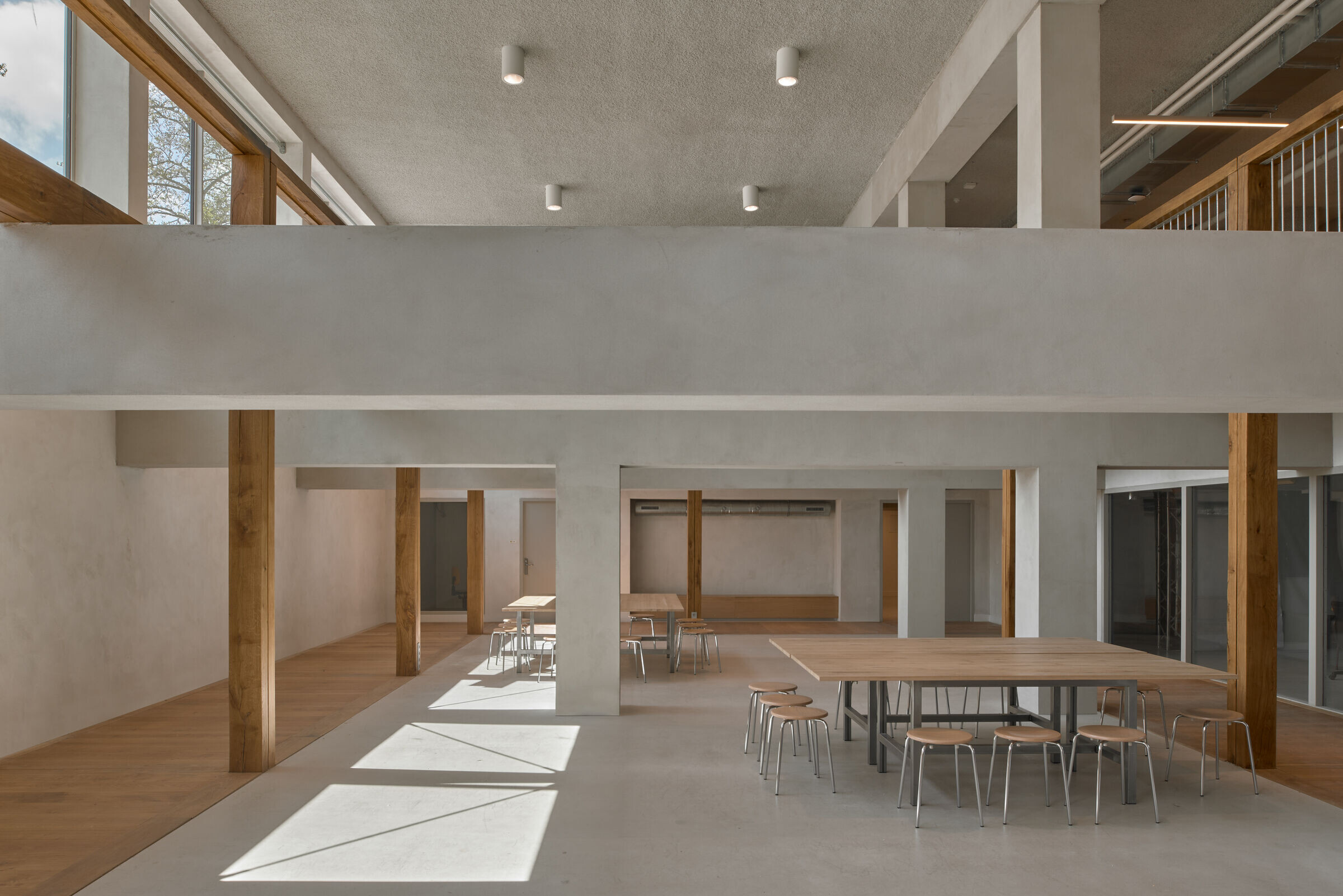
A series of open spaces was created within and between the two buildings. The spaces make the basements usable as practice rooms and create places for meeting, inspiration and experiment. Existing floors have been demolished. Beams and columns have been preserved and are interwoven with new wooden structures. The whole school feels like a lively workshop. The smell of wood fills spaces, people are painting or building big objects.
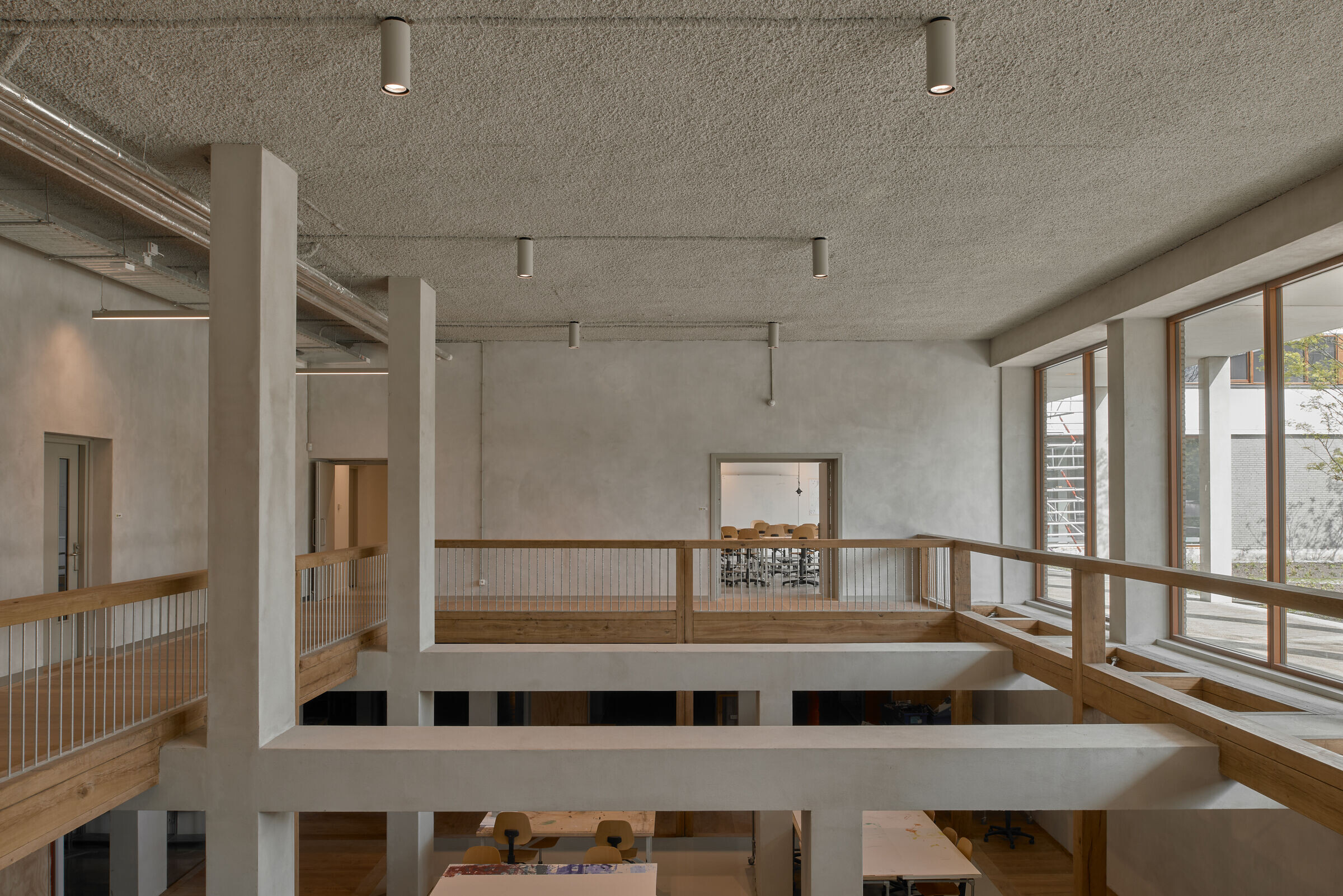
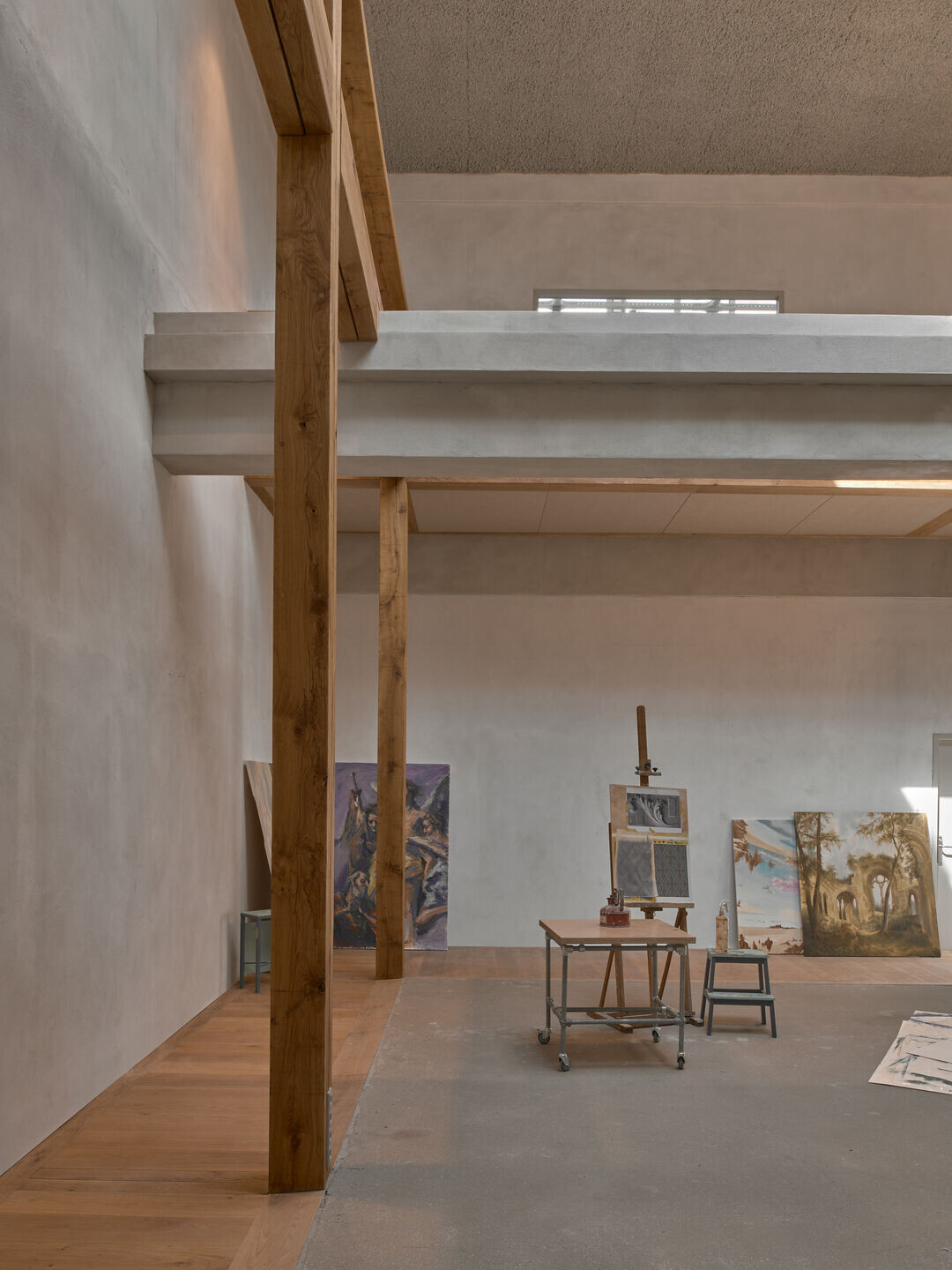
Between the two buildings a lush square has been added, bordered on the north side by a new connecting colonnade that is placed in front of the old facade. Where there was once a parking lot, there are now plants and trees, and among them, students following open-air workshops or enjoying the sun.
