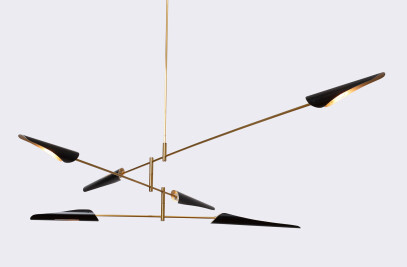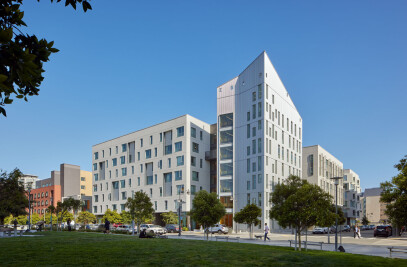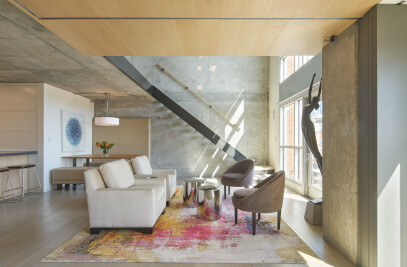A research scientist with an eye for detail approached Studio VARA with a modest vision and a couple of basic practical needs: First, transform a 1908 Noe Valley cottage– with a history of subpar alterations – into a cohesive modern dwelling. Second, provide an enclosed garage in a neighborhood with tough parking. The result is a quiet house of 3500 sq. ft. with two distinct faces; one that provides privacy from urban street traffic, and another that opens up to expansive Bay views.
Traces of the original cottage are preserved in the massing and circulation of the final building. The grand stair marks the separation between public spaces to the south and private spaces to the north. The new garage is incorporated into the “public” massing, with guest suites both above and below. To the north, the open living area at the heart of the home expands past the folding window wall to the east-facing deck beyond, where one can bask in the panoramic views of the City and East Bay, or contemplate the juxtaposition of urban and natural in the garden below. Above this main space is the master suite, which takes advantage of even grander views through both framed openings and a lofty private deck.
From inside to outside, the architectural/engineering team provided full-services every step of the way, from initial concepts to final completion in 2013: City planning, building permits, and all phases of design and construction oversight, including architecture, interiors, furnishings, landscape, and lighting. The team consistently worked toward creating a calm and peaceful retreat, with a balance of restraint and supple details sure to be appreciated by a client with a discerning eye. The project’s success lies in the judicious use of these carefully executed “moments” –natural wood screening at the master bedroom window which reinterprets an existing invasive tree; a wall of custom cabinetry that unifies the kitchen and living room, clad in veneer hand-picked by the client; the dance of metal and glass on the main stair guardrail; the subtle palette of “warm” mixed with “cool” that recurs in both tone and materials: wood juxtaposed with glass, metal against stone.



































