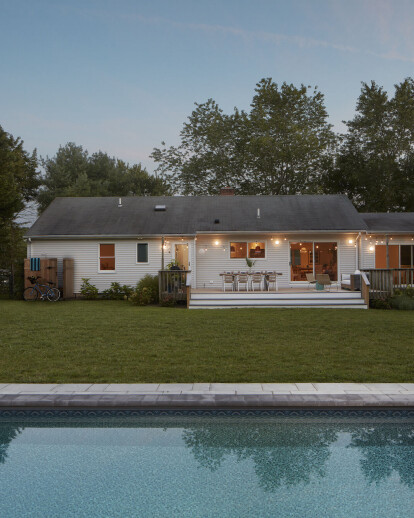A modest ranch house on the North Fork, Long Island's wine country, was updated and transformed into a modern, bright, and airy weekend summer home. The initial structure and overall program distribution was retained, while opening up the space through a series of specific, surgical moves.
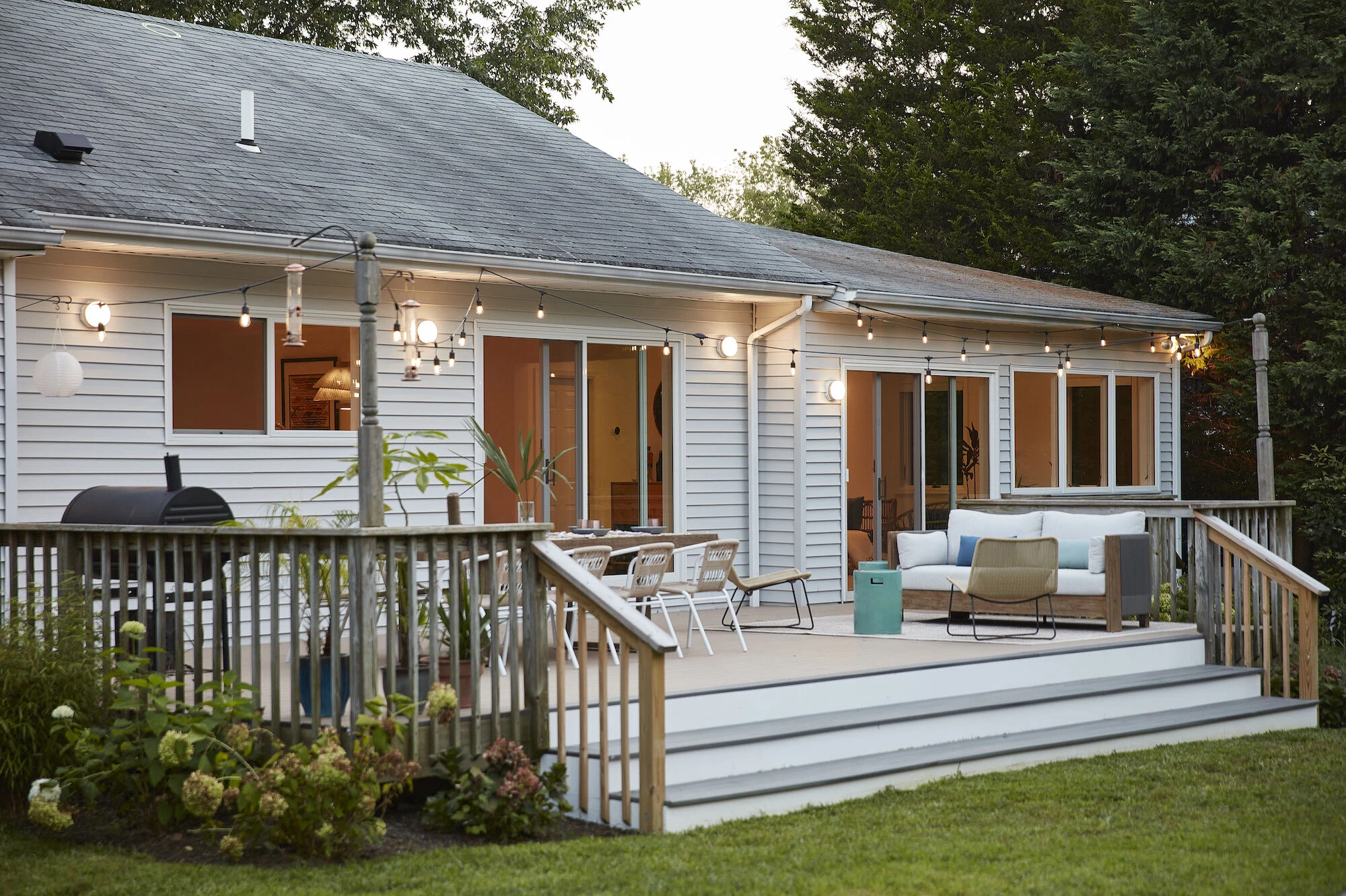
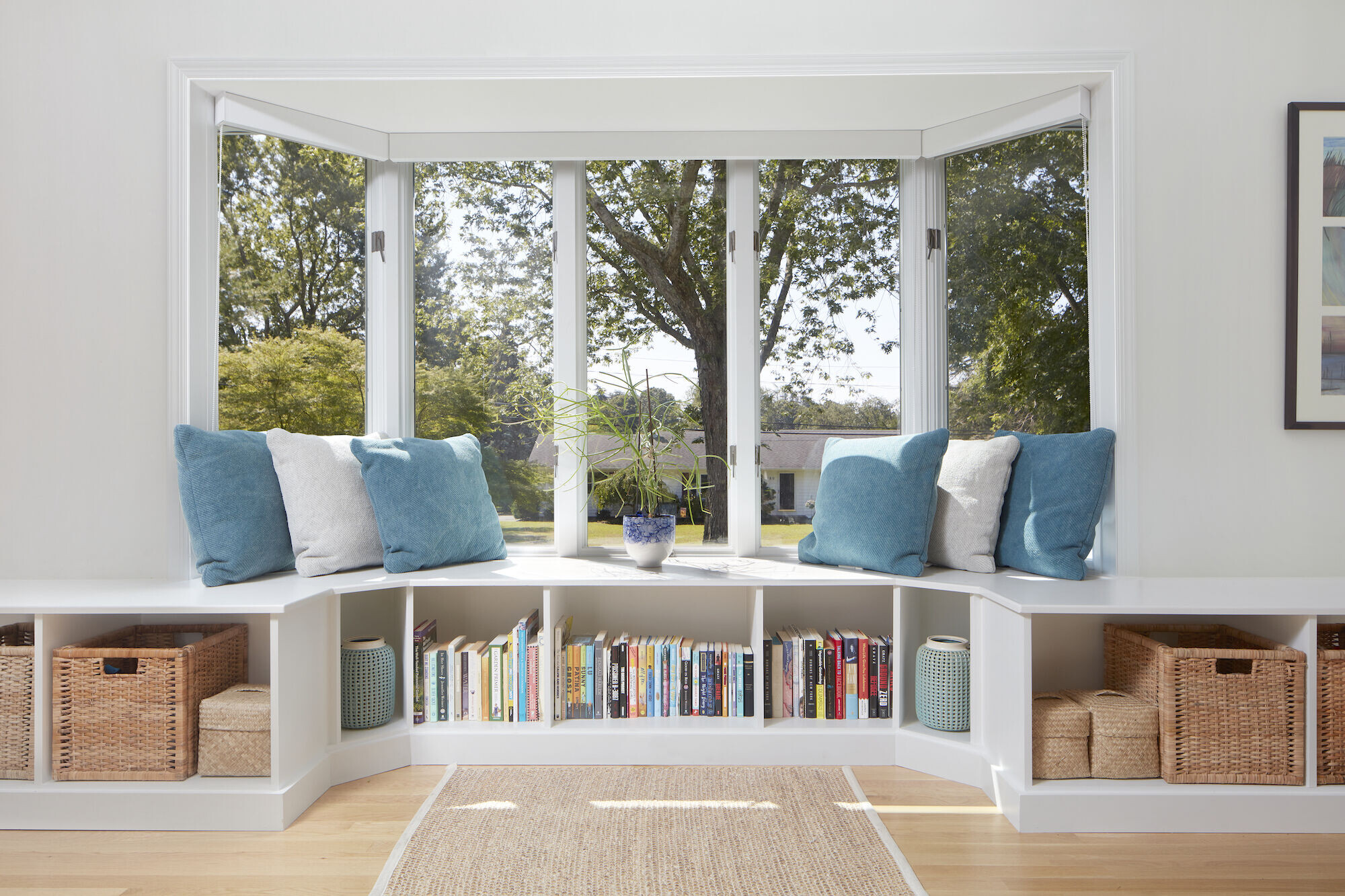
While the existing home featured small rooms divided by interior walls and low soffits, the new design favors an open floor plan that allows light to seep from room to room. The surgical moves to the space involved re-framing interior walls to improve layout; re-oriented key fixtures and appliance locations in the bathroom and kitchen; expanding existing fenestration openings to increase light; improving the existing pool area; and updating the overall material finishes to achieve a cohesive appearance.
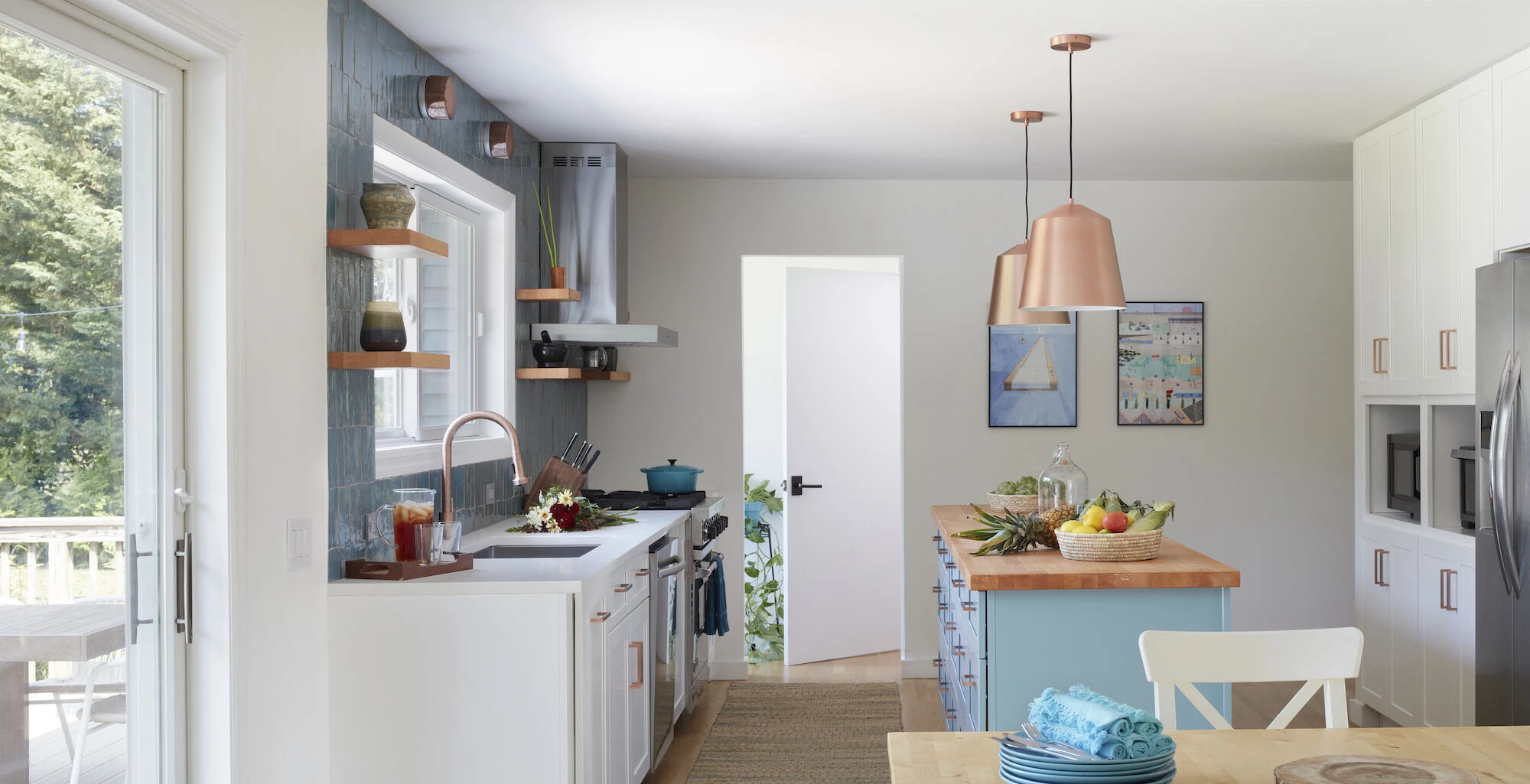
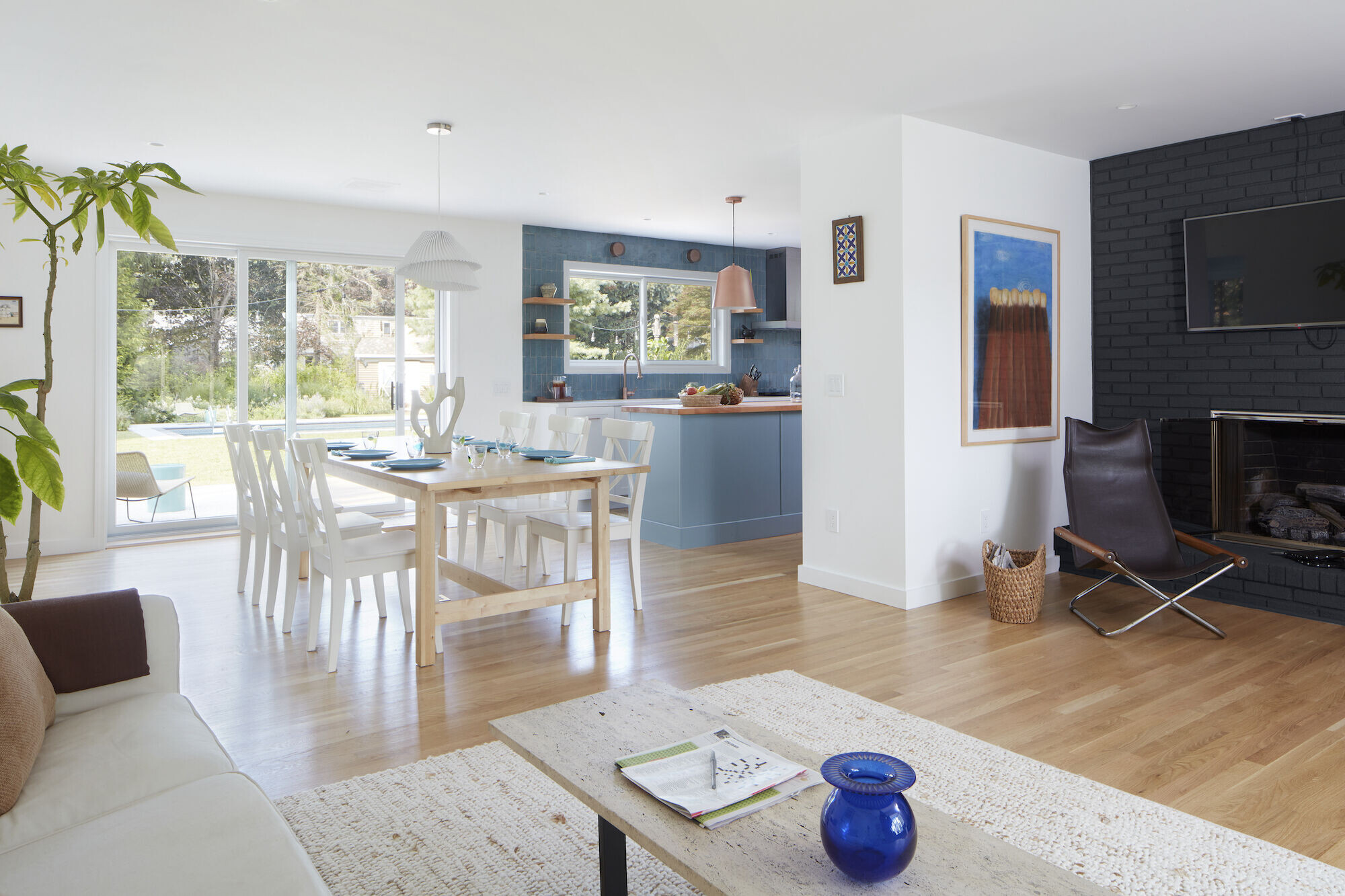
The transition from interior to exterior is dissolved through the use of oversized sliding glass doors. By cutting back an existing railing, an extended porch stair further invites a circulation path from the house directly to the large backyard and pool area. At the front of the house, an existing bay window is transformed into a reading nook with built-in cabinetry.
The material finishes throughout the home accentuate the beachy aura of this cottage by the sea. Tones of blue and green are repeated through the cabinetry, tilework, and soapstone of the kitchen, sunroom, and bathrooms. Old carpets were replaced in favor of a crisp, light hardwood floor. The overall effect is of an ordinary ranch home strategically transforming into an extraordinary weekend home and family retreat.
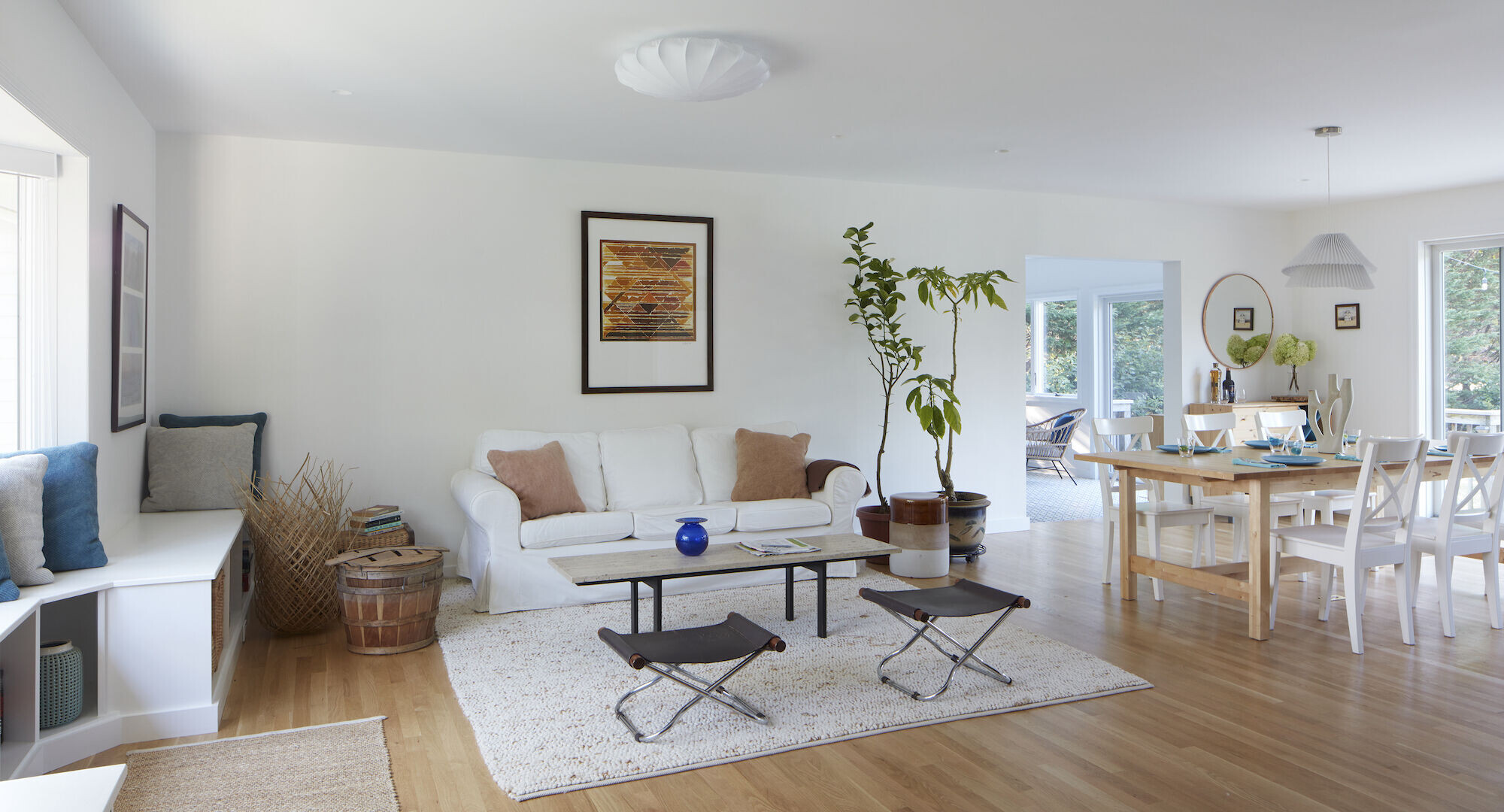
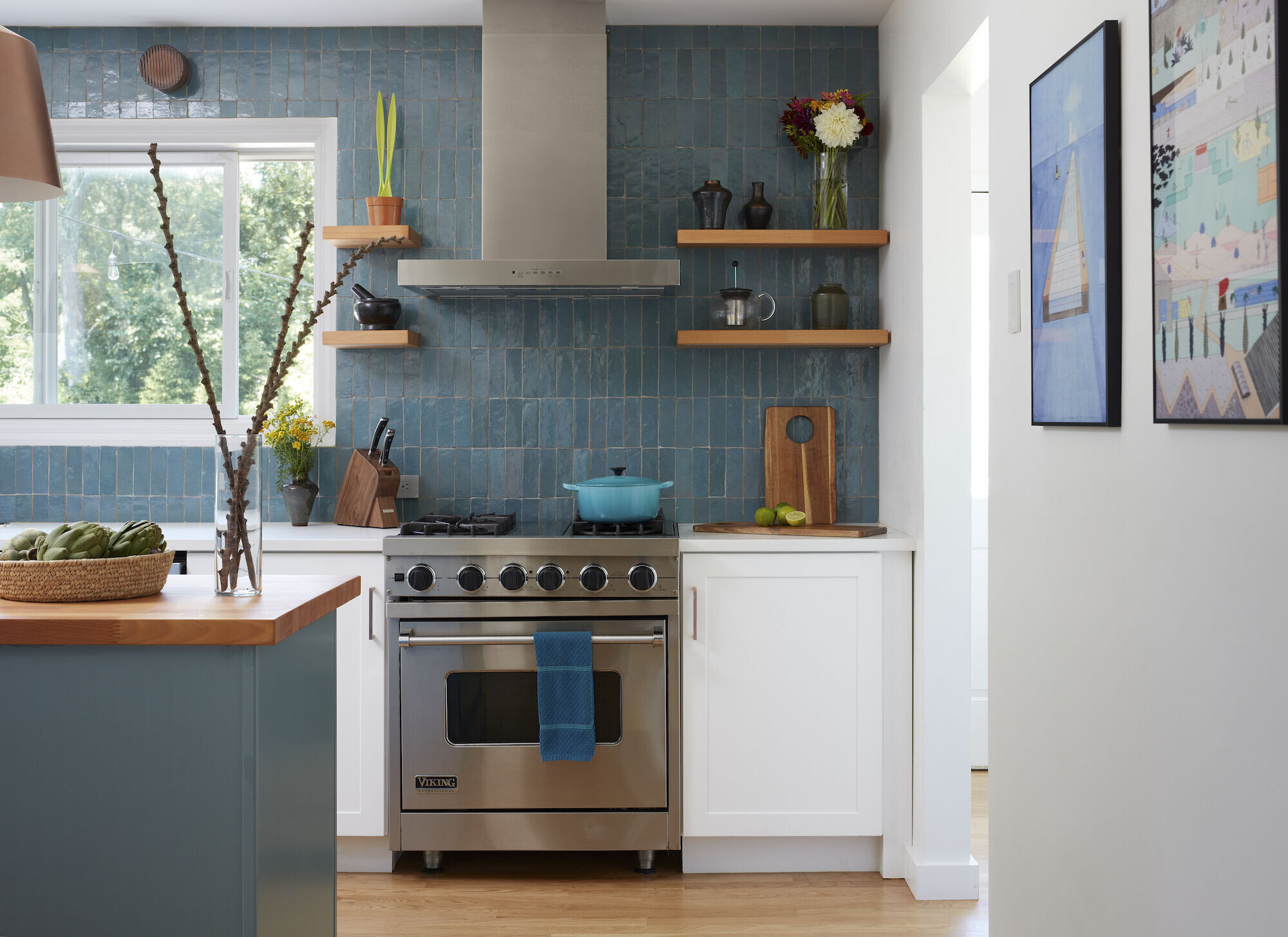
A few critical, surgical touches to the space make a big difference overall.
- Enlarging the existing opening between living room and dining area
- Replacing the window at the dining room with an enlarged sliding door connecting to the deck (previously the only way out was from a door hidden behind the fridge)
- Relocating the fridge to the wall opposite the kitchen window wall keeps all of the tall/ vertical cabinetry aligned, while keeping an clear sightline from front entry through kitchen to the outdoors.
- Widening the existing deck steps (and removing some of the railing) opens up the deck to the rest of the backyard and pool.
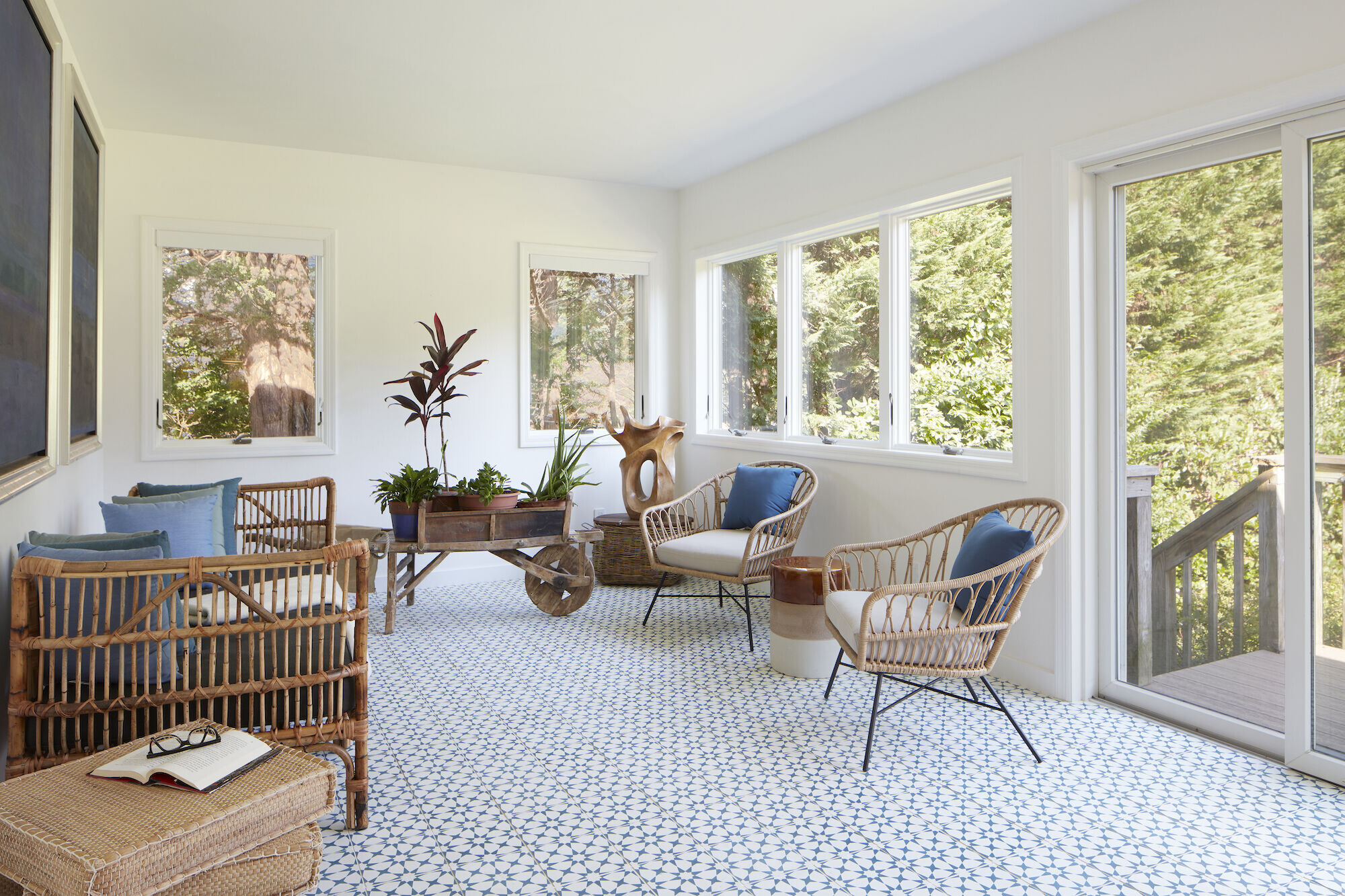
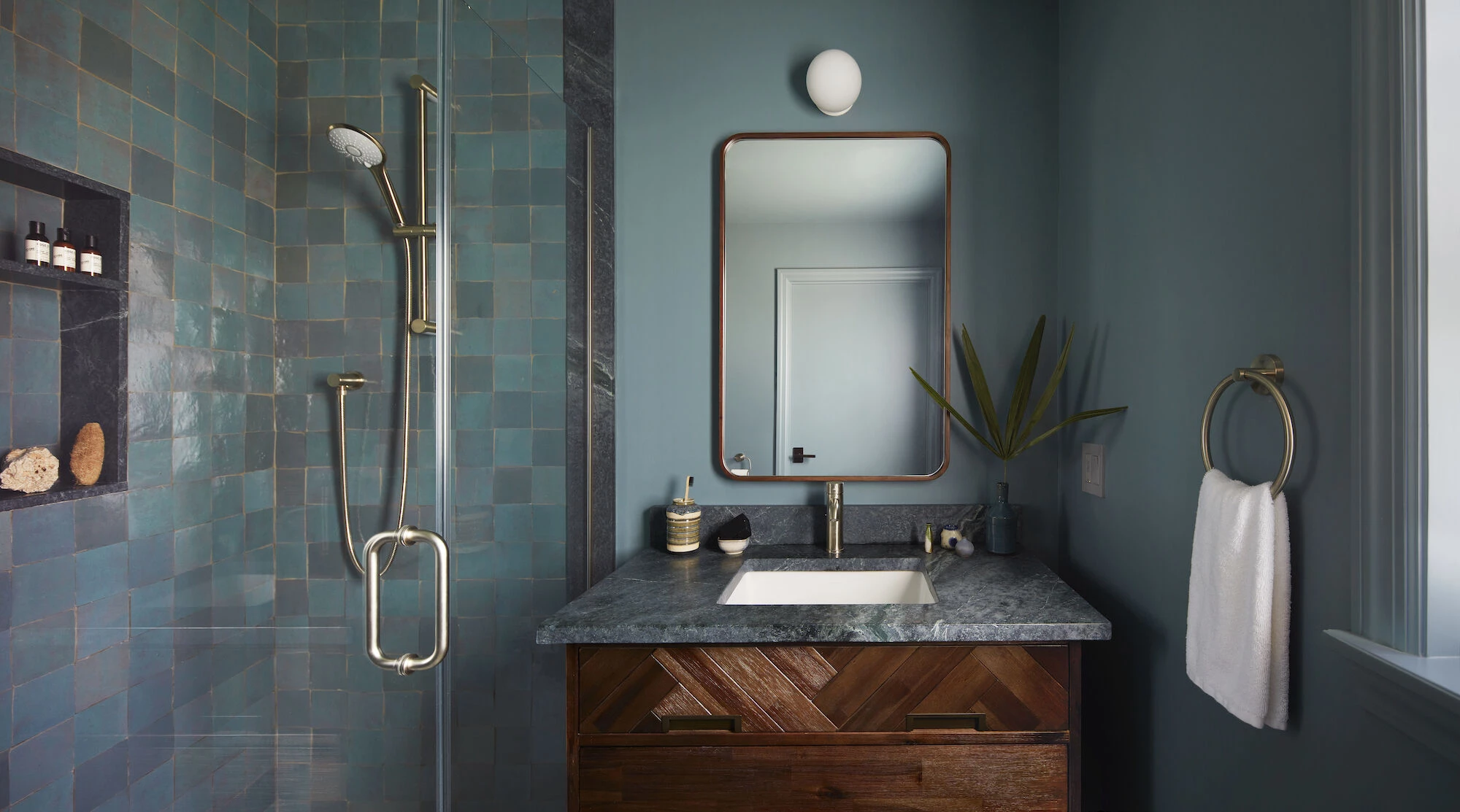
Team:
Architects: Batliboi Studio / architecture + design
Structural Engineer: Silman
Photographer: Ashok Sinha

Materials Used:
Kitchen backsplash, bathroom tile, Sunroom tile: all from Zia Tile
Kitchen cabinets: Fabuwood
Stove: Viking (existing relocated)
Recessed lighting: Element by Tech Lighting
Kitchen sconces: Crisp by RBW Lighting
Kitchen faucet: Signature Hardware
Kitchen sink: Kohler
Sliding glass doors and windows: Andersen
Bathroom vanity sconce: Dioscuri by Artemide
Bathroom vanity: Signature Hardware
Bathroom plumbing fixtures: Grohe
Door hardware: Emtek
Paint (all): Benjamin Moore
Dining room pendant light: Tempo Vivace Pendant by Arturo Alvarez
Living room pendant light: Muse Ceiling light by Axolight
Kitchen pendant lights: Magari Cone Pendants by Huxe
Bathroom counter: Soapstone

