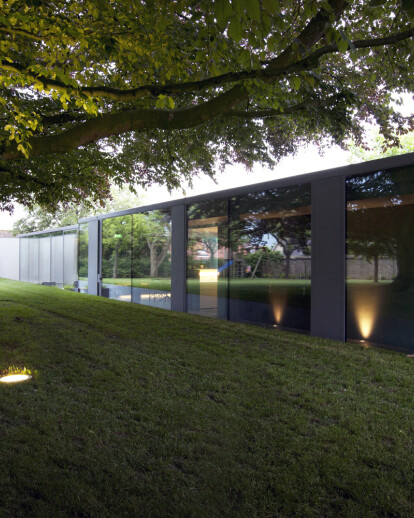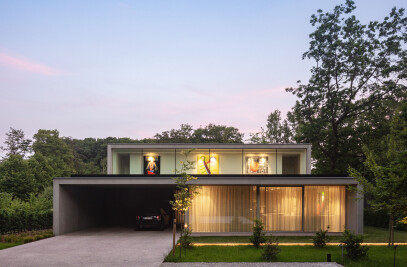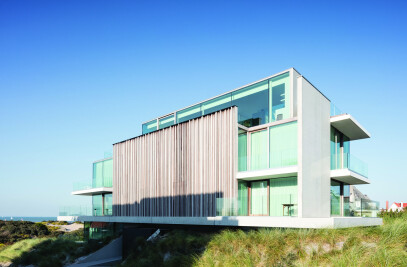Hotel “Notarishuys” is an expansion for an existing restaurant. The new building, conceived as a pavilion, holds a hotel containing 4 suites. A 300 years old beech tree determines the atmosphere inside and outside throughout the season. Keeping and not harming this natural monument was vital to the design. Because of this, the building became linear, flanking the three. In order to apply a minimal impact on the surrounding, the whole building was placed 50cm beneath ground level. A large part of the architecture is made out of glass, a transparency that allows all the light available to enter inside throughout the branches of the tree. An overall visibility of the garden remains and the architecture of the building disappears. The presence of the building is reduced and merely defines spaces in terms of: in and out, in front of a wall, between a wall and glass, on one side of the inner (outer) space or the other, etc. The inner space consist out of two wings which give access each to two suites. The centre consists out of a breakfast space and the access towards a common sauna. The suites are created around a central box that incorporates all technical requirements of the room and separates the sleeping zone from the open bathroom.
Project Spotlight
Product Spotlight
News

Fernanda Canales designs tranquil “House for the Elderly” in Sonora, Mexico
Mexican architecture studio Fernanda Canales has designed a semi-open, circular community center for... More

Australia’s first solar-powered façade completed in Melbourne
Located in Melbourne, 550 Spencer is the first building in Australia to generate its own electricity... More

SPPARC completes restoration of former Victorian-era Army & Navy Cooperative Society warehouse
In the heart of Westminster, London, the London-based architectural studio SPPARC has restored and r... More

Green patination on Kyoto coffee stand is brought about using soy sauce and chemicals
Ryohei Tanaka of Japanese architectural firm G Architects Studio designed a bijou coffee stand in Ky... More

New building in Montreal by MU Architecture tells a tale of two facades
In Montreal, Quebec, Le Petit Laurent is a newly constructed residential and commercial building tha... More

RAMSA completes Georgetown University's McCourt School of Policy, featuring unique installations by Maya Lin
Located on Georgetown University's downtown Capital Campus, the McCourt School of Policy by Robert A... More

MVRDV-designed clubhouse in shipping container supports refugees through the power of sport
MVRDV has designed a modular and multi-functional sports club in a shipping container for Amsterdam-... More

Archello Awards 2025 expands with 'Unbuilt' project awards categories
Archello is excited to introduce a new set of twelve 'Unbuilt' project awards for the Archello Award... More

























