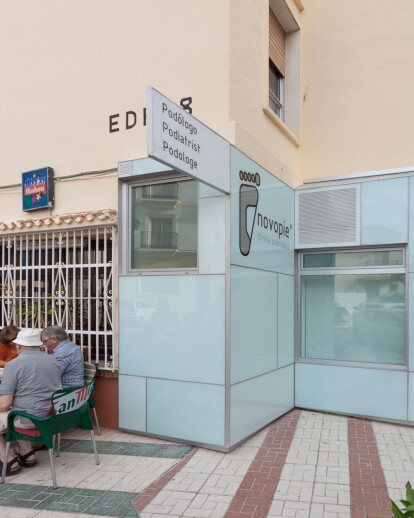Novopie Podiatric Clinic is located in Torrox, a Malaga town, with the tourist slogan: ‘the best weather in Europe’. It is placed in a small shop of 18 square meters, on the ground floor of a residential building, inside of a coastal development built in the seventies. Although the space is limited, the needs are the same than in a regular podiatric clinic: WAITING ROOM, WORKING ROOM and a BATHROOM as basic program. We proposed as additional program a WAREHOUSE, a STOREFRONT and a SHOWER.
Every effort is aimed to get EXPAND the 18 square meters. We tried to change something that at the beginning was a disadvantage becomes an advantage.
We were looking for a space where the user feel comforted and their senses could awaken. The space envelops your body and it diluted itself. The patients will have a nice physical and sensory experience.
Therefore, we propose mutable and flexible spaces with relationship between the user and the space through the perception. For that, we were focus on three topics:
1. Visual games: We use neutral colors such us gray and white with different opacities, bright and reflections. The visual attention should not focus on any particular detail. So, we were looking for delete all the visual interferences. The views will be crossed, oblique, imagined. For that, we limit the materials to glass, cellular polycarbonate, porcelain tiles and aluminum.
2. Construction Systems: We understand the construction system as the language for articulating the project. We propose mechanisms to solve the facade in a homogeneous way with the same solution for every formal, visual and functional need. We work with lines that defined sizes and establish relationships. These lines contain different types of materials based on the locations and functions. Sometimes they are no longer tangible and they become reflex. In others moments, the elements inside change with the natural or artificial light.
3. Scale. The awareness of the dimension of the space is taken through the relationship between the user and architectural elements. Occasionally to measure a space is enough to count the number of tiles. We were looking for indirect relationships and a size that you can feel, not a size that you can measure.





























