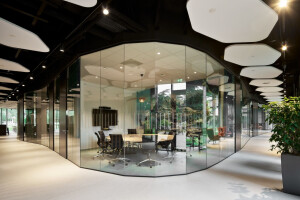The new office space of the Dutch Nutrition Center is circular, flexible and future-proof. The working environment stimulates and facilitates a healthy lifestyle for employees. It is an environment that invites -and makes it easier -to be healthy and active.

CIRCULAR BUILDING
The Nutrition Center informs consumers about sustainable food choices. Part of this communication is to discourage food waste. Circular construction fits in perfectly with this activity. The materials applied are reused, all elements are easy to maintain and move, and all these materials or elements can be recycled or reproduced or given a new function at the end of their life cycle. On the floor there is therefore a "carpet with an earlier experience". The furniture is made of materials that were first was used for kitchens at trade shows. The basis of the new office environment is a 'hull' containing rented space, spread over two floors.

HEALTHY AND GREEN WORKING ENVIRONMENT
The design of LIAG contributes in many ways to the realization of a healthy and comfortable working environment. The layout of the building encourages people to move, to meet each other and to work alternately standing and sitting. A carpet connects the different types of workplaces and employees. Depending on the activities of a day these workplaces may be an ultimate silence place or a flexible workplace. The interior has been given a green and "foody" appearance: atmospheric images with healthy food and lampshades made from mushrooms are hung here. The use of harmful substances for the environment is avoided.

A CHANGING ORGANIZATION
In the future, the Nutrition Centre wants to involve consumers more actively into the world of healthy, safe and sustainable food. The central meeting space is therefore multifunctional. This room is in addition to a place for lunch, suitable to organize lectures and workshops.
The new office space will give the Nutrition Centre a fresh start and a new impetus. The working environment is set up in such a way that healthy, safe and sustainable behavior becomes natural, accessible and understandable for everyone!



















































