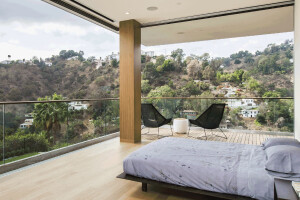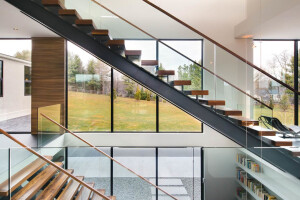Nestled on the north side of the Phoenix mountain preserve sits a once neglected and underutilized site in a horse property neighborhood, now transformed into a secluded native habitat and respite from city life. ‘O-asis’ is a new, solar powered home designed to integrate modern life with the timeless beauty of music, sunlight, and desert flora and fauna.
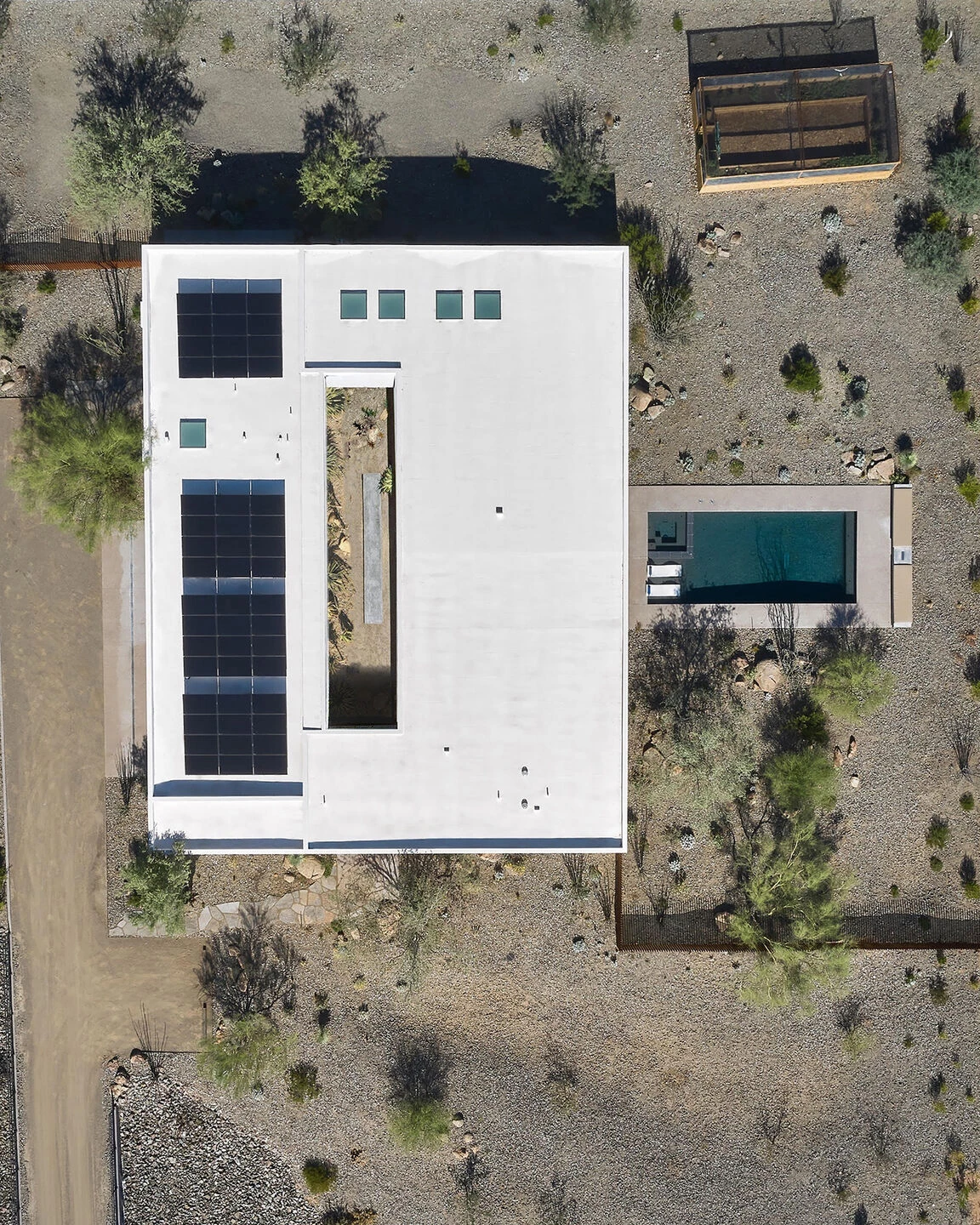
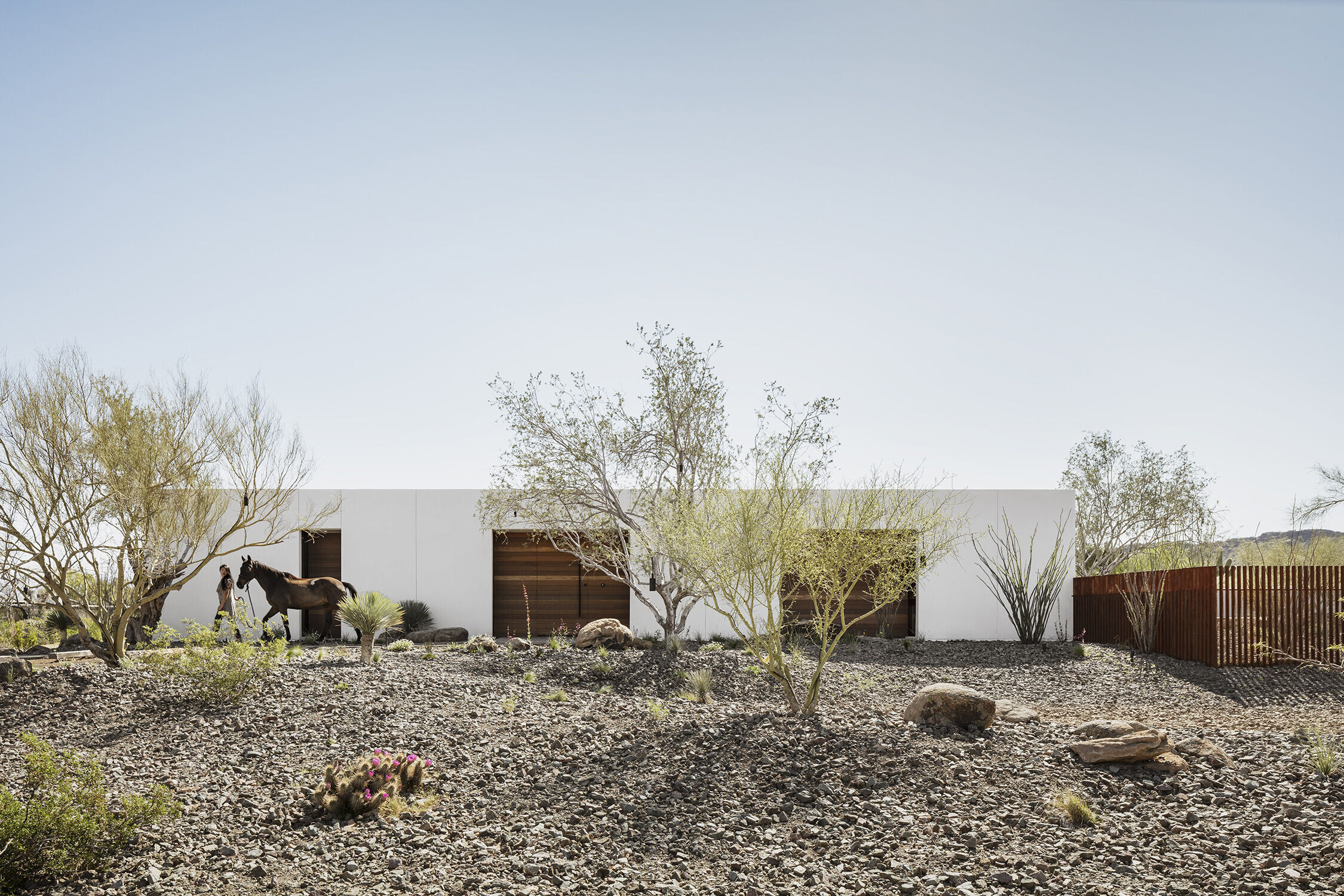
‘O-asis’ sits low in the desert at just 12.5 feet tall, partially surrounded by a rusted steel rattlesnake fence and finished in white stucco with recessed niches of wood. Its strong horizontal form was designed as a datum for highlighting the dramatic shapes of the desert landscape. The pool breaks from the ‘O’ shaped plan, drawing you out into the desert towards the mountain views to the south, and is capped by a built-in fire pit bench. The landscape is an elevated native Sonoran desert plant palate designed to encourage biodiversity for native flora and fauna within a landscape that is always evolving from season to season. Topography was finessed and exaggerated to connect natural drainage areas and habitat, while providing strategic screening and privacy.
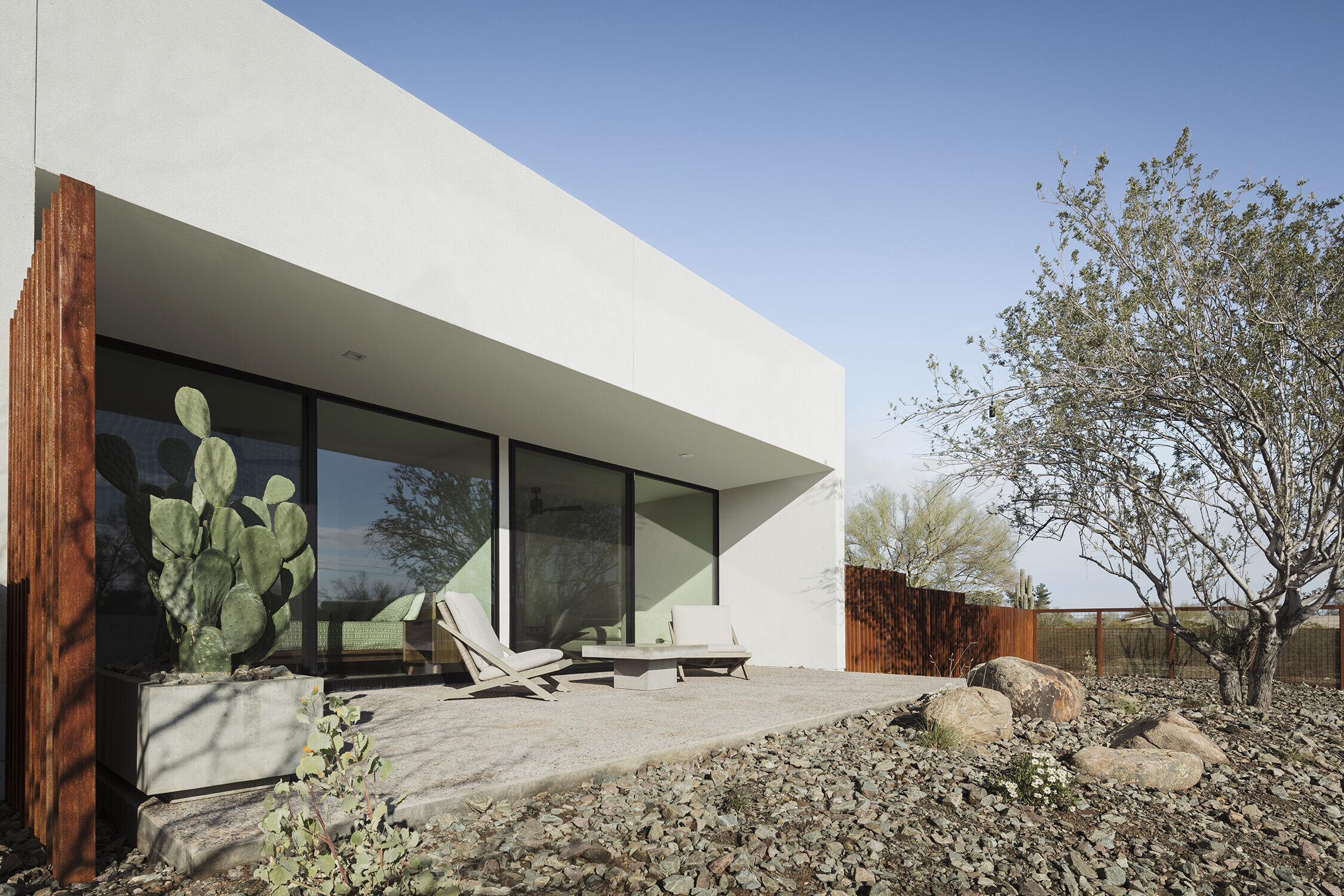

Upon entering the home you are greeted by a central courtyard, a time tested strategy for living in the desert, that brings in indirect natural light, fresh air, and unique plants that function like an art gallery for the homeowners, ever changing with light, shadow, growth and seasons. Pocketing glass doors on either side of the main living space funnel cool breezes through the house while providing a seamless indoor/outdoor flow, transforming the main living areas of the house into a covered open air space in seconds. The great room features areas of walnut slats backed with acoustic felt to provide a fantastic sound quality for the homeowner, a skillful pianist, who can record music on the piano and have it played back during the day, accompanying the ever-changing beauty of the courtyard plants. Like the piano, almost everything in the house can be controlled wirelessly, such as the lights, the speakers, the blinds, the locks, cameras and so on.

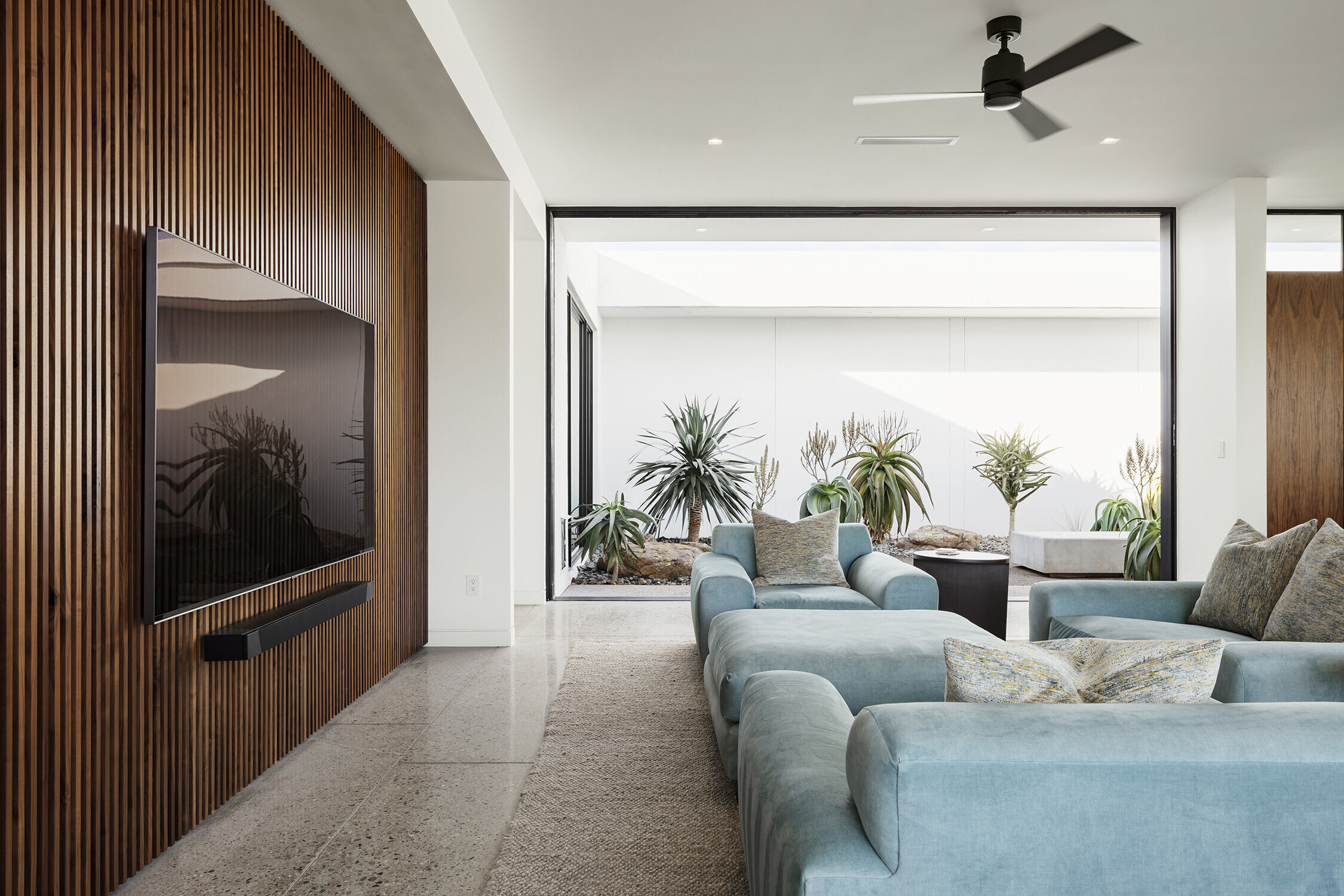
Hidden in one of the slat walls, a pivot door leads to the primary suite. The primary suite turns convention on its head, limiting the size of the bedroom to just enough room for the built-in bed, using most of the space for the spa inspired bathroom and retail inspired closet. A 4-sided, sky lit island provides his and her vanities, a makeup area, and a bench while a limestone clad steam shower provides a rejuvenating refuge around the corner. On the other side of the great room, a yoga room runs right up to the desert floor, with cork flooring providing a soft surface on which to practice. Behind the courtyard is a garage with Tesla Powerwall batteries and solar on the roof, as well as an in-law suite which was designed to have its own entrance and outdoor spaces.
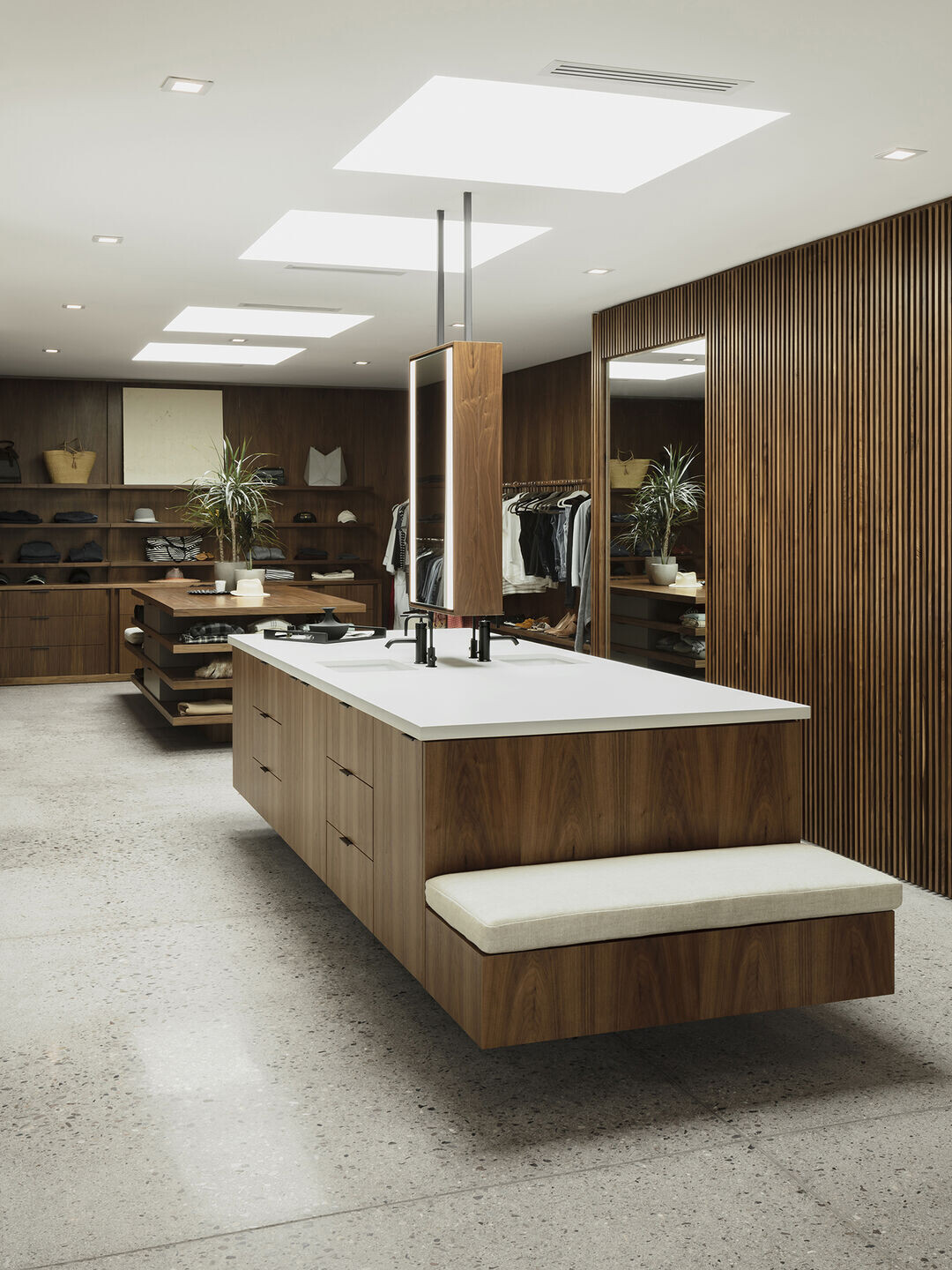

Materials Used :
1. Western Window Systems – Windows and Doors
2. Kohler – Faucets, Sinks and Mirrors
3. Dekton - Countertops


