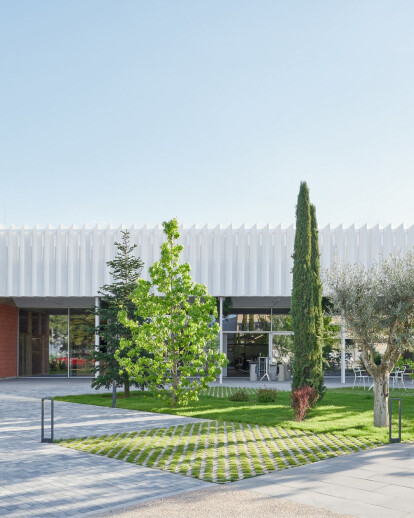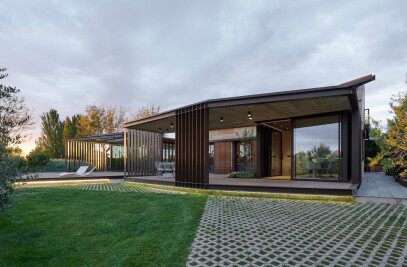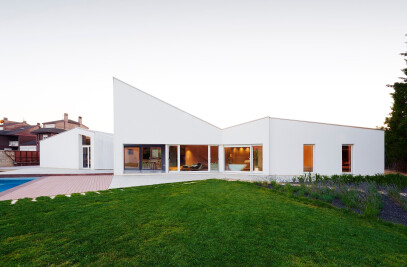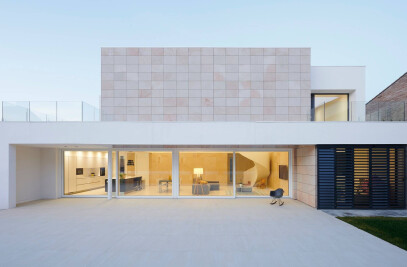78 Seventy Eight is an internationally successful company from Zaragoza that is in the process of expansion. In line with this growth, it requires new offices in accordance with the brand, for which he proposes to refurbish this old industrial building.
Immersed in a marked industrial environment, it is characterized by a versatile interior space thanks to a series of metal trusses that are integrated into a sawtooth roof that bathes the interior space with natural light through large skylights. The sober finishes and a large outdoor space define this construction that after a while asleep, is about to recover all its splendor.
The singularity of the pre-existence will undoubtedly mark the general lines of the project. Make the interior spaciousness profitable through a large common workspace, integrate the section as the identity of the old building and add the exterior space as an indispensable part of the whole. The proposal is divided into three main lines of action:
- The incorporation of the exterior space into the project by converting the old parking lot into a natural barrier that will allow it to be isolated from the hostile environment, generating a controlled, more human, and natural atmosphere. The new green area moves towards the interior, colonizing a space that was previously closed by means of a wide porch where exterior and interior are diluted.
- Longitudinally, and as a continuation of the exterior, a large open workspace, where the different areas are gradually located. On the first line and in direct relation to the porch: the reception, the office, and a serial of informal spaces that encourage interaction and collaboration between employees. Secondly, the more traditional positions arranged under the large central skylight, in the form of benches perpendicular to the façade and delimited at the back by the management offices, guaranteeing with this distribution the visual of the exterior space of all employees through a large window.
- The textures offered by the exposed brick and its different surfaces, the natural American pine wood, the constant vegetal presence, the transparency and reflections of the glass, together with the clarity of the skylights, generate a feeling of warmth that, added to studied acoustics, it results in a pleasant working environment.
Material Used:
1. Flooring: Tarkett, GLS Prefabricados.
2. Windows: Itesal
3. Interior lighting: Arkos Light
4. Interior furniture: NaturalWood
5. Bathroomfittings: Tres
6. Builder: 78 Seventyeight | Interior Construction
Placo
Panasonic

































