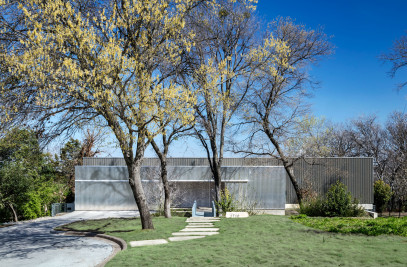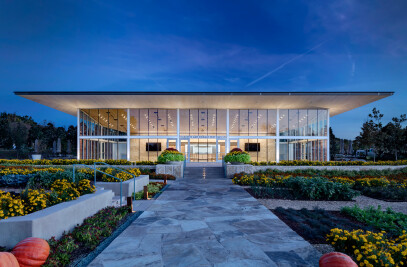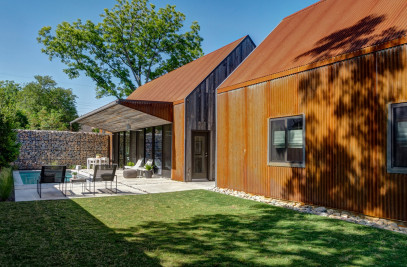Designed in 1956-58 by Edward Durell Stone, Oak Court represented a significant residential achievement in the architect’s worldwide body of work. Stone’s original design alludes to the climate similarities between Dallas and his concurrently designed U.S. Embassy in New Delhi – which both feature courtyards and integrated water features.
Oak Court was originally built using only the finest materials and construction methods available.
The exterior is notable for its white terrazzo brick bris soleil that surrounds the entire second floor of the structure. The interior at Level One features an iconic Dining Room that floats on a body of water. The floors are polished white marble. The walls and ceiling are white gypsum plaster.
Wood accents are in Italian Walnut. The structural columns are minimal in size and wrapped in gold anodized aluminum. The furnishings were designed specifically for the original owners by T.H.Robsjohn-Gibbings and have remained with the residence from owner to owner.
The entire site and building are laid out on a nine foot grid. This grid is used as a design tool to create a sense of order and logic to the building. Interestingly, the discipline and rigor which was adhered to throughout every detail of the project all reflects back to this nine foot grid. Many of the subtle details quietly refer to this grid and reinforce its presence.
By far the most impressive aspect of the project is the craftsmanship of both the original construction and the renovation. In many ways, much of the craftsmanship is in the complex integration of systems which are hidden within the walls and ceiling plane. However, there are also many examples of finish craftsmanship to enjoy. For example, the traditional three-step gypsum plaster with a hard trowel smooth finish at the walls and ceilings throughout, the polished white marble from a Vermont quarry used in both the original and the renovation work, the wood restoration work at all existing wood details, the detailing and construction of all new cabinetry, the complete renovation of the Kitchen area with German-engineered integral cabinetry, and the complete renovation of the landscaped areas surrounding the entire compound, to name but a few. All of these areas of craftsmanship were completely controlled by alignment to the nine foot grid.
ALTERATIONS OR ADDITIONS
Over the years, Oak Court has endured a number of insensitive renovations which ignored some of the most fundamental design characteristics of the original design. In some cases, restoring lost design features became an unrealizable goal. Instead, we balanced restoration goals with the needs of a 21st century family.
At Level One, historic restoration efforts focused on maintaining a sense of grandeur and openness. A new kitchen was designed and installed to replace an insensitively renovated kitchen from the 1980’s. More importantly, we were able to restore the iconic indoor water feature at the dining room to its original design. We were also able to restore the original carport to its open air design by removing poorly conceived garage doors. Although we were unable to restore the indoor elliptical swimming pool, we did install an outdoor pool adjacent to the original pool area in order to fulfill this important conceptual link.
The remainder of Level One renovation efforts focused on technological enhancements including an entirely new museum-quality lighting system. In addition, the lighting, HVAC, telephone, audio/visual, and security systems are all controlled from a single source. These innovations allow the project to be free from numerous wall box switches, thermostats, speakers, and security pads which can detract from the purity of the architectural forms.
At Level Two, a sensitive reorganization of spaces took place in order to bring the residence in line with modern-day way of life. Separate Master Bathrooms and Master Dressing Rooms were combined to form a luxury Master Suite. Servant’s quarters were eliminated and reconfigured to provide for a child’s Bedroom Suite. A Library and Study were incorporated into the design with direct access to an open-air Terrace. Also, a new spiral stairway was added adjacent to the Terrace which allows access to the Pool below. The stairway is fabricated entirely in perforated stainless steel as homage to the bris soleil concept of the main house. The cantilevered bridge of the stair maintains a 2” gap from the existing historic building in order to preserve the integrity of the original design. At the open air Terrace, a new skylight allows filtered sunlight to animate the space from above rather than from a clerestory. This is very important to the original design integrity of the building which used sun screens to bring in light from above. Previous insensitive renovations had eliminated the sun screens and built clerestory structures which prevented overhead light.

































