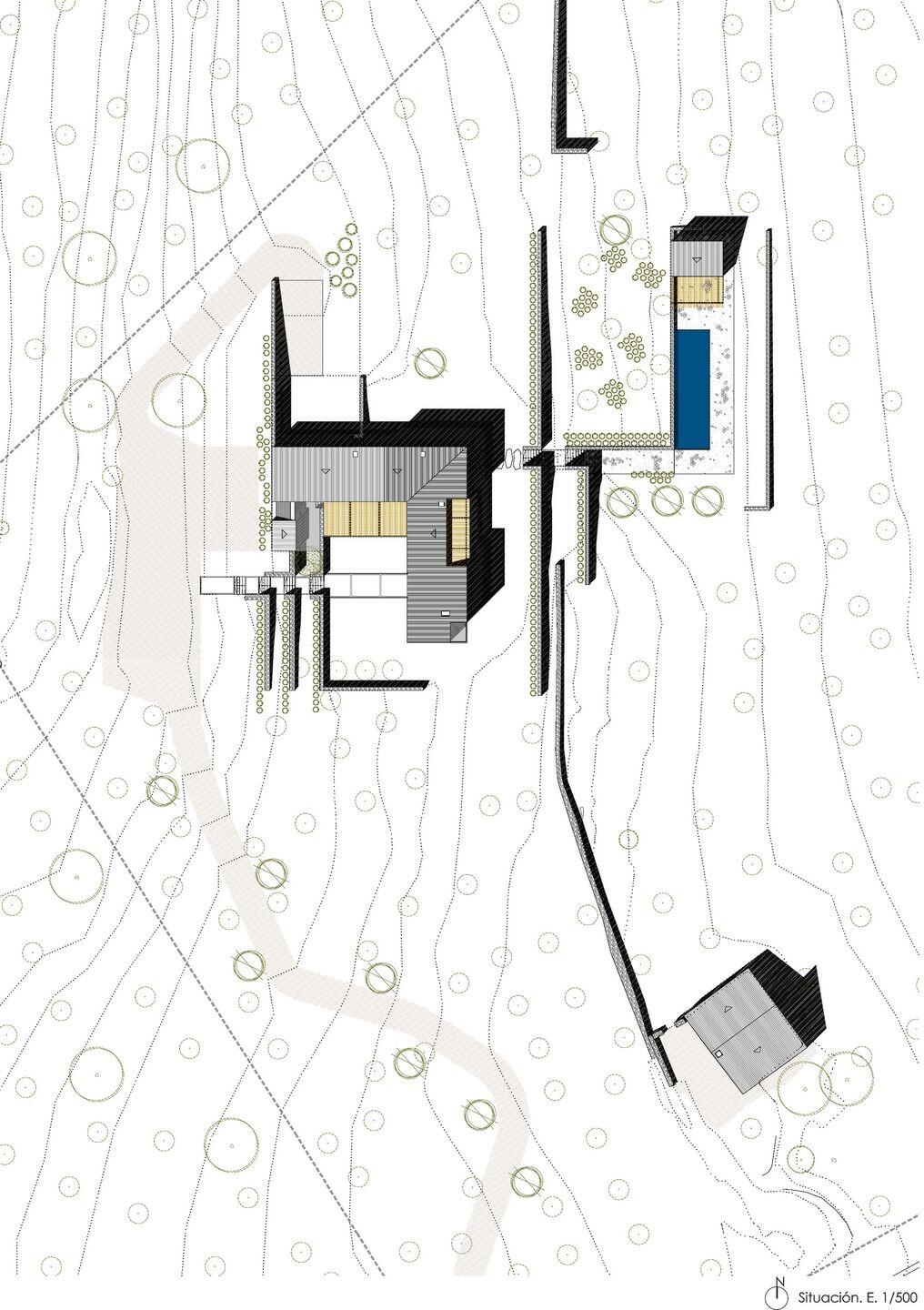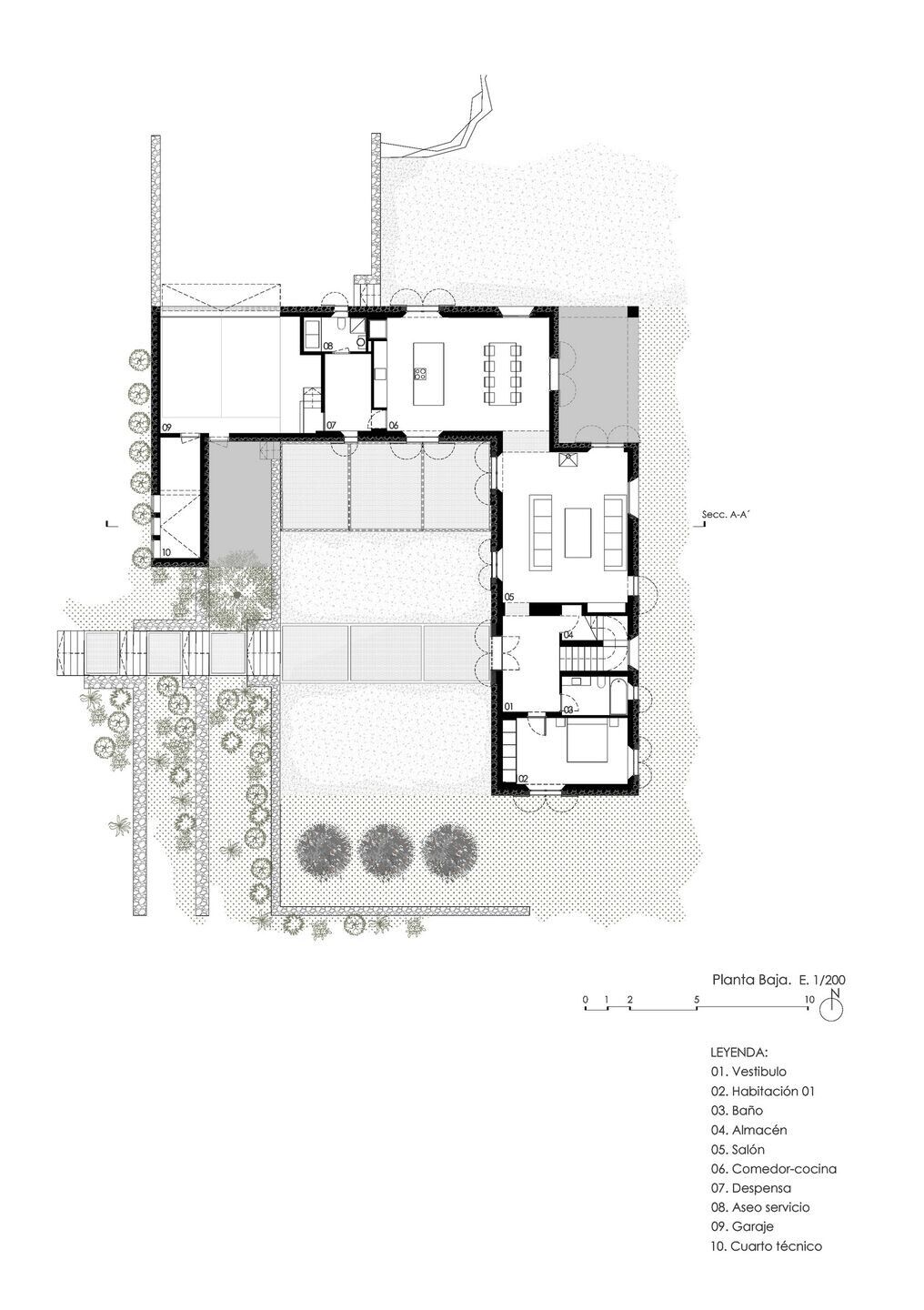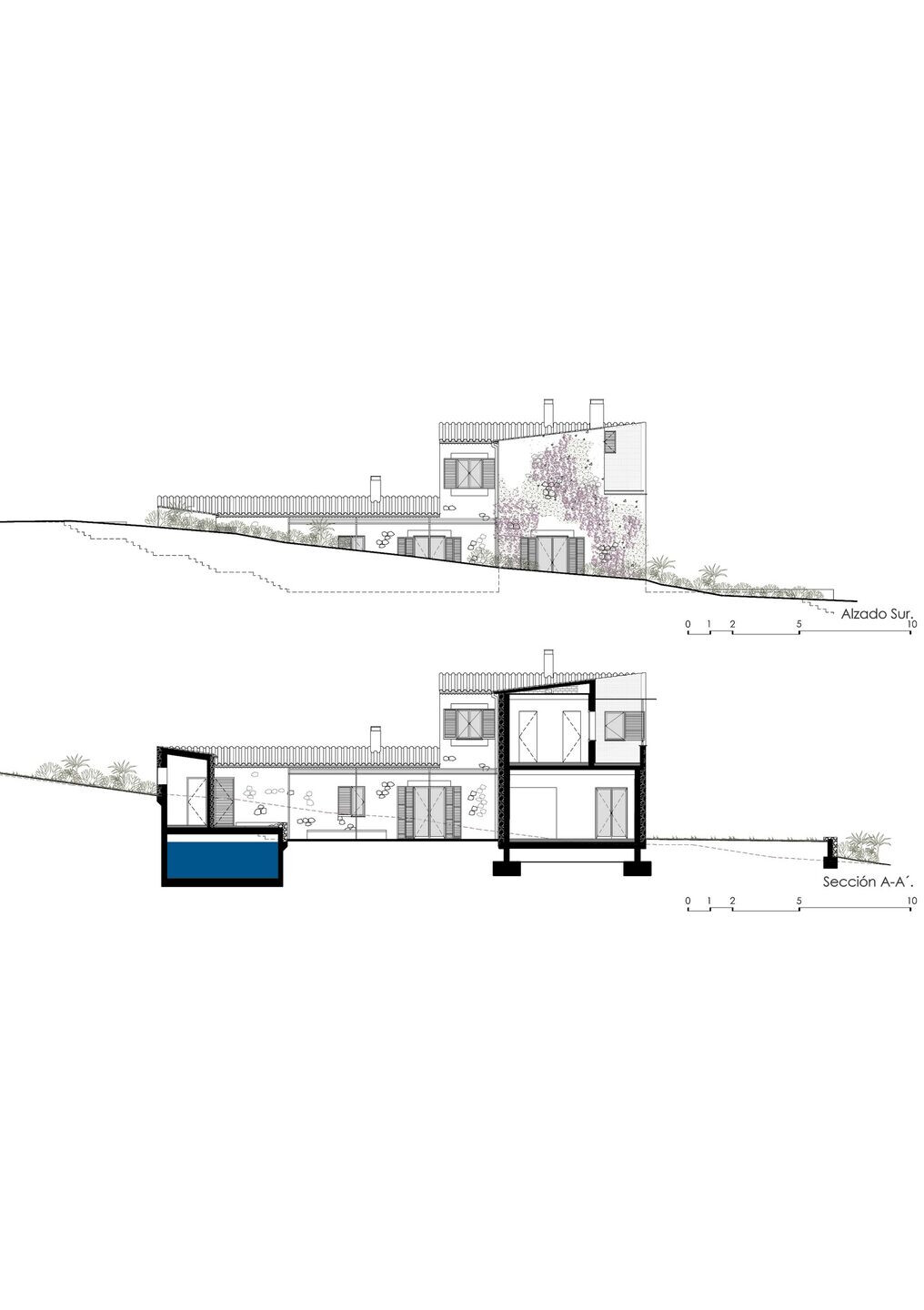The OD house is a single-family home located in a rustic area on a sloping plot, in the municipality of Alaró (Mallorca).
It consists of a semi-buried popular “L” -shaped construction structuring two very different outdoor environments with respect to their seasonal use.
A rectangular open exterior welcoming space is built, bounded by the topographic adaptation, as well as the building in the Southeast area, recovering the concept of “Clastra Mallorquina”. In this area a winter outdoor space is generated, protected from the strong cold winds from the North.
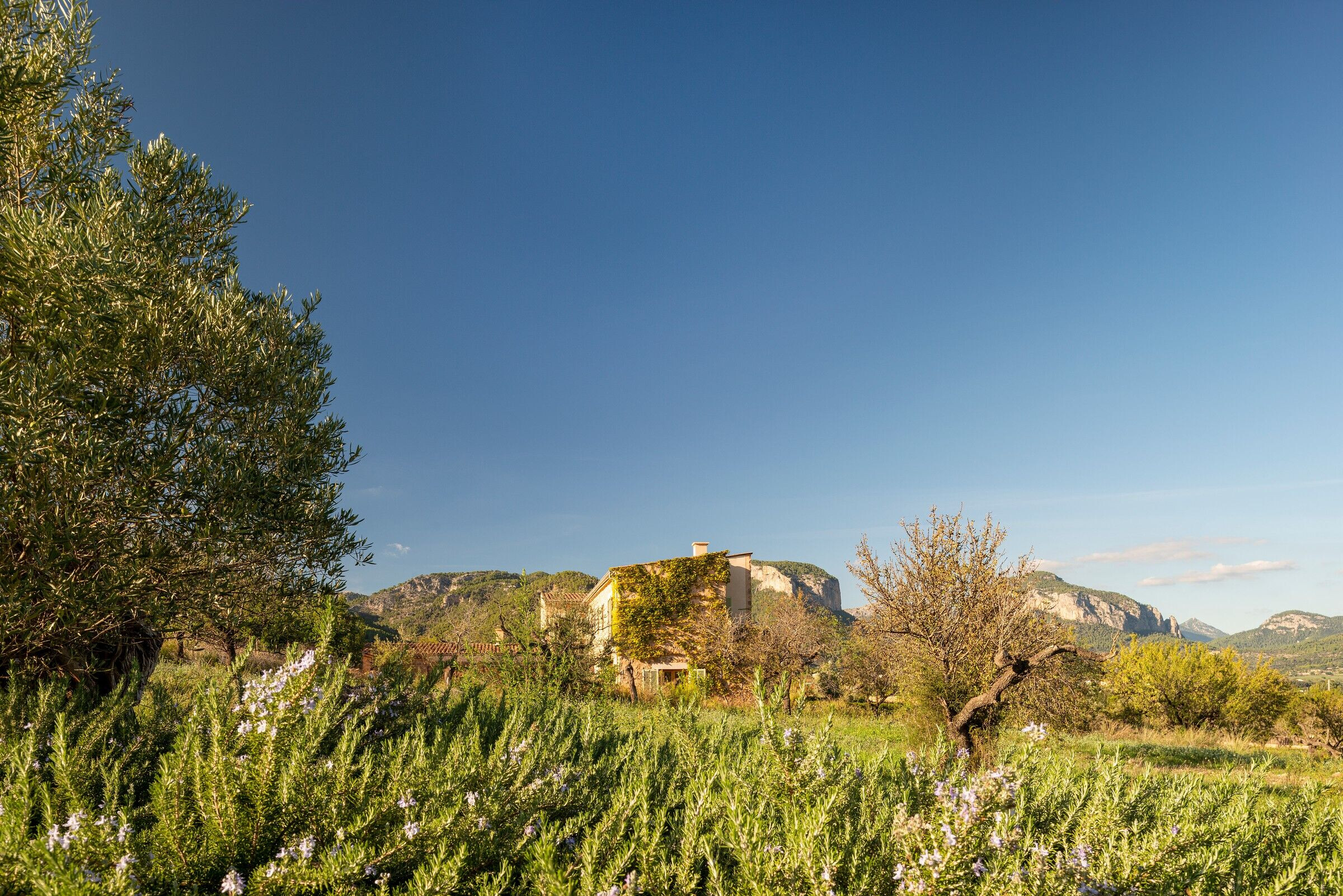
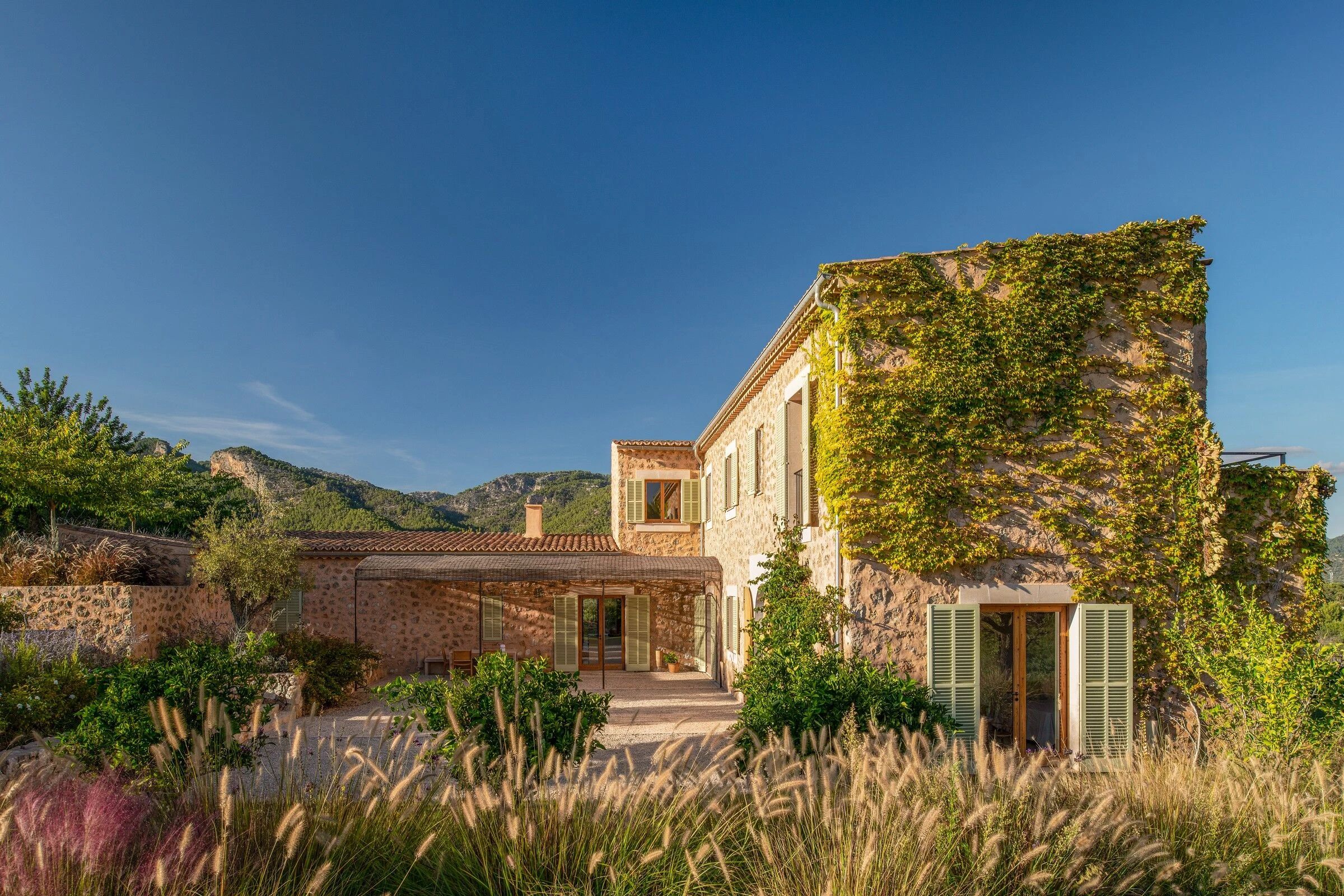
On the other hand, on its opposite façade, the North and East zones, the construction of the house defines an outdoor summer space. The body of the house offers a shady and cooling space, facing the spectacular views of the Sierra de Tramuntana and as the protagonist, the twin mountains of Alaró. From this area, there is access to the different constructions of the plot: the swimming pool, or the attached shed.
Defined by this body the two external spaces generated, two facades are also projected that share the same qualities, but different compositional projections. On the one hand, the facade facing the Clastra is more popular, being rational and with a more compact body. On the contrary, in the North and East façade, it is the result of the interplay of fills and voids, generating different porches and terraces with the aim of enjoying the views and offering a less rational façade but defined by elements of a popular nature.
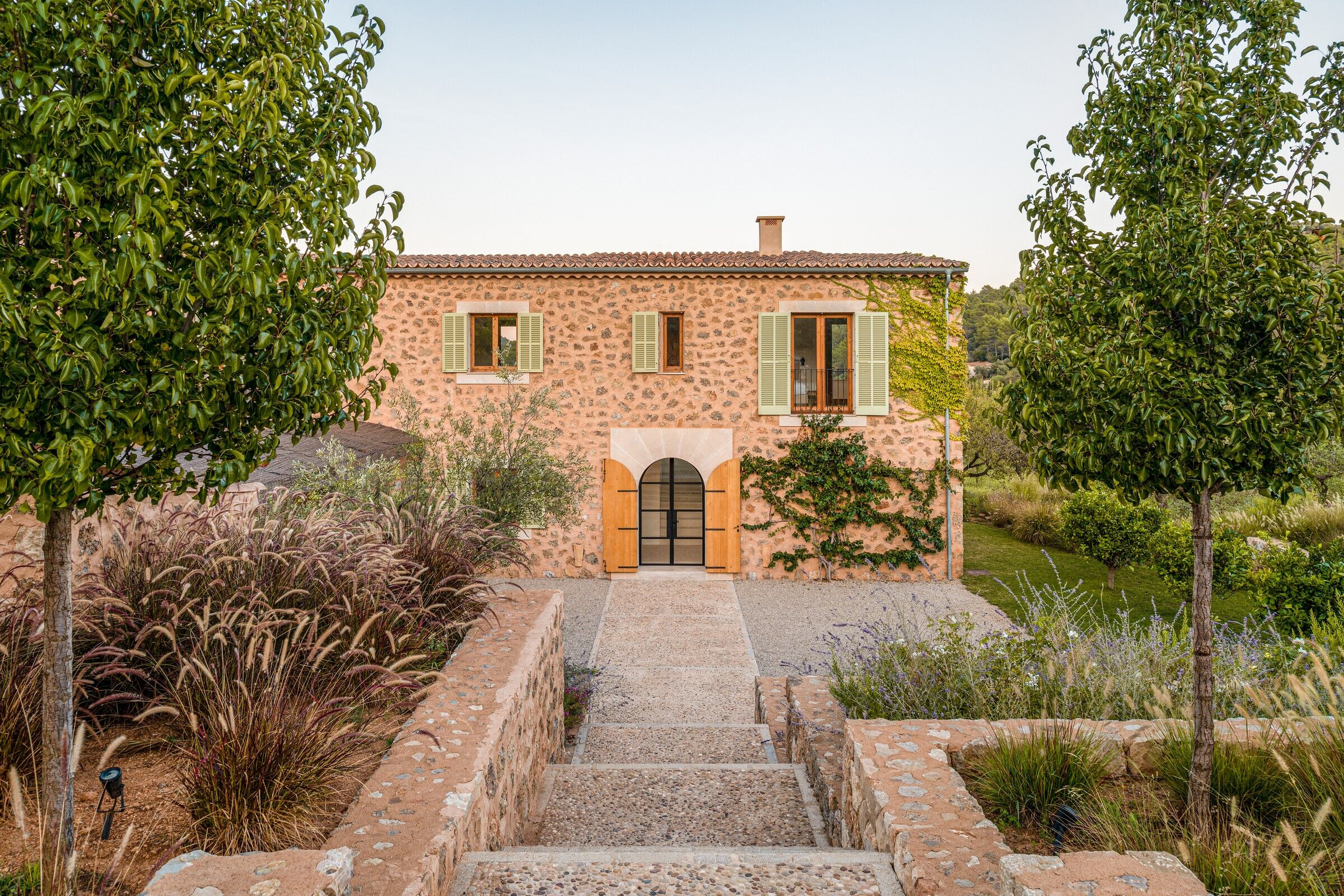
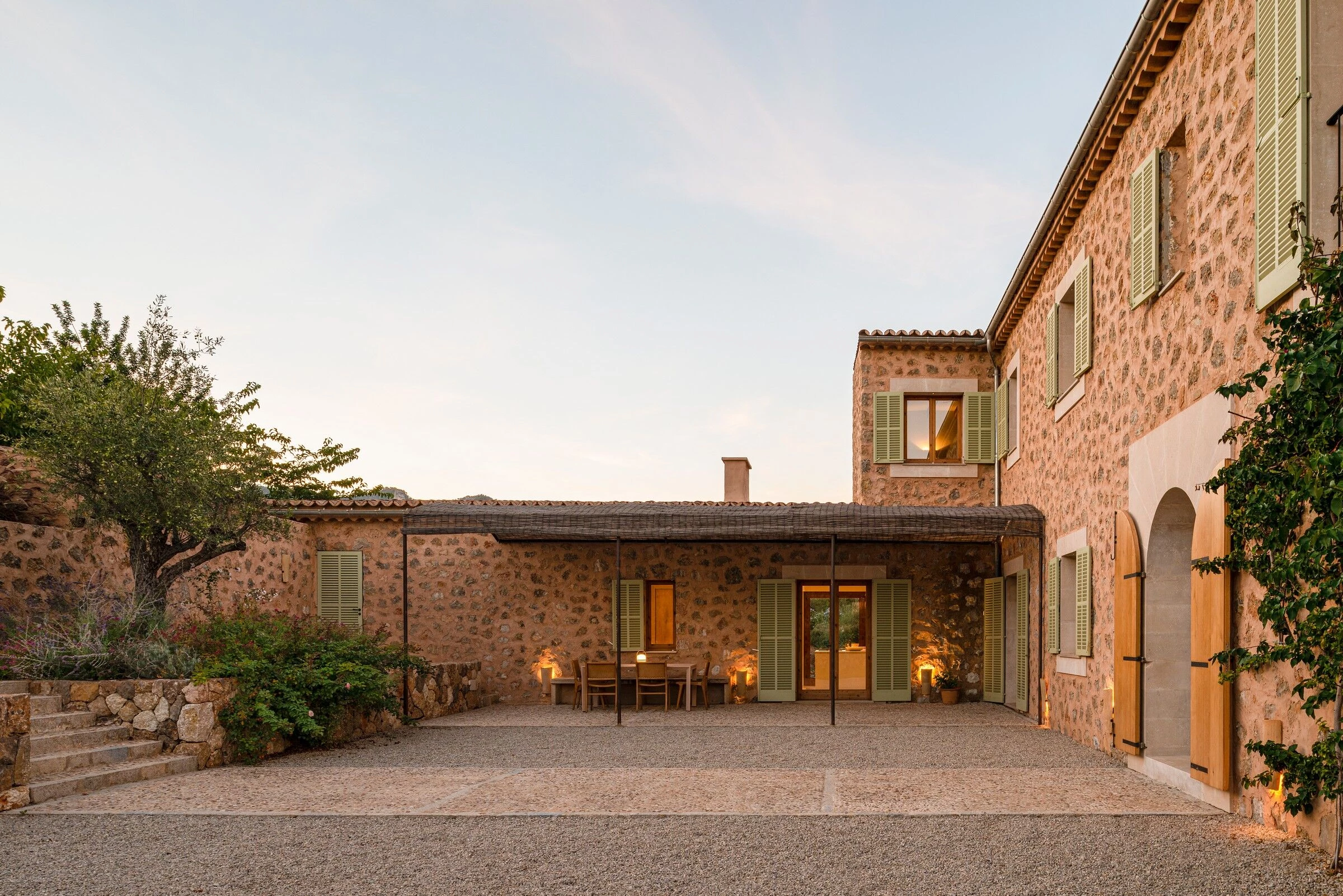
As a result of this façade, a body metaphorically symmetrical to the same geometry of the twin mountains of Alaró is shown. In this way, the construction is in constant comparison with the Skyline of the mountains, achieving a dialogue between architecture and nature.
Inside the ground floor and first floor building, its interior spaces are magnified thanks to the diagonal visual relationships and towards the open spaces. The openings, all vertical, are dedicated to framing controlled views.
As it consists of a body with an L-shaped bay, absolutely all spaces enjoy direct ventilation, and the main spaces, such as kitchen-dining room, living rooms or bedrooms, allow cross ventilation, achieving better natural cooling.
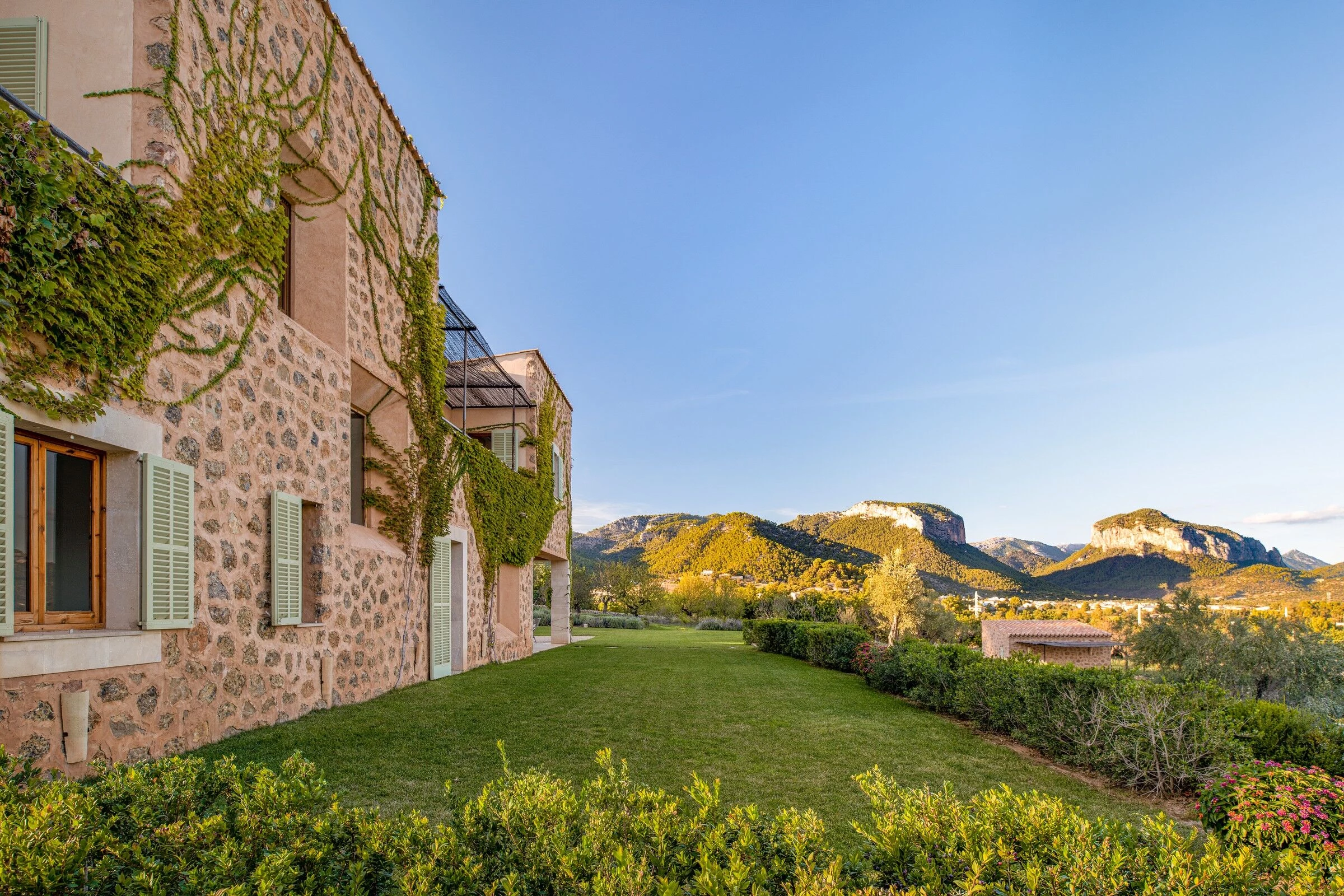
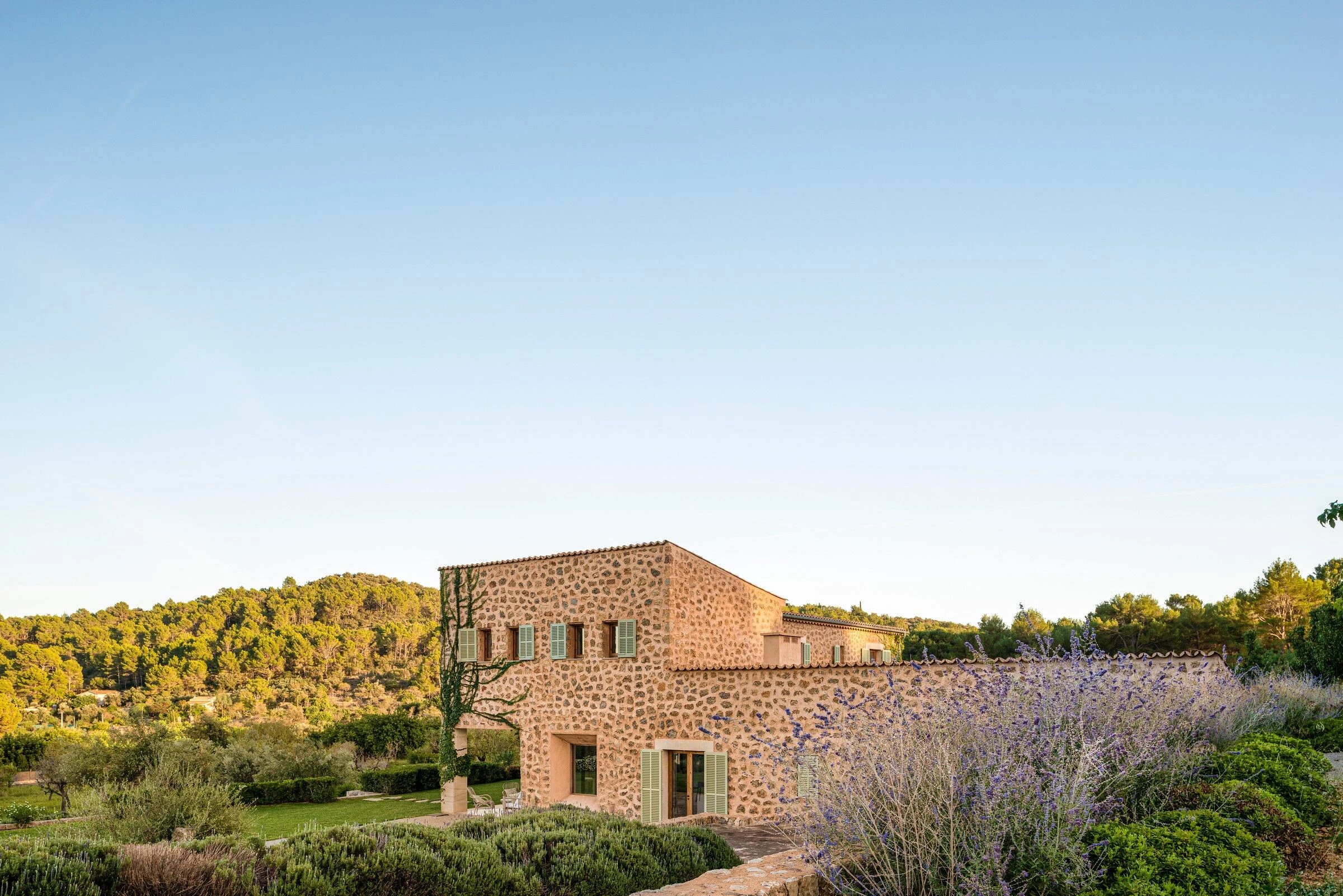
The qualities of the construction are the popular ones on the island: stone façade of the same plot with picadís joint, as well as carpentry and Majorcan wooden shutters. Arabic tile roof, some recovered from a previously existing construction, as well as its structure of wooden slabs seen by means of beams recovered from other constructions on the island. Inside, continuous materials predominate (microcement, pebble, plaster ...), so popular in the most humble rustic constructions.
The OD house is a project whose volumetric strategy allows the construction of different exterior and interior spaces highly conditioned by the time factor, in the same way that happened in the historic houses of Posessió, but projected on a considerably smaller scale.
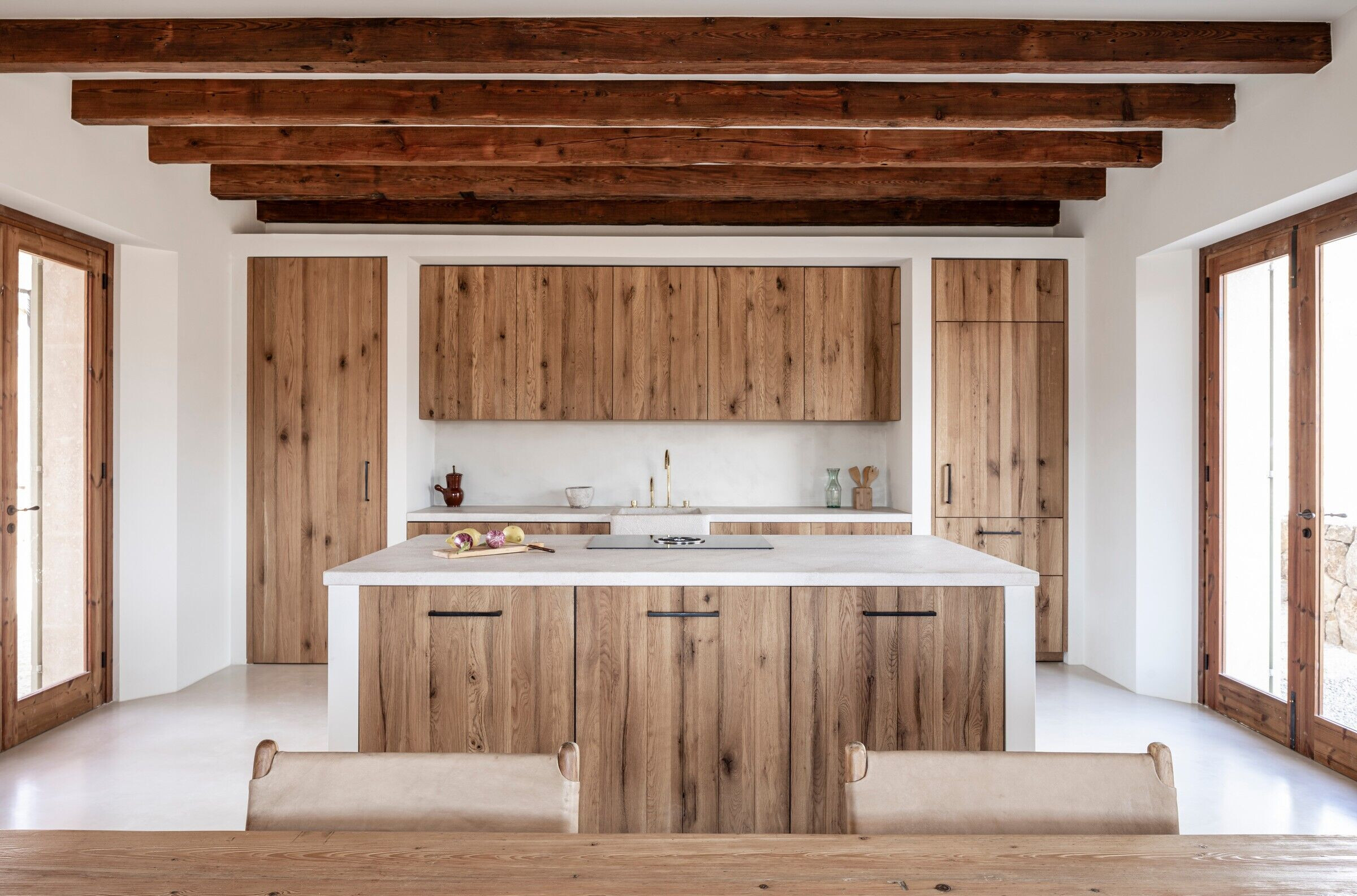
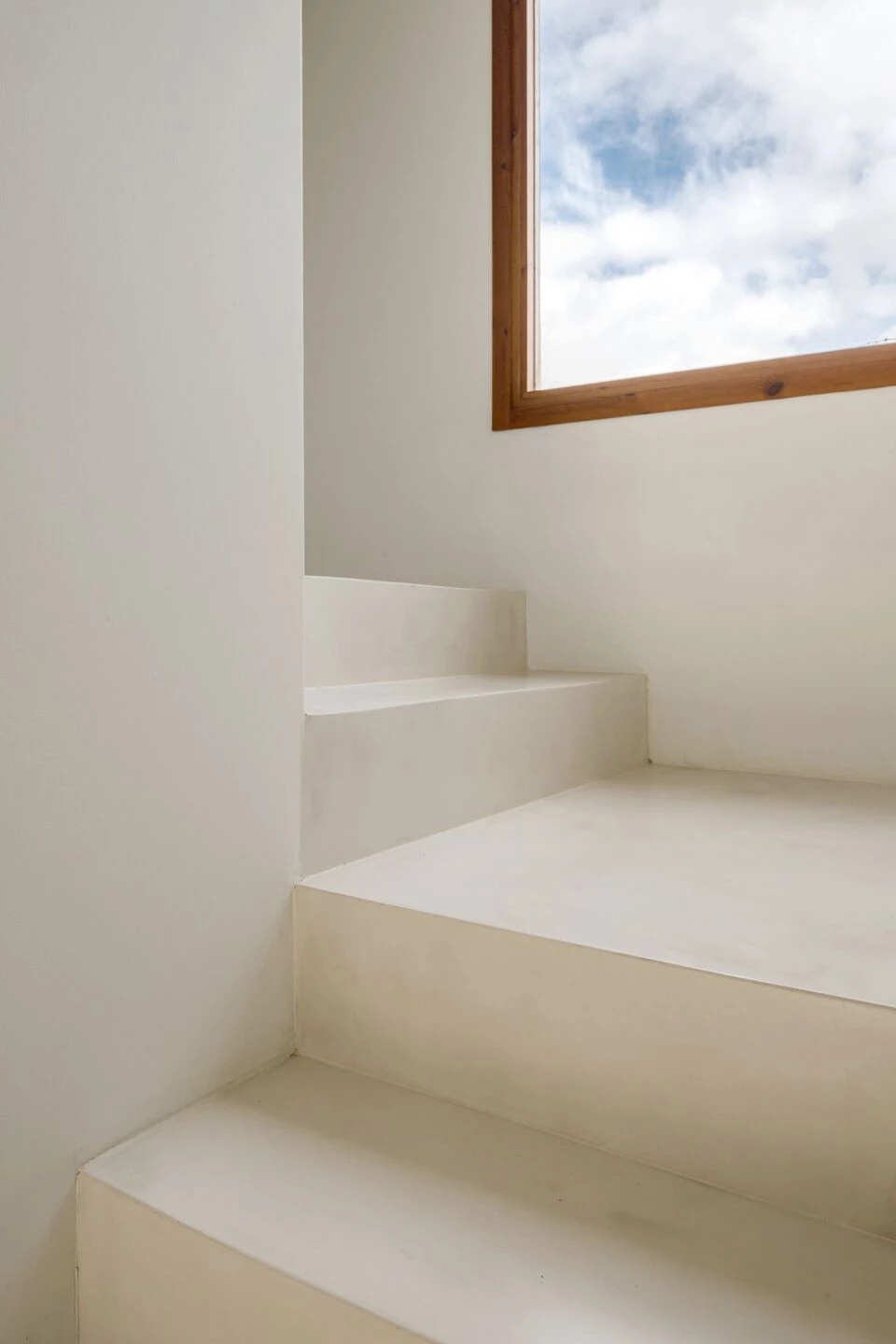
Team:
Architect: Tomás Montis Sastre
Other participants: Jorge Bibiloni
Photo credits: Lluís Bort, Tomeu Canyellas and Alejandro Gómez
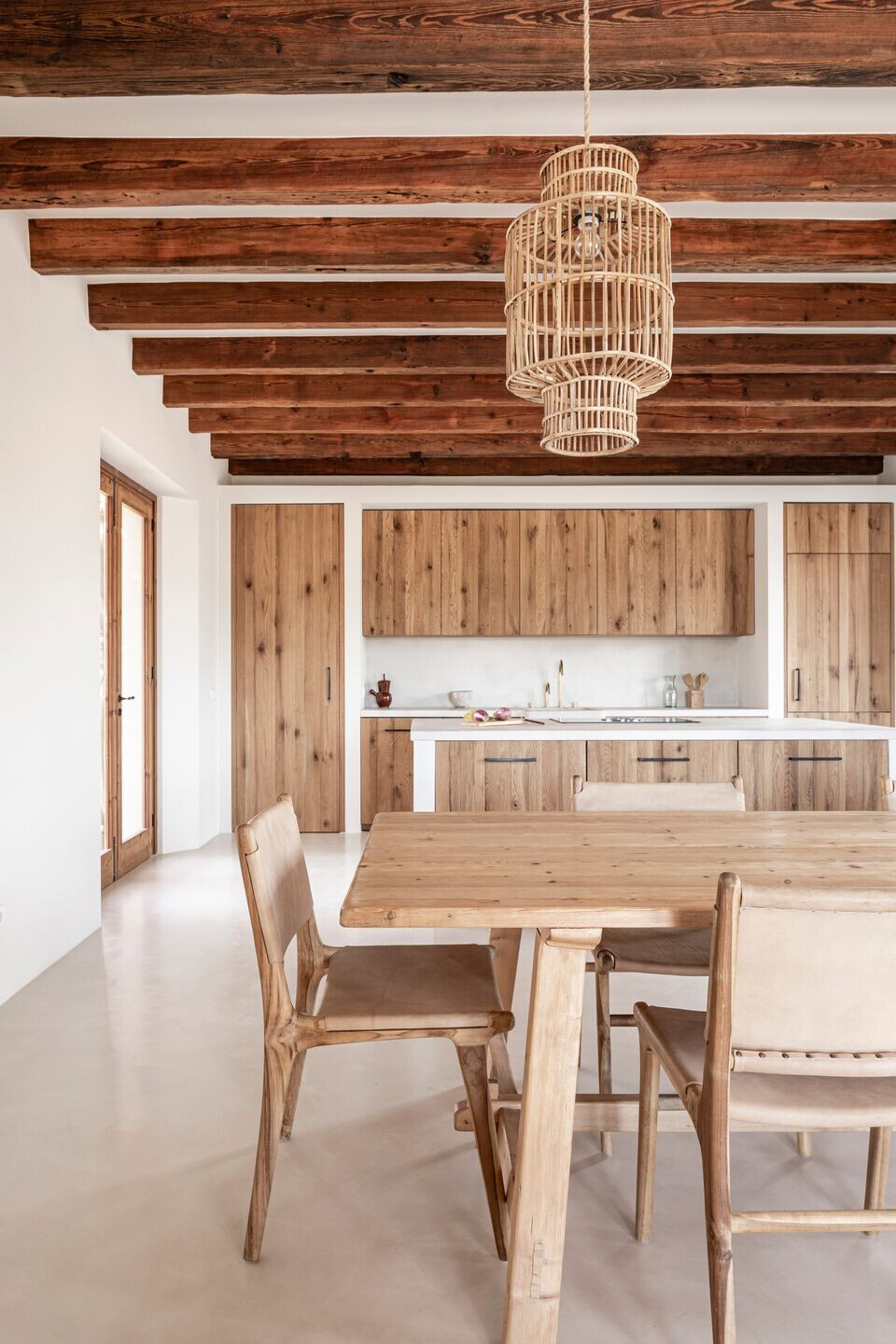
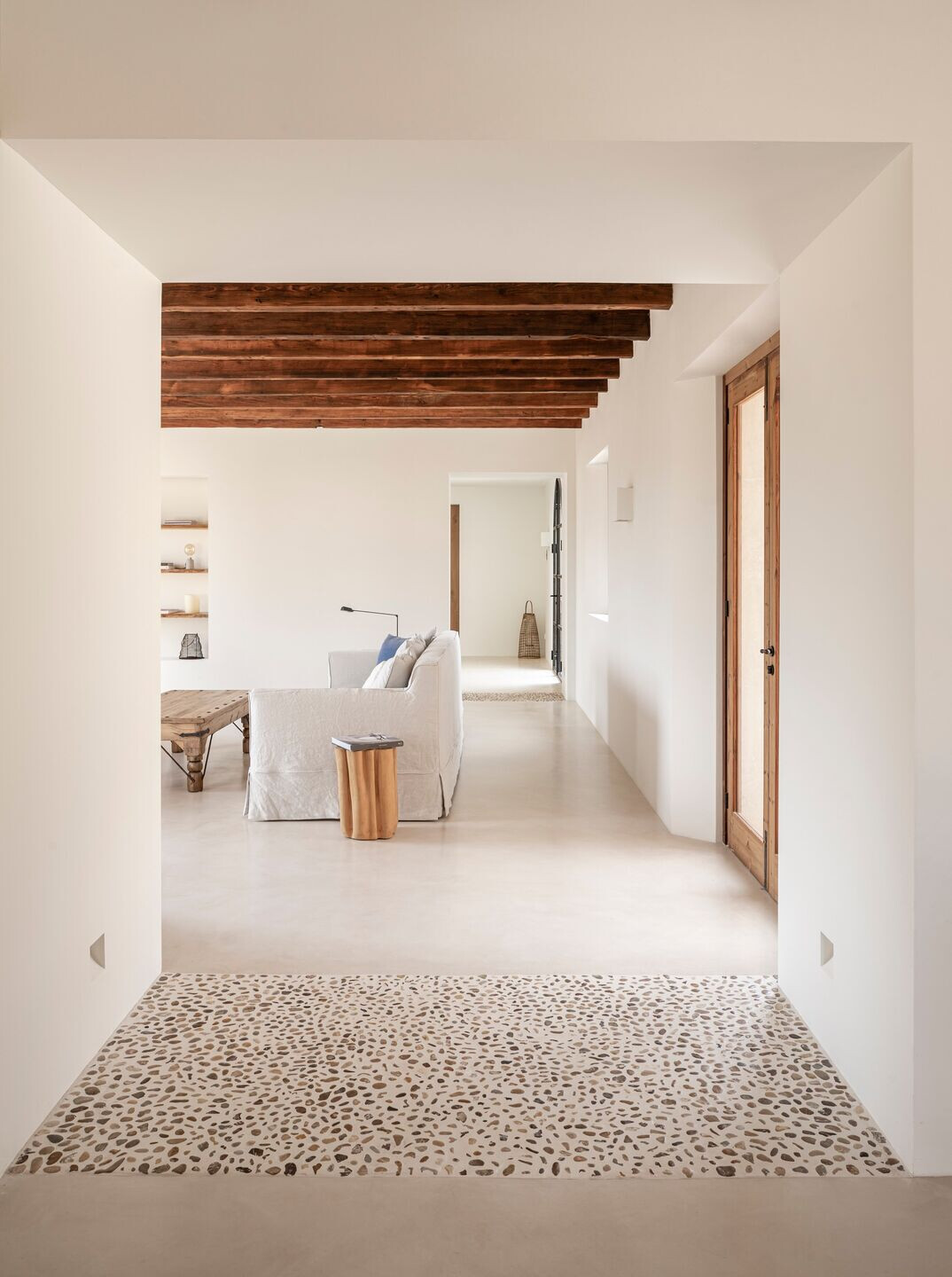
Material Used:
1. Facade cladding: Stone wall
2. Flooring: Microciment
3. Doors: Natural wood. Oak
4. Windows: Natural wood. Oak
5. Roofing: Ceramic tile
6. Interior lighting: Led. Jung
7. Interior furniture: Natural materials (Binissalem stones, natural woods)
