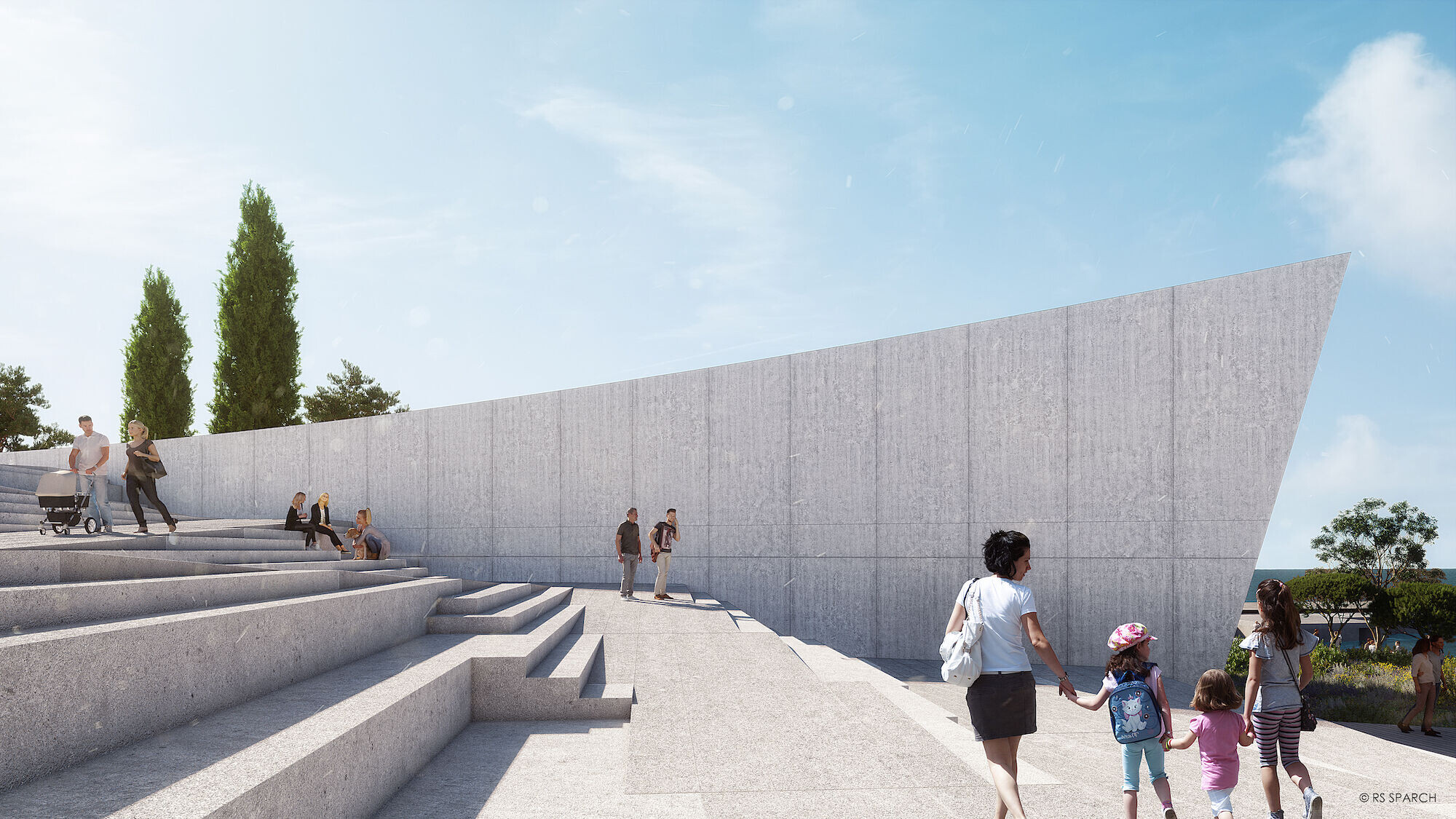A museum about the relationship of Greeks to the Sea, Odysseus Museum takes its name from the ingenious hero of Homer and father of all sea adventures of Greek mythology, Odysseus.

The plot, a piece of land surrounded by the sea, facing the city and the distant sea horizon, is to be transformed into a park with old historic boats as well as the first real-scale model of an ancient trireme. The museum program asked for permanent and temporary exhibitions, children’s educational spaces, amphitheatre, shop, cafeteria and restaurant.

We wanted to create a museum that would be part of the overall park experience; that would narrate the story of the sea, its people and their journeys. A powerful story from the ancient times till today. We imagined the museum as if its surface becomes swirled by the wind, as if bows of the ships emerged from the waves. A white landmark under the strong attic light for the city seafront, open to the sea horizon.

Our starting point was a mass that becomes itself a ‘sea agitated by the blow of the wind’. Emphasis on the diagonal direction forces the mass to raise sharply at points as if by waves. In the interior, a central spine that acts as a multipurpose space connects all the different programs and makes the museum permeable and accessed from three sides. Big glass openings offer views to the sea and connect the inside to the outside.

The roof takes part to the museum experience. A large staircase / amphitheatre, that can host open-air performances, leads to the belvedere roof that houses the restaurant and the outdoor exhibition, and offers great views to the waterfront and the city.

In the museum’s interior and on its roof, in the park and in the exhibited ships, the narrative of the relation of the Greeks to the Sea is being told; a narrative as old as the trip of Odysseus, a story about a horizon and a destination.

Team:
Architectural Design: RS SPARCH PC
Architect: Rena Sakellaridou
Collaborators: I. Kloni, N. Tsompikou, L. Ioannidou, K. Skalkogianni, Ch. Lymperopoulou. Student: M.- E. Chala
Visualizations: K. Koudounis, RS SPARCH
Structural Design: Pagonis - Polychronopoulos – Kinatos LP
MEP Design: JEPA Ltd – I. Papagrigorakis & Associates
Consultants:
Facade Design: Eckersley O’Callaghan Engineers
Landscape Design: H.Pangalou & Associates
Lighting Design: E. Deko & Associates
Audiovisual Systems: Technology & Acoustics Consultants
Acoustic Consultant: Theodoros T. Timagenis & Associates
Environmental Design: DCARBON PC
Traffic Engineering and Parking Design: POLINDE Consulting Engineers
Drainage: Dromos Consulting Ltd
Information and Communication Technology (ICT): Technology & Acoustics Consultants
Photographer: Konstantinos Koudounis

Materials Used:
Facade cladding: Concrete,Glass





































