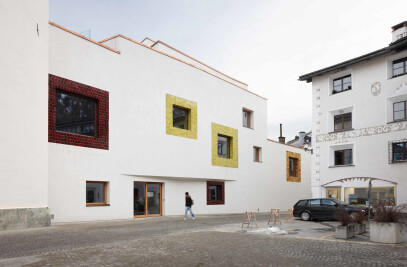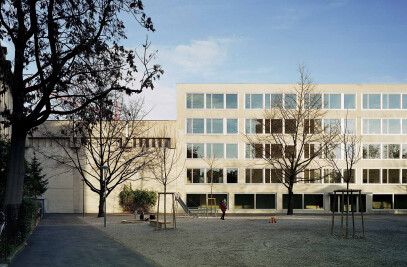The office building at Hamburger Bahnhof in Berlin mediates between two different urbanistic moods along the Hohenzollern canal. The elongated building volume develops a specific face to the city on each of the two long sides.
The deep reveals of the window areas are graded differently, allowing the facades to react in a differentiated way to the respective urban planning situation. On the side of the square formerly dominated by the railway, a horizontal and more dynamic alignment of the storeys is emphasised by fine verticals, while on the representative water side a static, almost classical expression is achieved by an arcade on the ground floor and the stronger verticals.
The façade is designed as a jointless, self-supporting exposed concrete sculpture in in- situ concrete, which is only selectively tied back to the inner supporting structure, thus reducing penetrations of the insulation level to a minimum.
The interior of the building is structured by a central staircase that opens up over all floors. A core zone of branched wall panels accommodates the necessary ancillary rooms. The spatial arrangement of the supporting structure is based on the assumption of the greatest possible flexibility for the users.
Thanks to an innovative integral TGA concept, an energy efficiency close to the passive house standard and a DGNB Platinum & Diamond certification is achieved.

































