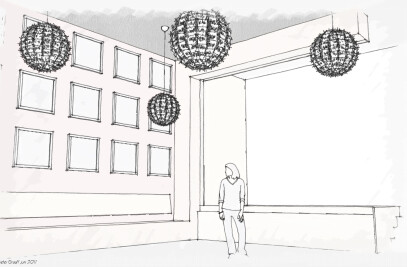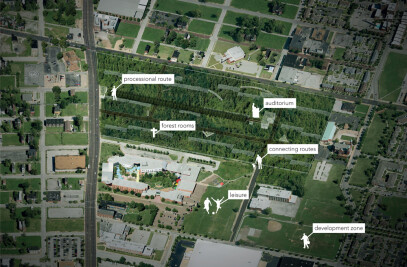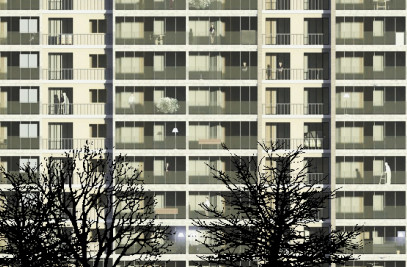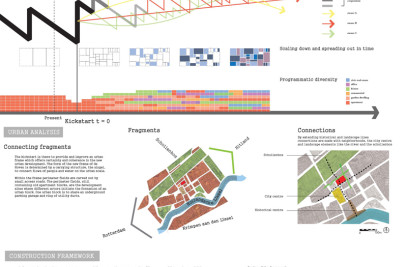A building with a rich history dating back to the 14th Century, listed on the national list of monuments (status: Rijksmonument), is since long time in residential use. The 73m2 attic however had no possible function but storage as no daylight entered the room. Insulation of the roof, bringing in daylight through the introduction of roof windows and two dormers formed the boundary conditions to make domestic use of this attic possible. The design of a compact sanitary cell unit and a kitchen allows the attic to function as an independent apartment.
The design and planning of this renovation was a delicate process whereby a balance had to be found between the contemporary wishes of the residents and the historic identity and material of the building. The roof windows are placed behind the 14th century wooden construction, so that no historic material was lost. The windows are less more than holes in the outer skin of the roof. The insulation is made as thin as possible in between the wooden beams to keep as much of the construction as possible in sight. The two dormers are recognizable contemporary, but by their size, position and colours they fit naturally to the existing building. Hereby these elements are no contrasting additions on the roof, but subtle adjustments of the building.
On the same time, a modern detailing minimises the visual noise of the dormers and roof windows, reducing them to their main function: bringing in daylight. The window frames of the dormer therefore are not visible from the inside. When opened, the dormers are an abstract rectangular hole, just framing the fantastic view. Even the roller-blinds are given a small cavity so that they don’t obstruct this view while they are lapped. In this way, a maximum of spaciousness is realised within in a minimum of transgression of the original.

































