OKTOPay, is a blooming fintech company carrying on a heavy corporate heritage through established affiliate companies such as Netlink. OKTO, as aiming high, was in need of a new, fresh, contemporary and motivating working environment for its 60+ employees, to accumulate all its existing operations and future evolution.
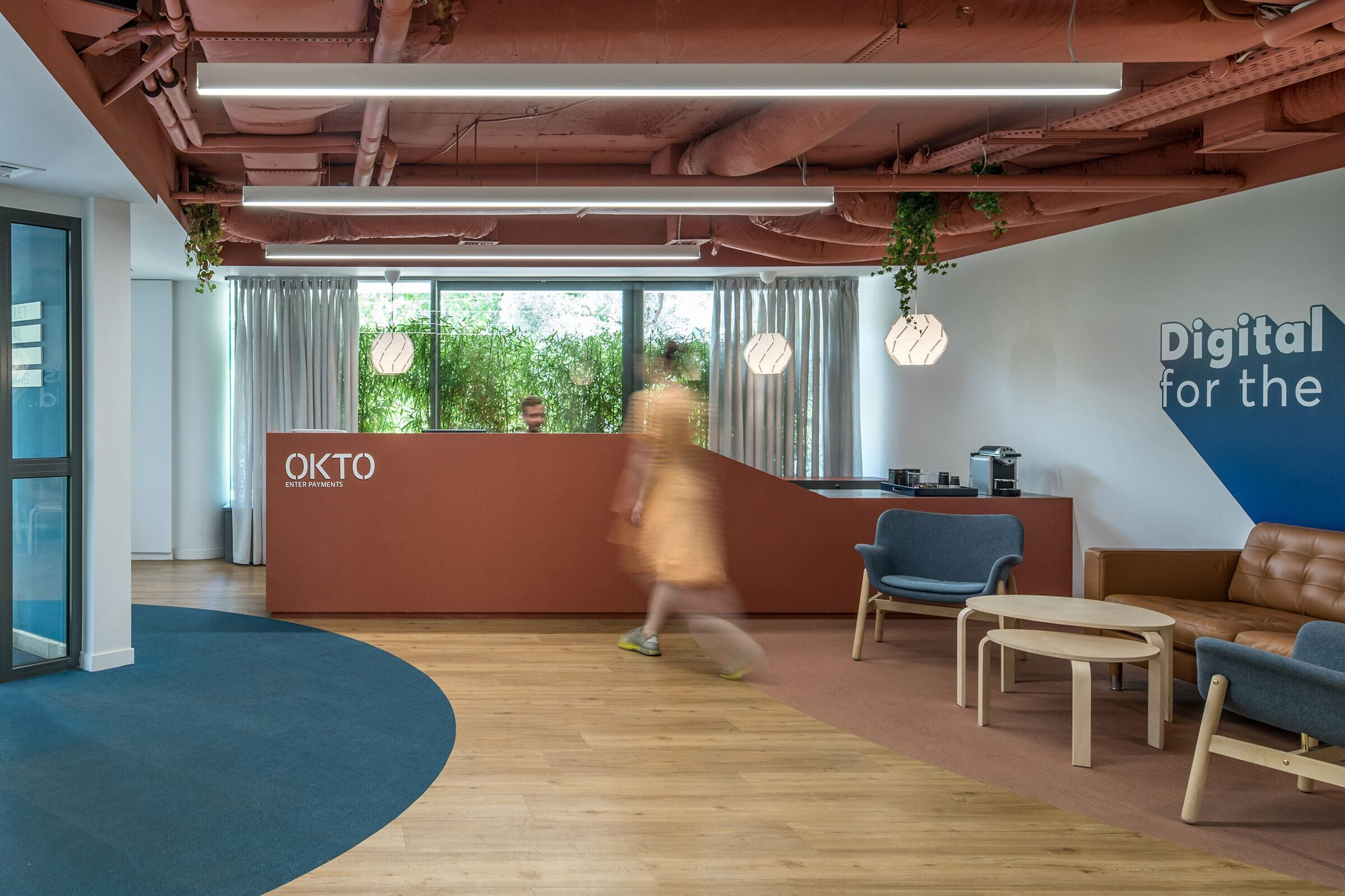
Athens Creative took on the task of turning a former therapeutical clinic to the new OKTO Headquarters on a total of 1.200sqm on 7 floors.
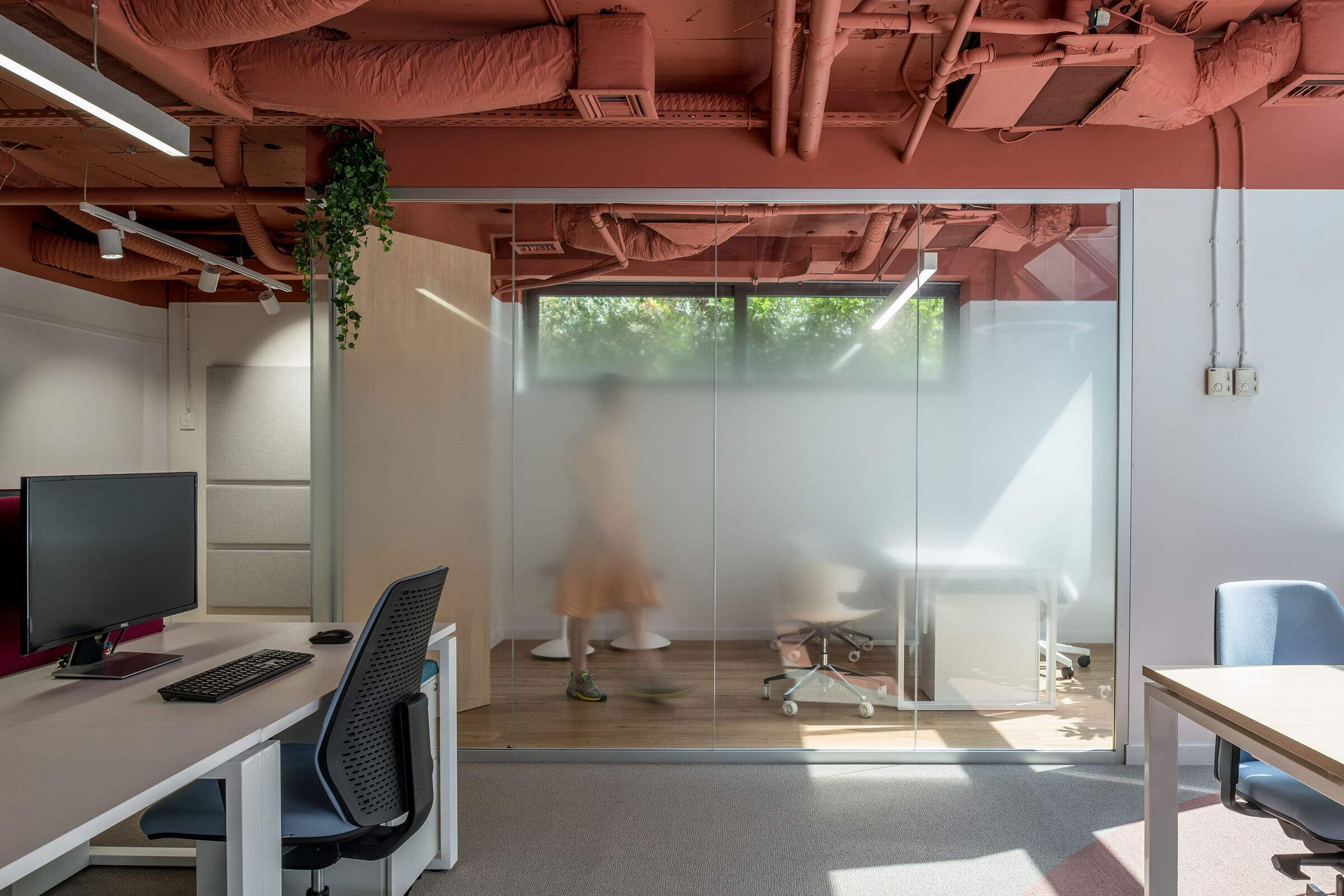
The first design strategy was to create a functional open office environment with diverse meeting points spread as ‘public spaces’ through the working desks. Places where people meet, interact, relax, decompress etc.
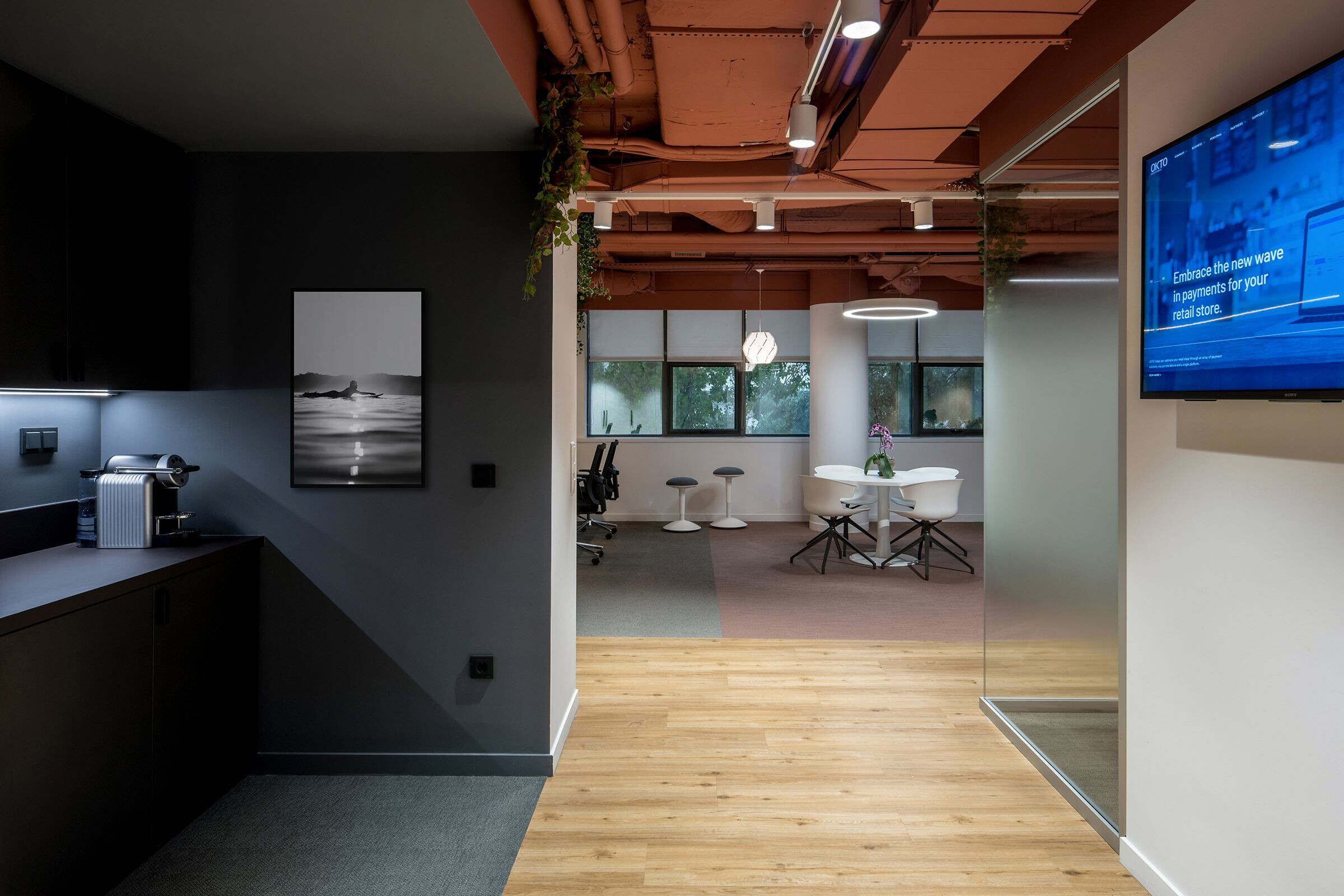
The second design strategy was to generate a strong and dominant element through the whole building offering a contemporary spatial experience and a vivid corporate id. The concrete ceiling was unveiled, the existing mechanical infrastructure was upgraded and everything together got painted in a peachy tone that unifies the working space on each floor while creating a strong spatial id aiming to generate positive feelings and motivational behaviors. The floor design distinguishes the diverse functions and propel a more user friendly flow through the open space.
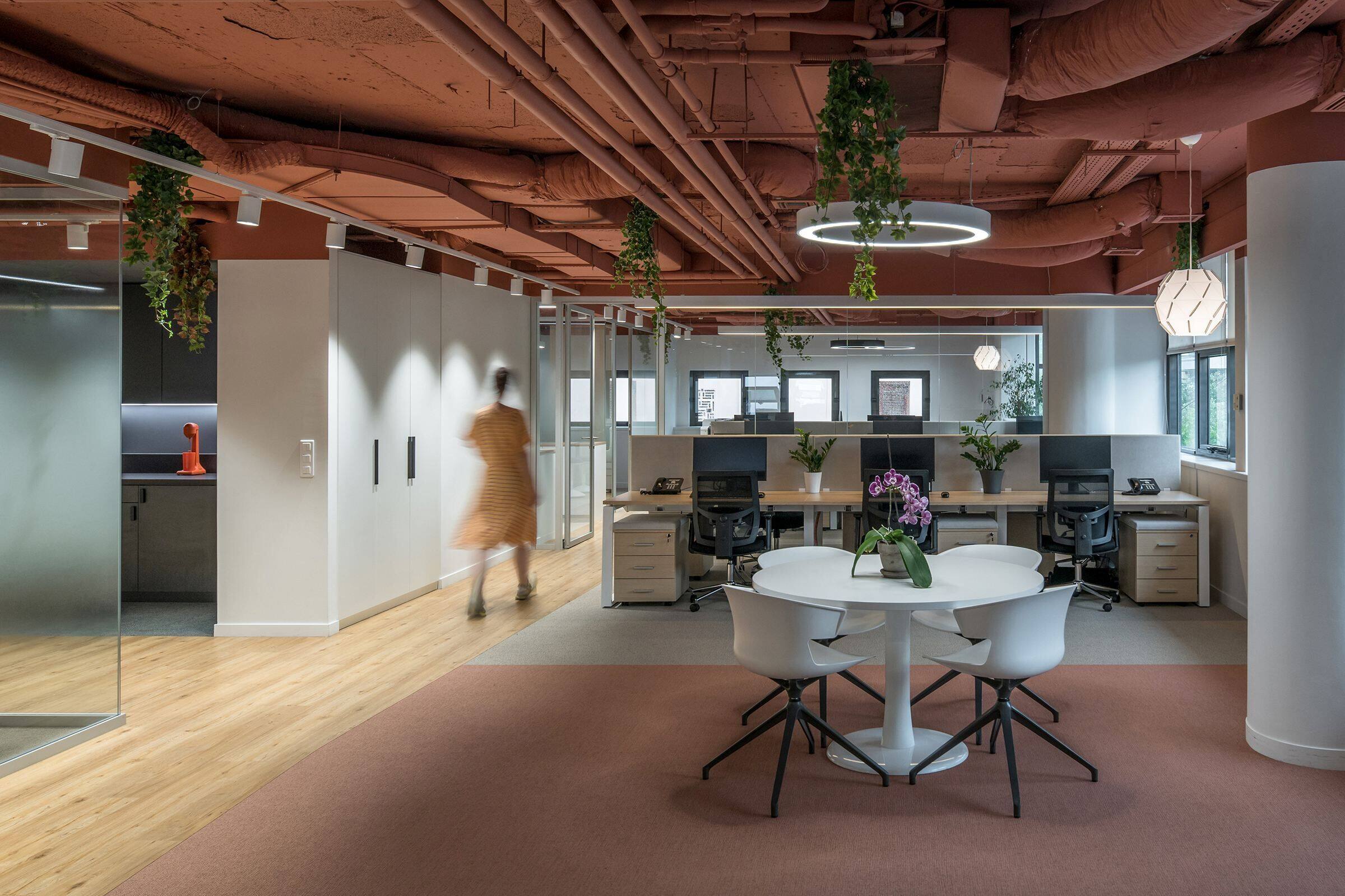
A small color blocked kitchenette is created on each floor more as a coffee corner while on the top floor there is the main cafeteria with a bbq terrace.
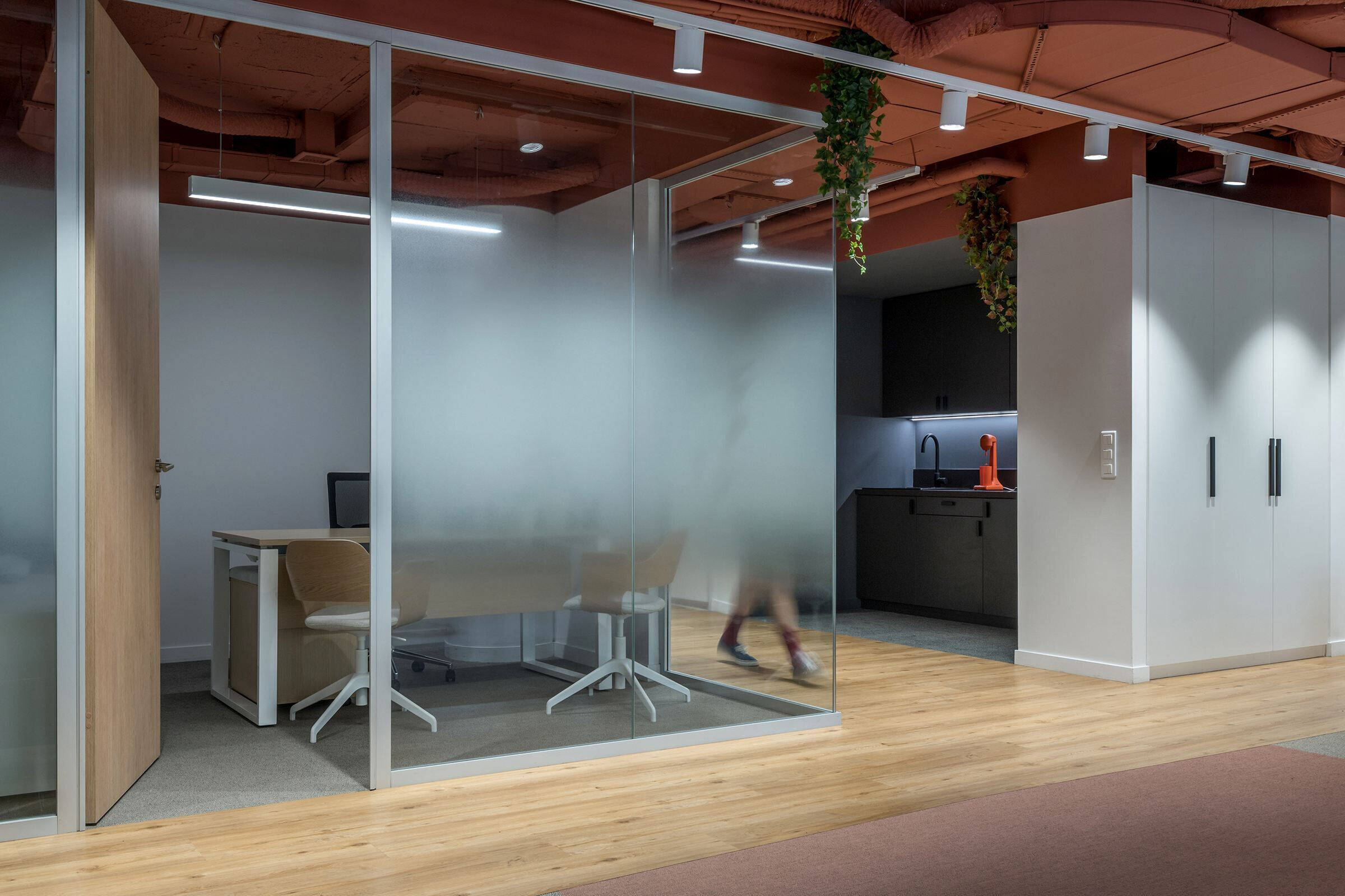
Many existing OKTOs furniture where reused gathered on the ground floor in a mix & match sense. Last but not least, Athens Creative curated the corporate spatial branding through the building.
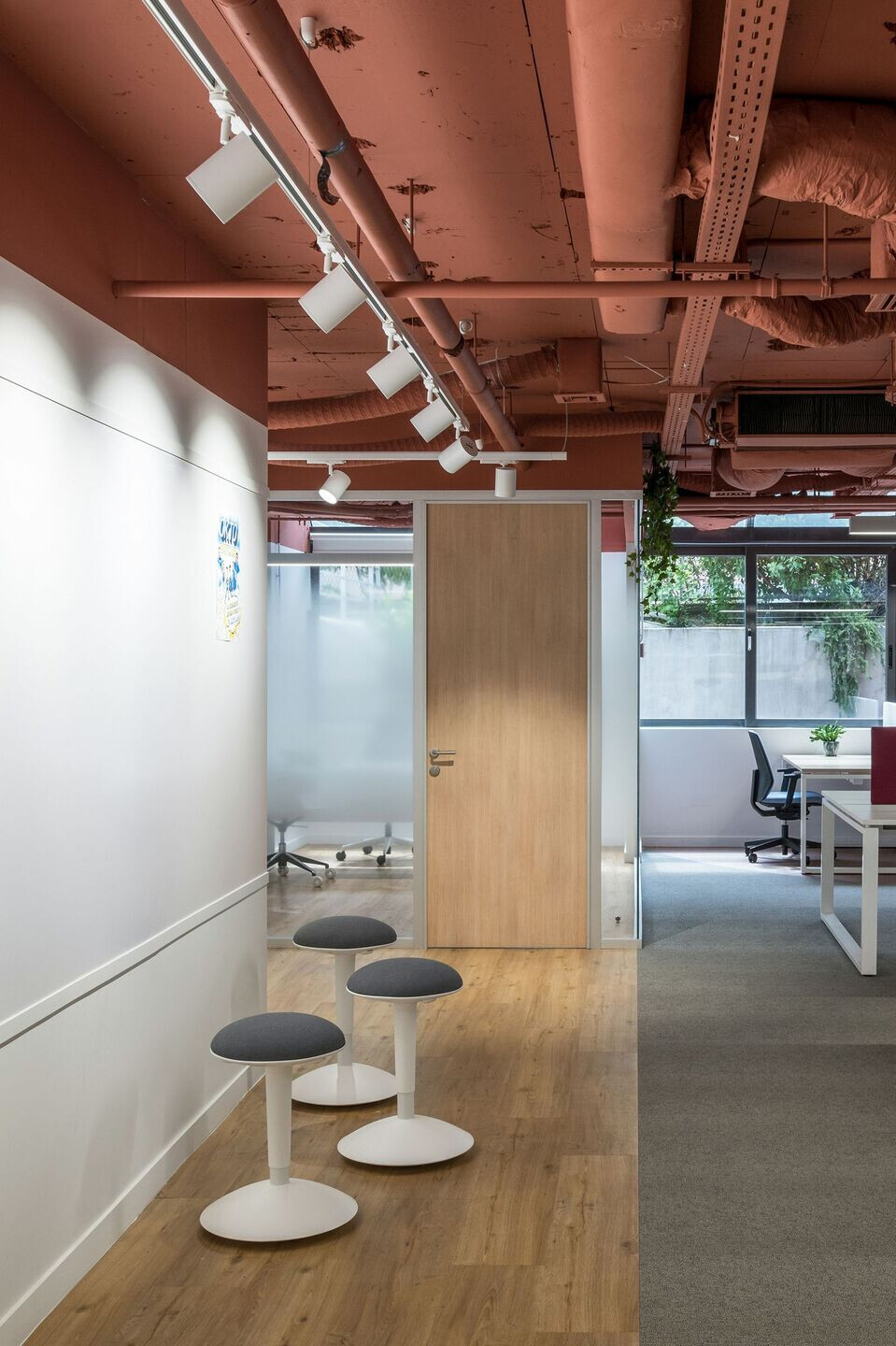
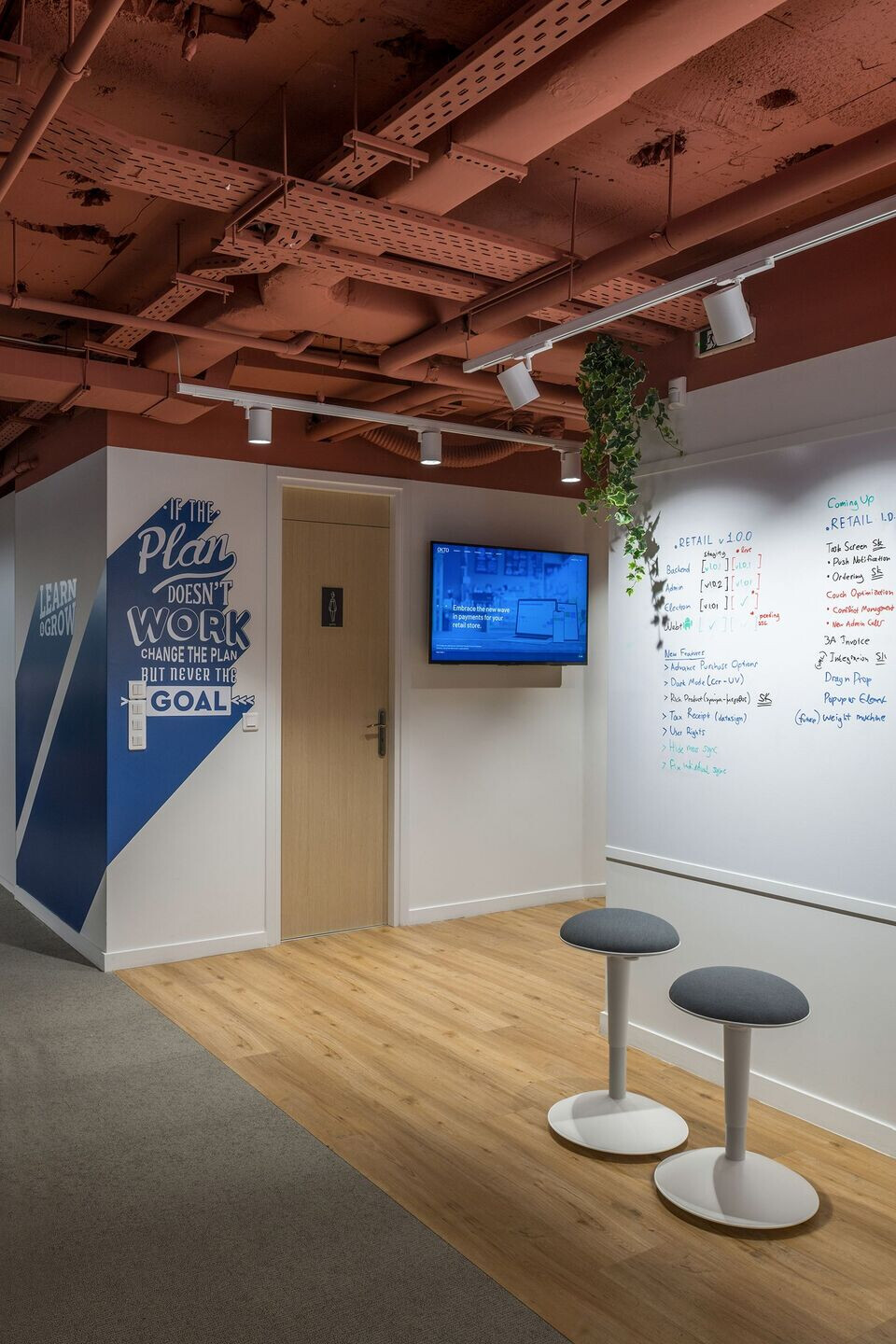
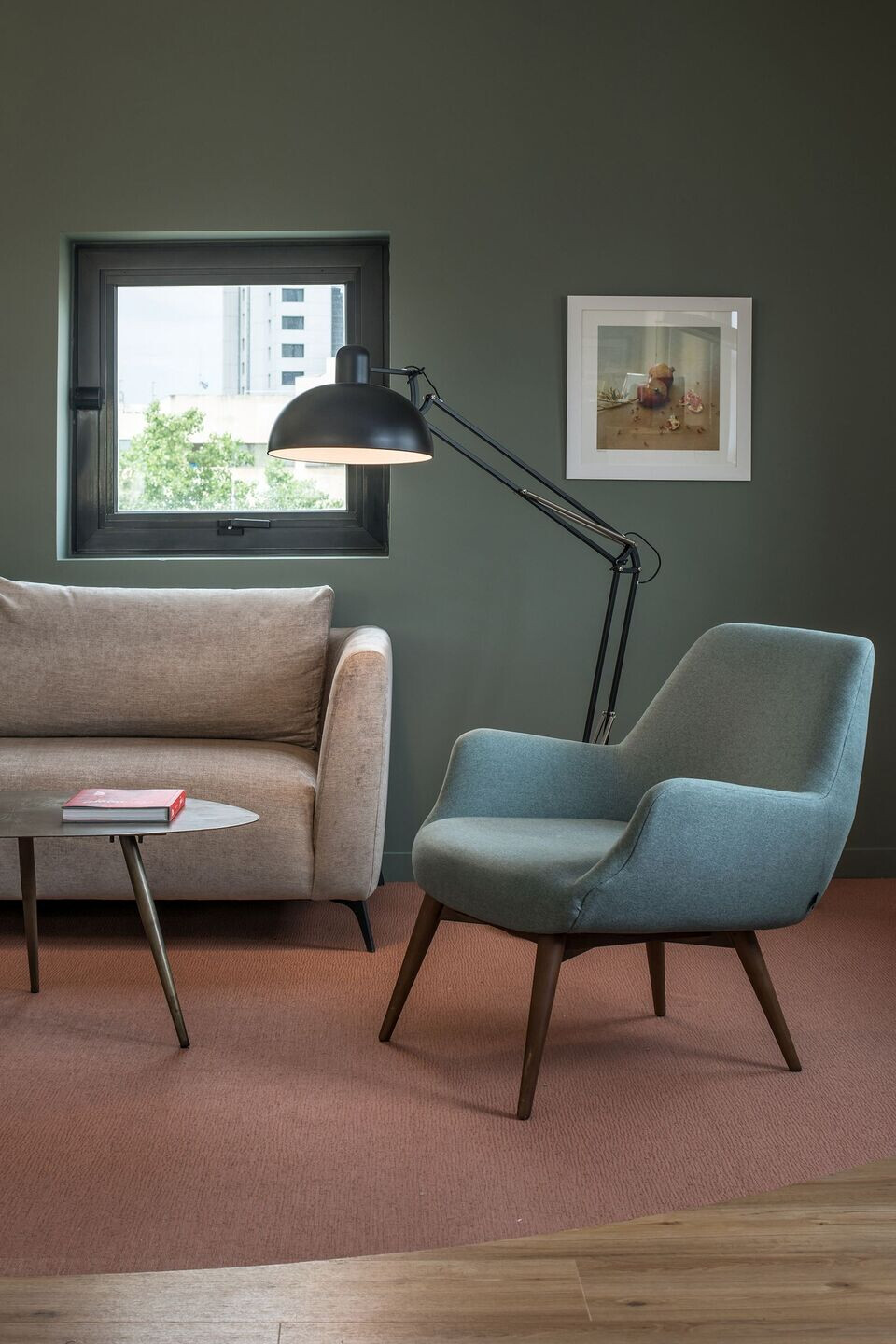
Material Used:
1. Flooring: Gerflor & Dickson
2. Interior lighting: Petridis Lighting & Ikea
3. Interior furniture: Dekko Interiors & Ikea
4. Glass Films: 3m Fasara Cloud
5. Artificial Plants: Spacegreen
6. Sound Absorband Panels: Narbuta - Tsaoussoglou









































