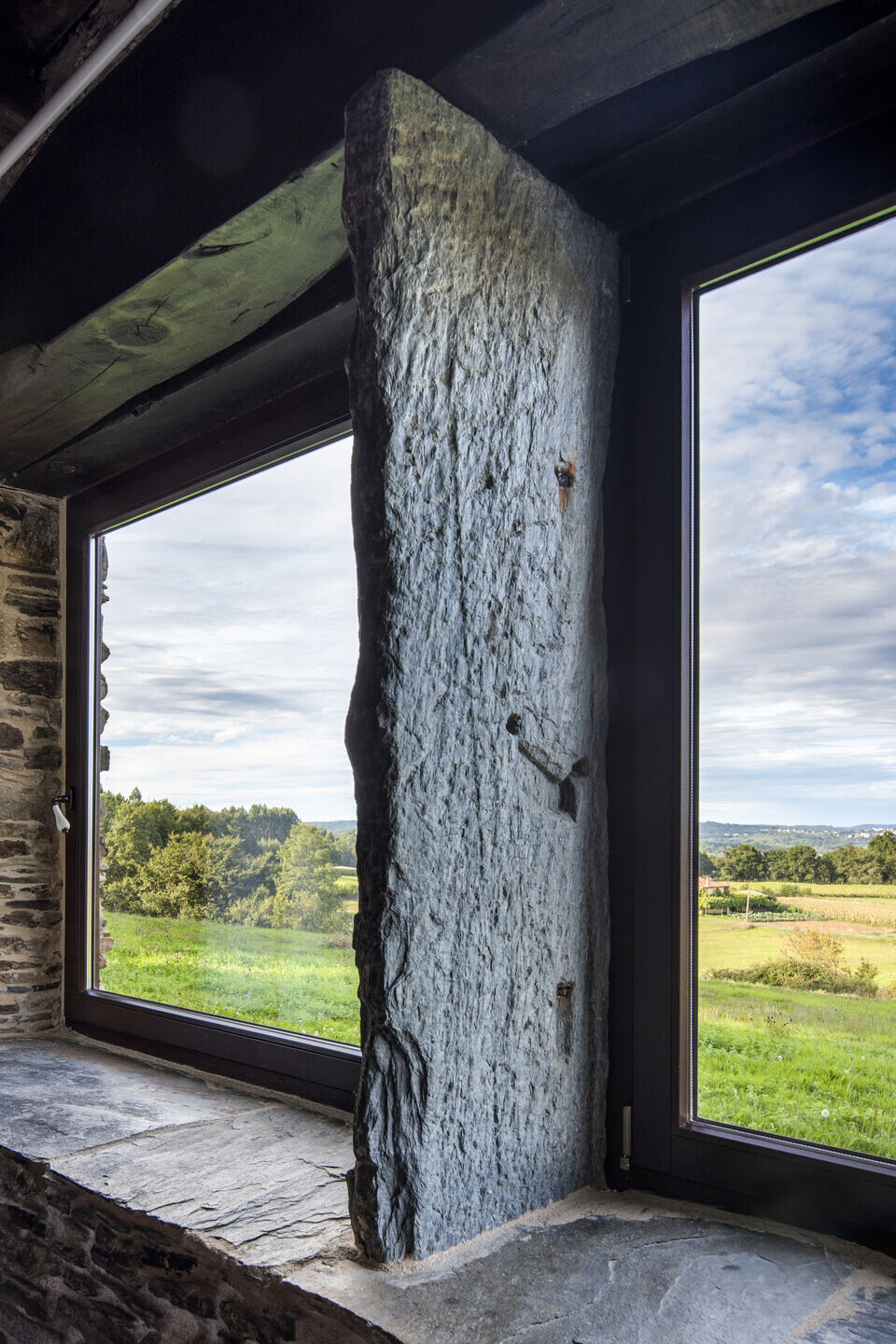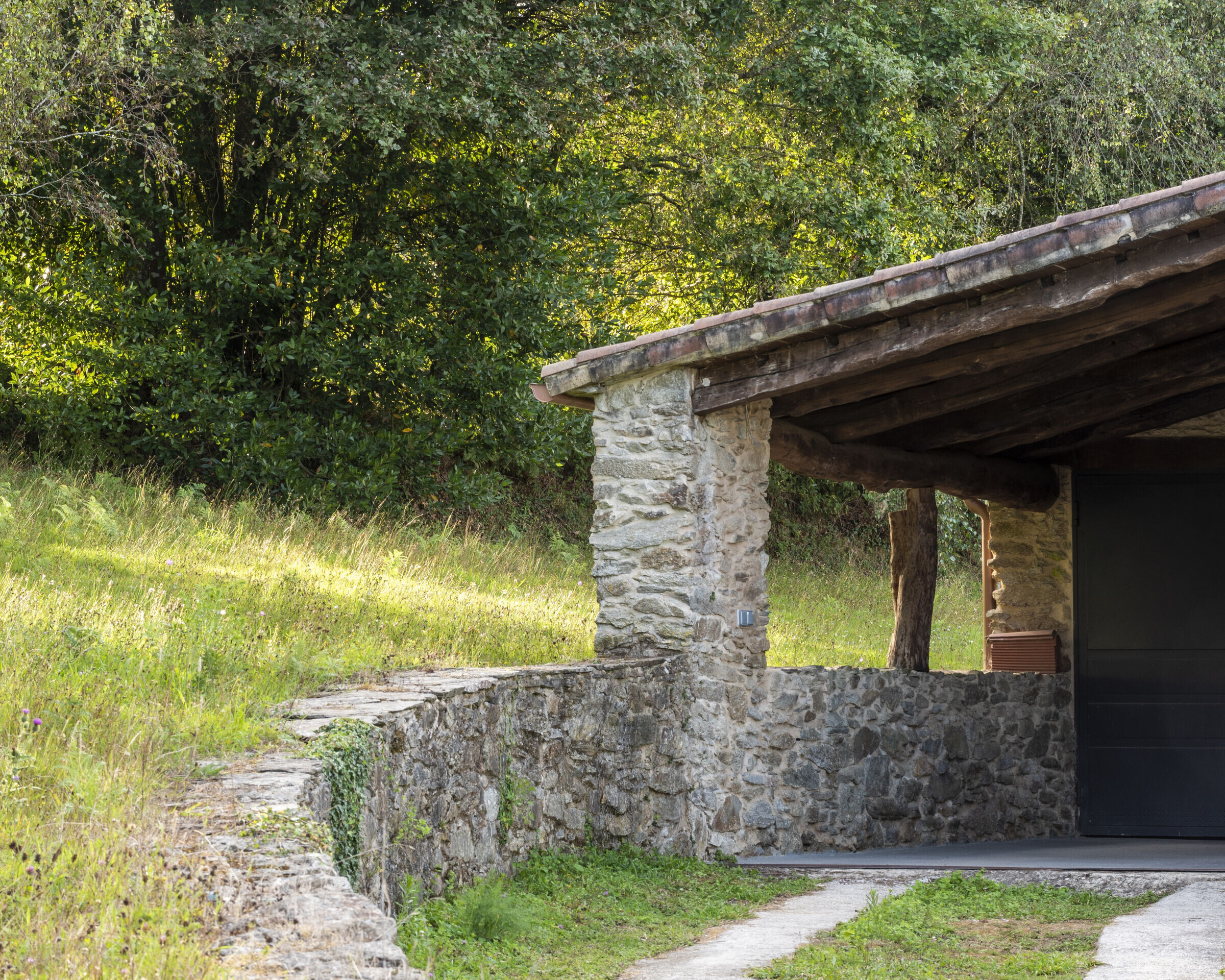ARQUID architecture studio rehabilitates the interior of an old Galician manor house, adapting it to current needs without losing its rural essence. The stone walls of this construction in Galicia hide a contemporary house with wide spaces and optimized traditional look with a touch of technology and efficiency.
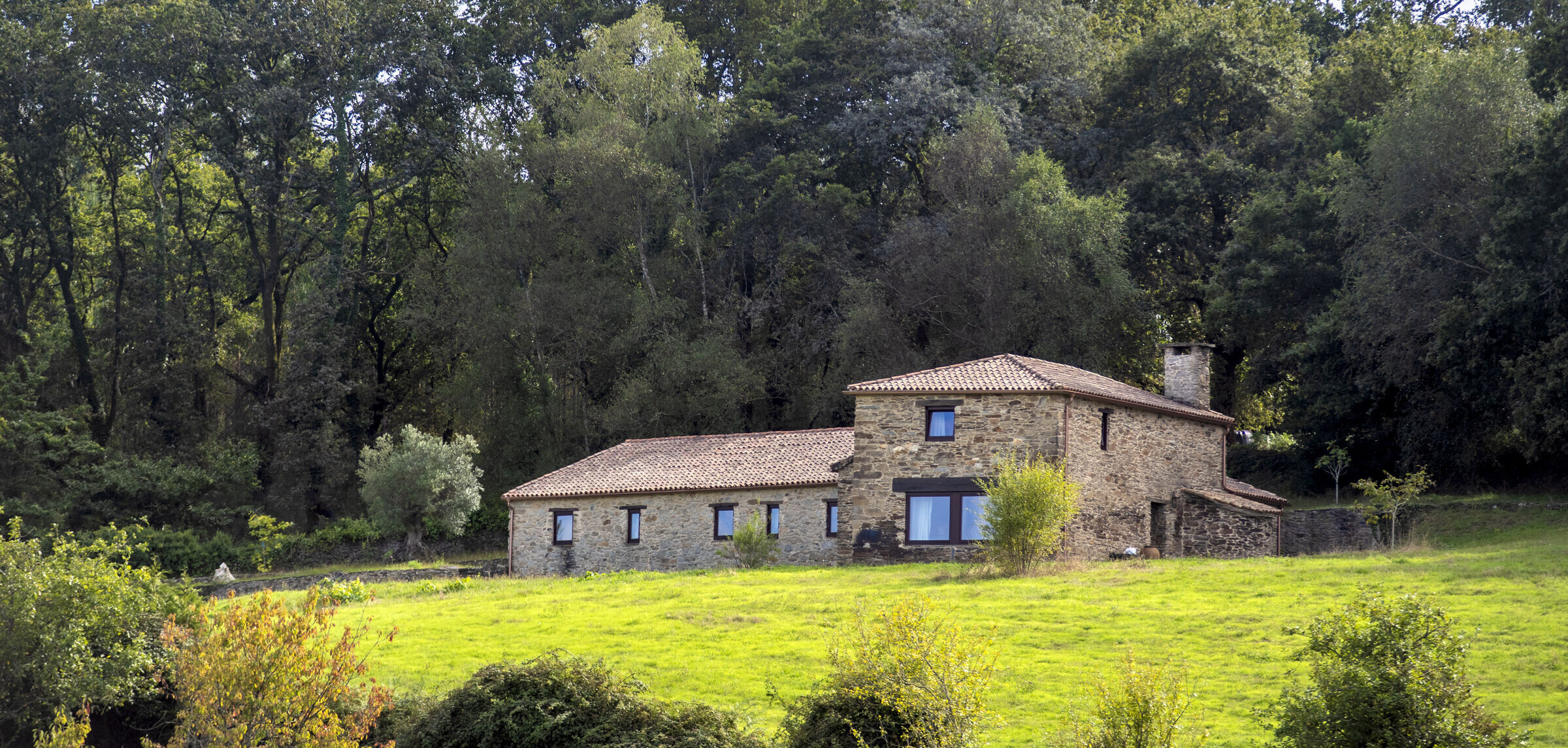
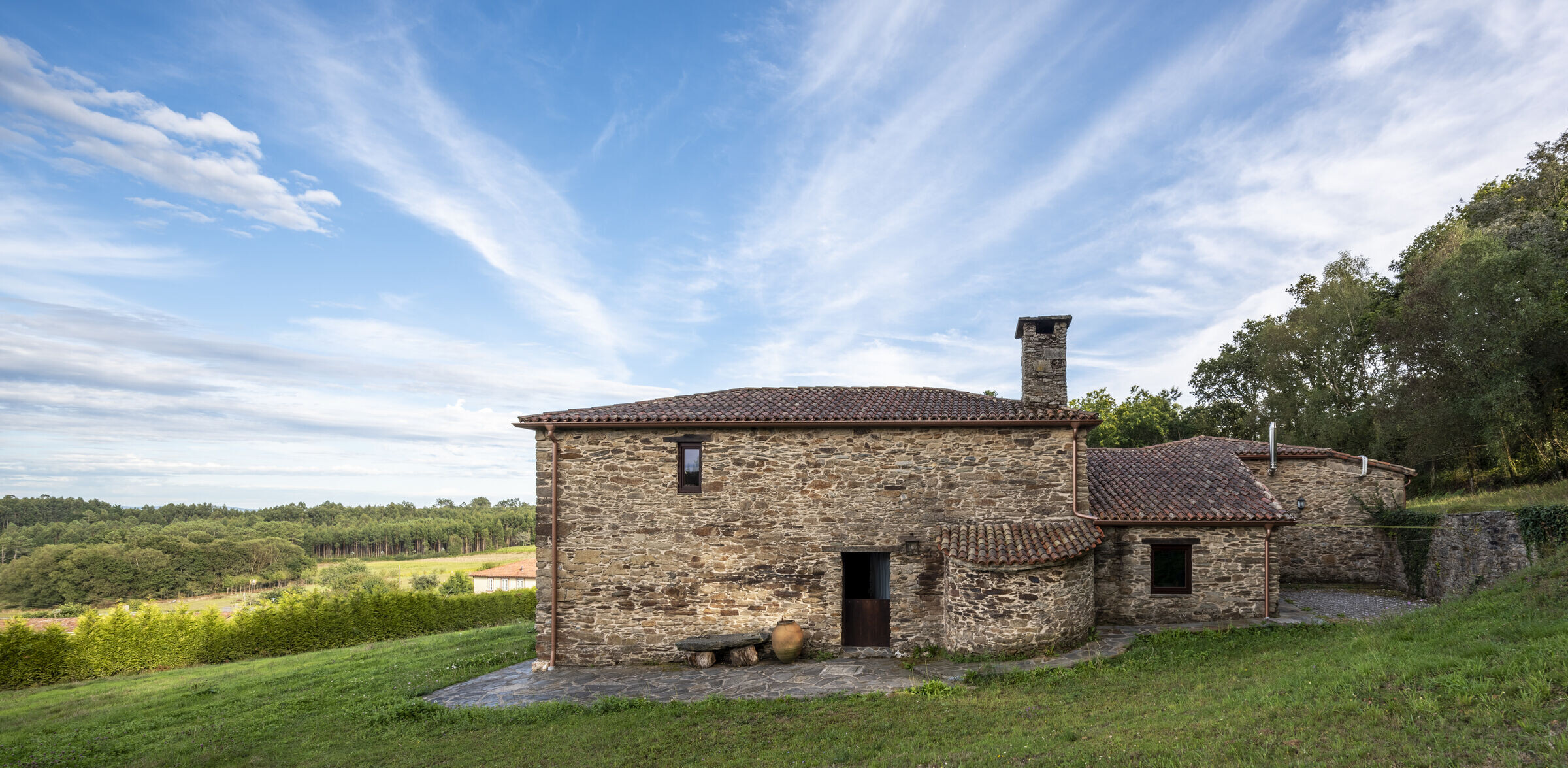
This old pazo in the cold and green land of Arzúa, a small town of Galicia, in Spain, encloses behind its old stone walls a house designed with traditional concepts and aesthetics adapted to modern life. The house, which was formerly used as a home and work area for the crops on the surrounding land, is located in the "land of cheese", in the province of La Coruña.

The plot has an extension of approximately 3 hectares and was owned by the landowner of the village. The location is privileged, since it enjoys great views of the town of Arzúa on the horizon. Located on top of a hill, a protected stream crosses the length of the land where the animals of the area can go to drink and where large groves of trees grow.
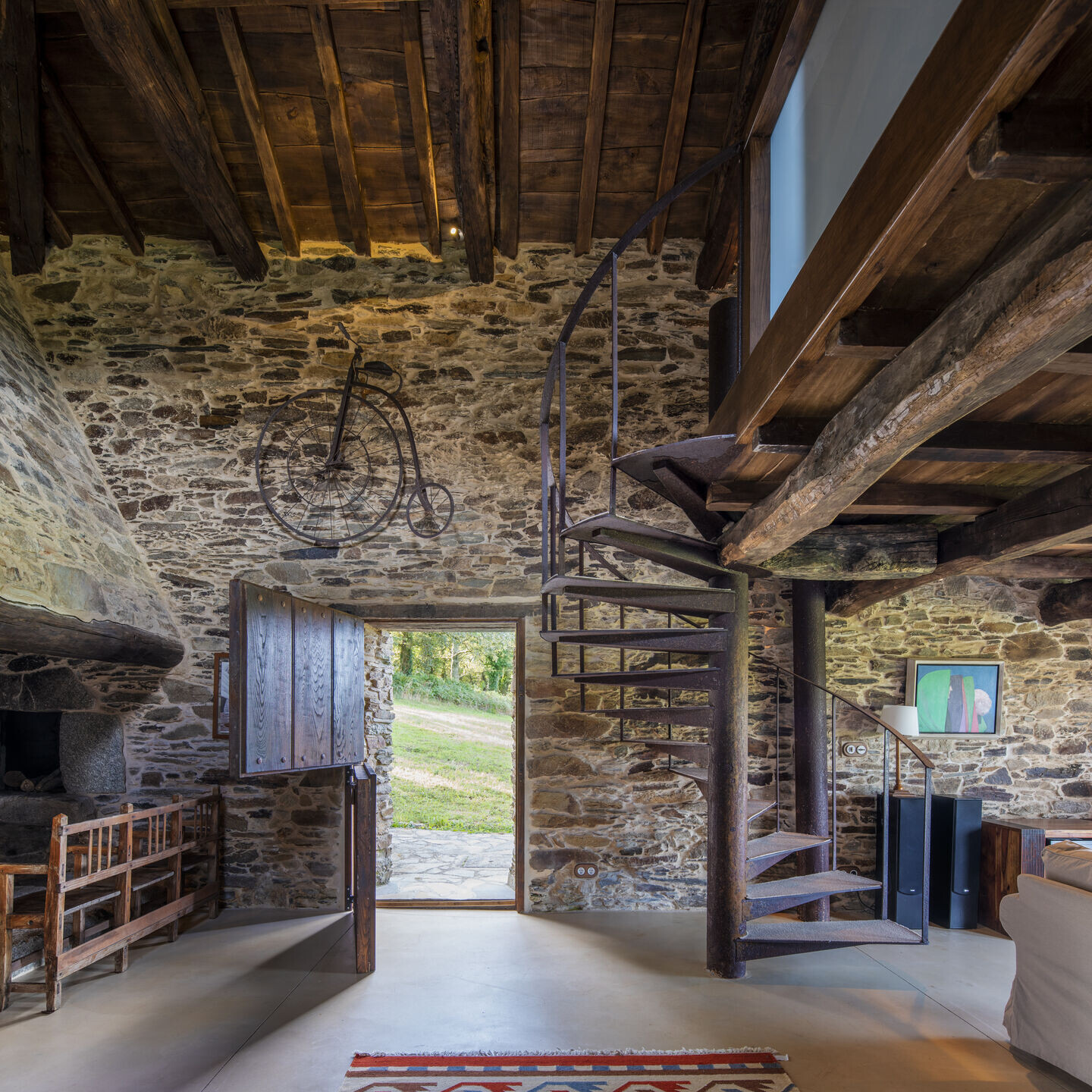
The project consisted of the reconversion of this traditional stone construction, thanks to the modernization of the language in its different artisan interventions, seeking to preserve its identity and original values. Thus, an exterior design was projected that was faithful to the original pazo, maintaining the existing structure.
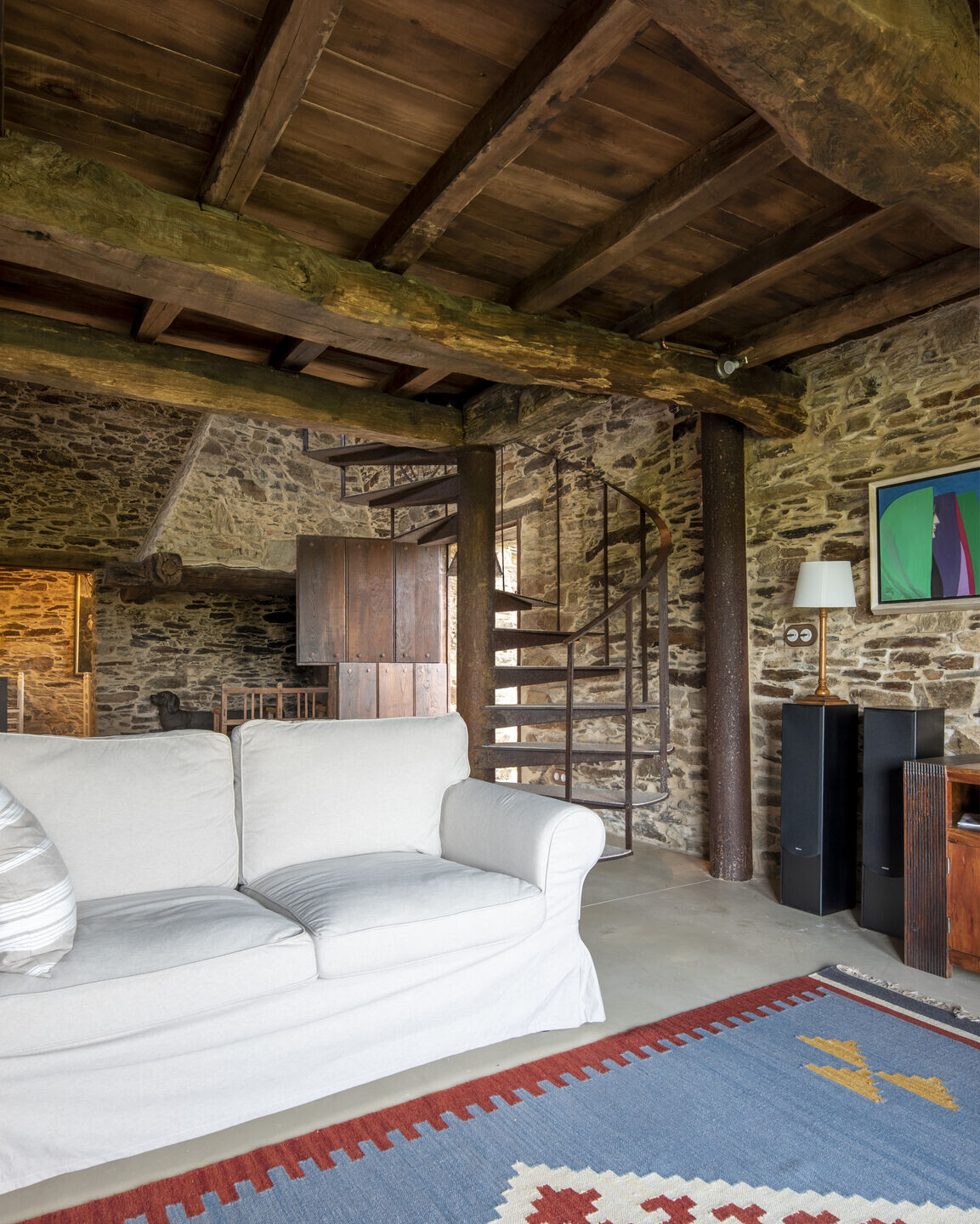
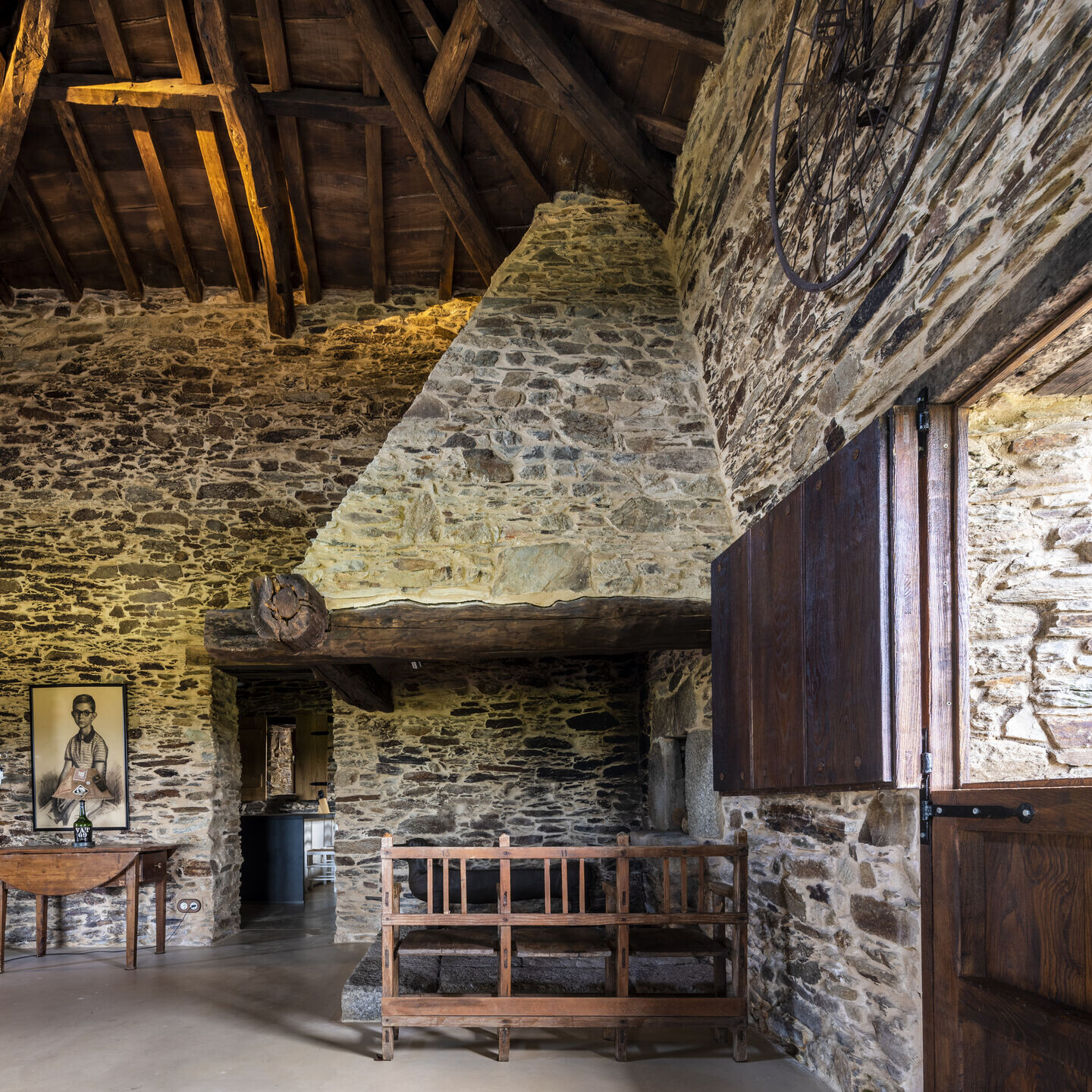
Inside, the stone walls and the beam roof were left exposed as a permanent reminder of the rural origins of the house, opening it to the outside with large windows that now provide light and warmth. The furniture that now decorates the house is a collection of unique pieces from the owners that have been preserved over time and that integrate perfectly into the rehabilitation project.
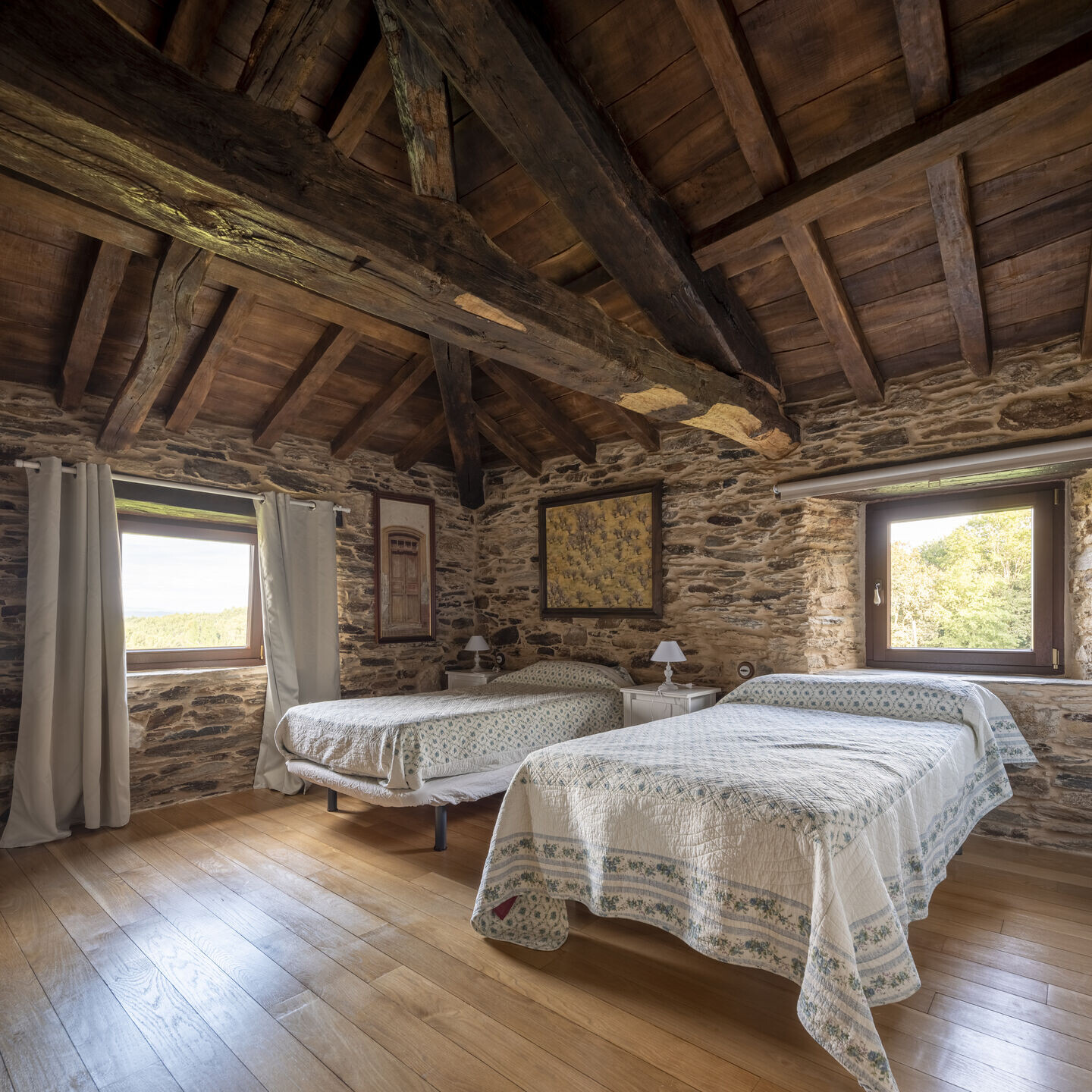

Team:
Architects: ARQUID
Builder: Dinu Construcciones
Photography: Héctor Santos-Díez

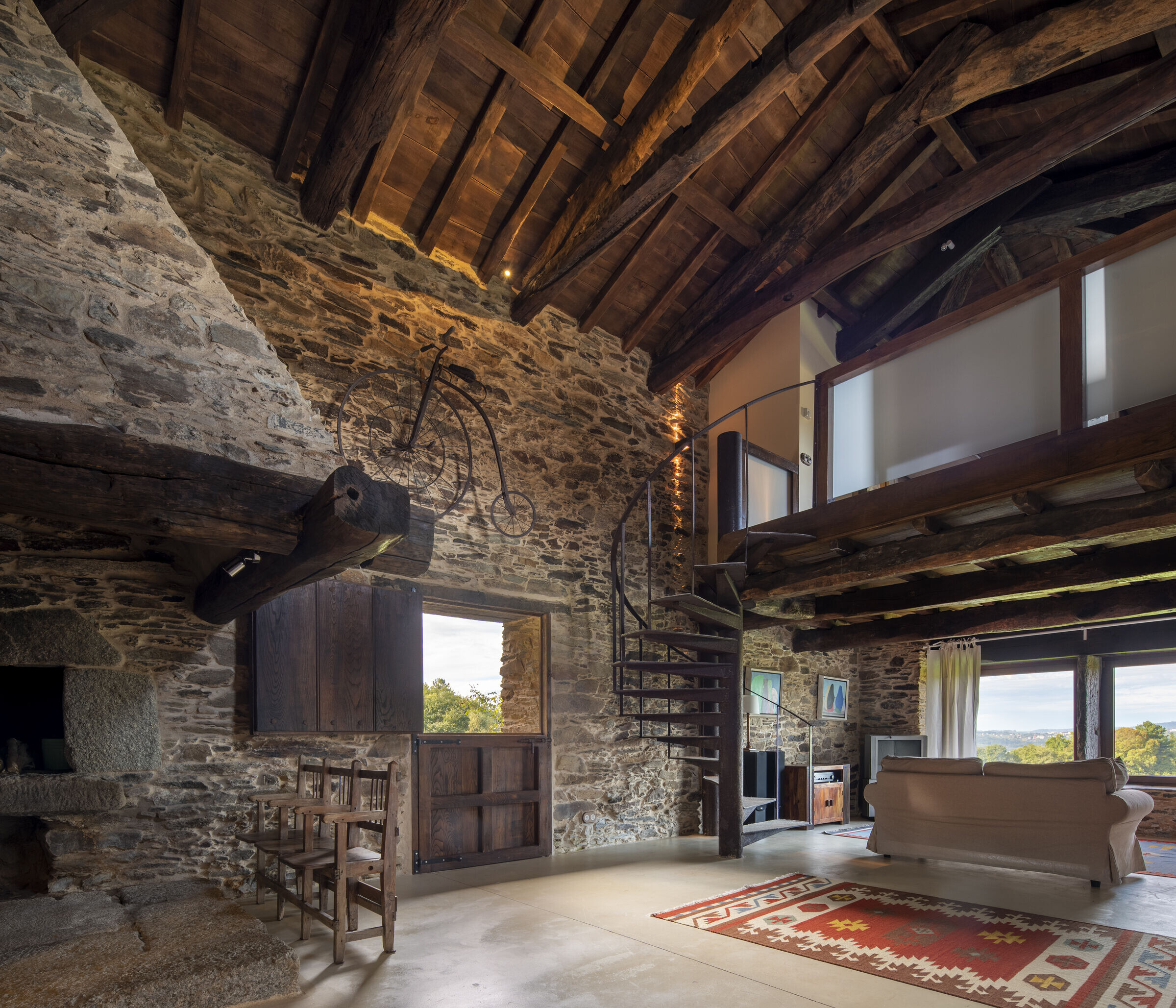

Materials used:
Carpentry: Cerrajería Villar
Lighting: Fontini, modelo Garby
