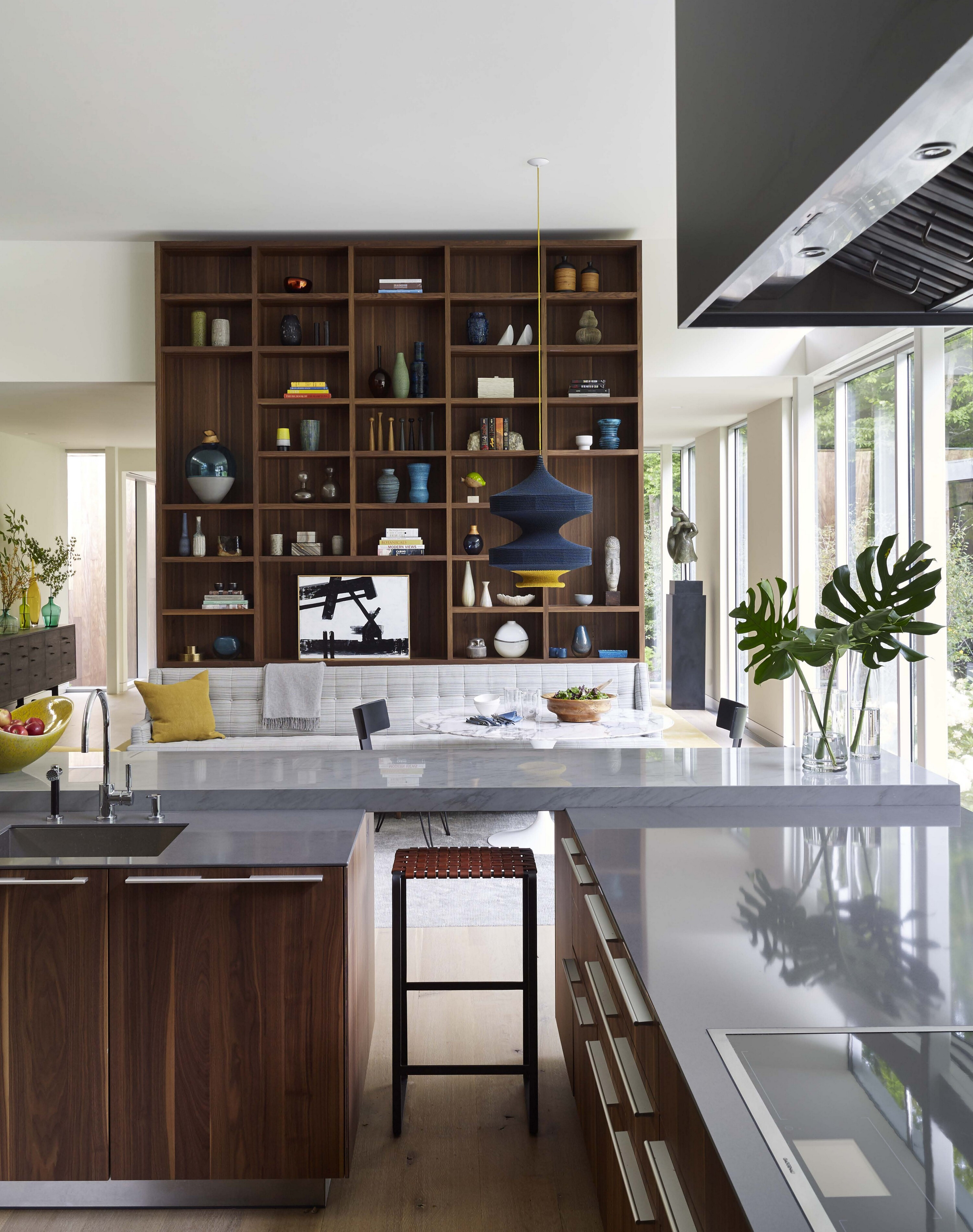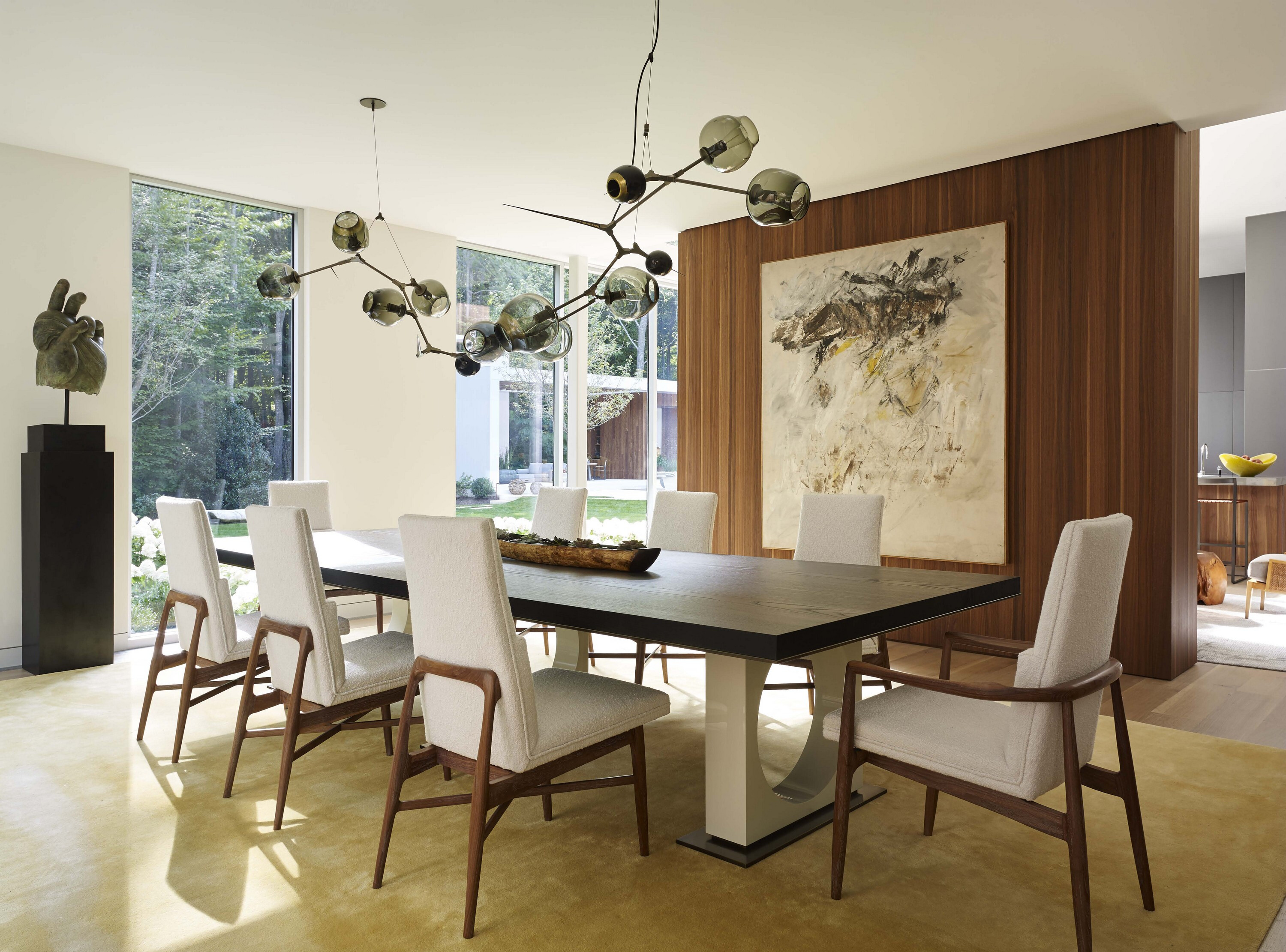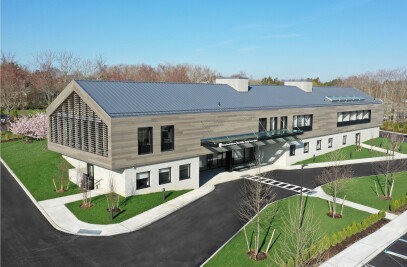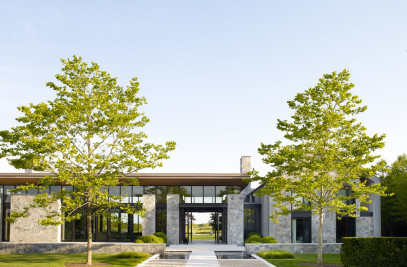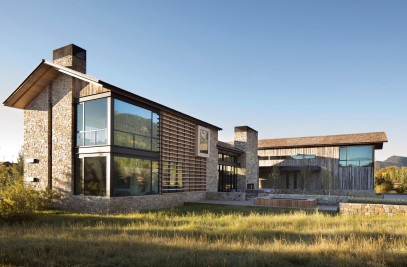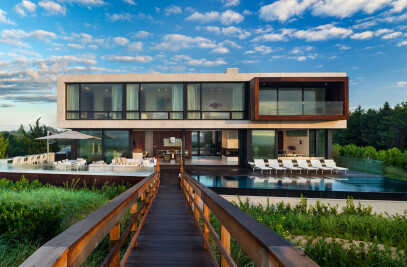One year after purchasing Old Orchard, a 10,000 square foot modern spec house, the homeowners brought on Blaze Makoid Architecture to give the residence a complete redo. The original structure was configured as a linear, single story, glass and metal box with grade carved down to basement level at both ends. This provided below-grade access to a garage at one end and a small courtyard for two lower level bedrooms at the other.

BMA addressed a series of programmatic issues with architectural moments. The language of simple wood and glass elements offers a recognizable contrast to the aluminum skin of the existing building and begins to warm the material palette. A new wood ‘tube’ was added to bisect the main structure, creating an entry plinth a few steps above the existing floor and setting up a visual alignment with a new pool house structure across the property. The second and third elements occur at either end of the existing structure, separated by small glass bridges.
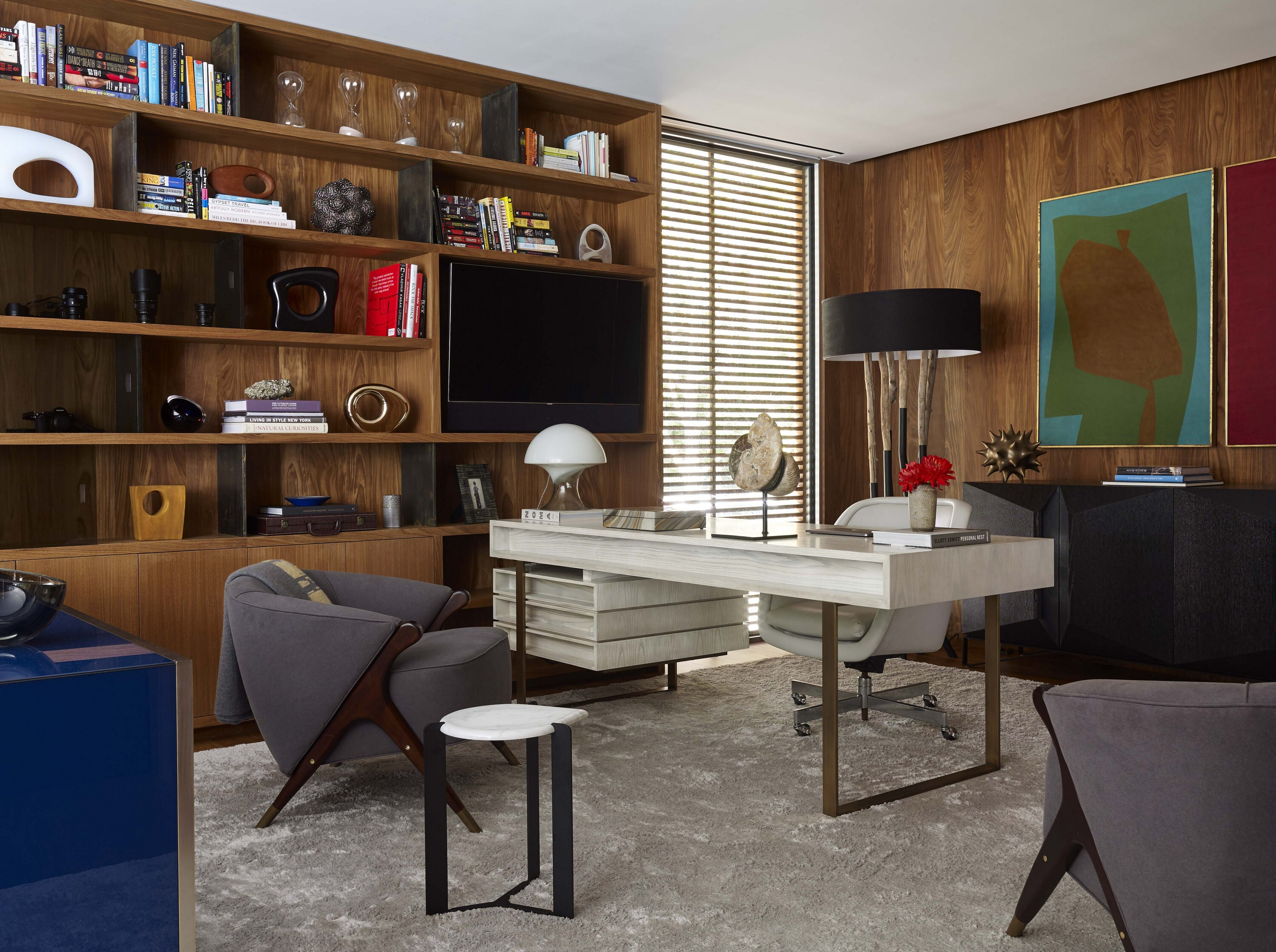
The new home office spans and helps to screen the not so inviting sunken garage drive, providing a more inviting, wood façade during approach. The two story master suite at the opposite end consists of a wood and glass bedroom and bath at grade level sitting atop a concrete, basement level plinth containing a substantial dressing room that opens up to the sunken courtyard. Other components of the project include a redesign of the kitchen and the conversion of part of the basement level to home spa and theatre programs.
