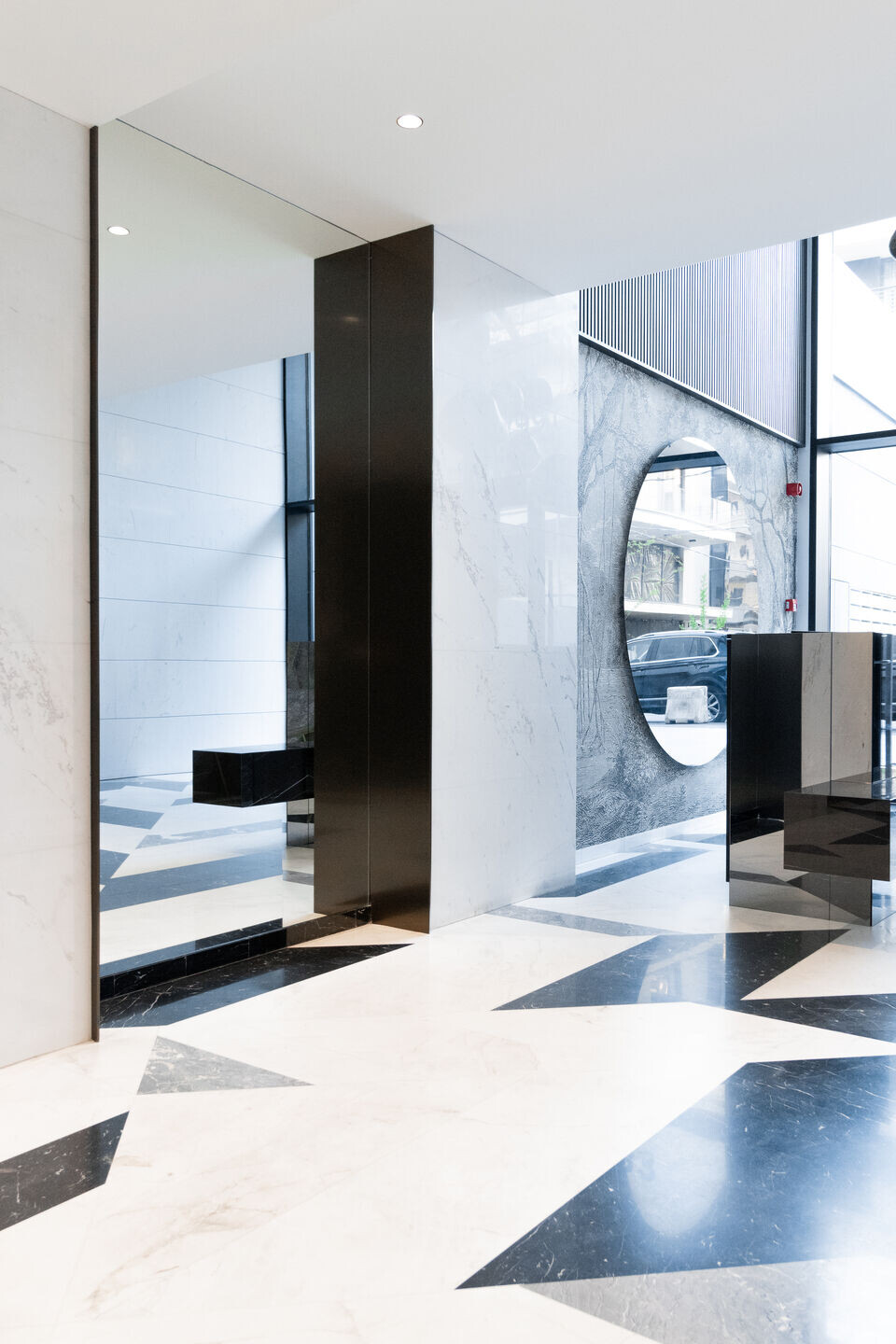Located on the shore of Lake Floreasca, One Floreasca Vista is an urban regenerative residential development that brings coherence, order, and harmony to an unstructured area. Completed in 2023, the project features a four-story residential building with a secluded fifth-floor duplex, encompassing a total built area of 13,676 sqm.
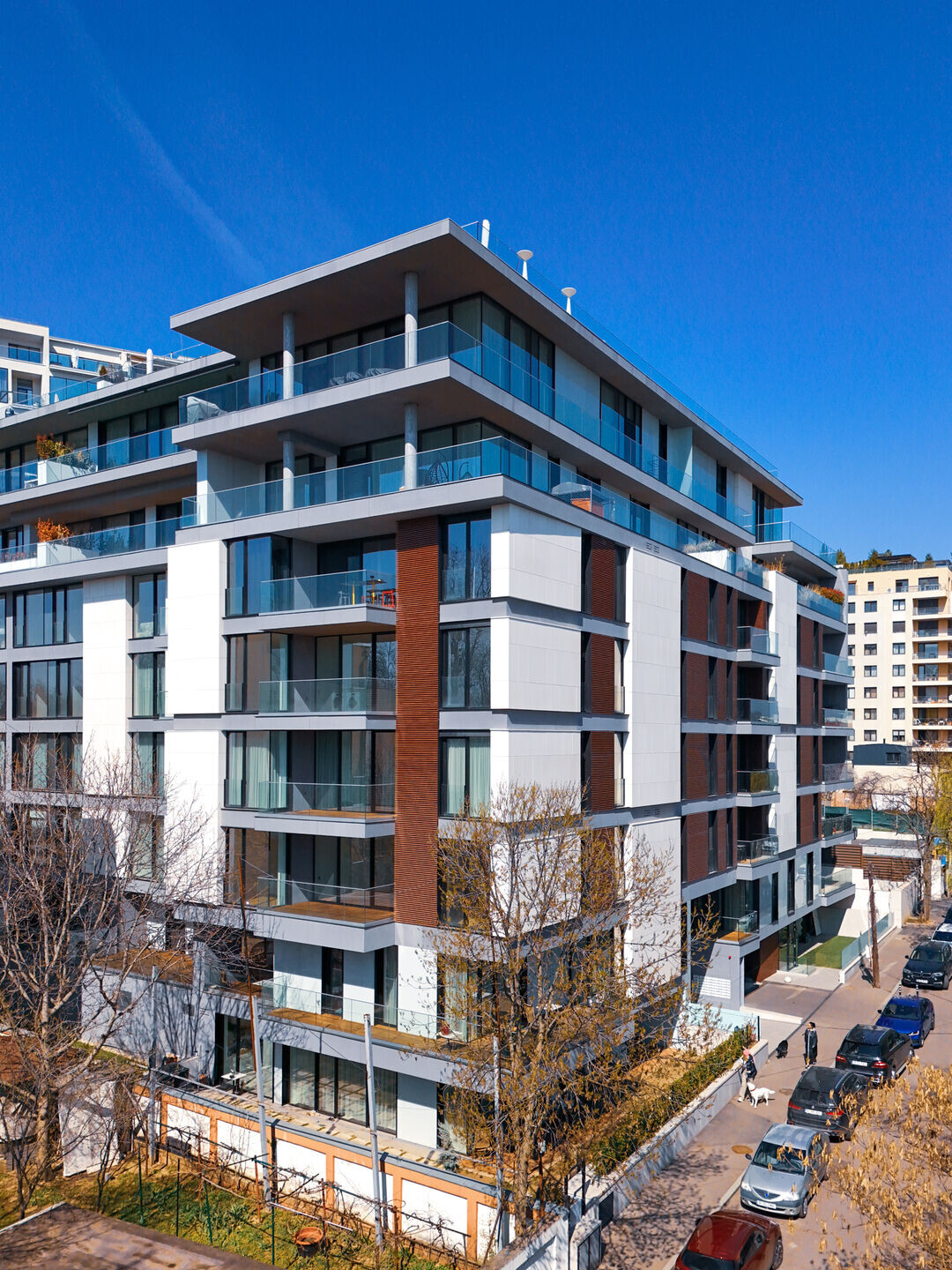
Designed to integrate seamlessly into its surroundings, One Floreasca Vista overcomes multiple urban and architectural challenges, including site density, the unification of two land plots, complex land slopes with level differences of 4-5 meters, and restrictions imposed by the underground metro route. The project takes advantage of its proximity to Herăstrău Lake (less than 100 meters away) and the pedestrian connection to the neighboring One Herăstrău Park building, promoting a broader urban vision beyond its property boundaries.
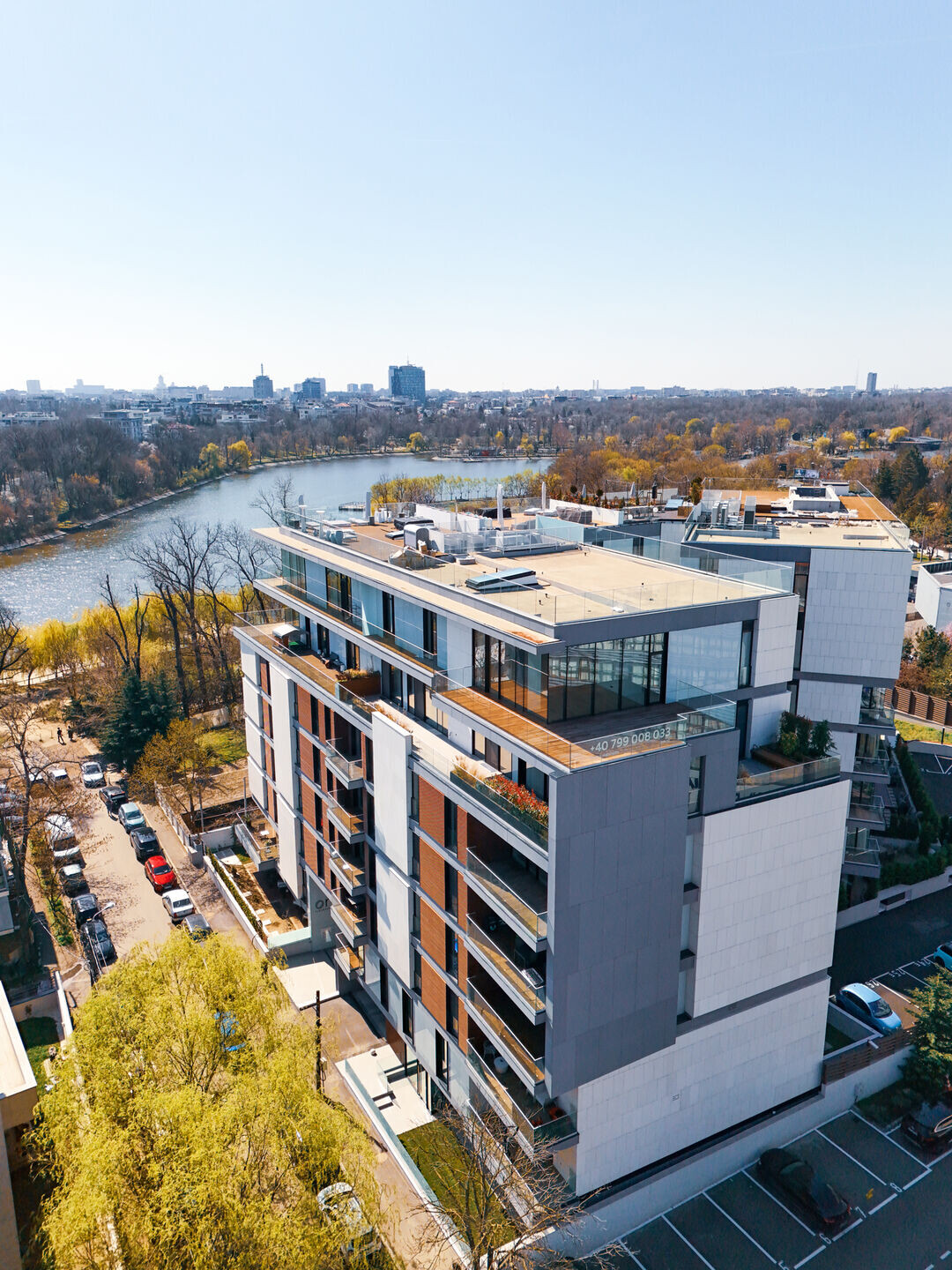
Key Design and Integration Features
Urban Integration: The project revitalizes and activates an underutilized area, transforming fragmented spaces into cohesive urban fabric while considering social and environmental factors. Architectural Concept: The volume is defined by three key orientations—Zăgazului Street, the lake, and the metro route—creating a dynamic yet functional spatial layout. Semi-Private Courtyard: A triangular atrium with a pedestrian link to adjacent buildings enhances walkability and connectivity to Nicolae Caramfil Street. Adaptive Living Spaces: Apartments are designed uniquely based on the site's slope, resulting in duplexes that open onto private gardens.
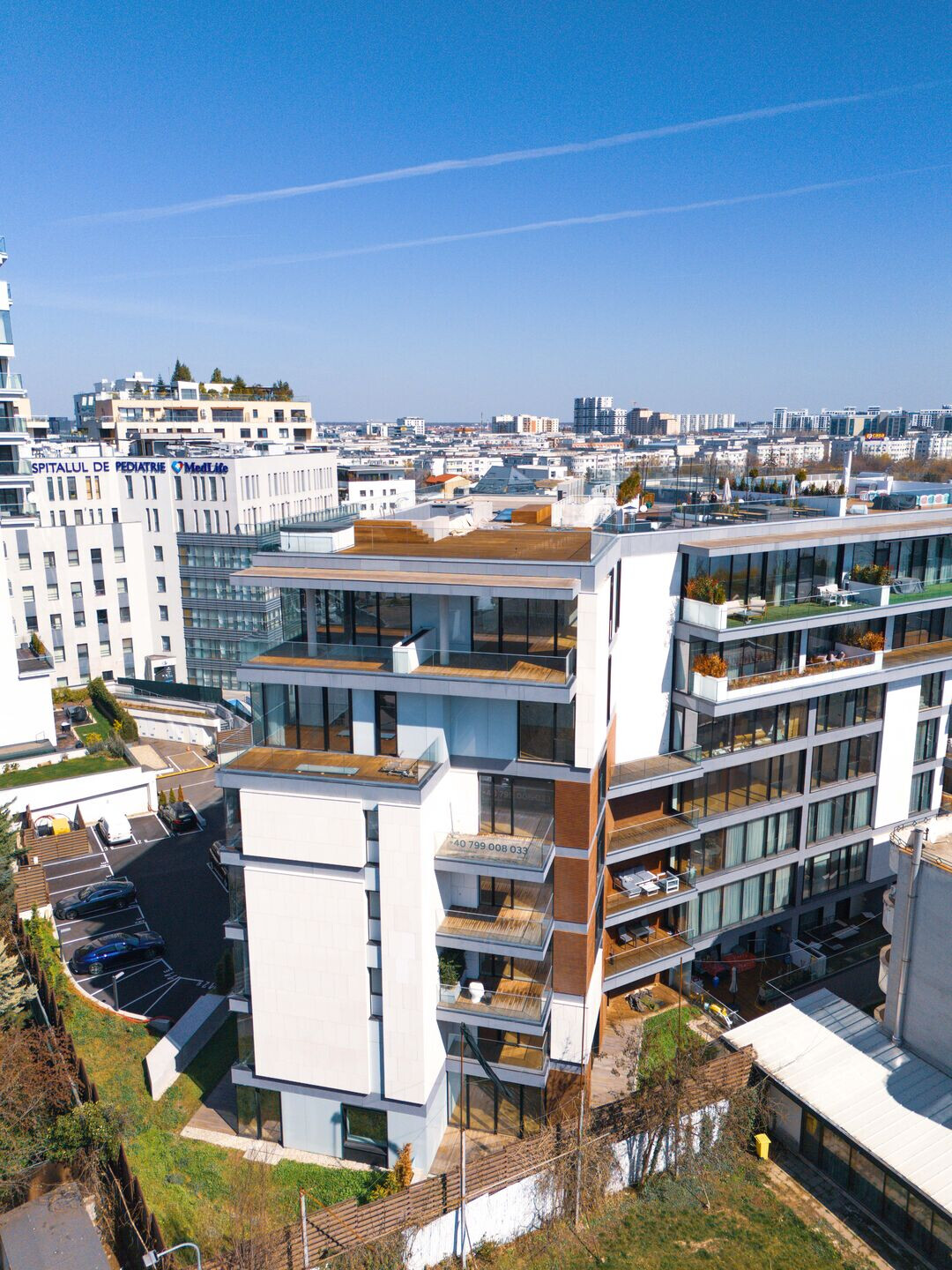
One Floreasca Vista maintains a boutique residential identity through its meticulously crafted façade, which echoes the natural rhythm of lakeside trees. The material selection prioritizes sustainability and harmonization with the surrounding environment, supporting a holistic architectural and urban vision that enhances the well-being of its residents.
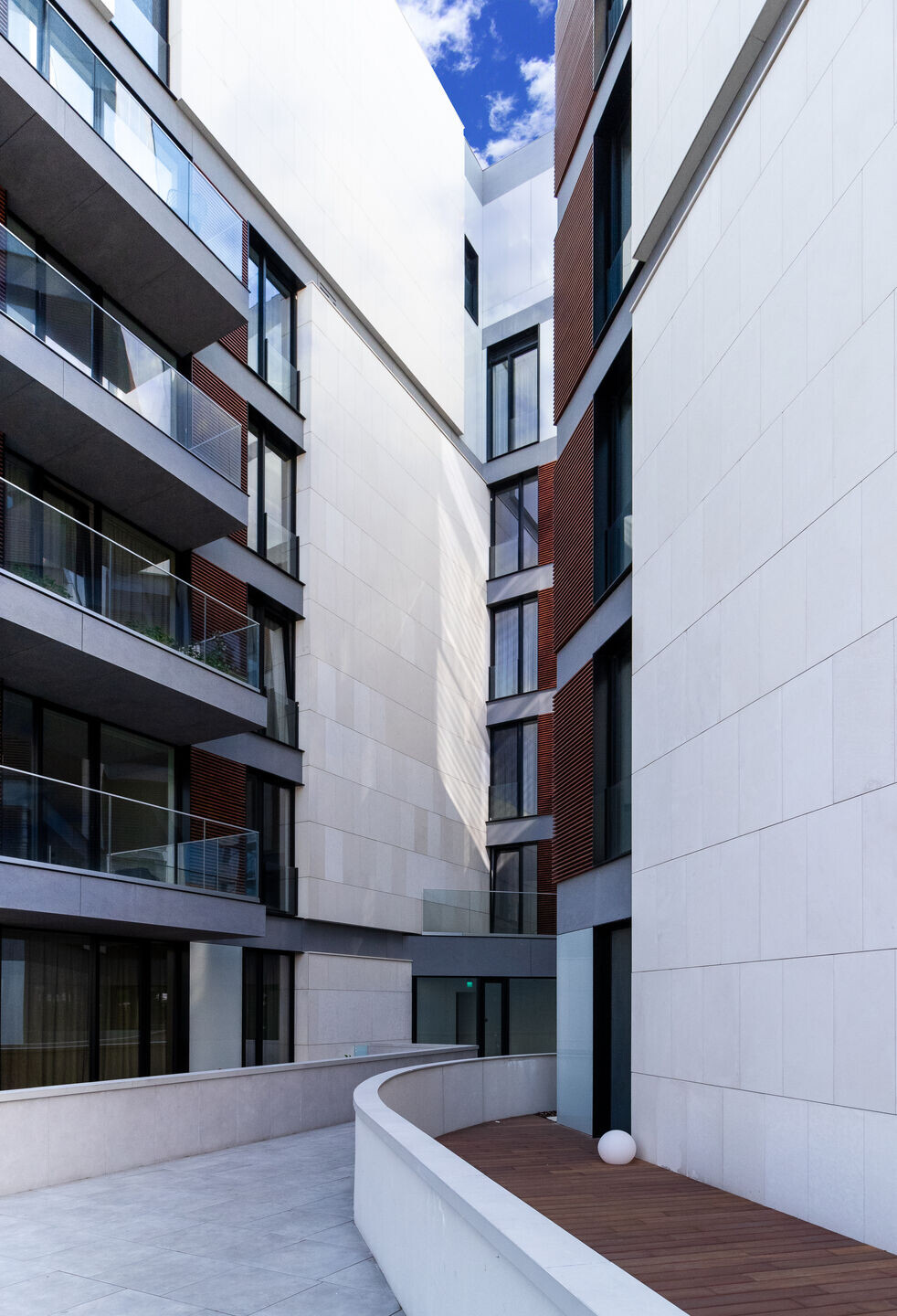
Adaptability defines both the project’s architectural execution and its interior configurations. Almost every apartment features a unique layout, tailored to site conditions and orientation. Upper-floor duplexes offer access to a private rooftop terrace, further enhancing the exclusivity of the development.
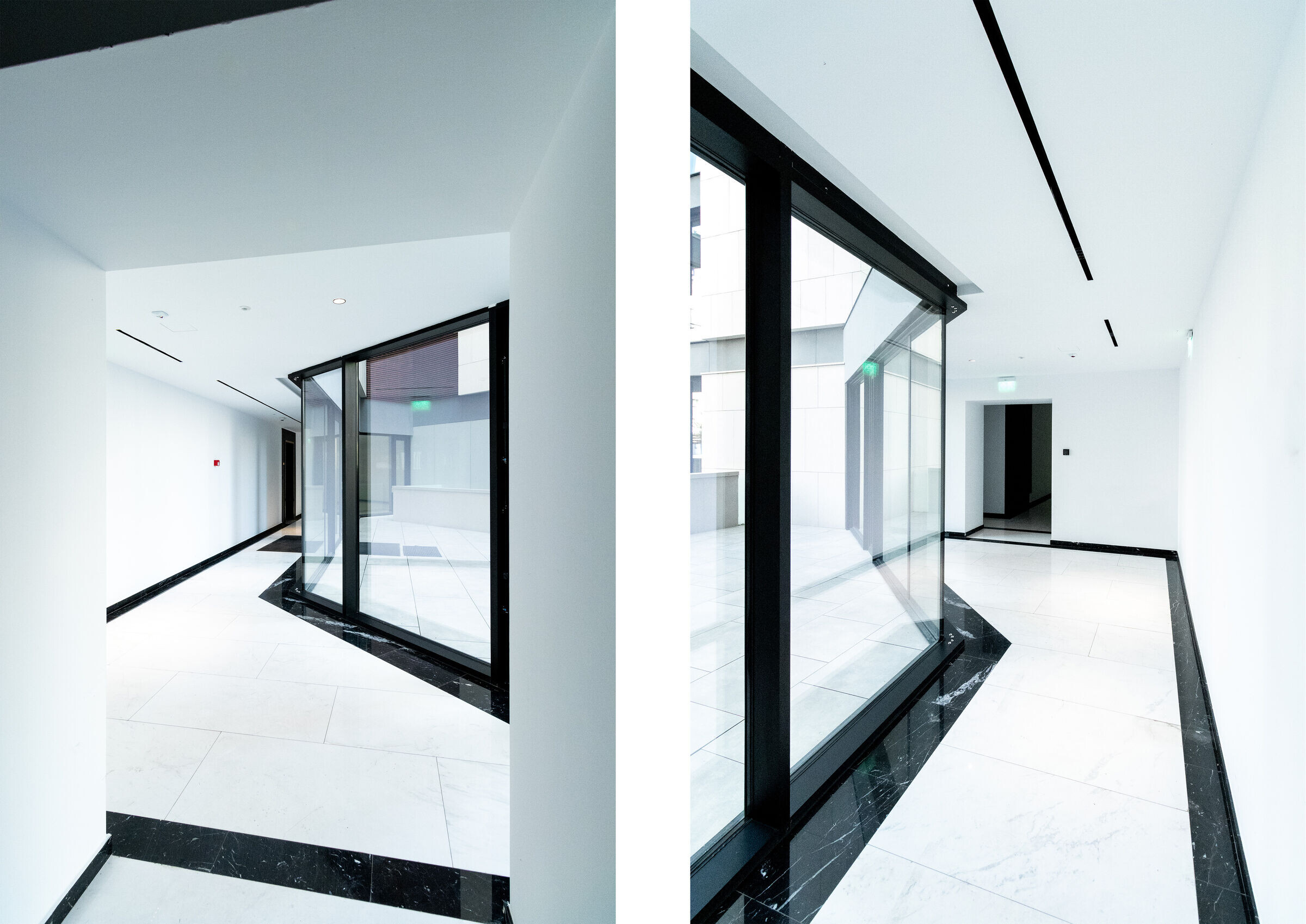
The project creates a fluid transition from public to private spaces, starting with a two-level entrance lobby and progressing through interior balconies, circulation areas with views of the triangular atrium, and finally, to private gardens and terraces. By repurposing and integrating fragmented land plots, One Floreasca Vista contributes to a more dynamic and interconnected urban experience, reinforcing its role as a catalyst for urban regeneration.
