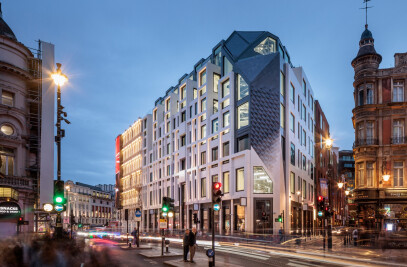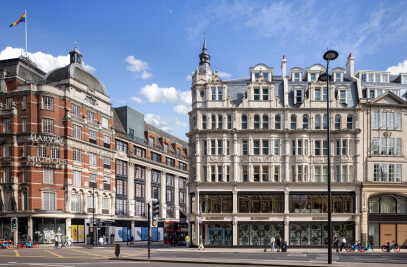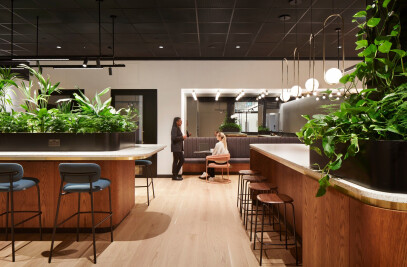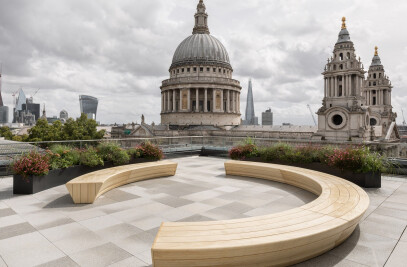Fletcher Priest Architects unveils interiors of private office in Knightsbridge, London
The two-storey office at One Hooper’s Court is part of the practice’s wider masterplan and heritage-led architectural redesign of The Knightsbridge Estate
Fletcher Priest has completed the interior design and fit-out of two floors of One Hooper’s Court for a private client working in the investment management industry. Conceived by the practice’s interior design team, the interiors reflect the design narrative of the building lobby and of the wider Knightsbridge Estate, of which Fletcher Priest has also just completed the masterplan and the architectural base build.


The 27,000 sq ft workplace combines textures and tones to create a contemporary, understated aesthetic reflecting the discreet nature of the office in this premium London address.
Architectural and design motifs from the wider estate and the Fletcher Priest-designed reception of One Hooper’s Court are subtly carried through to the interior fit-out, contributing to a seamless continuation. Materials and detailing, including a floral design motif inspired by gardener John Hooper of Knightsbridge who laid out Hooper’s Court in the 18th Century, are extended throughout the space.


Fletcher Priest worked closely with the occupier to create a design languageto celebrate the firm’s role as a quantitative,research-led investment manager. Mathematical and geometrical patterns found in nature are used to connect the wider design language of the estate with the work of the firm.
The most notable element of this is the bespoke hand-finished timber and metal staircase. The plan shape was informed by the Fibonacci sequence – a playful nod to that found in nature, and reflective of the tenant’s own data analysis process.


The workplace is designed for new styles of working, with nooks and phone booths within the timber volume of the core, including a ‘secret meeting room’ with backlit timber joinery and a bespoke inlaid meeting room table by British heritage manufacturer William Hands. Other specially designed joinery details including stools that tuck away into the body of the banquette, designed for flexible, collaborative working.
A monochrome timber frame at the centre of the office creates a ‘trading theatre’, celebrating the tenant’s core function. Large screens relay real-time information, and a bespoke collaboration table creates a transition from dedicated workspace to break out areas softened with greenery.


The upper level, connected by the feature staircase, hosts amenity spacesincluding tea-points and a feature bar. With a moody, tonal palette suitable for hosting everything from a morning coffee function to an evening drinks event, the bar forms a work and social focal point to the workplace.
The bar space overlooks the terrace, with planters, pergola, and BBQ bar. Further amenities include a training and games room connected to the office by a moveable wall and a wellness suite providing a gym, showers, relax room and doctor’s room.


Lucy Priest, Associate at Fletcher Priest Architects, commented:
“We greatly enjoyed designing this scheme in close collaboration with the tenant, to produce a bespoke space which reflects their work and offers them a considered and highly tailored amenity space for entertaining clients both internally and externally. Our work as architects of The Knightsbridge Estate, as well as the base build and reception of One Hooper’s Court, has allowed us to create a holistic design, making the tenant’s space feel connected to the office building and the wider estate.”
The Knightsbridge Estate is a mixed-use regeneration scheme which Fletcher Priest recently completed the first phase of for The Olayan Group, including 33 build to rent properties set around a tranquil internal courtyard, a rooftop restaurant, and new retail spaces, let to flagship stores for international brands including Burberry and Apple. This intervention redefines the estate as a luxury destination for shopping, living, and working, while respecting and celebrating the heritage of Knightsbridge.


Team:
Architect: Fletcher Priest Architects
M&E: Hilson Moran
Structures: Waterman Structures
AV/ IT: PTS Global
Specialist Lighting: Nulty Lighting
Furniture consultant: TFP
Acoustics: Sandy Brown
Main Contractor: BW
Photography: Jack Hobhouse, Dirk Lindner





















































