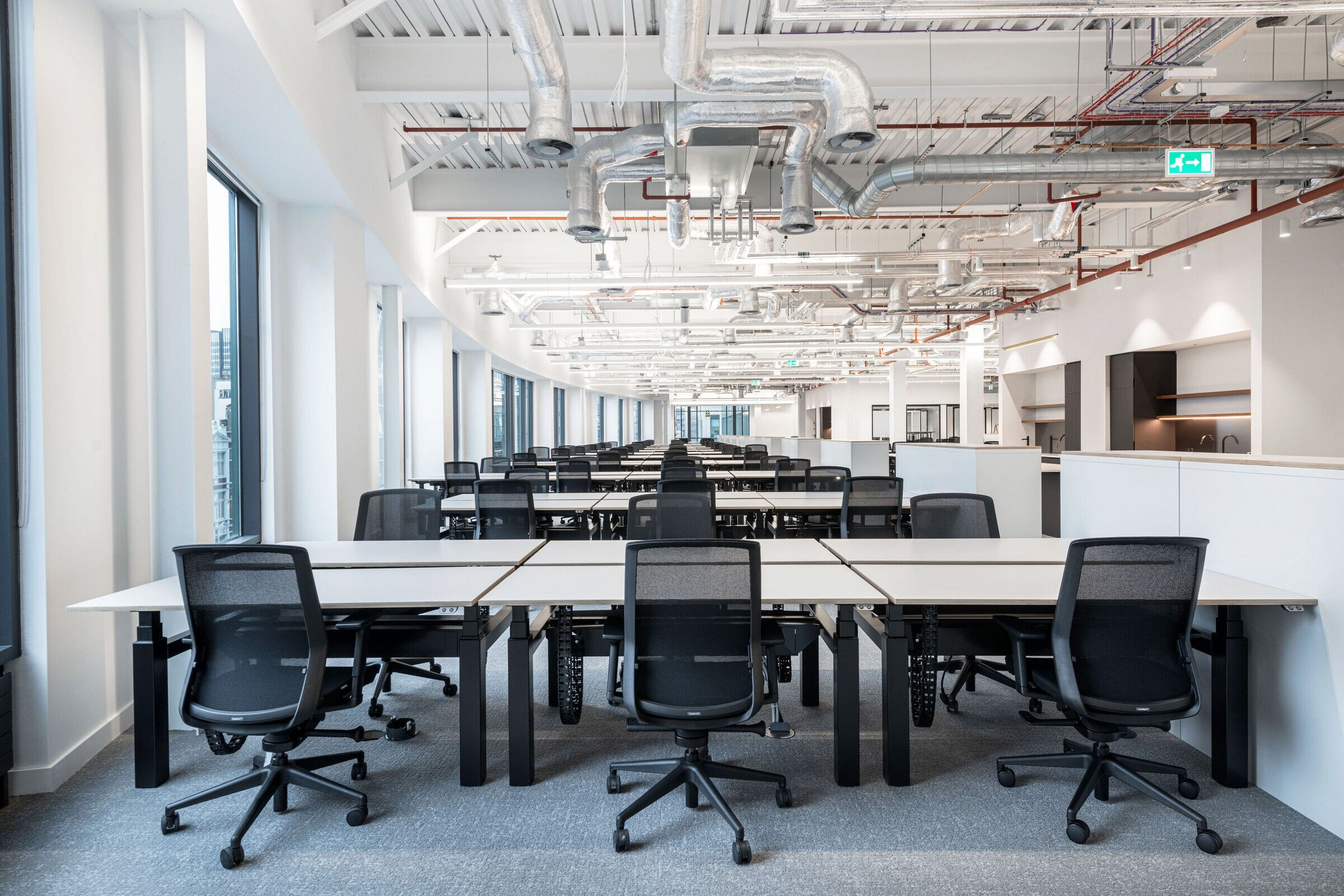Fletcher Priest Architects completes British Land's latest flexible workspace in the City
Fletcher Priest continues its refurbishment of 155 Bishopsgate with the latest location for Storey, British Land’s workspace provider.
Fletcher Priest Architects has completed the design of Storey, British Land’s flexible workspace, within Fletcher Priest’s wider sensitive refurbishment and refit of 155 Bishopsgate. The 23,000 sq ft workplace was designed in response to the increasing requirement for flexible workspace in the City.
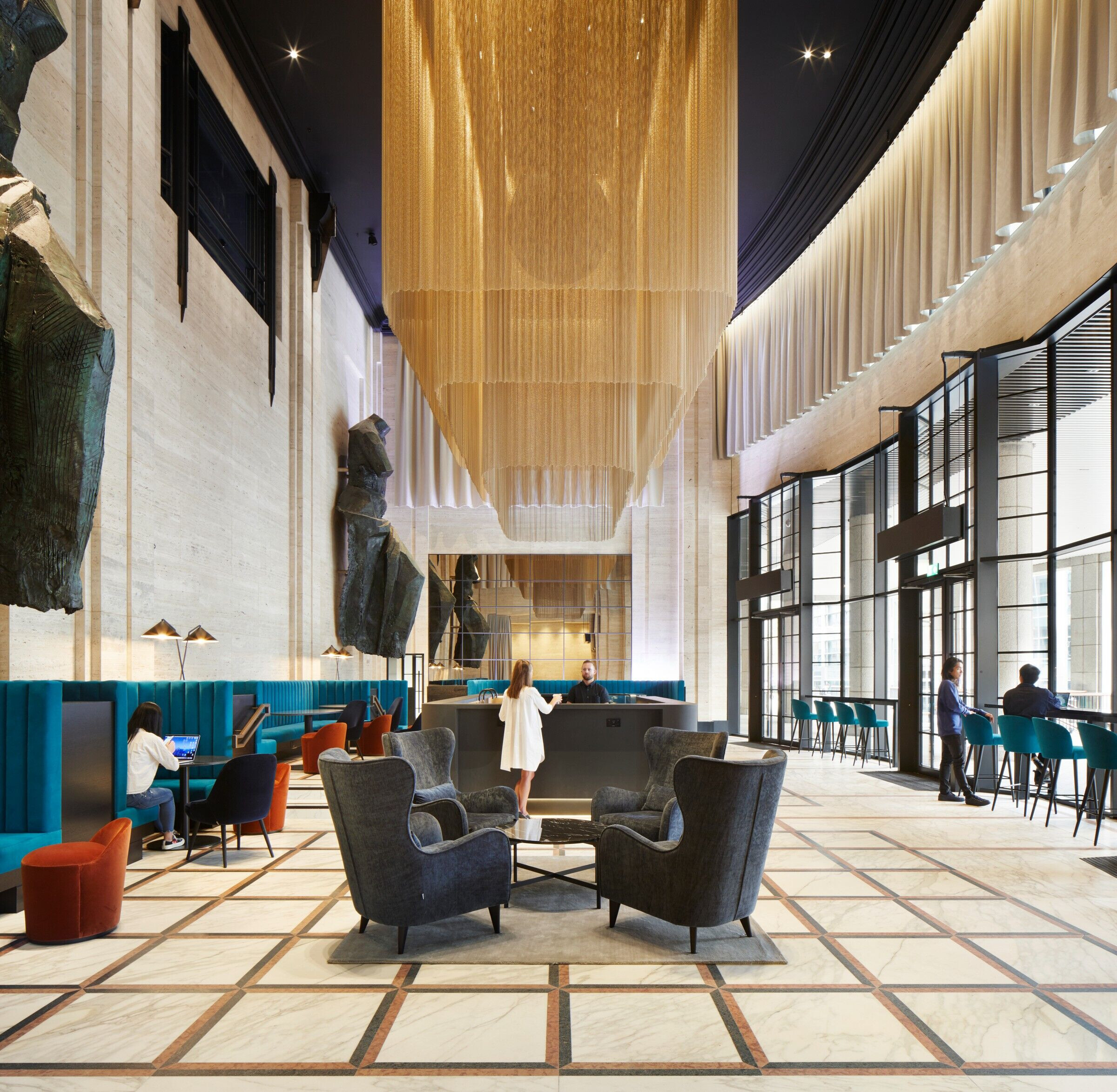

Existing volumes found in the wider refurbishment of 155 Bishopsgate led to a likeness to theatre design, with tall spaces described by draping fabrics, soft divisions and dramatic lighting. Fletcher Priest's interior design team extended this narrative to the design approach for Storey.
The notion of front-of-house and backstage lends itself well to Storey's shared spaces, creating a sense of drama. Careful choices of materiality and lighting – including exposed bulbs, layered curtains and reflective surfaces – characterise the workspace’s communal areas.
The building embodies the theatrical narrative from the entrance. The Foyer opens onto the Theatre, an impactful double-height public-facing space animated by an illuminated mesh curtain suspended from the soffit. This highlights the black sculptural piano-like structure, which forms the coffee bar below.
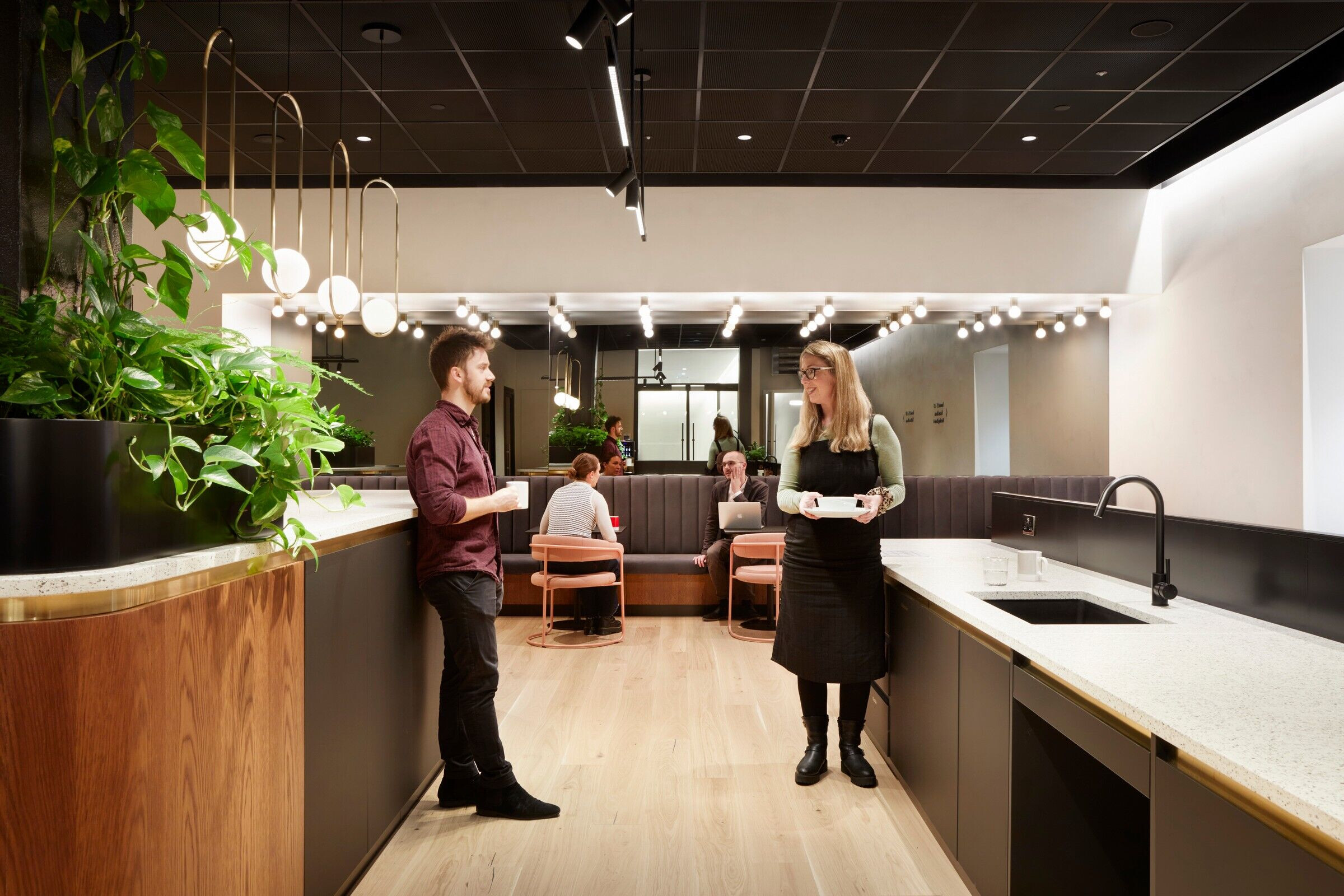
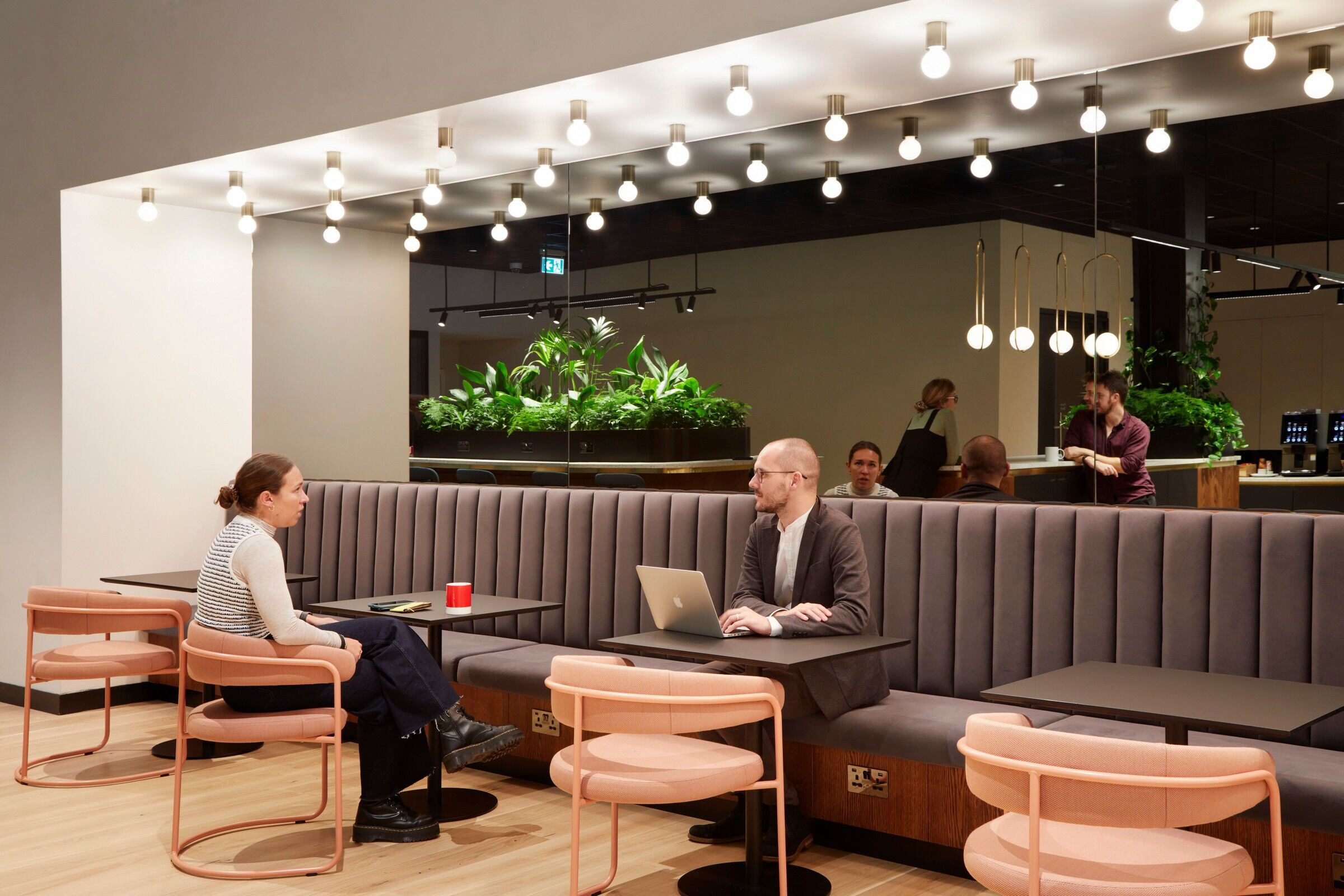
For Storey, the flexible rentable work areas, like theatre sets, are easily changeable to meet the particular needs of the occupier. Demountable partitioning allows the space to adapt quickly to tenants’ fluctuating requirements enabling space to expand as tenants grow. A series of functional modules within each workplace compartment support the people working in them: tea points, a mixture of collaborative space both open and enclosed in addition to much-needed focus space.
Tenant suites wrap the central shared space, which - like the stage - forms the heart of Storey promoting collaboration and cross-fertilisation of ideas amongst occupiers. Fletcher Priest designed Storey to respond to the increasing demand for spaces that encourage collaboration and connection, bringing people back to the workspace while offering occupiers enhanced flexibility. The rise of online meetings has resulted in more technology-enabled focus rooms and an increase in the variety of breakout spaces.

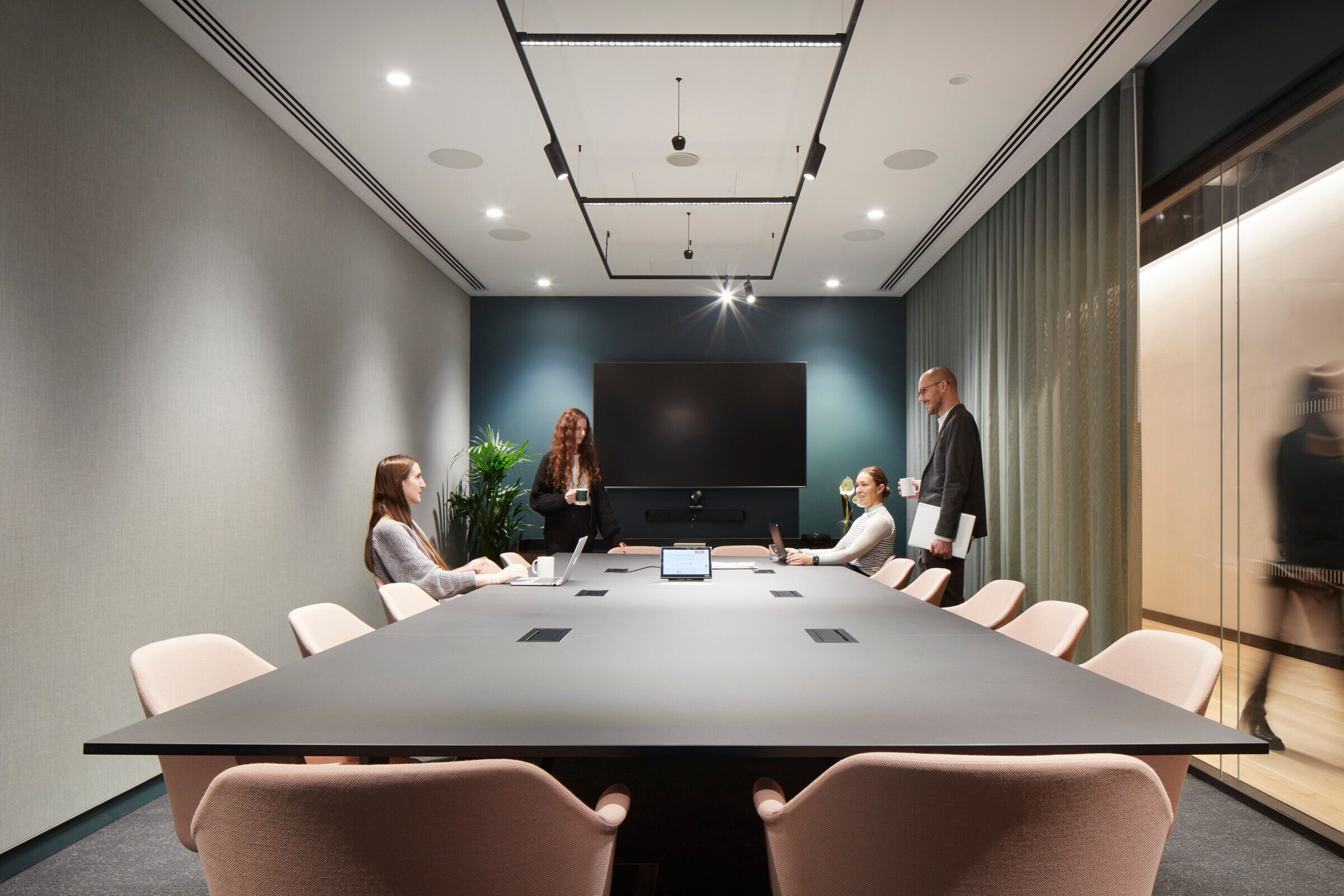
At Storey’s core is a 5,000 sq ft space designed to accommodate this new way of working, incorporating collaborative space with tea points and hybrid-enabled meeting rooms and phone rooms for individual working. The space features elements of biophilic design, including integrated planters within the built-in seating and counters, which help to create semi-private spaces for a more intimate experience.
British Land has let the entire Storey space to Levin for its new London Headquarters.
Fletcher Priest's Urban Design, Architecture and Interiors teams worked at all scales of this scheme, from the original Bishopsgate masterplan in the 1980s to the refurbishment of the existing SOM-designed building and the interior work for Storey, allowing the practice to unify the design across all scales. This also has allowed Fletcher Priest to maximise sustainability benefits, reusing and celebrating existing high-quality materials such as travertine and only building out to shell and core, avoiding the materials that could be wasted in the process of a Cat A fit-out.

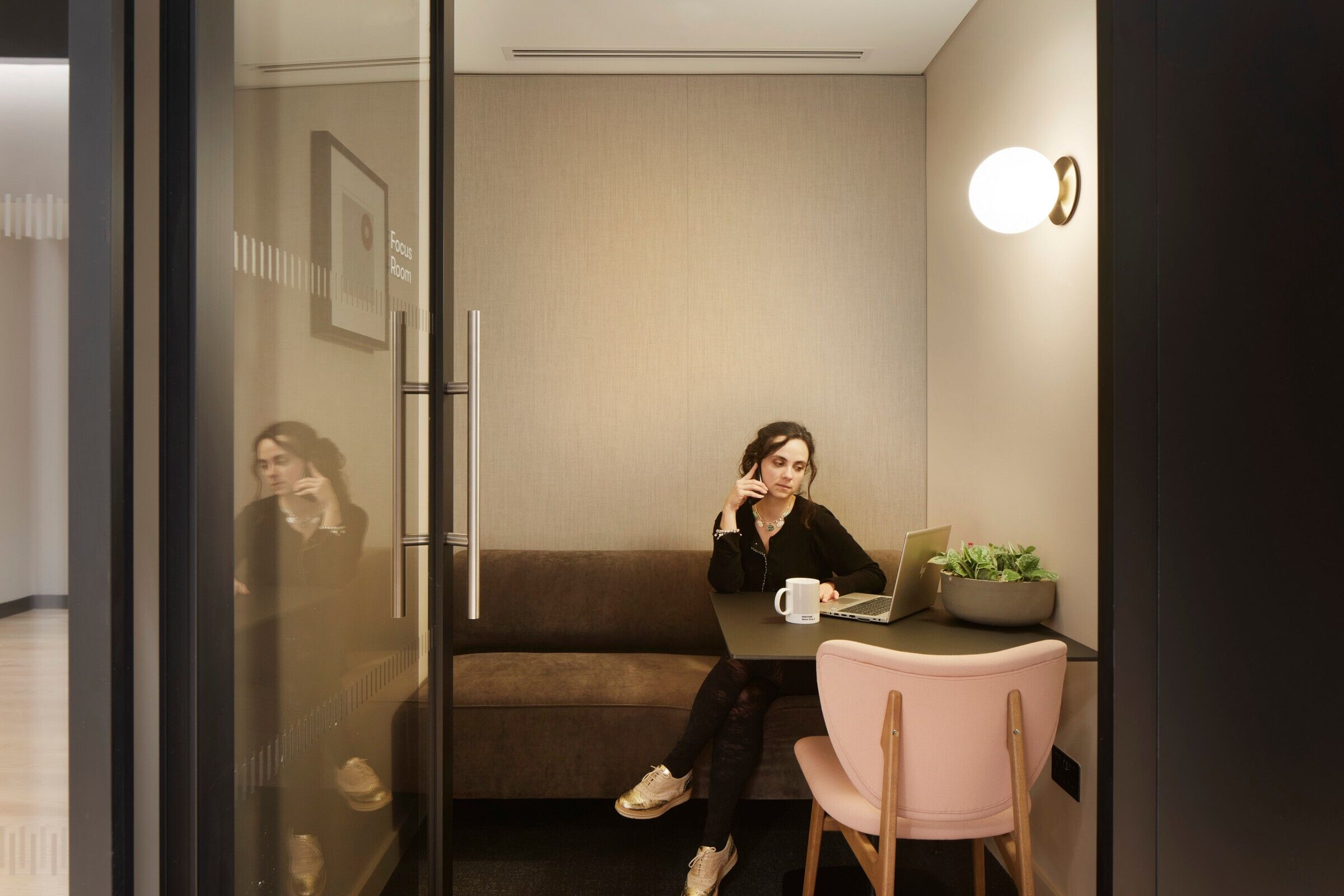
The refurbishment uses similar principles of Fletcher Priest’s 135 Bishopsgate project of reusing high quality materials where possible and celebrating the structural features of the building but has its own personality with a bold and modern design aesthetic. All the office floors have been upgraded to modern tenants’ requirements, with exposed beams where possible and maintenance areas on transformed into terraces for the occupiers. Cycle and shower facilities have also been added to the Ground Floor of the building, more than doubling existing facilities.
Karoline Montali, Storey Design Manager
“This is a really exciting time for 155 Bishopsgate as we unveil the new look and feel for the building. The Storey design team has been working closely with Fletcher Priest Architects to bring our vision to life. In the early stages of design planning, there was plenty of consideration around the materials used and how this will create lasting drama and impact suitable for an office environment. The purpose of the fit out is to create spaces that encourage collaboration and flexibility.”

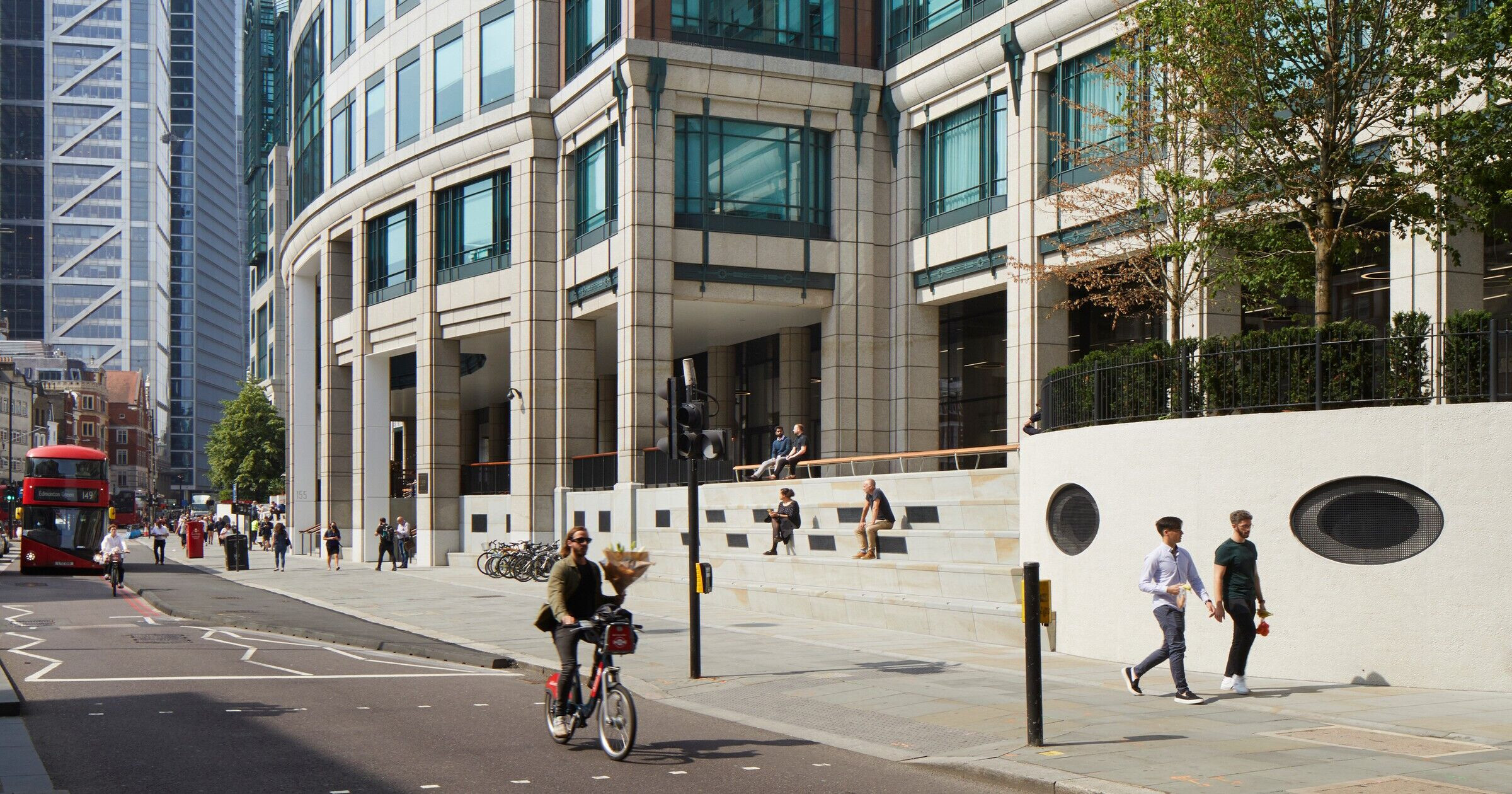
Team:
Architect: Fletcher Priest Architects
Photography: Jack Hobhouse
