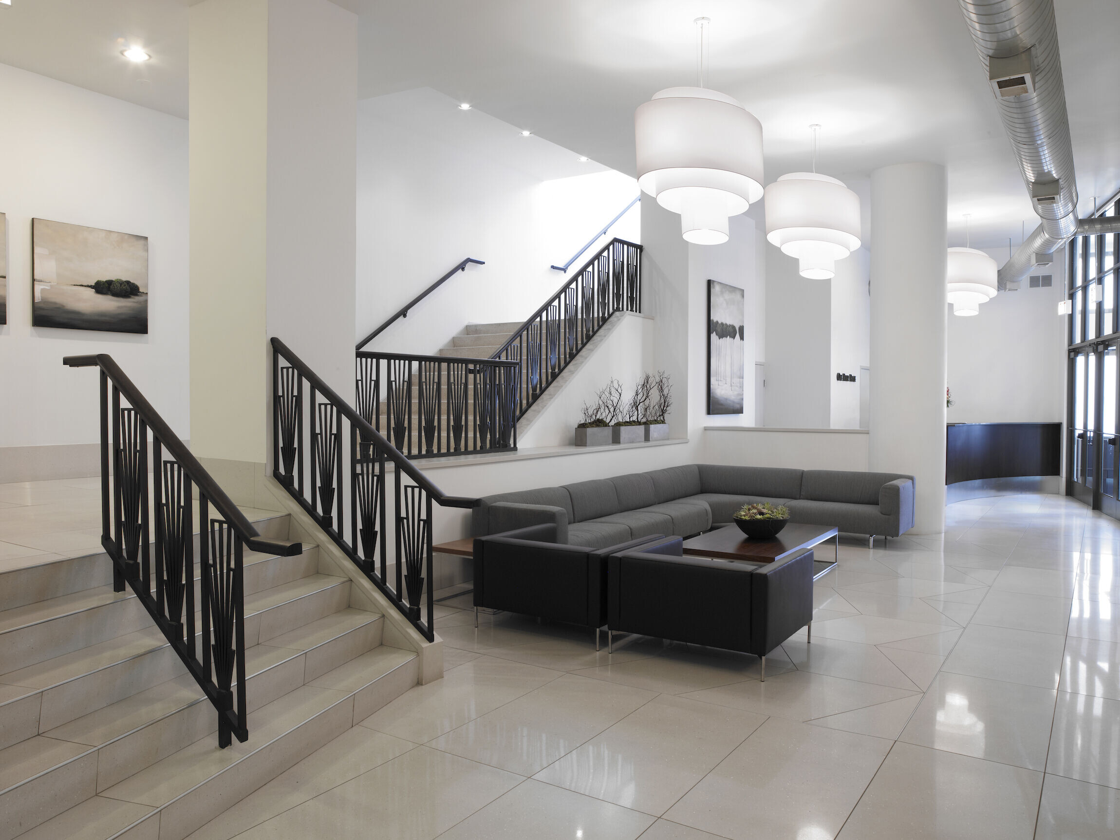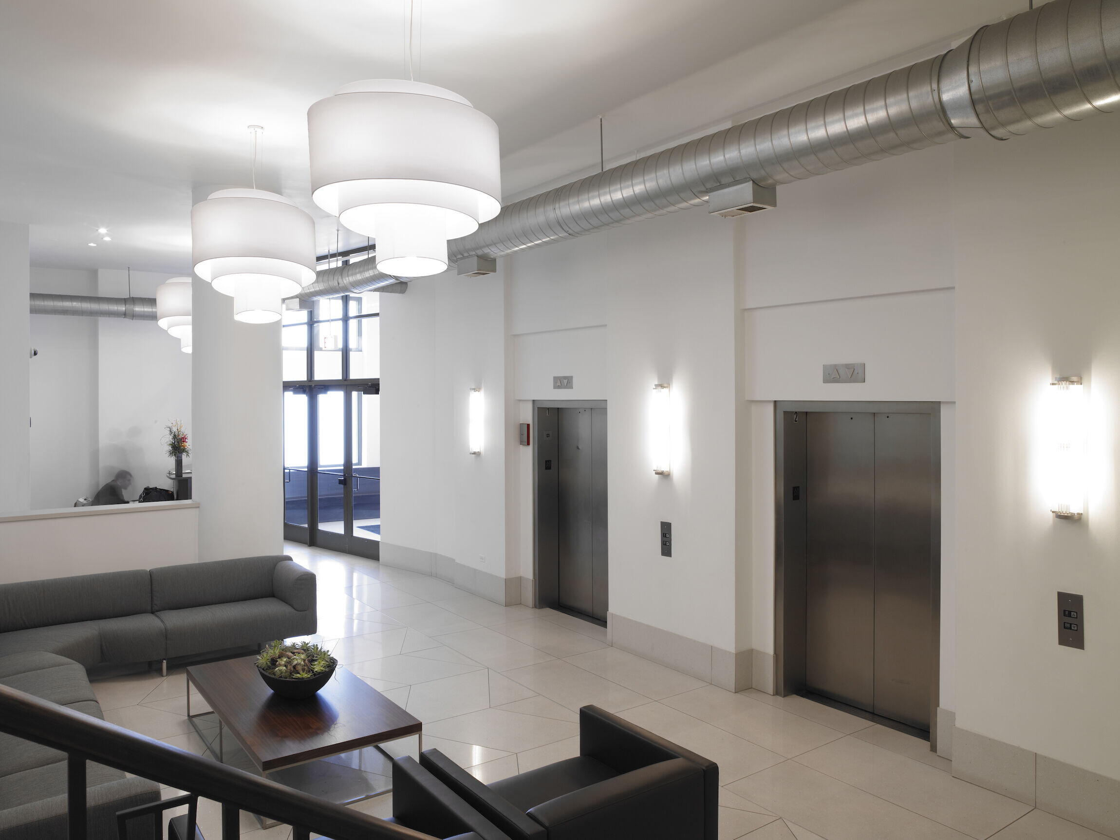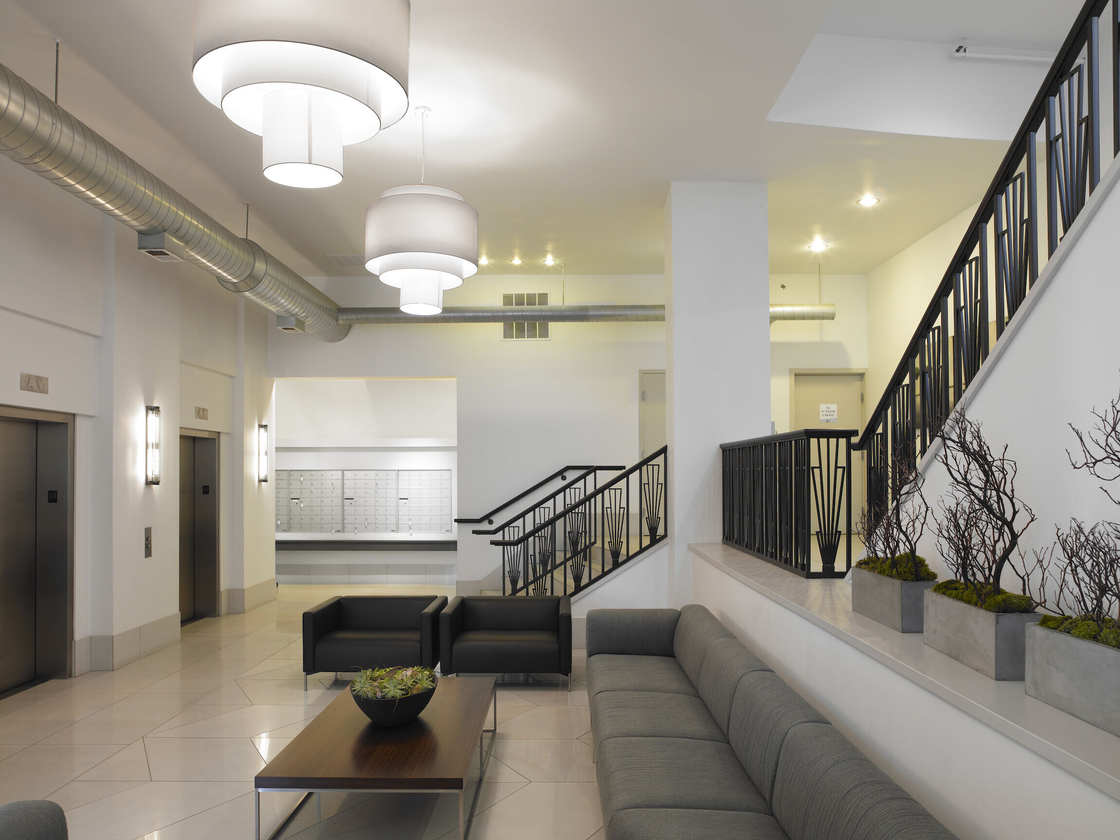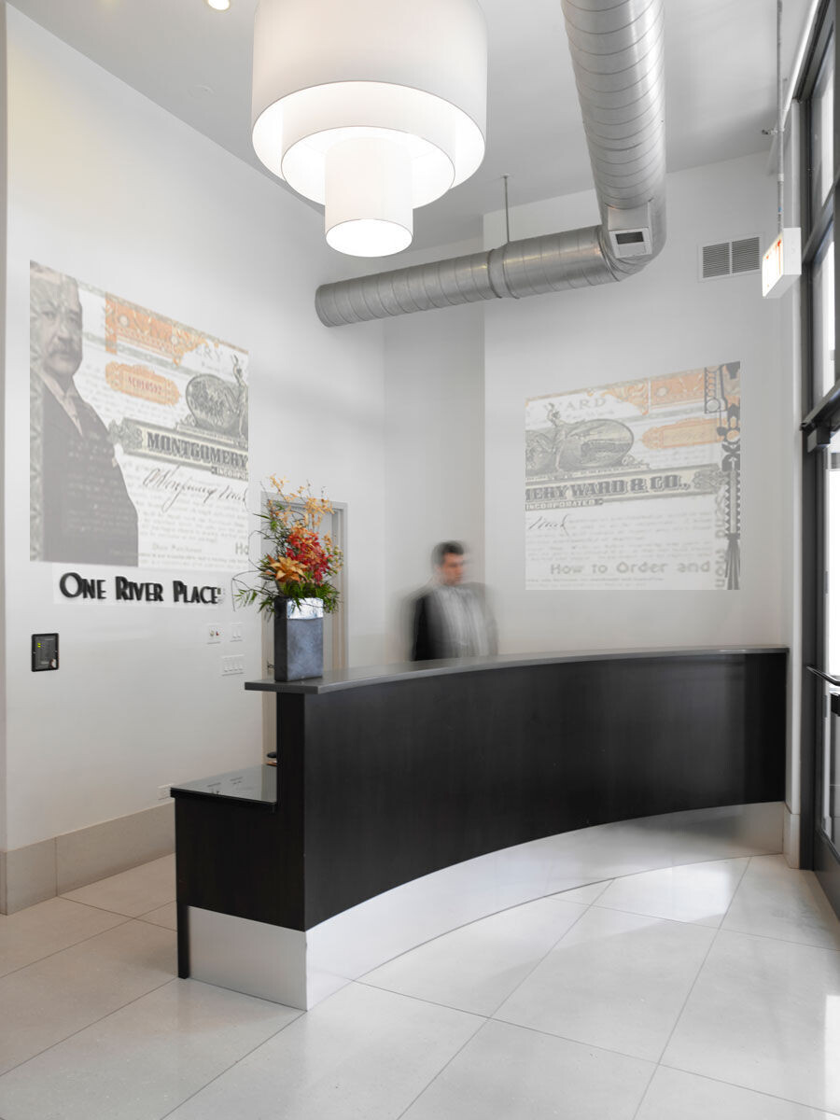Scrafano Architects and Home Lab were hired to enhance the common areas in this historic 1929 Art Deco structure, once headquarters to Montgomery Ward’s catalog business and now a 189-unit condominium building.


Our work modernizes the spaces while recapturing the spirit of the original lobby using design elements that accent the building’s history. We re-opened the central staircase wall and designed a new railing formally inspired by the original cast deco motifs found on the exterior of the building.

The entry bench and front desk form an arc leading into and out of the lobby space, providing the doorman simultaneous visual control of both the interior and exterior of the building. Glass and steel mesh panels adorn the elevators providing durable elegance needed for the highly trafficked cars.































