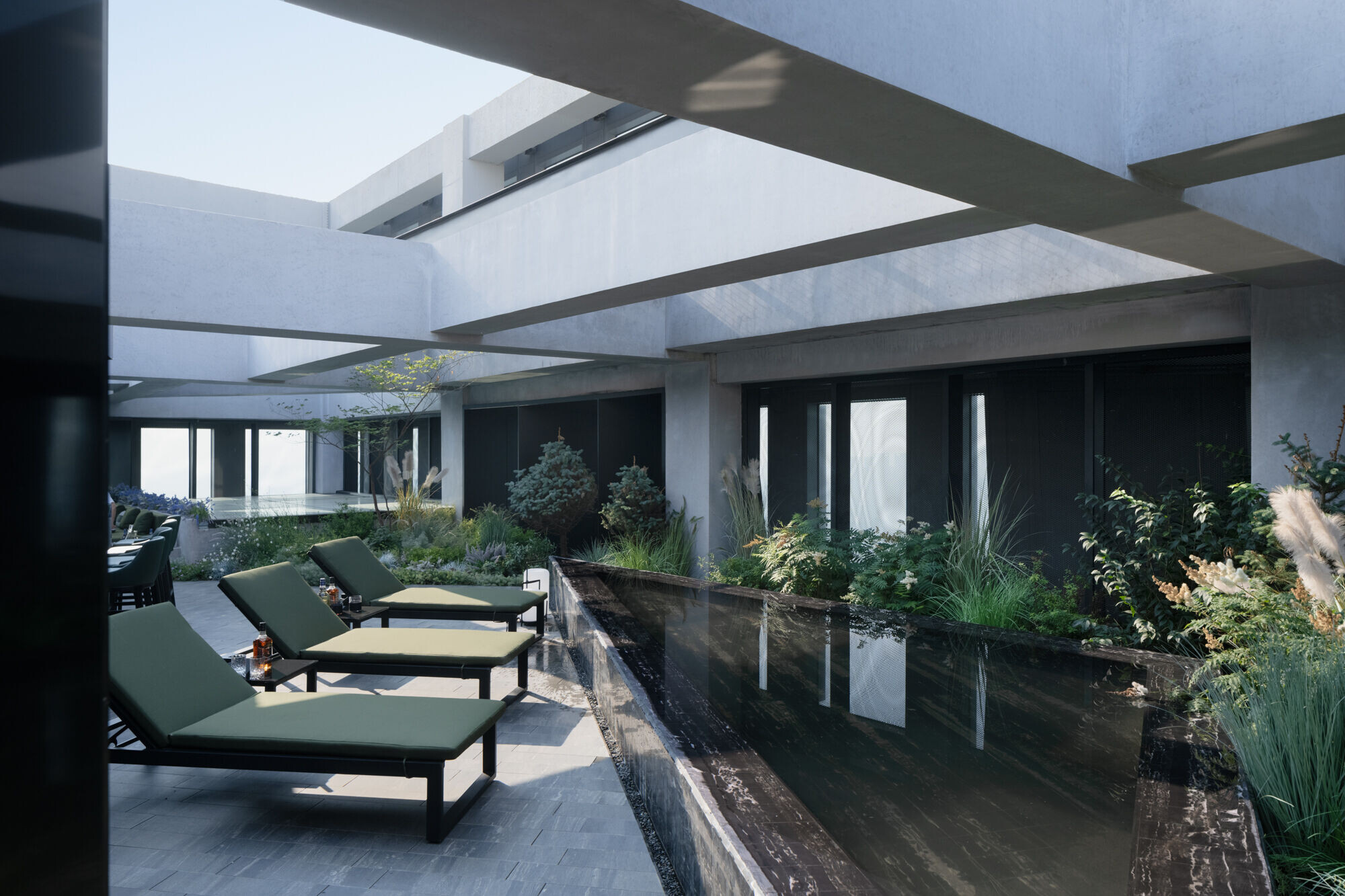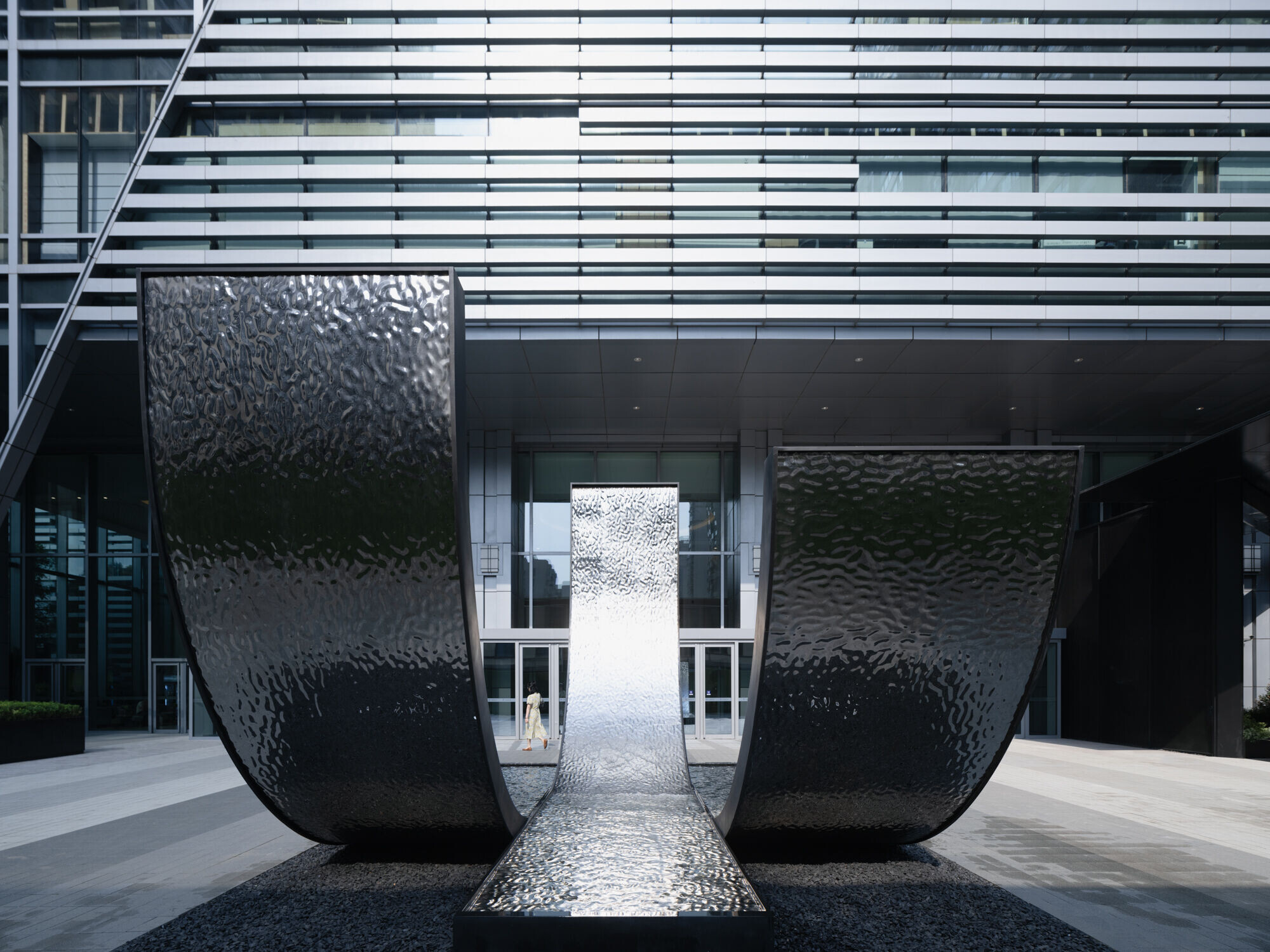The Yanlord Opus One stands as an urban renewal projects situated on Qingnian Street in the heart of Shenyang City. This mixed use property consist of an office tower with a retail on the second floor and an apartment tower. The apartment landscape renovation contains two fundamental goals. One is to separate the residence circulation from the lively public and office route. And the other is to convert the equipment storage roof to two individual gardens for the mock-up rooms.
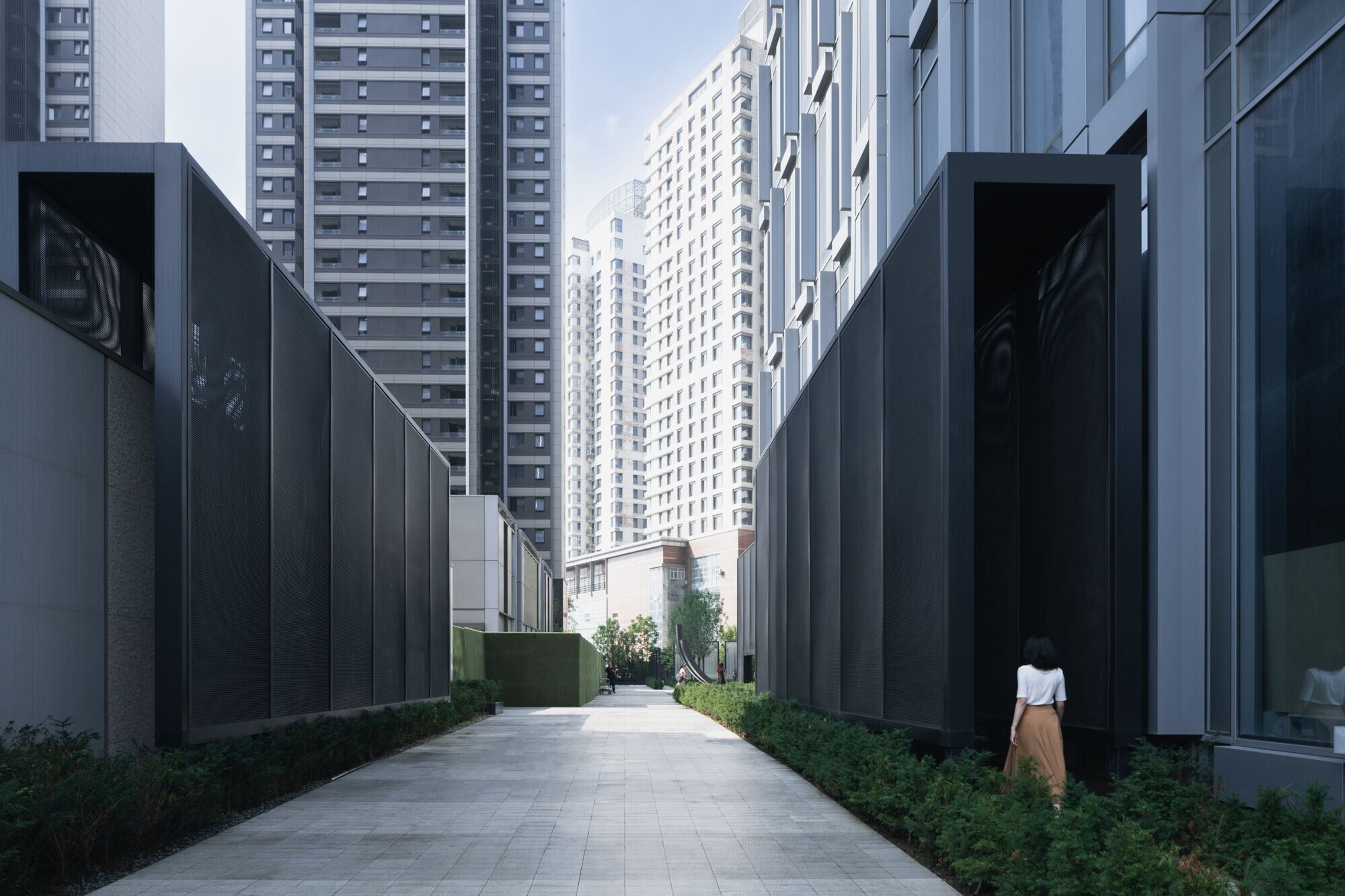
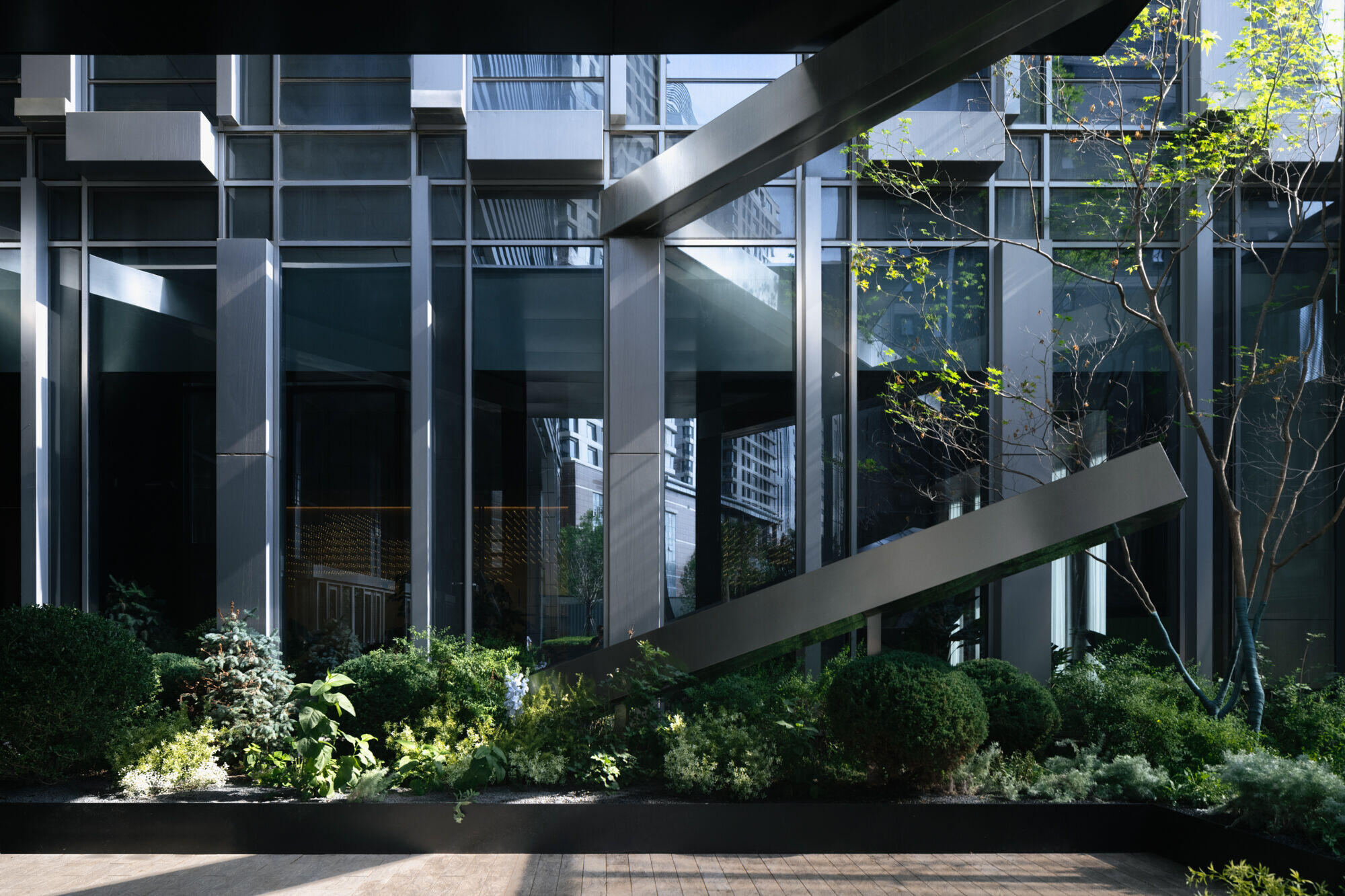
The inspiration for the ground floor renovation was drawn from this iconic building facade designed by Kenzō Tange. Here, a harmonious interplay of sculptural and spatial elements took shape. The original concept envisioned The Mystery Box, The Journey Box, The Greeting Box, and The Alfresco Box. While, owing to the evolving business formats, the construction of The Mystery Box has been temporarily postponed.
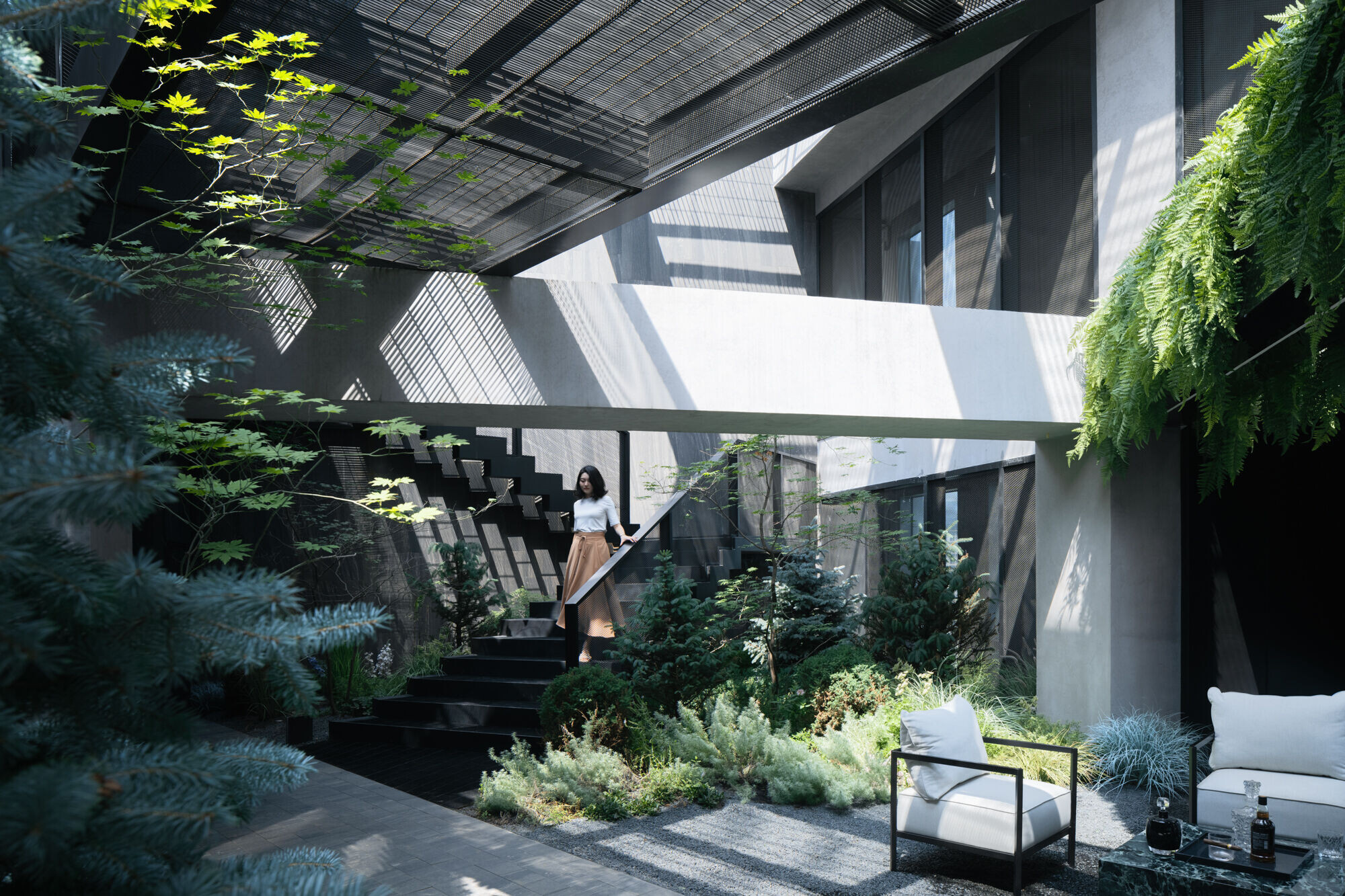

The rooftop renovation presented a series of challenges. During our initial site visit, the prevalence of ventilation ducts dominated the scene, creating a palpable disruption in the harmonious blend between the interior and the exterior. The aging beams and columns imposed spatial constraints, left no room for planting. However, it was within these challenges that we discovered the true essence of our journey—a fusion of challenges and creative possibilities. The presence of pre-existing three-level beams sparked our imagination, transcending the confines of a flat panel and allowing us to envision the rooftop not as a surface but as a vibrant, three-dimensional garden of endless potential.
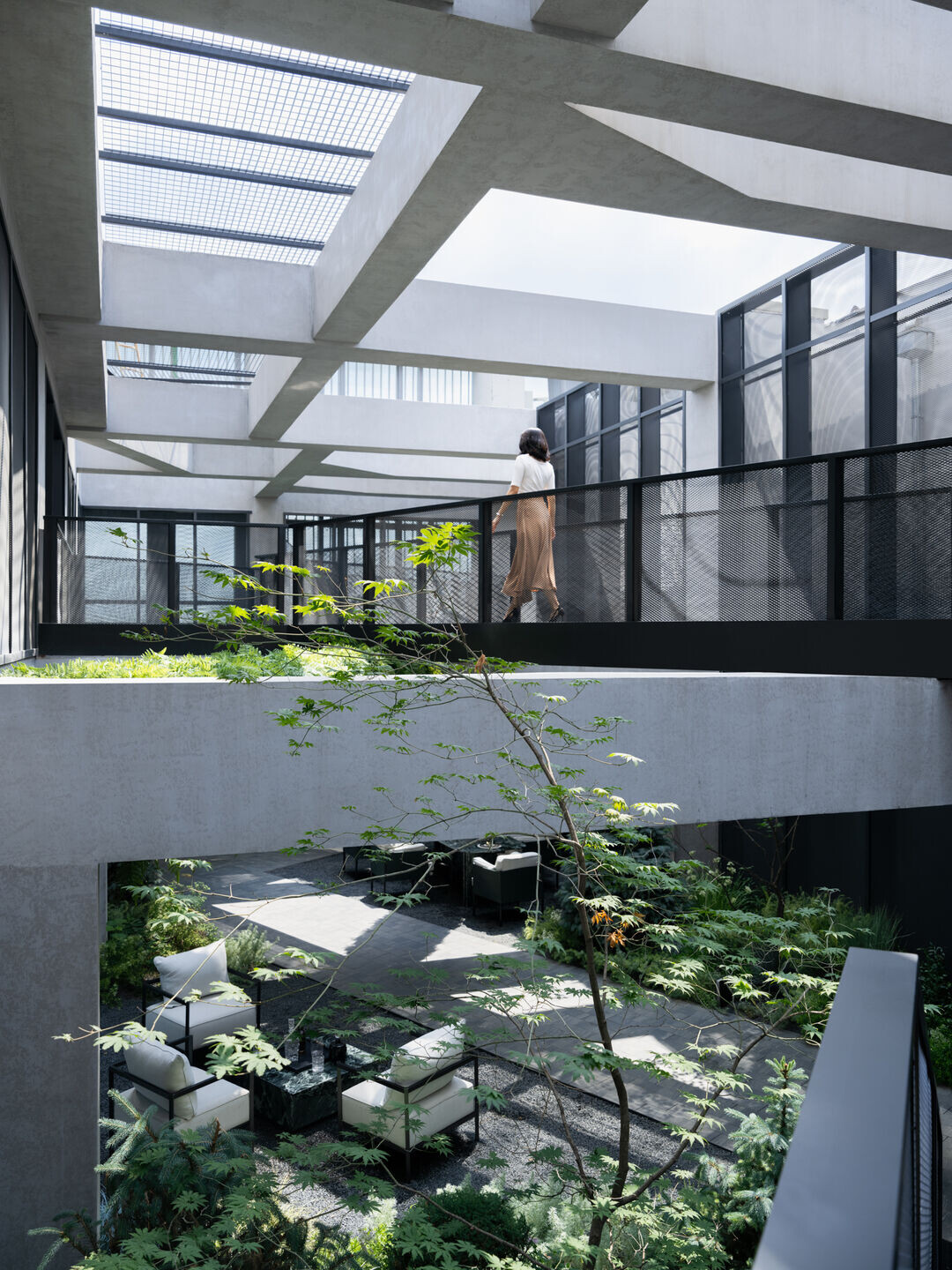
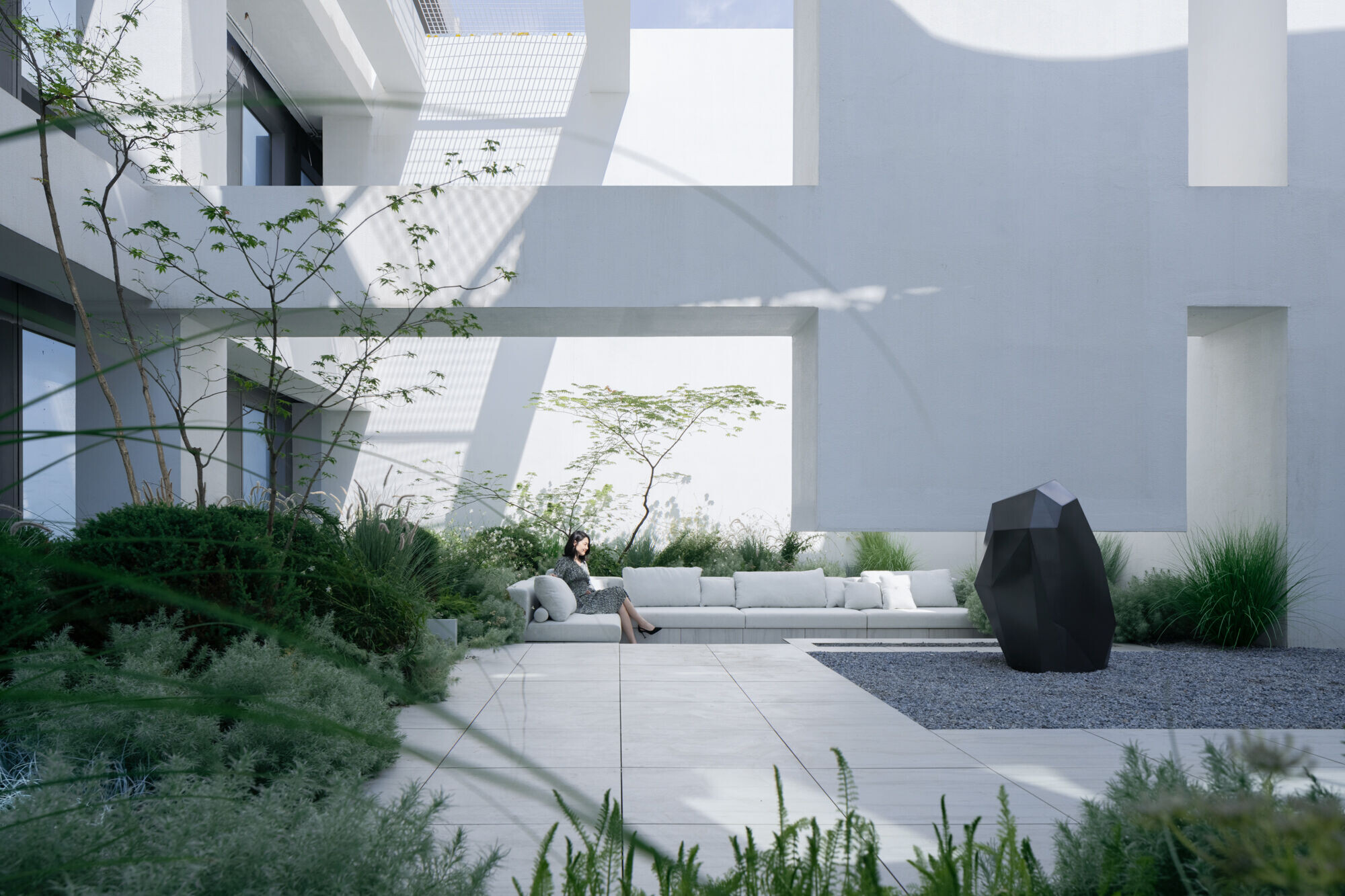
The idea is to standardize pipelines, and creates two distinct gardens - one large and one small. By utilizing the space between the columns and the space above the core tube, the design finds a way to hide and transfer all the equipment. A metal mesh mirroring the ground was introduced between columns, unifying the new facade. The entire site was raised by 0.45m, reinforcing the foundation while providing the minimal soil depth for shrubs to grow.
As a result, the design applies two opposite strategies to create unique gardens that echo to each mock-up rooms’ interior design style. So we name it The Black Garden and The White Garden.
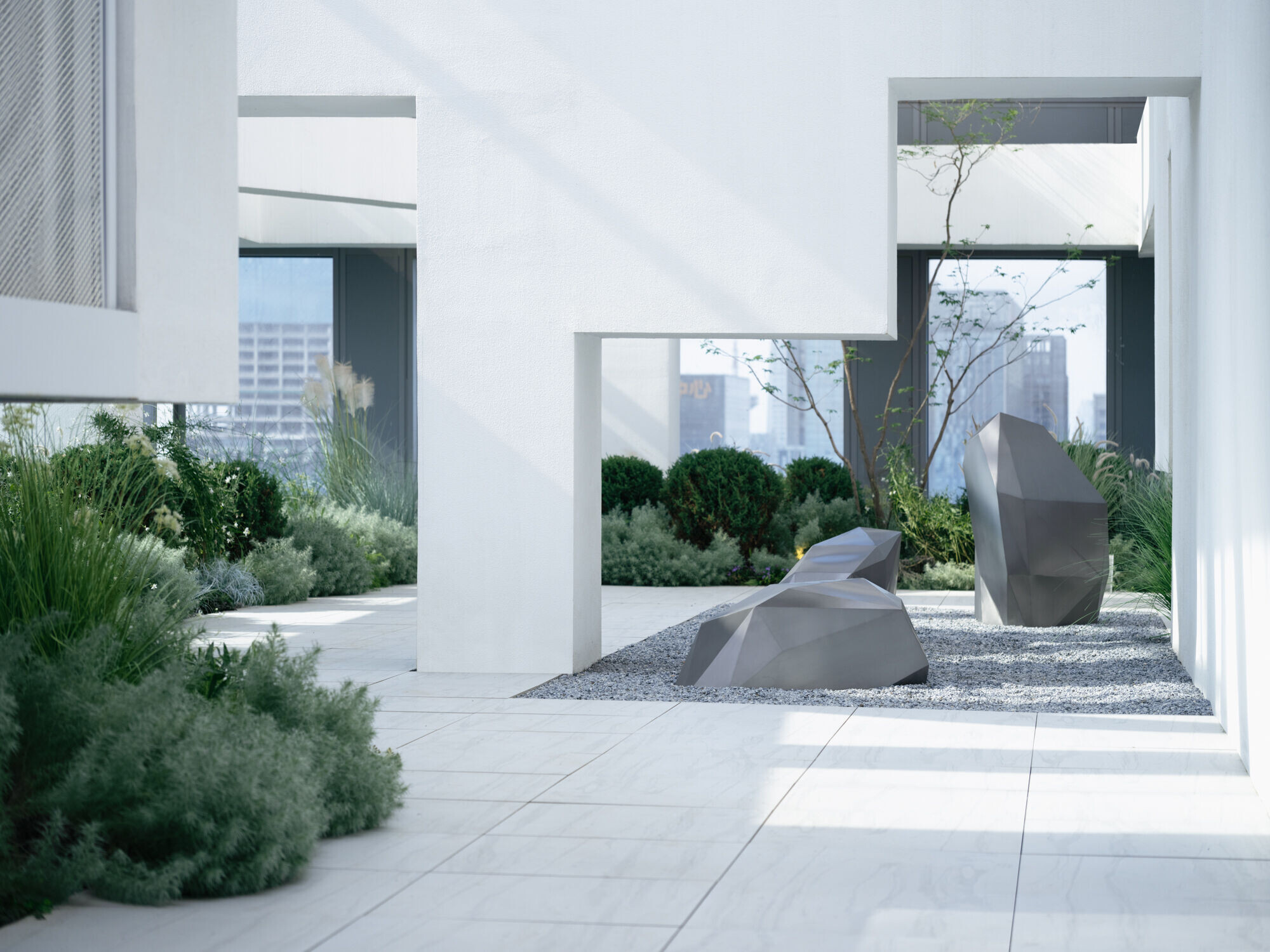
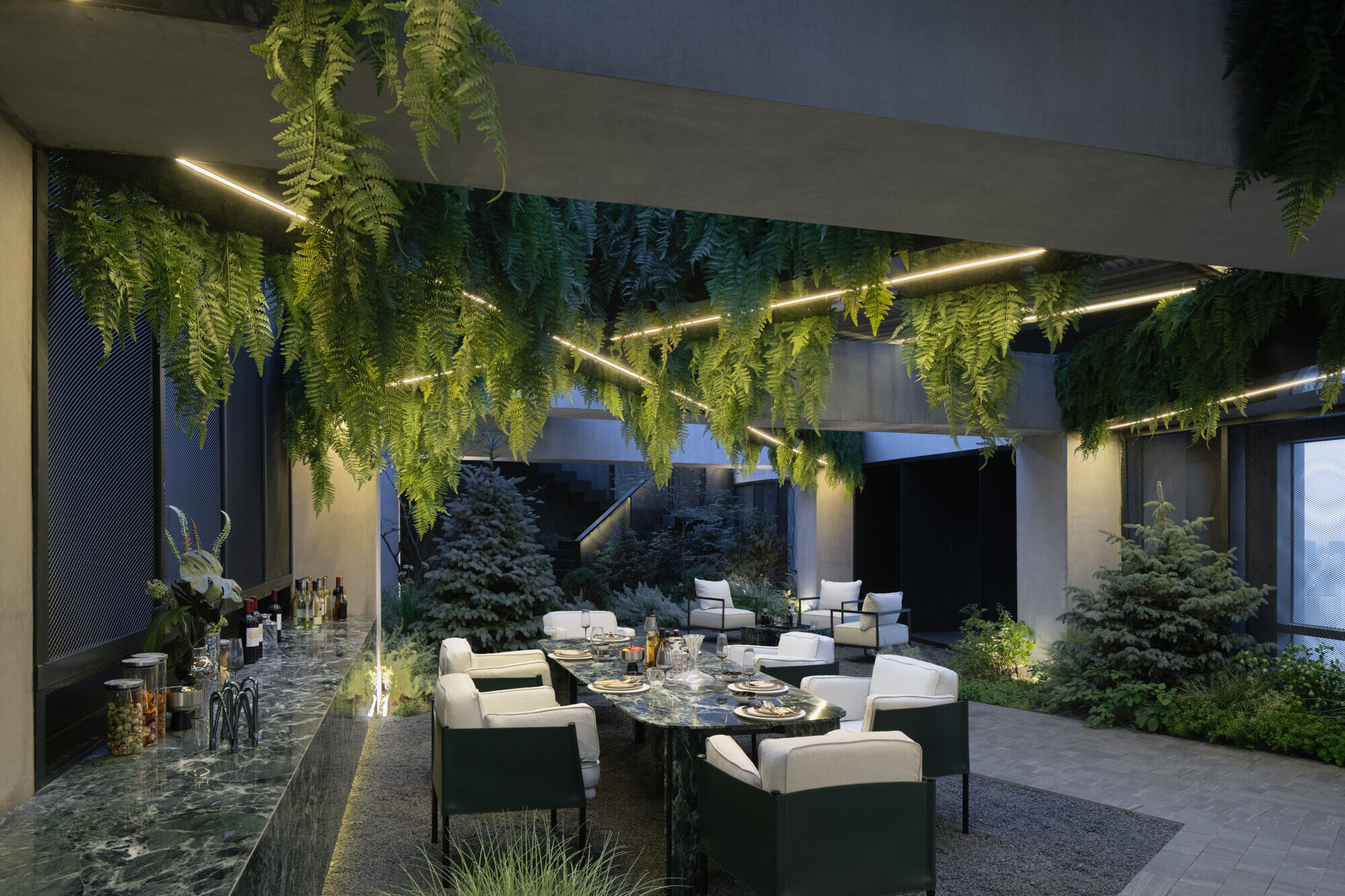
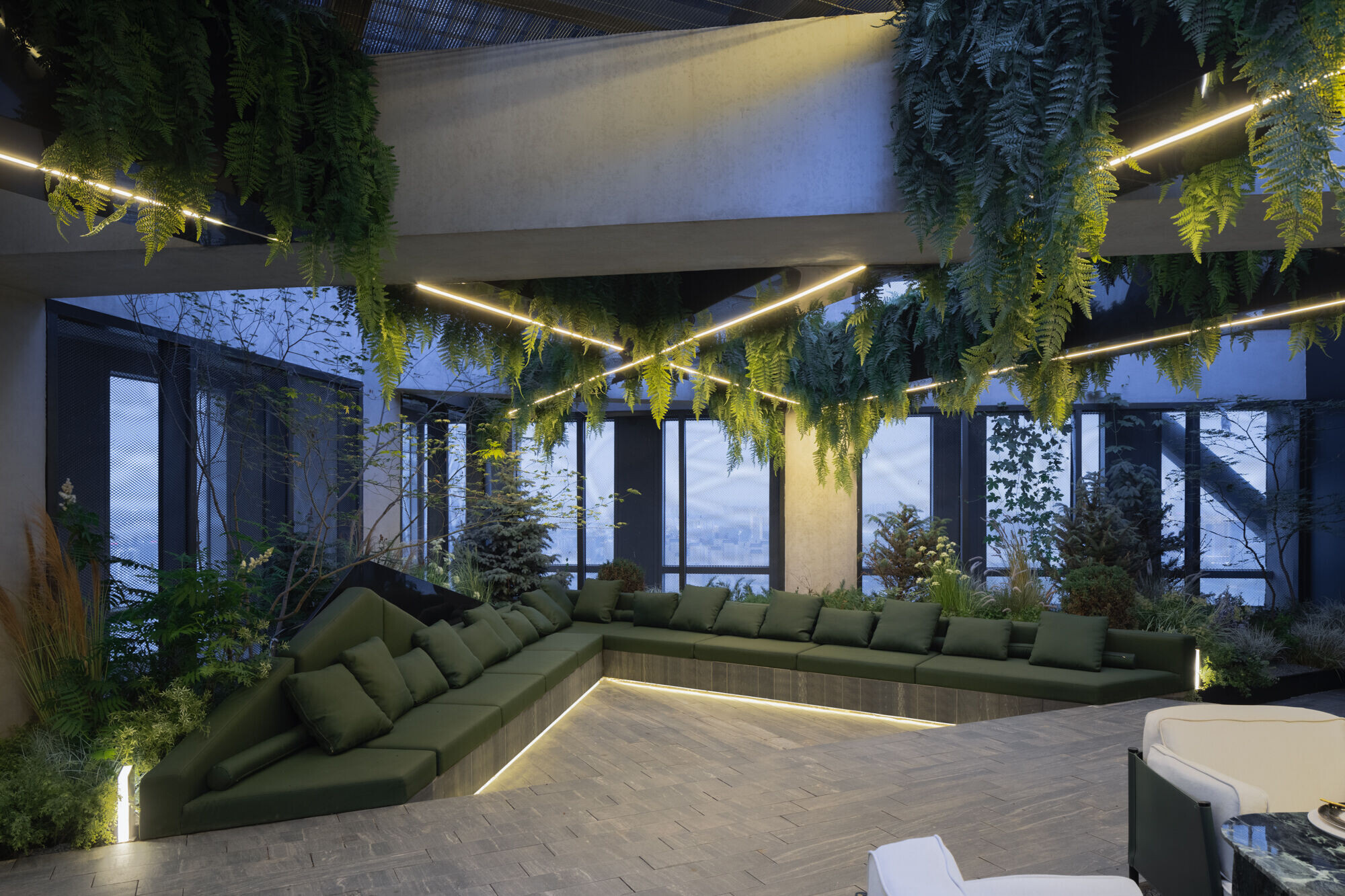
Metal and metal mesh are used in the construction of stairs and facades to beautify the facade and make the space appear lighter and more transparent. Due to cost considerations, faux stone tiles are used for the walls and floors.

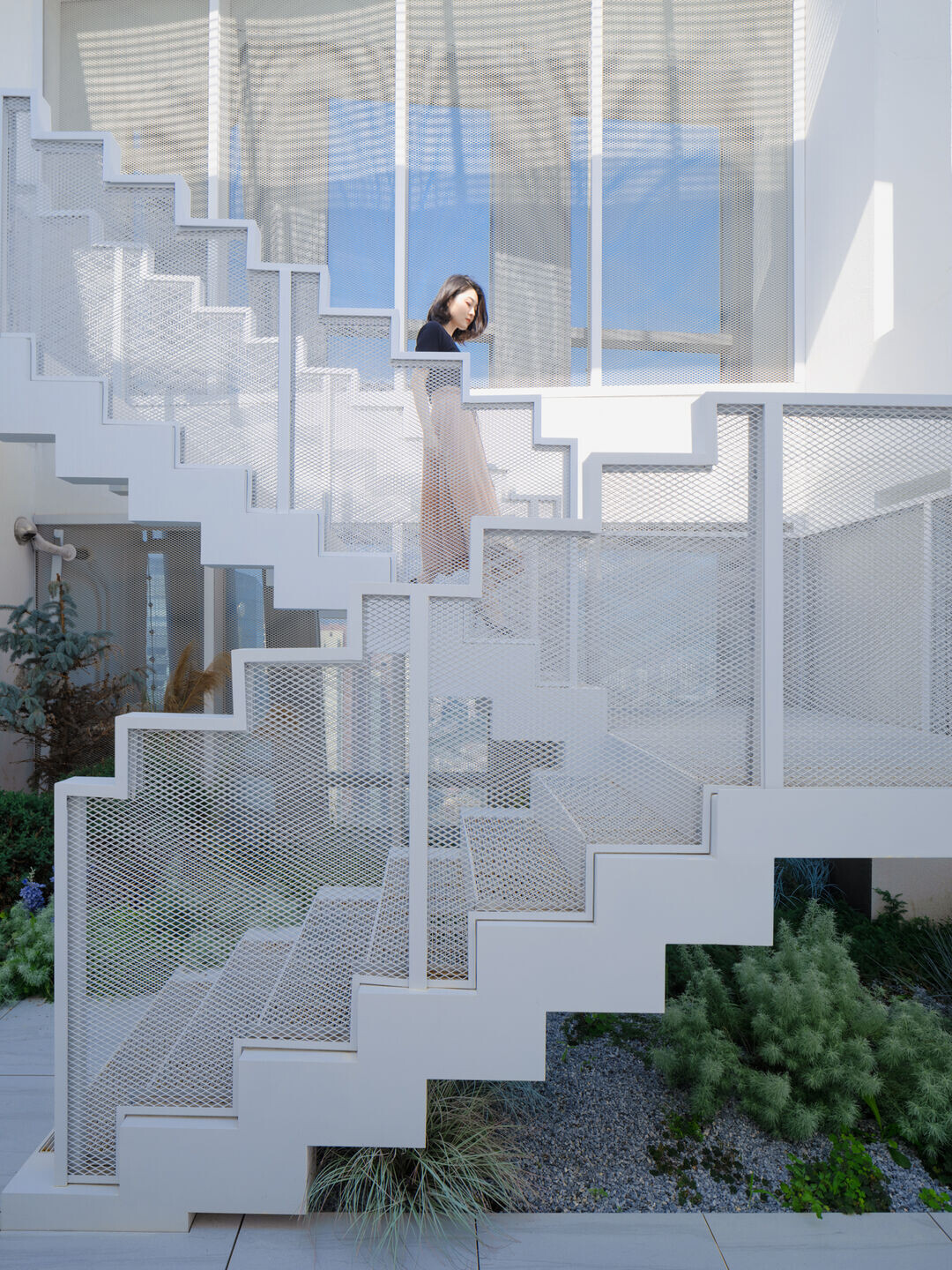
Team:
Client:Shenyang Yanlord Land
Architect:Tange Associates
Landscape: TROP: terrains & open space
Landscape Construction Drawings:WEIMAR Landscape
Contractor: Anhui Kangle Garden Construction
Interior:Pulina Exclusive, T.K.Chu Design LTD, CCD
Photographer:Holi
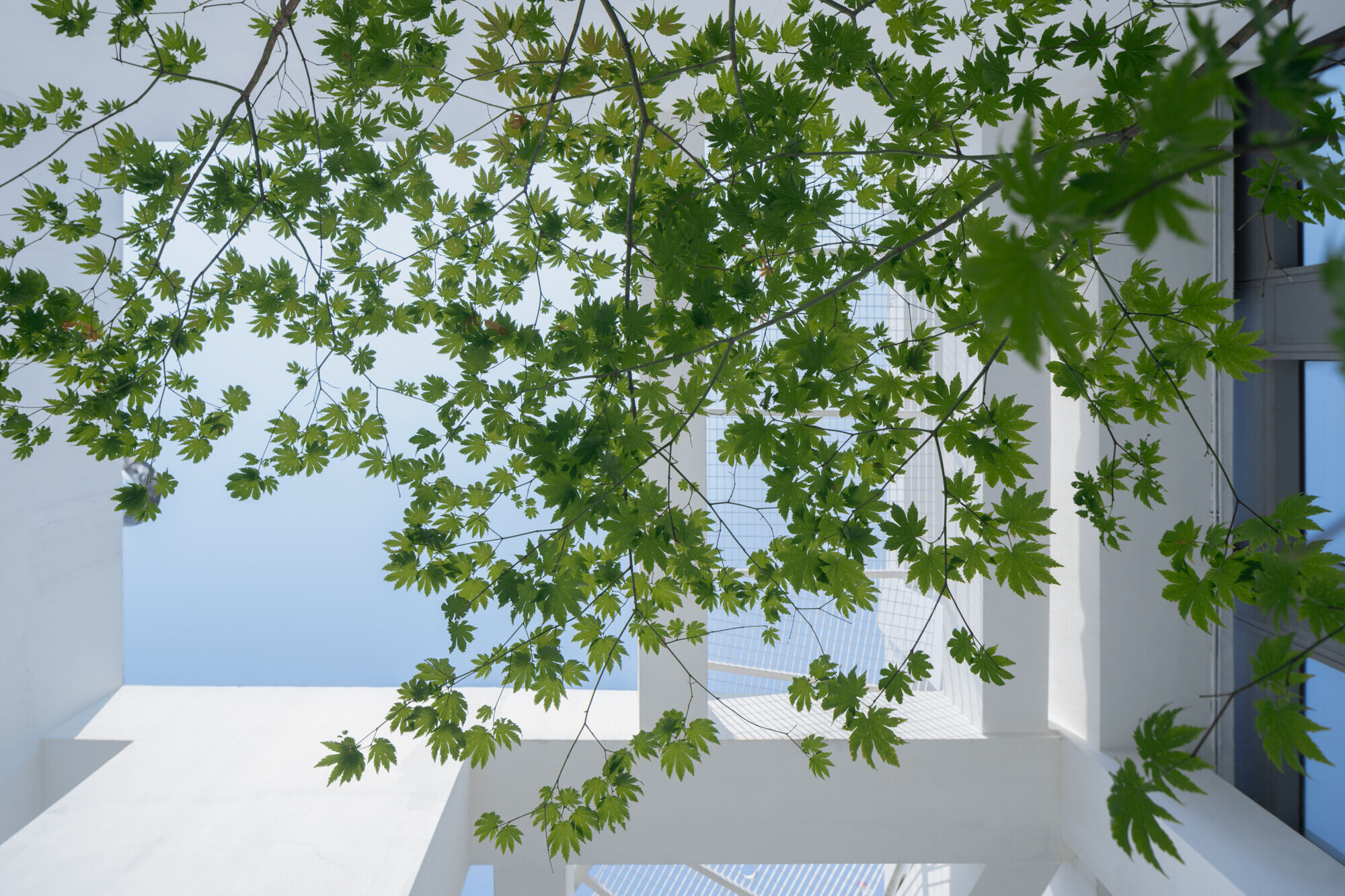
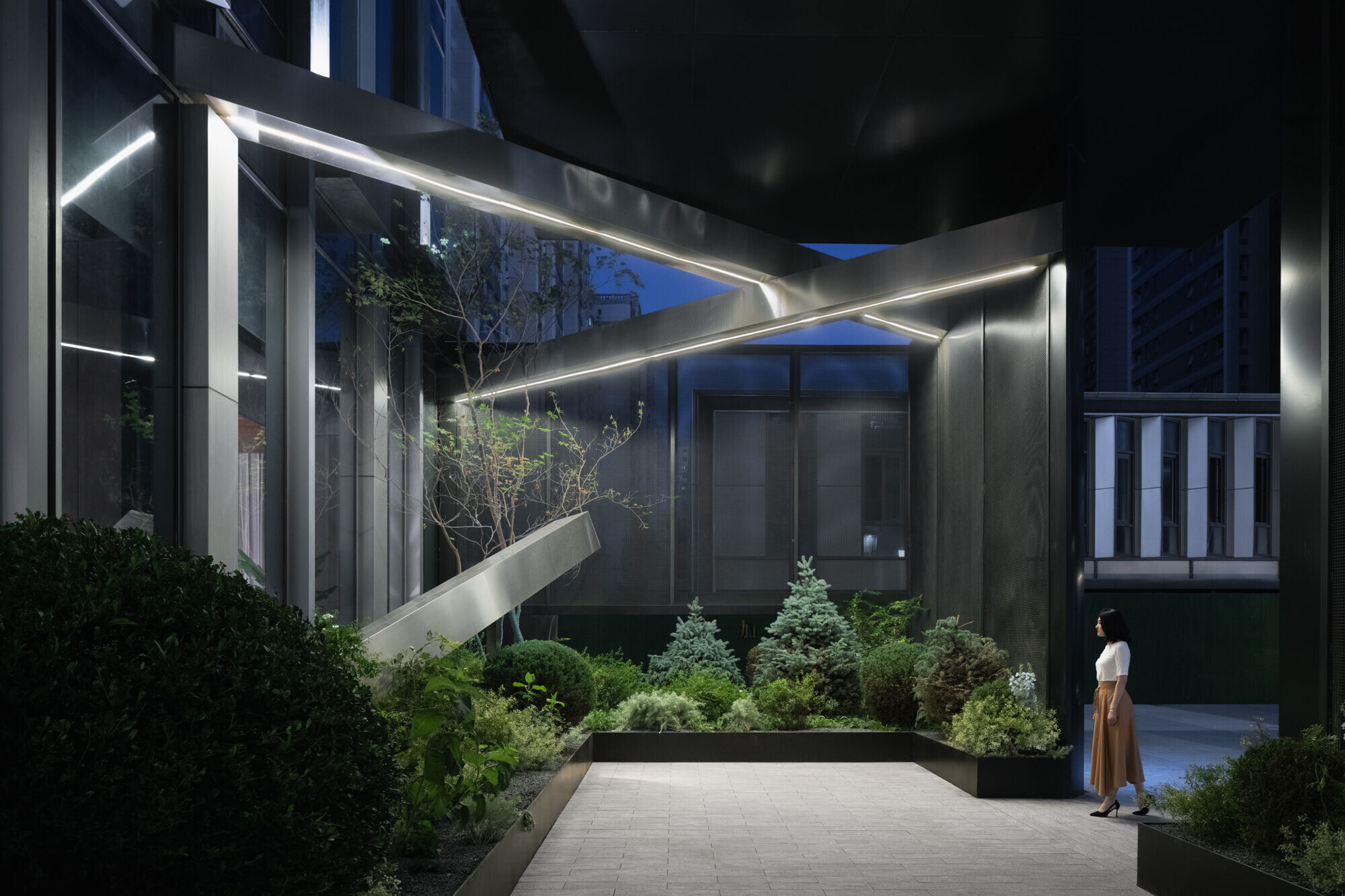
Materials Used:
Facade Covering: Aluminum Alloy Mesh; Imitation Stone Tile; Sankeshu
Flooring: Imitation Stone Tile
Door: Stainless Steel WM1022 Steel Door
Window: Glass Window
Roof: Paint White Acrylic Surface Paint; Sankeshu
Indoor Lighting: LED Strip
Stainless Steel LED Strip, Track Light, Recessed Downlight; CDN
Indoor Furniture: Dining Table Custom-made, Poltronafrau, Cassina
