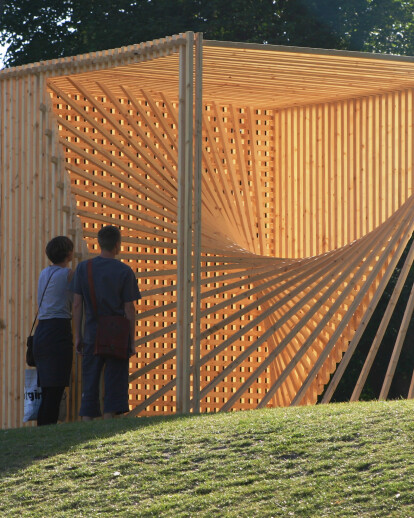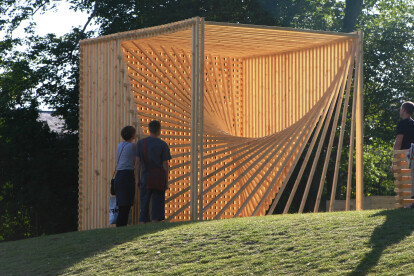Intention The intention was to create a beautiful, varied and surprisingly simple structure which shows the potential of laths, through a study of detail, form and light, that can involve the viewer.
Architecture / Design A cube is built, and it's sides is opened providing access to people and lights, and opportunity to look in and out. The structure is changing as one moves around it, from being a closed strongly geometric cube it gradually dissolve and become more and more organic, as laths inside is rotated and displaced, creating a organic paraboloid like shape. The organic shape inside, splits the cube into 2 rooms, a extrovert which opens to the park, and an introvert more private space.
Light the structure is physically static, yet changeable through the viewer and the sun's position that through the day opens and closes for the light to pass. The structure can both be seen as a cube and an organic form, depending on light and angle (time and place) the lines from the two modes interfere and one of the two forms dominate.
Materials 1000m laths, Dimension 45x45mm.
Construction construction of the cube-shaped pavilion started as a simple stacking of 3.2 m-long laths, this provided the uniform spacing between the laths. Simultaneously fitted the organic distributed laths inside the cube also serves as the cross struts which helps to stabilize the structure. When the cube was finished, holes were cut along the distributed laths.
Leftovers The excess material from the cuts were used to make smaller furniture cubes to sit or play with, leaving an absolute minimum of wast material.
Team Søren Korsgaard, March, architect m.a.a. Daniel Nielsen, March, architect m.a.a.




























