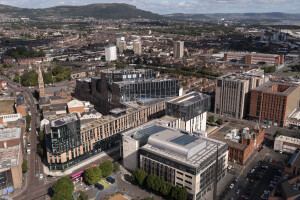Santa Monica-based architectural studio KoningEizenberg Architecture designed the University of Melbourne’s new Student Pavilion as a kind of “neighborhood hang-out”.
The 27,000-square-feet (2,508-square-meter) Student Pavilion is part of a wider Student Precinct on the University of Melbourne campus. The pavilion creates an informal home for students and expands services for those who commute daily, providing casual dining, study, meeting, and event spaces. The pavilion’s design is driven by student input with insights on diversity, gender equity, well-being, and sustainability.
The 225,000-square-feet (20,903-square-meter) Student Precinct is the result of a collaboration by a consortium of Australian architectural and landscape architectural studios: Lyons Architecture, KoningEizenberg, Breathe Architecture, NMBW Architecture Studio, Architects EAT, Greenaway Architects, ASPECT Studios, and Glas Urban. The mammoth undertaking is described as “a once-in-a-generation infrastructure project for the University of Melbourne” and signals the university’s desire to deliver an excellent campus-based experience for its students. “The Precinct also aims to reinstate the precolonial landscape and highlight the cultural significance of its traditional owners,” says KoningEizenberg.
The precinct masterplan is a combination of new construction and the renovation of existing buildings (it consists of two new buildings, five refurbished buildings, and outdoor landscaping). The Student Pavilion is a new building with spaces that are designed to be welcoming and inclusive. Internally, the pavilion’s relaxed and robust setting provides an expansive student kitchen, food hall and cafe, airy study spaces, and a “recreational library” which offers a collection free of academic journals and reference books (“please do not study” is scribbled on one concrete column); externally, KoningEizenberg has created usable outdoor spaces, including balconies, a rooftop Indigenous kitchen garden with robotic farming, and exterior circulation at all levels.
The Student Pavilion contrasts an exposed concrete skeleton with sustainably harvested blackbutt wood cladding, creating a vigorous exterior. Tensile Design & Construct, a specialist in designing, supplying, and installing tensile architectural solutions, designed and fitted the pavilion’s external safety barriers on each of the balcony areas. The firm used a Jakob Webnet stainless steel mesh with 30-millimeter holes made from 1.5 millimeter stainless steel wire rope: “These are no ordinary safety barriers, but more like an intricate sculptural facade — one that uses tension elements to run continuously across the building’s face in geometric forms,” says Tensile Design & Construct. The openwork design offers a sense of transparency, ensuring students feel connected to the wider Student Precinct when on the pavilion’s balconies.
Precast concrete columns rise through the building’s four stories — these angular columns support the concrete floors and roof.
The inclusion of blackbutt on the interior adds warmth. “The building’s expression is reinforced by the use of sustainable materials as well as visible passive and active environmental strategies,” says KoningEizenberg. The zigzagging outdoor stairs are organized in a way that invites students to make use of the entire building, creating a hub of visible activity. An awning of photovoltaic panels shades a landscaped rooftop deck and large expanses of glass heighten the building’s connection with the outdoors and brighten its interior — glazing on the building’s south side overlooks a newly landscaped space and reduces heat gain.
The Student Pavilion has a Green Building Council of Australia (GBCA) “6-Star” Rating (LEED Platinum equivalent).



























































