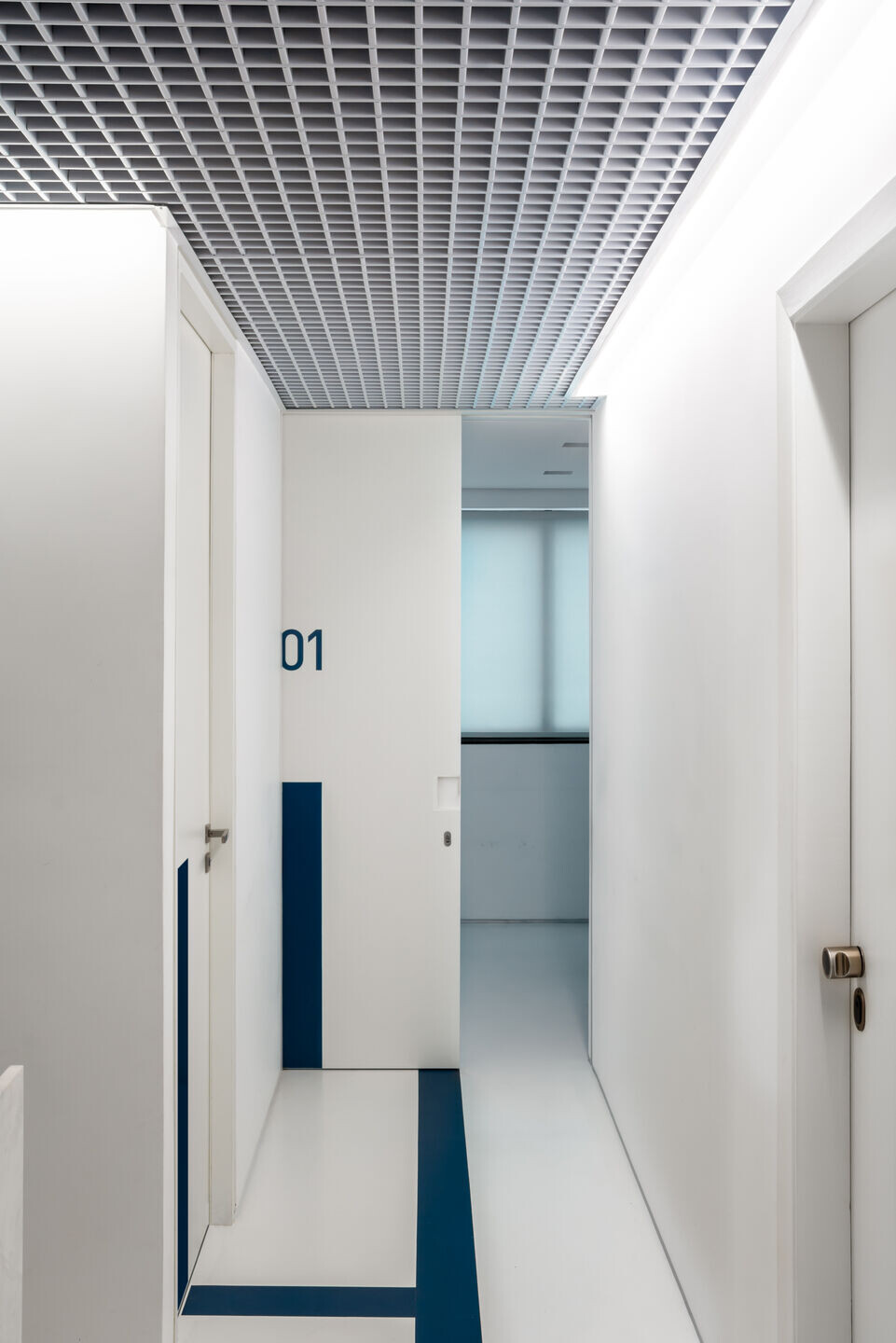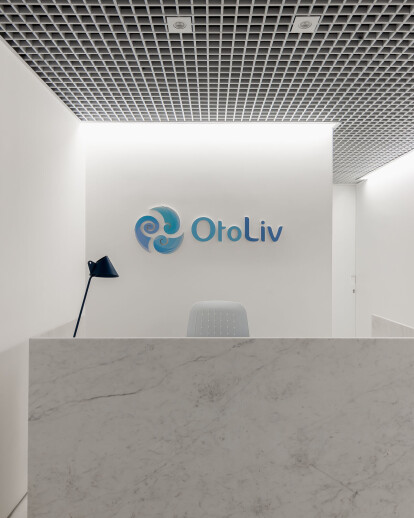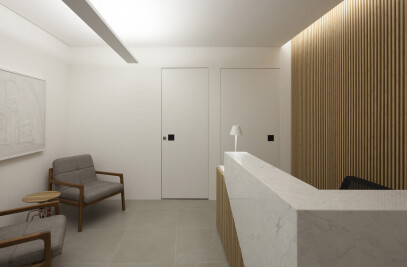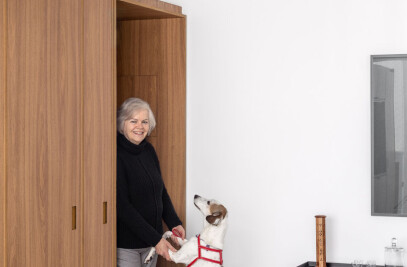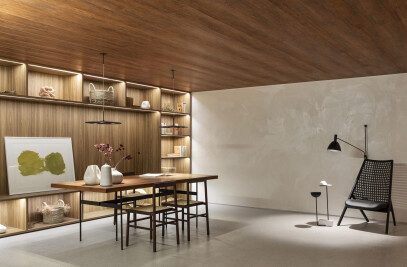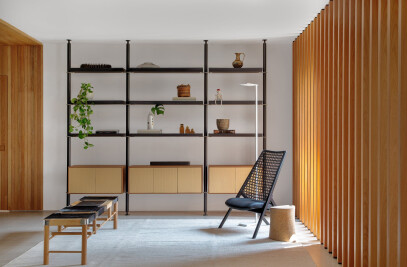This otorhinolaryngology and speech therapy clinic was conceived following notions of lightness and calm in which the spaces can be understood as a place of learning, of concentration, where sound and figurative elements become fundamental to the concept of the project.
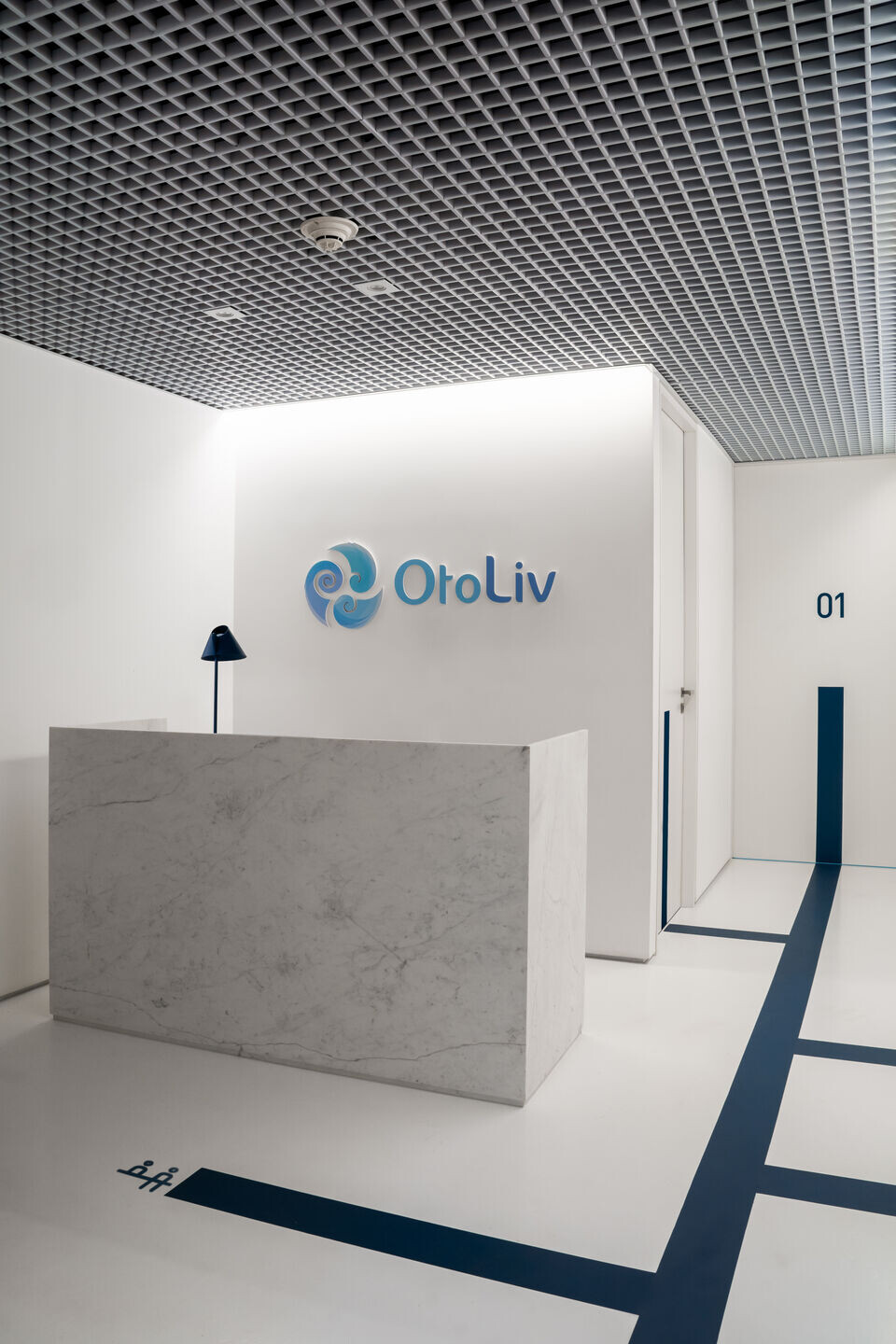
Capturing the rhythm of words, the pause between them, noise and silence, full and empty, becomes the main idea of the project. Based on these assumptions and the analysis of the space, a white background is designed, allowing the figurative elements inserted there to vibrate. This mechanism balances the robustness and simplicity of the whole.
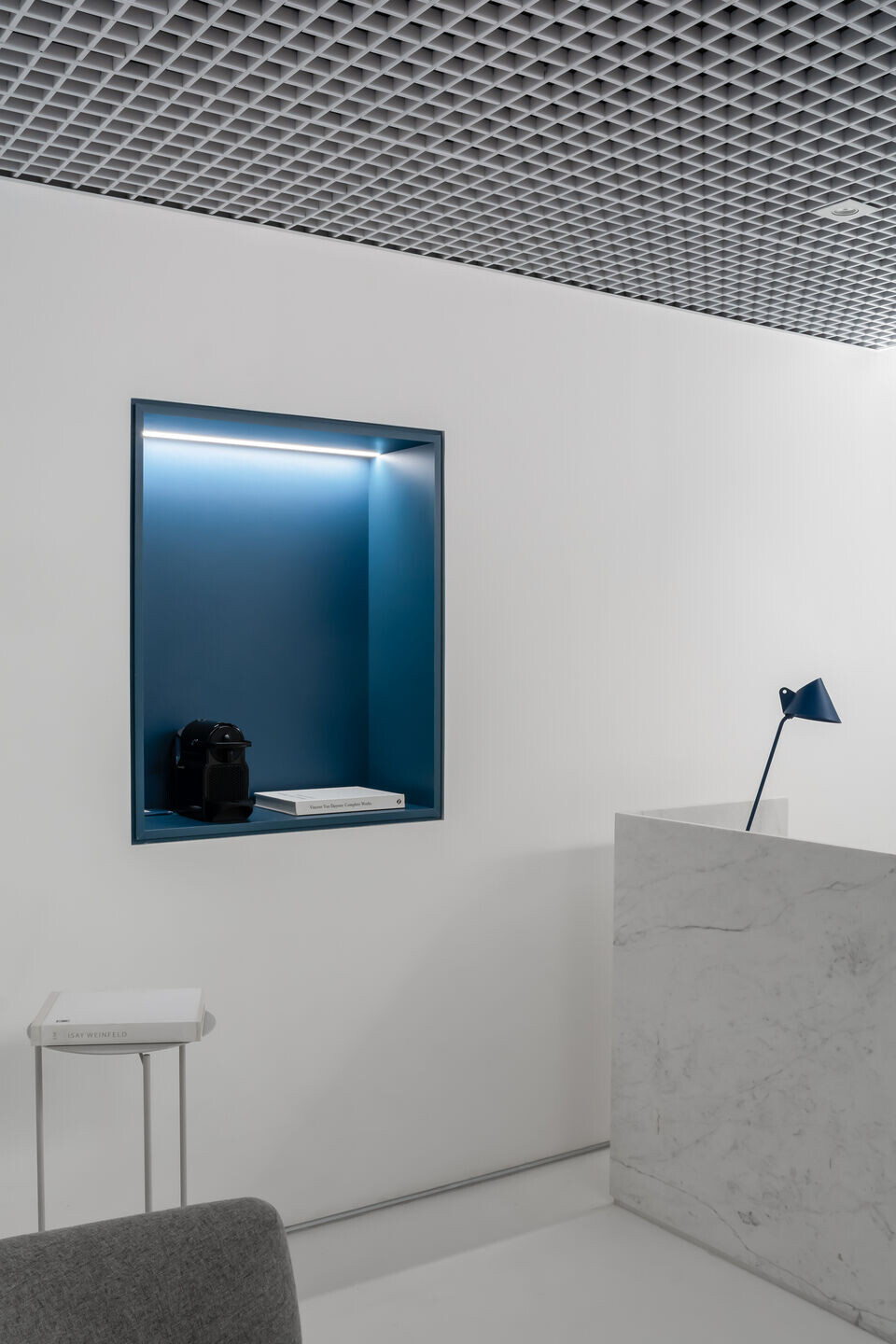
The sensations of depth, transparency and fluidity are given by the organization and subtle implementation of the materials.
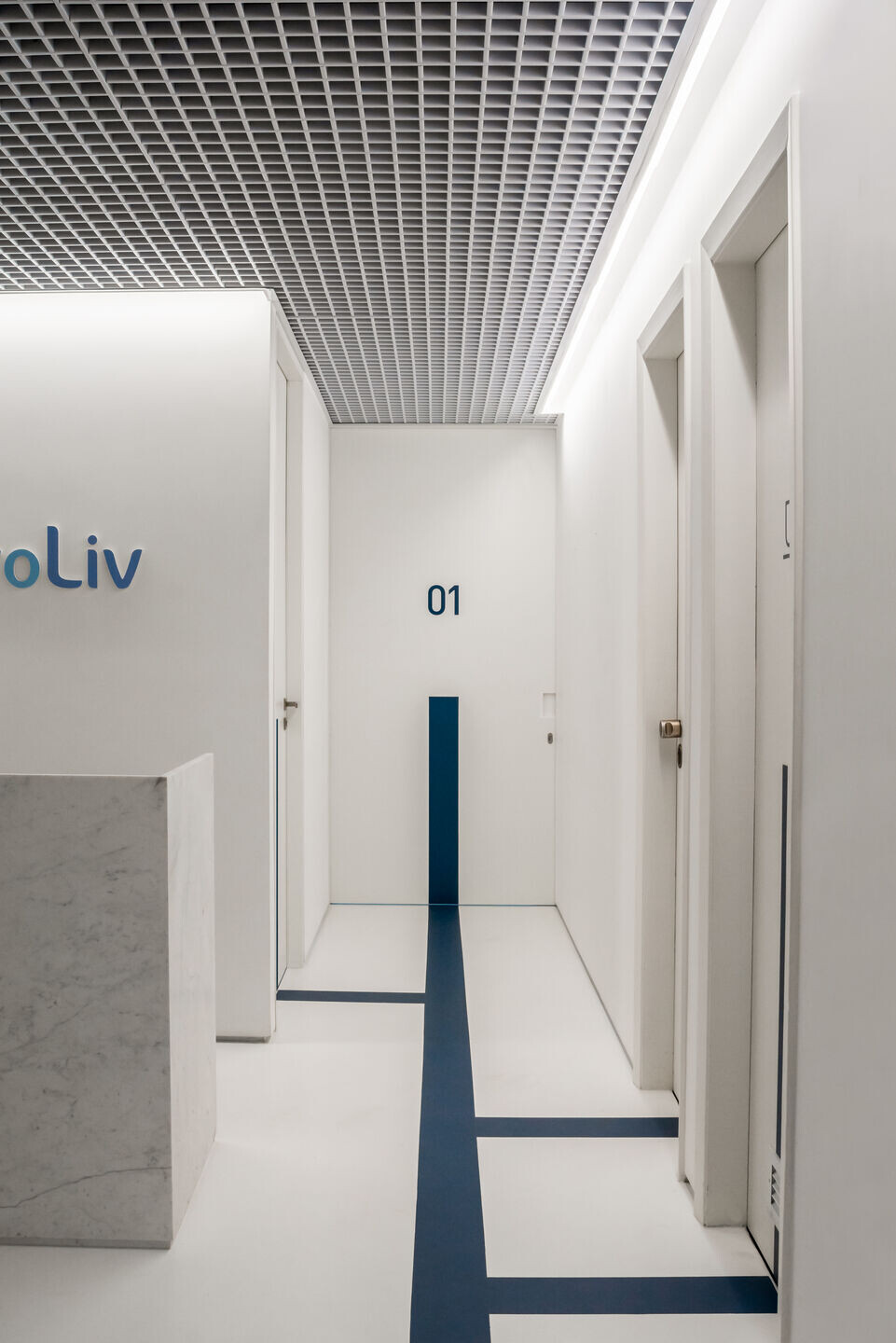
The path that will extend throughout the entire project begins at the reception, the arrangement of the service and support rooms allows for a single straight route, parallel to the reception core, which in turn facilitates both the movement of doctors and patients .
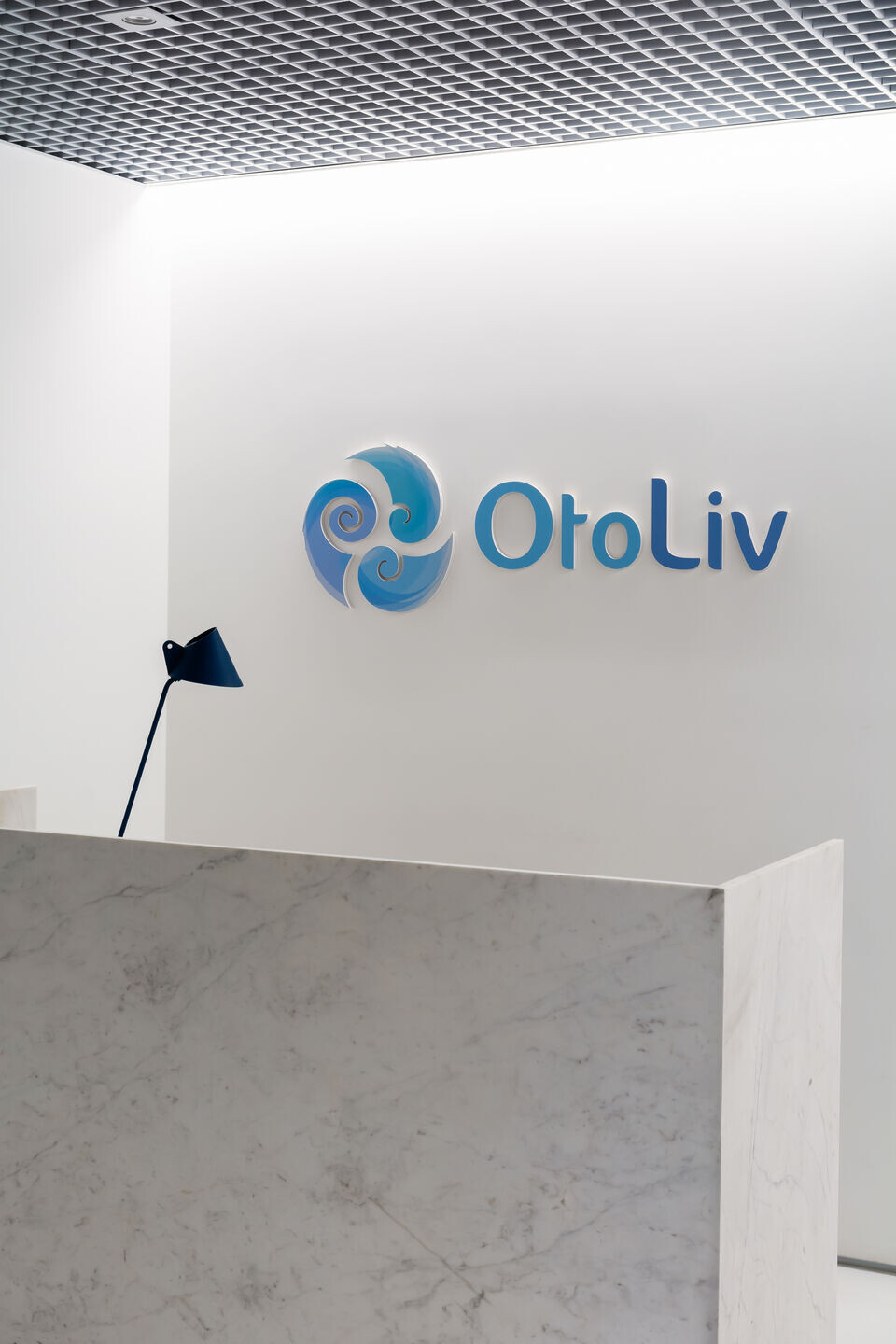
The speech therapy room, sterilization, storage, bathroom, pantry and consultation room, line up around the perimeter of the clinic and are treated as independent areas that are identified through figurative elements. This mechanism's main function is to create a sense of depth and location.
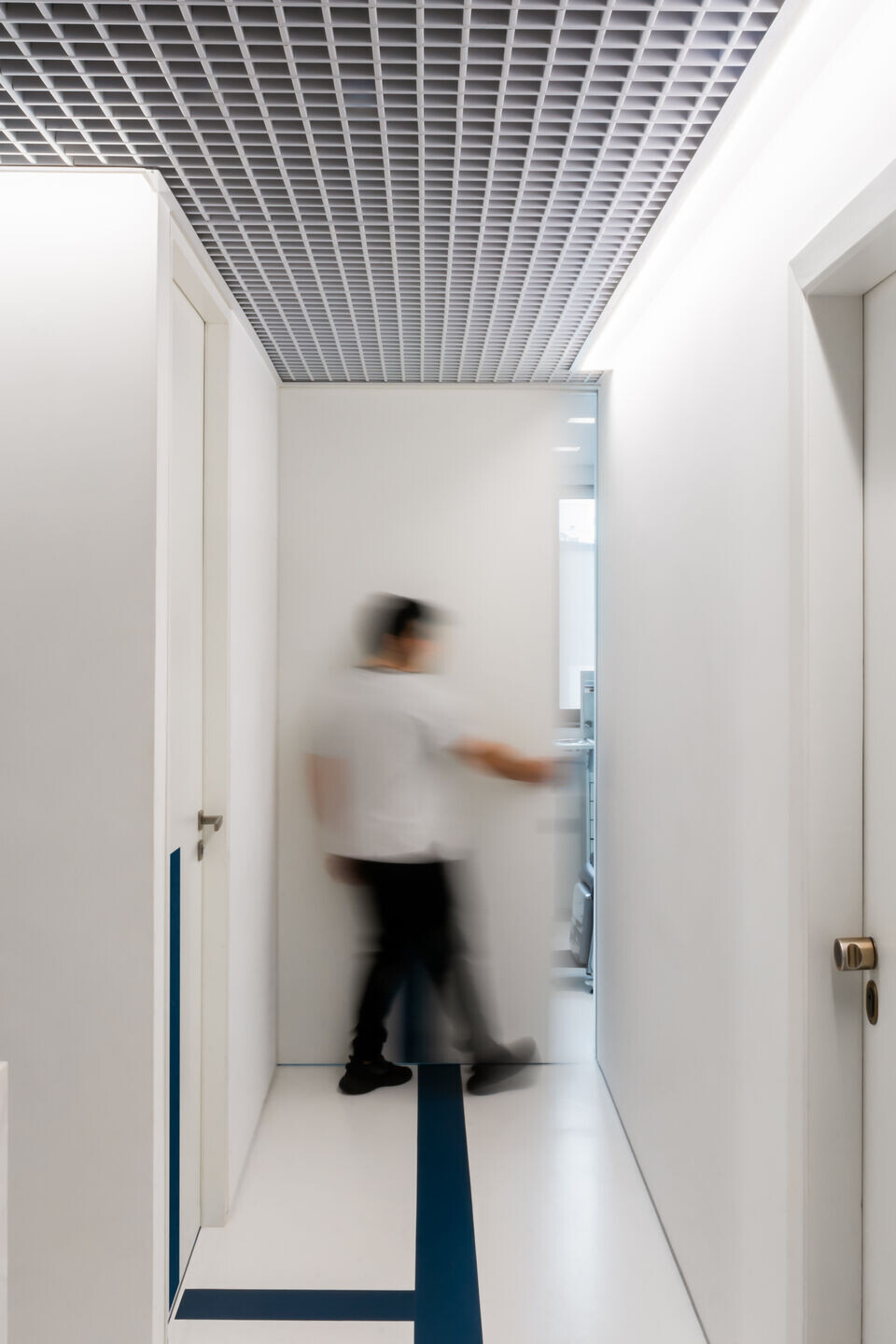
The result is understood as a void where furniture and visual communication are molded in the same material, being an integral part of a whole.
