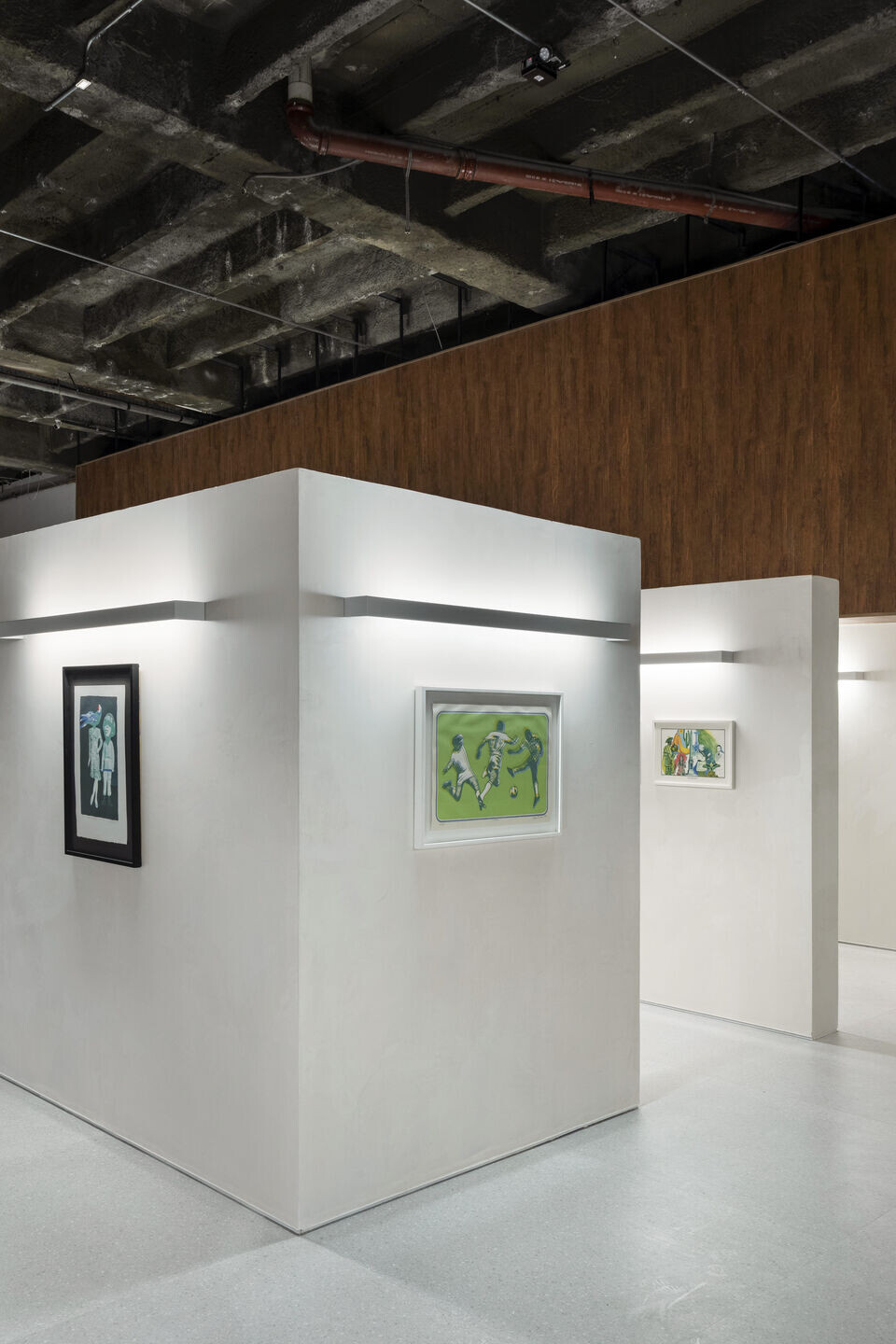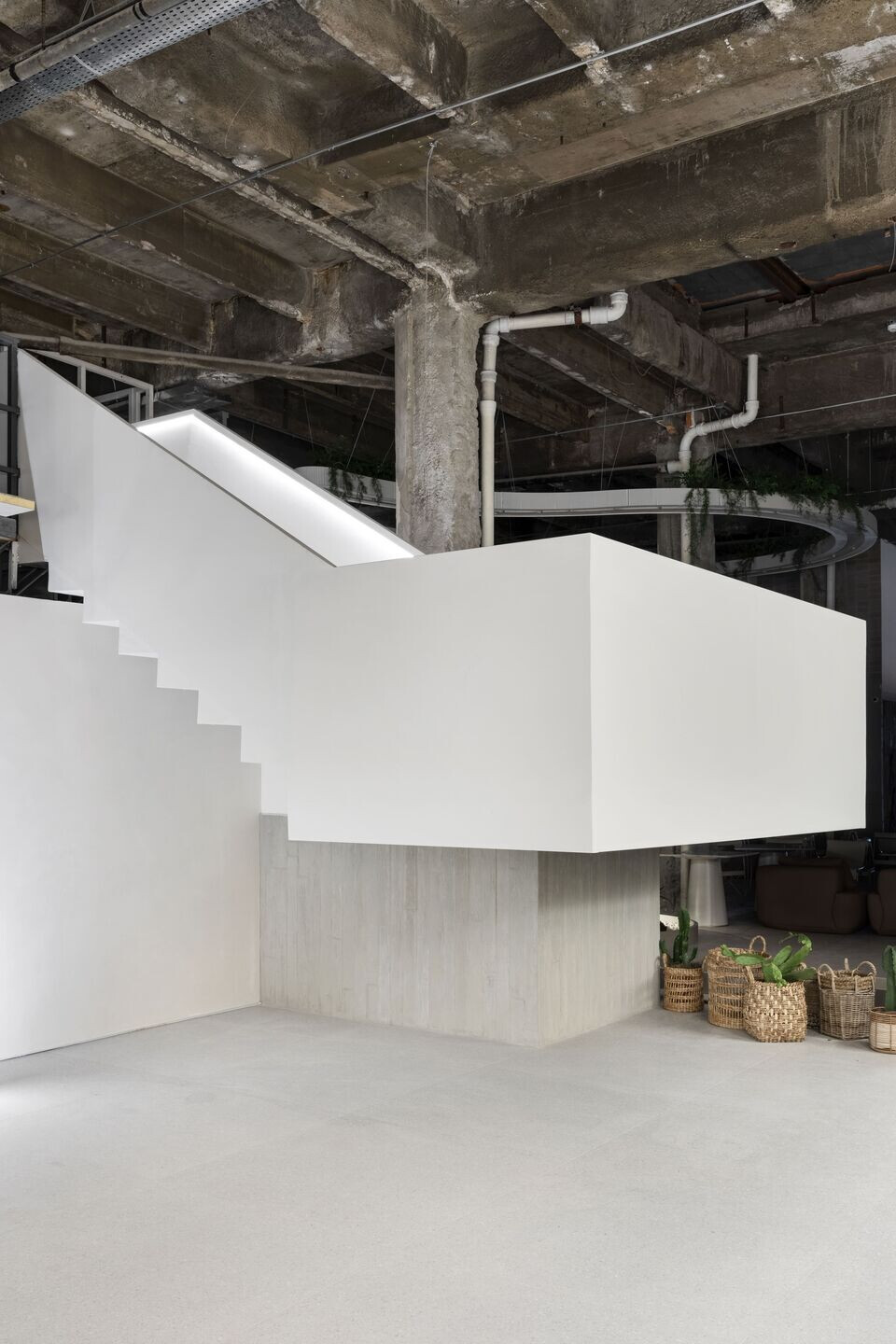Linear, robust and singularly light, these are the main features of Galeria Origami CASACOR. With 192m², the environment will literally be an art gallery, with exhibition and sale of approximately 50 works by renowned names such as: Iberê Camargo, Amílcar de Castro, Campana Brothers, Tomie Ohtake, Rubem Valentim and Glauco Rodrigues. The pieces will be displayed in rotation.
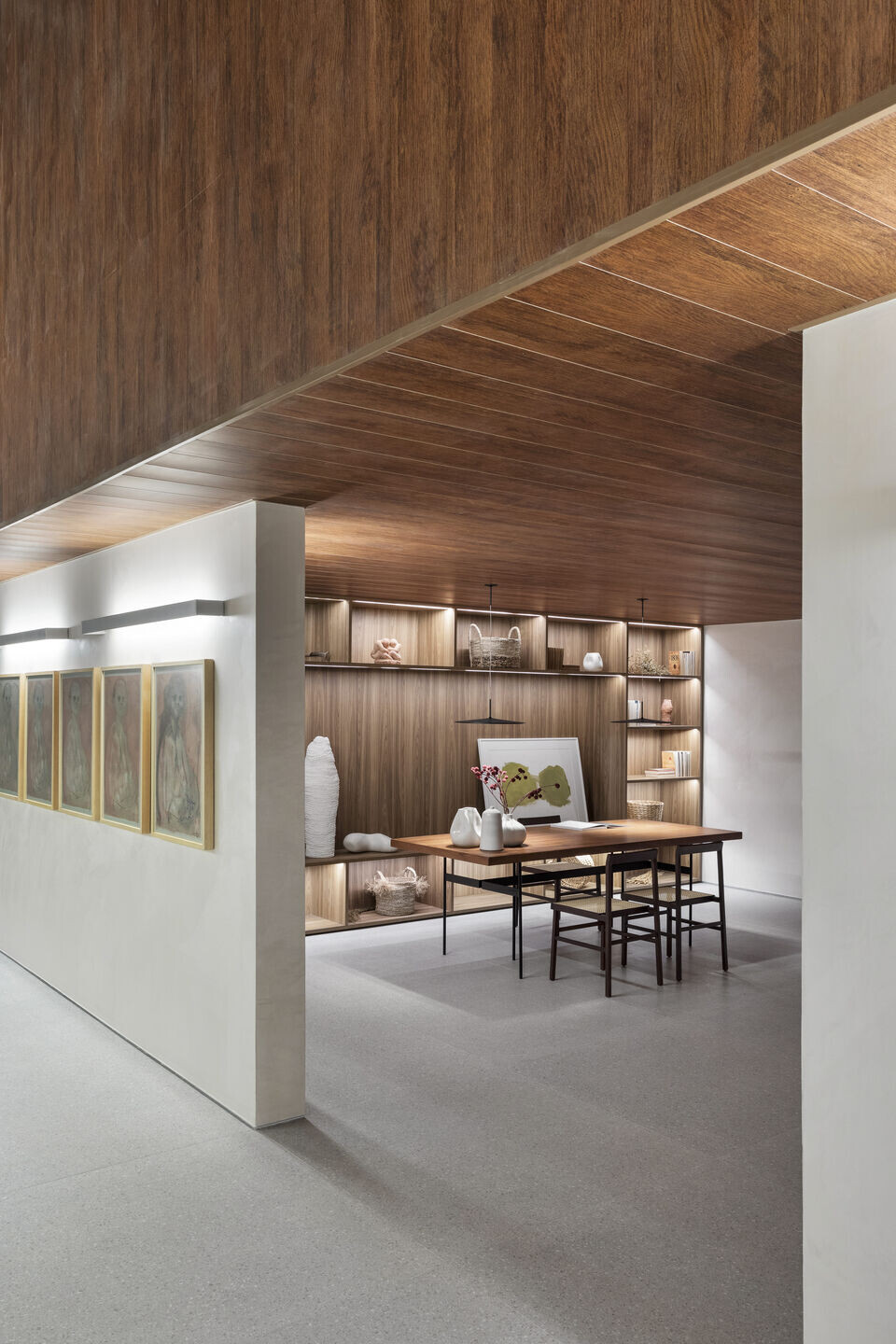
With a minimalist lifestyle, the Gallery has a predominance of wood and concrete in perfect dialogue with the unification of architecture and art. The architectural route was developed in a wide linear corridor parallel to a labyrinth, which distributes and organizes the paths of the entire exhibition area, without necessarily dictating its exploration.
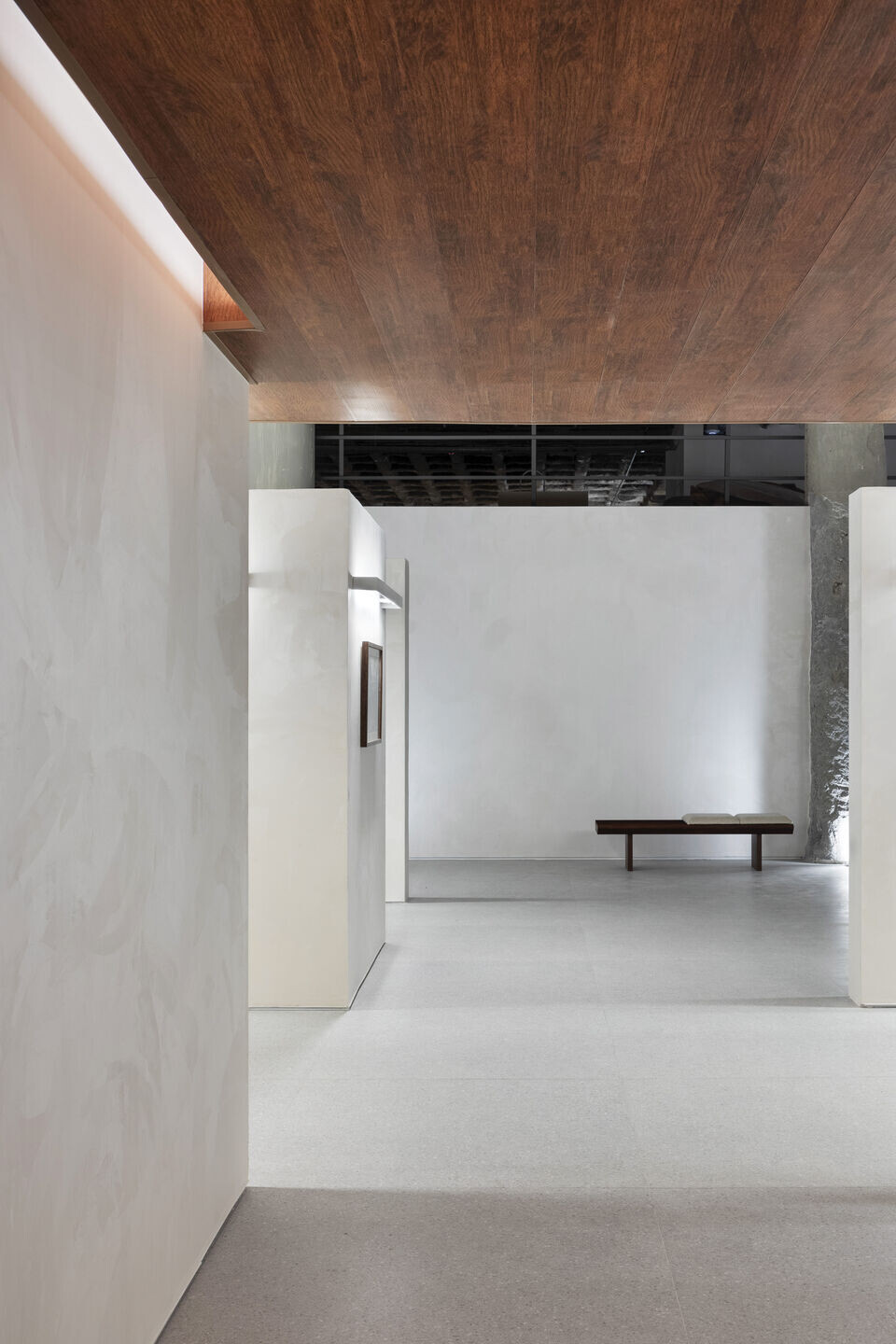
The staircase is one of the highlights of the space. Designed with a mix of concrete and metal, its shape alludes to the Tsuru, a sacred bird and one of the most traditional origami in Japanese culture. And just like the art of folding paper that makes its folding and unfolding reach a certain result, the element “invites” the visitor to discover a gazebo that allows an unobstructed view of what happens around it. In a balanced way, the architectural envelope spreads among the works and pieces that emphasize and value design and national art.
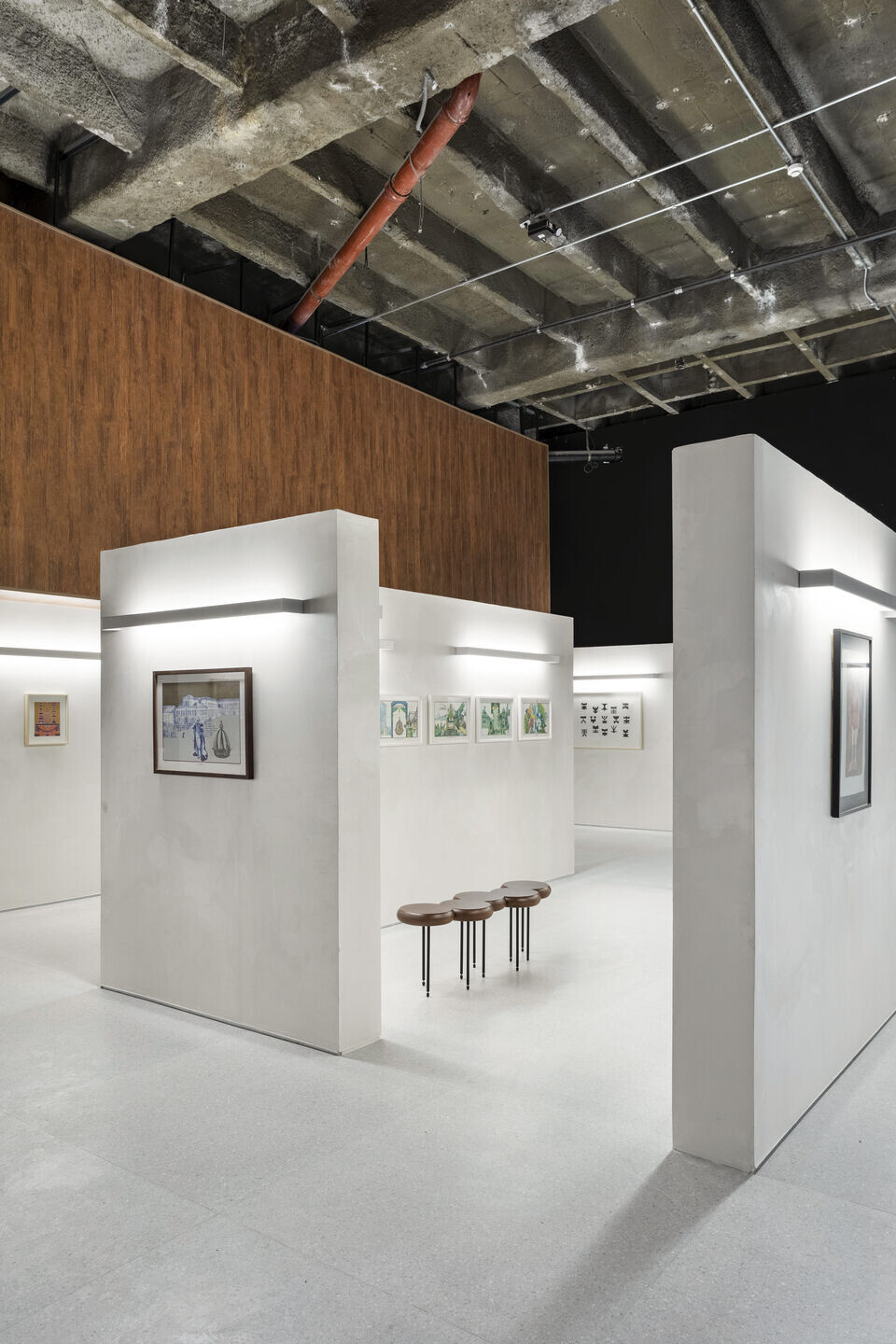
Each section of the project was designed to obtain a different visual condition, exploring full and empty spaces, allowing the perception of walking “inside” a painting. “It is curious to say that the concept of the Galeria Origami CASACOR project was to give rise to a building that sought a balanced dialogue between art and architecture and never to be something different” reveals the architect.
Lighting received special attention, as in addition to serving the Gallery in general, it needed to be thought out so that the works were not overshadowed, but faithfully reproduced. For this, its color reproduction index needed to be high, in addition to being diffused, allowing for greater flexibility when changing parts. Another concern of the professional was not to use projectors so that those who see the Gallery from above can have a feeling of a clean environment, without visual pollution. The lighting fixtures were designed by the office exclusively for the space.
