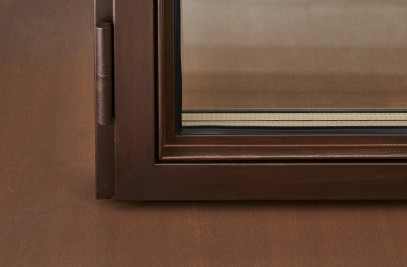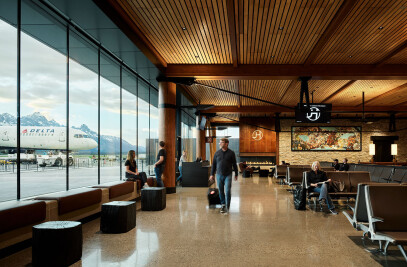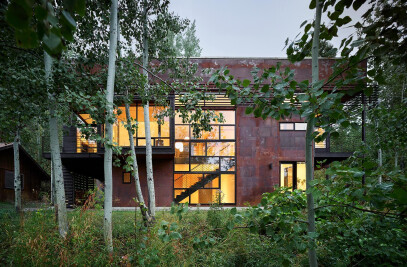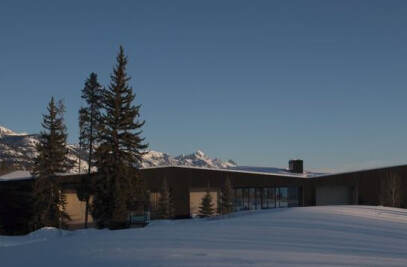This compound of buildings on a 10-acre site on the Snake River was designed for a couple with four boys who intend to spend as much time here in Wyoming as their busy lives in Chicago will allow. Features of the riparian site were thick cottonwood and conifer tree cover and a man-made pond and irrigation channel flowing from the Snake River from which the property takes its name, Owl Ditch Ranch.
An existing outdated house on the site was deemed to be unsalvageable but would serve as the family’s base during what turned out to be a five-year design and construction process. We worked with our landscape architects, Hershberger Design, to develop a master plan that included a new main residence of approximately 6,500sf, a party/exercise barn of 850sf, and an existing log guesthouse that would be renovated.
Our initial site visits confirmed that the main house should be sited in a clearing overlooking the existing pond and bordered by woods on the south and east.The pond would be expanded and reshaped to engage the house and its exterior spaces. A northwesterly orientation provides dramatic views across the pond to the Tet on Range. By zoning the house into three component wings, we were able to reduce its apparent scale while organizing the program in a logical manner. The central wing contains the‘public’ functions of the house---living, dining, and separate kitchen/breakfast room. The north wing contains a master suite, guest suite, library, and an office for the husband, an attorney who wanted to be able to work from home. The south wing contains a 3-car garage, mud room, laundry, and four boys rooms above that are identical other than wallpaper and color schemes, which the boys were encouraged to choose.
As is the case with many of our clients, the husband and wife had slightly different visions of what they wanted to the house to be. He preferred a more rustic feel, while she envisioned something more contemporary, which presented the challenge of how to reconcile the two. In addition, the design guidelines for the Solitude Subdivision dictated more traditional forms with a requirement for gabled roofs and rustic materials on the exterior. Western precedents such as old lodges and National Park structures tend to have small windows and dark interiors, but our clients wanted something much lighter, more transparent and connected to the landscape.
Our solution involved several design moves that fused western vernacular forms---covered porches, shallow-pitch gabled roofs, generous overhangs---with more modern elements such as large expanses of glass. The windows we chose were steel divided light units manufactured in Italy. These beautifully crafted windows were also used in two connector elements linking the three masses. One of these contains the main stair that floats between two stone walls and double height glass walls to capture views while moving through the space.
The Great Room, with its regular rhythm of timber trusses, classic proportions, and stone fireplace wall at one end, is reminiscent of an old lodge. The suspended walkway connects the two wings and provides an overlook into the grand space and out the clerestory windows to the Tetons. Connection to the outdoors is achieved through five pairs of French doors that lead to a covered terrace, lawn, and pond. Program for the outdoor spaces includes fire pit, hot tub, outdoor grill/smoker that are accessed from the kitchen, and a generous lawn for various games and sports.
Photography: Matthew Millman



































