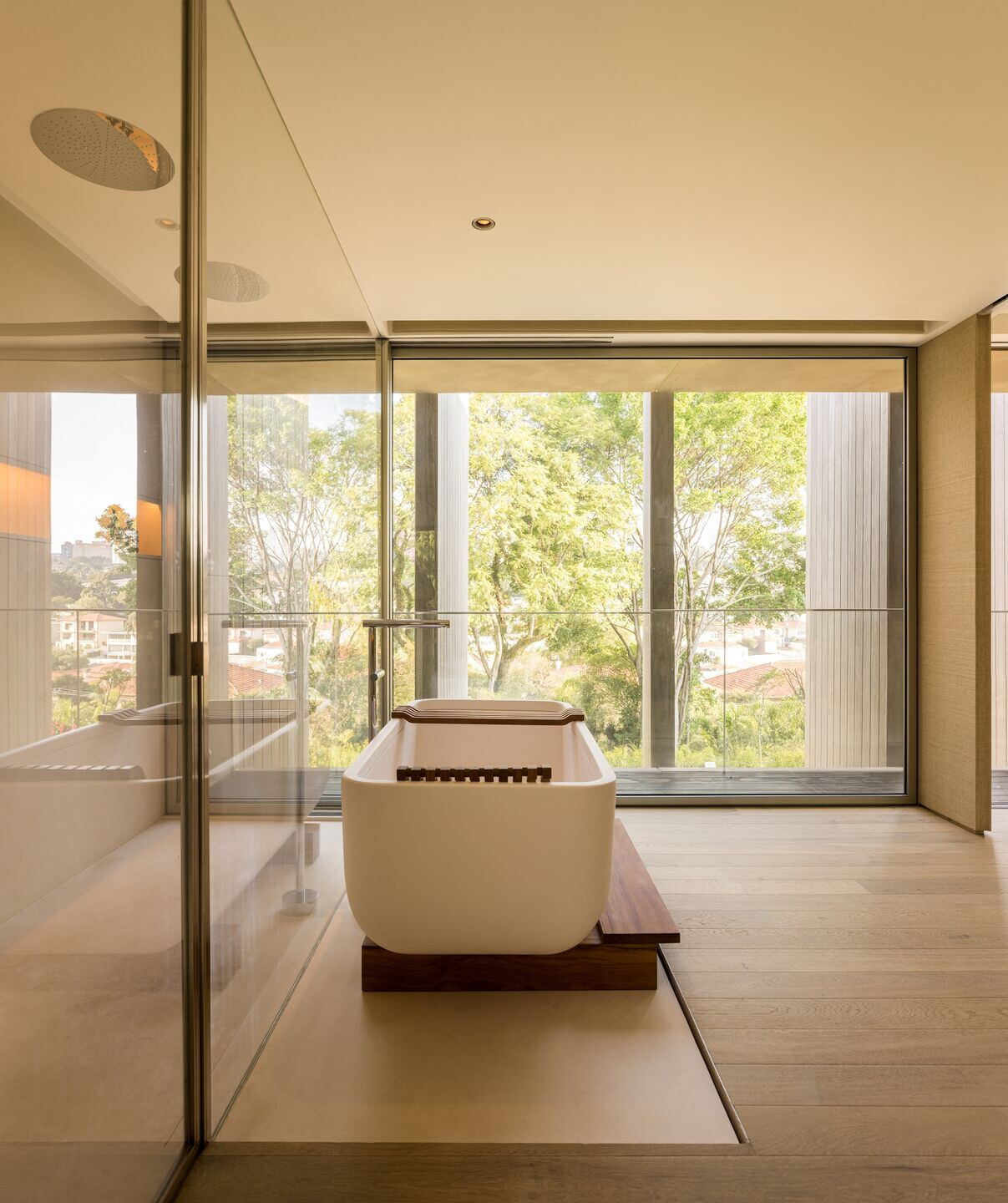This house in the Pacaembu neighborhood, in São Paulo, Brazil, was designed for a couple, in order to be configured as a meeting space with family and friends, housing a complete leisure and well-being infrastructure.
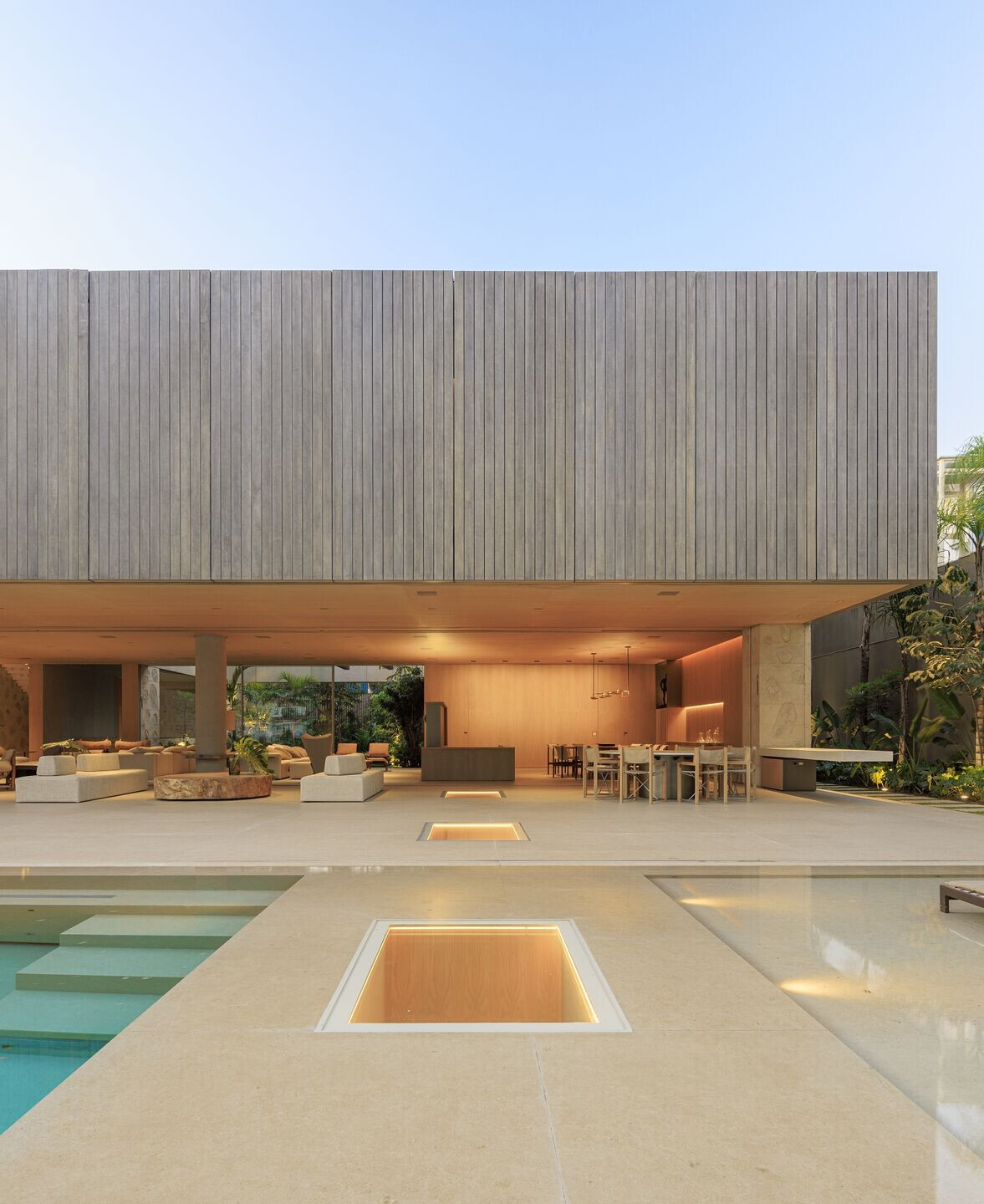
The project is organized between two streets, whose slope is 7 meters apart. The terrain slope is solved by connecting the levels by stairs and elevator. This topographical situation made it possible to take advantage of the view of the residential and wooded neighborhood as a starting point for the layout of the program. Another advantage was the discretion of the house when seen from the street: despite being large in area, it does not seem grandiose due to its location on the land and its surrounding landscaping, which resembles a native forest.
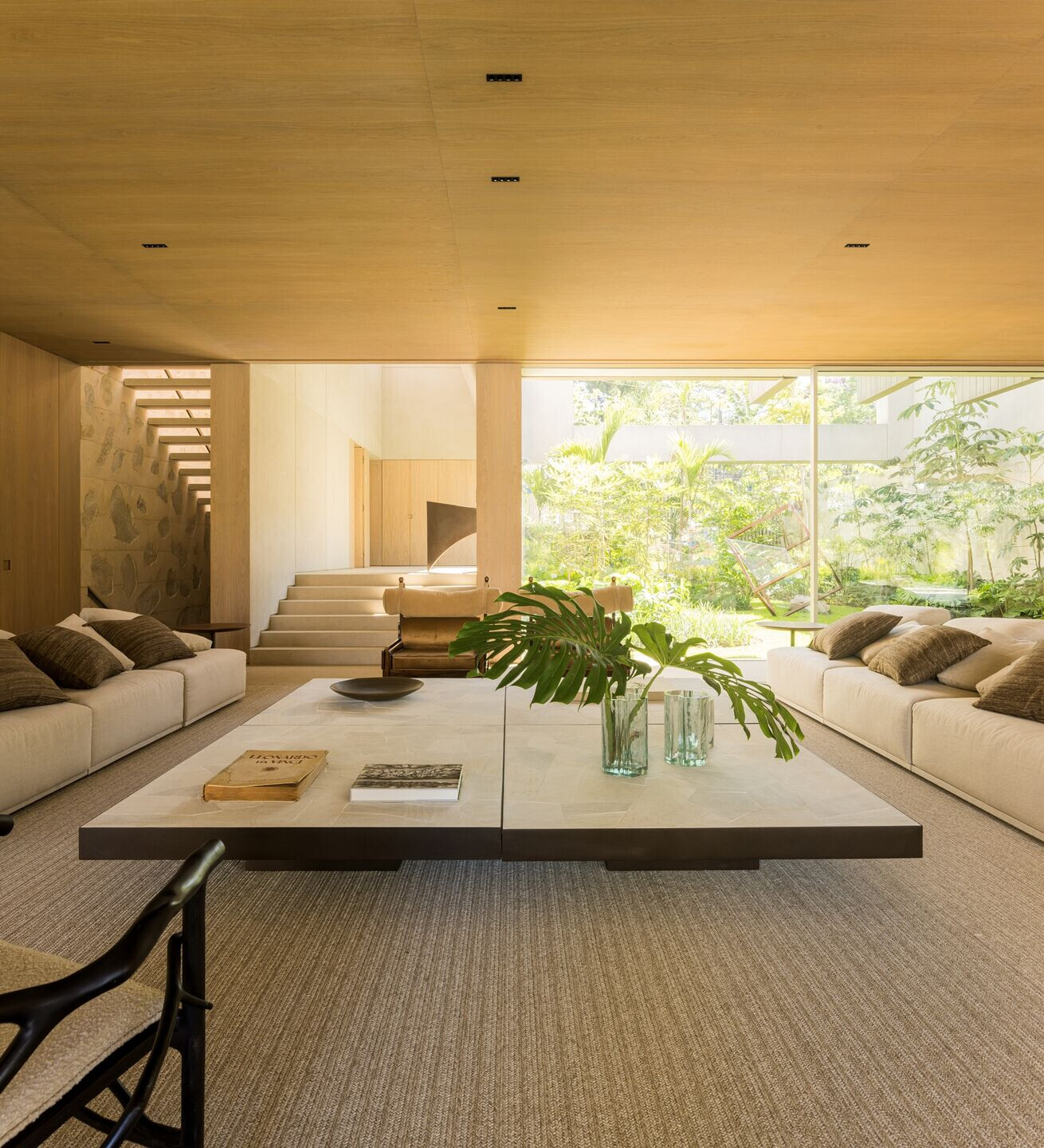
On the ground floor are the living room, dining room, space for a fireplace and cigar store - the social areas being integrated into the veranda with the swimming pool;
on a lower level, there is the gourmet area, which is connected to the garden and the lake with fishes; and on the upper level, there are bedrooms and a intimate bedroom.

In the swimming pool area, illuminated planes covered by glass make up the floor, announcing through transparency what happens underground. There, a corridor surrounded by cyclopean concrete walls, molded in loco with stones, gains natural light through strategically placed skylights. Access is possible by a staircase located in the living and dining area, which gives access to the tunnel and has as its final destination the gourmet space and garden with a lake. On the roof, solar panels are placed next to a green roof, keeping in mind the sustainability of the project.
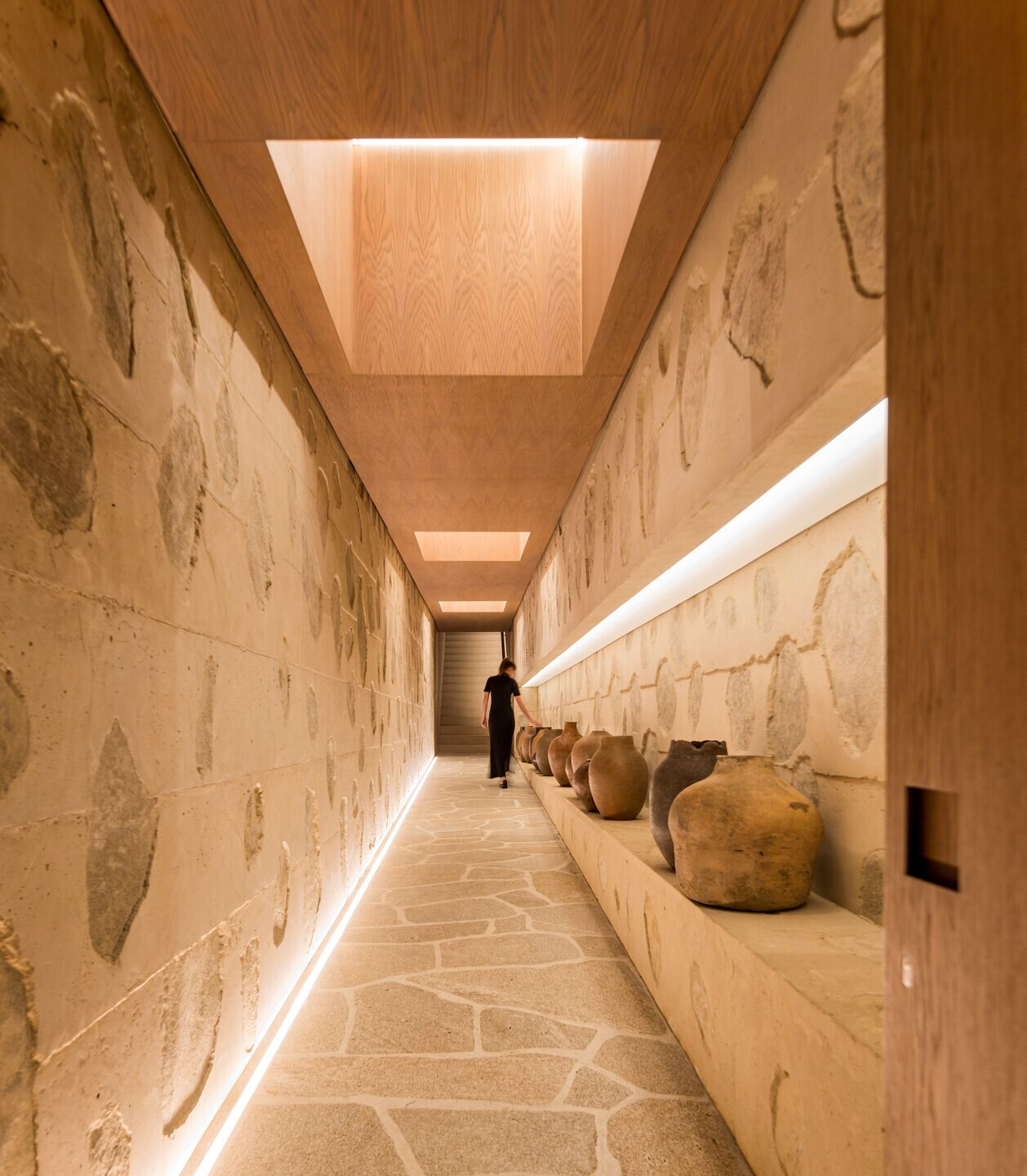
The finishes and coatings have a neutral palette with shades of sand variation. The combination of made in loco concrete and wood stands out as a design element. The cyclopean concrete, seen on the façade and on the internal coatings, was molded in loco with stones, a challenge in the execution of the project, since several prototypes were necessary until, finally, reaching the ideal pigmentation and the allocation of the stones, placed one by one. , like rubber stamps on cement. As for the wood used in the execution of the façade's overhead doors, due to the large overhang, they demanded equal attention during execution, in order to guarantee a broad look of the concrete front.
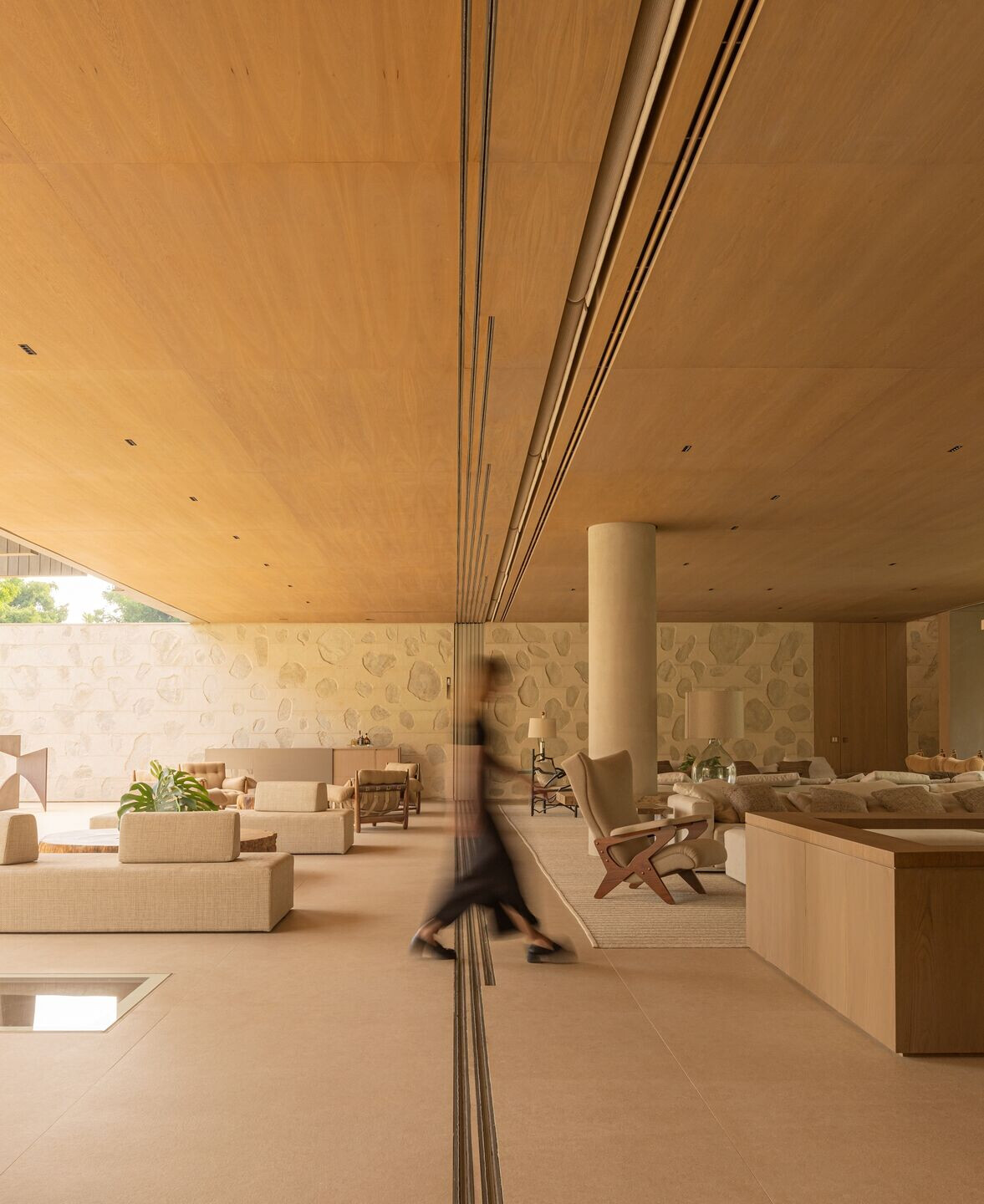
The lighting is indirect, seeking to have as few points as possible on the ceiling, and the entrance of natural light, quite abundant. The light and shadow game is noticed right at the double-height entrance, where a huge angled cutout in the ceiling creates a scenographic effect due to the penetration of the sun's rays.
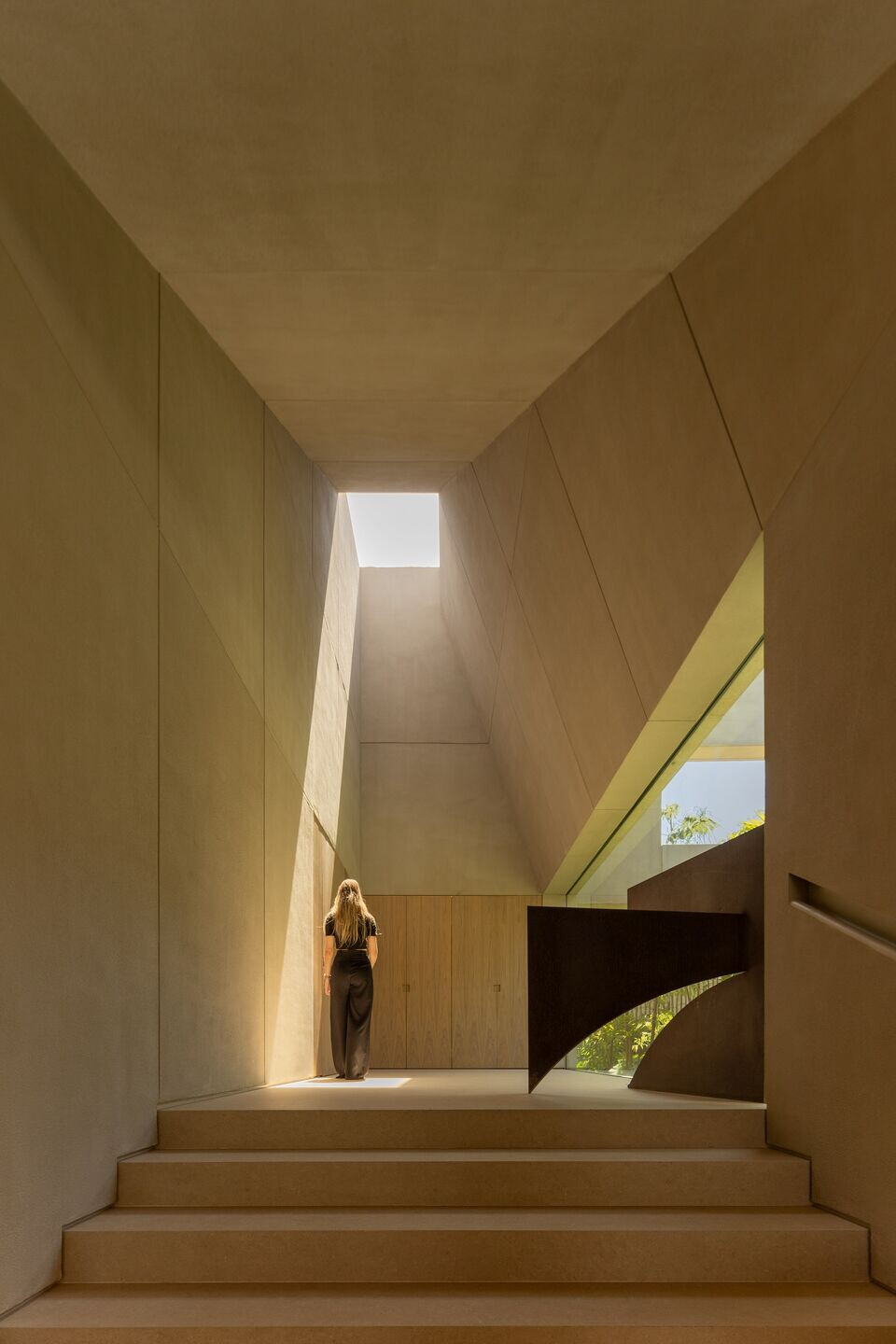
The interior project had great support and participation from the clients. It is made up of elements in tones similar to the rustic stone and wood finishes, but marked by green and orange marble details. The composition of the materiality of the furniture features natural linen, leather, suede, bouclé-type cotton fabrics and wool - all in more sober tones, leaving the highlight for some points of natural stone in terracotta tone, and some pieces in dark green tones.
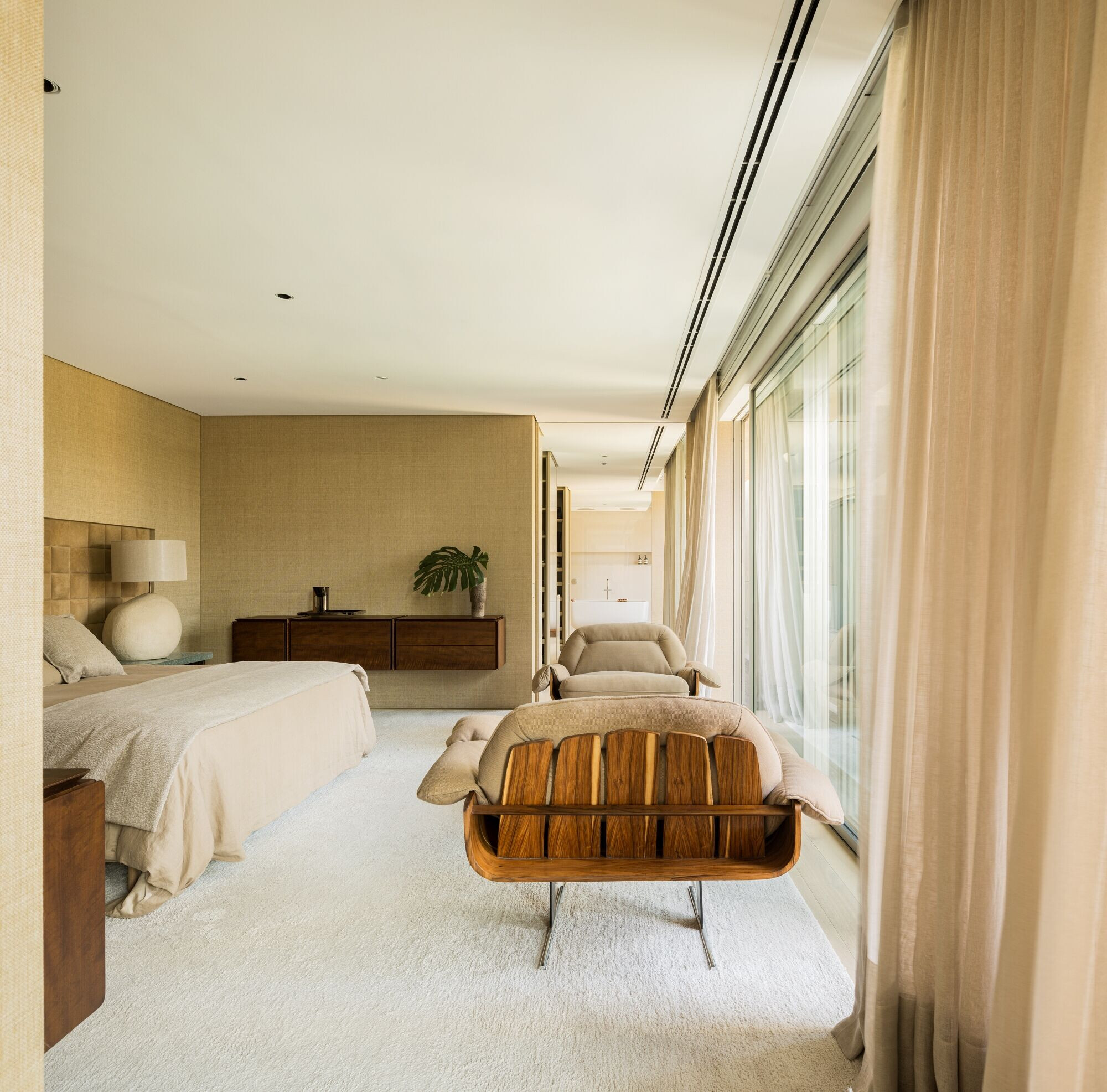
The choice of furniture blends vintage pieces, such as the pair of Tonico armchairs, by Sergio Rodrigues, and contemporary pieces signed by Arthur Casas, such as the Fusca sofas and the Copacabana sideboard. Are also integrated other pieces designed by the architect, such as the Tiles coffee tables, the Pistão side tables, the Jet Set armchair, the Max dining chairs, the Pan Am sofa, the Ettore side table, the Grampo lamps, the Jaky table with director chairs and Lurdes desk. Casas also designed a pair of bedside tables especially for the project, as well as lamps and other items.
