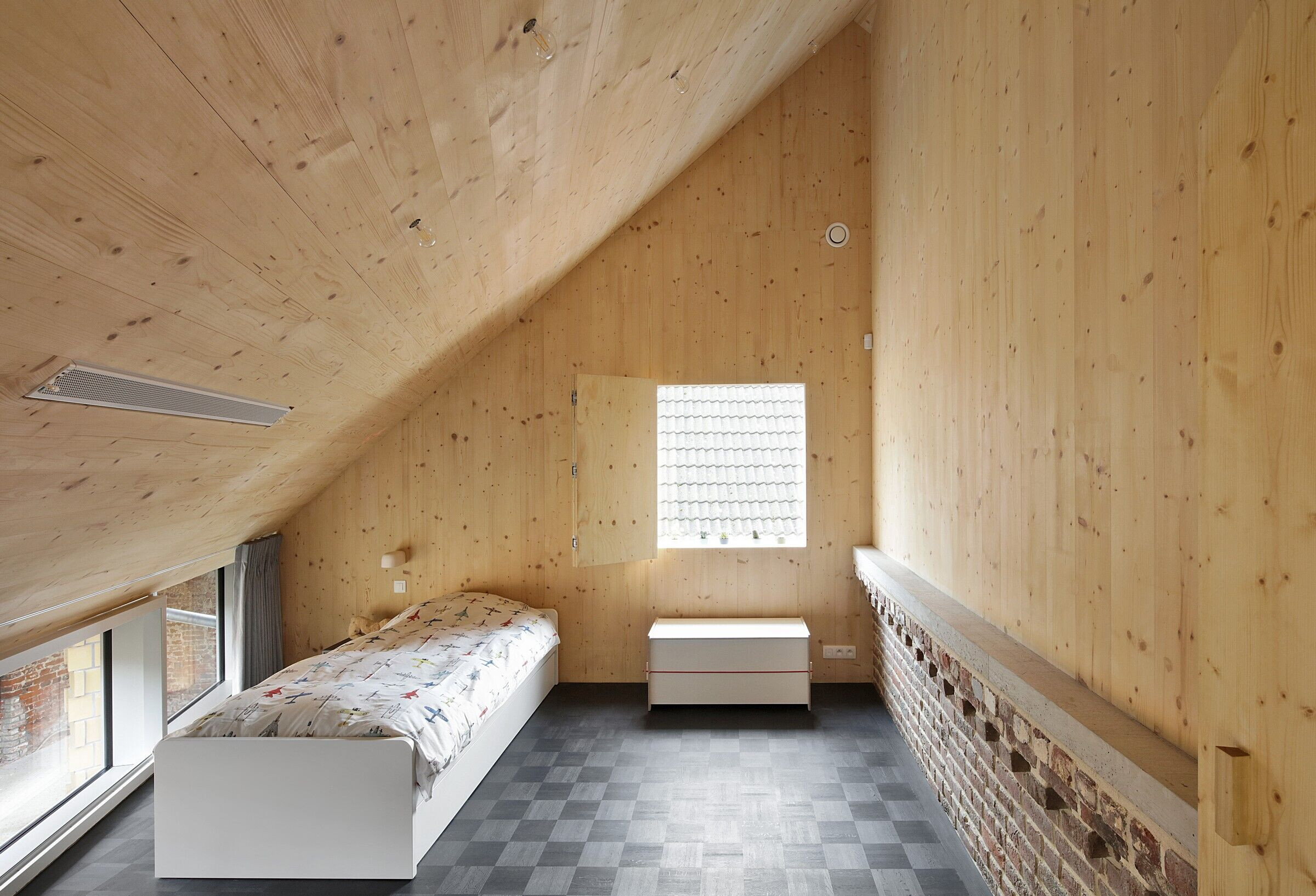On the site of the former Wivina monastery in Groot-Bijgaarden, on the border of the walled property, stood a dilapidated tenant house. A single story house with a gable roof and small outbuildings. An accompanying entrance pavilion allowed for private access through the monastery wall. The whole is part of the protected heritage site of the monastery, which had to remain intact during the renovation. At the same time, there was a need to create a distance from the walkers in the public monastery garden. The design departs from a simple gesture: the four walls of the house were preserved and restored, while one of the ends of the gable roof has been moved halfway outside the volume. In that way, a patio was created within the existing walls of the house, which created the desired distance to the public domain, and a new room was created on the other side of the house amidst the surrounding greenery.
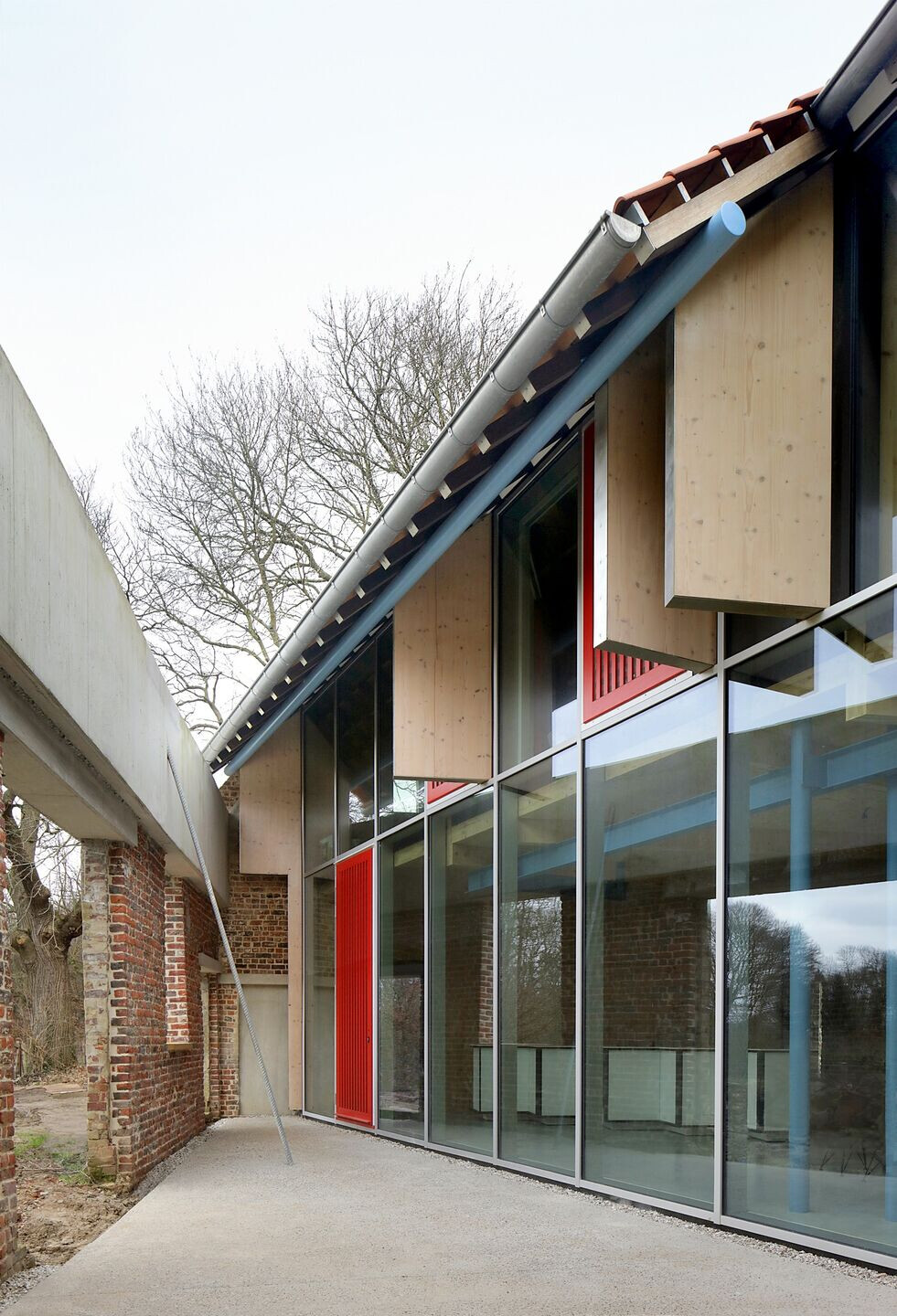
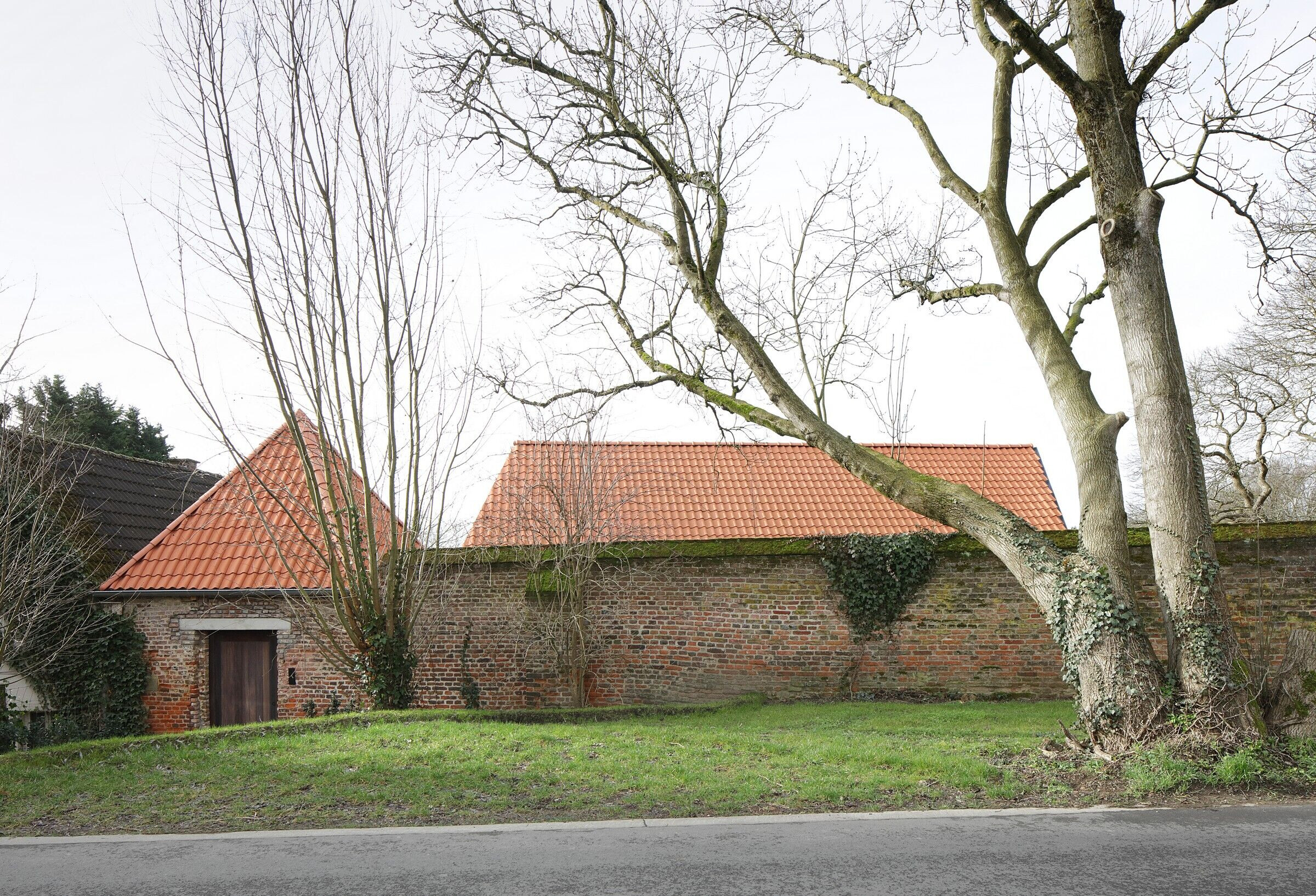
Whereas the starting point of the renovation is a seemingly simple gesture, it simultaneously results in a nuanced weiterbauen on the existing tenant house. The new plan of the house is marked by the old wall that became an inner wall and in that way becomes a defining element for the arrangement of rooms on the ground floor, with on the one side a kitchen, and a living room on the other. The new roof structure is made of wooden clt-panels, which also divide the spaces on the first floor. The finishing of the roof consists of conventional roof tiles, which, however, are placed diagonally as a result of the shift. On the other hand, the entrance pavilion and the outbuildings have been adapted with yellow bricks, which are only recognizable as new materials up close. The gesture with which the house was given a new life thus remains virtually invisible to passers-by: the gable roof remains a gable roof, on top of the old walls.
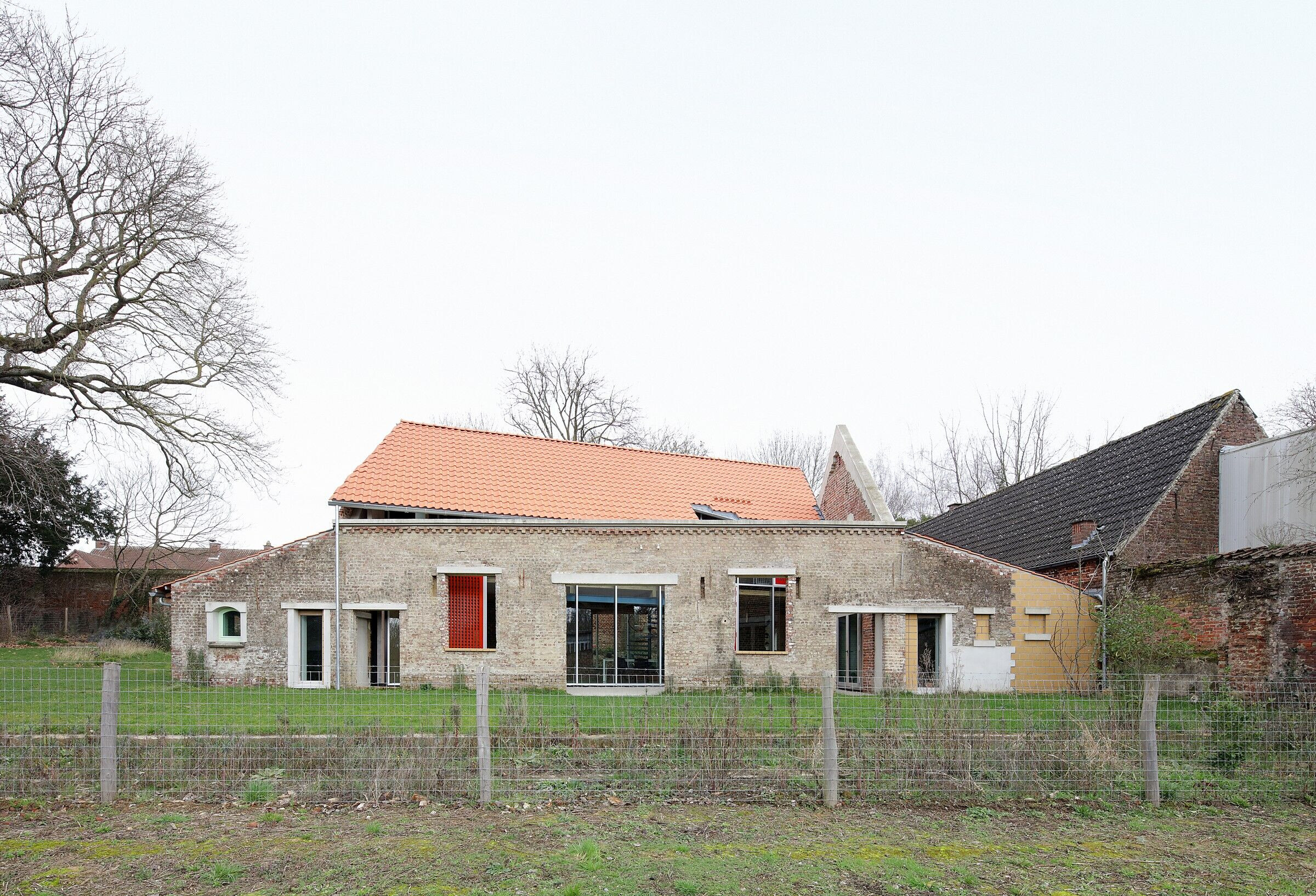
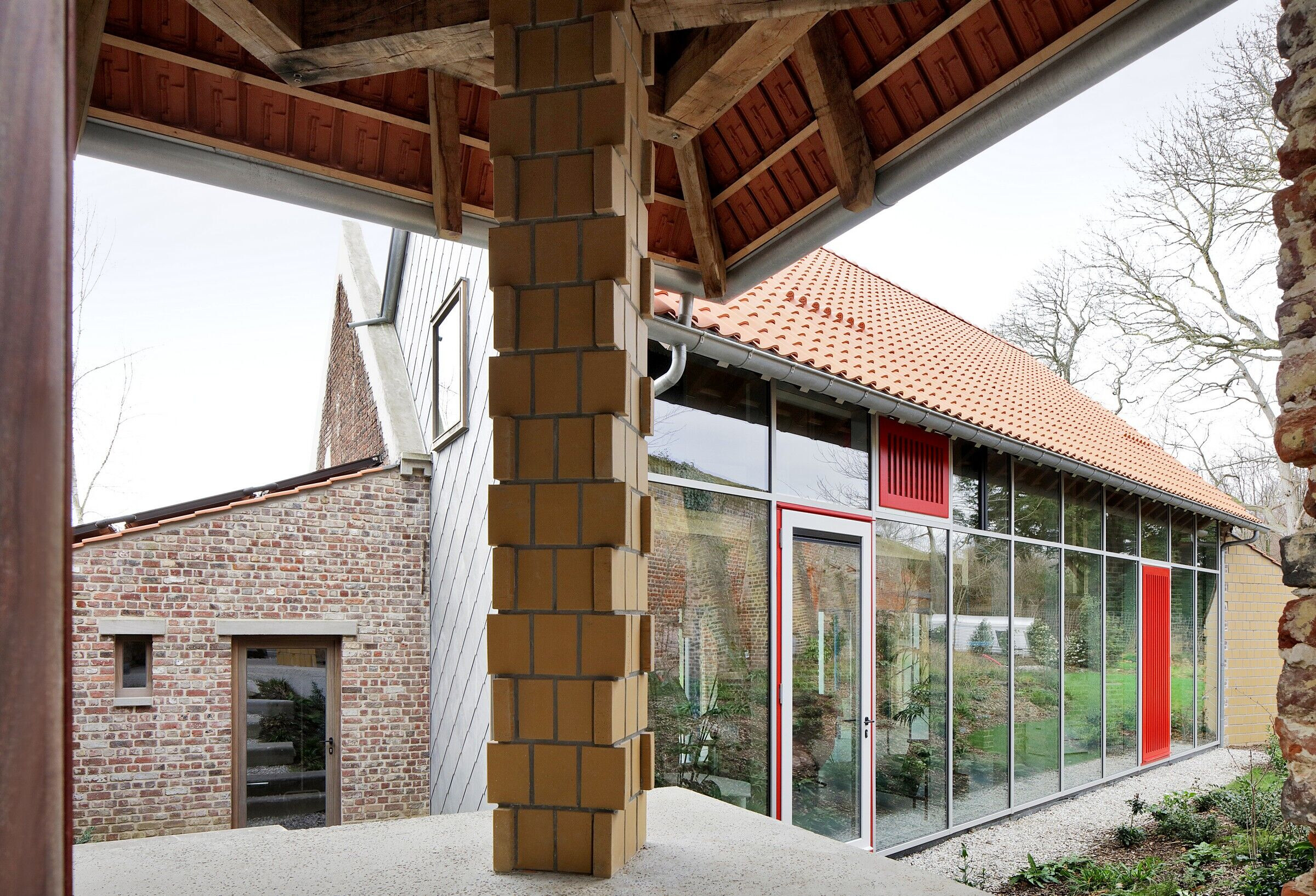
Team:
Architect: jo taillieu architecten
Photography: Filip Dujardin
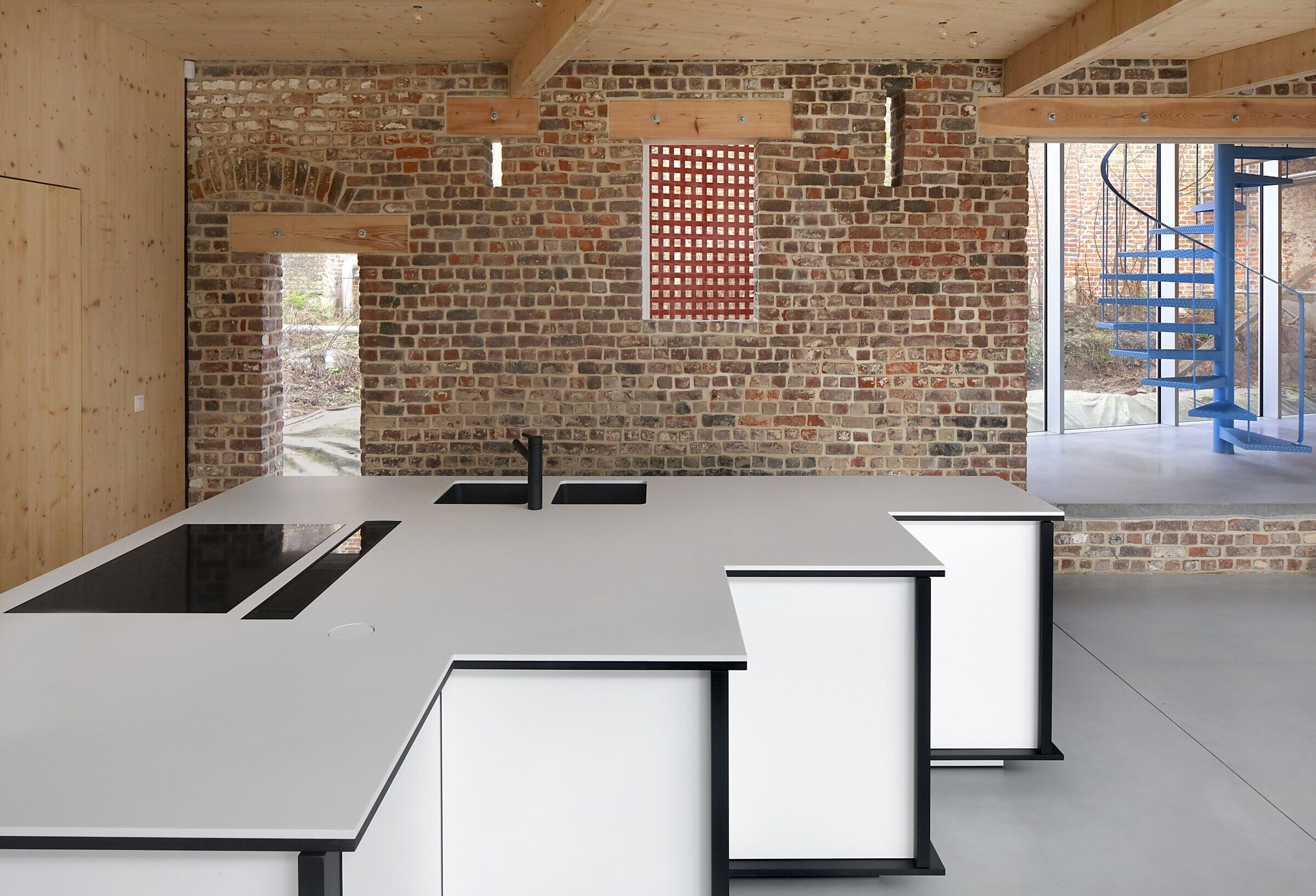
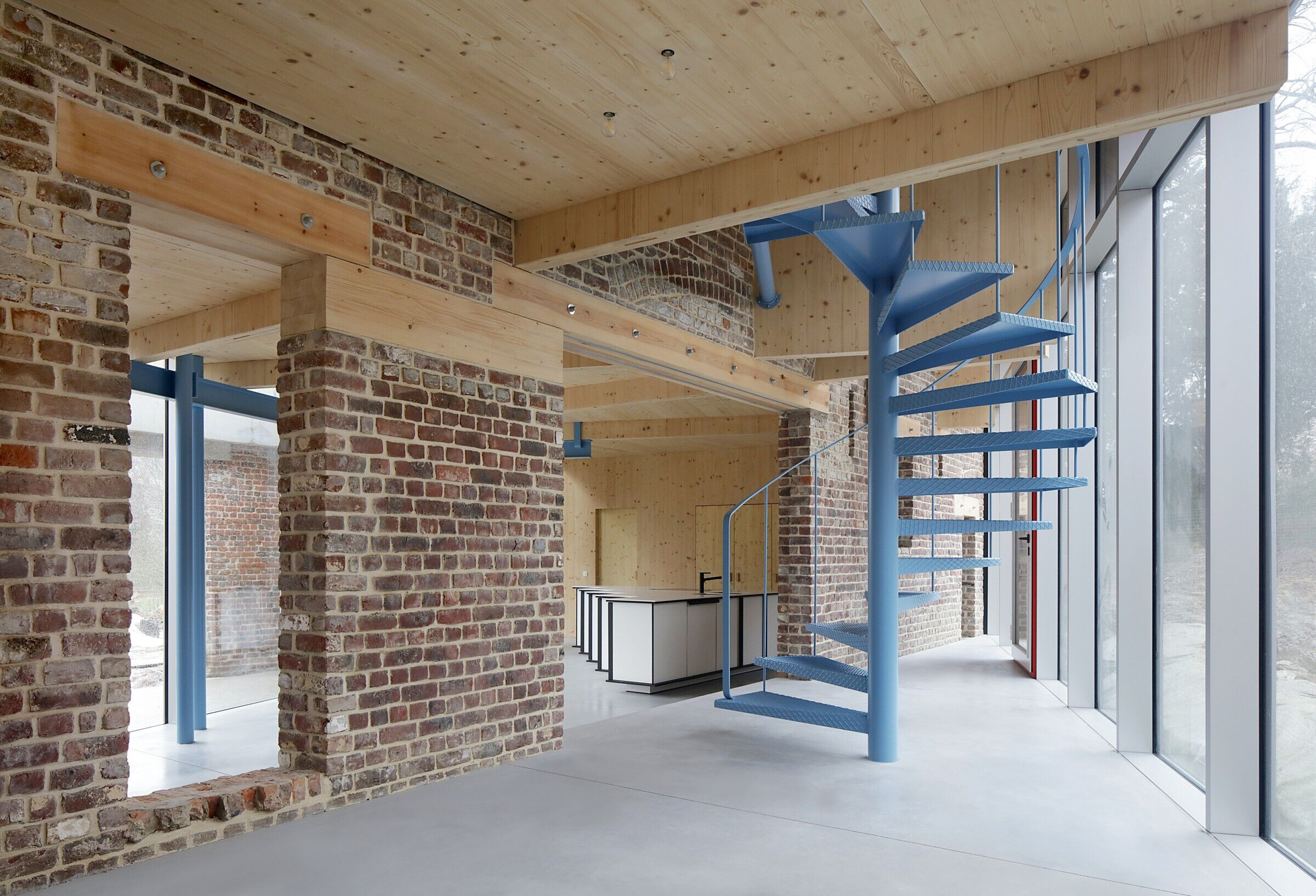
Material Used:
1. Facade cladding: cement tiles, ardonit SVK
2. Flooring: poly concrete / wooden parket floor / tiles topcer
3. Doors: wood, custom made
4. Windows: aluminium Reynaers / wood custom made
5. Roofing: roof tiles, nelskamp OH 16, SVK
6. Interior lighting: Jos Devriendt
