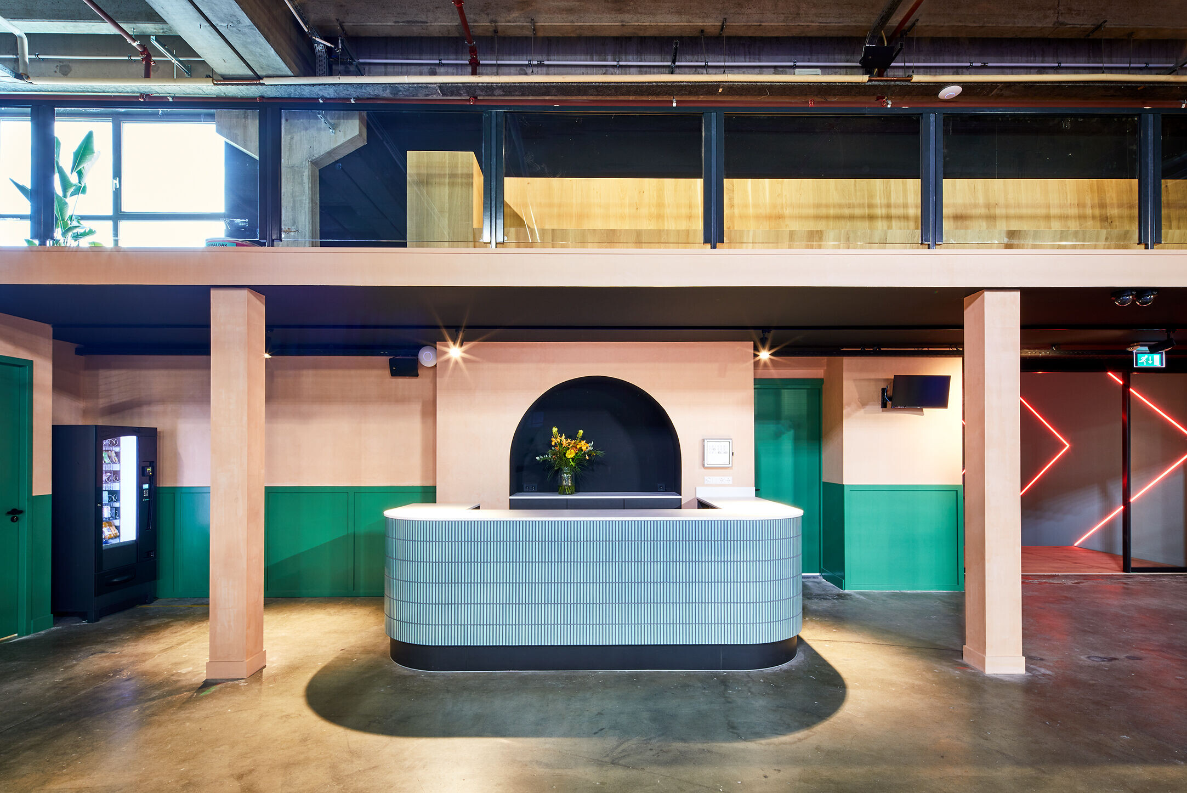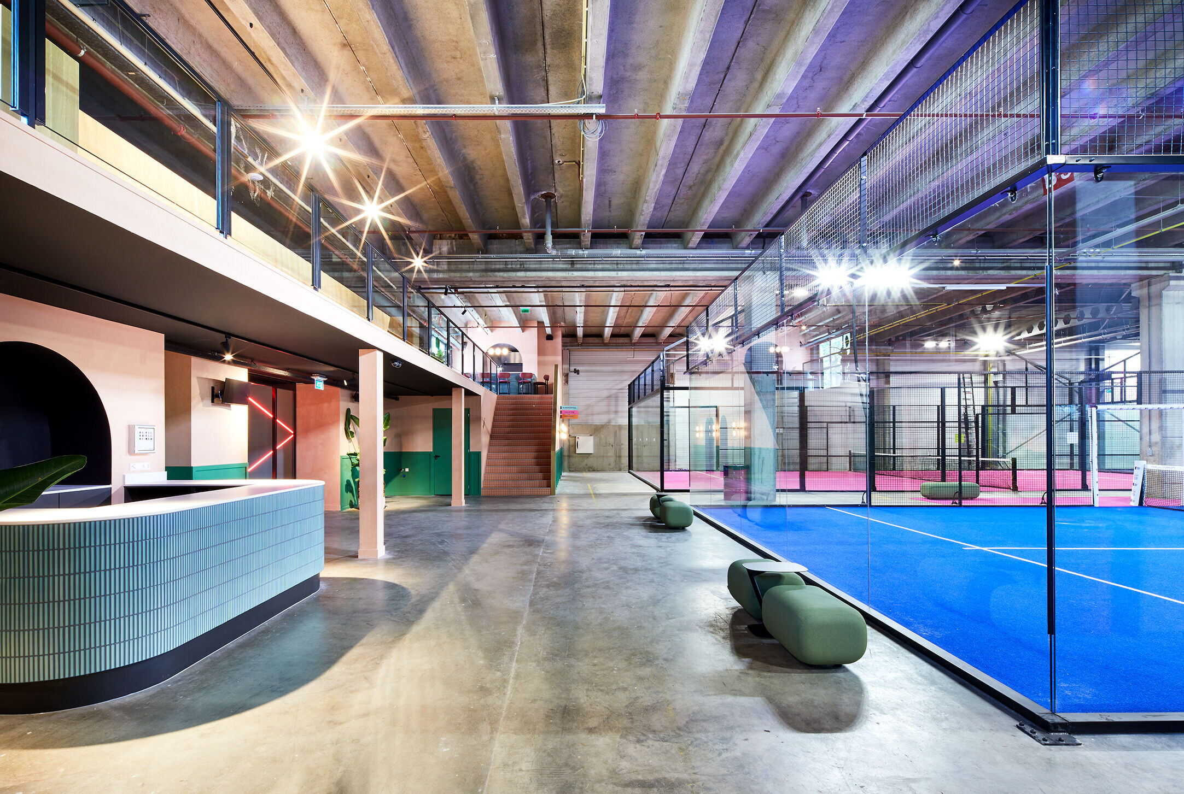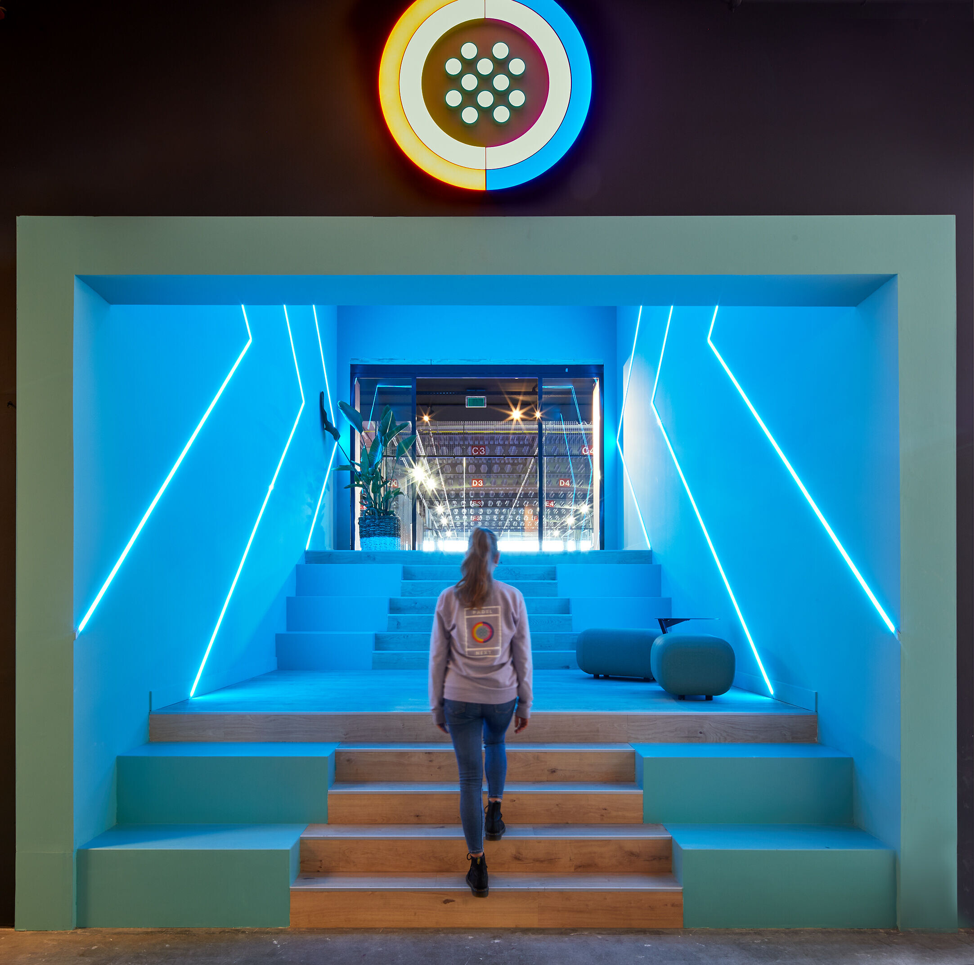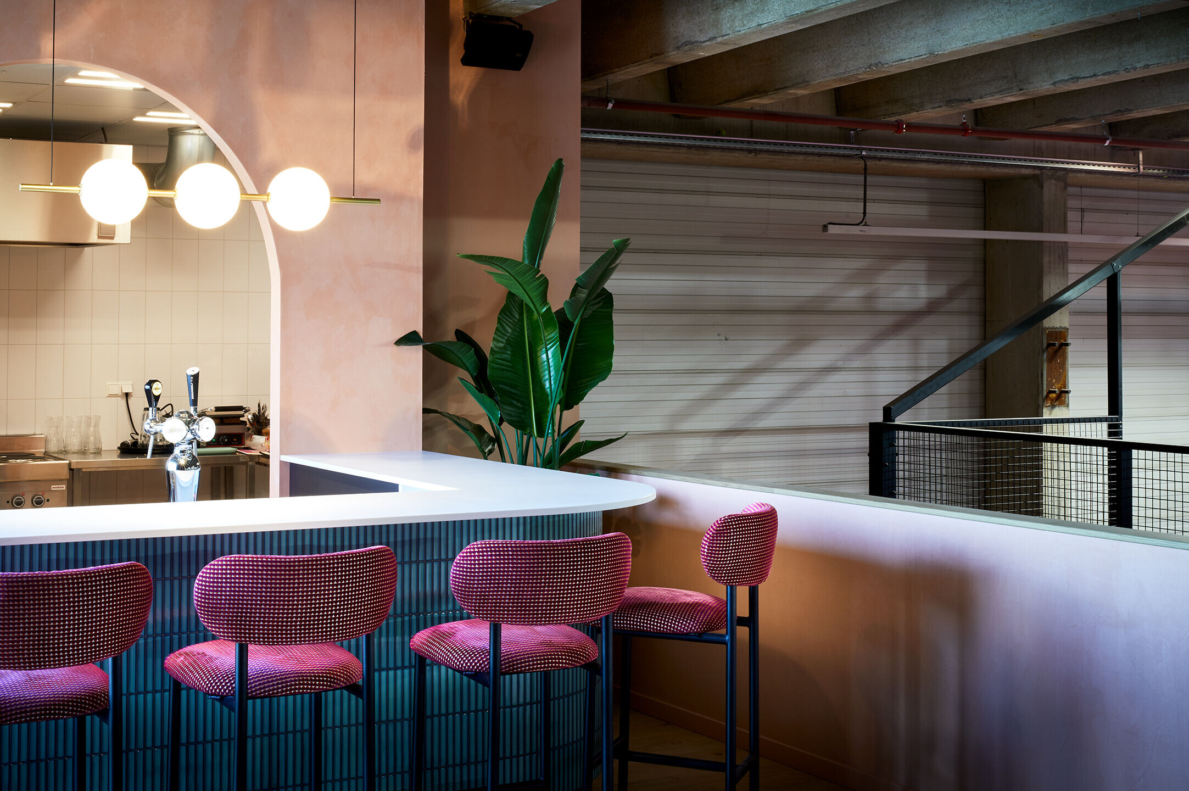BALK architects have been commissioned to turn the industrial shed, which served as a warehouse, into an attractive sports accommodation for the paddle tennis sport. The existing grid lends itself perfectly to optimal utilization of 9 paddle tennis courts. To use the available space as efficiently as possible, a mezzanine floor was added. Below the mezzanine are the functional areas of the complex such as changing rooms with shower facilities, toilets, and the reception desk. On top there is space for catering and an attractive living area overlooking the courts. In this way, the design provides an extension of the usable m2 and a cool view over the paddle courts. To reinforce that living area on the mezzanine floor, windows are made to create extra light. Visitors are intuitively guided up the stairs to the light where they can discuss their paddle match in comfort.

Viva El Mexico
The architect, Sander van de Weijer, was mainly inspired by Mexican influences in the design. This is reflected in the arched passages, concrete ciré walls, an inviting Mexican staircase with tiles. The cold look of the shed contrasts with the warm “Mexican” identity of Padel next, which is emphasized by the eccentric pink and blue paddle courts.

Mezzanine floor with a view over the lanes
In order to use the available space as efficiently as possible, it was decided in the design to create a mezzanine. For example, in the hall there is room for no fewer than nine padel courts with a mezzanine space for catering and an attractive living area overlooking the courts. Below the mezzanine are the functional areas of the complex such as changing rooms with shower facilities, toilets and the reception desk. In this way, the design provides an extension of the usable surface and a cool view over the padel courts. To reinforce that living area on the mezzanine floor, windows are made to create extra light. Visitors are intuitively guided up the Mexican stairs to the light where they can then discuss their padel match in comfort.

Grand entrance
A challenge within the design was to create an inviting and appealing entrance. Originally this did not exist in the building. Access to the former warehouse consisted mainly of smaller access roads. By removing a big old elevator, a beautiful space of 6 meters wide and 7 meters high was created in front of the entrance. This space connects the outdoor environment with a beautiful grand staircase (with seating options) and LED lighting that demands attention.

Team:
Architects: BALK Architects
Other participants: MVB bouw
Photographer: Milan Hofmans

Materials used:
Floor finish: Tarkett BV
Interior light: Illum
Interior furniture: Satelliet Meubelen BV

























