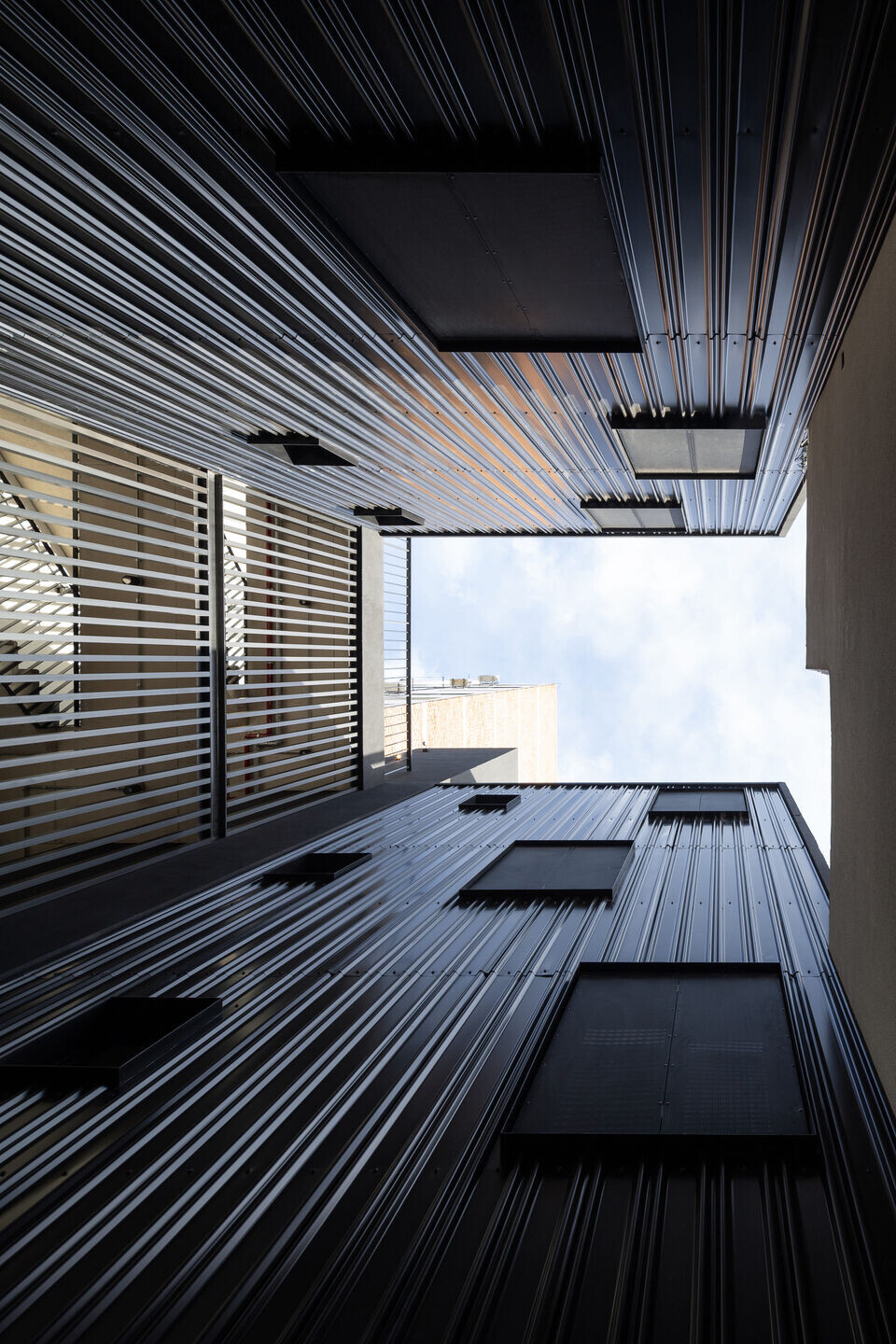Located in a low-density area of the Pocitos neighborhood, city of Montevideo, the PAGOLA 3023 Building is located on a lot between party walls 8.6 meters wide and 34 meters deep. It has 15 units, 2 studio lofts and 13 one-bedroom units spread over 4 levels plus an upper level with a rooftop equipped with a solarium and barbecue spaces.

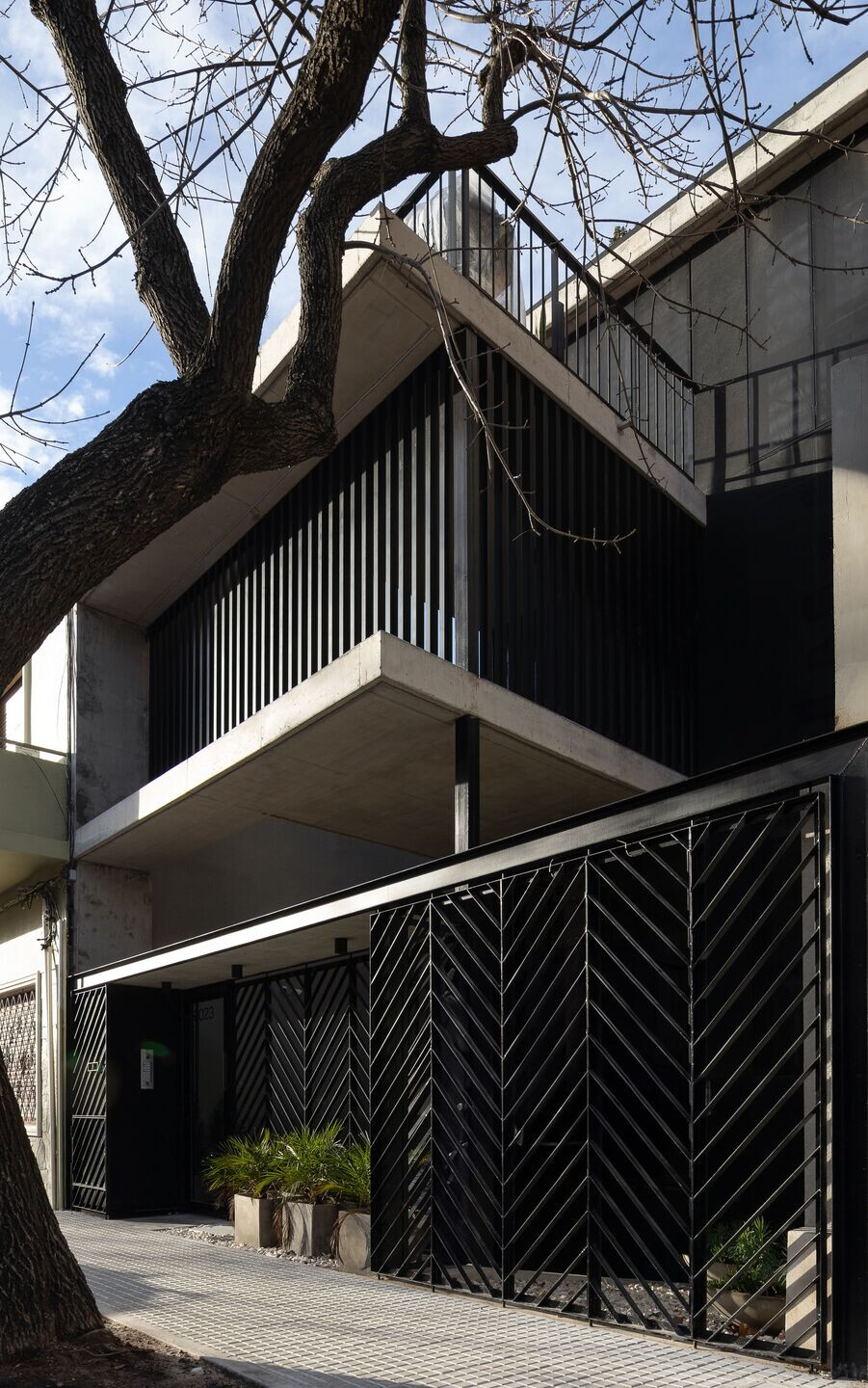
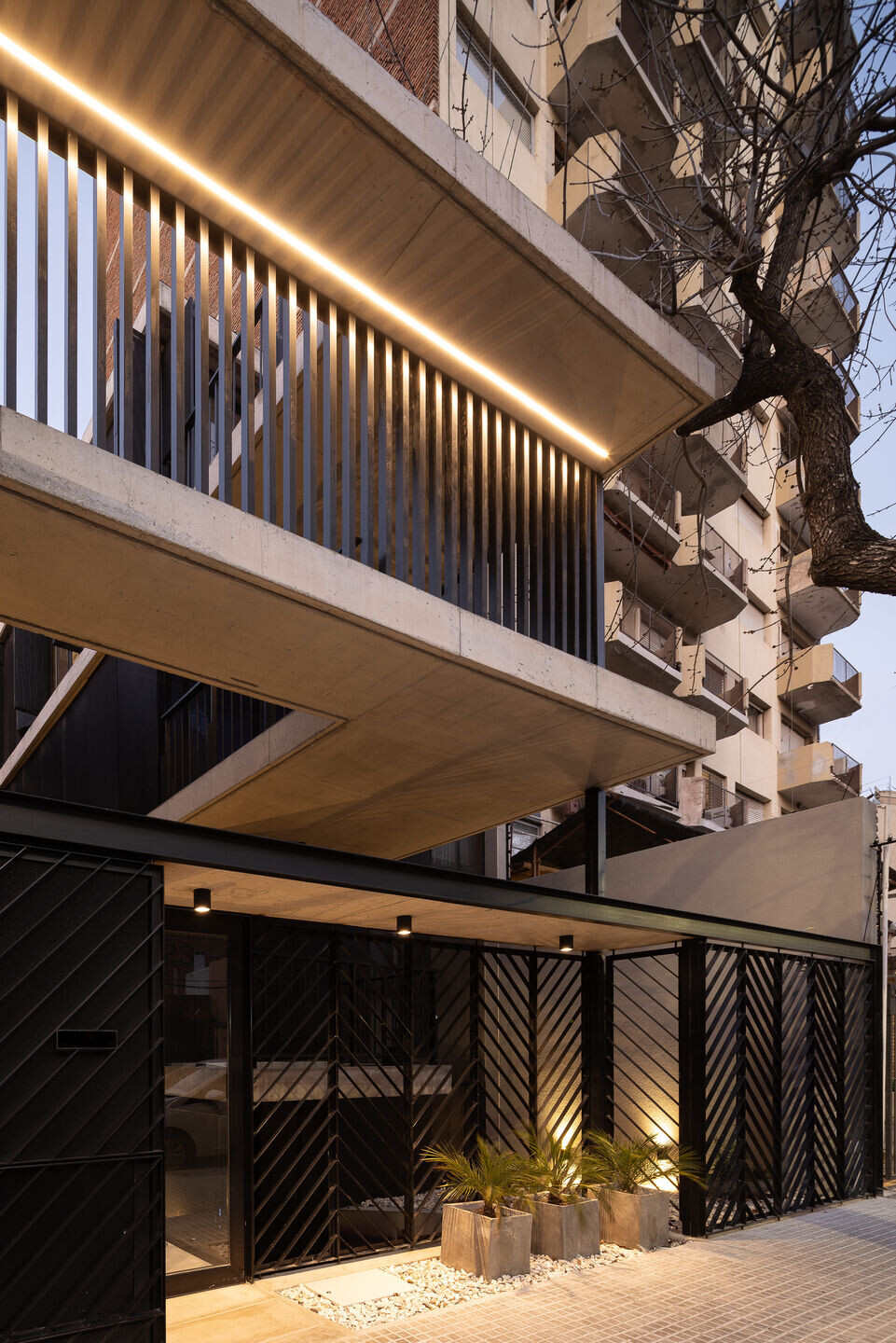
The building's implantation dialogues with the urban situation of the neighboring buildings and an urban topology resulting from the evolution of the municipal ordinance over time. A 2-level house located at the edge of the lot and, on the other side, a 10-story building with a frontal setback.


The volumetric design proposal starts from the premise of being a node of topological integration with the neighboring buildings and, at the same time, having a permeable gestural reading. The building is articulated around 3 courtyards: an access courtyard, a central contemplative courtyard, and a private courtyard. The concept arises from the design of the "voids" to qualify and give character to the contained and contiguous spaces.
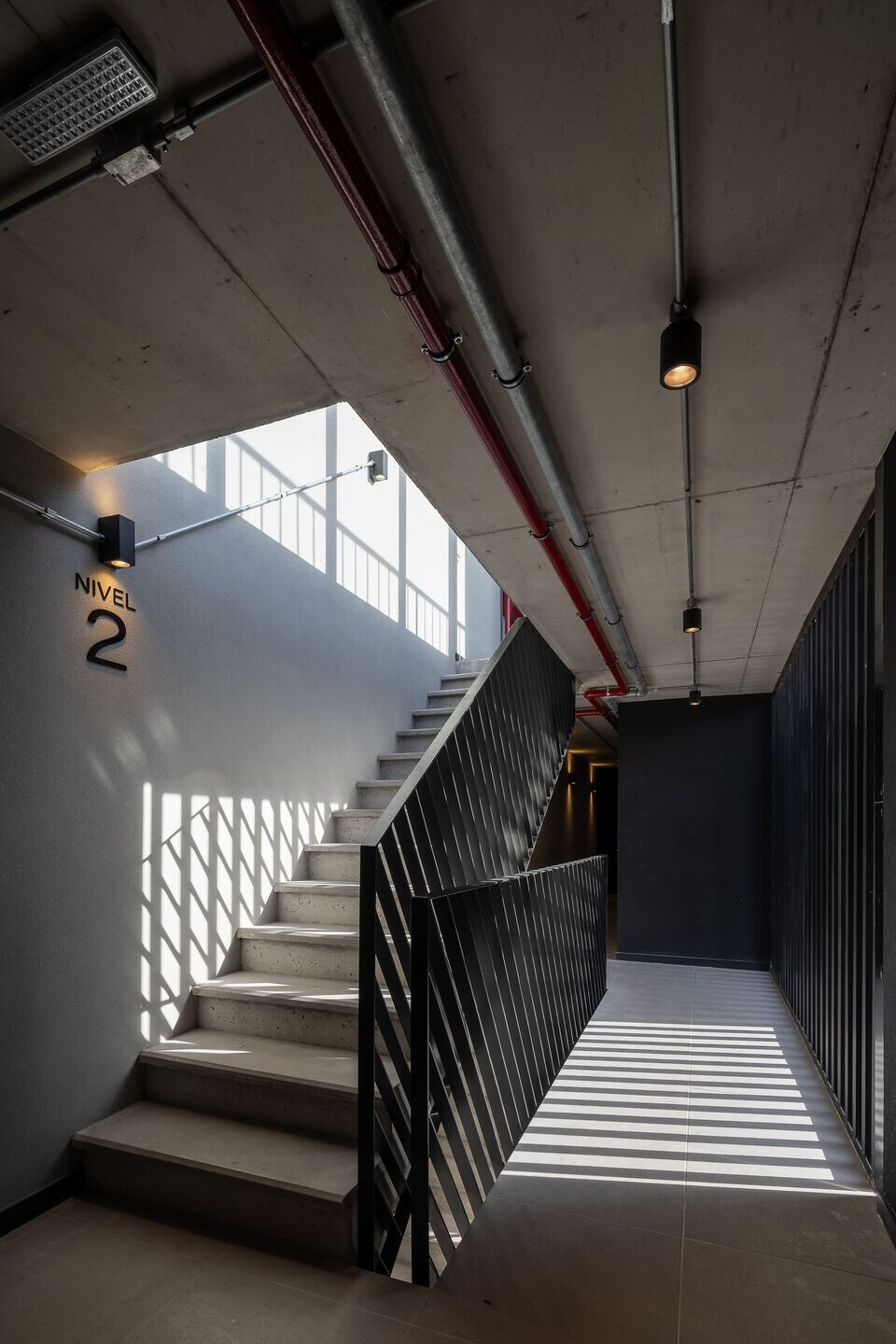
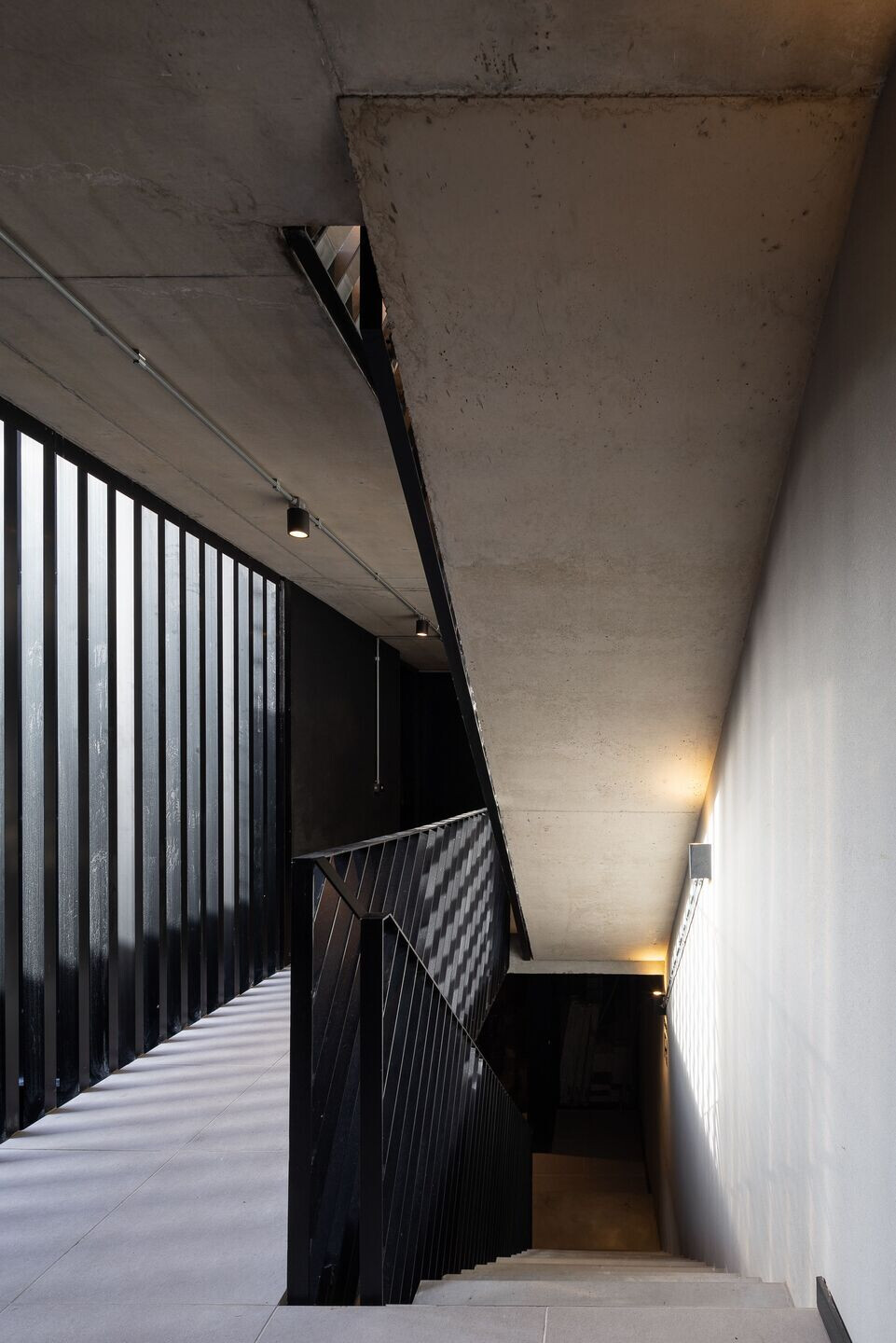
The vertical development of the building is located at a mid-level relative to the street to integrate the access courtyard with the street space in a way that privacy and visual continuity are nuanced and filtered.
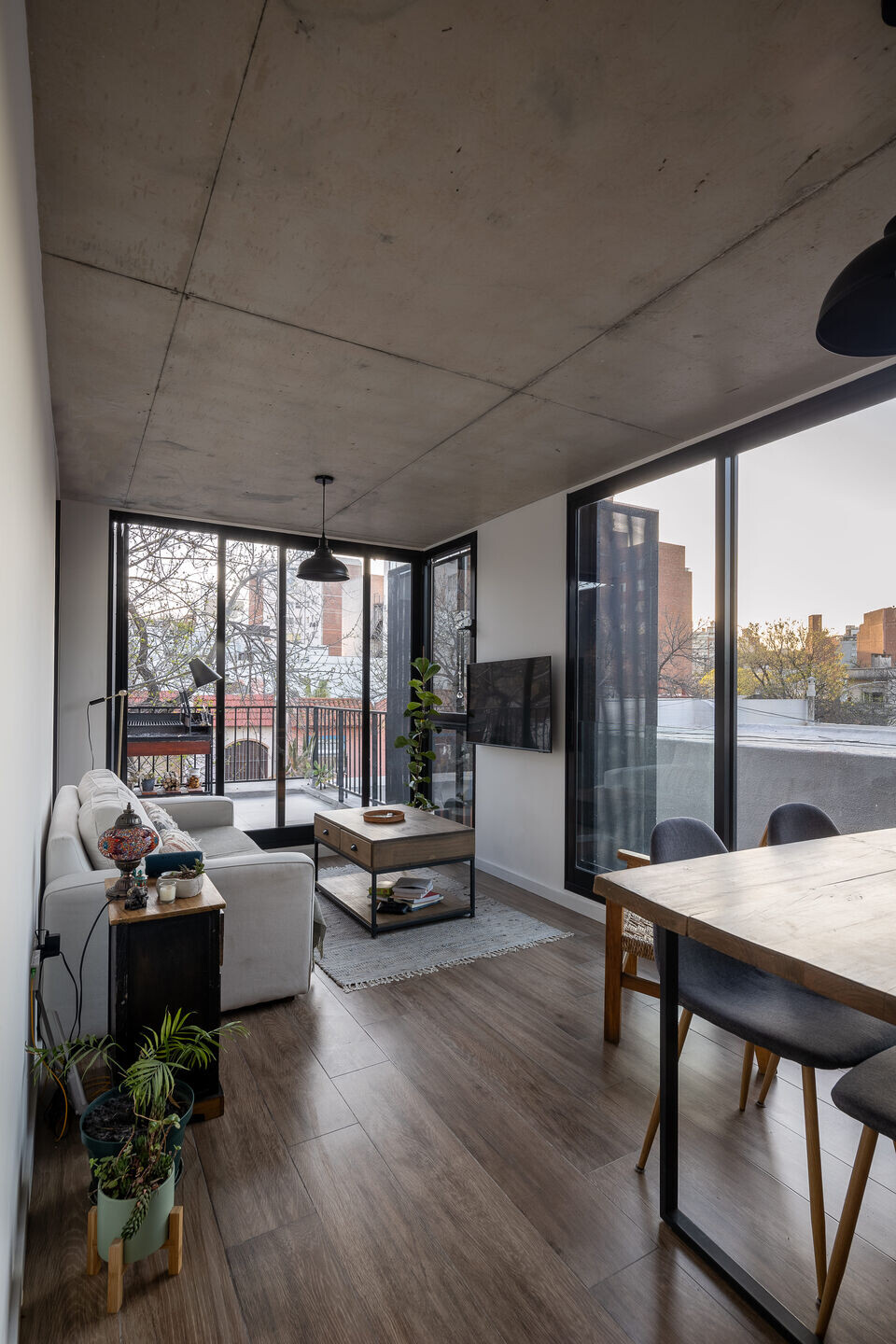
The entrance through a garden courtyard -half a level below the sidewalk level- continues through open covered spaces, where the boundary between interior and exterior is blurred.
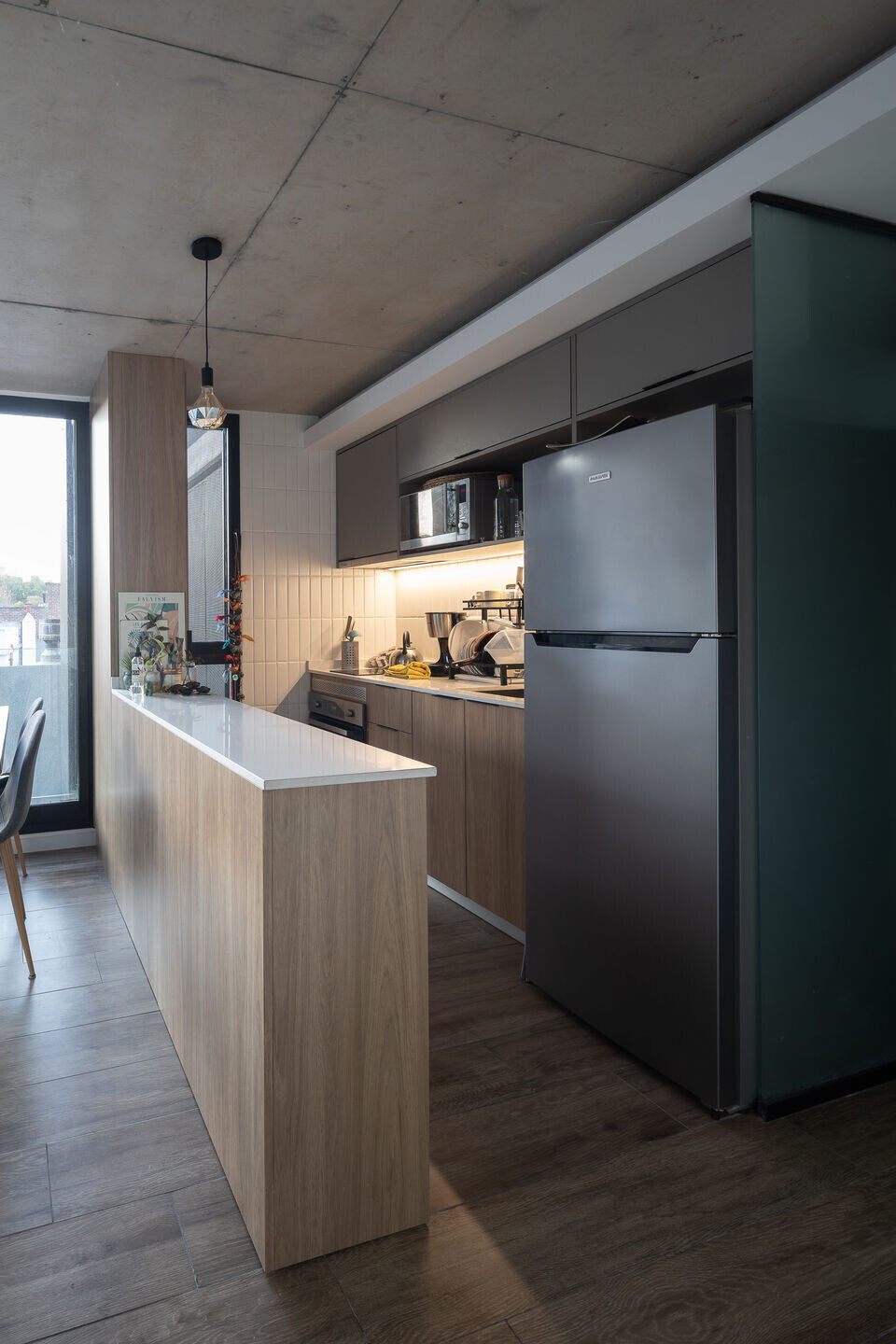
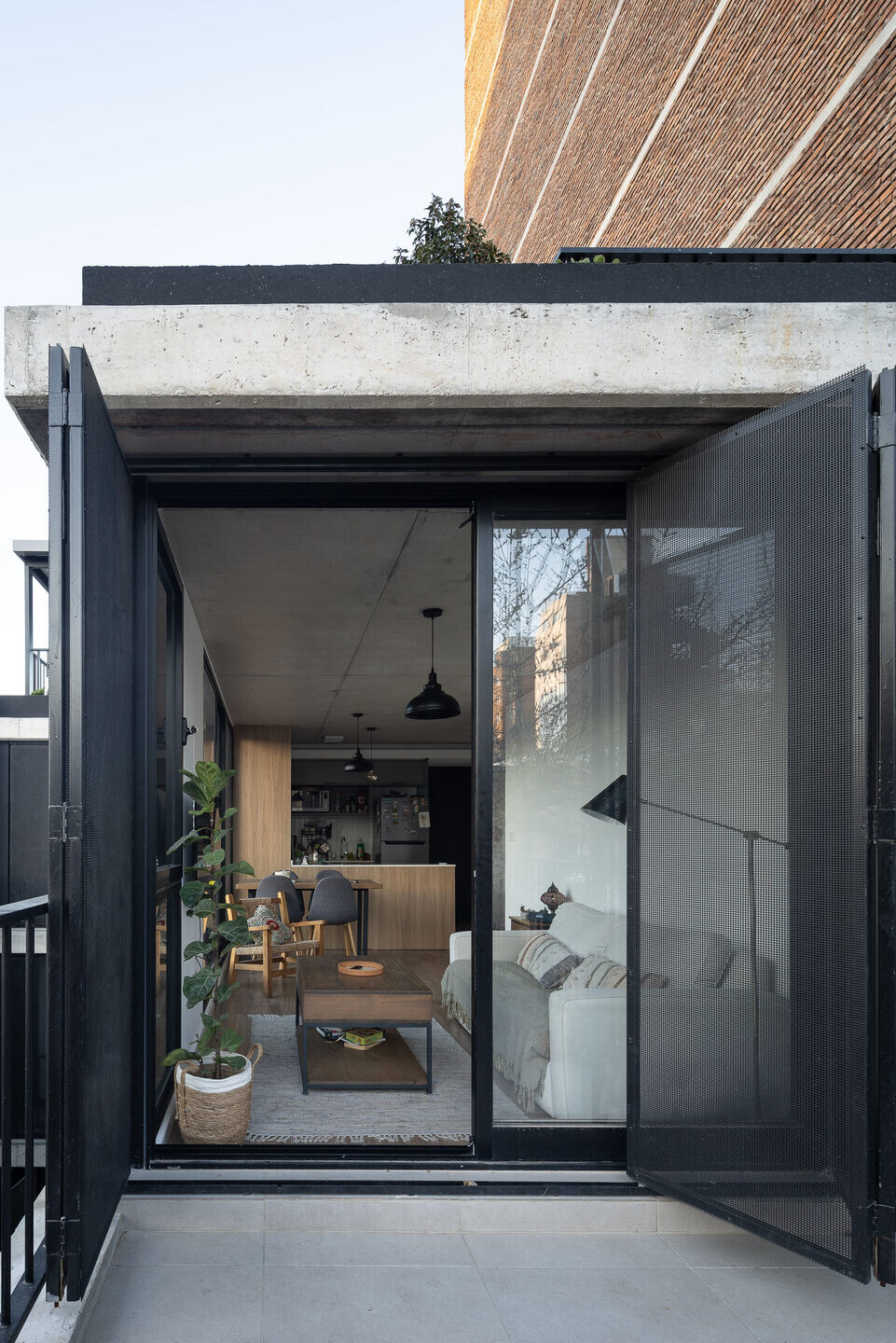
The materialization of the building seeks at all times to permeate, filter, and flexibilize the interior light and privacy with the exterior spaces: the exposed concrete slabs that fly and are contained by black perforated metal folding panels are the gesture that condenses the dynamic formalization of its architecture. A living facade controlled by the users.

