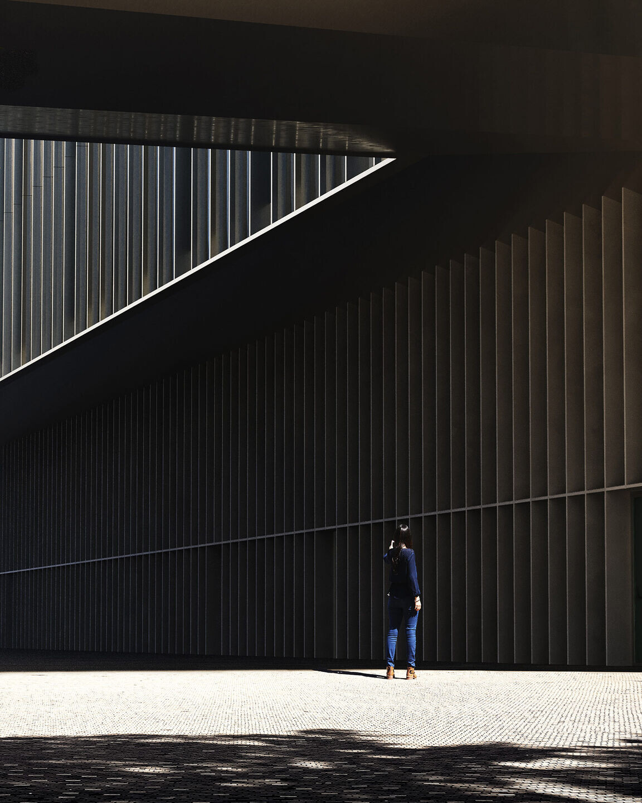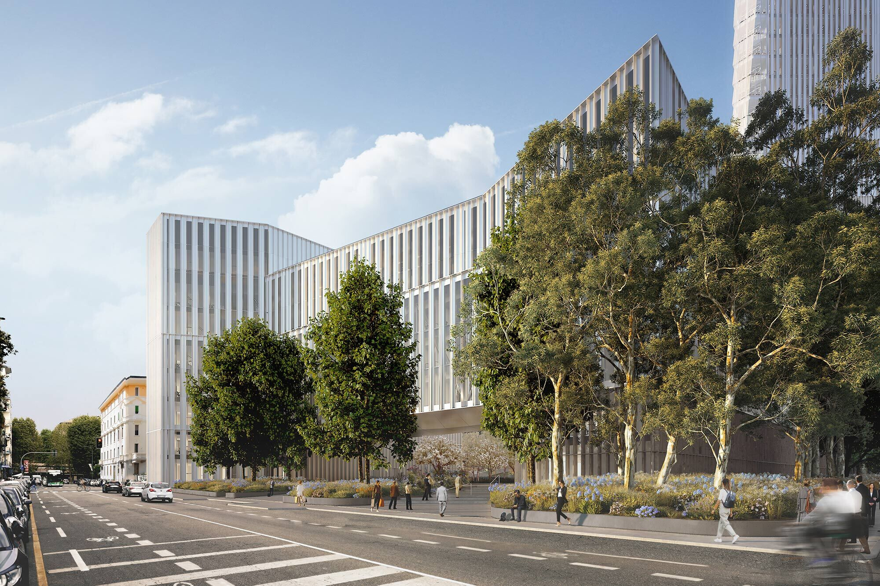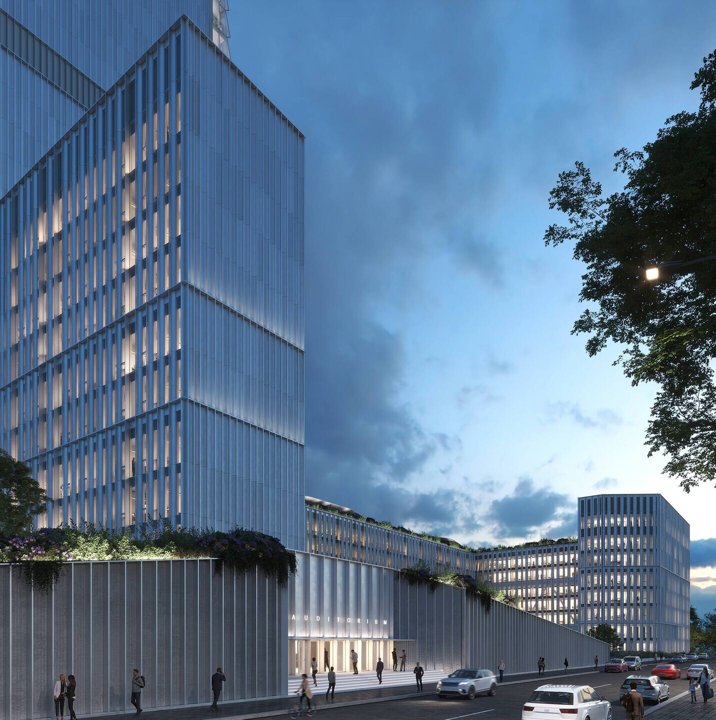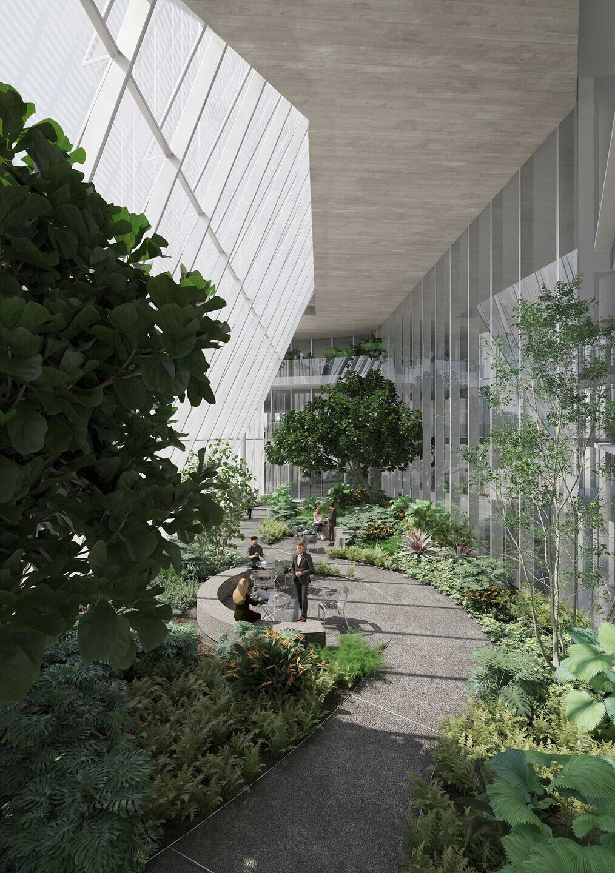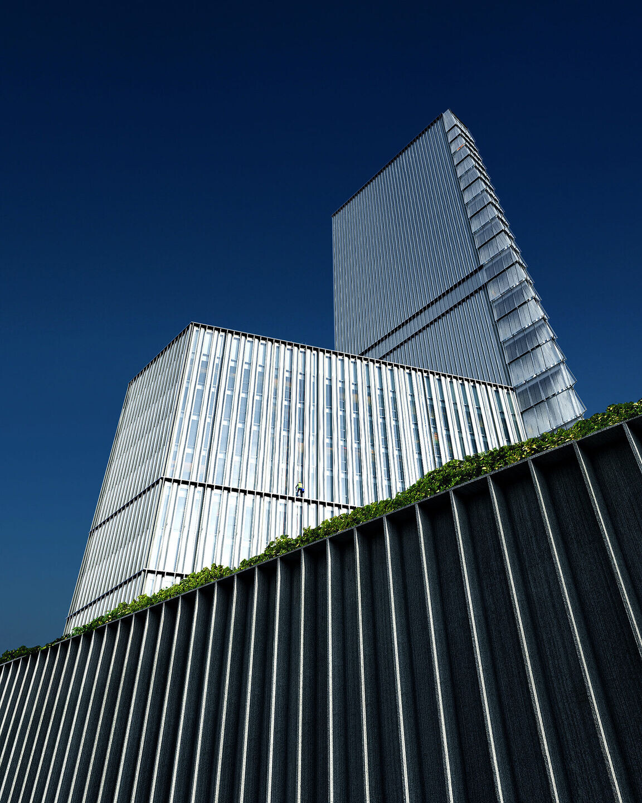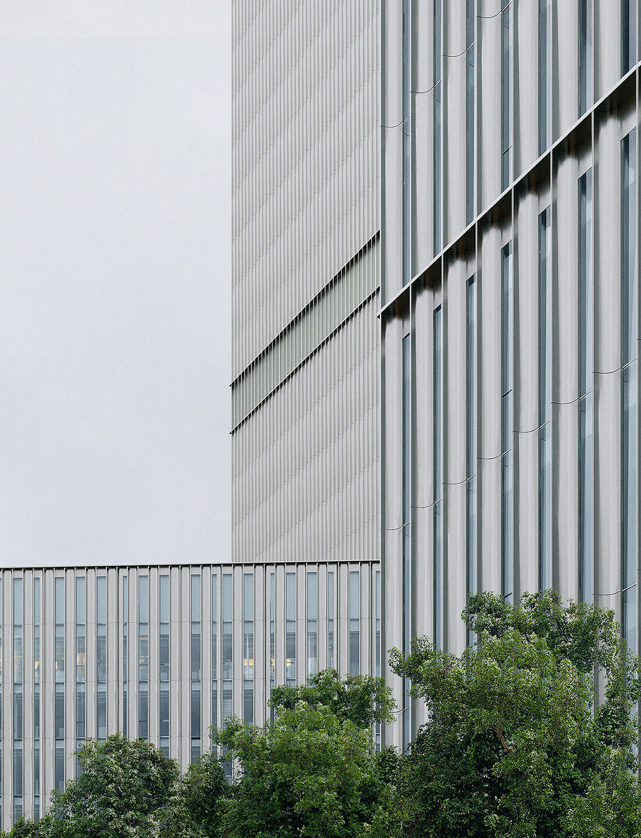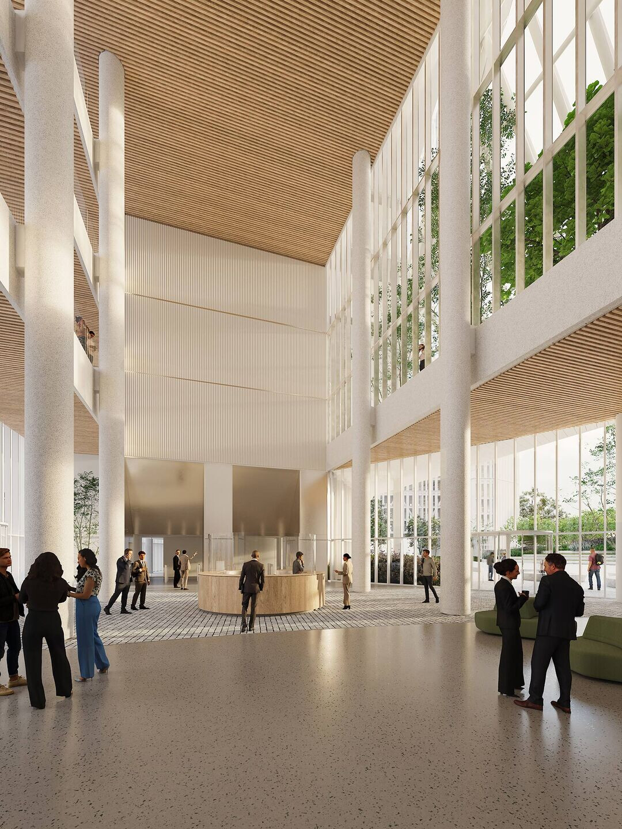A new workplace for Regione Lombardia founded on human and community well-being.
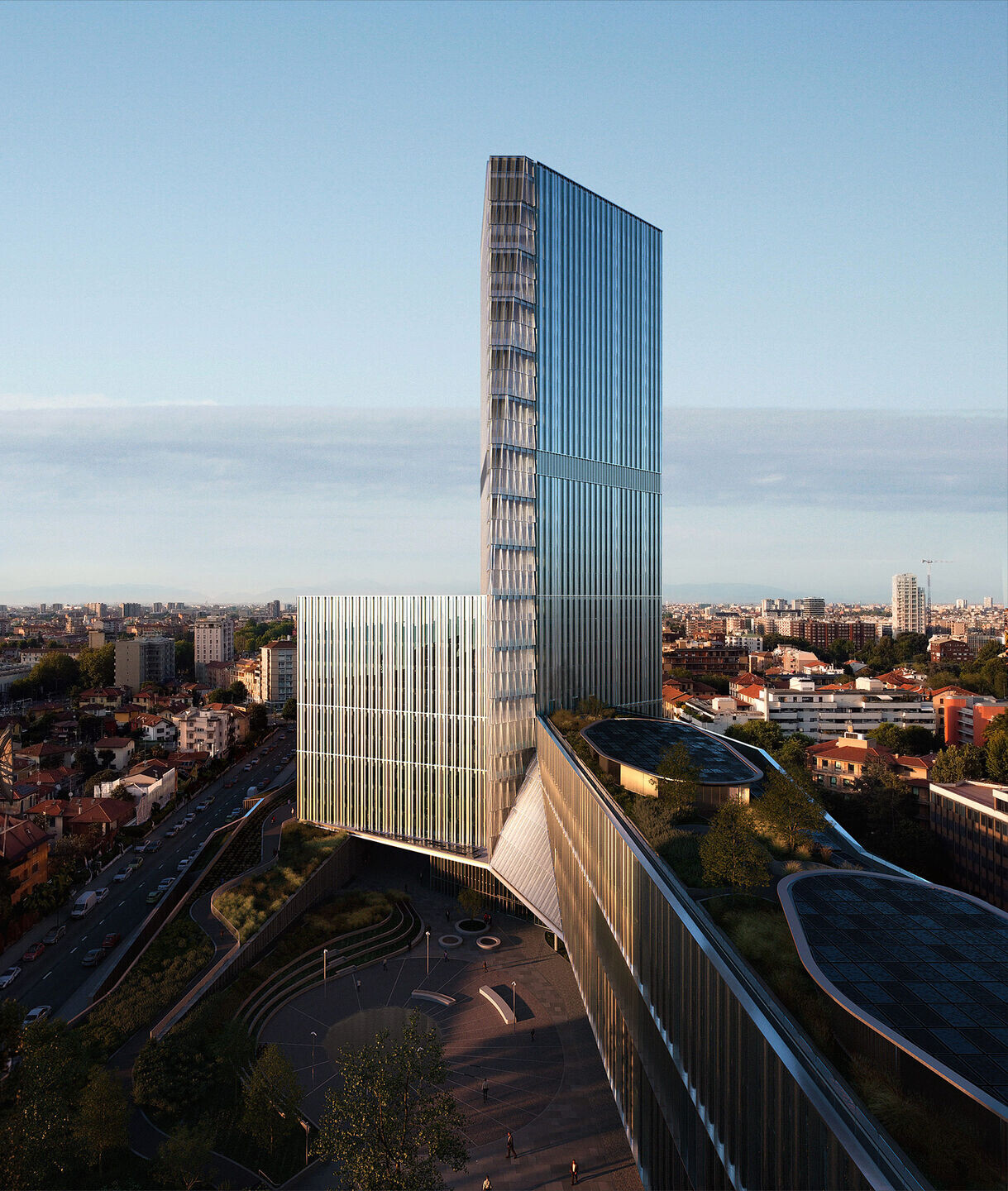
As well as representing an opportunity to create a new workplace for Regione Lombardia, Palazzo Sistema is also a starting point for an urban regeneration process of the entire district with the direct involvement of the community that will become its main user. Characterised by a strong urban feel, the building's emphasis is on its vertical dimension. The project’s focus is on the needs and well-being of man, also thanks to the widespread green of the park which, seeping through the building, becomes an essential element of its internal spaces at all levels.
The project is located in Milan, between via Pola, via Rosellini, via Taramelli, and via Abbadesse, marking off a space that will be both public and protected.
The green plays the starring role thanks to the large public park that, by enhancing the relationship with the garden city on via Taramelli, becomes an element of urban mending. Designed according to the principles of the Dry Garden, the garden is self-sufficient and requires low maintenance. Thanks to depressions in the ground, rainwater is collected and subsequently slowly drained, thus contributing to climate mitigation. The park is designed to be open to the community, both the users of the new Regione Lombardia headquarters and the entire neighbourhood.
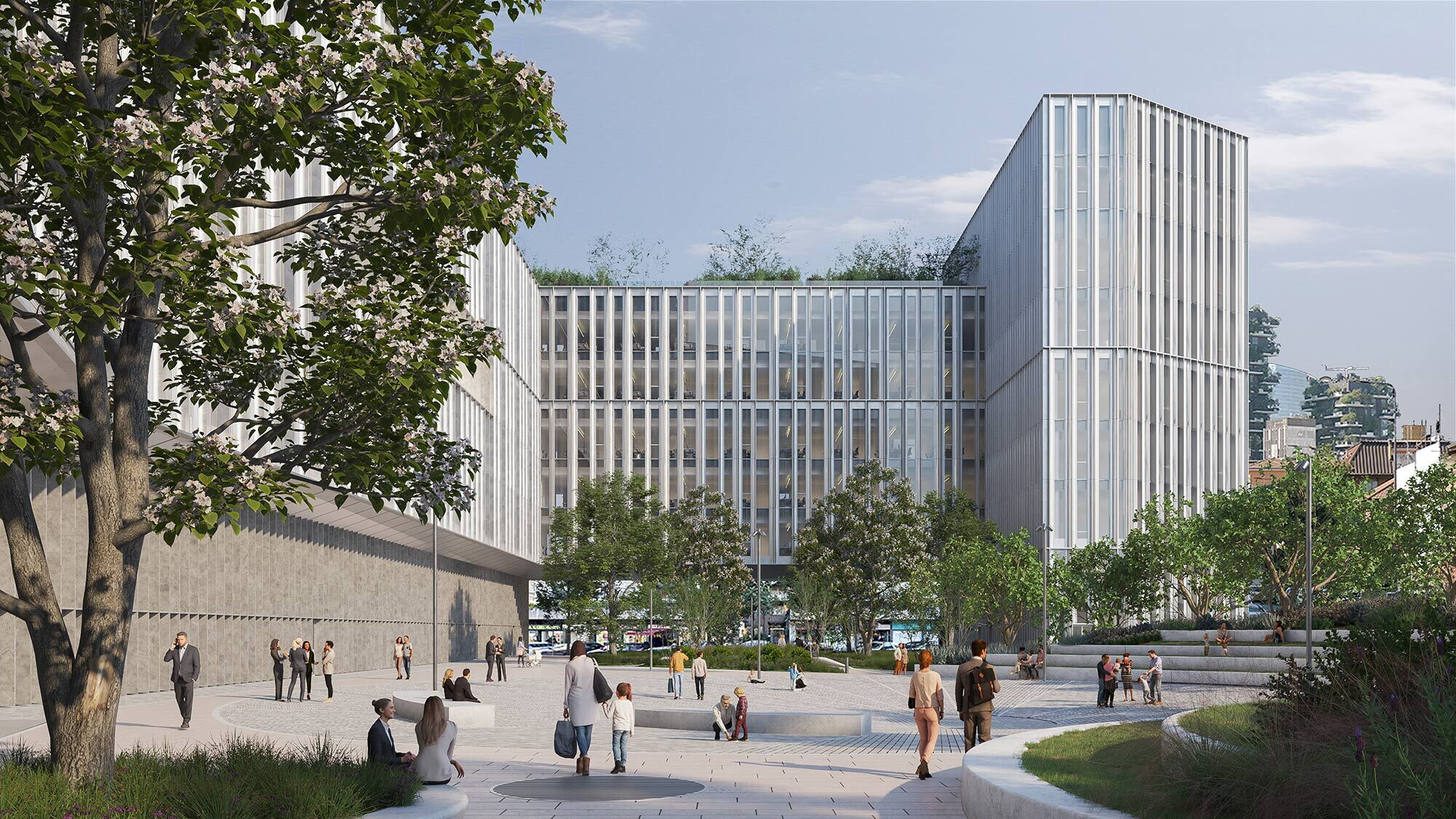
Arising from a horizontal urban dimension, the architectural complex culminates with a 26-storey tower overlooking Via Rosellini. The vertical development is emphasised by a backbone consisting of double- and triple-height green terraces visible from the outside thanks to modular panels of photovoltaic glass, which eventually finds its expression in a large garden on the roof of the low body. This uninterrupted relationship with nature generates a biophilic building where sustainable architecture and the quality of the interior workspaces promote the well-being of people.
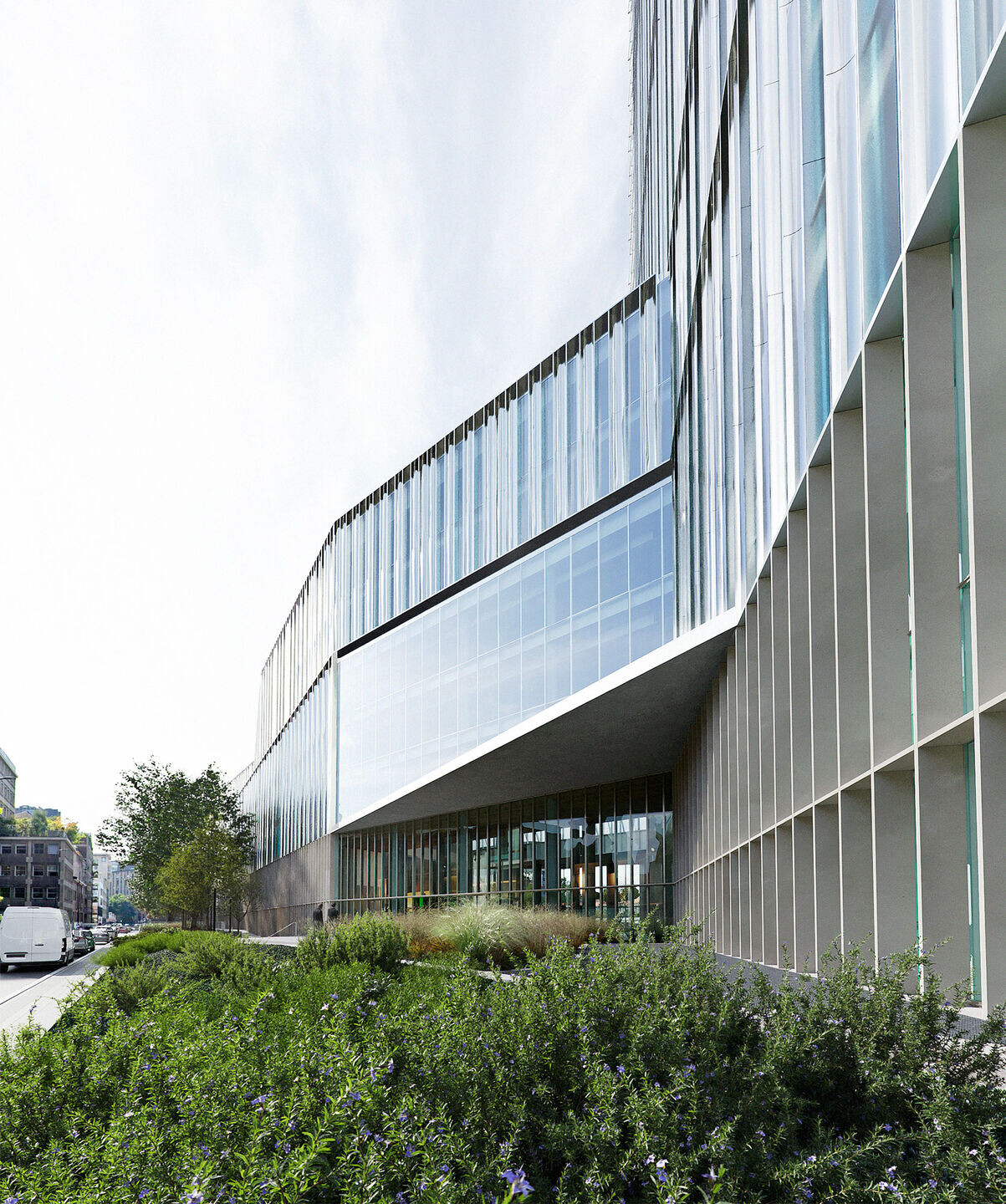
Team:
Architecture and Landscape Design: Park Associati
Founding Partners: Michele Rossi, Filippo Pagliani
Associate: Elisa Taddei
Project Leader: Davide Cazzaniga
Landscape Director: Marianna Merisi
Caterina Aquili, Giulia Bartoli, Gaia Calegari, Antonio Cavallo, Giorgia Dal Bianco, Ana Hebborn, Daniele Ferrari, Marinella Ferrari, Andrea Manfredini, Emanuele Moro, Xhensila Ogreni, Irene Ricciardi, Giulia Tamburini, Simone Tolosano, Stefano Venegoni.
MEP Project, lighting, fire prevention, acoustics: ESA Engineering
Structural Project: Redesco Progetti
Technical consultancy, geology, soil remediation, hydraulic invariance: Pro Iter Group.
