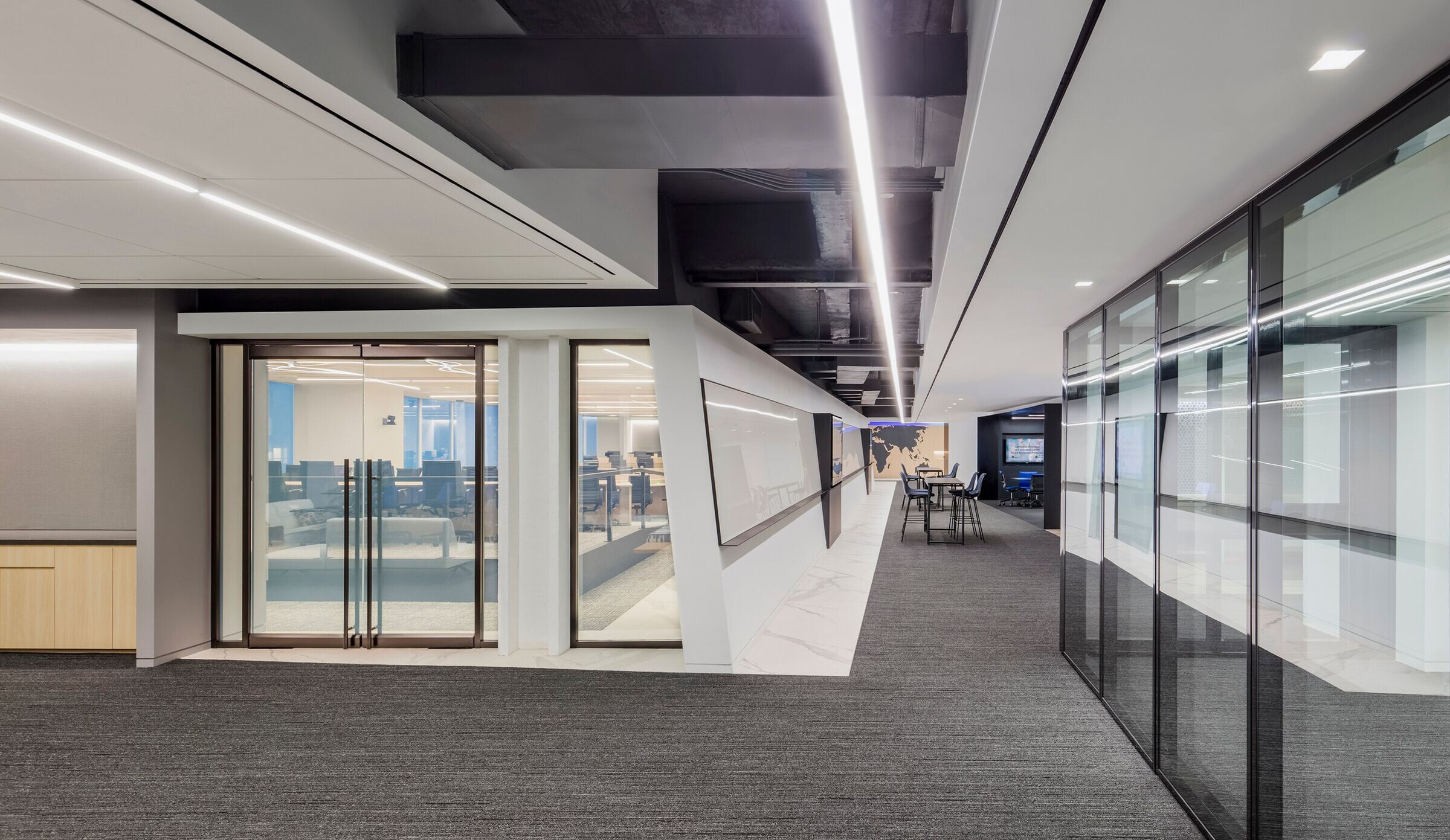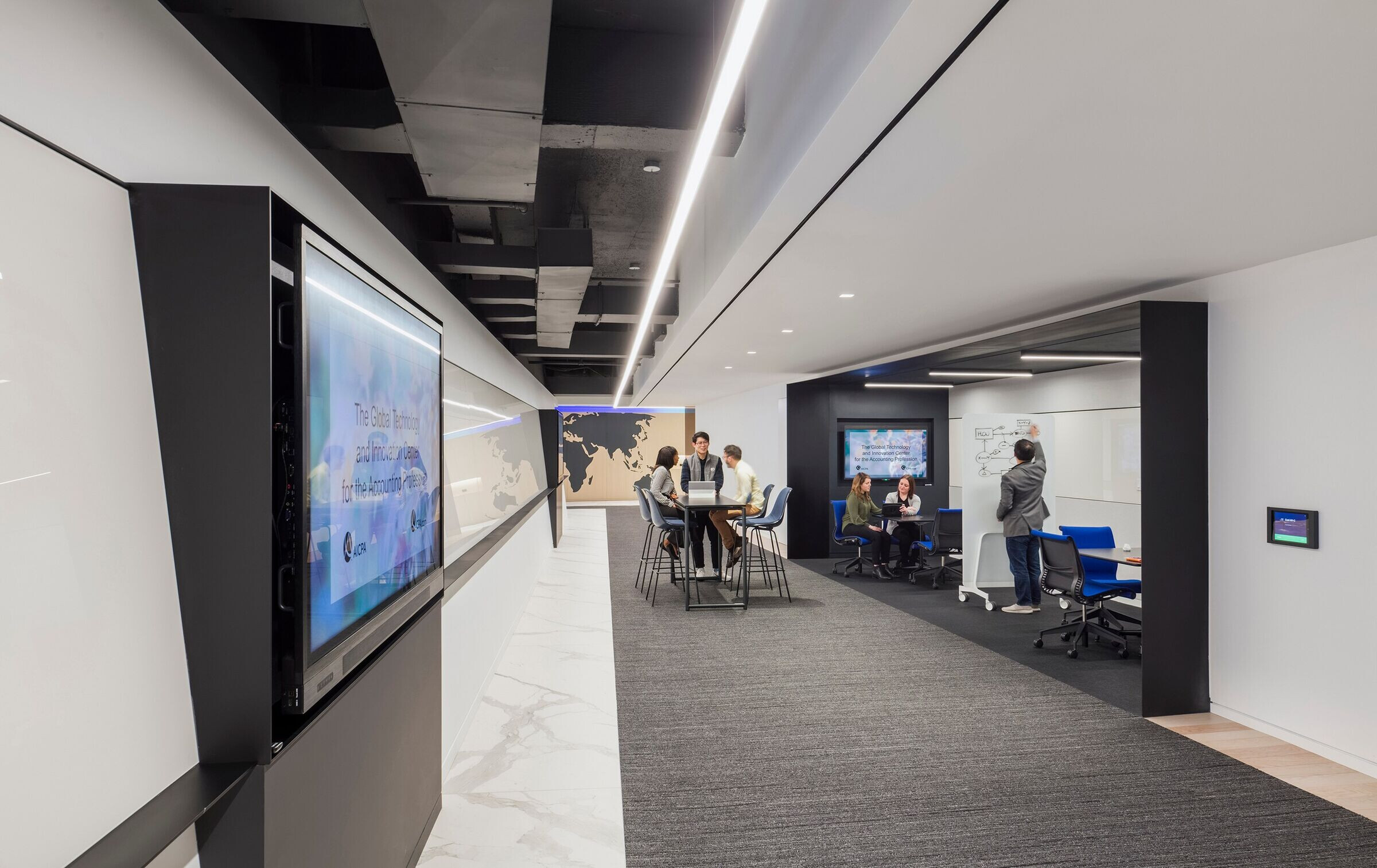Association of International Certified Professional Accountants (AICPA), the largest member association for accounting professionals, hired FOX Architects to design their office in New York City. AICPA wanted this space to represent the association’s established, global reputation with a sophisticated look and feel. They also wanted to support innovation and collaboration with tech-oriented work solutions.
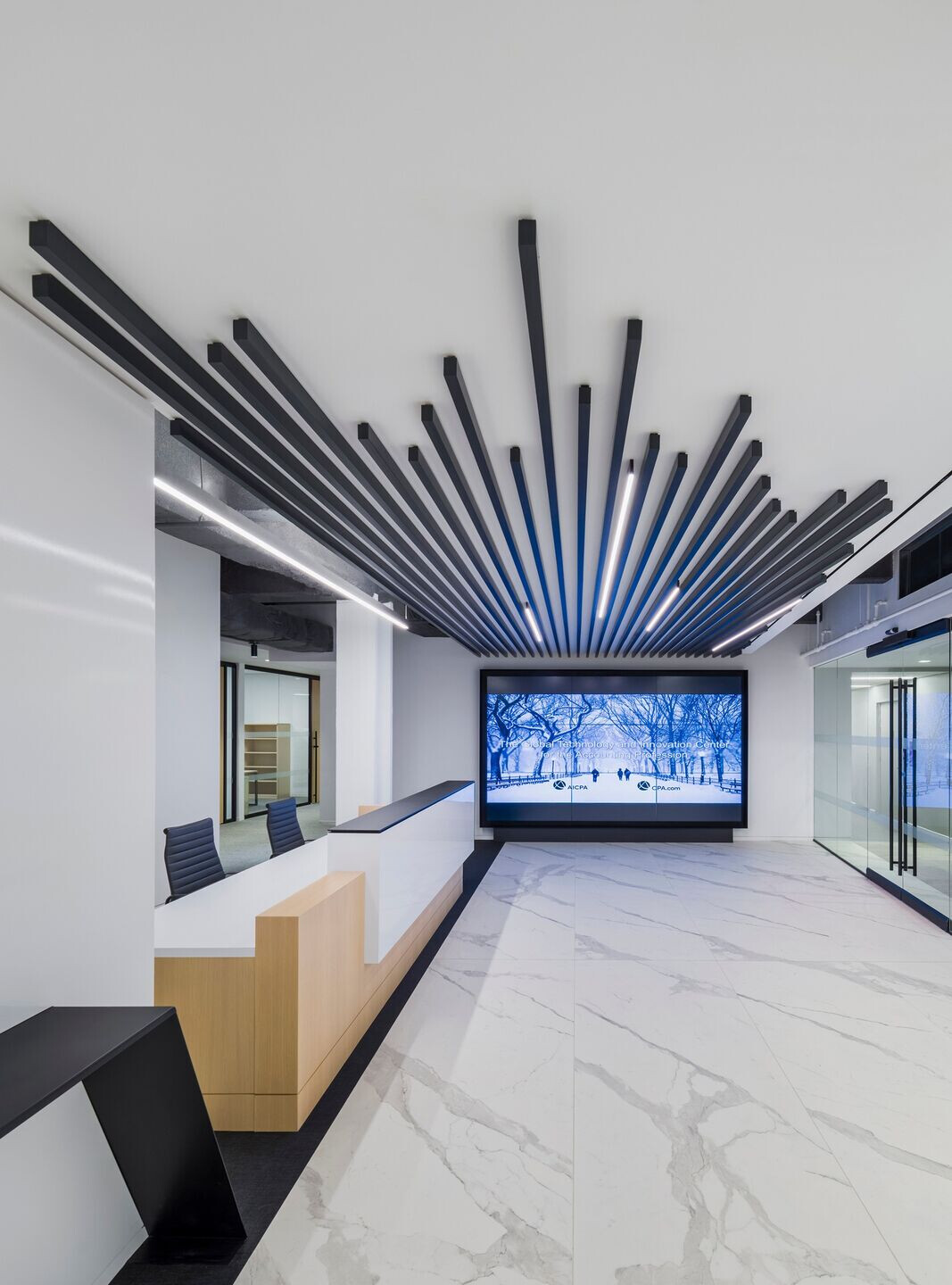
Communicating AICPA’s innovative and collaborative culture, the design team created dynamic forms and volumes through angles in the floorplan and walls. These angles maximize views of Central Park and create collaborative spaces nestled along a connecting promenade. Adjacent to the promenade is a large board room, breakout space, open huddle areas, and flexible conferencing facilities with a catering kitchen. This section of the office welcomes guests and board members for multimodal events and work sessions. Technology is integrated throughout the entire office, including built-in screens with A/V in the custom board room table, in huddle areas and touchdown spaces, and a video wall in the reception. The furniture solutions allow maximum flexibility, as everything is movable, including partitions, white board, and screens.
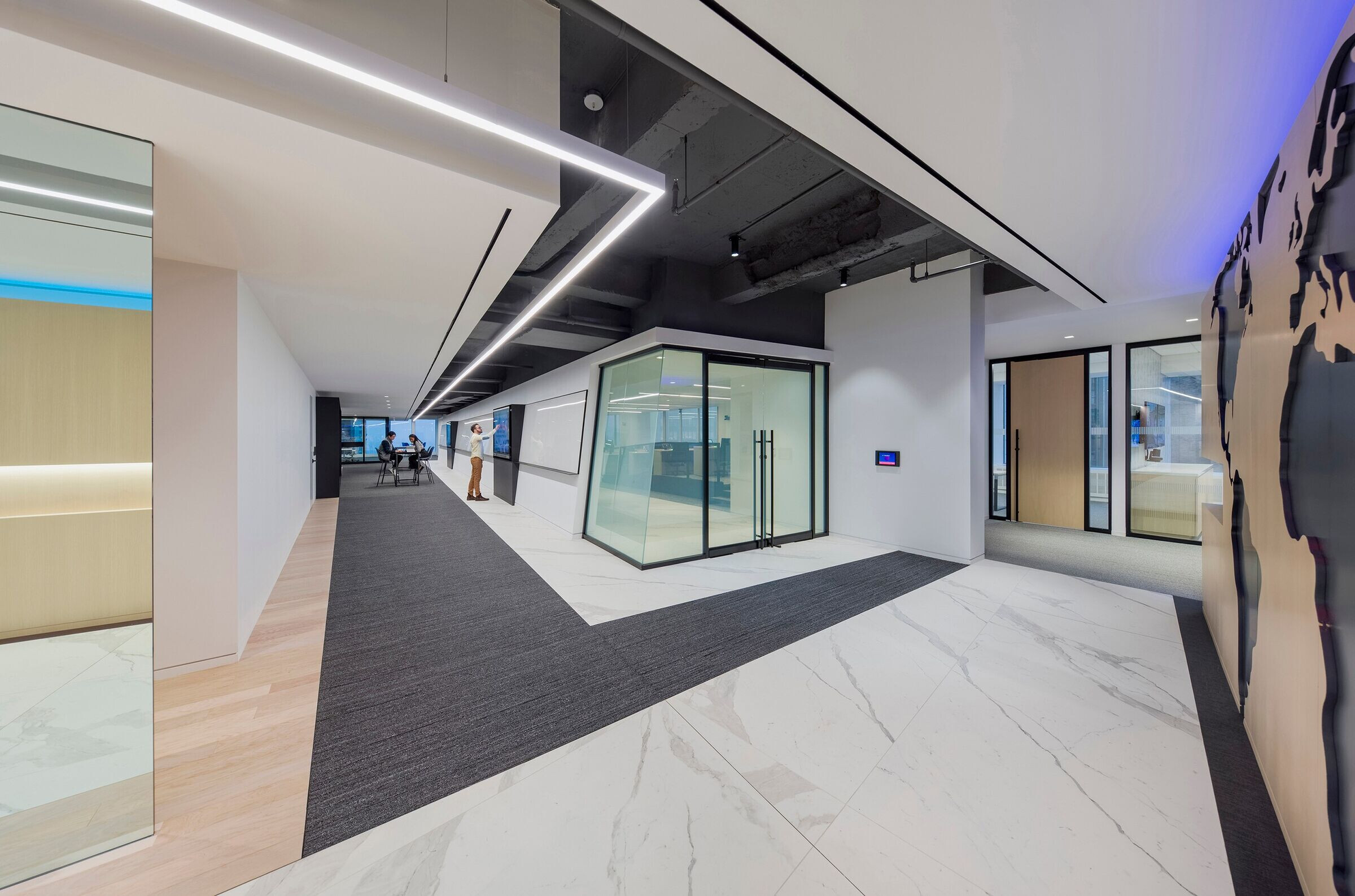
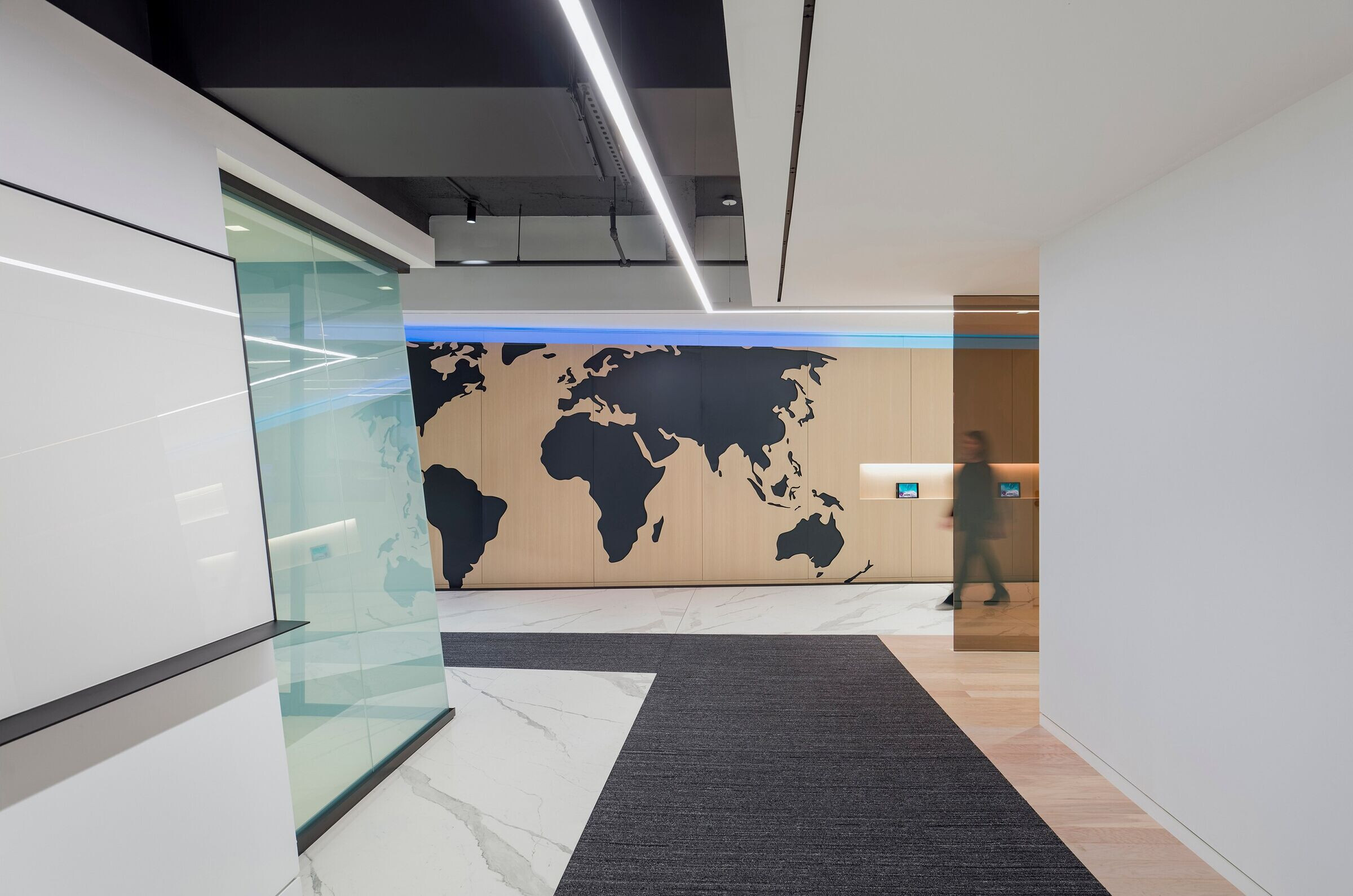
The new office embodies the sophistication and innovation of an established professional organization. A custom, large-scale map displays AICPA’s global reach, while dynamic forms and volumes in the architecture signal a culture of innovation and leadership.
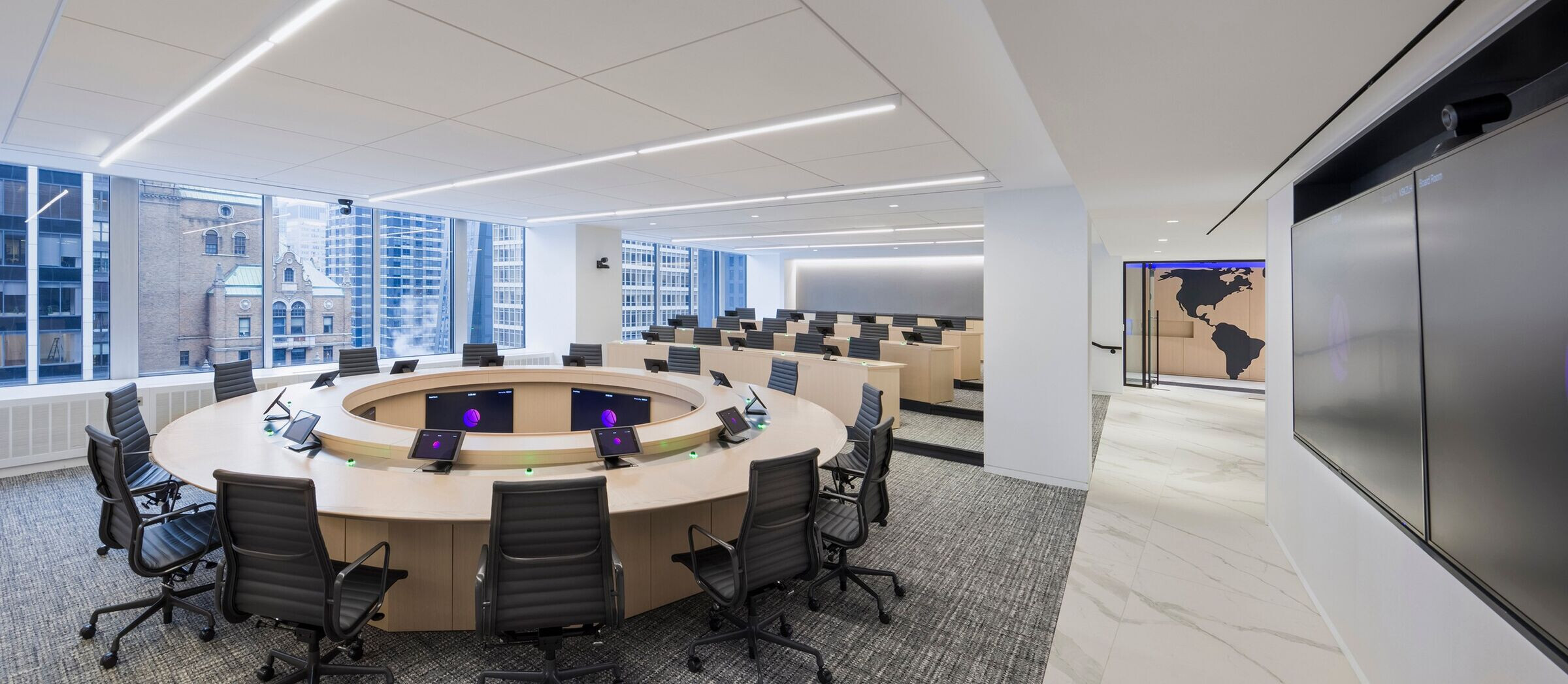
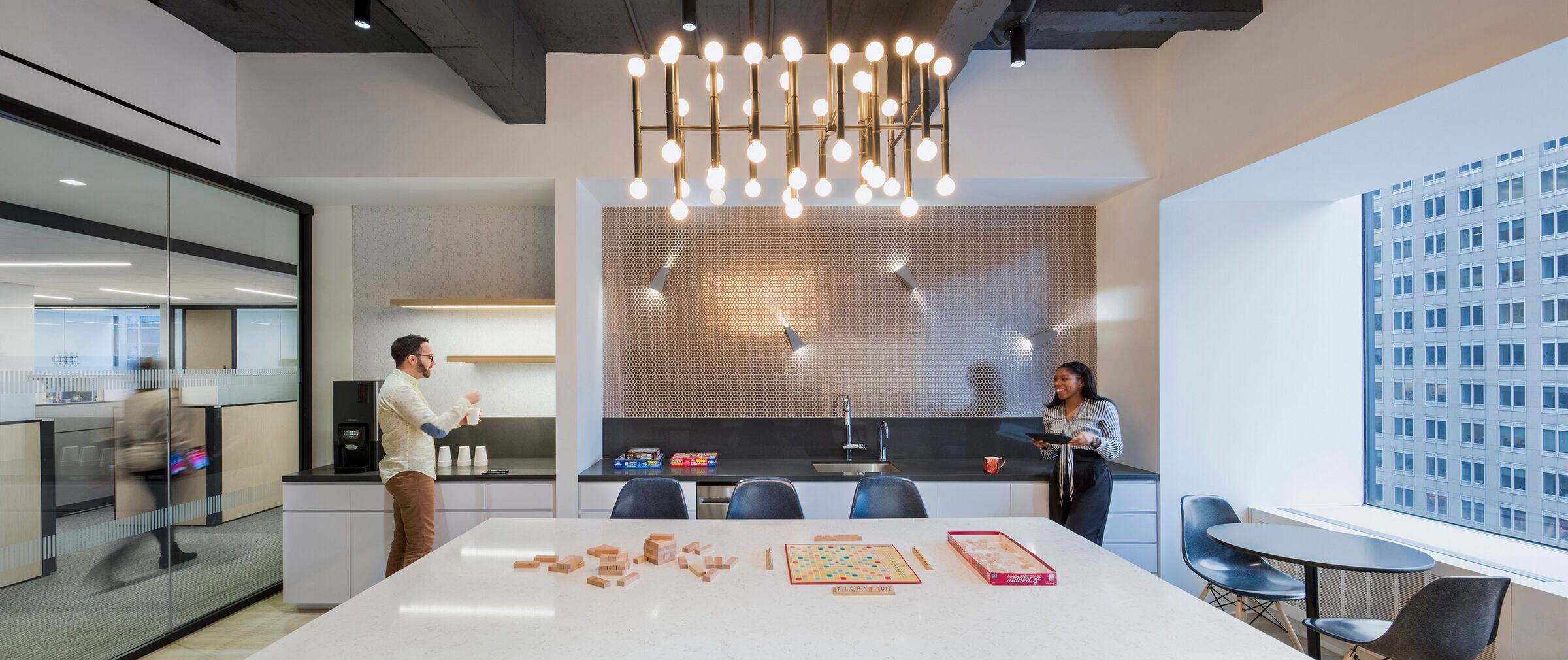
Material Used :
1. Interface – Carpet – World Woven
2. Crossville – Porcelain Tile – Laminam
3. Vius – Wood flooring – Vicolo Collection
4. Innovative Glass – Switchable Glass
5. Carvart – Laminated Glass – 10 Covert Line
6. Metrowall – Demountable Partitions – Vetro Series
7. Architectural Ceramics – Mosaic tile – ½” Round Metallic
8. Maharam – Wallcovering – Tether
9. Ceaserstone – Solid Surface – Raven
10. Parterre – Resilient Flooring – Vertu
